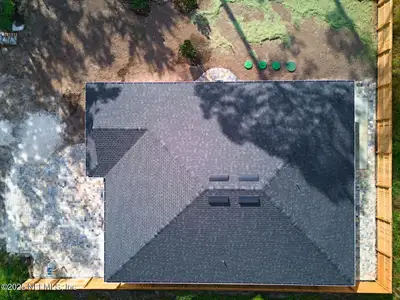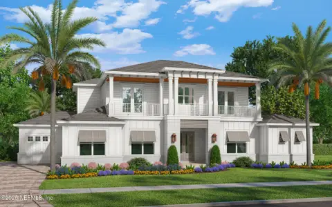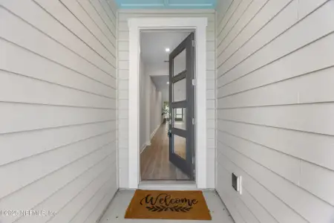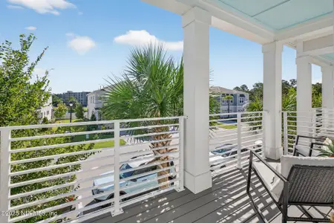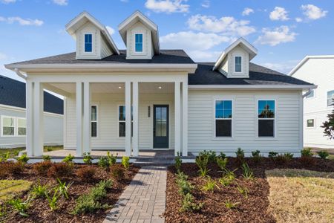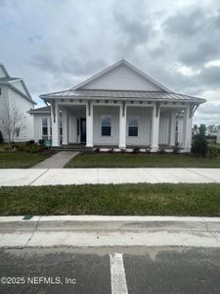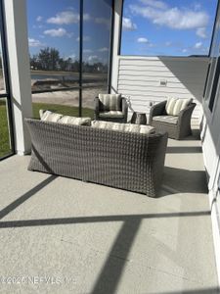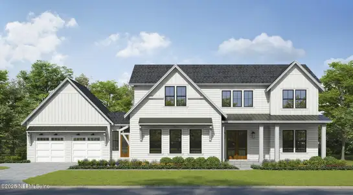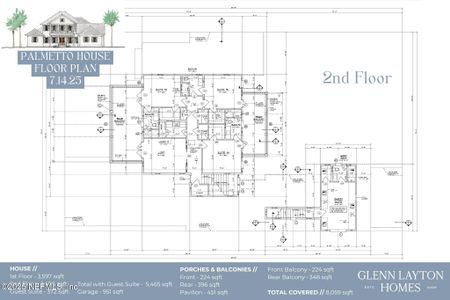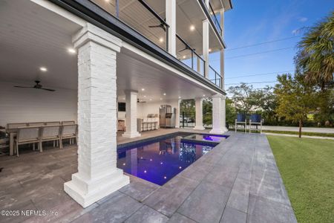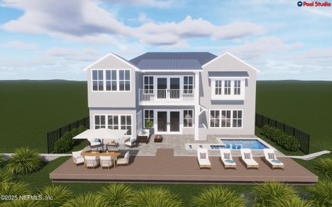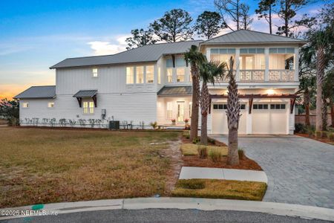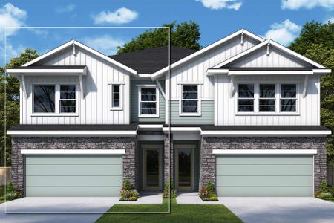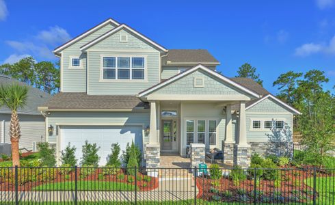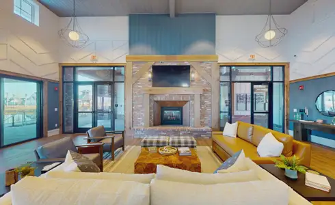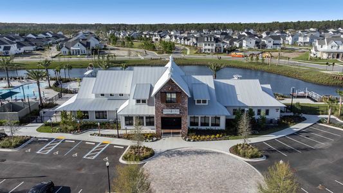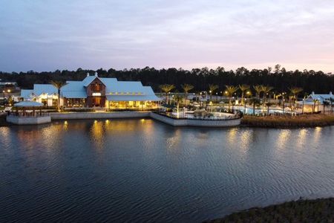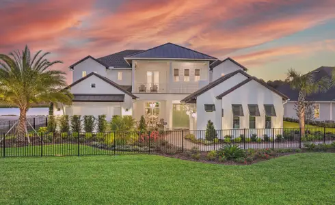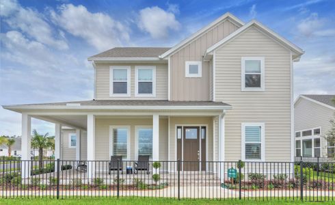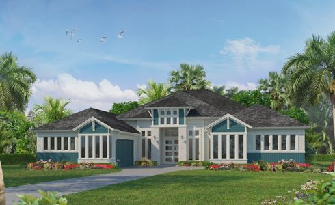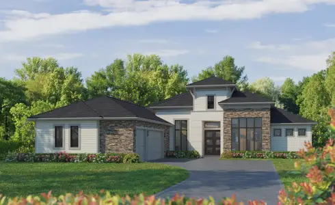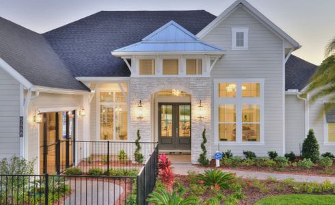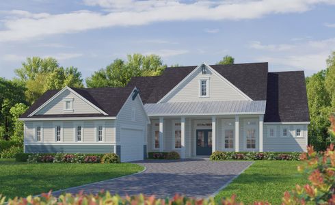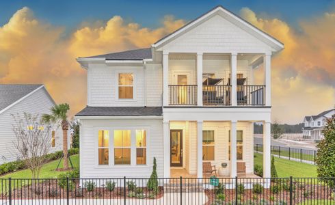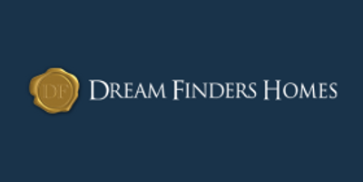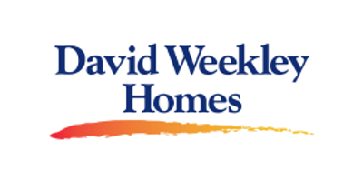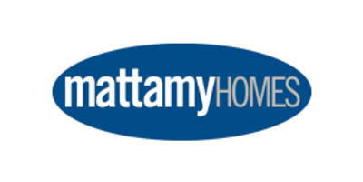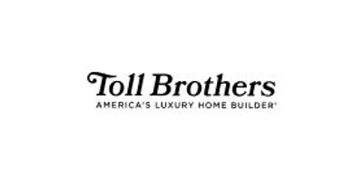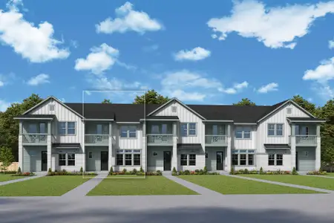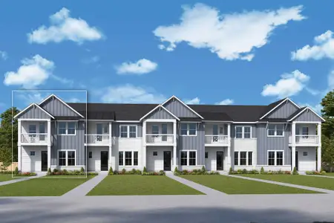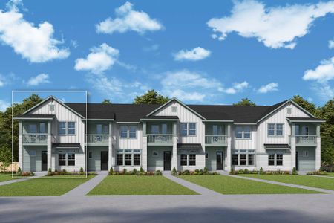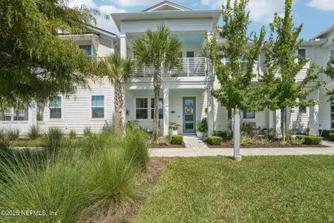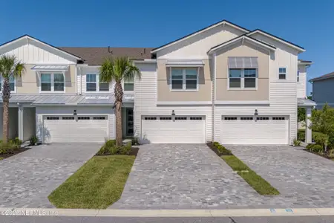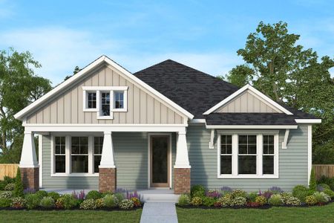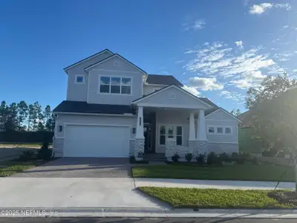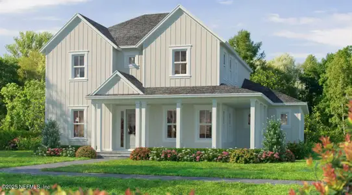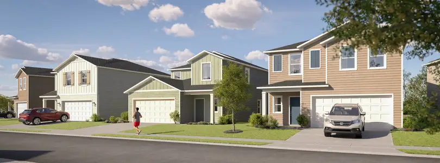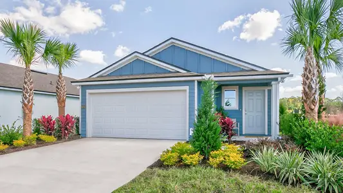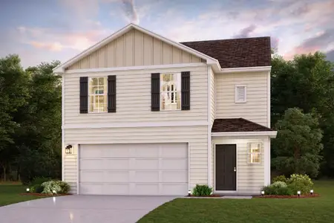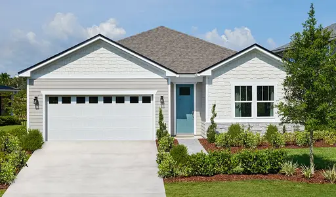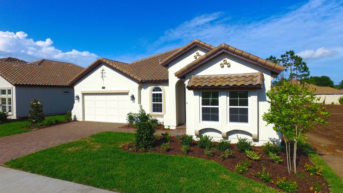
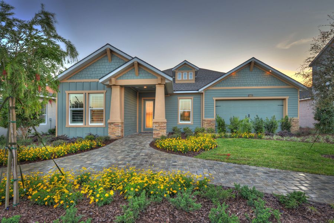
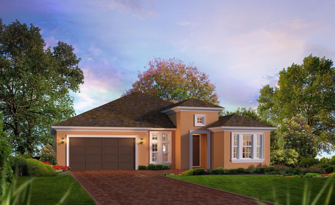
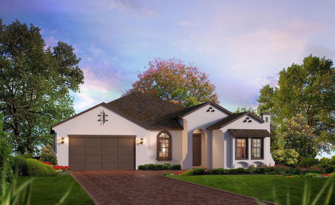
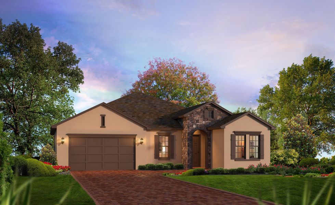
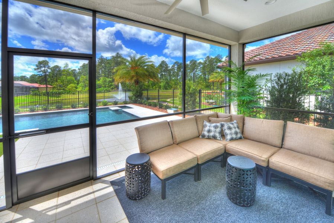
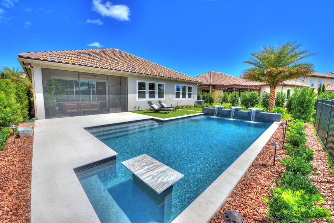








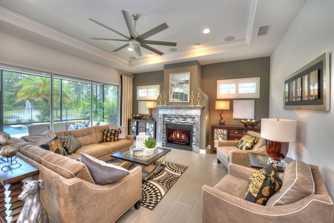
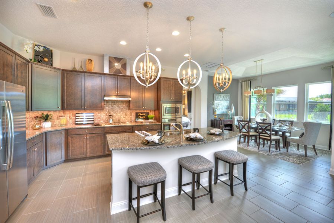
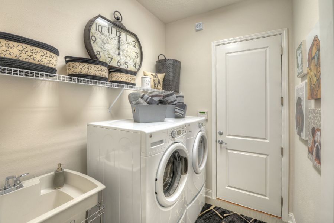
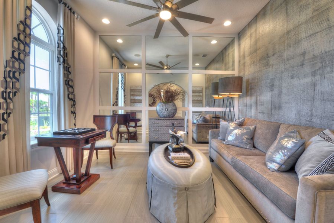
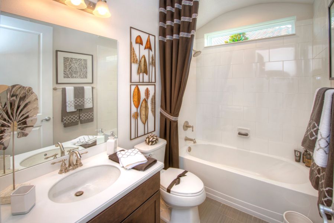
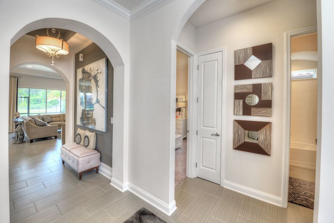
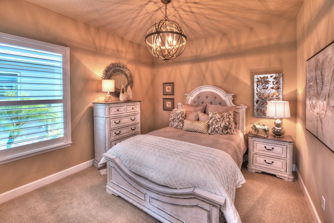
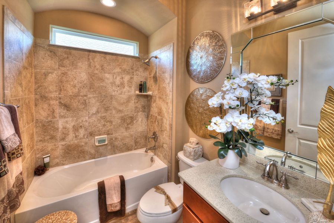
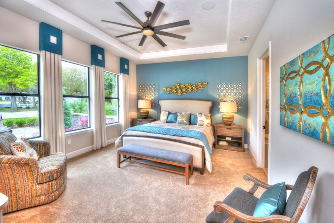
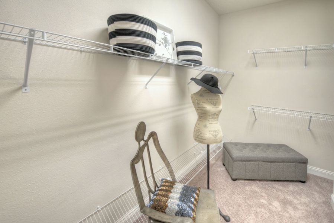
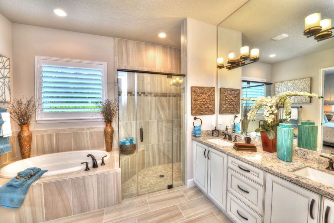
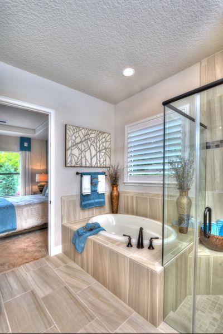
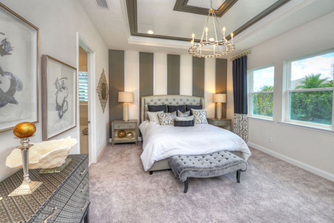
- 3 bd
- 2 ba
- 1,976 sqft
Juliette - Elite Series | 60' Wide Lots plan in Tamaya by ICI Homes
New Homes for Sale Near 2932 Danube Ct, Jacksonville, FL 32256
About this Plan
Introducing the Juliette floor plan, where elegance meets functionality in a well-designed 1,976 square feet of living space. This thoughtfully crafted single-story home features three bedrooms, two bathrooms, and a versatile flex room, providing all the essentials for a comfortable and luxurious lifestyle.
As you step through the front entry, you’re welcomed into a beautiful foyer with a 10-foot ceiling, setting a warm tone for the entire home. To the right, the flexible space invites you to transform it into whatever suits your lifestyle best—whether it’s a cozy home office, a hobby room, or a quiet study. Moving further into the home, you’ll discover an open-concept living area that is the heart of the Juliette. The gourmet kitchen, complete with a walk-in pantry and ample counter space, opens directly to the dining area and an expansive living room, perfect for both daily gatherings and special occasions. Tray ceilings add a touch of elegance to these spaces, enhancing the room’s height and character.
The Juliette’s design beautifully balances shared and private spaces. The spacious master suite, tucked away at the back of the home, offers a tranquil retreat. This suite features a luxurious master bathroom with dual vanities, a large walk-in closet, and an optional deluxe bath upgrade for that extra touch of indulgence. Two additional bedrooms on the opposite side of the home share a full bathroom, making them ideal for family or guests.
Outdoor living is equally inviting, with a covered lanai that’s perfect for sipping morning coffee or unwinding in the evening. If you enjoy entertaining, consider adding options like an extended lanai or a courtyard for even more outdoor space. And because this is an ICI Home, you can customize the Juliette to reflect your lifestyle and preferences, whether it’s upgrading the kitchen or adding unique features that make this home truly yours.
May also be listed on the ICI Homes website
Information last verified by Jome: Thursday at 3:51 PM (June 12, 2025)
Plan details
- Name:
- Juliette - Elite Series | 60' Wide Lots
- Property status:
- Sold
- Lot width (feet):
- 60
- Size:
- 1,976 sqft
- Stories:
- 1
- Beds:
- 3
- Baths:
- 2
- Garage spaces:
- 2
Plan features & finishes
- Garage/Parking:
- GarageAttached Garage
- Interior Features:
- Walk-In ClosetFoyerPantry
- Kitchen:
- Kitchen Island
- Laundry facilities:
- Utility/Laundry Room
- Property amenities:
- Lanai
- Rooms:
- Flex RoomPrimary Bedroom On MainKitchenEntry HallDining RoomLiving RoomOpen Concept FloorplanPrimary Bedroom Downstairs
See the full plan layout
Download the floor plan PDF with room dimensions and home design details.

Instant download, no cost
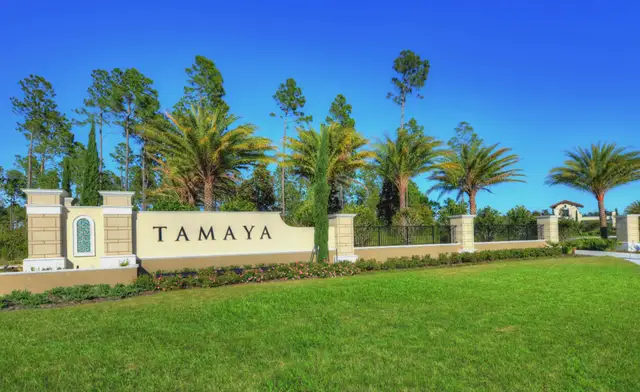
Community details
Tamaya
by ICI Homes, Jacksonville, FL
- 3 homes
- 1,900 - 4,905 sqft
View Tamaya details
Want to know more about what's around here?
The Juliette - Elite Series | 60' Wide Lots floor plan is part of Tamaya, a new home community by ICI Homes, located in Jacksonville, FL. Visit the Tamaya community page for full neighborhood insights, including nearby schools, shopping, walk & bike-scores, commuting, air quality & natural hazards.

Available homes in Tamaya
- Home at address 12770 Valletta St, Jacksonville, FL 32246
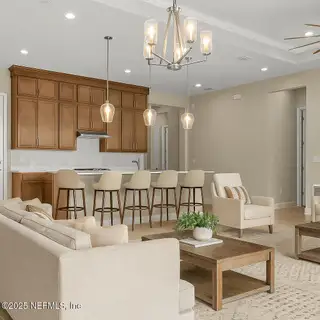
$615,000
Move-in ready- 3 bd
- 2 ba
- 1,900 sqft
12770 Valletta St, Jacksonville, FL 32246
- Home at address 2748 Cassia Ln, Jacksonville, FL 32246
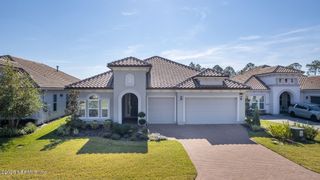
$845,000
Move-in ready- 4 bd
- 3 ba
- 2,412 sqft
2748 Cassia Ln, Jacksonville, FL 32246
- Home at address 3089 Spiro Cir, Jacksonville, FL 32246
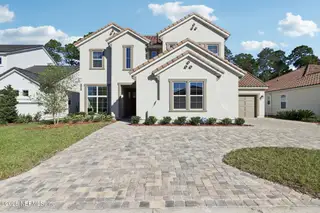
$1,450,000
Move-in ready- 4 bd
- 5 ba
- 3,999 sqft
3089 Spiro Cir, Jacksonville, FL 32246
Financials
Nearby communities in Jacksonville
Homes in Jacksonville Neighborhoods
- Forest Trails
- Cisco Gardens
- Biltmore
- Lincoln Villas
- Mcgirts Creek
- Pecan Park
- Dinsmore
- Pumpkin Hill
- Marietta
- Jacksonville Farms-Terrace
- Chimney Lakes
- Hillcrest
- Oceanway
- Deerwood
- Arlingwood
- Sunbeam
- Normandy Estate
- Highlands
- Southside
- Southpoint
- Jacksonville Heights South
- Duclay Forest
- Jacksonville Heights
- Deercreek
- Oak Hill
- Jacksonville Heights West
- Golden Glades - The Woods
- Herlong
- Jacksonville North Estate
- Cedar Hills
- Beach Haven
- The Cape
- Alderman Park
- Springfield
- Isle Of Palms
- Rolling Hills
- Robinson's Addition
- Downtown Jacksonville
- Moncrief Park
- Edgewood
- Riverside
- Mid-Westside
- Tallulah - North Shore
- Mandarin Station - Losco
- Lakeshore
- Royal Terrace
- East Jacksonville
- Sans Pareil
- Edgewood Manor
- Goodby's Creek
- Settlers Landing
- Garden City
- Arrowhead
- Gilmore
- San Jose
- Larsen
- Picketville
- Eastport
- Ortega Hills
- Normandy Village
- College Park
- Osceola Forest
- Wesconnett
- Duclay
- Duval
- Fort George Island
- Ribault
- University Club
- Southside Estates
- Del Rio
- Secret Cove
- Grand Park
- Murray Hill
- Otis
- East Arlington
- Lake Forest Hills
- Julington Creek
- Lackawanna
- Riverview
- Love Grove - Riviera Manor
- Miramar
- Craven
- New Town
- Allendale
- Brown Island
- Girvin
- Beauclerc
- Fort Caroline Shores
- Turtle Creek
Homes in Jacksonville by ICI Homes
Recently added communities in this area
Other Builders in Jacksonville, FL
Nearby sold homes
New homes in nearby cities
More New Homes in Jacksonville, FL
- Jome
- New homes search
- Florida
- Jacksonville Metropolitan Area
- Duval County
- Jacksonville
- Tamaya
- 2932 Danube Ct, Jacksonville, FL 32256




