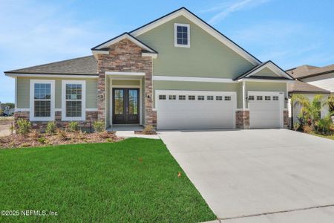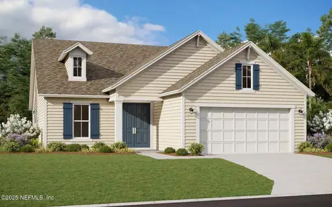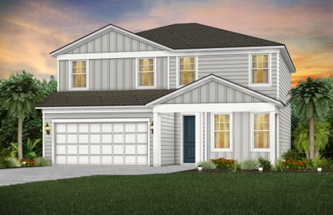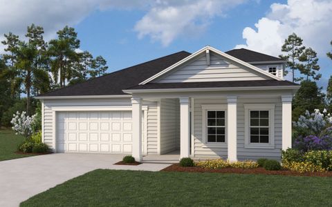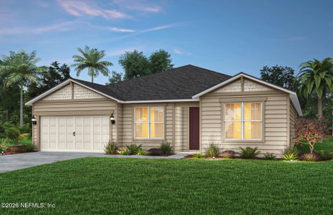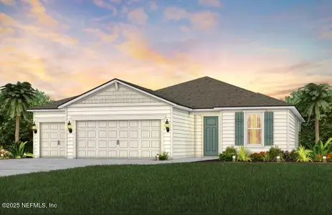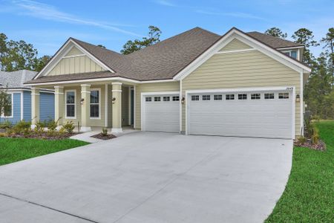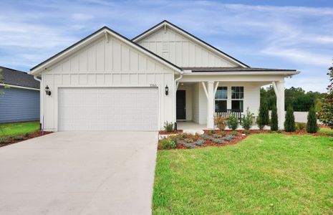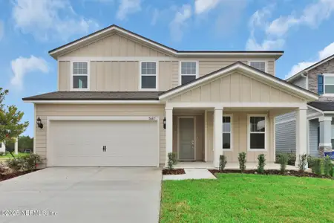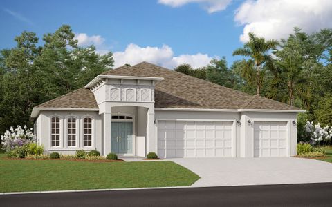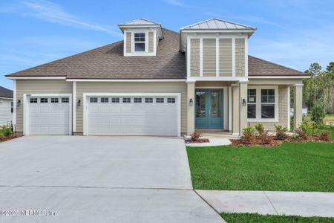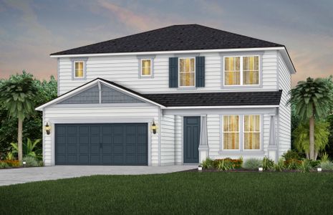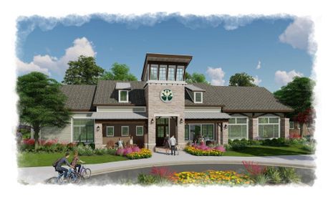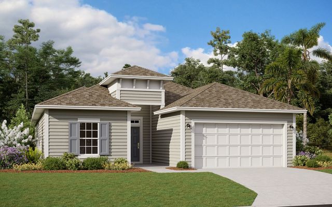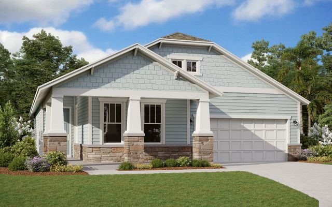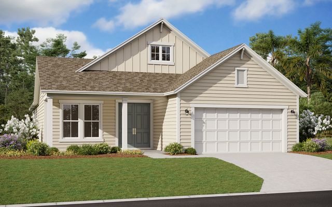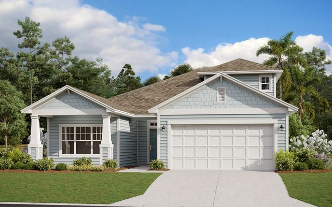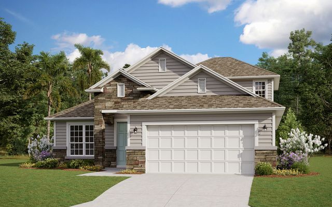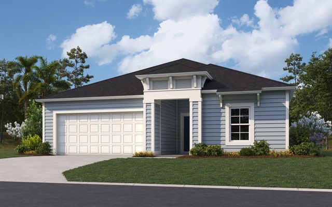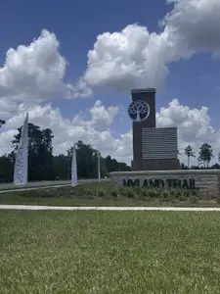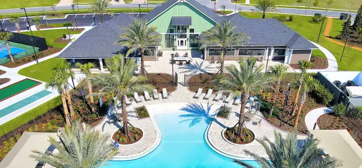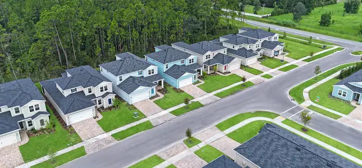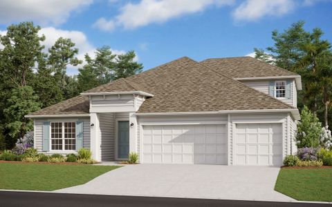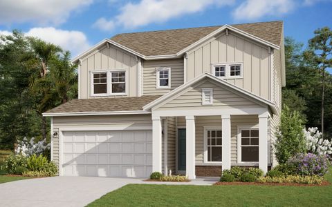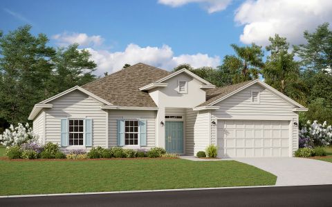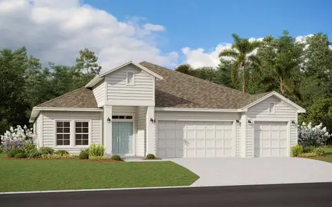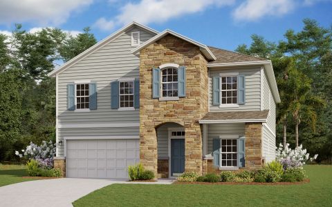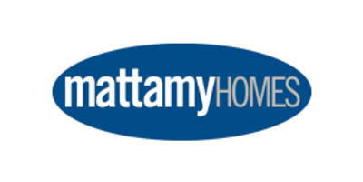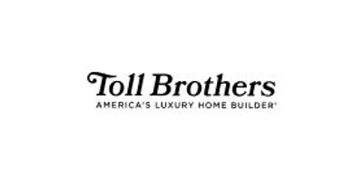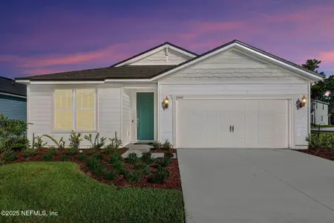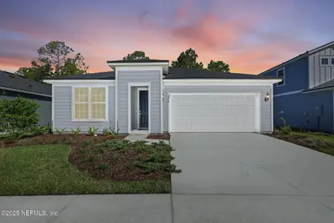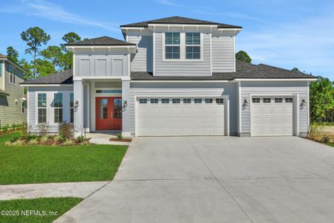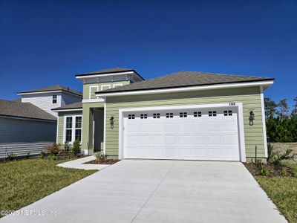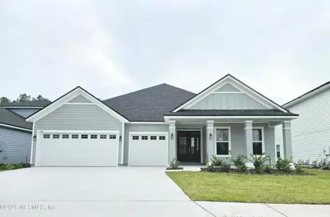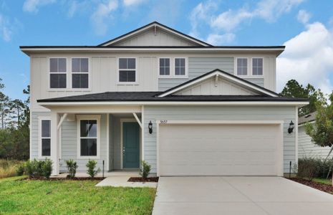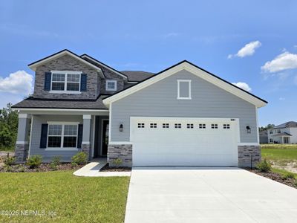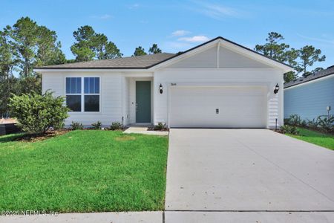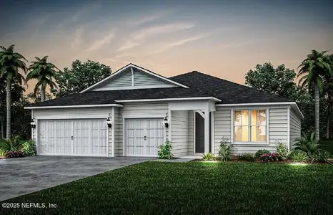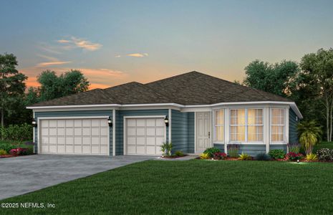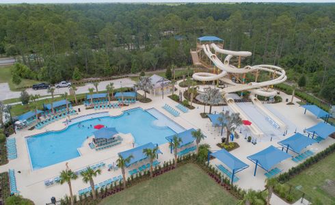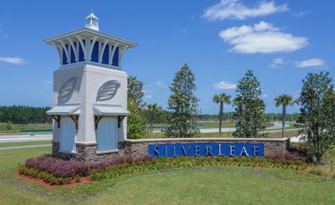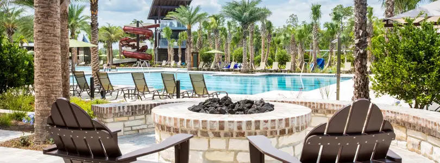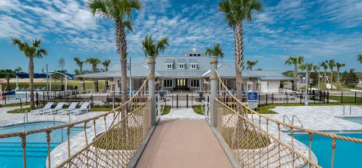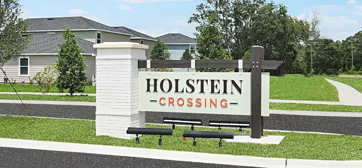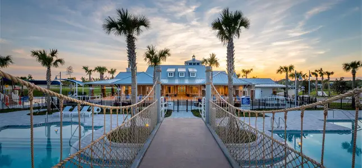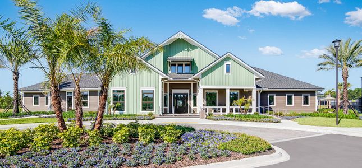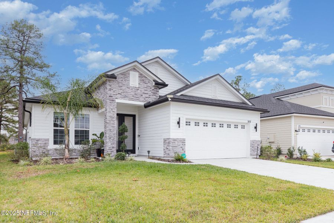
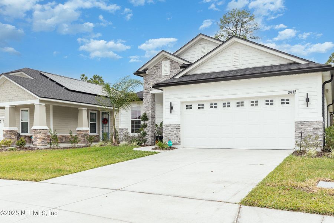
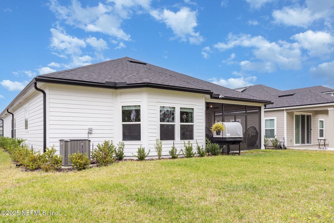
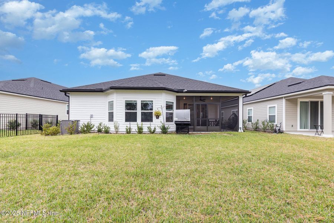
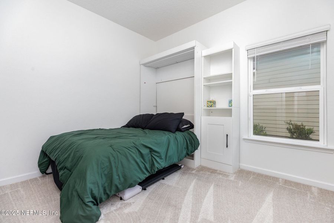
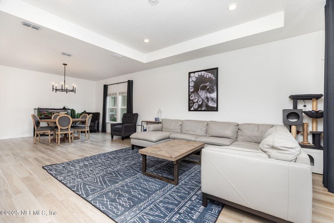
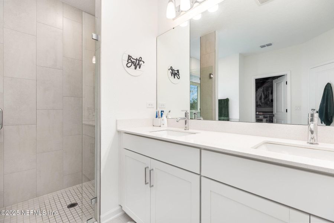







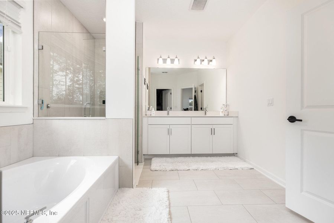

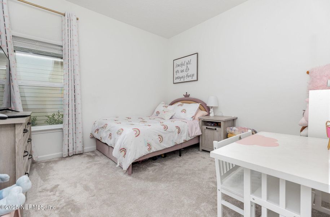

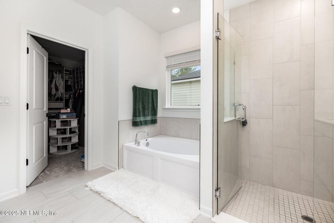
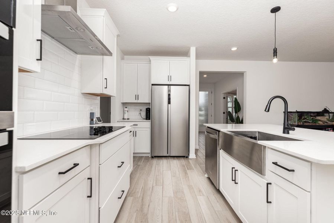
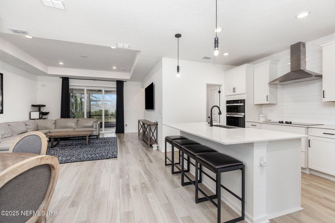
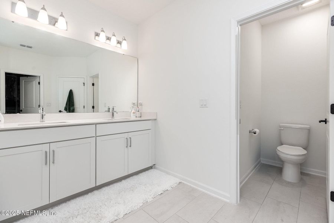
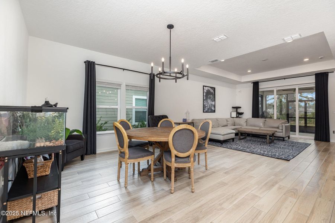
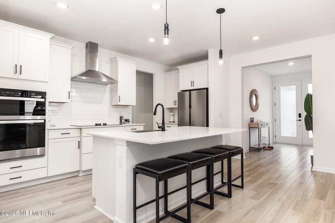
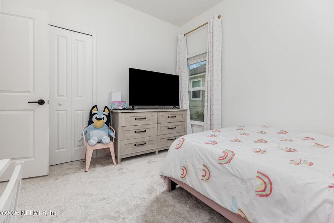
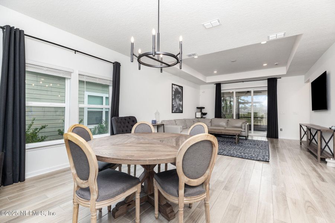
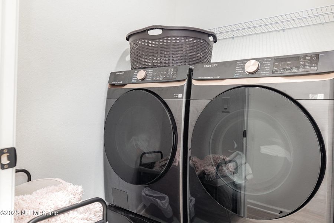
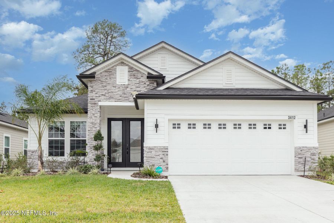
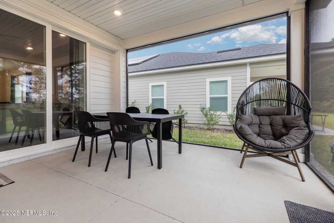
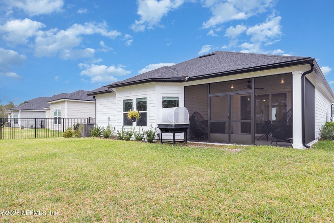
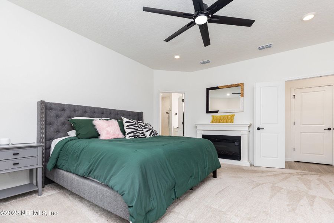
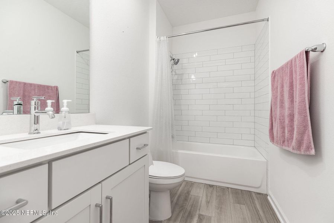
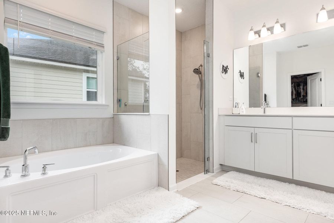
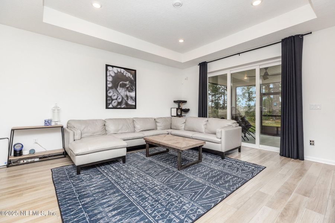
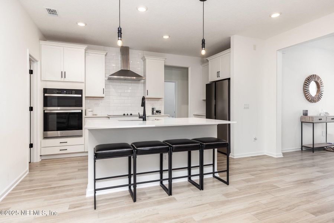
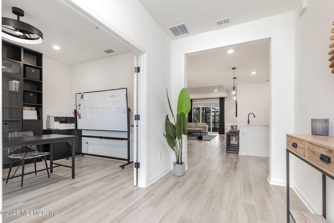
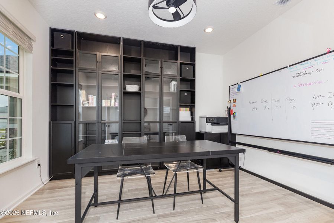
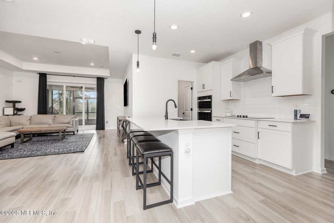
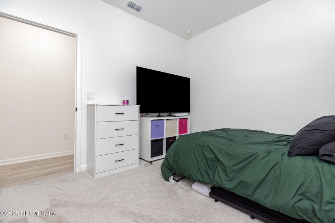
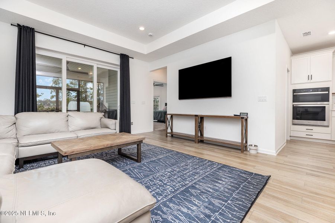
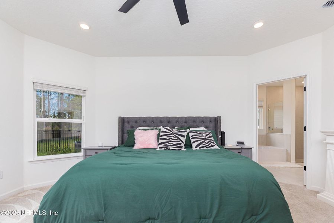
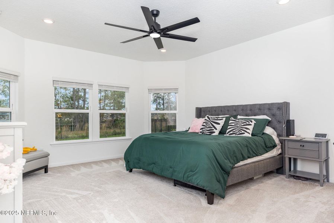
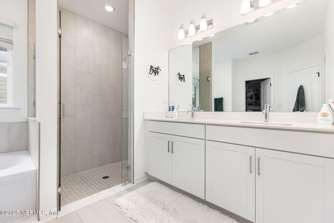
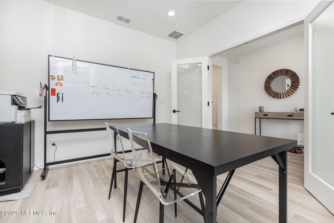
- 3 bd
- 2 ba
- 1,962 sqft
3412 Americana Dr, Green Cove Springs, FL 32043
- Single-Family
- $186.03/sqft
- $150/annual HOA
- North facing
New Homes for Sale Near 3412 Americana Dr, Green Cove Springs, FL 32043
About this Home
Stunning 2024-Built Home with Modern Finishes
Welcome to this immaculate, newly constructed home built in 2024, where contemporary design meets comfort. This beautiful property features Quartz countertops, a sleek flat surface cooking area, and brand-new stainless steel appliances, including a refrigerator that completes the modern kitchen.
The home boasts ceramic tile throughout all common areas, wet zones, and the laundry room, ensuring easy maintenance and a cohesive look. The master bathroom features a luxurious, fully tiled standing shower, while the second bathroom offers a tub, perfect for relaxation.
Additionally, the property features a versatile flex space that can effortlessly be transformed into a fourth bedroom, and is currently being used as a home office, but could be a cozy entertainment area. This flexible space allows for customization to suit your lifestyle and needs, making it perfect for growing families or those who need a bit more flexibility. While the property currently backs up to a developing area, there's a buffer created by a small pond, providing a tranquil environment.
Don't miss the opportunity to own this pristine, move-in-ready home!
MARK SPAIN REAL ESTATE, MLS 2119982
May also be listed on the Dream Finders Homes website
Information last verified by Jome: Today at 1:27 AM (February 15, 2026)
Home details
- Property status:
- Sold
- Lot size (acres):
- 0.16
- Size:
- 1,962 sqft
- Stories:
- 1
- Beds:
- 3
- Baths:
- 2
- Garage spaces:
- 2
- Facing direction:
- North
Construction details
- Builder Name:
- Dream Finders Homes
- Year Built:
- 2024
- Roof:
- Wood Shingle Roofing, Shingle Roofing
Home features & finishes
- Appliances:
- Sprinkler System
- Construction Materials:
- CementFrame
- Cooling:
- Central Air
- Flooring:
- Carpet FlooringTile Flooring
- Garage/Parking:
- Door OpenerGarageAttached Garage
- Interior Features:
- Walk-In ClosetShower and Tub in Primary BathFoyerPantryBreakfast Bar
- Kitchen:
- DishwasherMicrowave OvenRefrigeratorDisposalElectric CooktopKitchen IslandKitchen RangeElectric Oven
- Property amenities:
- BasementTrees on propertyPorch
- Rooms:
- Primary Bedroom On MainKitchenDining RoomFamily RoomBreakfast AreaOpen Concept FloorplanPrimary Bedroom Downstairs
- Security system:
- Security SystemSmoke Detector
Utility information
- Heating:
- Thermostat, Water Heater, Central Heating
- Utilities:
- Electricity Available, Cable Available, Water Available
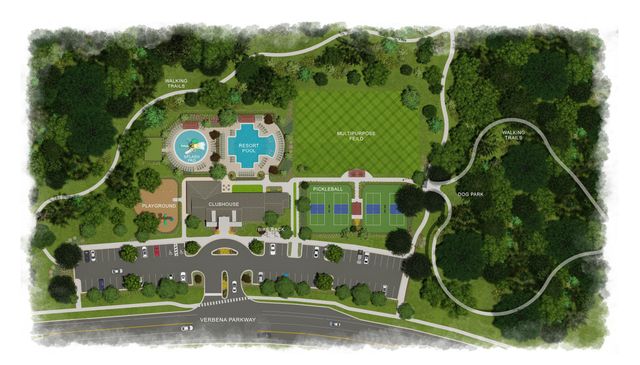
Community details
Hyland Trail at Hyland Trail
by Dream Finders Homes, Green Cove Springs, FL
- 10 homes
- 19 plans
- 1,716 - 3,518 sqft
View Hyland Trail details
More homes in Hyland Trail
- Home at address 3640 Zydeco, Green Cove Springs, FL 32043
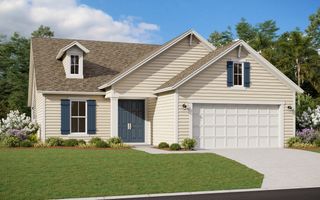
$380,990
Move-in ready- 4 bd
- 2 ba
- 1,908 sqft
3640 Zydeco, Green Cove Springs, FL 32043
- Home at address 3573 Zydeco Lp, Middleburg, FL 32043
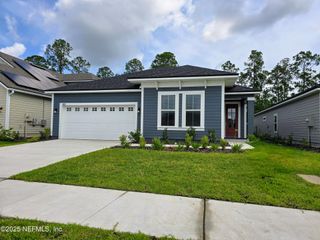
$400,990
Under construction- 4 bd
- 2 ba
- 1,880 sqft
3573 Zydeco Lp, Middleburg, FL 32043
- Home at address 3449 Americana Dr, Green Cove Springs, FL 32043
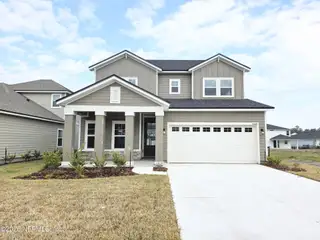
$400,990
Under construction- 3 bd
- 3 ba
- 2,423 sqft
3449 Americana Dr, Green Cove Springs, FL 32043
- Home at address 3527 Americana Dr, Green Cove Springs, FL 32043
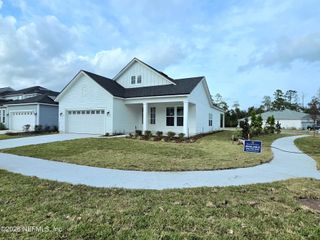
$420,990
Under construction- 5 bd
- 3 ba
- 2,289 sqft
3527 Americana Dr, Green Cove Springs, FL 32043
- Home at address 3257 Pipers Wy, Green Cove Springs, FL 32043
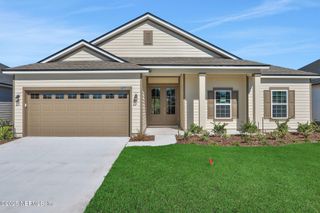
$453,990
Under construction- 5 bd
- 3 ba
- 2,359 sqft
3257 Pipers Wy, Green Cove Springs, FL 32043
- Home at address 3636 Americana Dr, Green Cove Springs, FL 32043
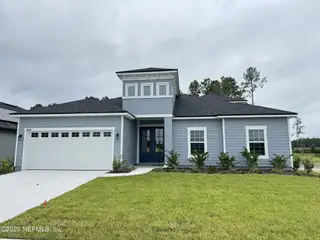
$480,113
Move-in ready- 5 bd
- 4 ba
- 2,681 sqft
3636 Americana Dr, Green Cove Springs, FL 32043
 Floor plans in Hyland Trail
Floor plans in Hyland Trail
About the builder - Dream Finders Homes

- 291communities on Jome
- 1,601homes on Jome
Neighborhood
Home address
- City:
- Green Cove Springs
- County:
- Clay
- Zip Code:
- 32043
Schools in Clay County School District
GreatSchools’ Summary Rating calculation is based on 4 of the school’s themed ratings, including test scores, student/academic progress, college readiness, and equity. This information should only be used as a reference. Jome is not affiliated with GreatSchools and does not endorse or guarantee this information. Please reach out to schools directly to verify all information and enrollment eligibility. Data provided by GreatSchools.org © 2025
Places of interest
Getting around
Noise level
A Soundscore™ rating is a number between 50 (very loud) and 100 (very quiet) that tells you how loud a location is due to environmental noise.
Financials
Nearby communities in Green Cove Springs
Homes in Green Cove Springs by Dream Finders Homes
Recently added communities in this area
Other Builders in Green Cove Springs, FL
Nearby sold homes
New homes in nearby cities
More New Homes in Green Cove Springs, FL
MARK SPAIN REAL ESTATE, MLS 2119982
IDX information is provided exclusively for personal, non-commercial use, and may not be used for any purpose other than to identify prospective properties consumers may be interested in purchasing. Data is deemed reliable but is not guaranteed accurate by NEFMLS. © 2025 Northeast Florida Multiple Listing Service, Inc. All rights reserved.
Read moreLast checked Feb 15, 11:00 pm
- Jome
- New homes search
- Florida
- Jacksonville Metropolitan Area
- Clay County
- Green Cove Springs
- Hyland Trail
- 3412 Americana Dr, Green Cove Springs, FL 32043

