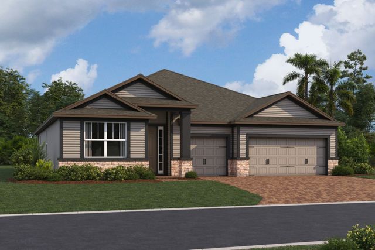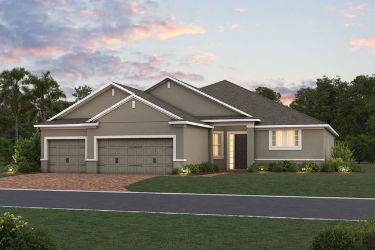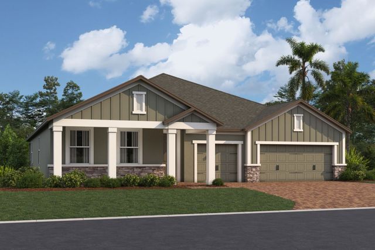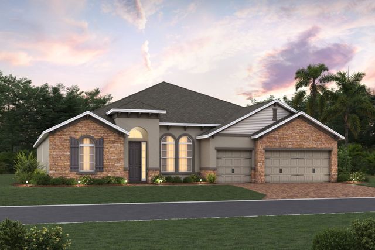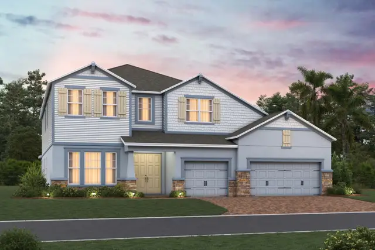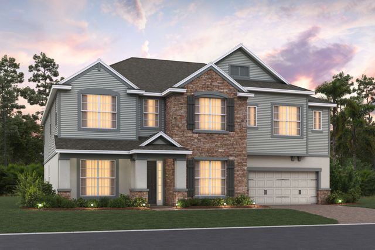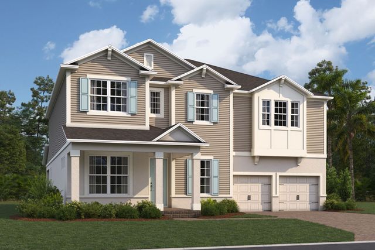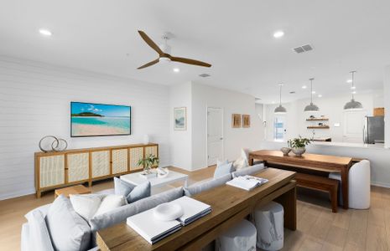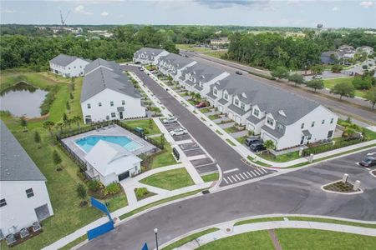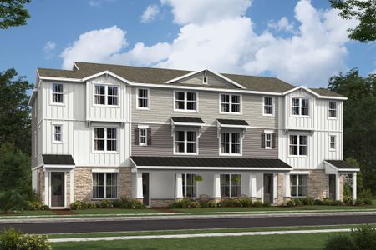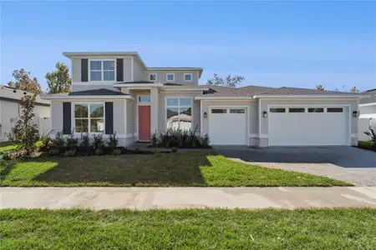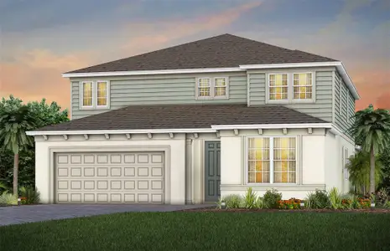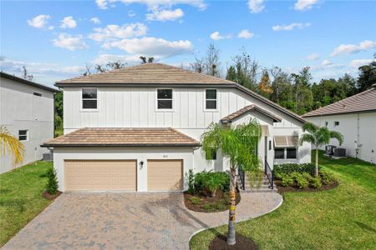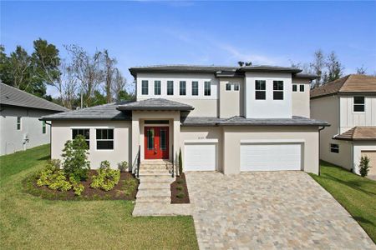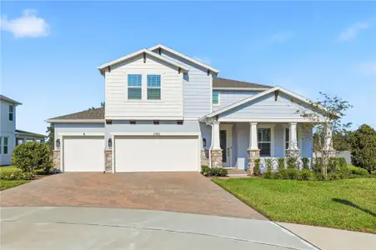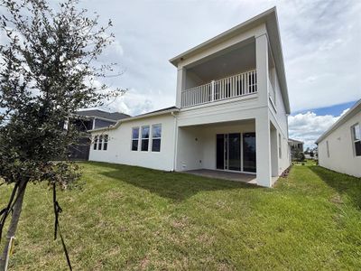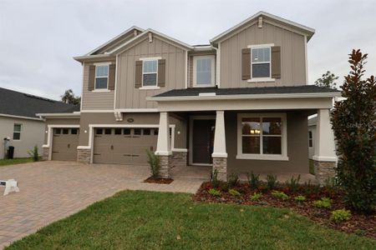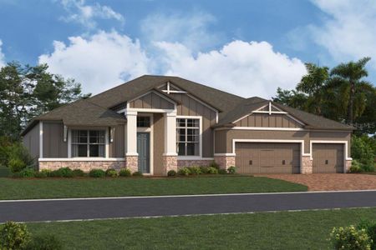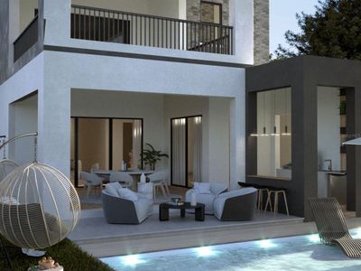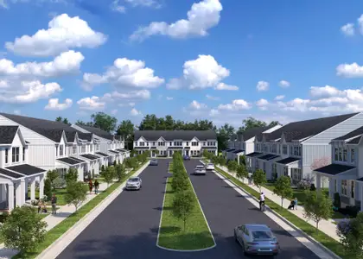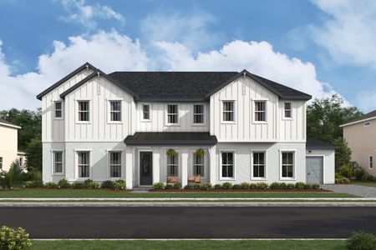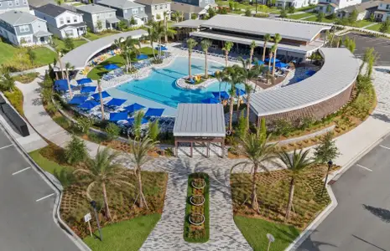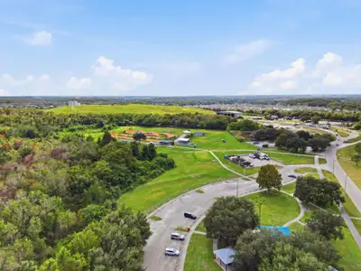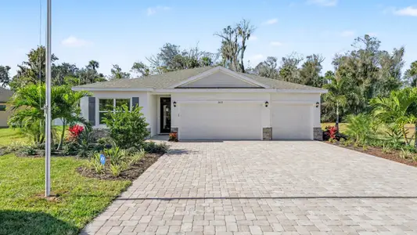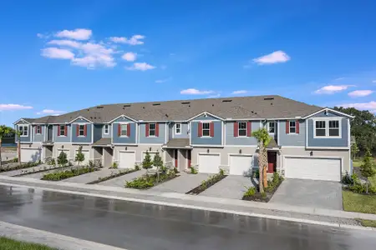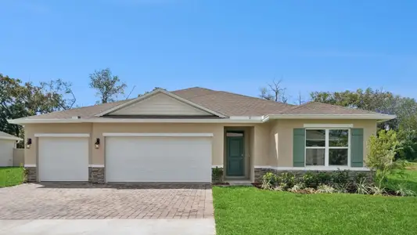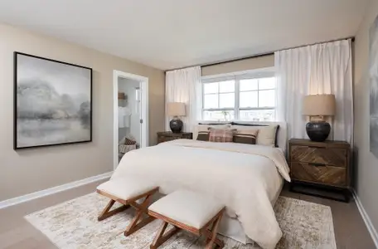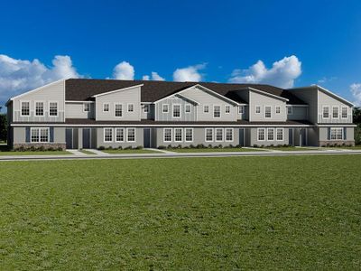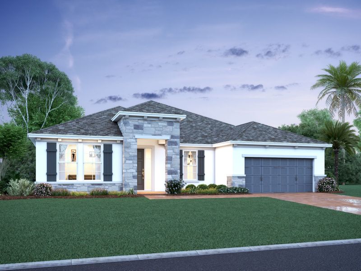
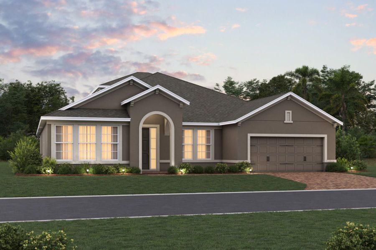
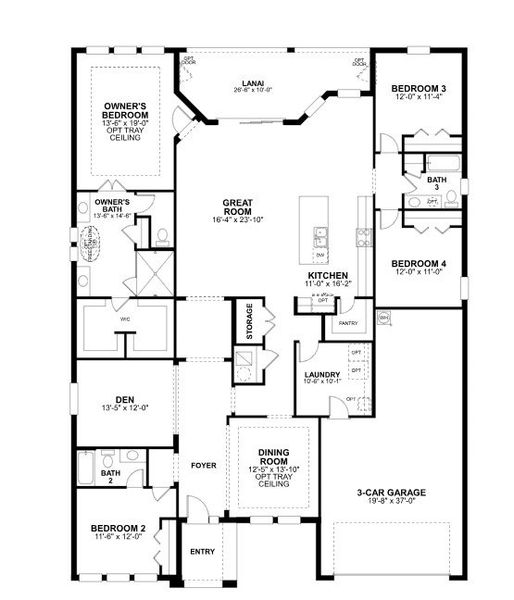
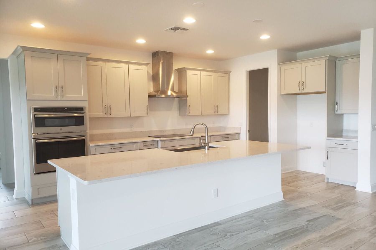
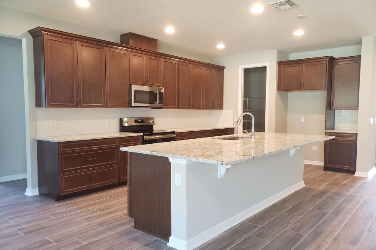
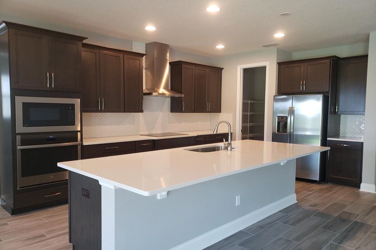
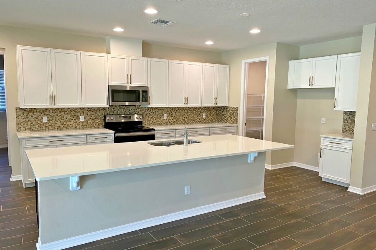







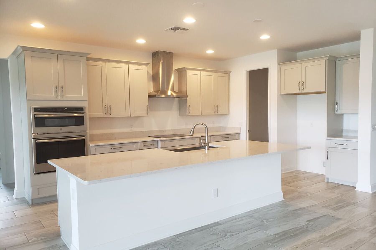
Book your tour. Save an average of $18,473. We'll handle the rest.
- Confirmed tours
- Get matched & compare top deals
- Expert help, no pressure
- No added fees
Estimated value based on Jome data, T&C apply
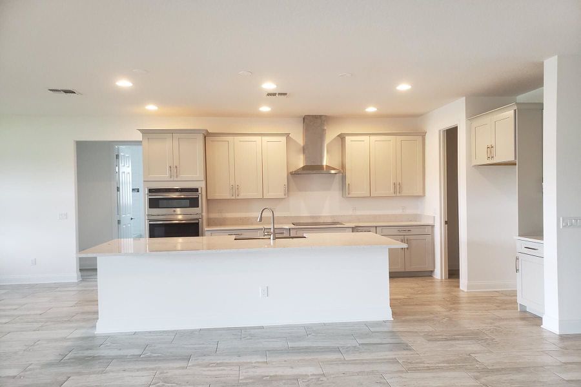
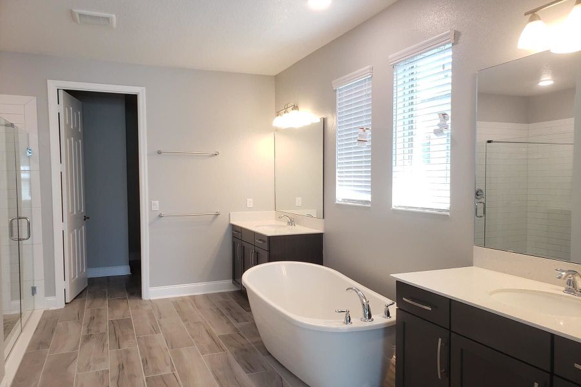
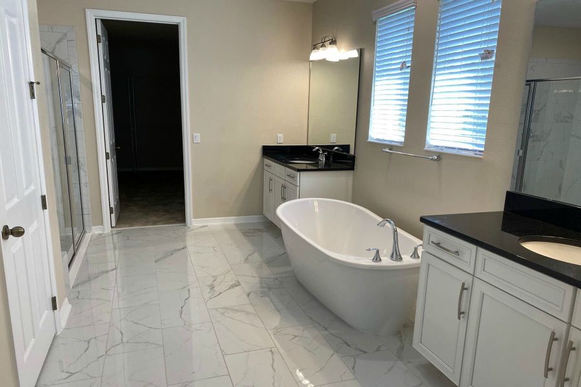
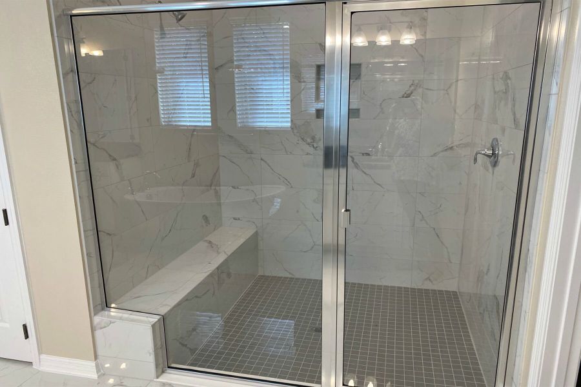
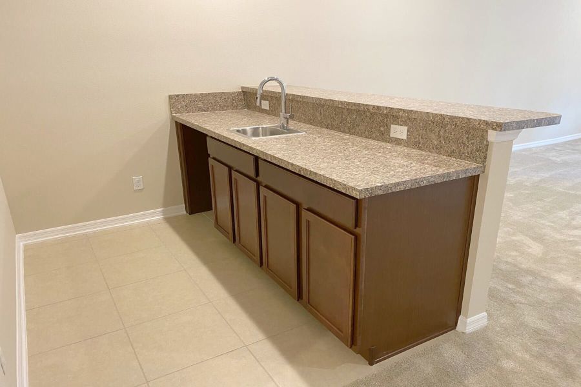
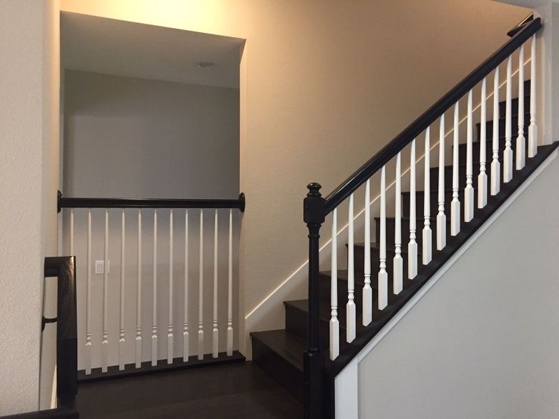
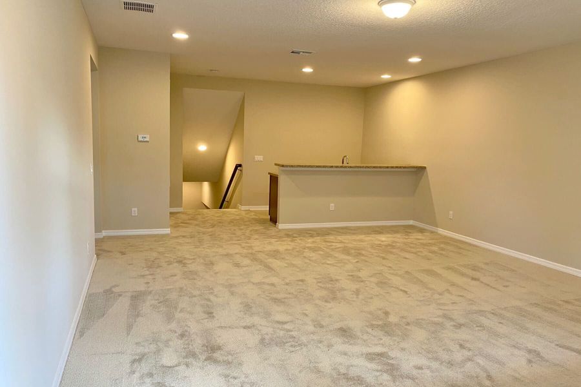
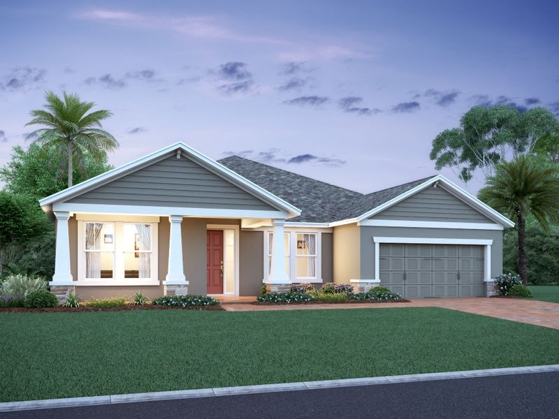
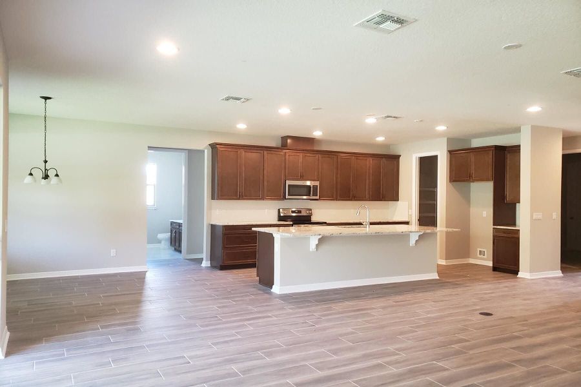
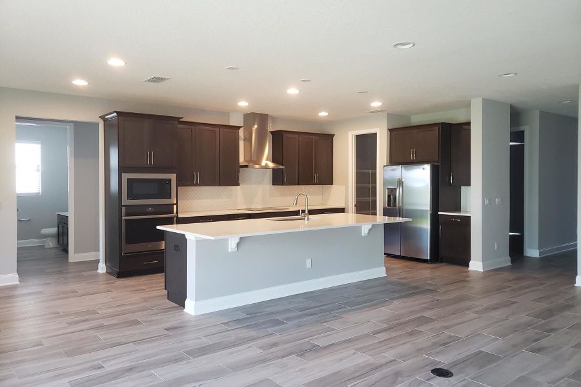
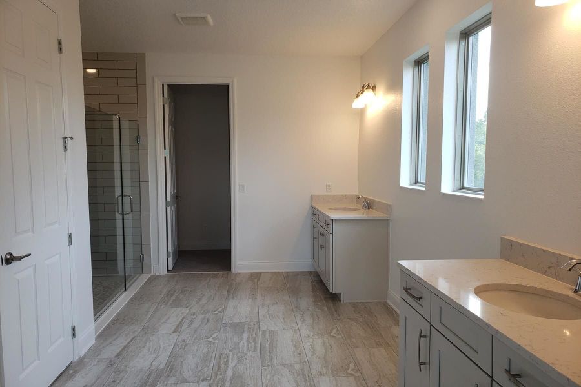
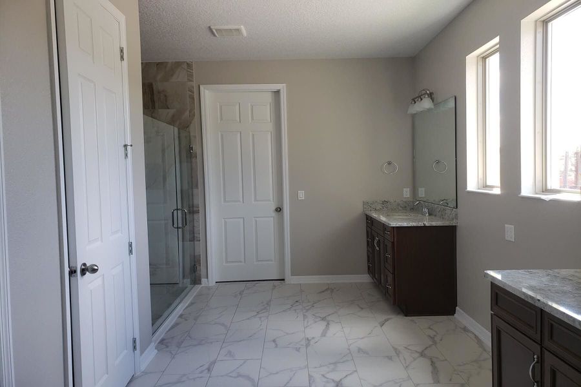
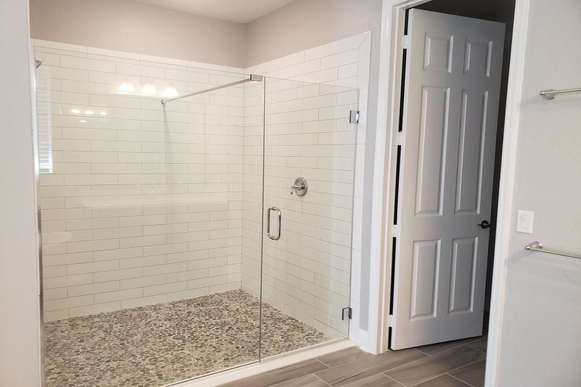
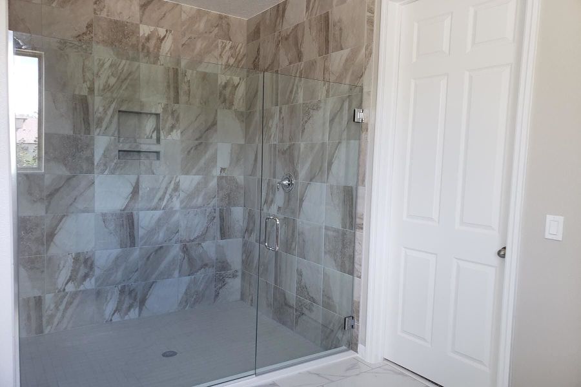
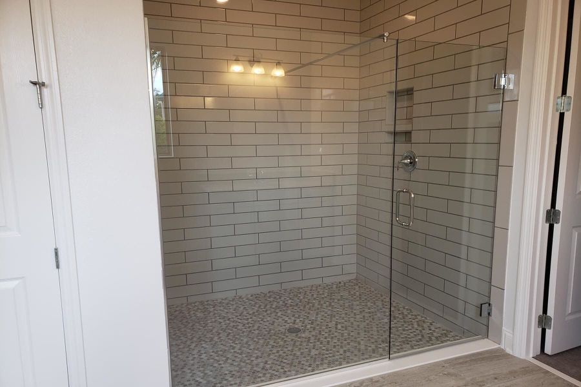
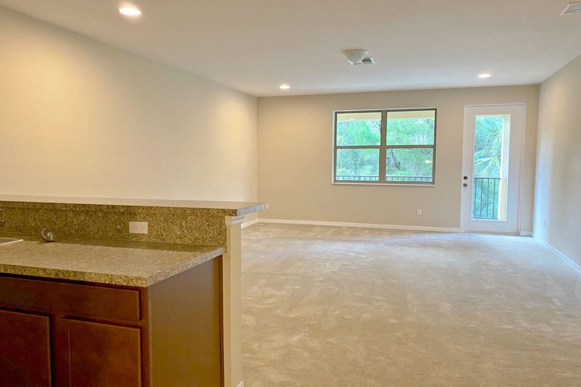
- 4 bd
- 3 ba
- 3,038 sqft
Kingston II plan in Ravencliffe by M/I Homes
Visit the community to experience this floor plan
Why tour with Jome?
- No pressure toursTour at your own pace with no sales pressure
- Expert guidanceGet insights from our home buying experts
- Exclusive accessSee homes and deals not available elsewhere
Jome is featured in
Plan description
May also be listed on the M/I Homes website
Information last verified by Jome: Today at 7:49 AM (January 21, 2026)
Book your tour. Save an average of $18,473. We'll handle the rest.
We collect exclusive builder offers, book your tours, and support you from start to housewarming.
- Confirmed tours
- Get matched & compare top deals
- Expert help, no pressure
- No added fees
Estimated value based on Jome data, T&C apply
Plan details
- Name:
- Kingston II
- Property status:
- Floor plan
- Size from:
- 3,038 sqft
- Size to:
- 3,859 sqft
- Stories from:
- 1
- Stories to:
- 2
- Beds from:
- 4
- Beds to:
- 6
- Baths from:
- 3
- Baths to:
- 4
- Garage spaces:
- 3
Plan features & finishes
- Garage/Parking:
- GarageAttached Garage
- Interior Features:
- Walk-In Closet
- Laundry facilities:
- Utility/Laundry Room
- Property amenities:
- BasementPatioPorch
- Rooms:
- Primary Bedroom On MainDining RoomFamily RoomPrimary Bedroom Downstairs

Get a consultation with our New Homes Expert
- See how your home builds wealth
- Plan your home-buying roadmap
- Discover hidden gems
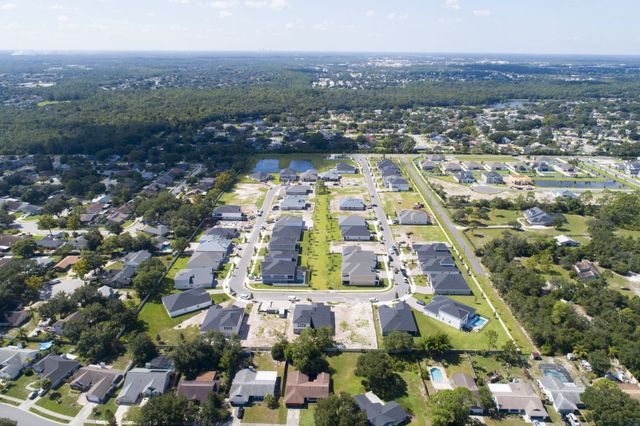
Community details
Ravencliffe
by M/I Homes, Oviedo, FL
- 5 homes
- 8 plans
- 2,317 - 4,740 sqft
View Ravencliffe details
Want to know more about what's around here?
The Kingston II floor plan is part of Ravencliffe, a new home community by M/I Homes, located in Oviedo, FL. Visit the Ravencliffe community page for full neighborhood insights, including nearby schools, shopping, walk & bike-scores, commuting, air quality & natural hazards.

Available homes in Ravencliffe
- Home at address 2711 Ravencliffe Ter, Oviedo, FL 32765
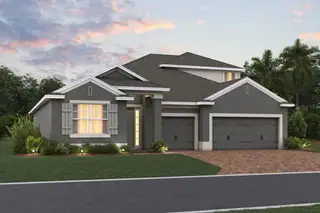
Corina II
$799,990
- 4 bd
- 3 ba
- 2,531 sqft
2711 Ravencliffe Ter, Oviedo, FL 32765
- Home at address 2699 Ravencliffe Ter, Oviedo, FL 32765
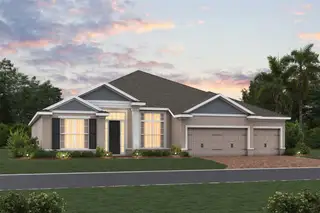
Brookhaven Fl
$869,990
- 4 bd
- 3 ba
- 3,022 sqft
2699 Ravencliffe Ter, Oviedo, FL 32765
- Home at address 2678 Ravencliffe, Oviedo, FL 32765
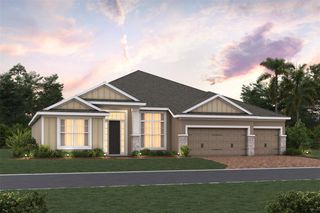
Home
$979,990
- 5 bd
- 4 ba
- 3,978 sqft
2678 Ravencliffe, Oviedo, FL 32765
- Home at address 2678 Ravencliffe Ter, Oviedo, FL 32765
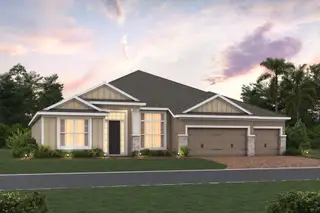
Brookhaven Fl
$979,990
- 5 bd
- 4 ba
- 3,978 sqft
2678 Ravencliffe Ter, Oviedo, FL 32765
- Home at address 2739 Ravencliffe Ter, Oviedo, FL 32765
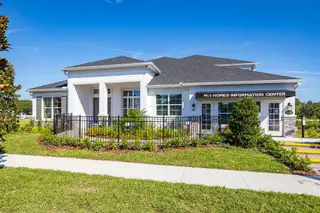
Brookhaven Fl
$1,399,000
- 5 bd
- 4 ba
- 3,978 sqft
2739 Ravencliffe Ter, Oviedo, FL 32765
 More floor plans in Ravencliffe
More floor plans in Ravencliffe

Considering this plan?
Our expert will guide your tour, in-person or virtual
Need more information?
Text or call (888) 486-2818
Financials
Estimated monthly payment
Let us help you find your dream home
How many bedrooms are you looking for?
Similar homes nearby
Recently added communities in this area
Nearby communities in Oviedo
New homes in nearby cities
More New Homes in Oviedo, FL
- Jome
- New homes search
- Florida
- Greater Orlando Area
- Seminole County
- Oviedo
- Ravencliffe
- 2739 Ravencliffe Ter, Oviedo, FL 32765

