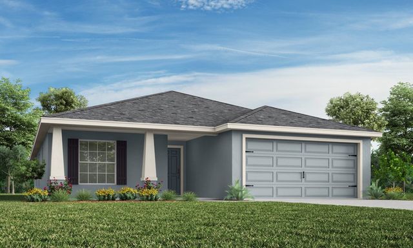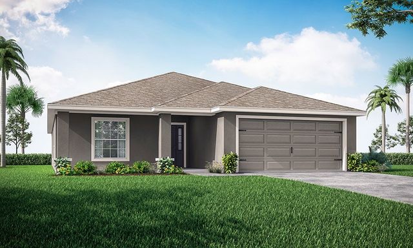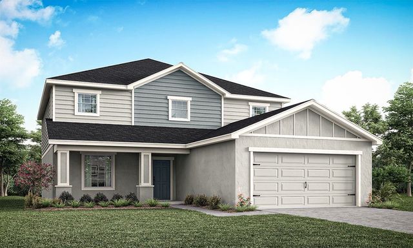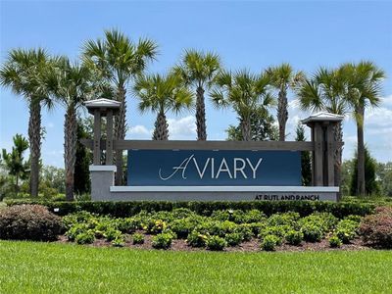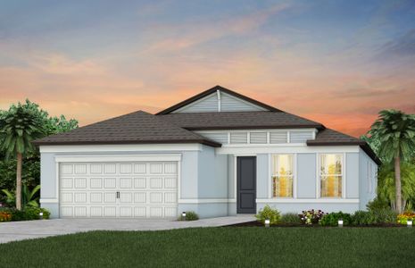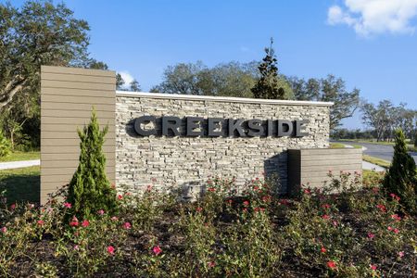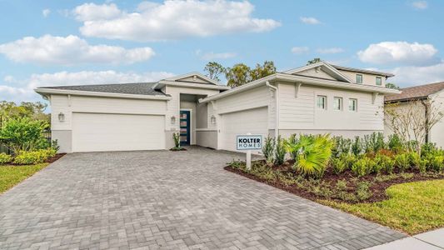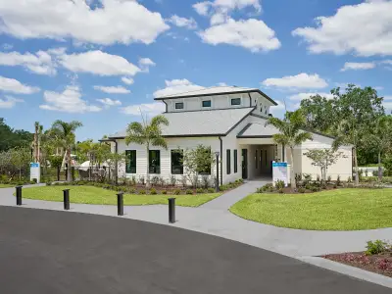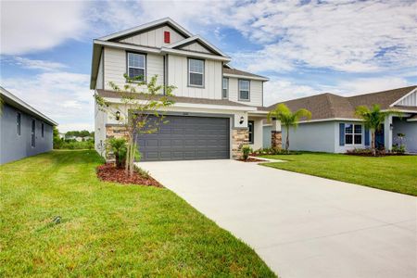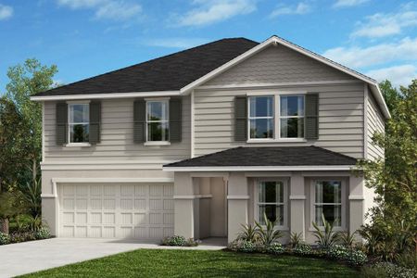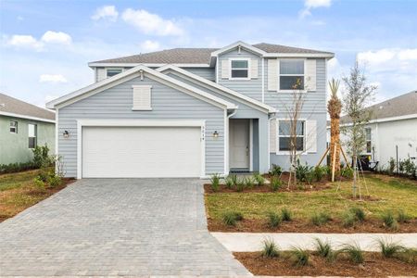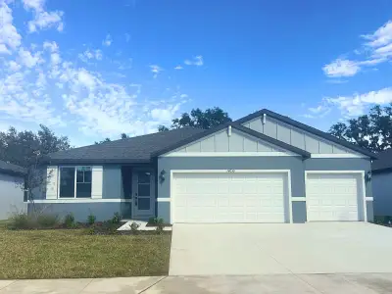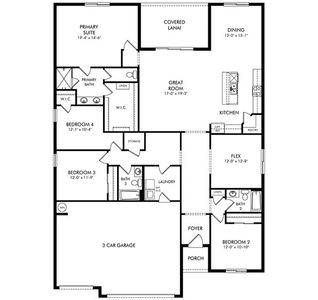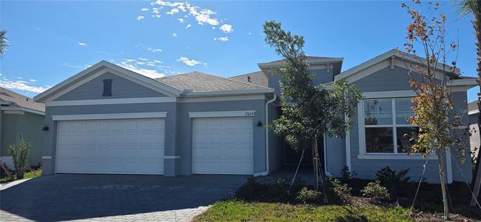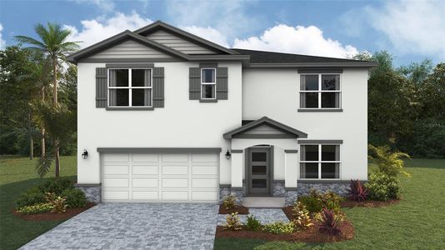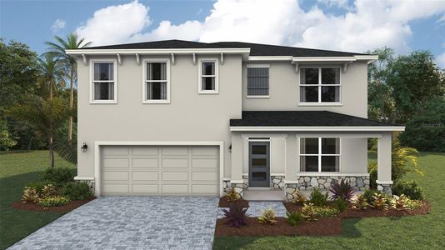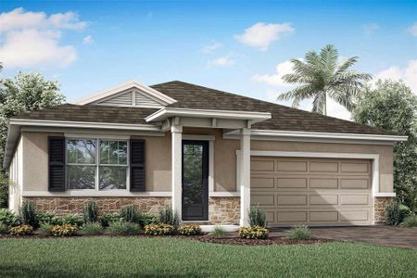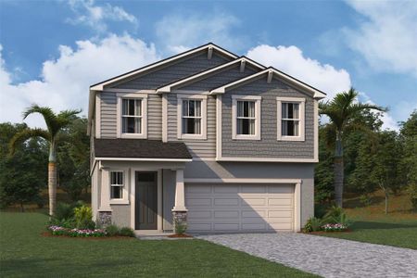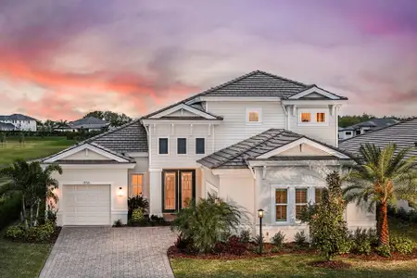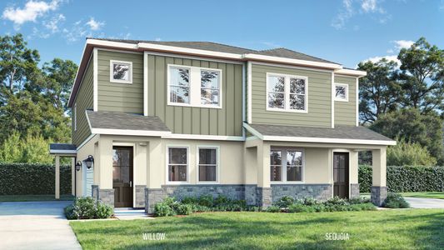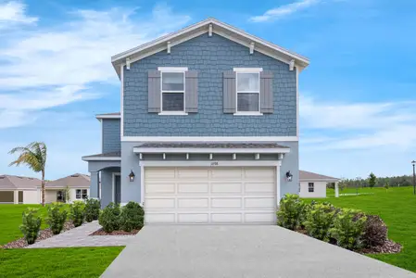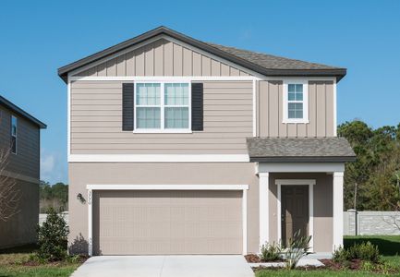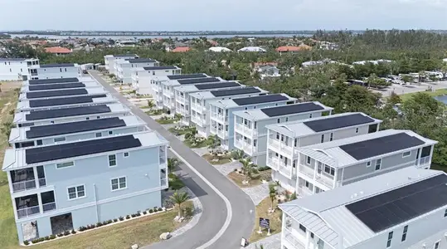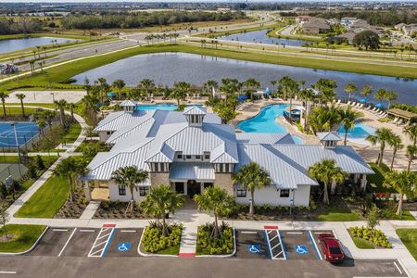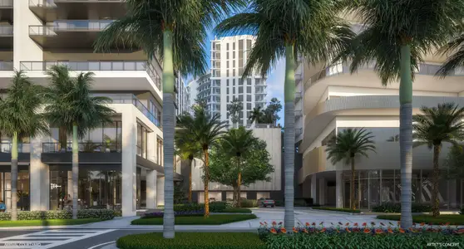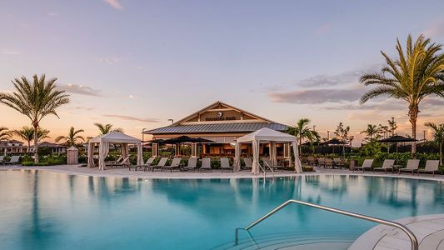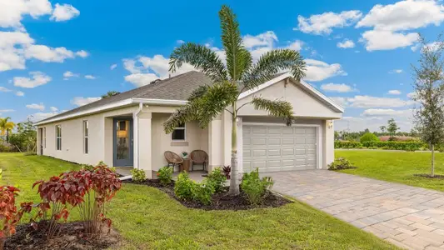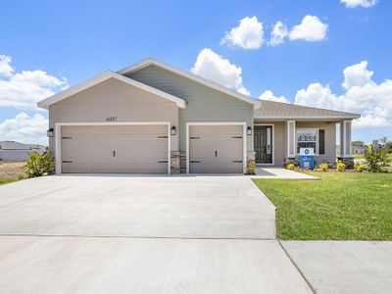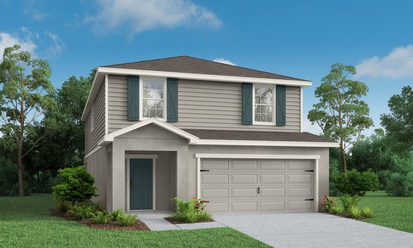
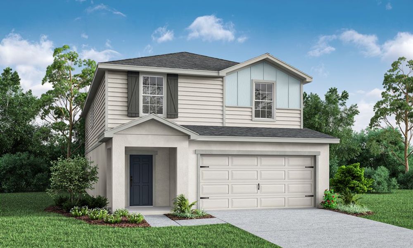
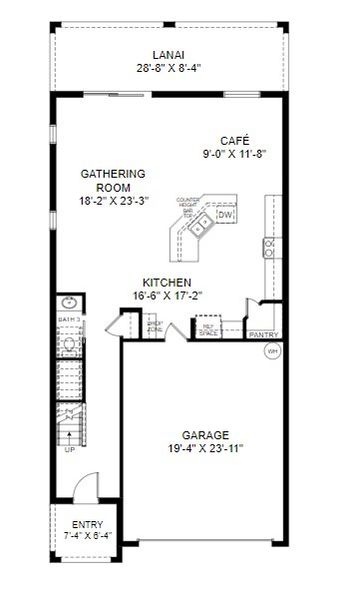
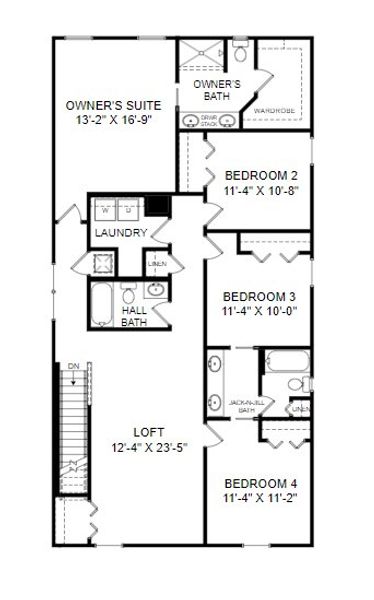
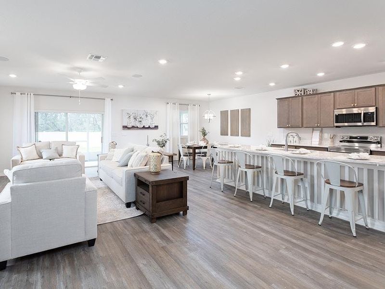
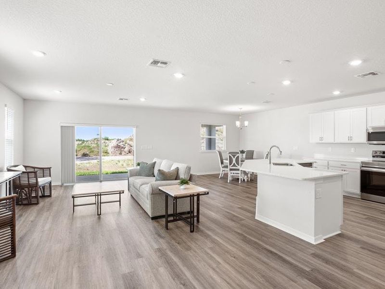








Book your tour. Save an average of $18,473. We'll handle the rest.
- Confirmed tours
- Get matched & compare top deals
- Expert help, no pressure
- No added fees
Estimated value based on Jome data, T&C apply

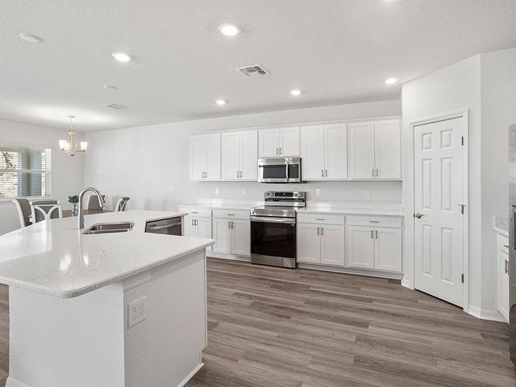
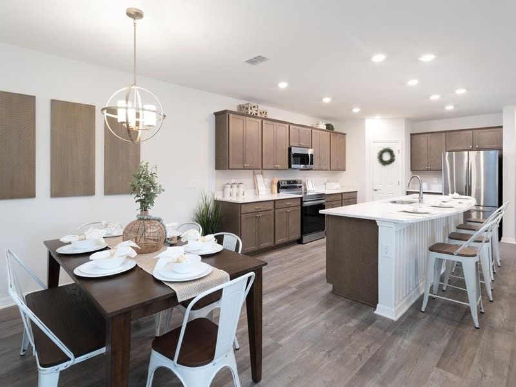
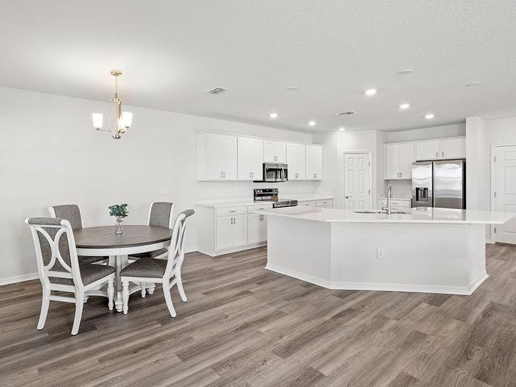
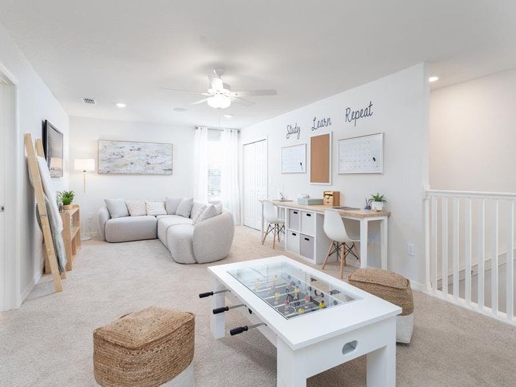
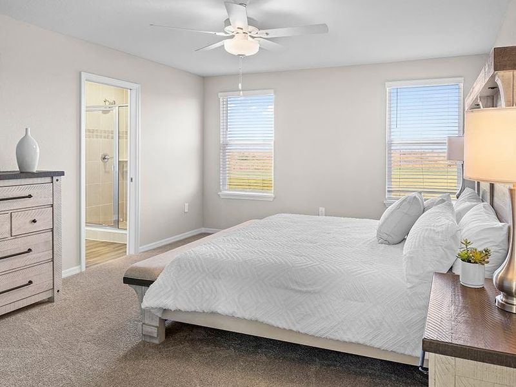
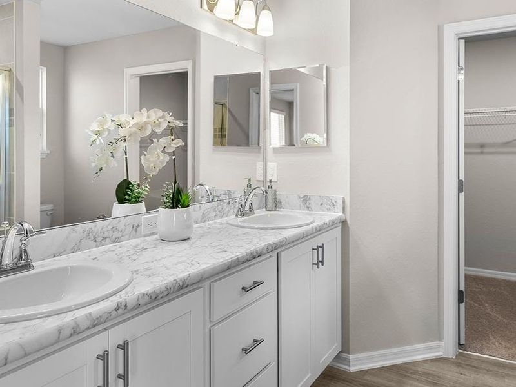
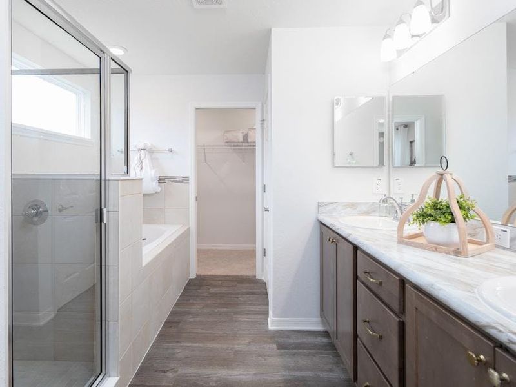
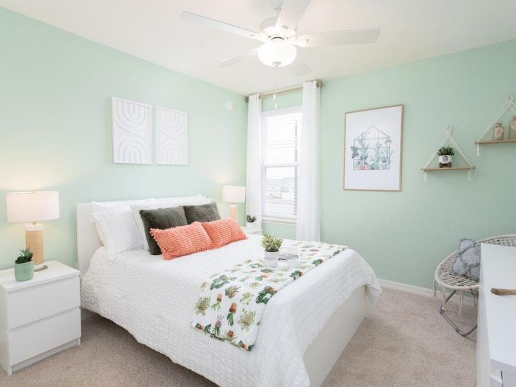
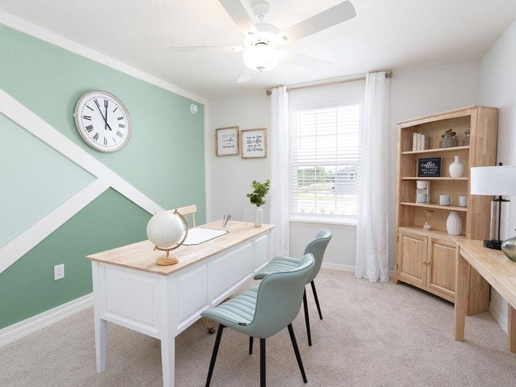
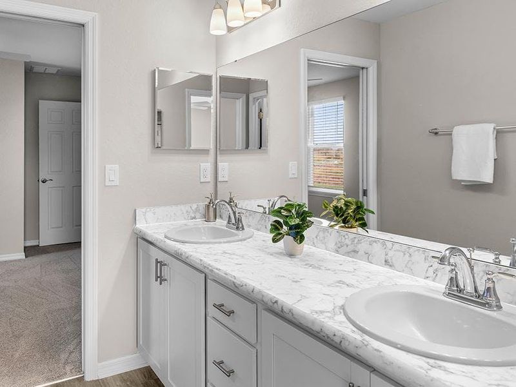
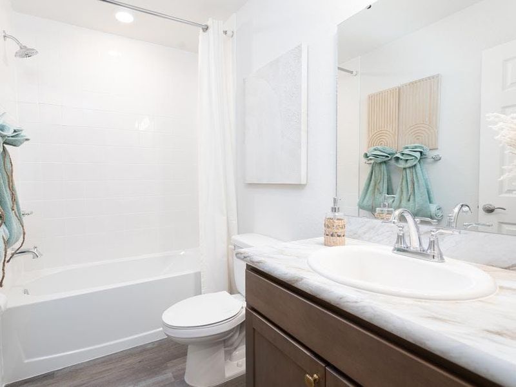
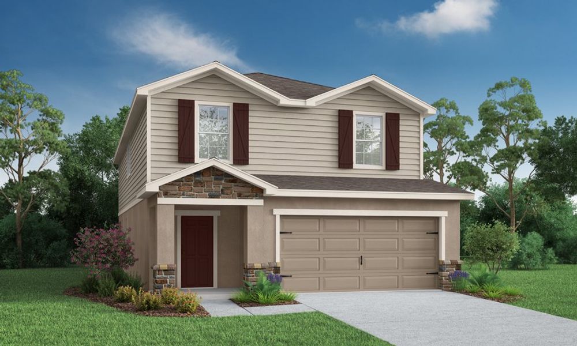
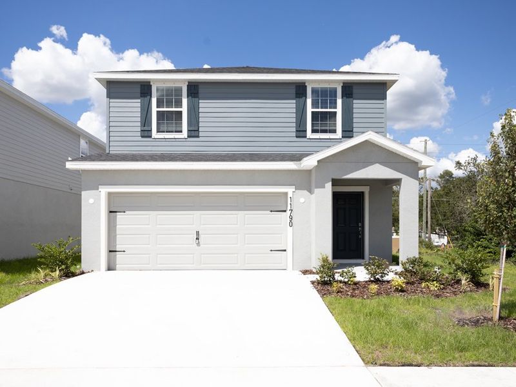
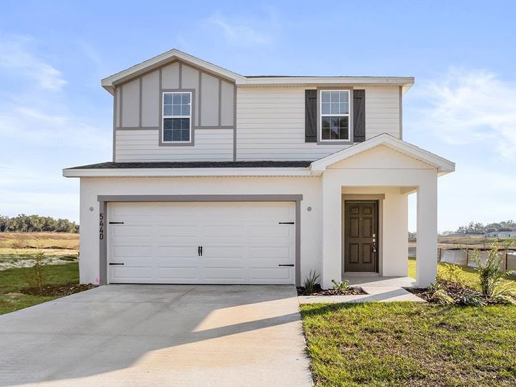
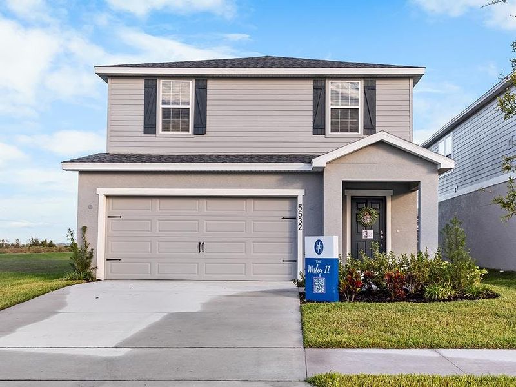
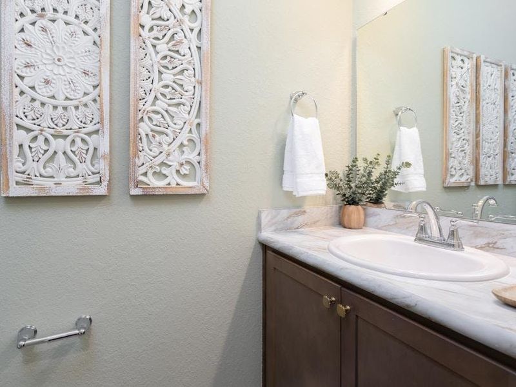
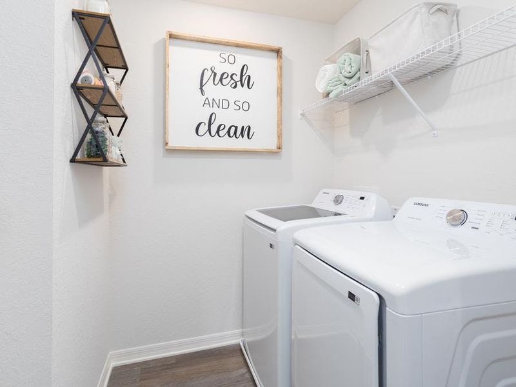
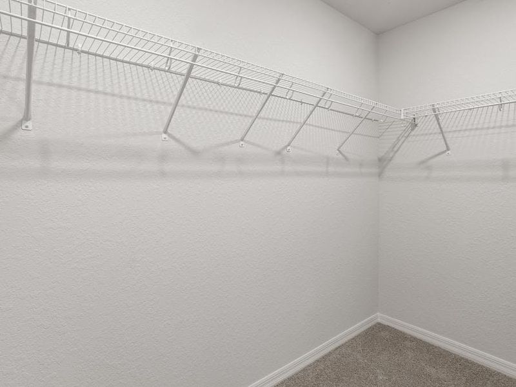
- 4 bd
- 3.5 ba
- 2,587 sqft
Wesley II plan in Aviary at Rutland Ranch by Highland Homes of Florida
Visit the community to experience this floor plan
Why tour with Jome?
- No pressure toursTour at your own pace with no sales pressure
- Expert guidanceGet insights from our home buying experts
- Exclusive accessSee homes and deals not available elsewhere
Jome is featured in
Plan description
May also be listed on the Highland Homes of Florida website
Information last verified by Jome: Yesterday at 7:17 AM (January 16, 2026)
Book your tour. Save an average of $18,473. We'll handle the rest.
We collect exclusive builder offers, book your tours, and support you from start to housewarming.
- Confirmed tours
- Get matched & compare top deals
- Expert help, no pressure
- No added fees
Estimated value based on Jome data, T&C apply
Plan details
- Name:
- Wesley II
- Property status:
- Floor plan
- Size:
- 2,587 sqft
- Stories:
- 2
- Beds from:
- 4
- Beds to:
- 5
- Baths:
- 3.5
- Garage spaces:
- 2
Plan features & finishes
- Garage/Parking:
- GarageAttached Garage
- Interior Features:
- Walk-In ClosetLoft
- Laundry facilities:
- Laundry Facilities On Upper LevelUtility/Laundry Room
- Rooms:
- KitchenFamily RoomBreakfast AreaPrimary Bedroom Upstairs

Get a consultation with our New Homes Expert
- See how your home builds wealth
- Plan your home-buying roadmap
- Discover hidden gems
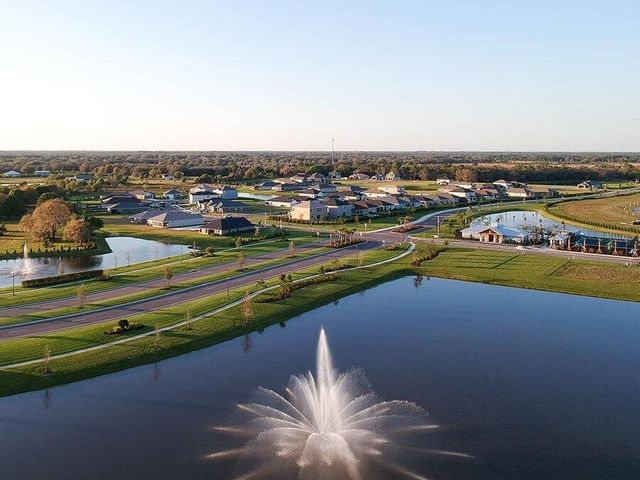
Community details
Aviary at Rutland Ranch at Aviary at Rutland Ranch
by Highland Homes of Florida, Parrish, FL
- 12 homes
- 9 plans
- 1,545 - 3,162 sqft
View Aviary at Rutland Ranch details
Want to know more about what's around here?
The Wesley II floor plan is part of Aviary at Rutland Ranch, a new home community by Highland Homes of Florida, located in Parrish, FL. Visit the Aviary at Rutland Ranch community page for full neighborhood insights, including nearby schools, shopping, walk & bike-scores, commuting, air quality & natural hazards.

Available homes in Aviary at Rutland Ranch
- Home at address 6716 162Nd Pl E, Parrish, FL 34219
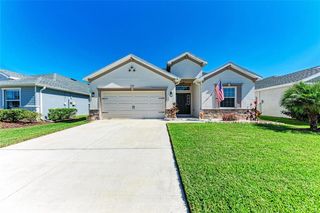
Home
$400,000
- 4 bd
- 2.5 ba
- 2,034 sqft
6716 162Nd Pl E, Parrish, FL 34219
- Home at address 6922 161St Ter E, Parrish, FL 34219
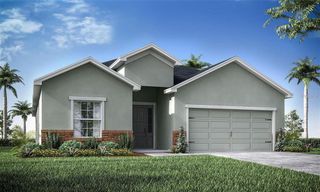
Shelby
$406,900
- 4 bd
- 2.5 ba
- 2,029 sqft
6922 161St Ter E, Parrish, FL 34219
- Home at address 7064 162Nd Pl E, Parrish, FL 34219
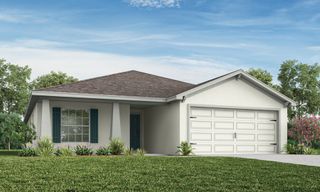
Parker
$407,930
- 4 bd
- 2 ba
- 1,715 sqft
7064 162Nd Pl E, Parrish, FL 34219
- Home at address 6906 161St Ter E, Parrish, FL 34219
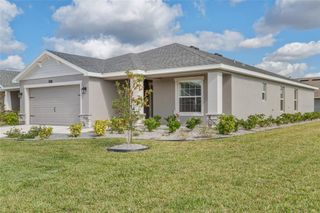
Raychel
$410,000
- 4 bd
- 2 ba
- 1,816 sqft
6906 161St Ter E, Parrish, FL 34219
- Home at address 7040 162Nd Pl E, Parrish, FL 34219
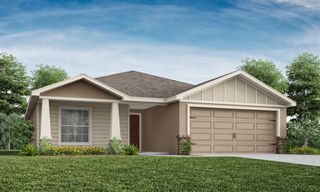
Parker
$410,115
- 4 bd
- 2 ba
- 1,715 sqft
7040 162Nd Pl E, Parrish, FL 34219
- Home at address 7060 162Nd Pl E, Parrish, FL 34219
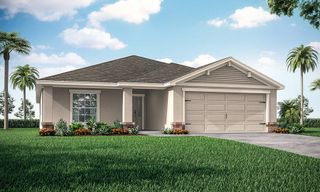
Raychel
$417,405
- 4 bd
- 2 ba
- 1,819 sqft
7060 162Nd Pl E, Parrish, FL 34219
 More floor plans in Aviary at Rutland Ranch
More floor plans in Aviary at Rutland Ranch

Considering this plan?
Our expert will guide your tour, in-person or virtual
Need more information?
Text or call (888) 486-2818
Financials
Estimated monthly payment
Let us help you find your dream home
How many bedrooms are you looking for?
Similar homes nearby
Recently added communities in this area
Nearby communities in Parrish
New homes in nearby cities
More New Homes in Parrish, FL
- Jome
- New homes search
- Florida
- Tampa Bay Area
- Manatee County
- Parrish
- Aviary at Rutland Ranch
- 16141 59Th Ct E, Parrish, FL 34219

