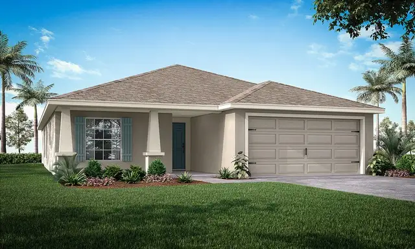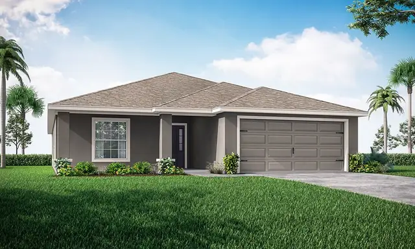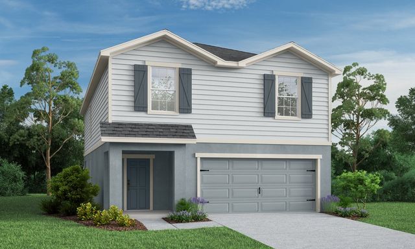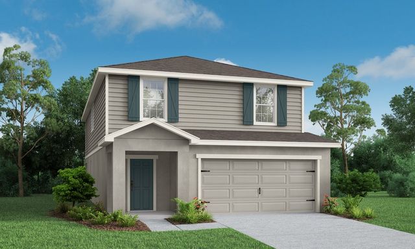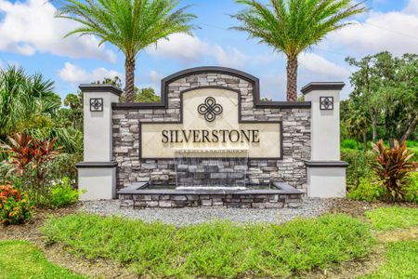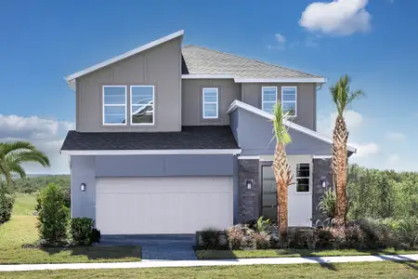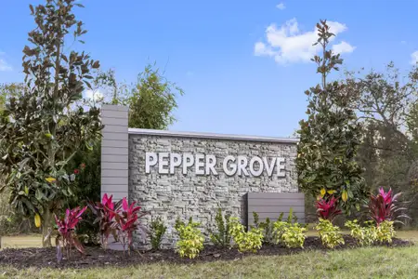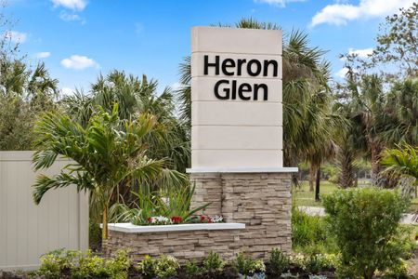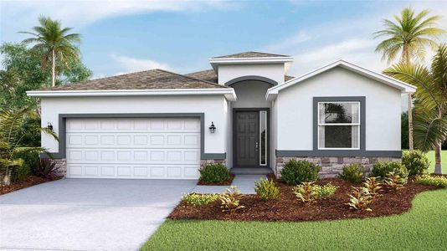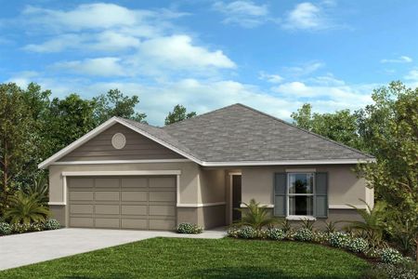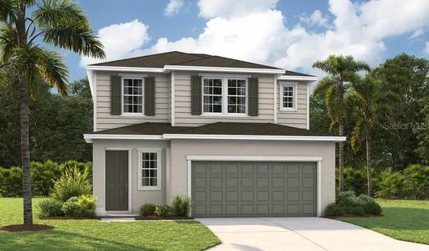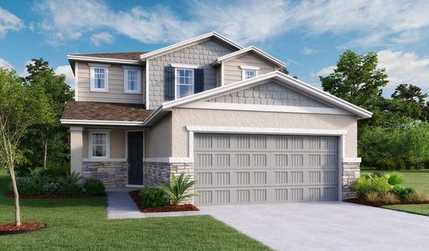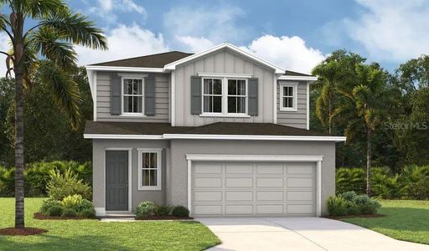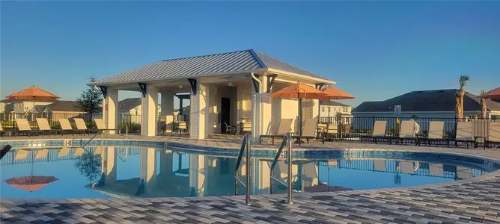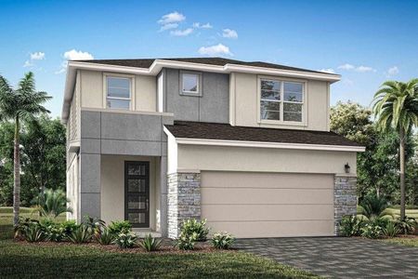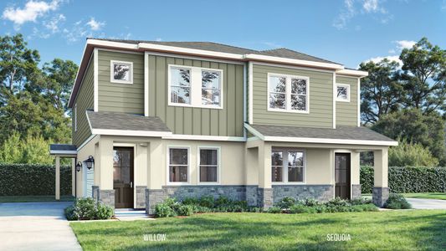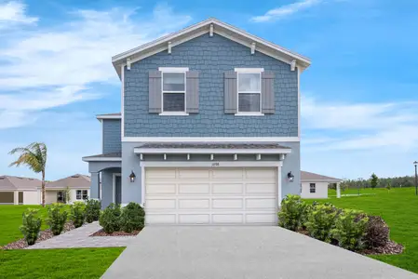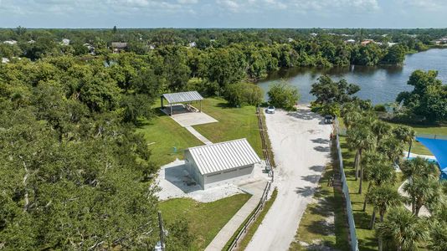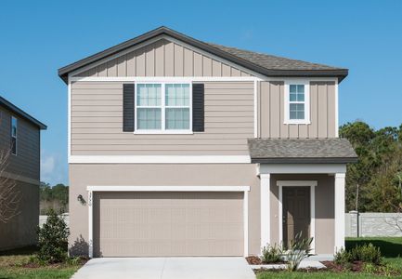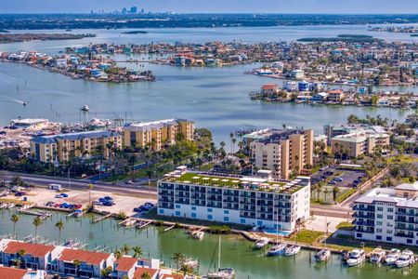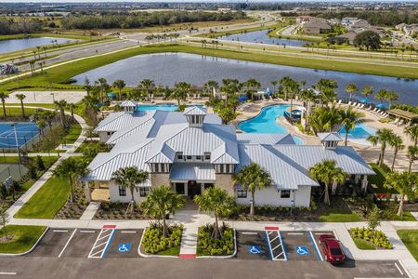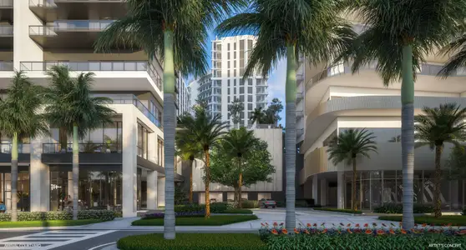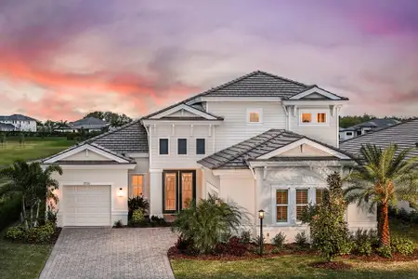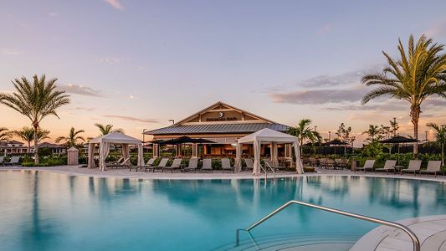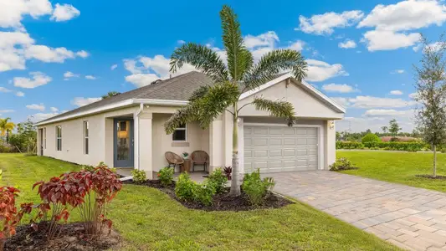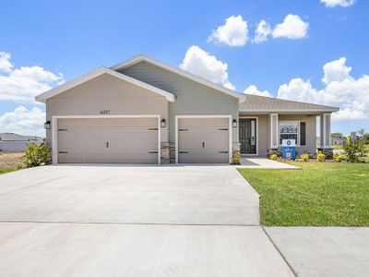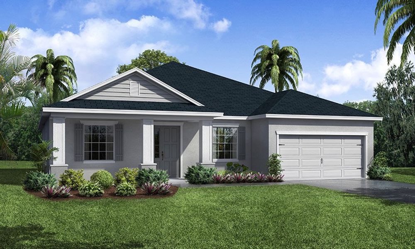
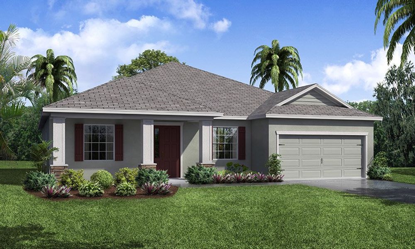
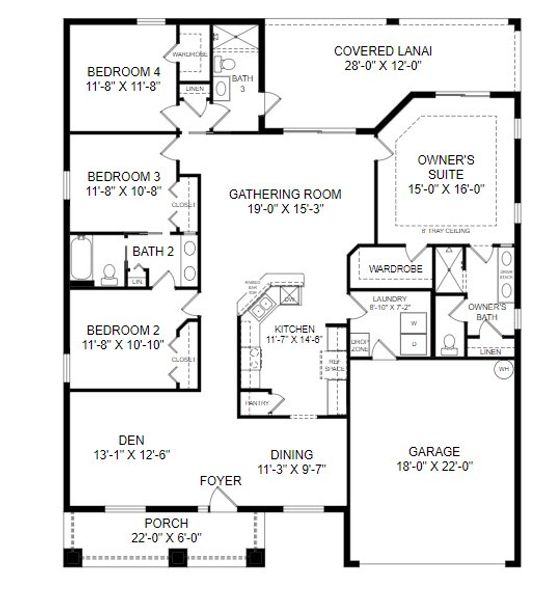
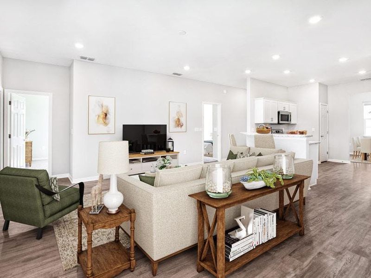
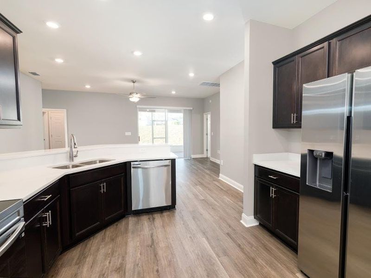
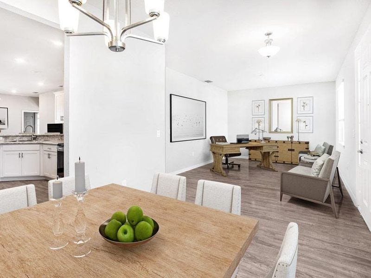
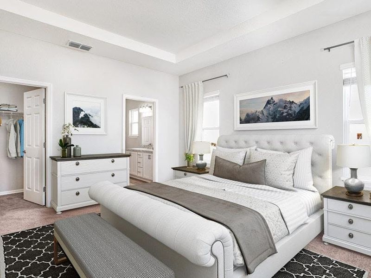







Book your tour. Save an average of $18,473. We'll handle the rest.
- Confirmed tours
- Get matched & compare top deals
- Expert help, no pressure
- No added fees
Estimated value based on Jome data, T&C apply
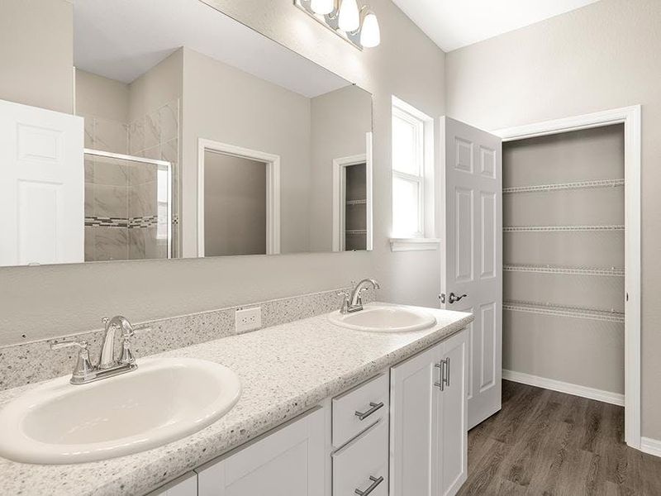
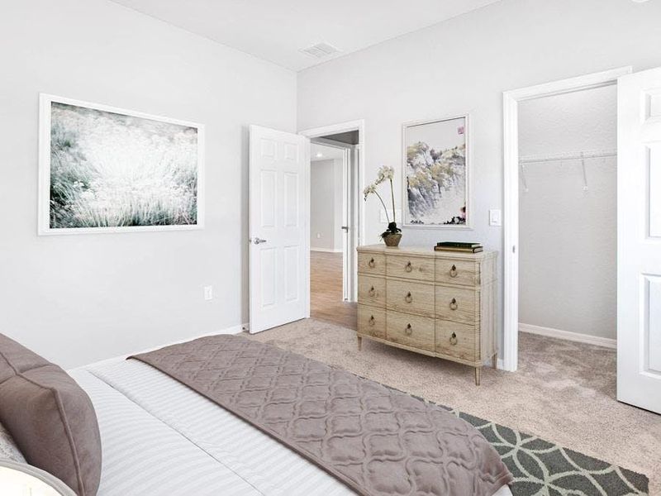
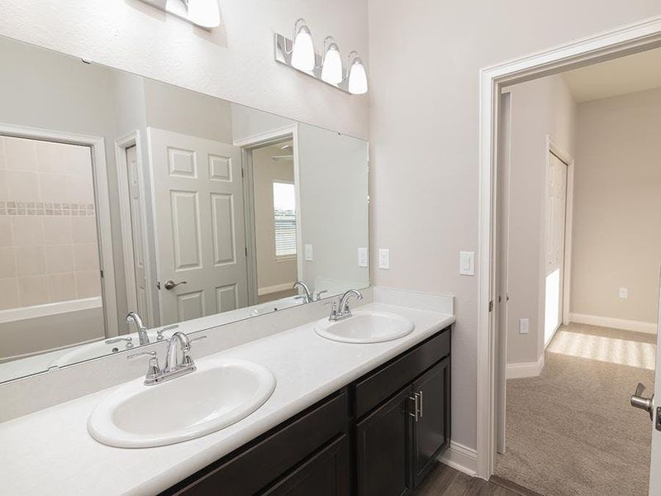
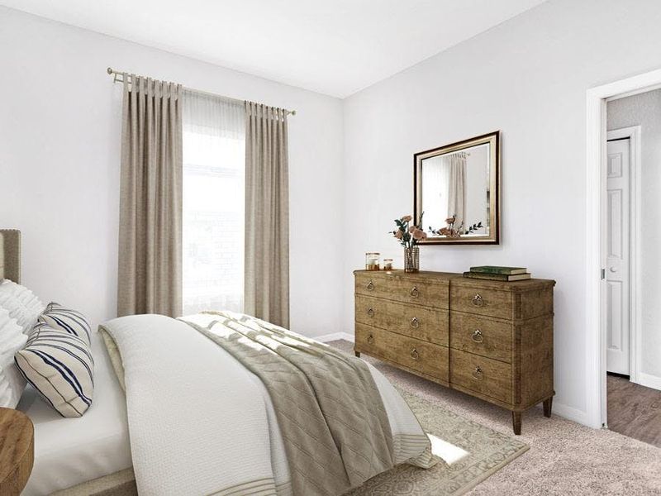
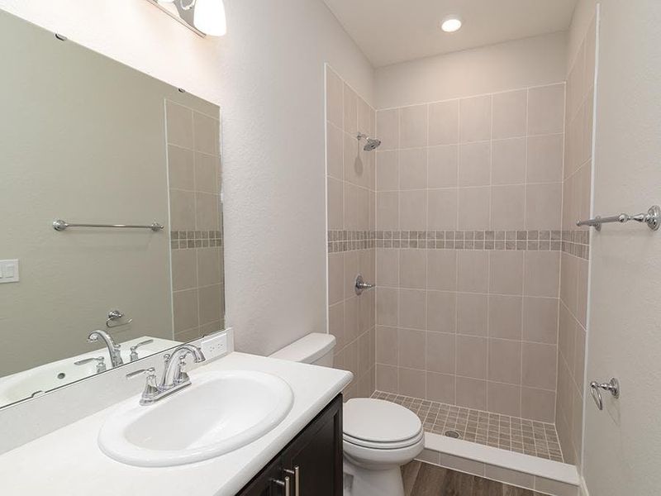
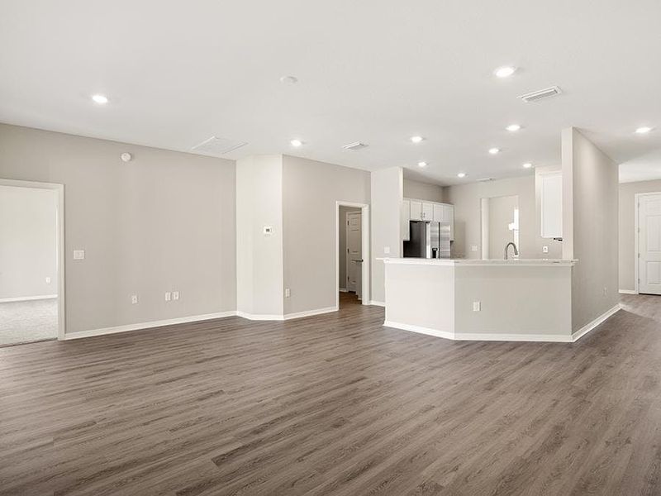
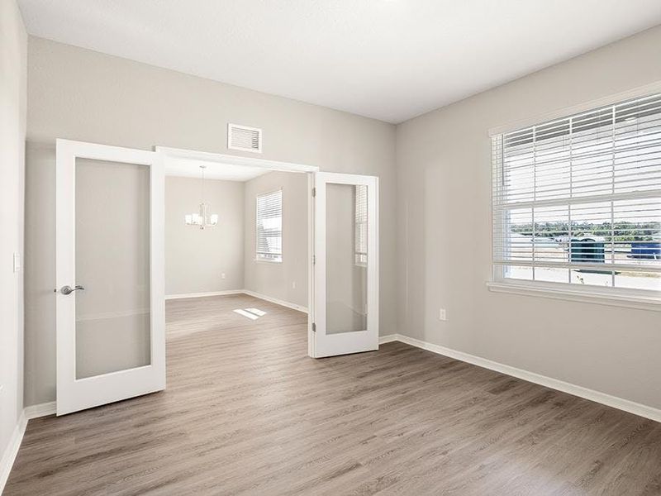
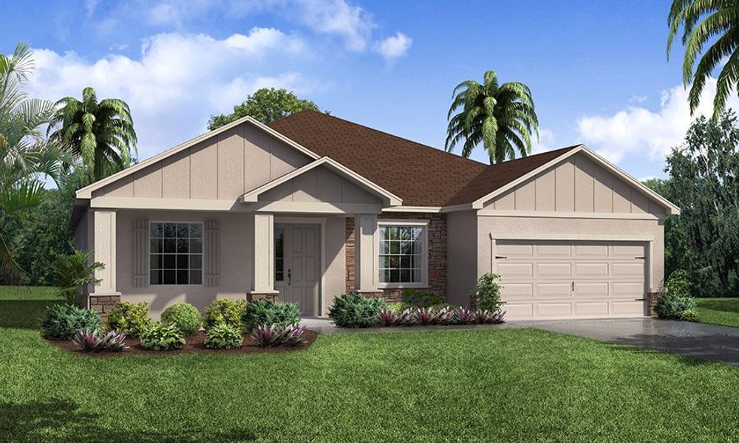
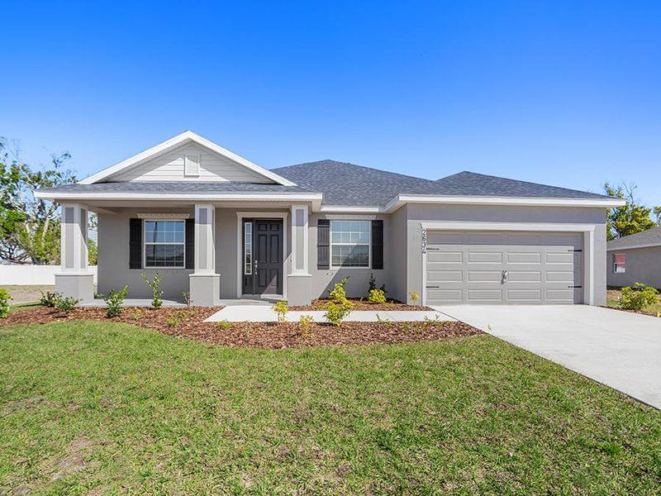
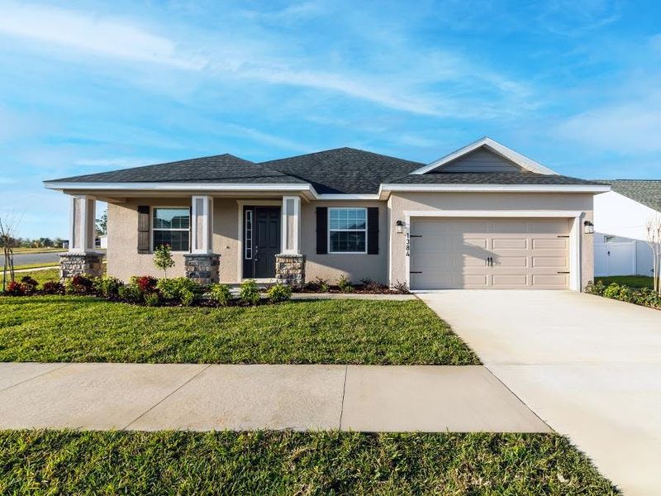
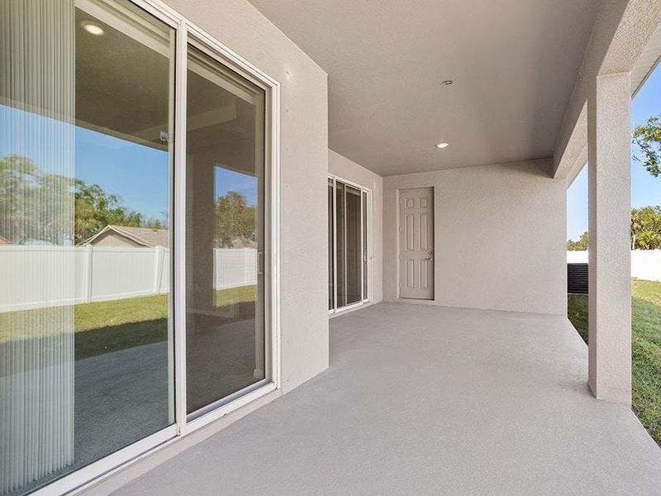
- 4 bd
- 3 ba
- 2,109 sqft
Savannah plan in Jackson Crossing by Highland Homes of Florida
Visit the community to experience this floor plan
Why tour with Jome?
- No pressure toursTour at your own pace with no sales pressure
- Expert guidanceGet insights from our home buying experts
- Exclusive accessSee homes and deals not available elsewhere
Jome is featured in
Plan description
May also be listed on the Highland Homes of Florida website
Information last verified by Jome: Today at 7:18 AM (January 11, 2026)
Book your tour. Save an average of $18,473. We'll handle the rest.
We collect exclusive builder offers, book your tours, and support you from start to housewarming.
- Confirmed tours
- Get matched & compare top deals
- Expert help, no pressure
- No added fees
Estimated value based on Jome data, T&C apply
Plan details
- Name:
- Savannah
- Property status:
- Floor plan
- Size:
- 2,109 sqft
- Stories:
- 1
- Beds from:
- 4
- Beds to:
- 5
- Baths:
- 3
- Garage spaces:
- 2
Plan features & finishes
- Garage/Parking:
- GarageAttached Garage
- Interior Features:
- Walk-In Closet
- Laundry facilities:
- Laundry Facilities On Main LevelUtility/Laundry Room
- Property amenities:
- Porch
- Rooms:
- Primary Bedroom On MainKitchenDen RoomDining RoomFamily RoomBreakfast AreaPrimary Bedroom Downstairs

Get a consultation with our New Homes Expert
- See how your home builds wealth
- Plan your home-buying roadmap
- Discover hidden gems
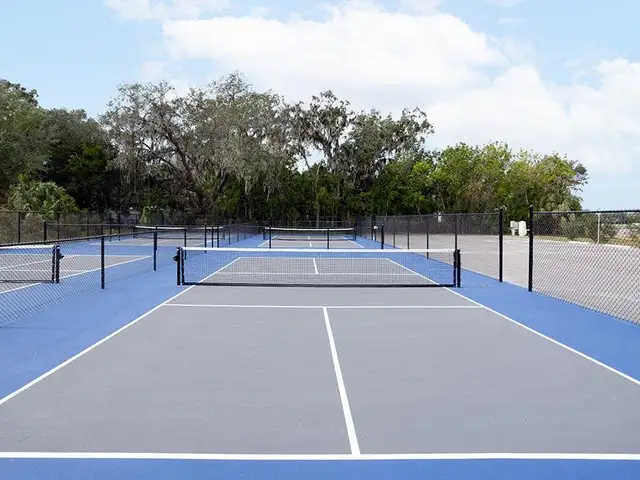
Community details
Jackson Crossing
by Highland Homes of Florida, Palmetto, FL
- 5 homes
- 7 plans
- 1,545 - 2,587 sqft
View Jackson Crossing details
Want to know more about what's around here?
The Savannah floor plan is part of Jackson Crossing, a new home community by Highland Homes of Florida, located in Palmetto, FL. Visit the Jackson Crossing community page for full neighborhood insights, including nearby schools, shopping, walk & bike-scores, commuting, air quality & natural hazards.

Available homes in Jackson Crossing
- Home at address 2516 58Th Cir E, Palmetto, FL 34221
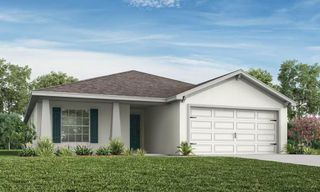
Parker II
$379,085
- 4 bd
- 2 ba
- 1,715 sqft
2516 58Th Cir E, Palmetto, FL 34221
- Home at address 2552 58Th Cir E, Palmetto, FL 34221
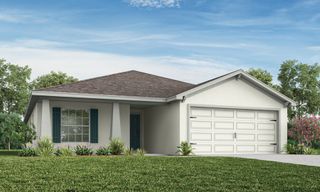
Parker II
$401,085
- 4 bd
- 2 ba
- 1,715 sqft
2552 58Th Cir E, Palmetto, FL 34221
- Home at address 2814 58Th Wy E, Palmetto, FL 34221
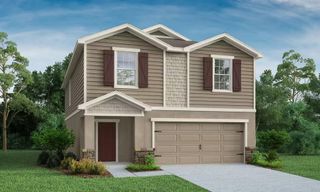
Seabrooke II
$441,090
- 5 bd
- 3.5 ba
- 2,227 sqft
2814 58Th Wy E, Palmetto, FL 34221
 More floor plans in Jackson Crossing
More floor plans in Jackson Crossing

Considering this plan?
Our expert will guide your tour, in-person or virtual
Need more information?
Text or call (888) 486-2818
Financials
Estimated monthly payment
Let us help you find your dream home
How many bedrooms are you looking for?
Similar homes nearby
Recently added communities in this area
Nearby communities in Palmetto
New homes in nearby cities
More New Homes in Palmetto, FL
- Jome
- New homes search
- Florida
- Tampa Bay Area
- Manatee County
- Palmetto
- Jackson Crossing
- 2806 58Th Wy E, Palmetto, FL 34221

