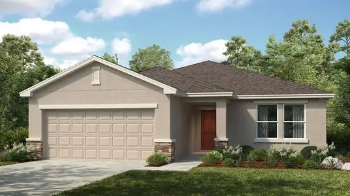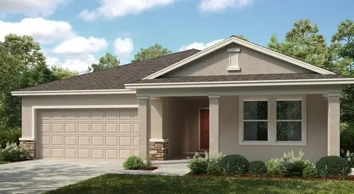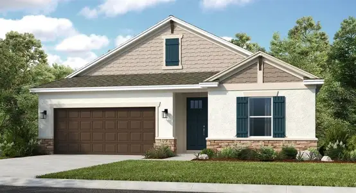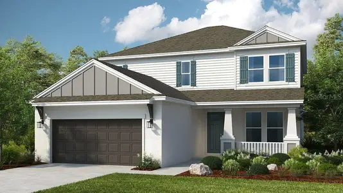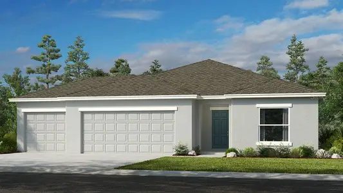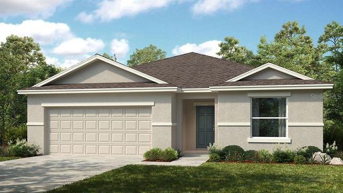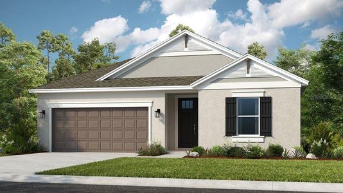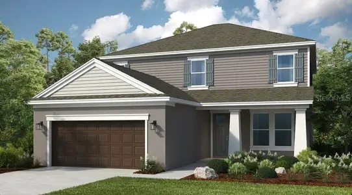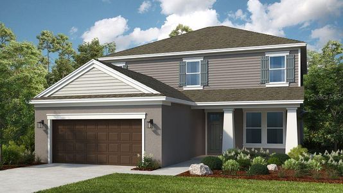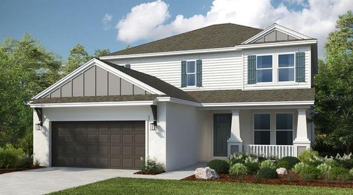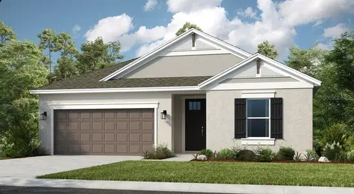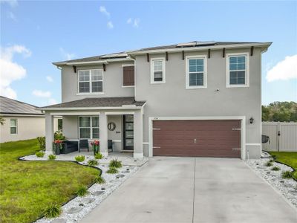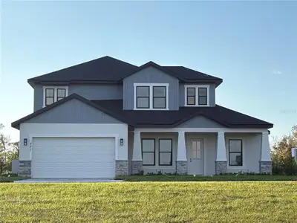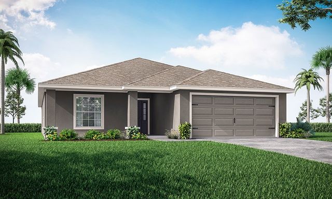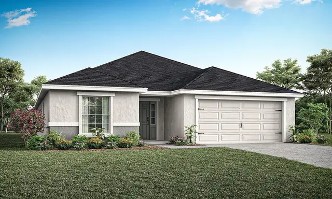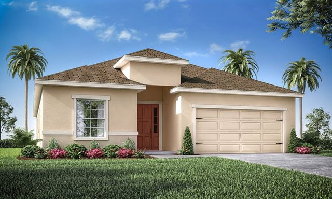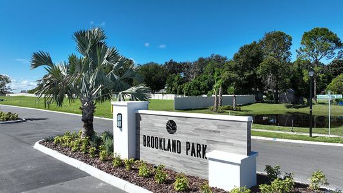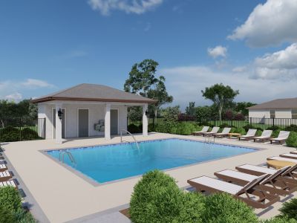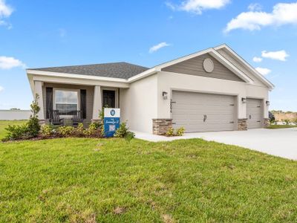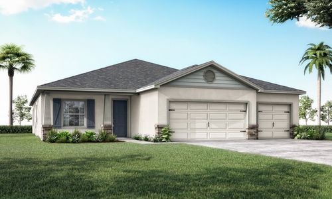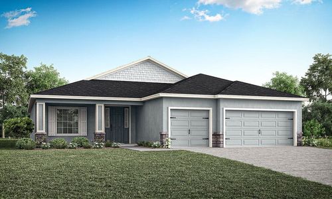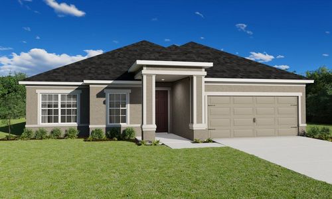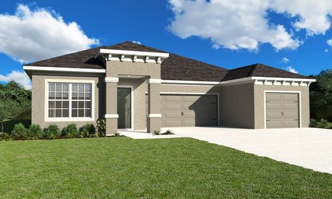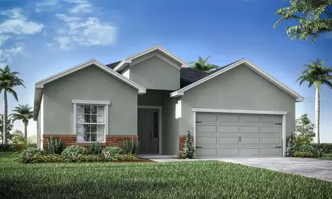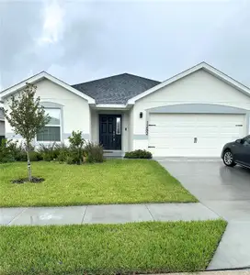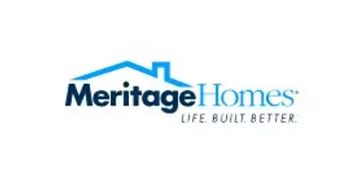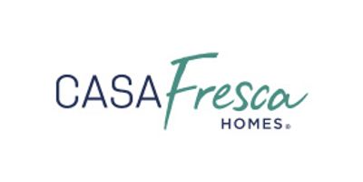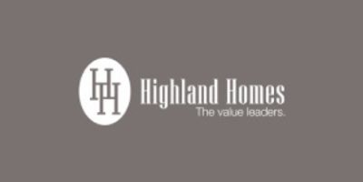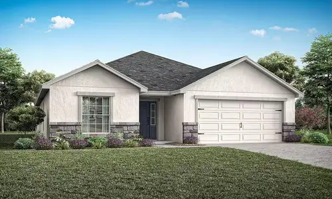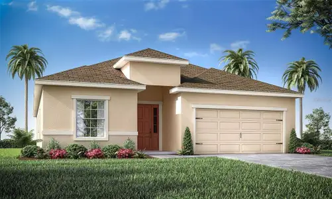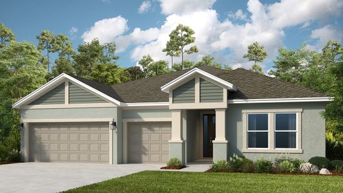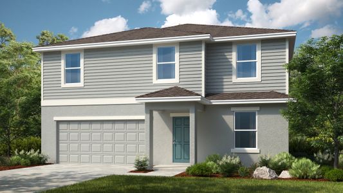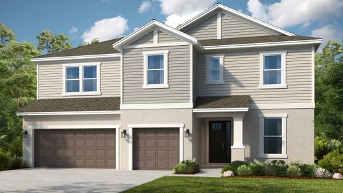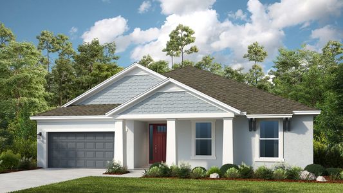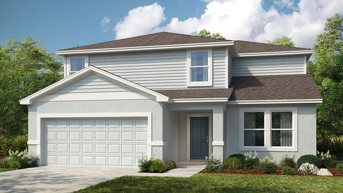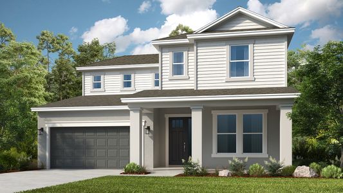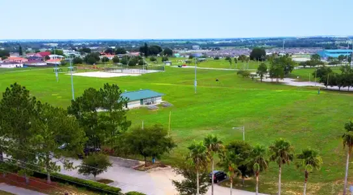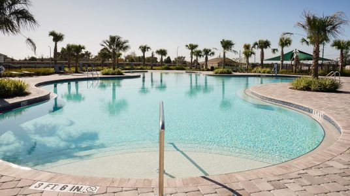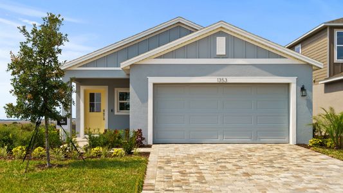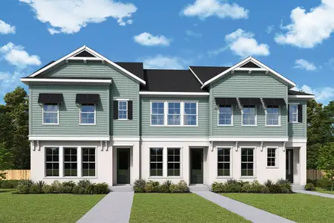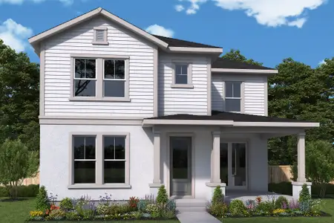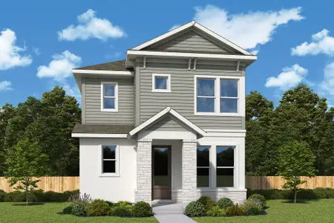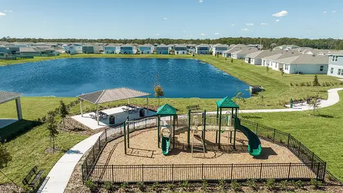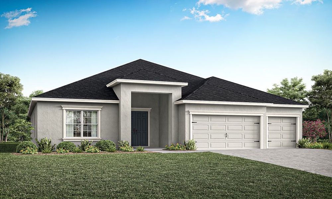
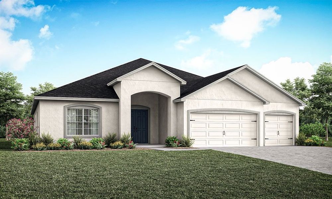
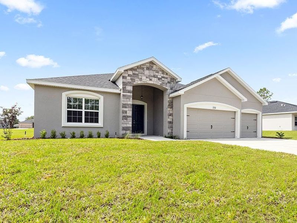

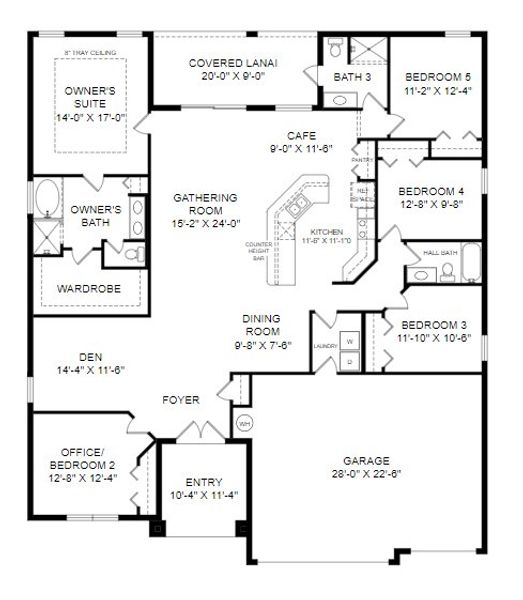
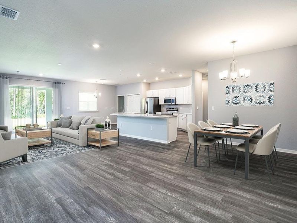
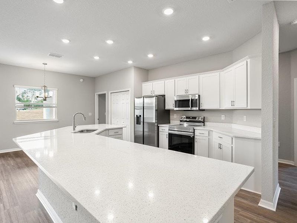







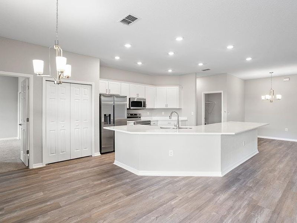
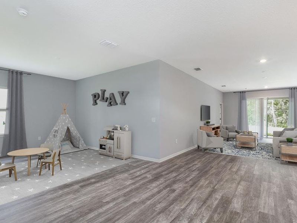
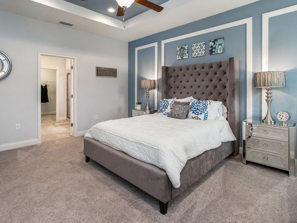
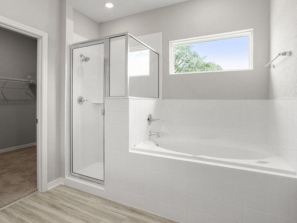
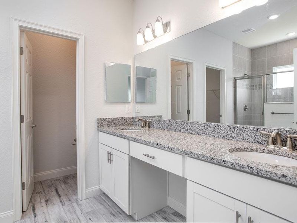
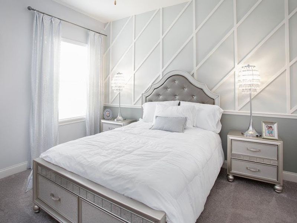
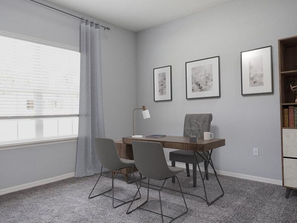
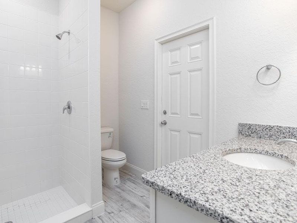
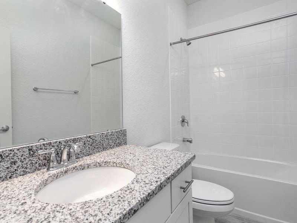

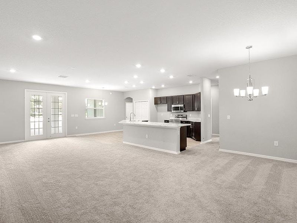

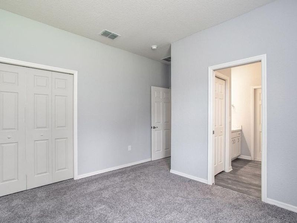
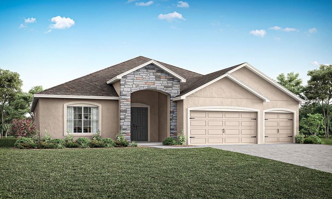
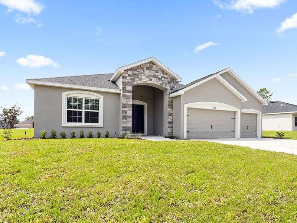
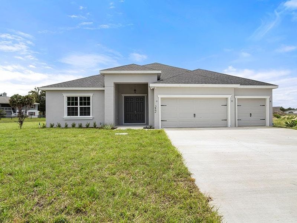
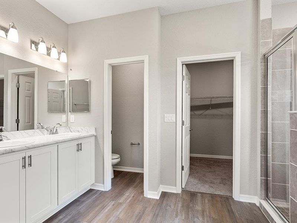
- 5 bd
- 3 ba
- 2,536 sqft
Willow II plan in Otter Woods Estates by Highland Homes of Florida
New Homes for Sale Near Off Bolender Rd, Auburndale, FL 33823
About this Plan
May also be listed on the Highland Homes of Florida website
Information last verified by Jome: Friday at 7:19 AM (December 19, 2025)
Plan details
- Name:
- Willow II
- Property status:
- Sold
- Size:
- 2,536 sqft
- Stories:
- 1
- Beds:
- 5
- Baths:
- 3
- Garage spaces:
- 3
Plan features & finishes
- Appliances:
- Sprinkler System
- Garage/Parking:
- GarageAttached Garage
- Interior Features:
- Ceiling-HighWalk-In Closet
- Laundry facilities:
- Laundry Facilities On Main LevelUtility/Laundry Room
- Property amenities:
- SodBathtub in primaryPatioSmart Home System
- Rooms:
- Primary Bedroom On MainKitchenDen RoomOffice/StudyDining RoomFamily RoomBreakfast AreaPrimary Bedroom Downstairs
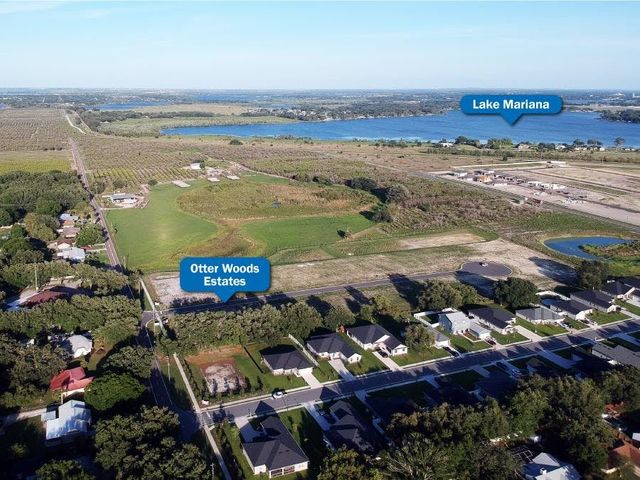
Community details
Otter Woods Estates
by Highland Homes of Florida, Auburndale, FL
- 3 homes
- 3 plans
- 1,819 - 2,029 sqft
View Otter Woods Estates details
Want to know more about what's around here?
The Willow II floor plan is part of Otter Woods Estates, a new home community by Highland Homes of Florida, located in Auburndale, FL. Visit the Otter Woods Estates community page for full neighborhood insights, including nearby schools, shopping, walk & bike-scores, commuting, air quality & natural hazards.

Available homes in Otter Woods Estates
- Home at address 1540 Otter Woods Ln, Auburndale, FL 33823
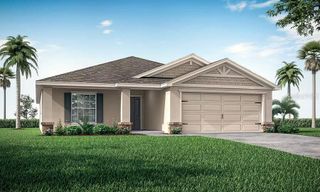
$368,900
Under construction- 4 bd
- 2 ba
- 1,819 sqft
1540 Otter Woods Ln, Auburndale, FL 33823
- Home at address 1524 Otter Woods Ln, Auburndale, FL 33823
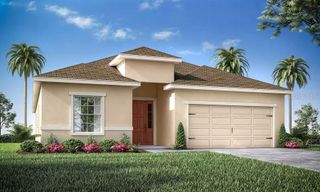
$391,900
Under construction- 4 bd
- 2.5 ba
- 2,029 sqft
1524 Otter Woods Ln, Auburndale, FL 33823
- Home at address 1536 Otter Woods Ln, Auburndale, FL 33823
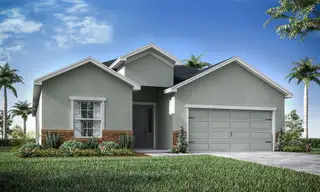
$409,800
Move-in ready- 4 bd
- 2.5 ba
- 2,029 sqft
1536 Otter Woods Ln, Auburndale, FL 33823
 More floor plans in Otter Woods Estates
More floor plans in Otter Woods Estates
Financials
Nearby communities in Auburndale
Homes in Auburndale by Highland Homes of Florida
Recently added communities in this area
Other Builders in Auburndale, FL
Nearby sold homes
New homes in nearby cities
More New Homes in Auburndale, FL
- Jome
- New homes search
- Florida
- Greater Orlando Area
- Polk County
- Auburndale
- Otter Woods Estates
- Off Bolender Rd, Auburndale, FL 33823




