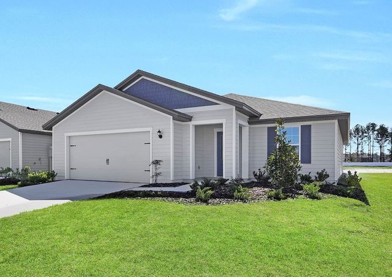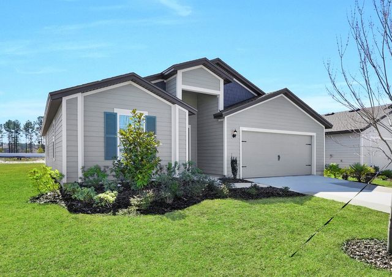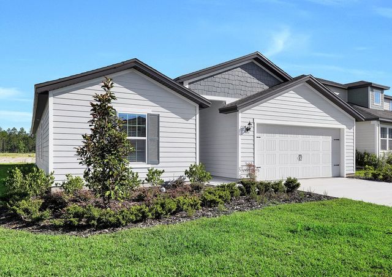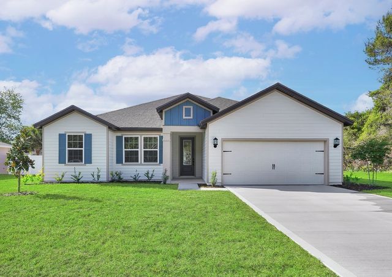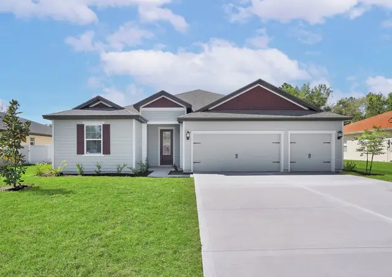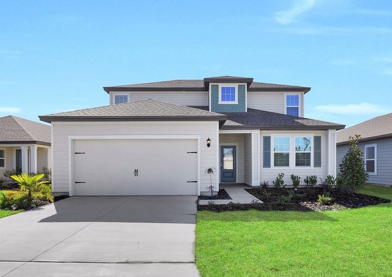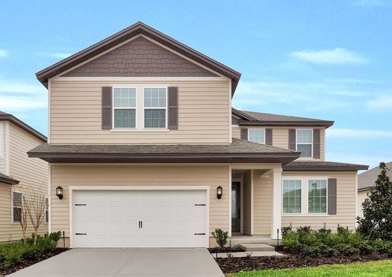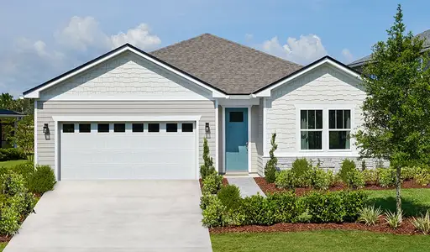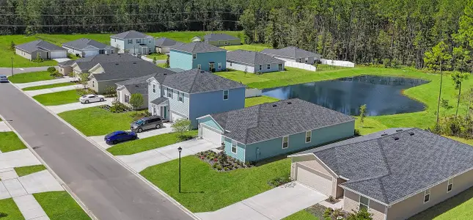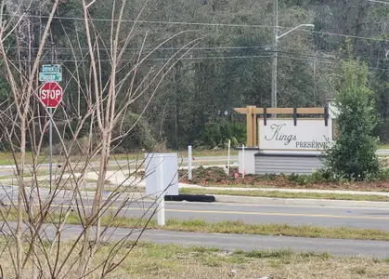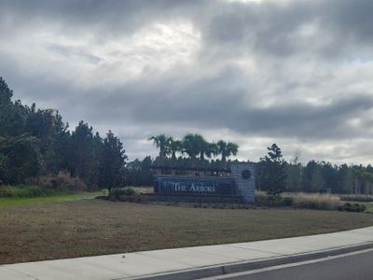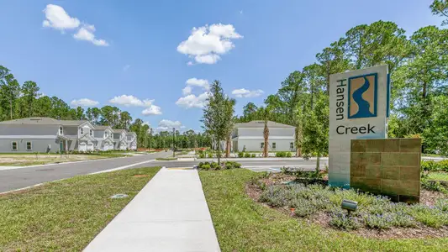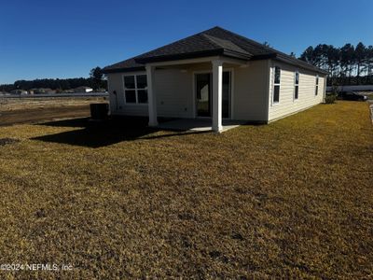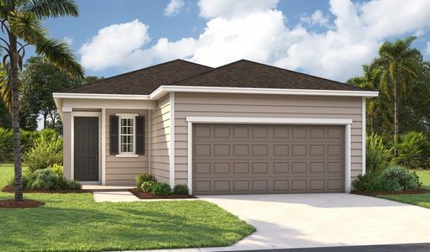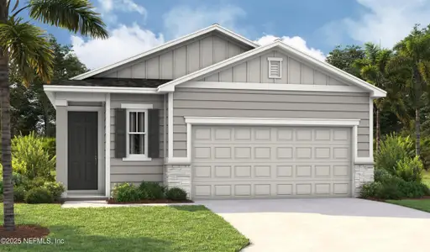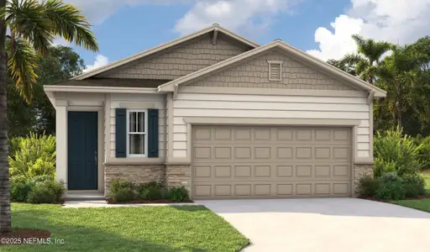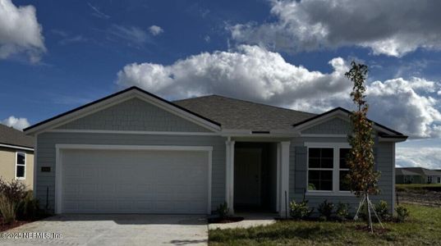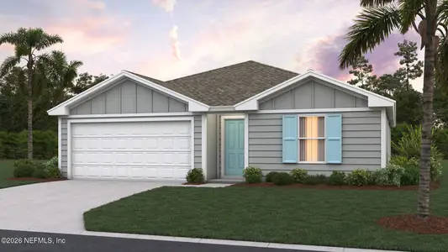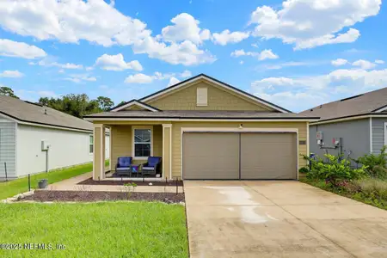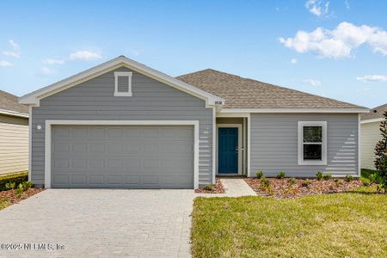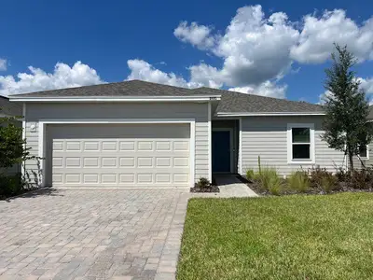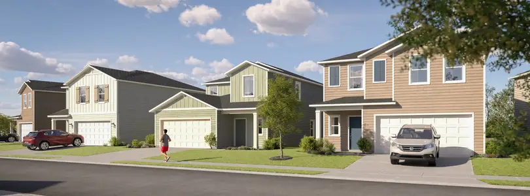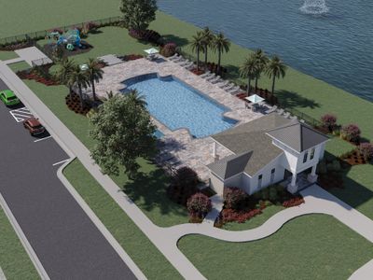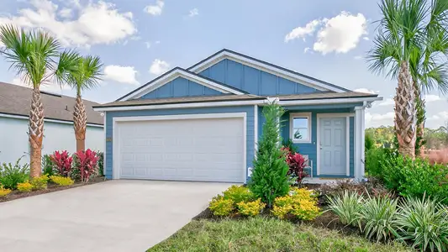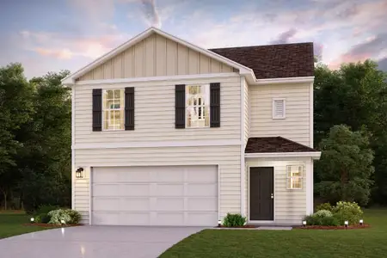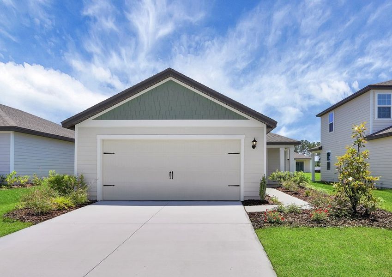
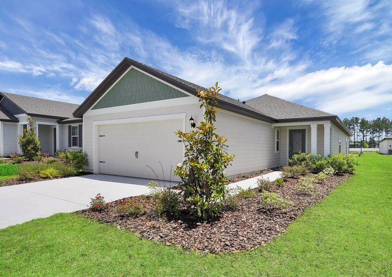
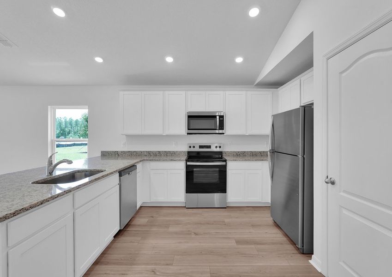
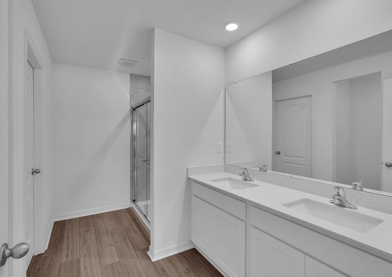
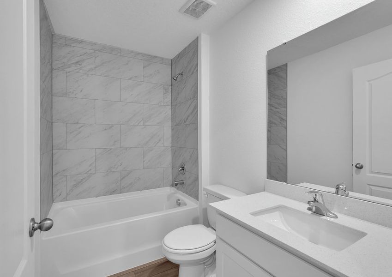
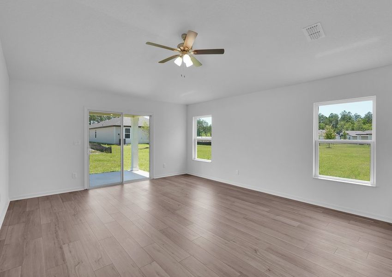
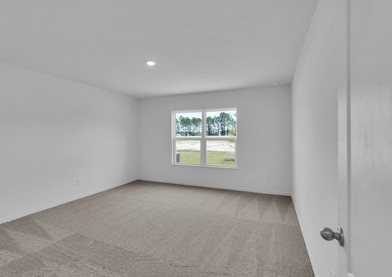







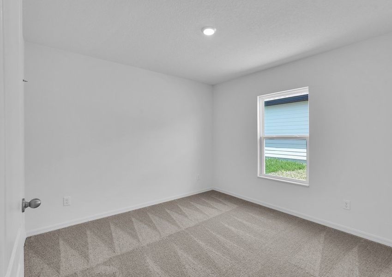
Book your tour. Save an average of $18,473. We'll handle the rest.
- Confirmed tours
- Get matched & compare top deals
- Expert help, no pressure
- No added fees
Estimated value based on Jome data, T&C apply
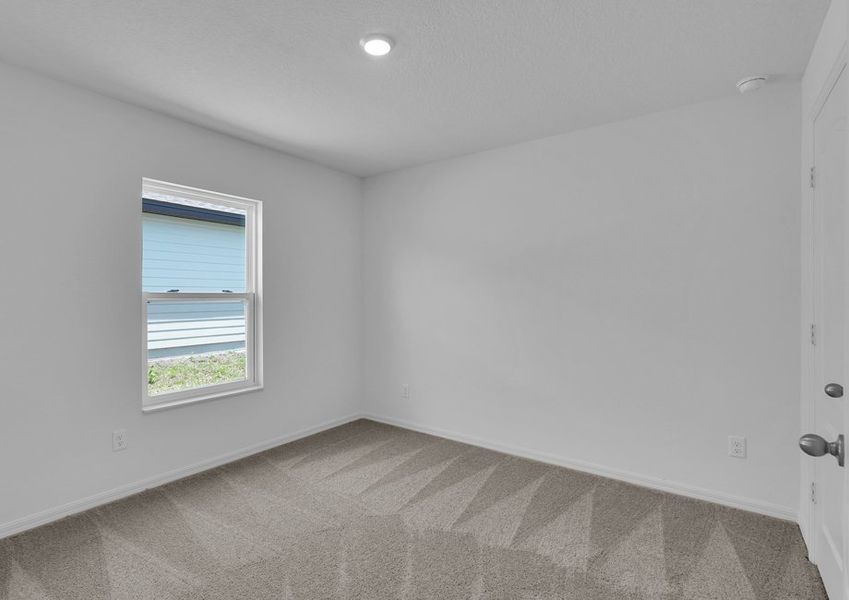
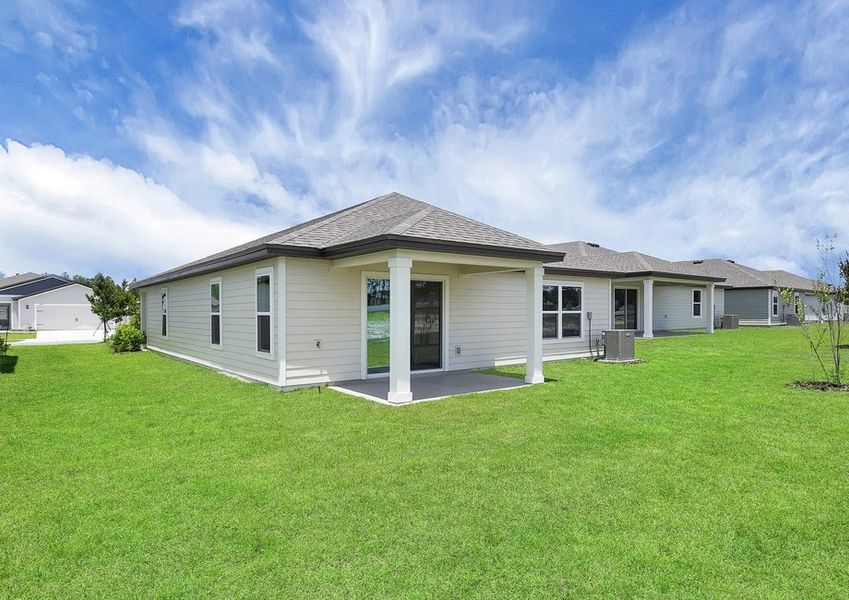
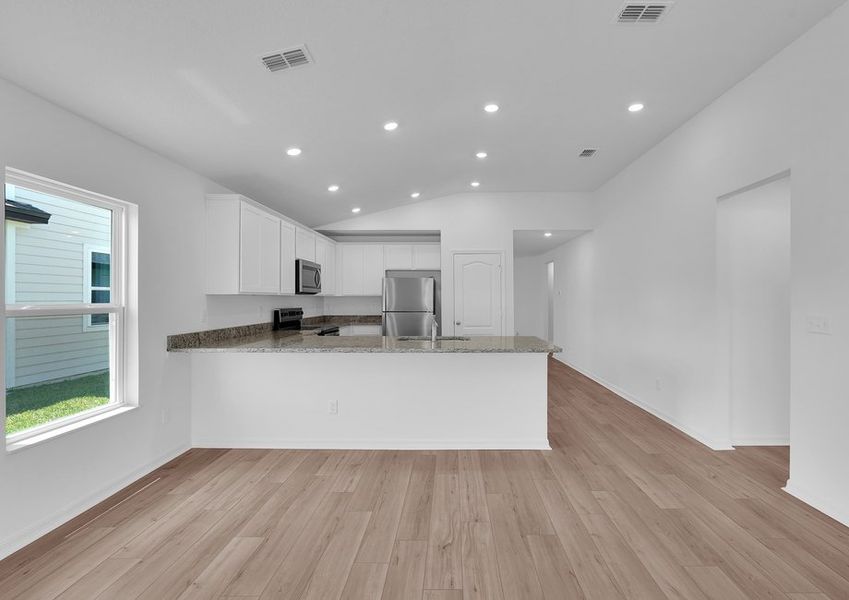

- 3 bd
- 2 ba
- 1,604 sqft
Halifax plan in Westport Landing by LGI Homes
Visit the community to experience this floor plan
Why tour with Jome?
- No pressure toursTour at your own pace with no sales pressure
- Expert guidanceGet insights from our home buying experts
- Exclusive accessSee homes and deals not available elsewhere
Jome is featured in
Plan description
May also be listed on the LGI Homes website
Information last verified by Jome: Today at 5:02 AM (January 21, 2026)
Book your tour. Save an average of $18,473. We'll handle the rest.
We collect exclusive builder offers, book your tours, and support you from start to housewarming.
- Confirmed tours
- Get matched & compare top deals
- Expert help, no pressure
- No added fees
Estimated value based on Jome data, T&C apply
Plan details
- Name:
- Halifax
- Property status:
- Floor plan
- Neighborhood:
- Forest Trails
- Size:
- 1,604 sqft
- Stories:
- 1
- Beds:
- 3
- Baths:
- 2
- Garage spaces:
- 2
Plan features & finishes
- Appliances:
- Sprinkler System
- Garage/Parking:
- GarageAttached Garage
- Interior Features:
- Ceiling-High
- Kitchen:
- RefrigeratorGranite countertopKitchen Countertop
- Property amenities:
- SodLandscapingPatioYard
- Rooms:
- Primary Bedroom On MainKitchenDining RoomFamily RoomPrimary Bedroom Downstairs

Get a consultation with our New Homes Expert
- See how your home builds wealth
- Plan your home-buying roadmap
- Discover hidden gems
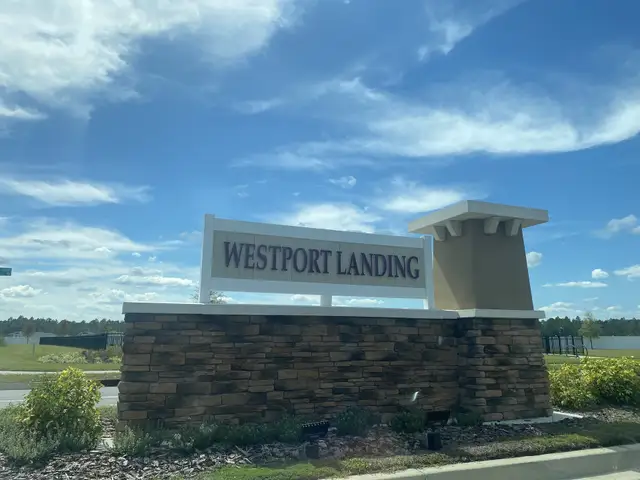
Community details
Westport Landing
by LGI Homes, Jacksonville, FL
- 4 homes
- 8 plans
- 1,604 - 2,938 sqft
View Westport Landing details
Want to know more about what's around here?
The Halifax floor plan is part of Westport Landing, a new home community by LGI Homes, located in Jacksonville, FL. Visit the Westport Landing community page for full neighborhood insights, including nearby schools, shopping, walk & bike-scores, commuting, air quality & natural hazards.

Available homes in Westport Landing
- Home at address 6987 Canoe Birch Rd, Jacksonville, FL 32219
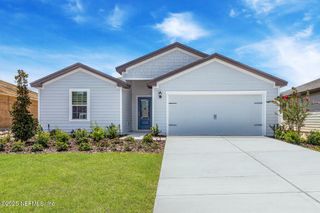
Home
$395,900
- 5 bd
- 3 ba
- 1,980 sqft
6987 Canoe Birch Rd, Jacksonville, FL 32219
- Home at address 6900 Myrtle Oak Rd, Jacksonville, FL 32219
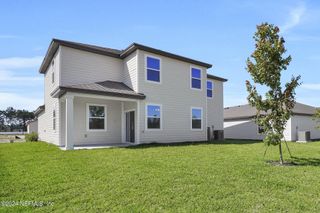
Four Winds
$411,900
- 5 bd
- 3 ba
- 2,446 sqft
6900 Myrtle Oak Rd, Jacksonville, FL 32219
- Home at address 6877 Myrtle Oak Rd, Jacksonville, FL 32219
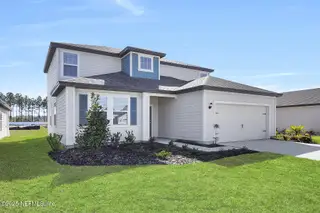
Home
$411,900
- 5 bd
- 3 ba
- 2,446 sqft
6877 Myrtle Oak Rd, Jacksonville, FL 32219
- Home at address 12554 Big Juniper Dr, Jacksonville, FL 32219

Home
$421,900
- 4 bd
- 2 ba
- 2,063 sqft
12554 Big Juniper Dr, Jacksonville, FL 32219
 More floor plans in Westport Landing
More floor plans in Westport Landing

Considering this plan?
Our expert will guide your tour, in-person or virtual
Need more information?
Text or call (888) 486-2818
Financials
Estimated monthly payment
Let us help you find your dream home
How many bedrooms are you looking for?
Similar homes nearby
Recently added communities in this area
Nearby communities in Jacksonville
New homes in nearby cities
More New Homes in Jacksonville, FL
- Jome
- New homes search
- Florida
- Jacksonville Metropolitan Area
- Duval County
- Jacksonville
- Westport Landing
- 12537 Hoptree Rd, Jacksonville, FL 32219

