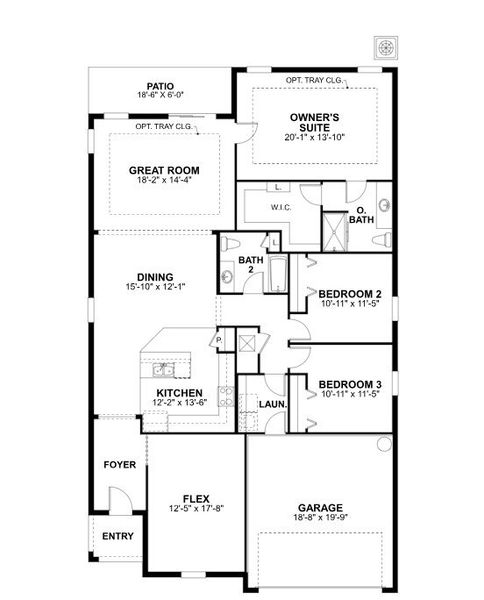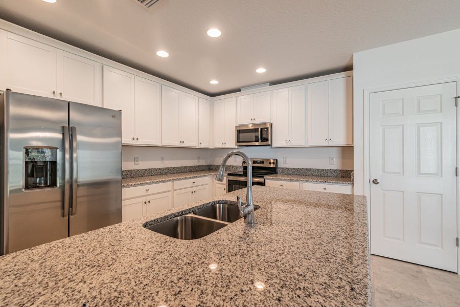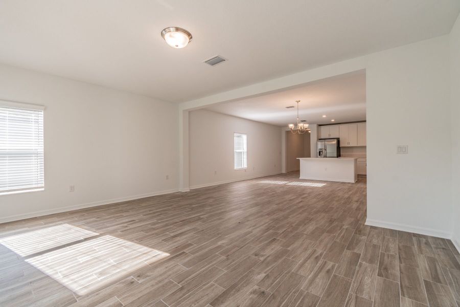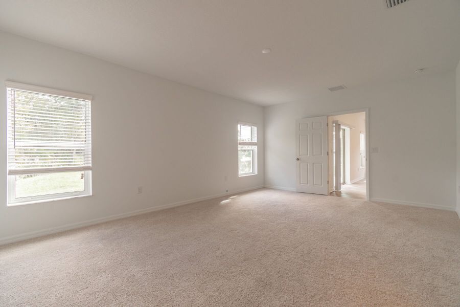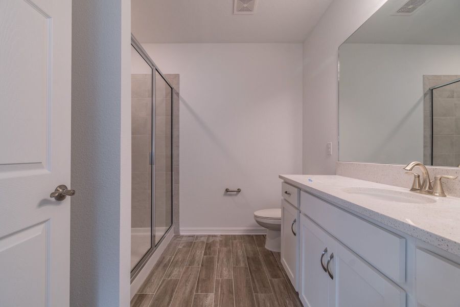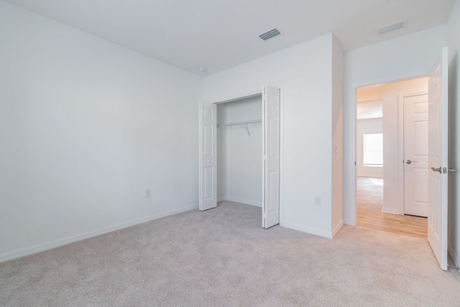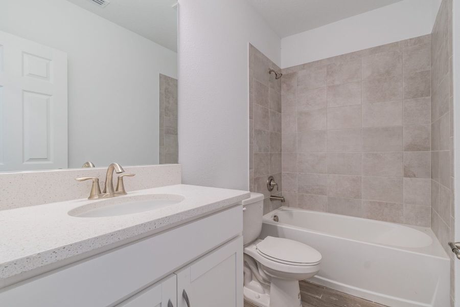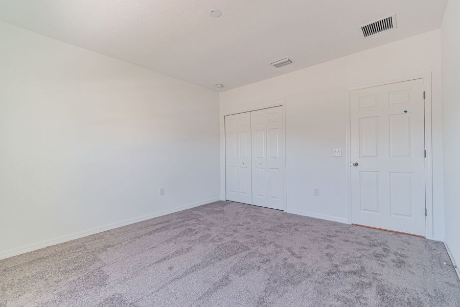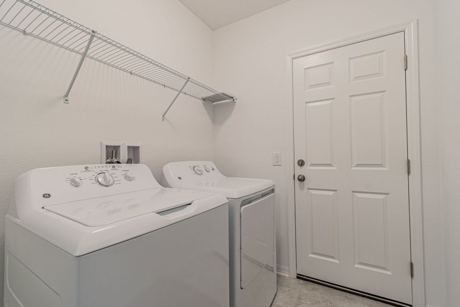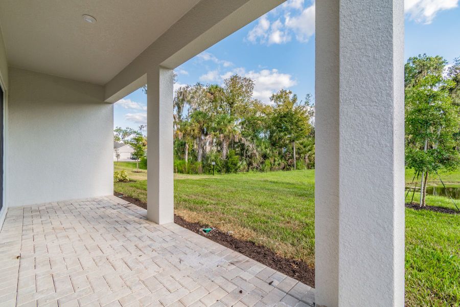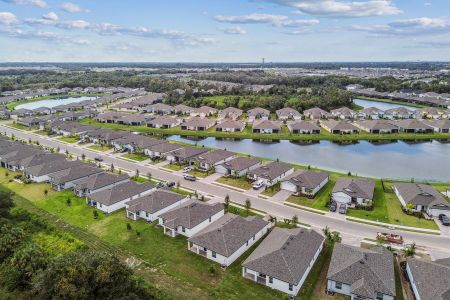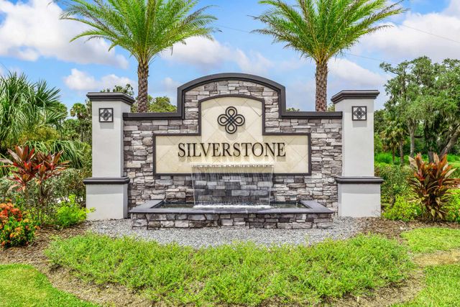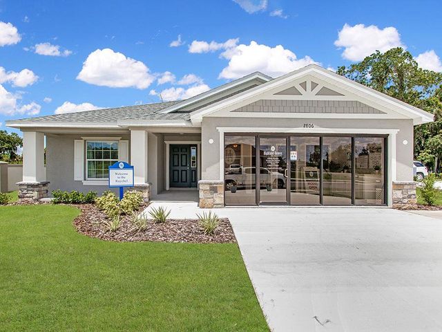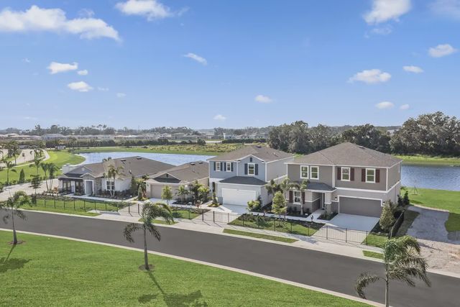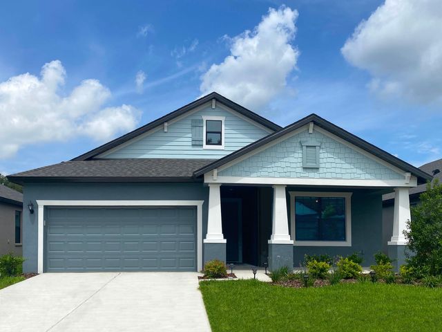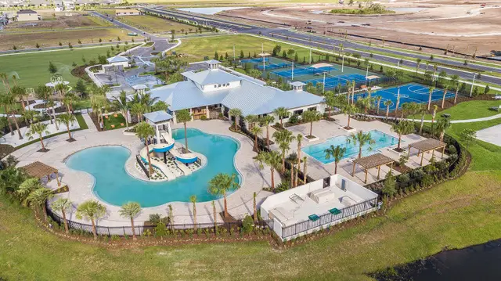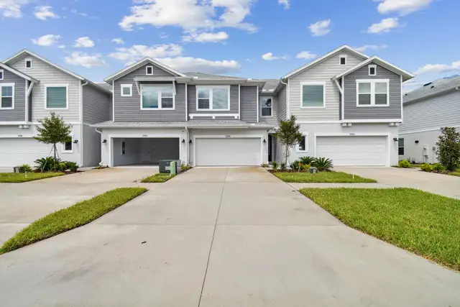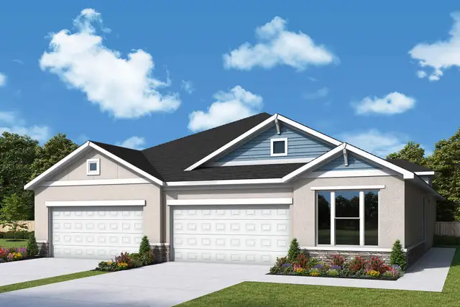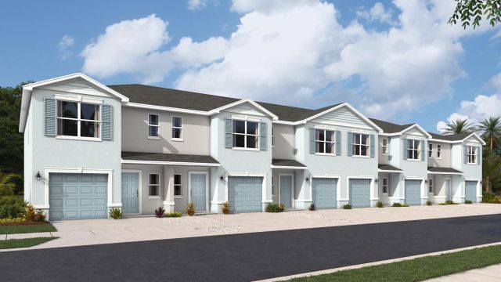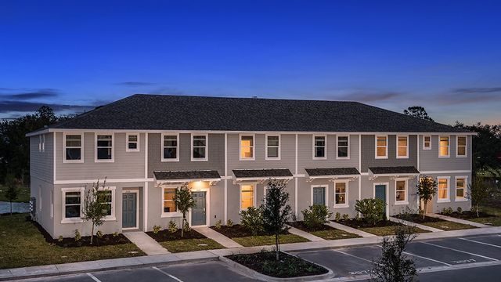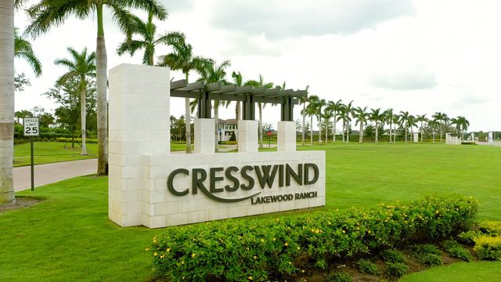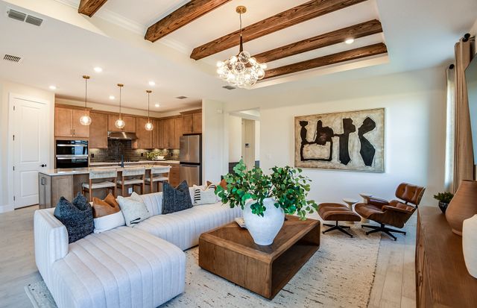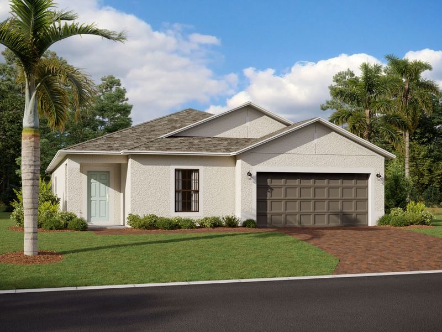
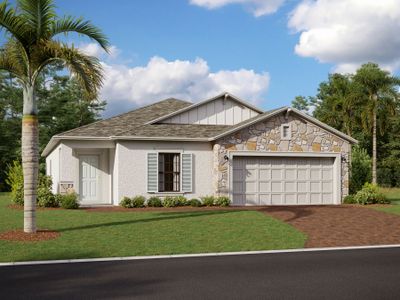
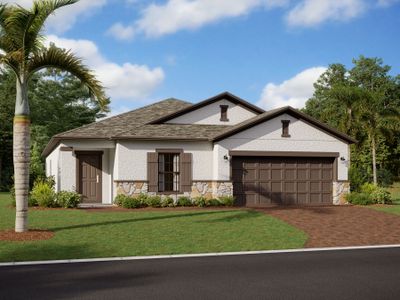

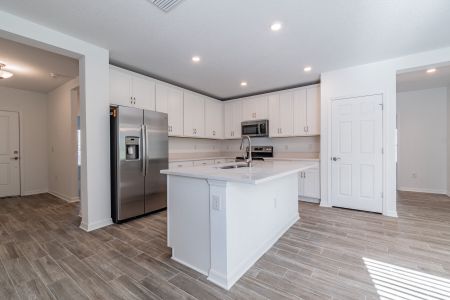
1 of 14
Floor Plan
from $384,990
4 bd · 2 ba · 1 story · 2,112 sqft
from $384,990
Home Highlights
Plan Description
Welcome home to the Camelia at Trevesta. You’ll love this spacious 2,112 square foot home with 4 bedrooms; a 2-car garage; and 2-3 bathrooms. Head inside the entryway into the foyer and a bedroom sits off to one side with a walk-in closet. You also have the option to add a third bathroom to this bedroom in lieu of the walk-in closet. 2 more bedrooms set tucked away with a shared bath between them. A large utility room with washer dryer combination opens out to the garage with enough space for a home gym, storing yard games and equipment, or simply being a drop zone from the outside to inside. Head down the foyer into the heart of the home where you enter a spacious combination kitchen, dining, and family area. You'll love trying new recipes in your kitchen with its stainless steel appliances, spacious countertop space, and oversized island. The dining room opens up into the spacious family room that overlooks the patio with the option to extend the lanai. You’ll love lounging on your couch and looking out the doors to a beautiful conservation or pond. A tranquil owner's suite has its own wing of the house with a huge walk-in shower and walk-in closet. You’ll love the extra space for his and hers storage. Schedule your personal tour today!
Plan Details
*Pricing and availability are subject to change.- Name:
- Camelia - Single Family Smart Series
- Garage spaces:
- 2
- Property status:
- Floor Plan
- Size:
- 2,112 sqft
- Stories:
- 1
- Beds:
- 4
- Baths:
- 2
Construction Details
- Builder Name:
- M/I Homes
Home Features & Finishes
- Garage/Parking:
- GarageAttached Garage
- Interior Features:
- Walk-In Closet
- Kitchen:
- Furnished Kitchen
- Laundry facilities:
- Utility/Laundry Room
- Property amenities:
- BasementPatio
- Rooms:
- Flex RoomPrimary Bedroom On MainKitchenDining RoomFamily RoomOpen Concept FloorplanPrimary Bedroom Downstairs

Considering this home?
Our expert will guide your tour, in-person or virtual
Need more information?
Text or call (888) 486-2818
Trevesta Community Details
Community Amenities
- Playground
- Fitness Center/Exercise Area
- Club House
- Gated Community
- Community Pool
- Amenity Center
- Community Pond
- Golf Club
- Splash Pad
- Resort-Style Pool
- On-Site Community Host
- Community Events
- Waterfront Lots
Neighborhood Details
Palmetto, Florida
Manatee County 34221
Schools in Manatee County School District
GreatSchools’ Summary Rating calculation is based on 4 of the school’s themed ratings, including test scores, student/academic progress, college readiness, and equity. This information should only be used as a reference. Jome is not affiliated with GreatSchools and does not endorse or guarantee this information. Please reach out to schools directly to verify all information and enrollment eligibility. Data provided by GreatSchools.org © 2024
Average Home Price in 34221
Getting Around
Air Quality
Taxes & HOA
- Tax Year:
- 2024
- HOA Name:
- Rizzetta / Tiffany Decker
- HOA fee:
- $593/quarterly



