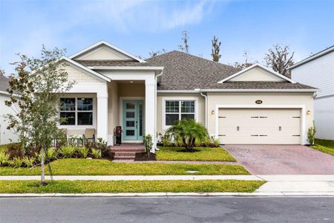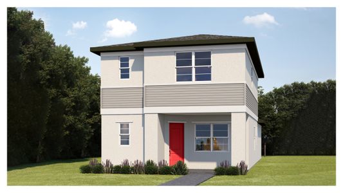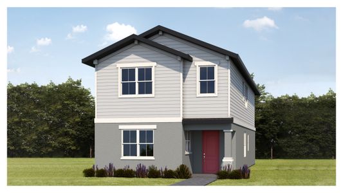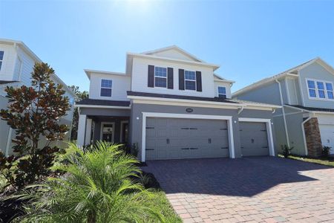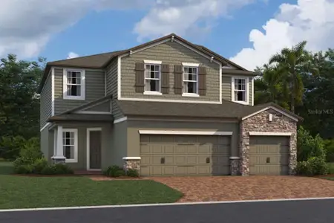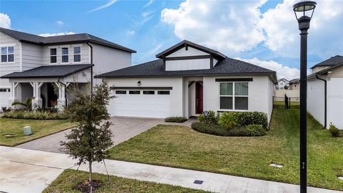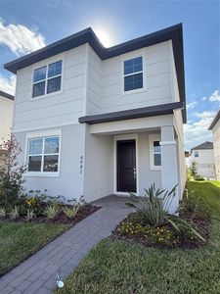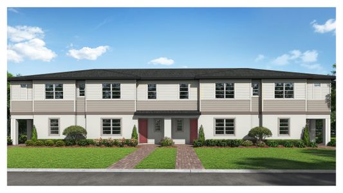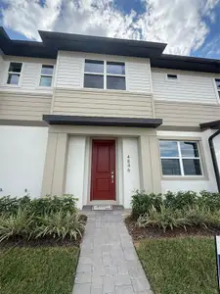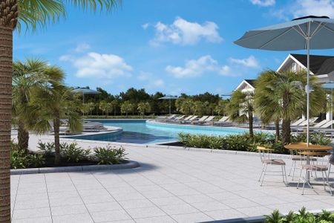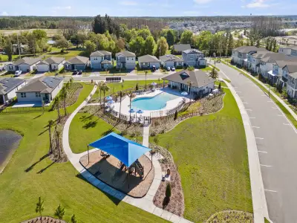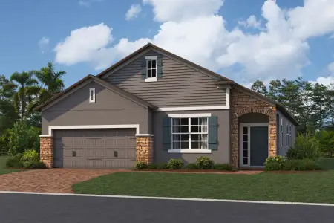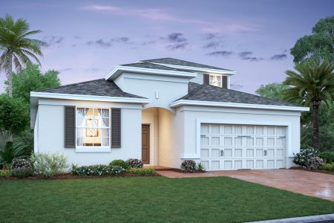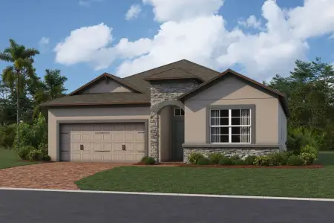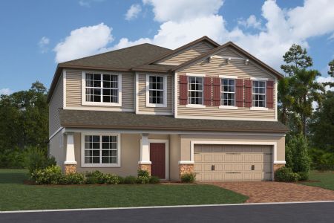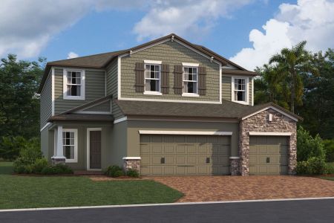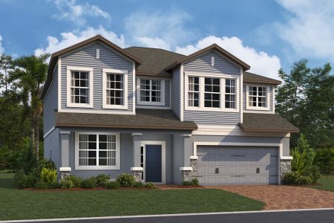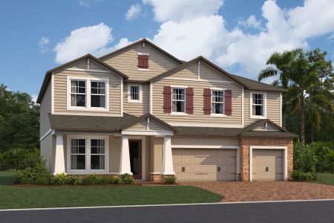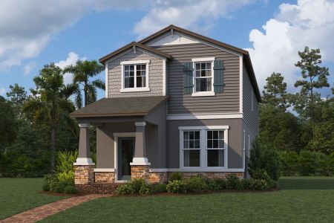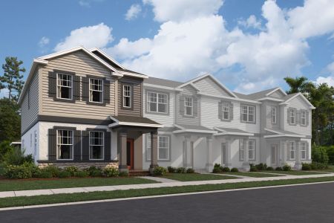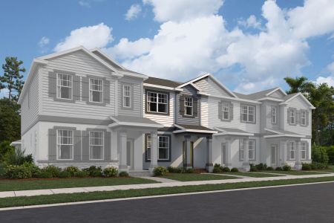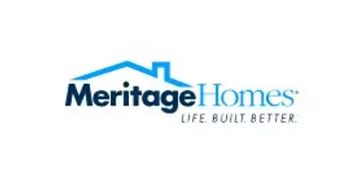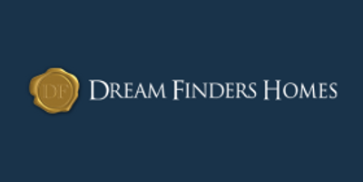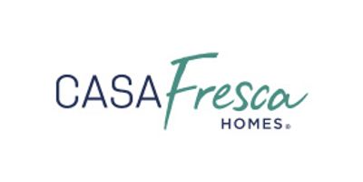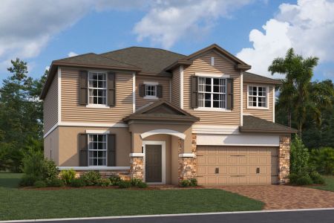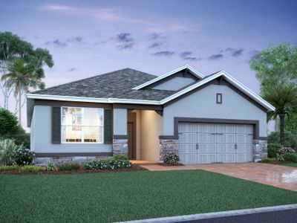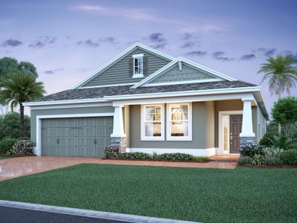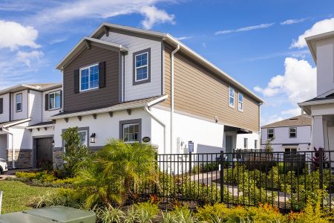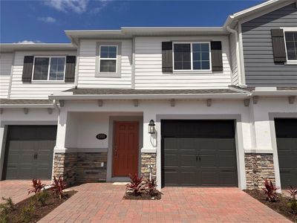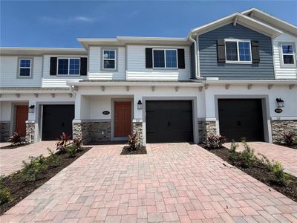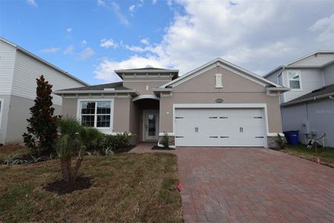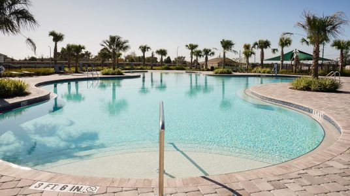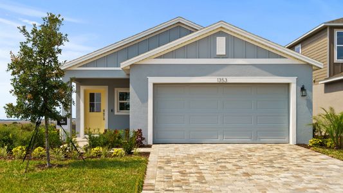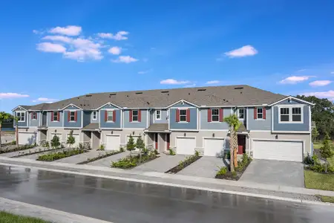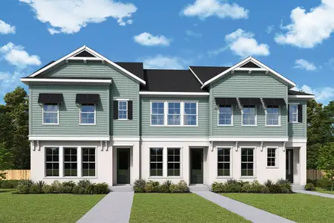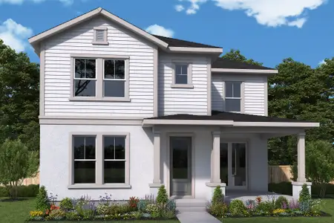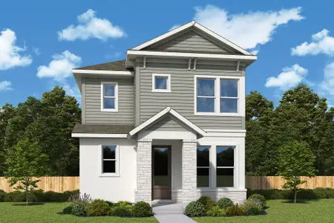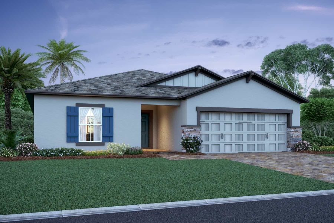
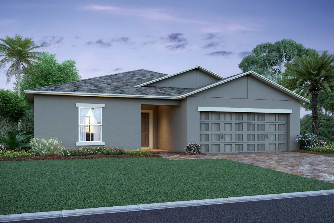

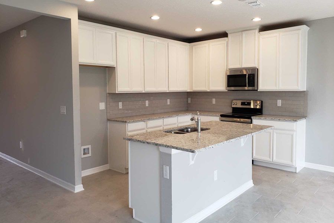
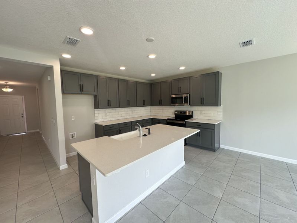
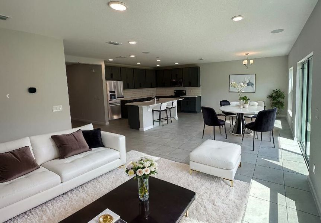
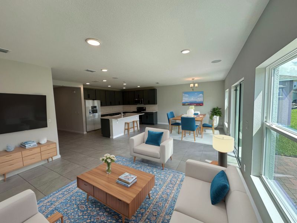







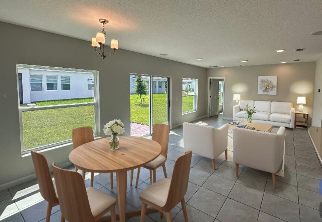
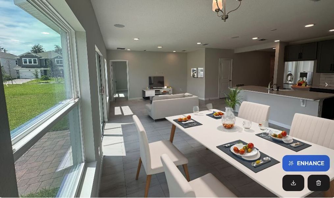
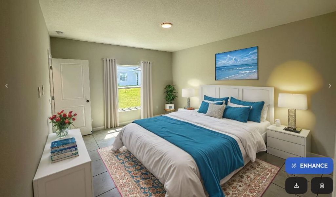
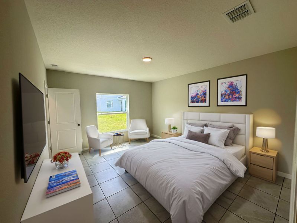
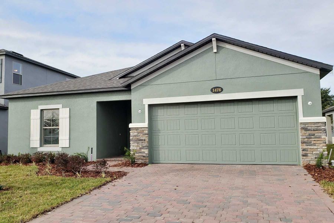
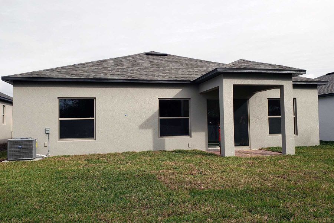
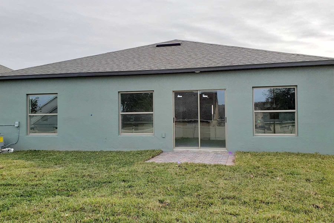
- 3 bd
- 2 ba
- 1,740 sqft
Seagate - Eco Series plan in Eden at Crossprairie by M/I Homes
New Homes for Sale Near 5043 Prairie Preserve Run, St. Cloud, FL 34772
About this Plan
May also be listed on the M/I Homes website
Information last verified by Jome: Wednesday at 8:10 AM (November 19, 2025)
Plan details
- Name:
- Seagate - Eco Series
- Property status:
- Sold
- Size:
- 1,740 sqft
- Stories:
- 1
- Beds:
- 3
- Baths:
- 2
- Garage spaces:
- 2
Plan features & finishes
- Garage/Parking:
- GarageAttached Garage
- Interior Features:
- Ceiling-HighWalk-In ClosetFoyerBlinds
- Kitchen:
- Furnished Kitchen
- Laundry facilities:
- Utility/Laundry Room
- Property amenities:
- BasementBathtub in primaryPatio
- Rooms:
- Primary Bedroom On MainKitchenFamily RoomBreakfast AreaOpen Concept FloorplanPrimary Bedroom Downstairs
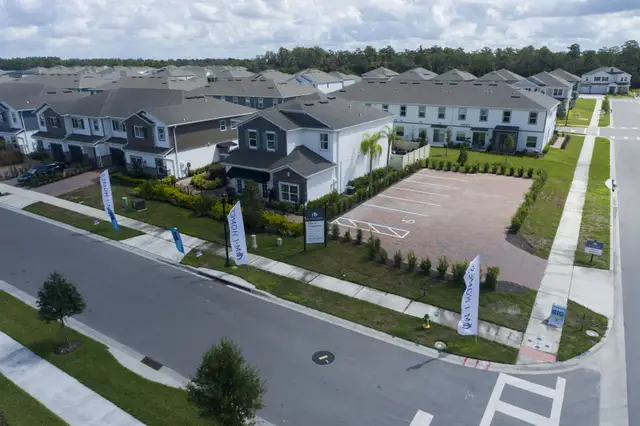
Community details
Eden at Crossprairie
by M/I Homes, St. Cloud, FL
- 10 homes
- 1,734 - 3,120 sqft
View Eden at Crossprairie details
Want to know more about what's around here?
The Seagate - Eco Series floor plan is part of Eden at Crossprairie, a new home community by M/I Homes, located in St. Cloud, FL. Visit the Eden at Crossprairie community page for full neighborhood insights, including nearby schools, shopping, walk & bike-scores, commuting, air quality & natural hazards.

Available homes in Eden at Crossprairie
- Home at address 5172 Prairie Preserve Run, St. Cloud, FL 34772
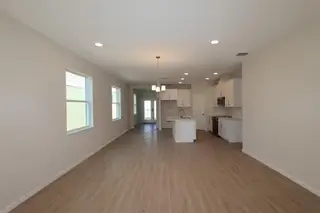
$464,990
Under construction- 4 bd
- 2 ba
- 2,092 sqft
5172 Prairie Preserve Run, St. Cloud, FL 34772
- Home at address 5190 Prairie Preserve Run, St. Cloud, FL 34772
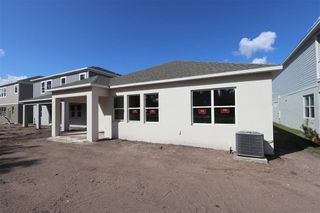
$479,990
Under construction- 4 bd
- 3 ba
- 2,194 sqft
5190 Prairie Preserve Run, St. Cloud, FL 34772
- Home at address 3857 Branding Iron Bnd, St. Cloud, FL 34772
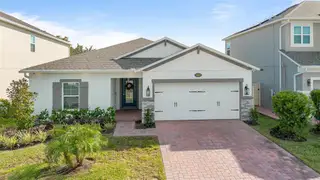
$490,990
Move-in ready- 3 bd
- 2 ba
- 1,734 sqft
3857 Branding Iron Bnd, St. Cloud, FL 34772
- Home at address 5087 Rain Shadow Dr, St. Cloud, FL 34772
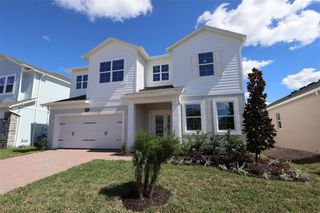
$514,990
Under construction- 4 bd
- 3 ba
- 2,489 sqft
5087 Rain Shadow Dr, St. Cloud, FL 34772
- Home at address 5105 Rain Shadow Dr, St. Cloud, FL 34772
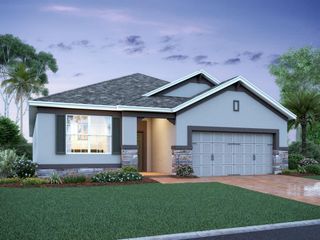
$529,990
Under construction- 5 bd
- 4 ba
- 2,900 sqft
5105 Rain Shadow Dr, St. Cloud, FL 34772
- Home at address 5166 Prairie Preserve Run, St. Cloud, FL 34772
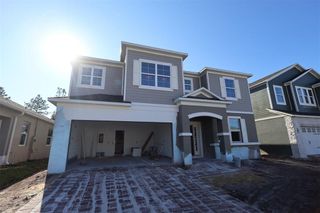
$544,990
Under construction- 4 bd
- 3 ba
- 2,489 sqft
5166 Prairie Preserve Run, St. Cloud, FL 34772
Financials
Nearby communities in St. Cloud
Homes in St. Cloud by M/I Homes
Recently added communities in this area
Other Builders in St. Cloud, FL
Nearby sold homes
New homes in nearby cities
More New Homes in St. Cloud, FL
- Jome
- New homes search
- Florida
- Greater Orlando Area
- Osceola County
- St. Cloud
- Eden at Crossprairie
- 5043 Prairie Preserve Run, St. Cloud, FL 34772


