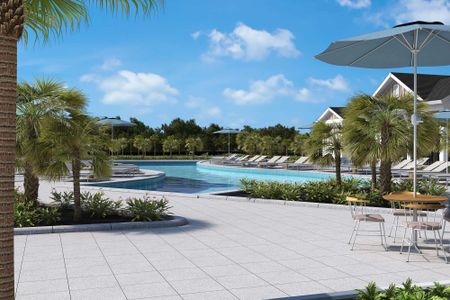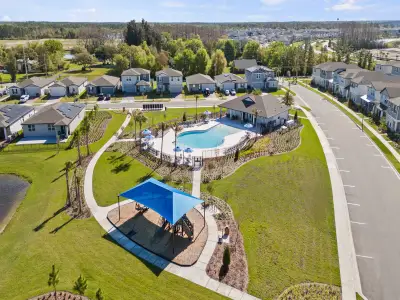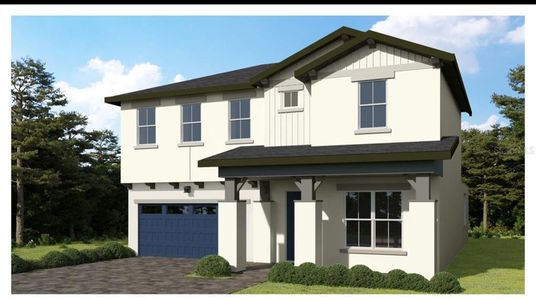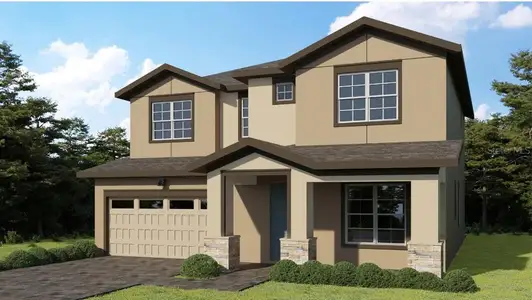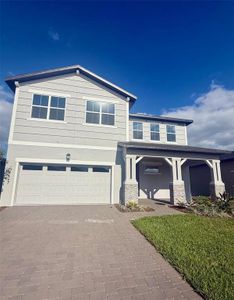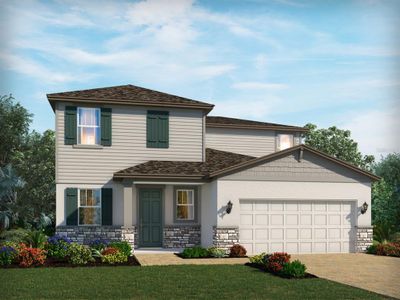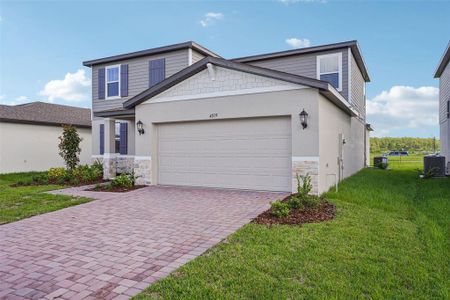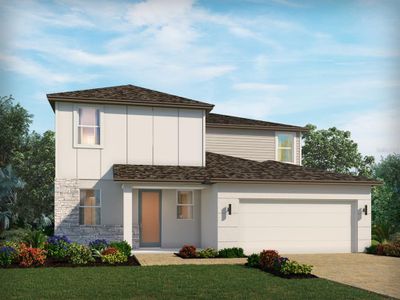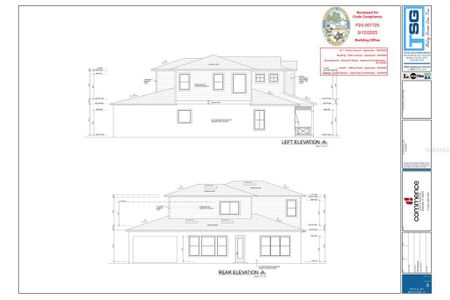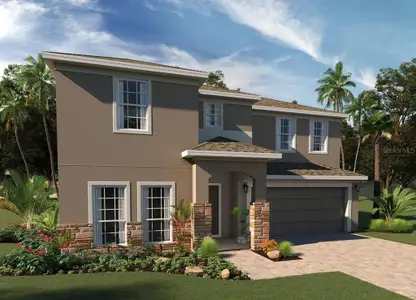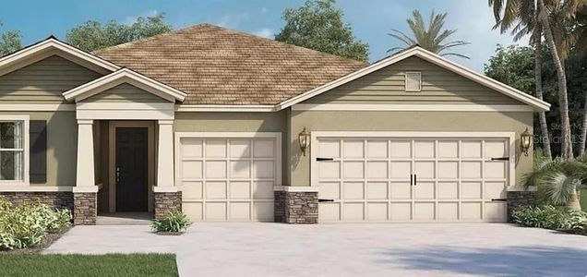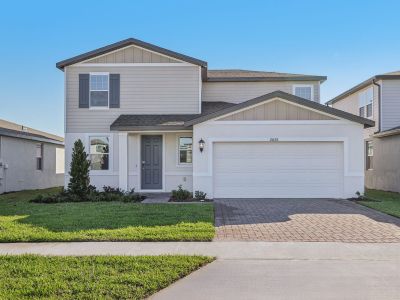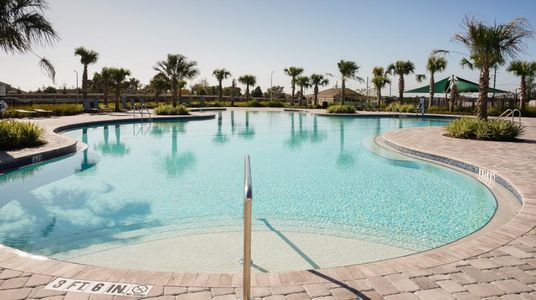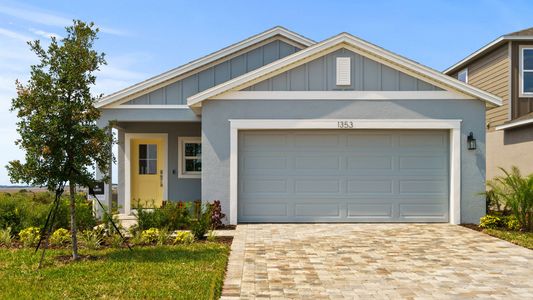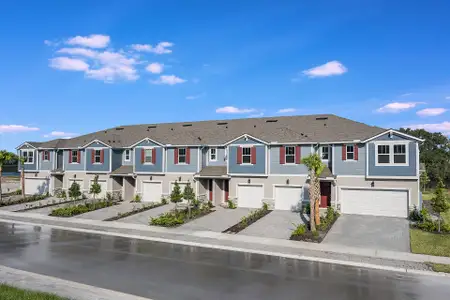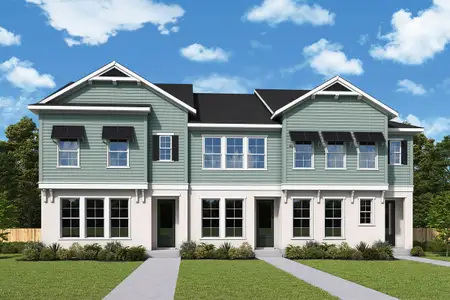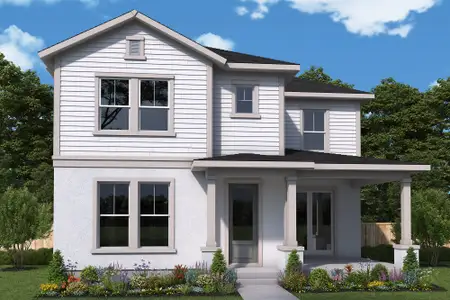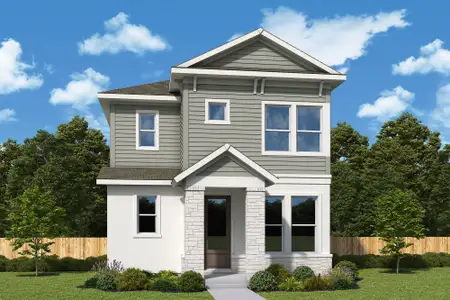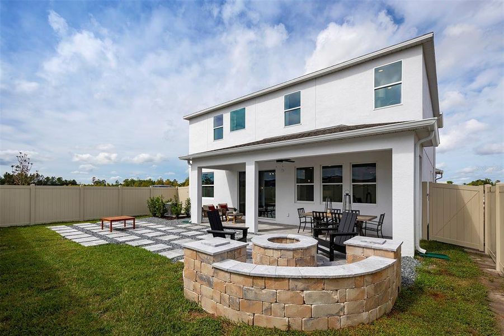
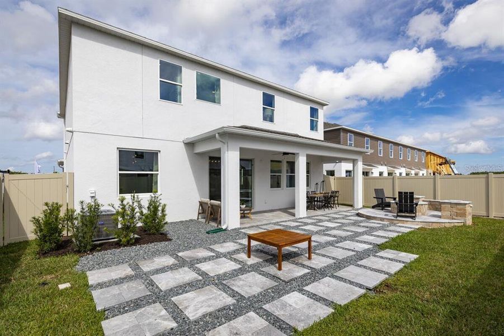
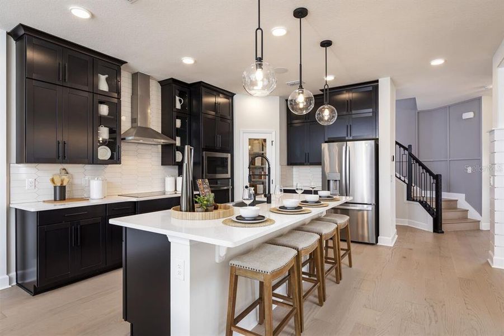
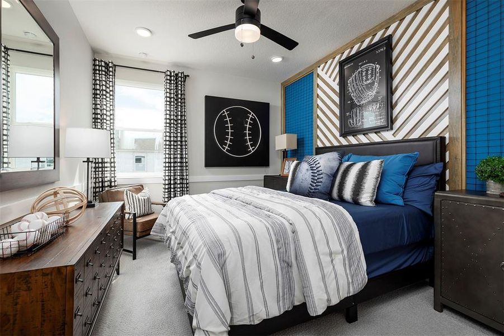
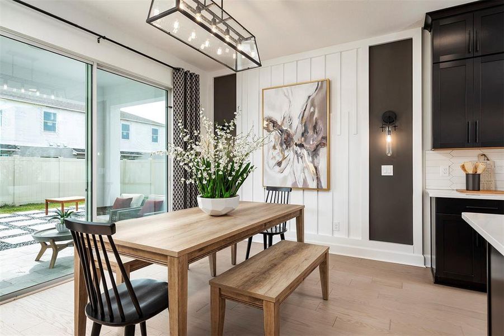
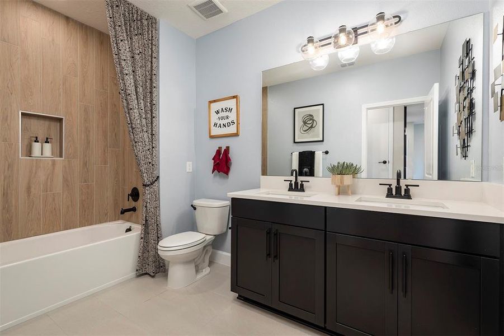
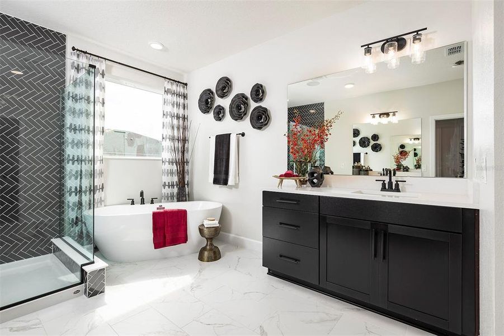







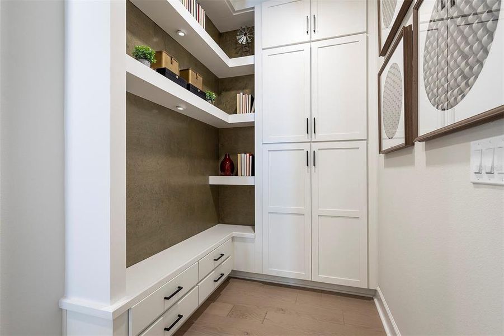
Book your tour. Save an average of $18,473. We'll handle the rest.
- Confirmed tours
- Get matched & compare top deals
- Expert help, no pressure
- No added fees
Estimated value based on Jome data, T&C apply
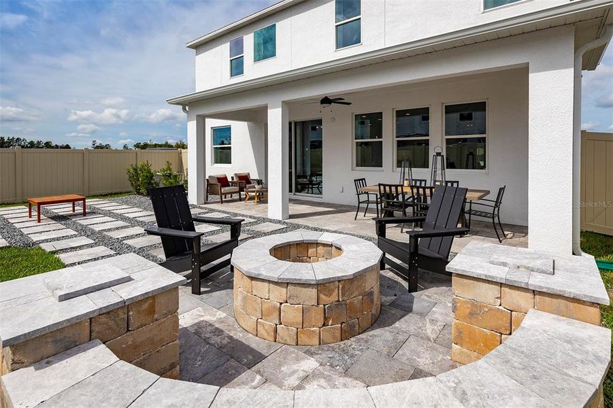
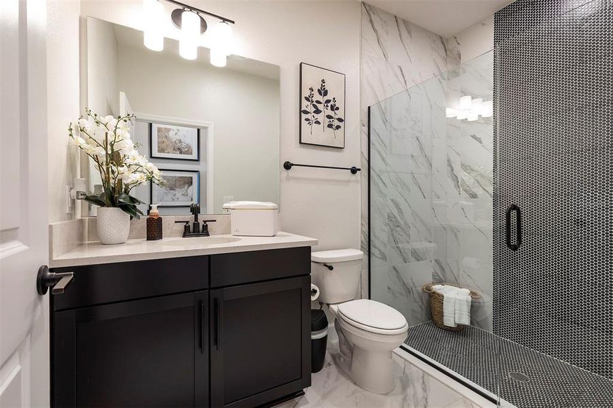
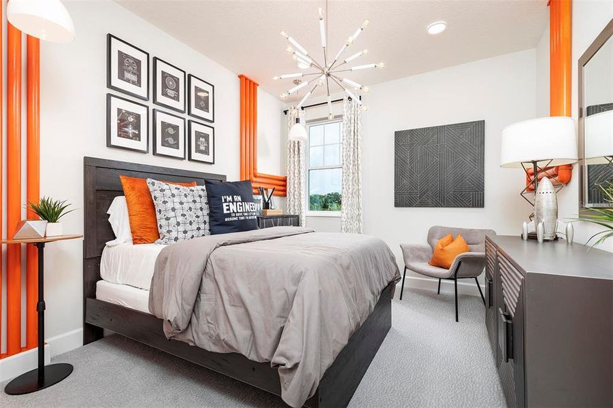
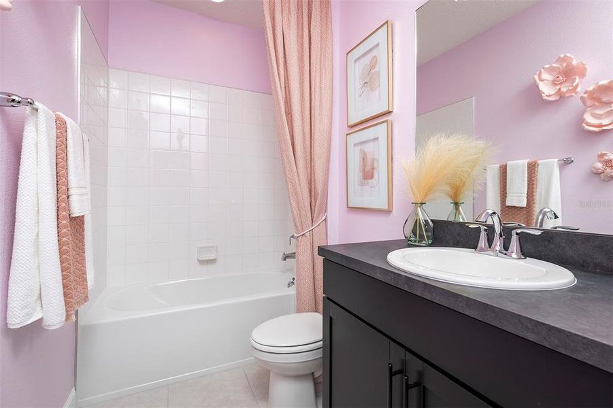
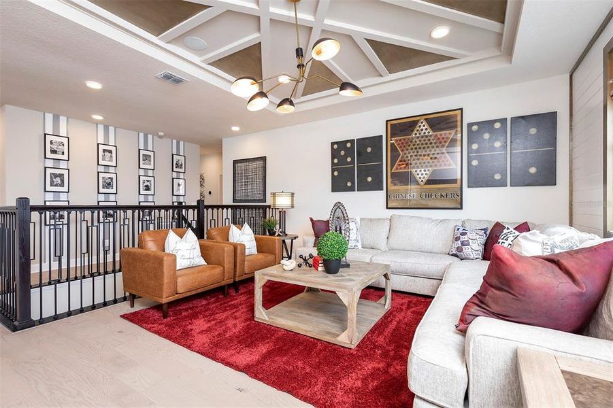
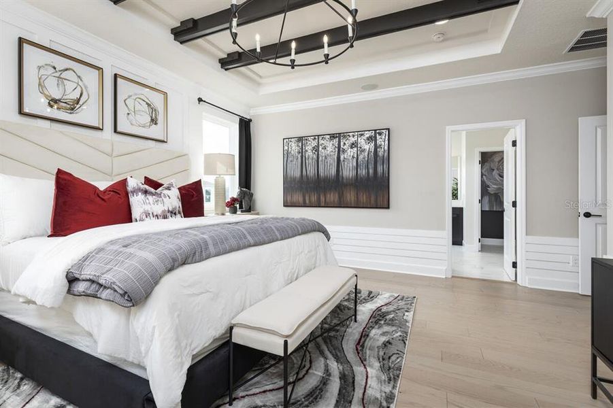
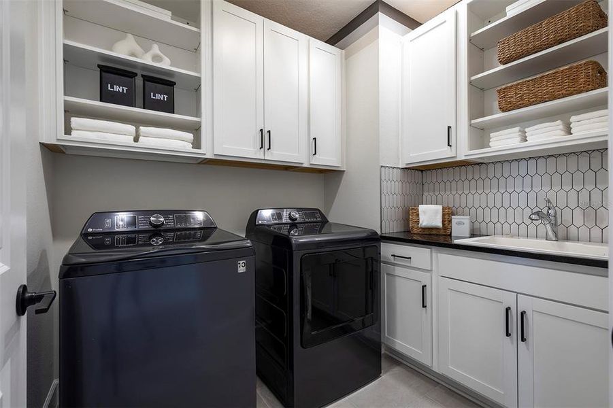
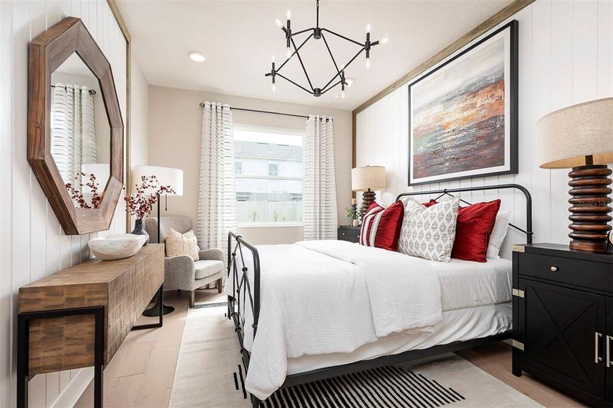
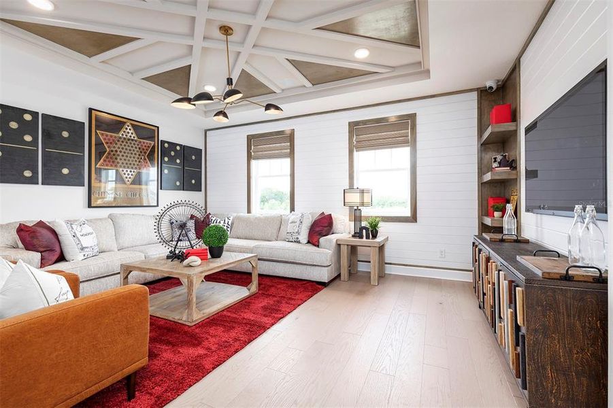
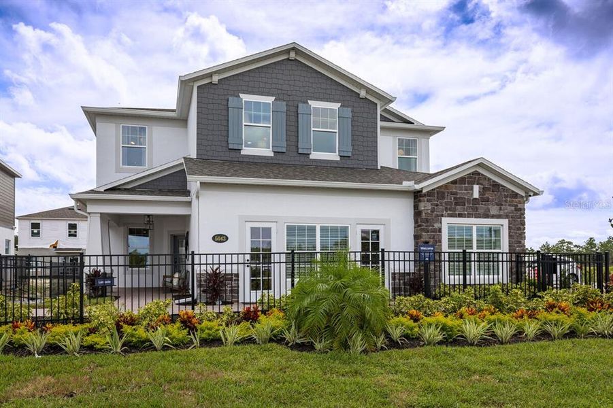
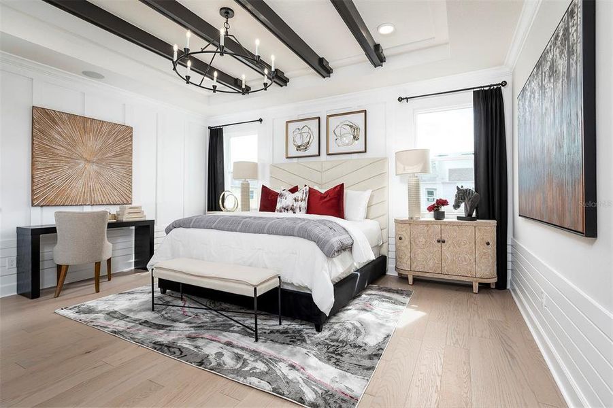
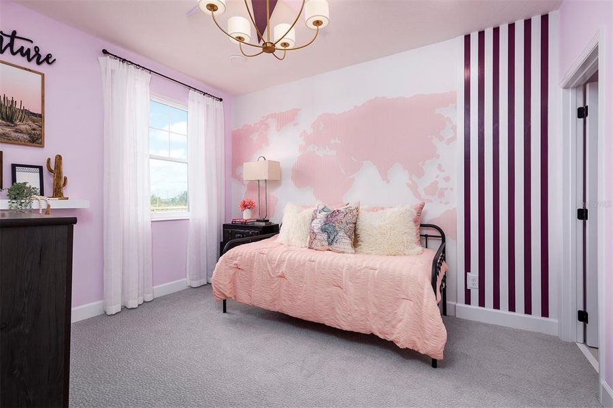
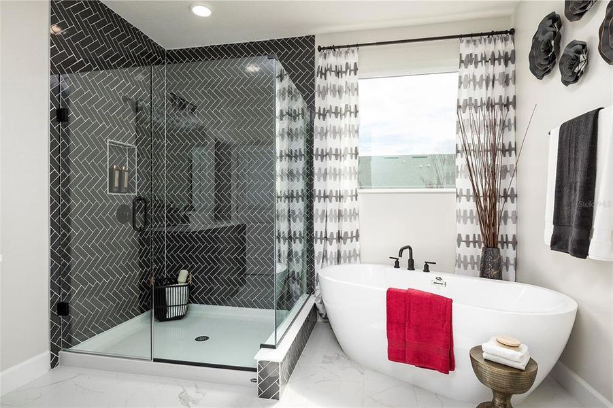
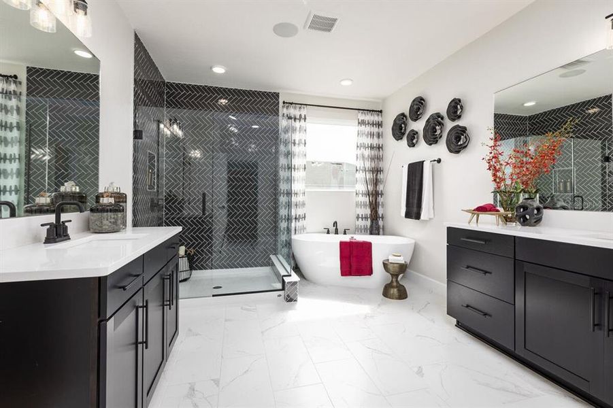
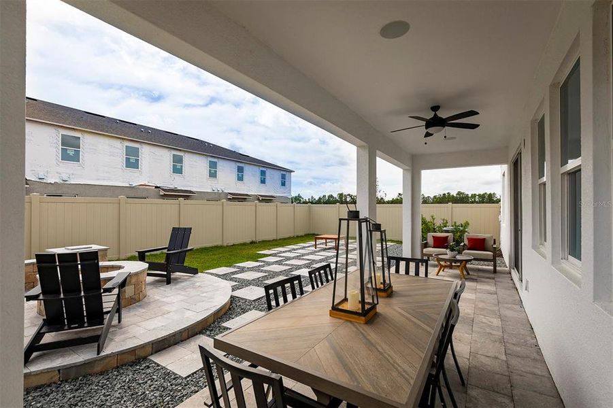
- 5 bd
- 4 ba
- 3,120 sqft
5043 Prairie Preserve Run, Saint Cloud, FL 34772
Why tour with Jome?
- No pressure toursTour at your own pace with no sales pressure
- Expert guidanceGet insights from our home buying experts
- Exclusive accessSee homes and deals not available elsewhere
Jome is featured in
- Single-Family
- Quick move-in
- $275.64/sqft
- $75/annual HOA
Home description
This home is a model leaseback. Welcome home to 5043 Prairie Preserve Run! With 5 bedrooms and 4 bathrooms, this home is truly a sight to behold. As you walk through the front door, the open foyer welcomes you. A dining area with front-facing windows sits to your left, which is open to the family room and kitchen just beyond. As you move through the foyer, the staircase sits to your right, followed by the interior garage door and a first floor bedroom with a full bathroom just around the corner. Your open-concept gourmet kitchen, which features a massive island with room for seating, is the focal point of the first floor. A café area sits just beyond the kitchen and flows directly out to the back patio and fenced-in backyard. Upstairs, 3 more secondary bedrooms sit just off the loft and share a full bathroom. Your large & airy owner’s bedroom sits conveniently down the hall from the laundry room. Find your owner’s bathroom with 2 separate vanities, a standalone tub, floor-to-ceiling tile in the shower, a closed-in toilet room, and a large walk-in closet. Contact us today to schedule your personal tour with a New Home Consultant!
KELLER WILLIAMS ADVANTAGE REALTY, MLS O6195136
May also be listed on the M/I Homes website
Information last verified by Jome: Yesterday at 9:53 AM (January 17, 2026)
 Home highlights
Home highlights
Nature preserve in Kissimmee with boardwalks, paddling trails, and historic sites near family-friendly neighborhoods.
Book your tour. Save an average of $18,473. We'll handle the rest.
We collect exclusive builder offers, book your tours, and support you from start to housewarming.
- Confirmed tours
- Get matched & compare top deals
- Expert help, no pressure
- No added fees
Estimated value based on Jome data, T&C apply
Home details
- Property status:
- Move-in ready
- Lot size (acres):
- 0.13
- Size:
- 3,120 sqft
- Stories:
- 2
- Beds:
- 5
- Baths:
- 4
- Garage spaces:
- 3
- Facing direction:
- Northeast
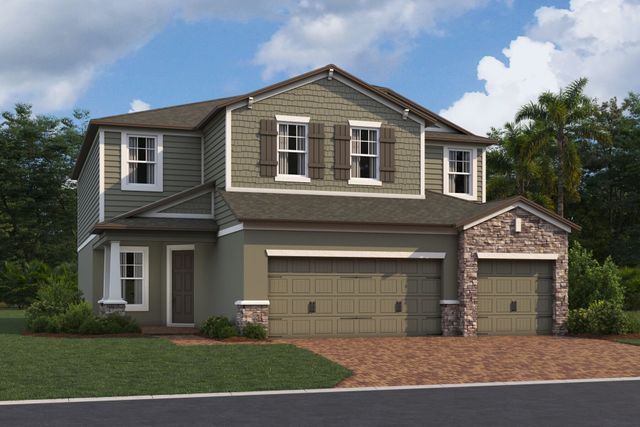
Floor plan details
Lancaster - Eco Series
- 5 bd
- 3 ba
- 3,120 sqft
View Lancaster - Eco Series details
Construction details
- Builder Name:
- M/I Homes
- Year Built:
- 2024
- Roof:
- Shingle Roofing
Home features & finishes
- Construction Materials:
- StuccoVinyl SidingStone
- Cooling:
- Central Air
- Flooring:
- Carpet FlooringTile Flooring
- Foundation Details:
- Slab
- Garage/Parking:
- Door OpenerGarageAttached Garage
- Interior Features:
- Ceiling-HighWalk-In ClosetFoyerBlindsSliding Doors
- Kitchen:
- DishwasherMicrowave OvenDisposal
- Laundry facilities:
- Utility/Laundry Room
- Pets:
- Pets Allowed
- Property amenities:
- SidewalkBathtub in primaryPatioPorch
- Rooms:
- KitchenDining RoomFamily RoomOpen Concept Floorplan

Get a consultation with our New Homes Expert
- See how your home builds wealth
- Plan your home-buying roadmap
- Discover hidden gems
Utility information
- Heating:
- Central Heating
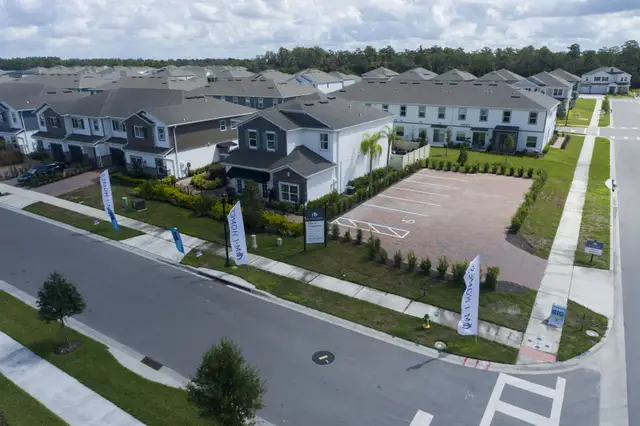
Community details
Eden at Crossprairie
by M/I Homes, St. Cloud, FL
- 10 homes
- 1,734 - 3,120 sqft
View Eden at Crossprairie details
Community amenities
- Playground
- Community Pool
- Park Nearby
- Sidewalks Available
- Walking, Jogging, Hike Or Bike Trails
More homes in Eden at Crossprairie
- Home at address 5105 Rain Shadow Dr, St. Cloud, FL 34772
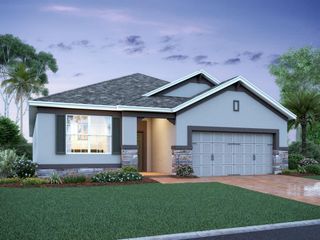
Piedmont
$539,990
- 5 bd
- 4 ba
- 2,900 sqft
5105 Rain Shadow Dr, St. Cloud, FL 34772
- Home at address 5202 Prairie Preserve Run, St. Cloud, FL 34772
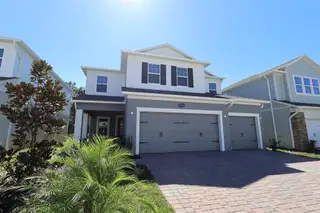
Lancaster - Eco Series
$609,990
- 5 bd
- 4.5 ba
- 3,120 sqft
5202 Prairie Preserve Run, St. Cloud, FL 34772
- Home at address 5184 Prairie Preserve Run, St. Cloud, FL 34772
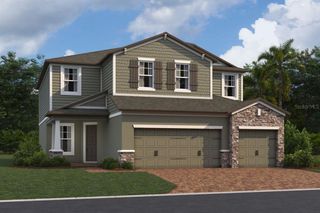
Lancaster
$624,990
- 5 bd
- 4 ba
- 3,120 sqft
5184 Prairie Preserve Run, St. Cloud, FL 34772
About the builder - M/I Homes

- 128communities on Jome
- 1,831homes on Jome
Neighborhood
Home address
Schools in Osceola County School District
GreatSchools’ Summary Rating calculation is based on 4 of the school’s themed ratings, including test scores, student/academic progress, college readiness, and equity. This information should only be used as a reference. Jome is not affiliated with GreatSchools and does not endorse or guarantee this information. Please reach out to schools directly to verify all information and enrollment eligibility. Data provided by GreatSchools.org © 2025
Places of interest
Getting around
Air quality

Considering this home?
Our expert will guide your tour, in-person or virtual
Need more information?
Text or call (888) 486-2818
Financials
Estimated monthly payment
Let us help you find your dream home
How many bedrooms are you looking for?
Similar homes nearby
Recently added communities in this area
Nearby communities in St. Cloud
New homes in nearby cities
More New Homes in St. Cloud, FL
KELLER WILLIAMS ADVANTAGE REALTY, MLS O6195136
Based on information submitted to the MLS GRID as of 10/21/2024 2:31 PM CDT. All data is obtained from various sources and may not have been verified by broker or MLS GRID. Supplied Open House Information is subject to change without notice. All information should be independently reviewed and verified for accuracy. Properties may or may not be listed by the office/agent presenting the information. Some IDX listings have been excluded from this website. Properties displayed may be listed or sold by various participants in the MLS. IDX information is provided exclusively for personal, non-commercial use, and may not be used for any purpose other than to identify prospective properties consumers may be interested in purchasing. Information is deemed reliable but not guaranteed. Use of the MLS GRID Data may be subject to an end user license agreement prescribed by the Member Participant’s applicable MLS if any and as amended from time to time. The Digital Millennium Copyright Act of 1998, 17 U.S.C. § 512 (the “DMCA”) provides recourse for copyright owners who believe that material appearing on the Internet infringes their rights under U.S. copyright law. If you believe in good faith that any content or material made available in connection with our website or services infringes your copyright, you (or your agent) may send us a notice requesting that the content or material be removed, or access to it blocked. Notices must be sent in writing by email to DMCAnotice@MLSGrid.com. The DMCA requires that your notice of alleged copyright infringement include the following information: (1) description of the copyrighted work that is the subject of claimed infringement; (2) description of the alleged infringing content and information sufficient to permit us to locate the content; (3) contact information for you, including your address, telephone number and email address; (4) a statement by you that you have a good faith belief that the content in the manner complained of is not authorized by the copyright owner, or its agent, or by the operation of any law; (5) a statement by you, signed under penalty of perjury, that the information in the notification is accurate and that you have the authority to enforce the copyrights that are claimed to be infringed; and (6) a physical or electronic signature of the copyright owner or a person authorized to act on the copyright owner’s behalf. Failure to include all of the above information may result in the delay of the processing of your complaint. Listing Information presented by local MLS brokerage: NewHomesMate LLC, DBA Jome (888) 486-2818
Read moreLast checked Jan 18, 3:10 am
- Jome
- New homes search
- Florida
- Greater Orlando Area
- Osceola County
- St. Cloud
- Eden at Crossprairie
- 5043 Prairie Preserve Run, Saint Cloud, FL 34772




