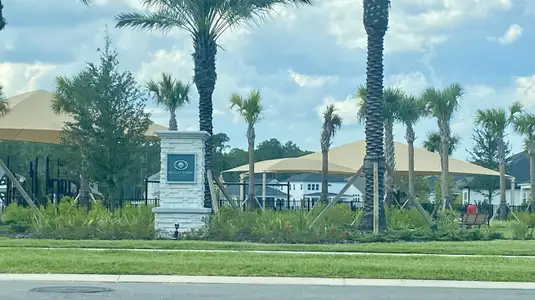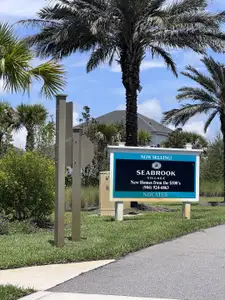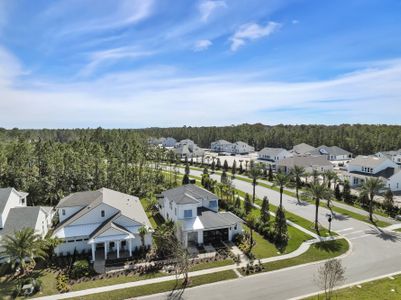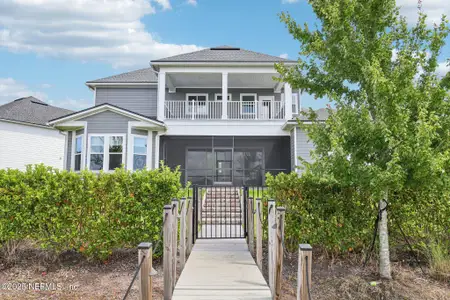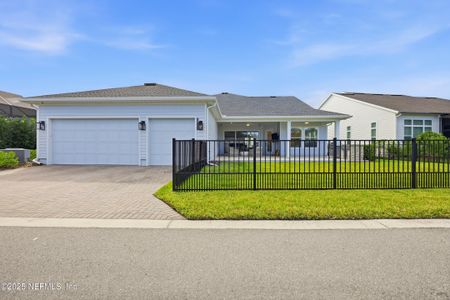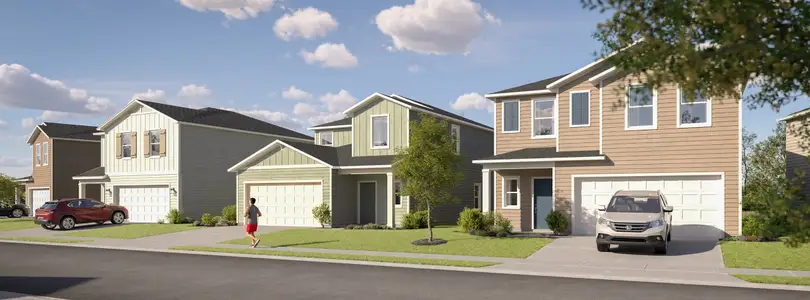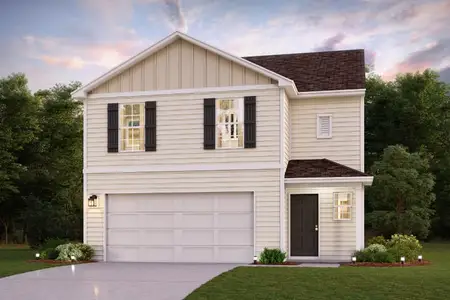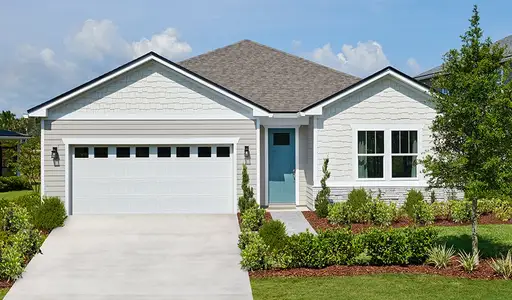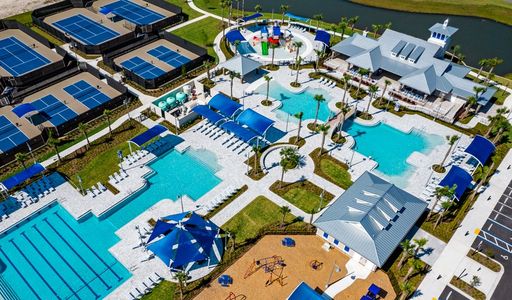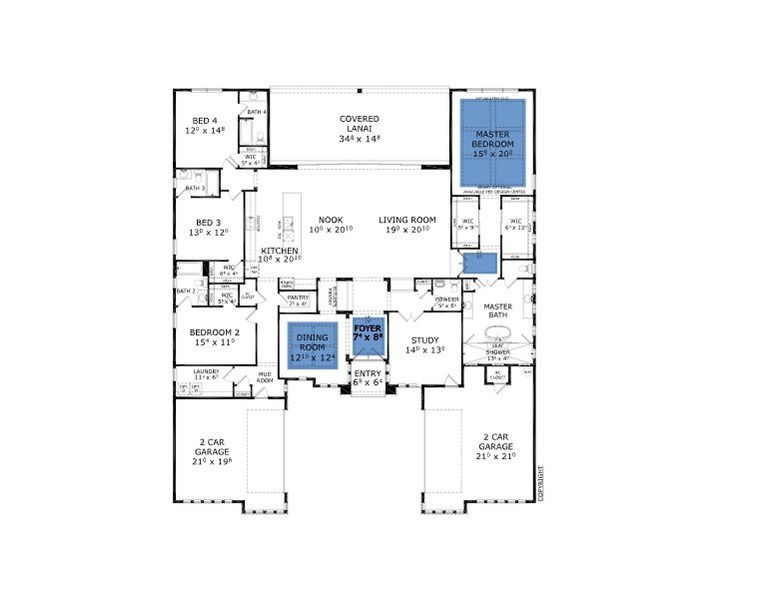
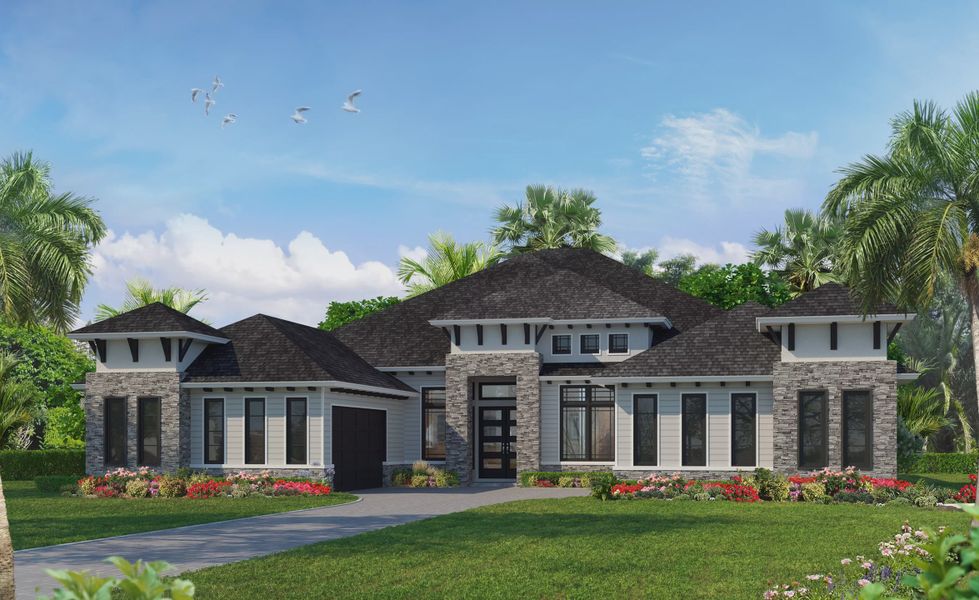
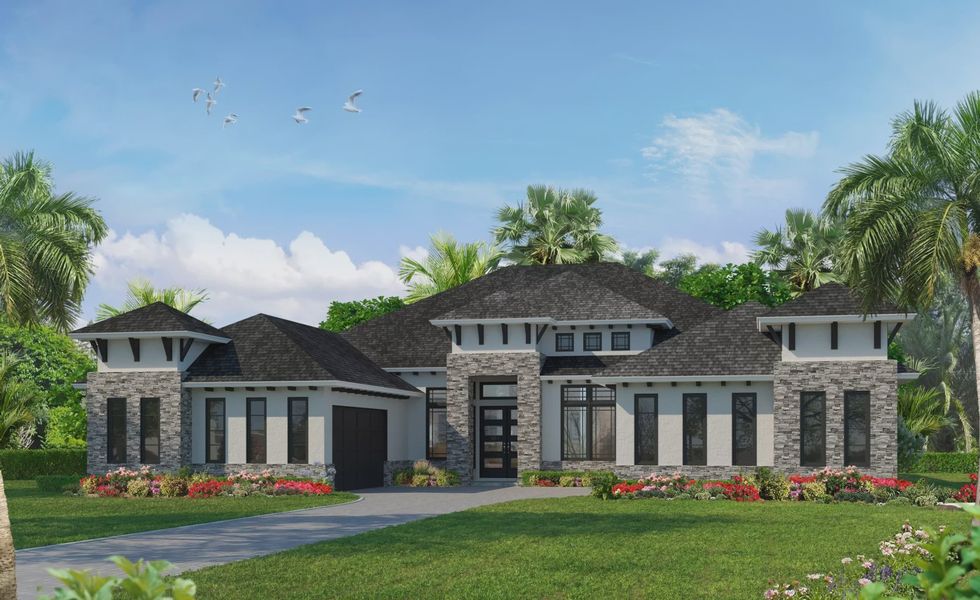
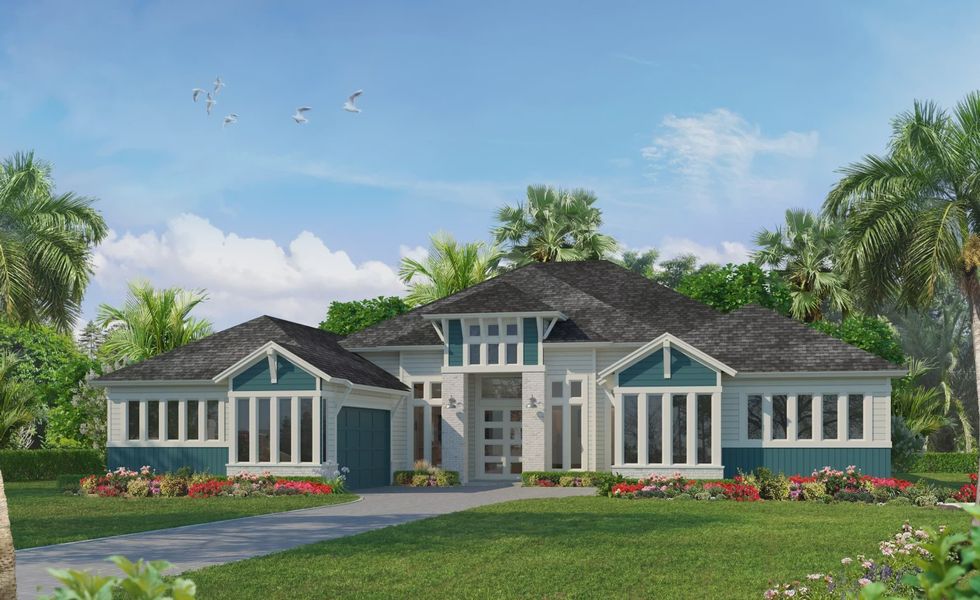
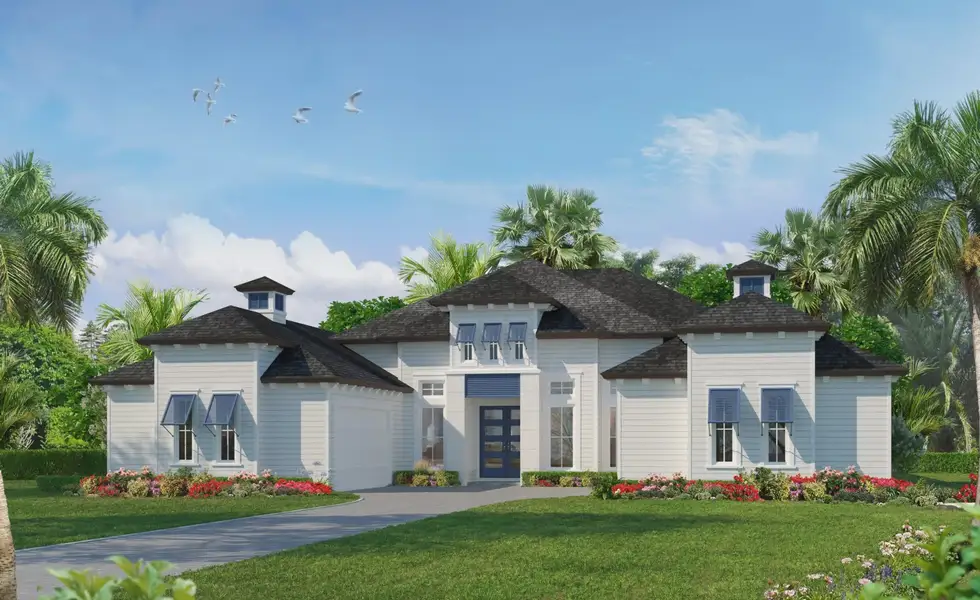





Book your tour. Save an average of $18,473. We'll handle the rest.
- Confirmed tours
- Get matched & compare top deals
- Expert help, no pressure
- No added fees
Estimated value based on Jome data, T&C apply
- 4 bd
- 4.5 ba
- 3,488 sqft
Monica - Pinnacle Series | 80' Wide Lots plan in Coral Ridge by ICI Homes
Visit the community to experience this floor plan
Why tour with Jome?
- No pressure toursTour at your own pace with no sales pressure
- Expert guidanceGet insights from our home buying experts
- Exclusive accessSee homes and deals not available elsewhere
Jome is featured in
Plan description
May also be listed on the ICI Homes website
Information last verified by Jome: Yesterday at 5:03 PM (January 12, 2026)
Plan details
- Name:
- Monica - Pinnacle Series | 80' Wide Lots
- Property status:
- Floor plan
- Lot width (feet):
- 80
- Size:
- 3,488 sqft
- Stories:
- 1
- Beds:
- 4
- Baths:
- 4.5
- Garage spaces:
- 4
- HERS index:
- 66
Plan features & finishes
- Garage/Parking:
- GarageAttached Garage
- Interior Features:
- Walk-In ClosetFoyerPantry
- Laundry facilities:
- Utility/Laundry Room
- Property amenities:
- Lanai
- Rooms:
- Primary Bedroom On MainKitchenNookPowder RoomOffice/StudyMudroomDining RoomLiving RoomOpen Concept FloorplanPrimary Bedroom Downstairs
- Upgrade Options:
- Tray CeilingOffice/StudyVaulted Ceiling

Get a consultation with our New Homes Expert
- See how your home builds wealth
- Plan your home-buying roadmap
- Discover hidden gems
See the full plan layout
Download the floor plan PDF with room dimensions and home design details.

Instant download, no cost
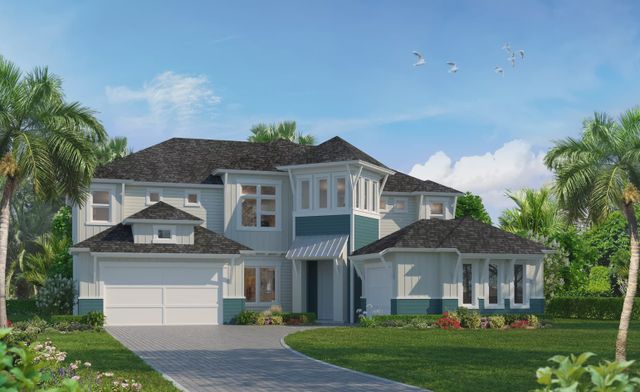
Community details
Coral Ridge at Nocatee
by ICI Homes, Ponte Vedra, FL
- 1 home
- 5 plans
- 3,067 - 4,136 sqft
View Coral Ridge details
Want to know more about what's around here?
The Monica - Pinnacle Series | 80' Wide Lots floor plan is part of Coral Ridge, a new home community by ICI Homes, located in Ponte Vedra, FL. Visit the Coral Ridge community page for full neighborhood insights, including nearby schools, shopping, walk & bike-scores, commuting, air quality & natural hazards.

Available homes in Coral Ridge
- Home at address 181 Black Coral Dr, Ponte Vedra, FL 32081
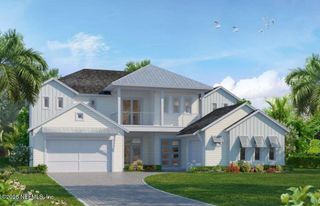
Home
$1,768,459
- 5 bd
- 5 ba
- 4,082 sqft
181 Black Coral Dr, Ponte Vedra, FL 32081
 More floor plans in Coral Ridge
More floor plans in Coral Ridge
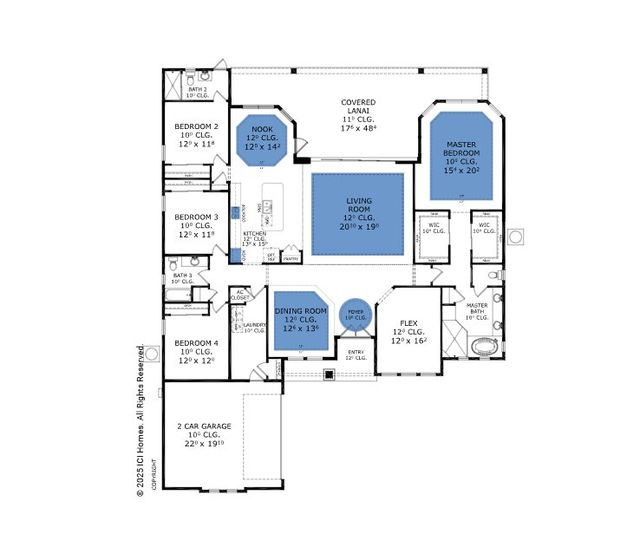
Egret V - Pinnacle Series | 80' Wide Lots
- 4 bd
- 3 ba
- 3,067 sqft
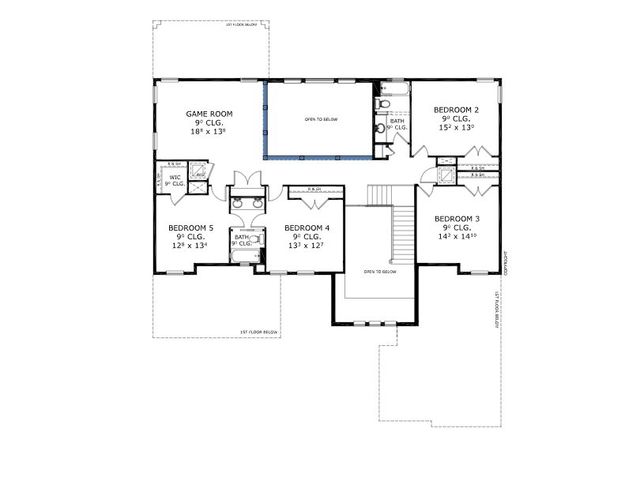
Brooke - Pinnacle Series | 80' Wide Lots
- 5 bd
- 3.5 ba
- 3,610 sqft
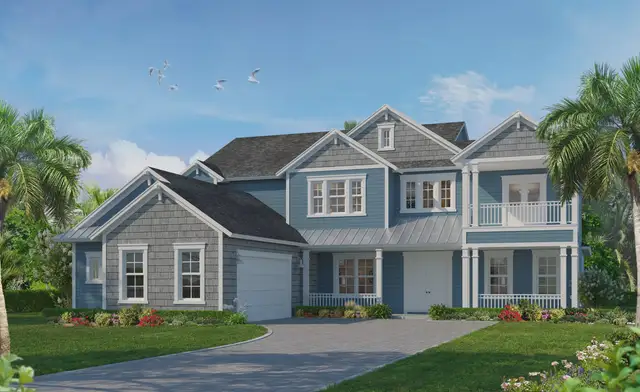
Augusta - Pinnacle Series | 80' Wide Lots
- 5 bd
- 4 ba
- 4,136 sqft
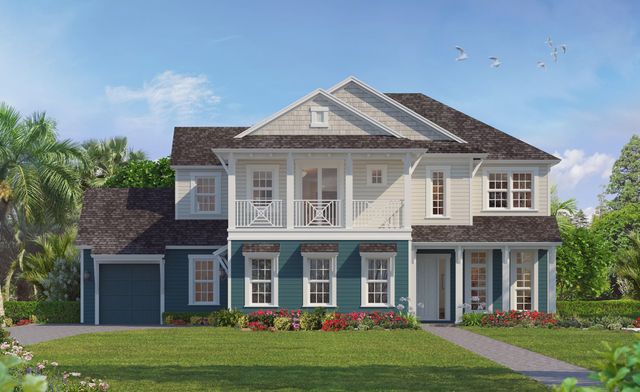
Breckenridge - Pinnacle Series | 80' Wide Lots
- 4 bd
- 4.5 ba
- 3,999 sqft

Considering this plan?
Our expert will guide your tour, in-person or virtual
Need more information?
Text or call (888) 486-2818
Financials
Estimated monthly payment
Let us help you find your dream home
How many bedrooms are you looking for?


