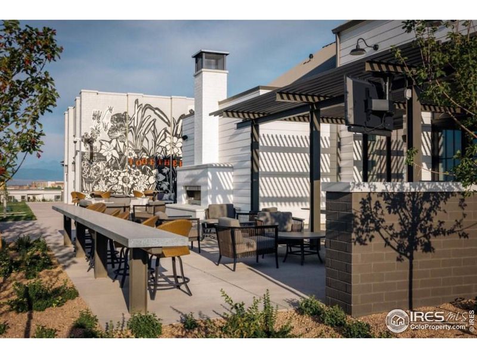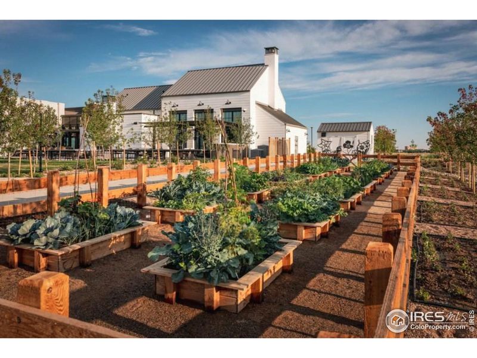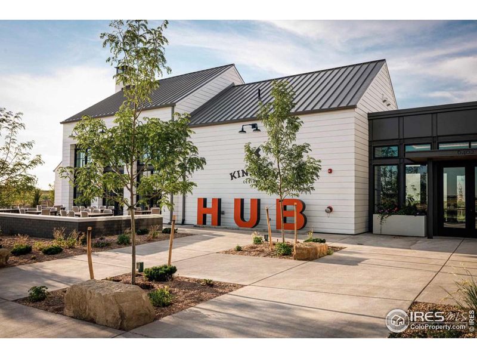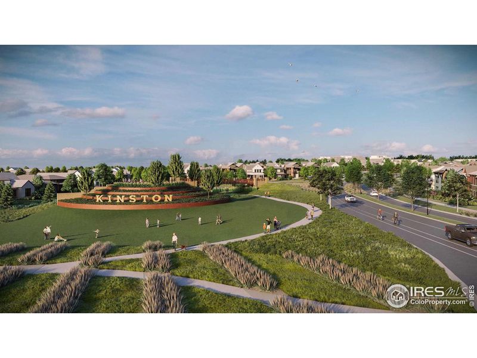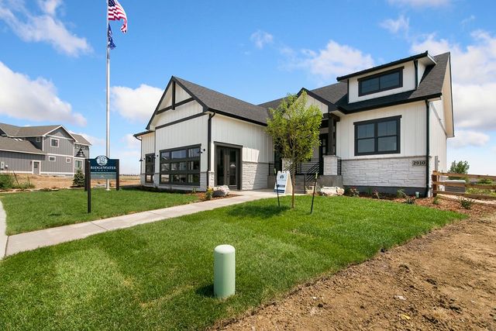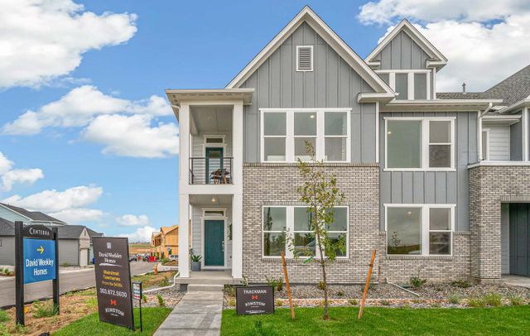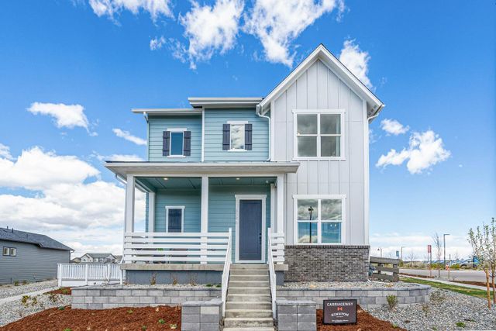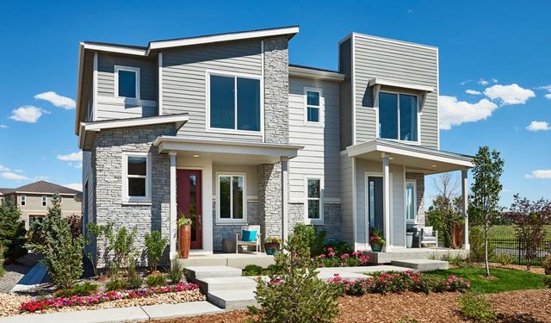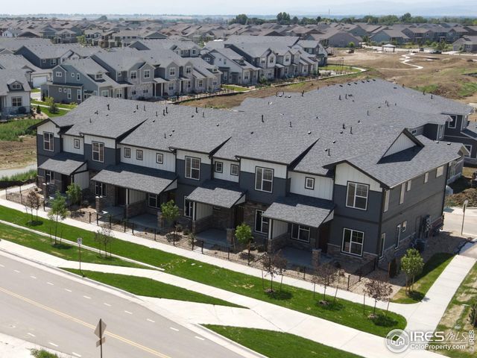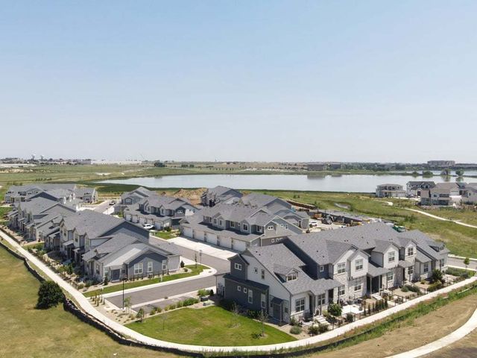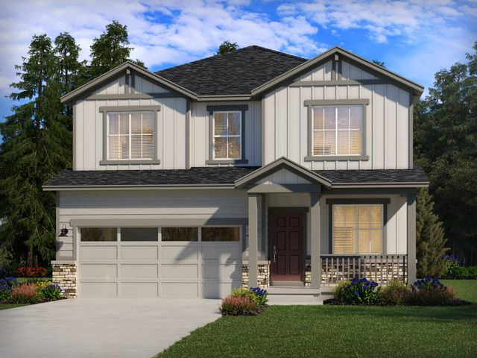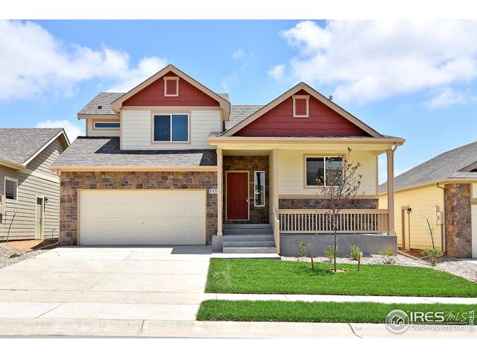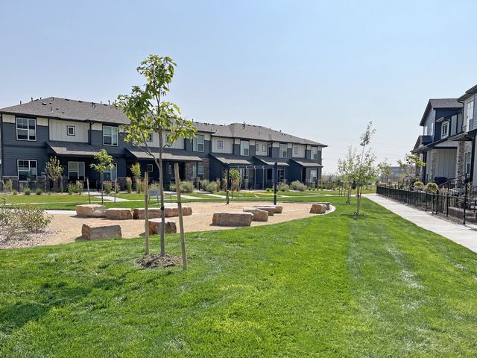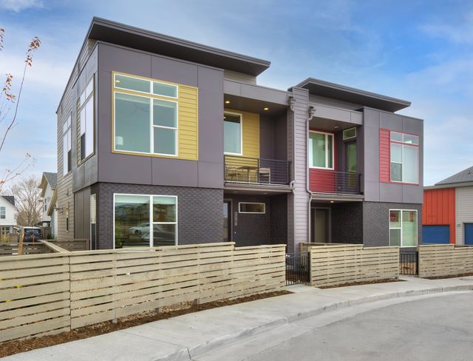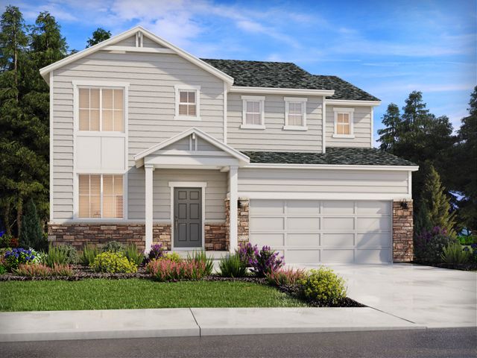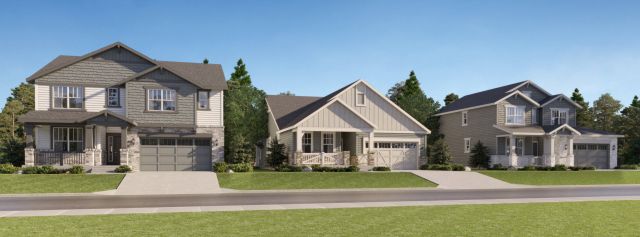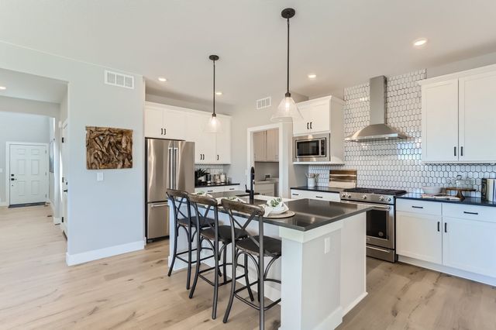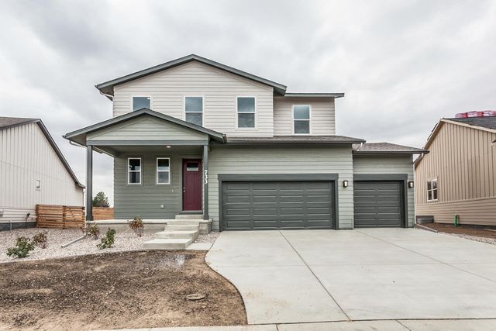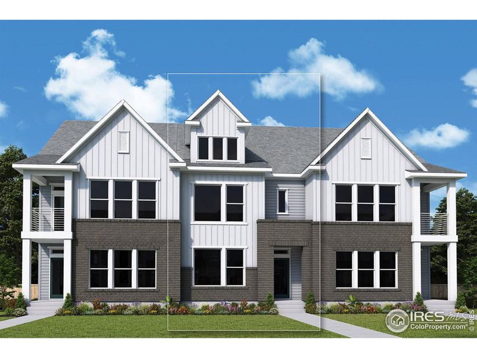
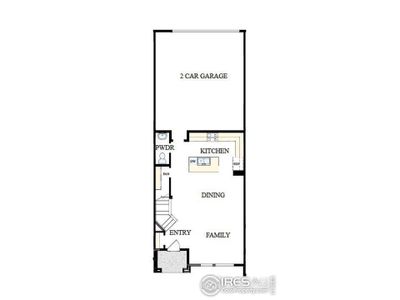
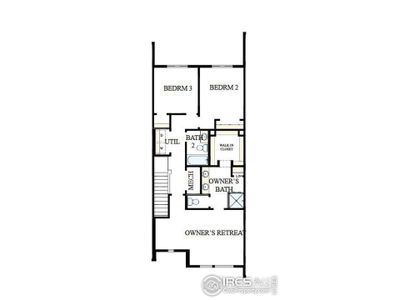
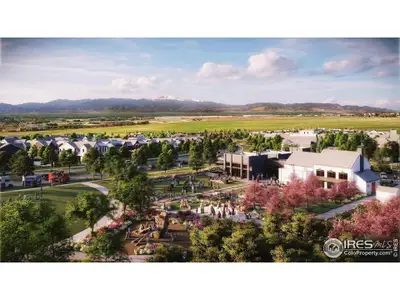
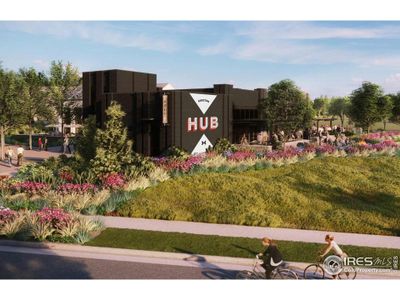
1 of 10
Under Construction
$463,990
6369 Deerfoot Dr, Loveland, CO 80538
3 bd · 2.5 ba · 2 stories · 1,680 sqft
$463,990
Home Highlights
Home Description
Indulge in the epitome of comfort and modern elegance with this exceptional new home in Kinston, located in Loveland, CO. Nestled as an interior townhome unit with a rear-load two-car garage, and situated just across from the esteemed HUB amenity center, this residence promises a lifestyle of convenience and luxury. Experience an inviting ambiance with abundant natural light streaming through large, front windows, enhancing the spaciousness of the main floor. Your Owner's Retreat on the second level offers a serene sanctuary while two additional bedrooms and another full bathroom on the second level provide ample space for family members or guests. A dedicated laundry room on this level adds convenience to your daily routine. This home showcases stylish upgrades in both the kitchen and Owner's Bath, reflecting the commitment to quality and aesthetic appeal by David Weekley Homes. We can't wait to share more details about the elegant features and upgrades of this new construction home with you! Call today to schedule your personal tour with our on-site team. They're happy to provide comprehensive information about the Larimer, including its design elements, the community amenities, and the advantages of living in this sought-after location. Embrace a lifestyle of comfort and sophistication with this beautifully crafted residence, where every detail is designed to elevate your living experience.
Home Details
*Pricing and availability are subject to change.- Garage spaces:
- 2
- Property status:
- Under Construction
- Lot size (acres):
- 0.04
- Size:
- 1,680 sqft
- Stories:
- 2
- Beds:
- 3
- Baths:
- 2.5
- Facing direction:
- Northeast
Construction Details
- Builder Name:
- David Weekley Homes
- Year Built:
- 2025
- Roof:
- Composition Roofing
Home Features & Finishes
- Construction Materials:
- Wood Frame
- Cooling:
- Central Air
- Flooring:
- Vinyl FlooringCarpet Flooring
- Garage/Parking:
- Door OpenerGarageAttached Garage
- Home amenities:
- Green Construction
- Interior Features:
- Walk-In ClosetPantry
- Kitchen:
- DishwasherMicrowave OvenDisposalGas CooktopSelf Cleaning OvenKitchen IslandGas Oven
- Laundry facilities:
- Laundry Facilities On Upper LevelDryerWasher
- Property amenities:
- BasementSatellite Dish Owned
- Rooms:
- Dining RoomOpen Concept Floorplan

Considering this home?
Our expert will guide your tour, in-person or virtual
Need more information?
Text or call (888) 486-2818
Utility Information
- Heating:
- Forced Air Heating
- Utilities:
- Electricity Available, Natural Gas Available, Underground Utilities, HVAC, Cable Available, High Speed Internet Access
Community Amenities
- Fitness Center/Exercise Area
- Club House
- Business Center
- Mountain(s) View
- Walking, Jogging, Hike Or Bike Trails
- Recreational Facilities
Neighborhood Details
Loveland, Colorado
Larimer County 80538
Schools in Thompson School District R-2J
GreatSchools’ Summary Rating calculation is based on 4 of the school’s themed ratings, including test scores, student/academic progress, college readiness, and equity. This information should only be used as a reference. Jome is not affiliated with GreatSchools and does not endorse or guarantee this information. Please reach out to schools directly to verify all information and enrollment eligibility. Data provided by GreatSchools.org © 2024
Average Home Price in 80538
Getting Around
Air Quality
Taxes & HOA
- Tax Year:
- 2023
- HOA fee:
- $97/monthly
- HOA fee includes:
- Trash
Estimated Monthly Payment
Recently Added Communities in this Area
Nearby Communities in Loveland
New Homes in Nearby Cities
More New Homes in Loveland, CO
Listed by Dennis Schick, dschick001@outlook.com
RE/MAX Alliance-FTC South, MLS 1022979
RE/MAX Alliance-FTC South, MLS 1022979
Information source: Information and Real Estate Services, LLC. Provided for limited non-commercial use only under IRES Rules © Copyright IRES. Listing information is provided exclusively for consumers' personal, non-commercial use and may not be used for any purpose other than to identify prospective properties consumers may be interested in purchasing. Information deemed reliable but not guaranteed by the MLS. Compensation information displayed on listing details is only applicable to other participants and subscribers of the source MLS.
Read moreLast checked Dec 14, 4:00 am





