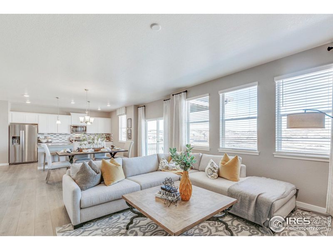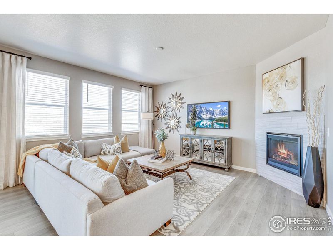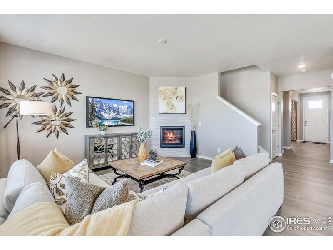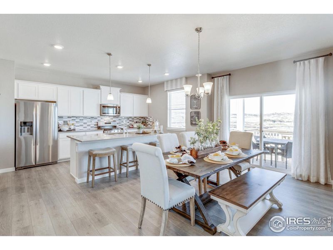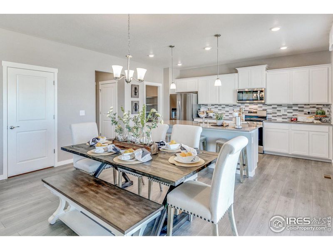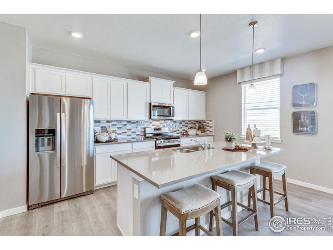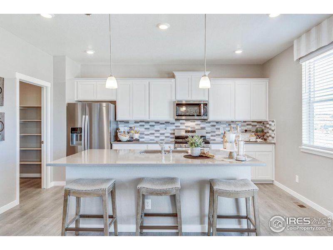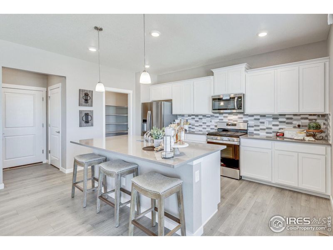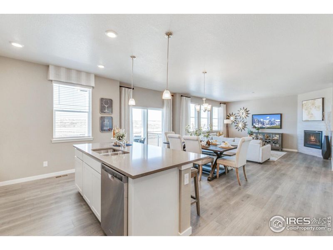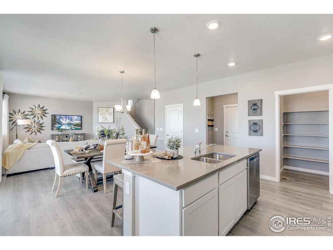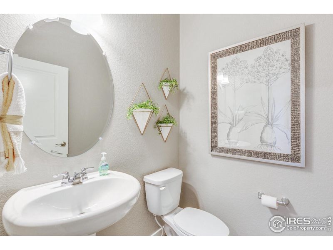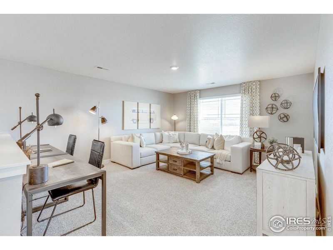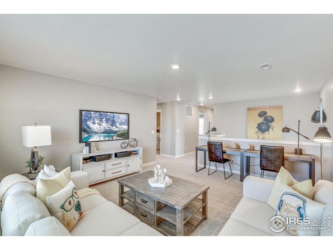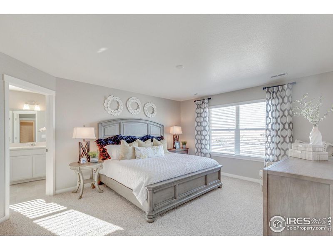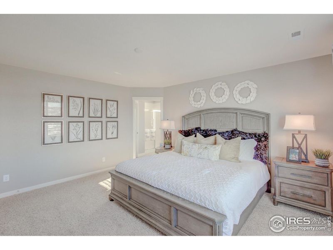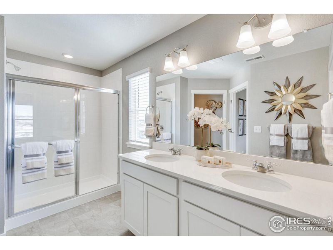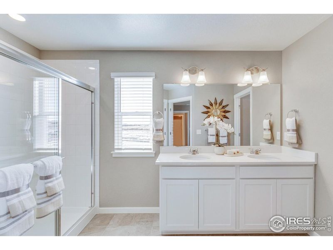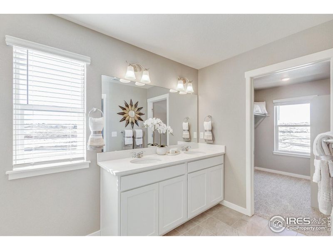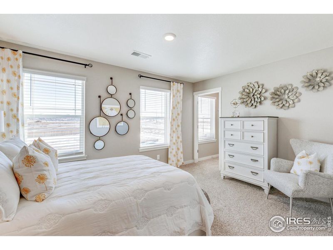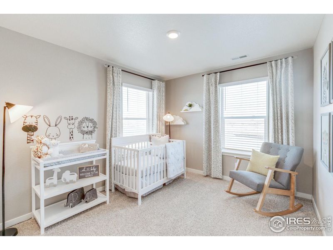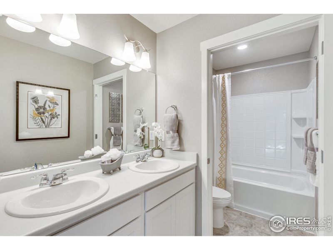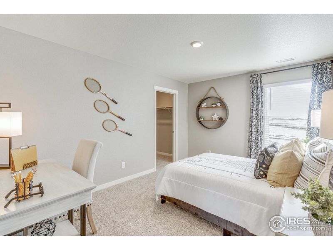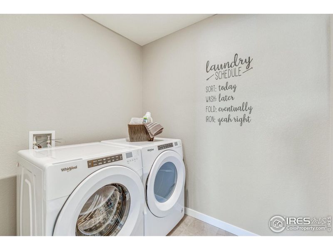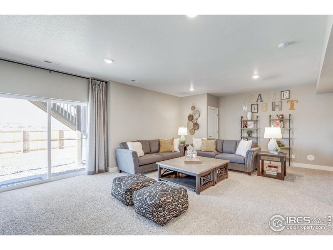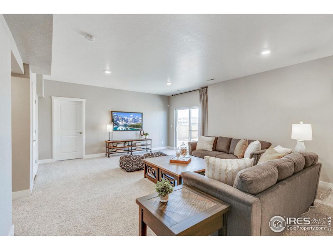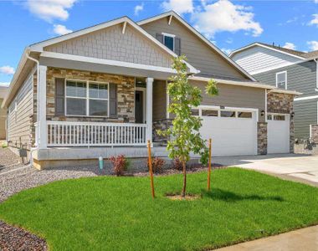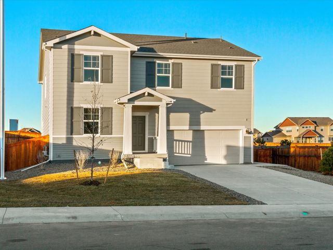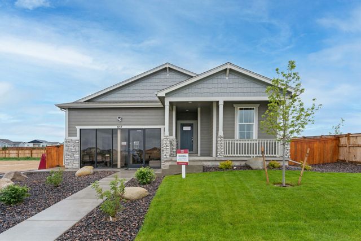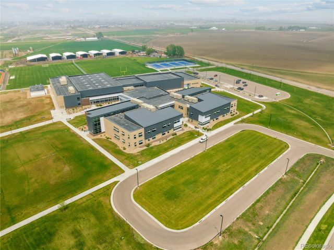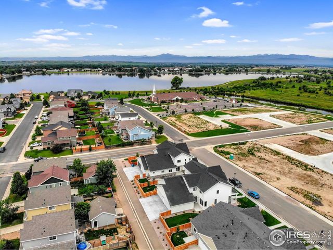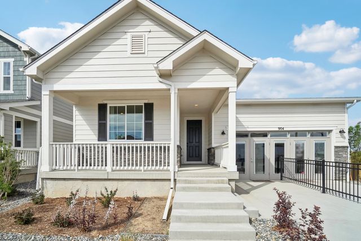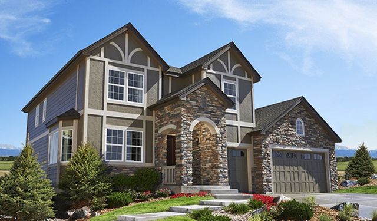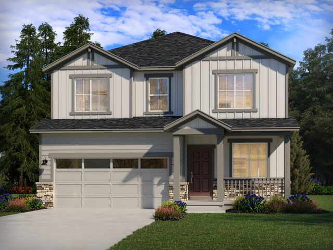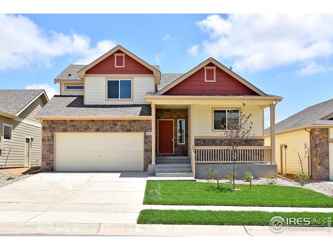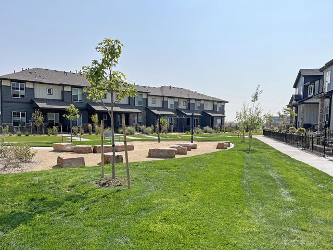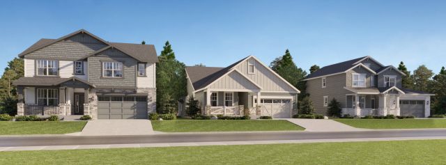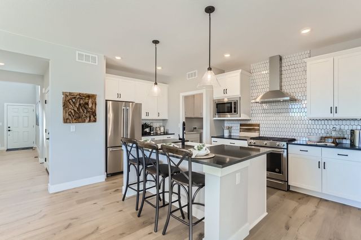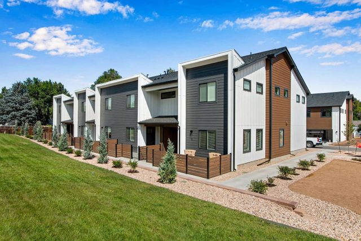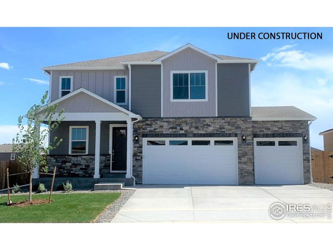
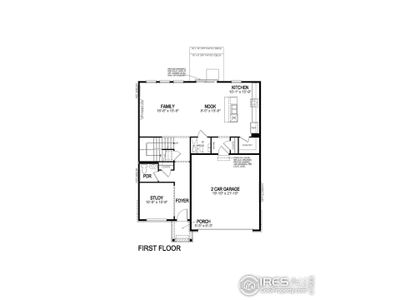
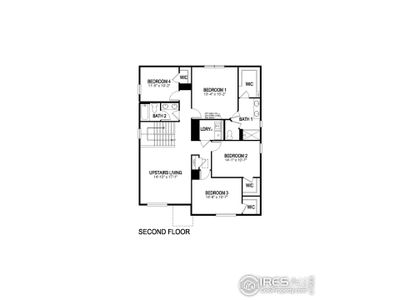
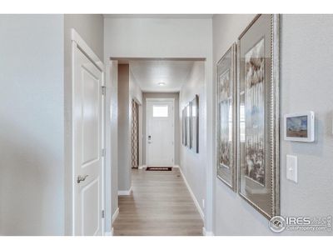
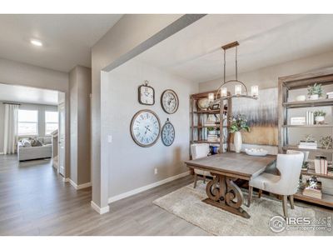
1 of 30
Pending/Under Contract
$610,600
451 3Rd St, Severance, CO 80550
Bridgeport Plan
4 bd · 1.5 ba · 2 stories · 2,546 sqft
$610,600
Home Highlights
Home Description
Welcome to the Bridgeport, a spacious 2-story home with 4 bedrooms, 2 bathrooms, and 2,546 square feet of modern living space. Be delighted by the main floor flex room, a large open-concept kitchen with gray cabinetry, quartz countertops, and LVP flooring. Upstairs, enjoy a versatile loft, a spacious primary suite, and three additional bedrooms. The home features a 3-car garage, east-facing orientation, and backs to open space. To complete the home, enjoy the garden level unfinished basement for future expansion. With Smart Home Technology, 9-foot ceilings on the main floor, stainless steel appliances, tankless water heater, high-efficiency gas furnace, and A/C... what's not to love! Estimated Delivery Date: Dec/Jan. Photos are representative and not of actual property
Home Details
*Pricing and availability are subject to change.- Garage spaces:
- 3
- Property status:
- Pending/Under Contract
- Lot size (acres):
- 0.18
- Size:
- 2,546 sqft
- Stories:
- 2
- Beds:
- 4
- Baths:
- 1.5
- Fence:
- Partial Fence
Construction Details
- Builder Name:
- D.R. Horton
- Completion Date:
- January, 2025
- Year Built:
- 2024
- Roof:
- Composition Roofing
Home Features & Finishes
- Construction Materials:
- Wood FrameStone
- Cooling:
- Central Air
- Flooring:
- Carpet Flooring
- Garage/Parking:
- GarageAttached Garage
- Home amenities:
- Green Construction
- Interior Features:
- Walk-In ClosetPantry
- Kitchen:
- DishwasherMicrowave OvenDisposalGas CooktopSelf Cleaning OvenKitchen IslandGas Oven
- Laundry facilities:
- Laundry Facilities On Upper LevelDryerWasher
- Property amenities:
- BasementSatellite Dish OwnedSmart Home System
- Rooms:
- KitchenOffice/StudyDining RoomOpen Concept Floorplan

Considering this home?
Our expert will guide your tour, in-person or virtual
Need more information?
Text or call (888) 486-2818
Utility Information
- Heating:
- Forced Air Heating
- Utilities:
- Electricity Available, Natural Gas Available, Underground Utilities, HVAC, Cable Available, High Speed Internet Access
Tailholt Community Details
Community Amenities
- Dining Nearby
- Park Nearby
- Recreational Facilities
- Shopping Nearby
Neighborhood Details
Severance, Colorado
Weld County 80550
Schools in Windsor School District RE-4
GreatSchools’ Summary Rating calculation is based on 4 of the school’s themed ratings, including test scores, student/academic progress, college readiness, and equity. This information should only be used as a reference. Jome is not affiliated with GreatSchools and does not endorse or guarantee this information. Please reach out to schools directly to verify all information and enrollment eligibility. Data provided by GreatSchools.org © 2024
Average Home Price in 80550
Getting Around
Air Quality
Noise Level
80
50Active100
A Soundscore™ rating is a number between 50 (very loud) and 100 (very quiet) that tells you how loud a location is due to environmental noise.
Taxes & HOA
- Tax Year:
- 2024
- Tax Rate:
- 1%
- HOA Name:
- Tailholt Metro District
- HOA fee:
- $175/quarterly
Estimated Monthly Payment
Recently Added Communities in this Area
Nearby Communities in Severance
New Homes in Nearby Cities
More New Homes in Severance, CO
Listed by Jodi Bright, jodilbright@drhrealty.com
DR Horton Realty LLC, MLS 1019000
DR Horton Realty LLC, MLS 1019000
Information source: Information and Real Estate Services, LLC. Provided for limited non-commercial use only under IRES Rules © Copyright IRES. Listing information is provided exclusively for consumers' personal, non-commercial use and may not be used for any purpose other than to identify prospective properties consumers may be interested in purchasing. Information deemed reliable but not guaranteed by the MLS. Compensation information displayed on listing details is only applicable to other participants and subscribers of the source MLS.
Read moreLast checked Jan 7, 12:00 pm





