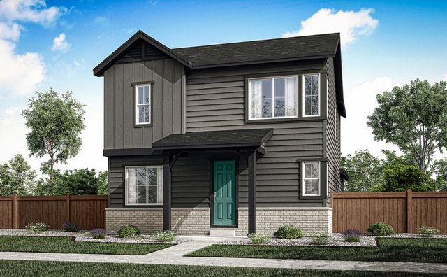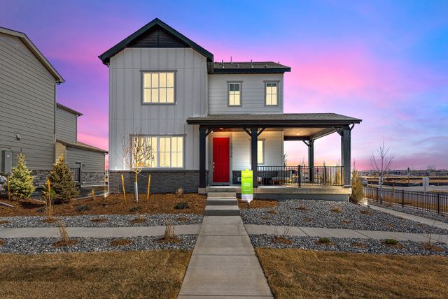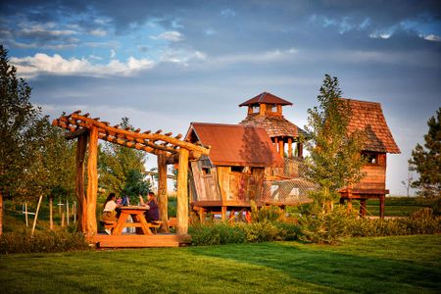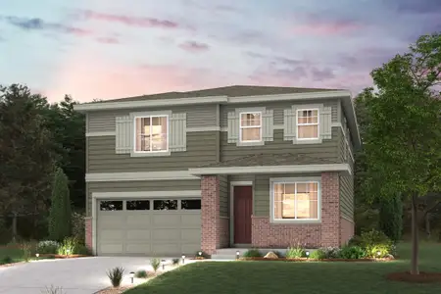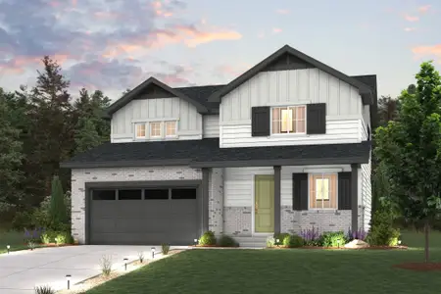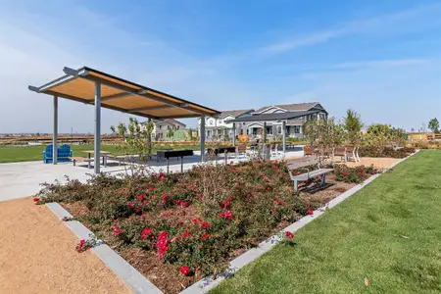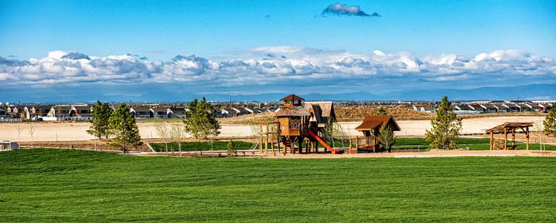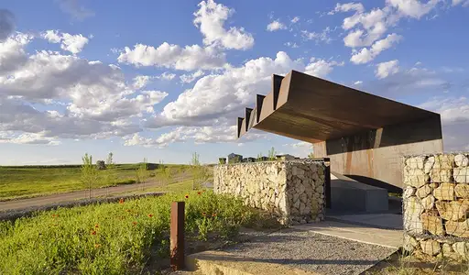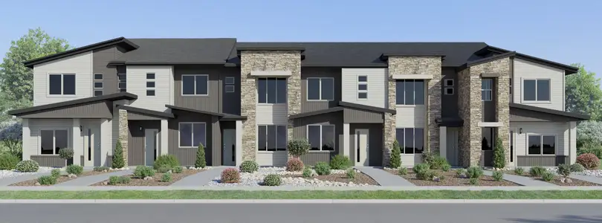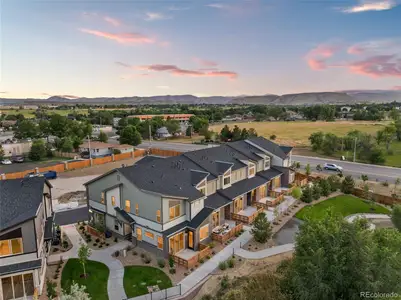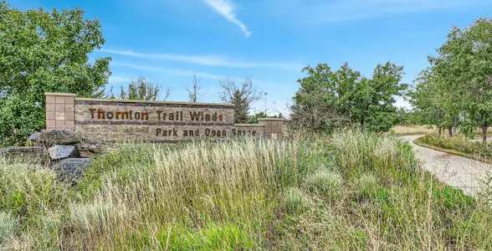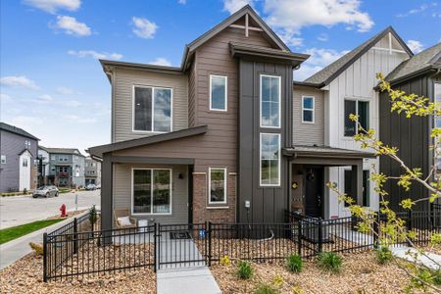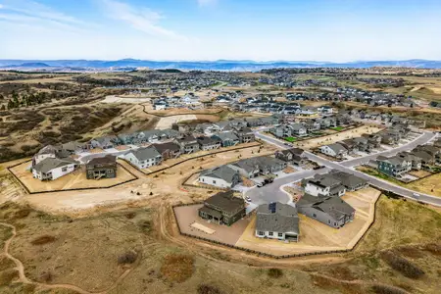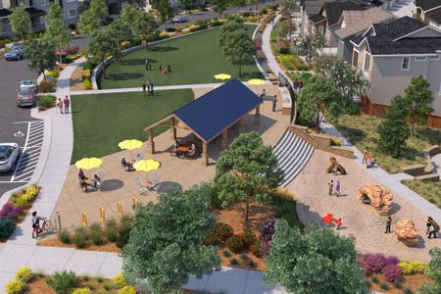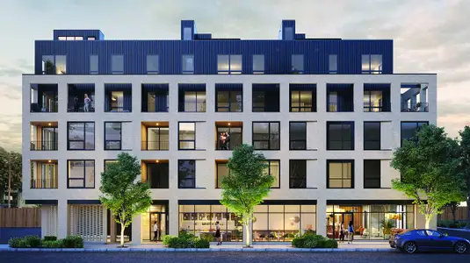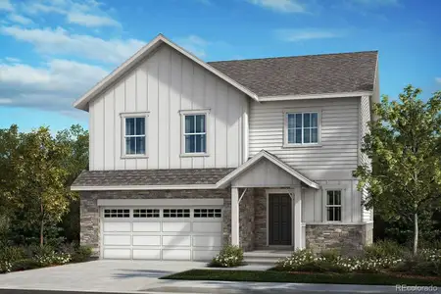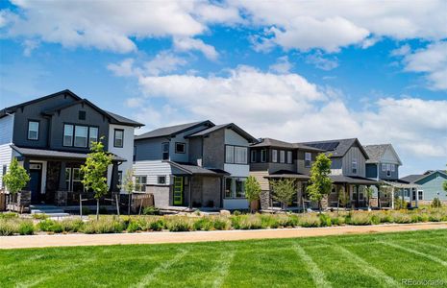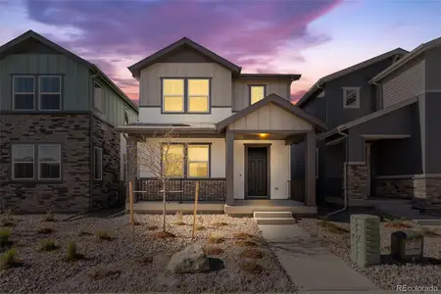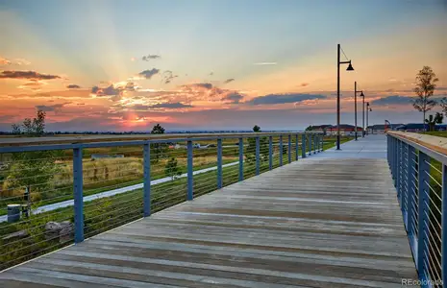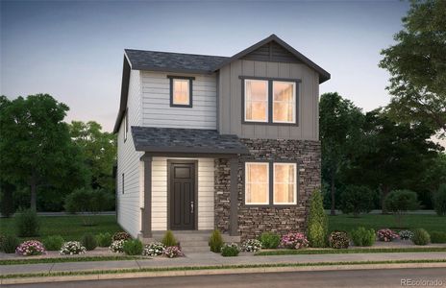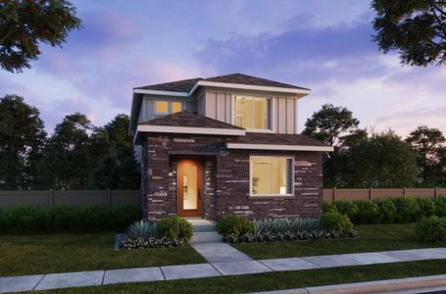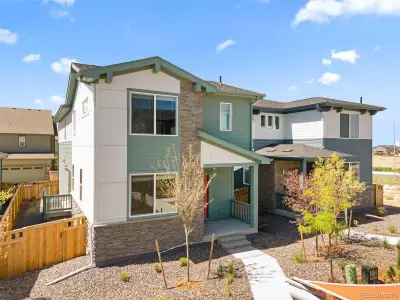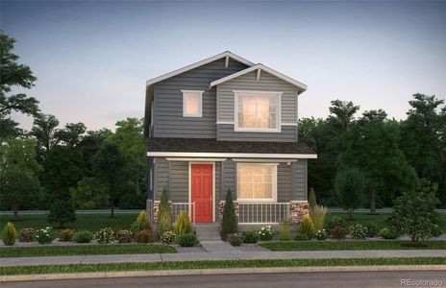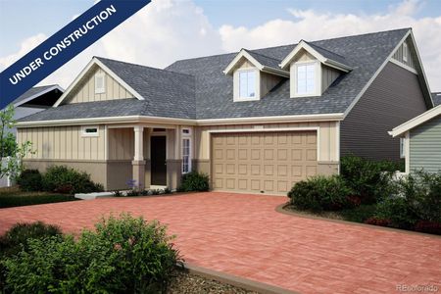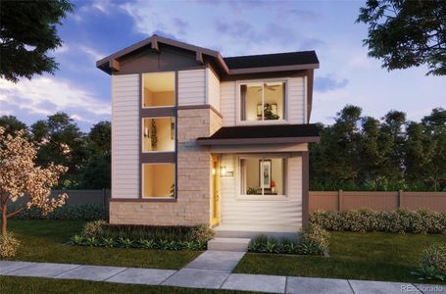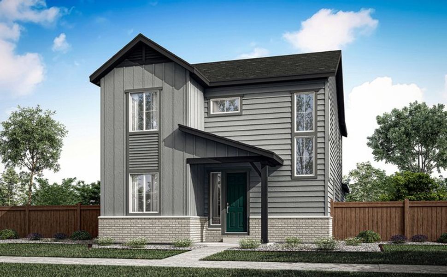
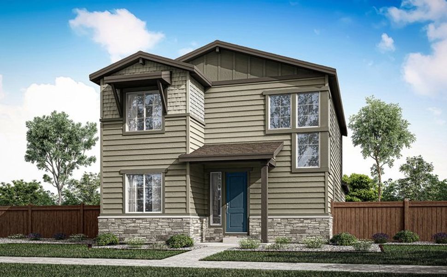
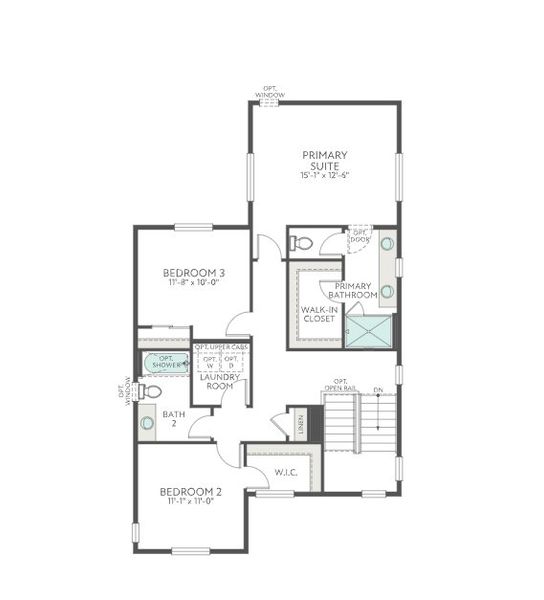
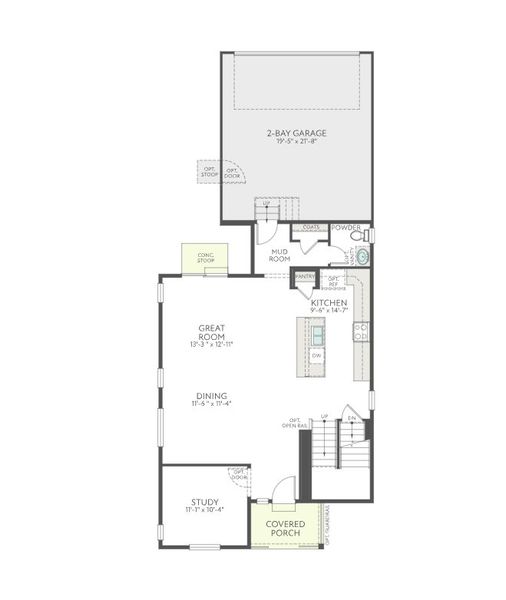
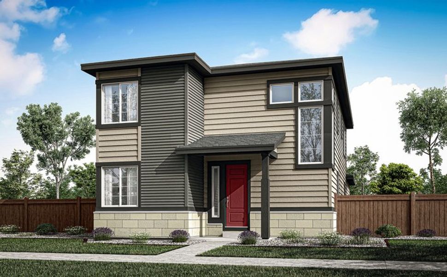





Book your tour. Save an average of $18,473. We'll handle the rest.
- Confirmed tours
- Get matched & compare top deals
- Expert help, no pressure
- No added fees
Estimated value based on Jome data, T&C apply
- 3 bd
- 3.5 ba
- 2,006 sqft
2804 plan in Painted Prairie by Tri Pointe Homes
Visit the community to experience this floor plan
Why tour with Jome?
- No pressure toursTour at your own pace with no sales pressure
- Expert guidanceGet insights from our home buying experts
- Exclusive accessSee homes and deals not available elsewhere
Jome is featured in
Plan description
May also be listed on the Tri Pointe Homes website
Information last verified by Jome: Tuesday at 9:22 AM (January 13, 2026)
Plan details
- Name:
- 2804
- Property status:
- Floor plan
- Size:
- 2,006 sqft
- Stories:
- 2
- Beds from:
- 3
- Beds to:
- 4
- Baths:
- 3.5
- Garage spaces:
- 2
Plan features & finishes
- Garage/Parking:
- GarageAttached Garage
- Interior Features:
- Walk-In ClosetFoyerPantryStaircases
- Laundry facilities:
- Utility/Laundry Room
- Property amenities:
- Porch
- Rooms:
- KitchenPowder RoomMudroomDining RoomFamily RoomOpen Concept FloorplanPrimary Bedroom Upstairs

Get a consultation with our New Homes Expert
- See how your home builds wealth
- Plan your home-buying roadmap
- Discover hidden gems
See the full plan layout
Download the floor plan PDF with room dimensions and home design details.

Instant download, no cost
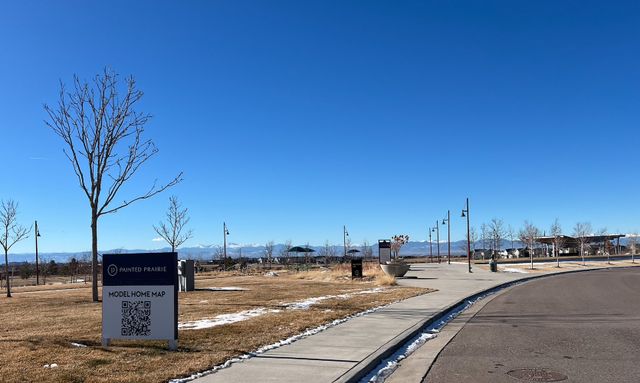
Community details
Painted Prairie at Painted Prairie
by Tri Pointe Homes, Aurora, CO
- 1 home
- 4 plans
- 1,578 - 2,155 sqft
View Painted Prairie details
Want to know more about what's around here?
The 2804 floor plan is part of Painted Prairie, a new home community by Tri Pointe Homes, located in Aurora, CO. Visit the Painted Prairie community page for full neighborhood insights, including nearby schools, shopping, walk & bike-scores, commuting, air quality & natural hazards.

Available homes in Painted Prairie
- Home at address 20553 E 57Th Ave, Aurora, CO 80019
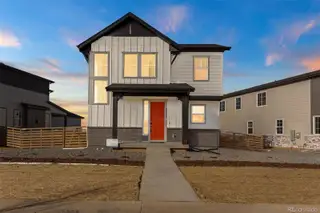
2803
$524,900
- 3 bd
- 1.5 ba
- 1,795 sqft
20553 E 57Th Ave, Aurora, CO 80019
 More floor plans in Painted Prairie
More floor plans in Painted Prairie

Considering this plan?
Our expert will guide your tour, in-person or virtual
Need more information?
Text or call (888) 486-2818
Financials
Estimated monthly payment
Let us help you find your dream home
How many bedrooms are you looking for?
Similar homes nearby
Recently added communities in this area
Nearby communities in Aurora
New homes in nearby cities
More New Homes in Aurora, CO
- Jome
- New homes search
- Colorado
- Denver Metropolitan Area
- Adams County
- Aurora
- Painted Prairie
- 20736 E 57Th Dr, Aurora, CO 80019

