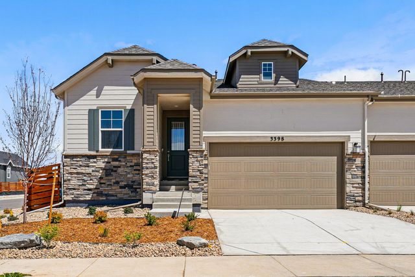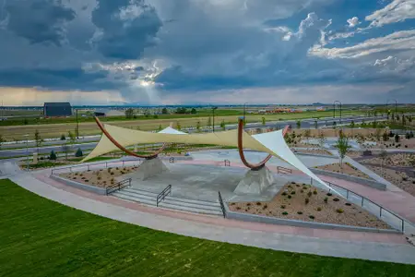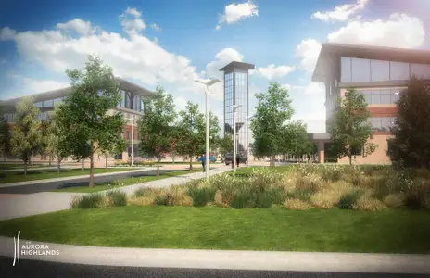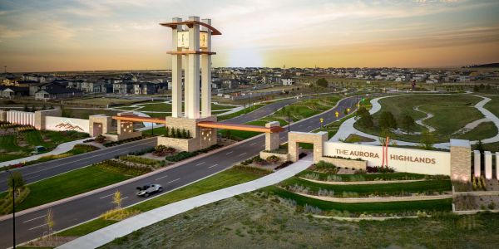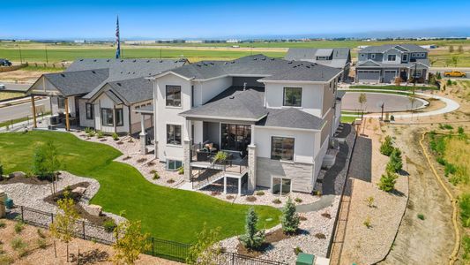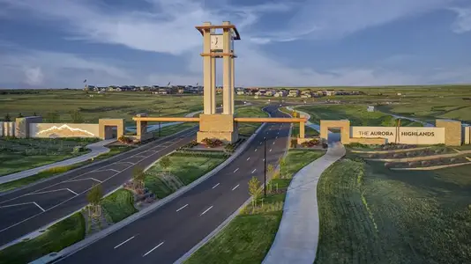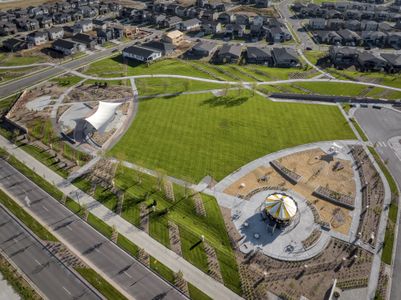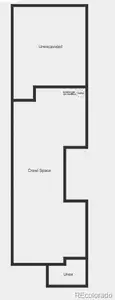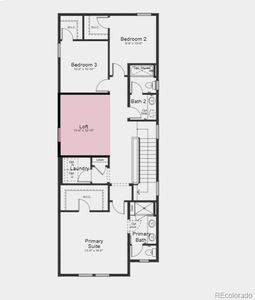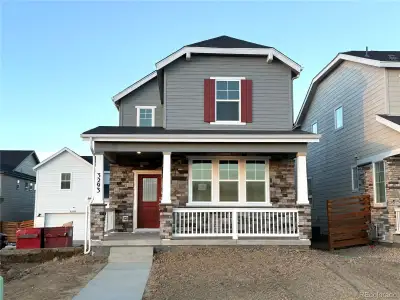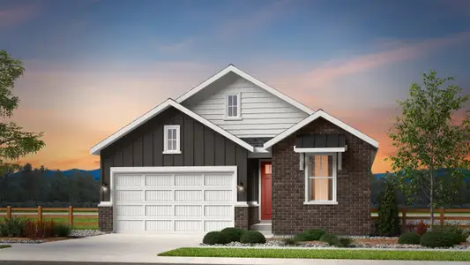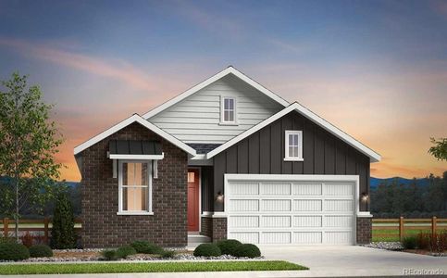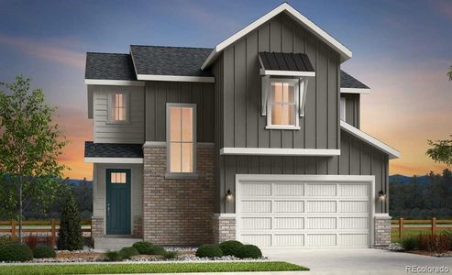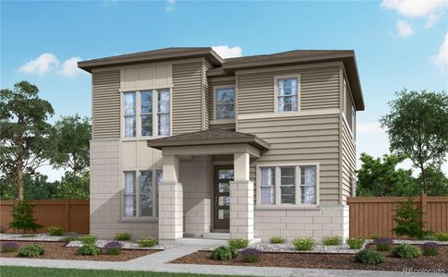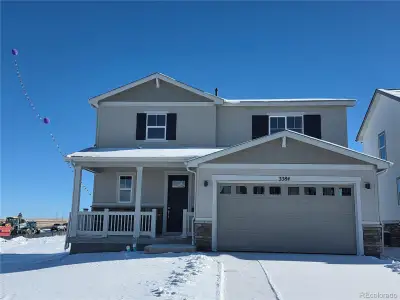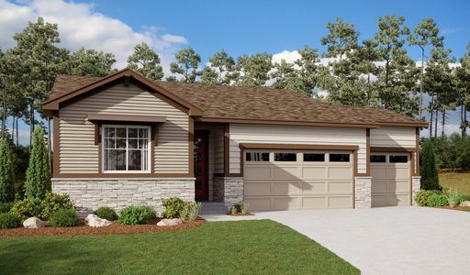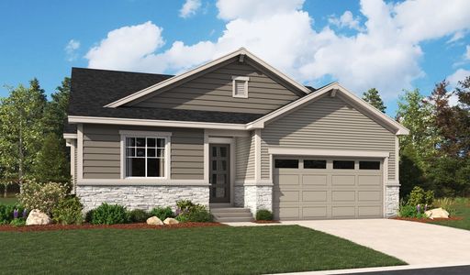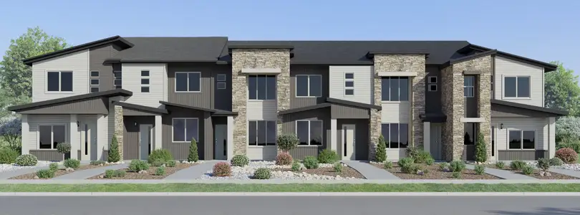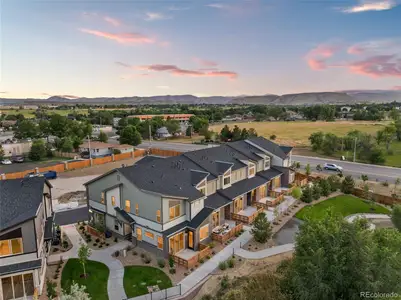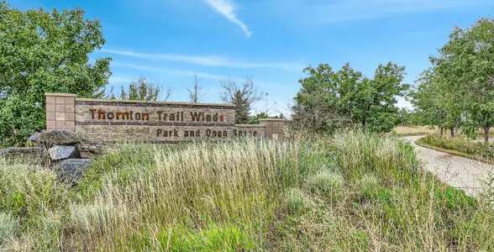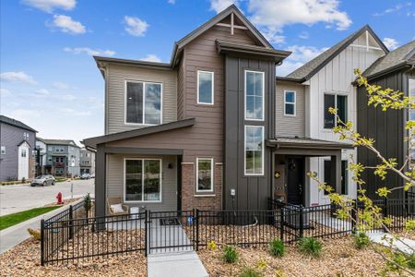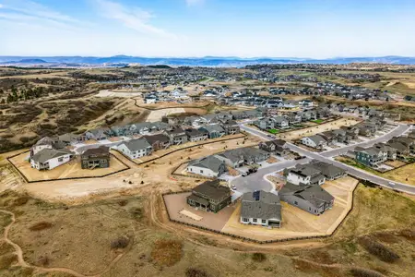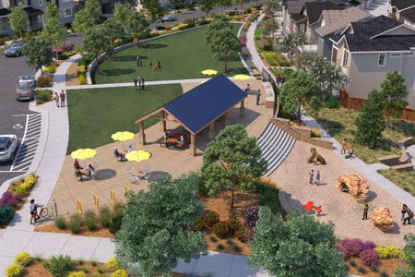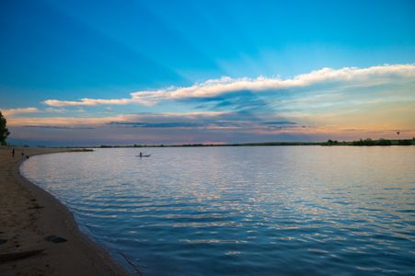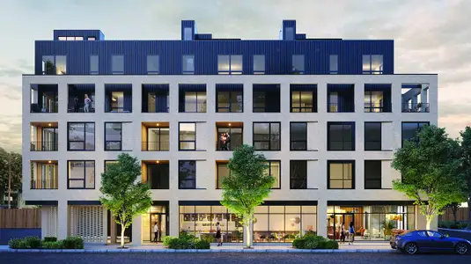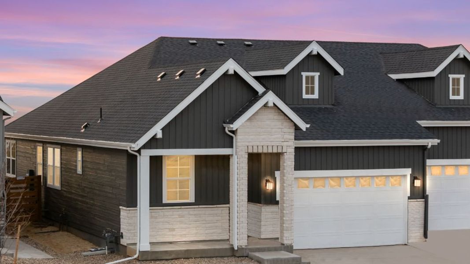
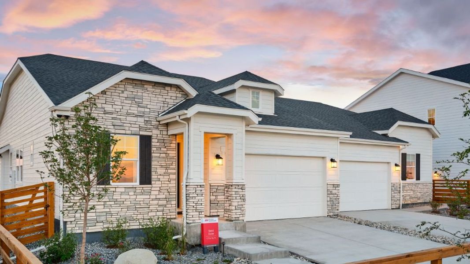
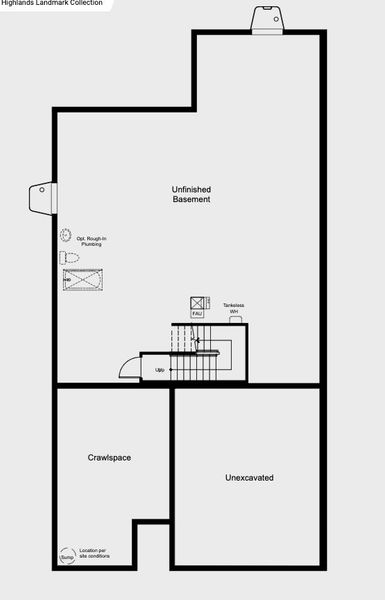
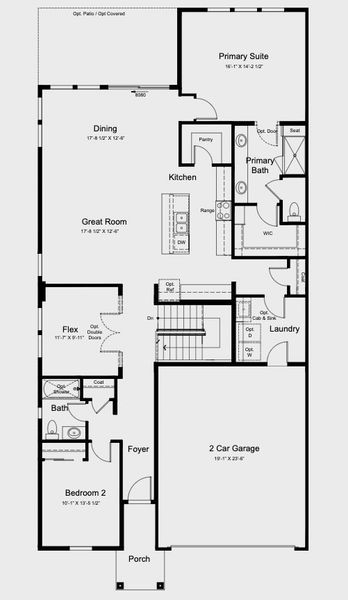
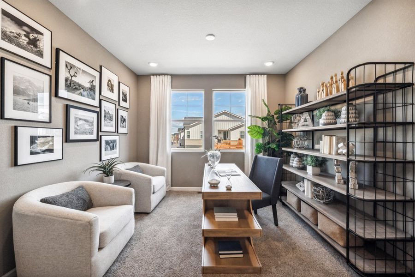
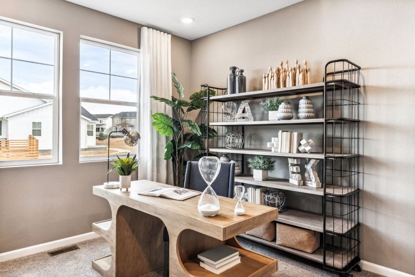
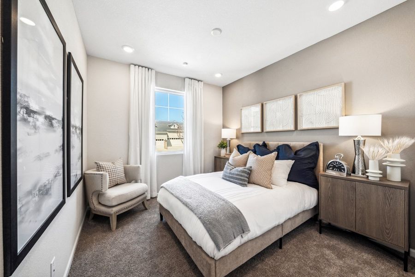







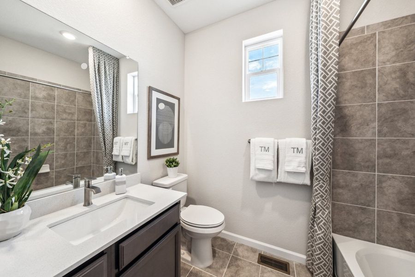
Book your tour. Save an average of $18,473. We'll handle the rest.
- Confirmed tours
- Get matched & compare top deals
- Expert help, no pressure
- No added fees
Estimated value based on Jome data, T&C apply
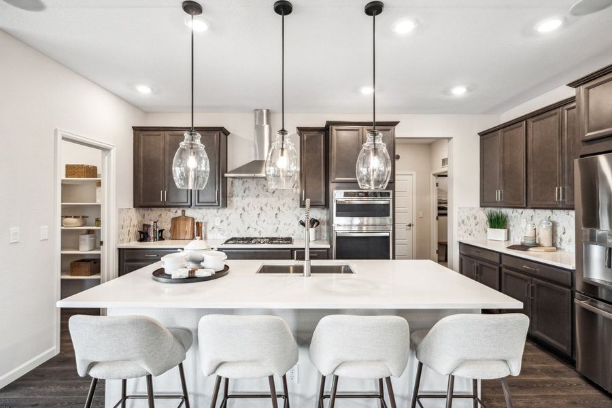
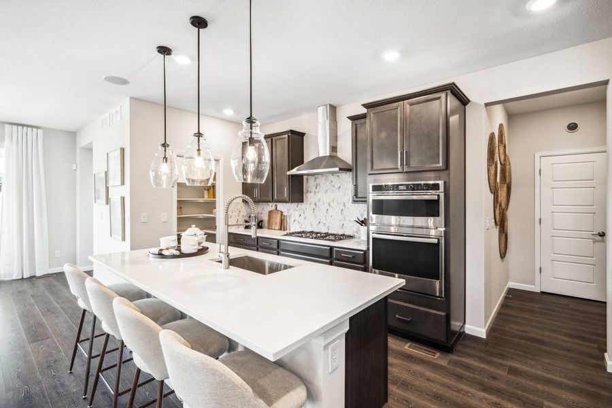
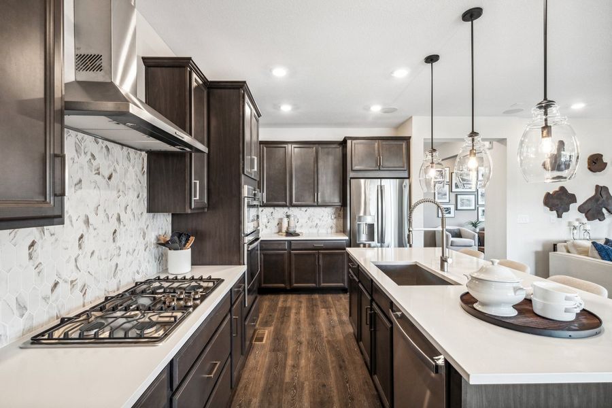
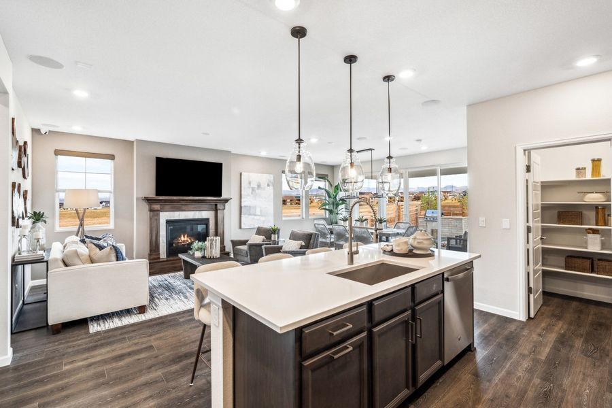
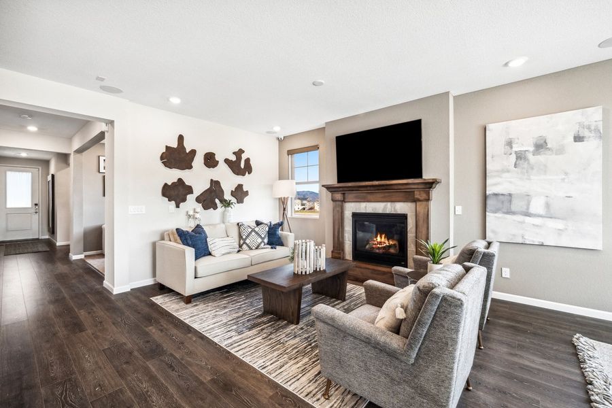
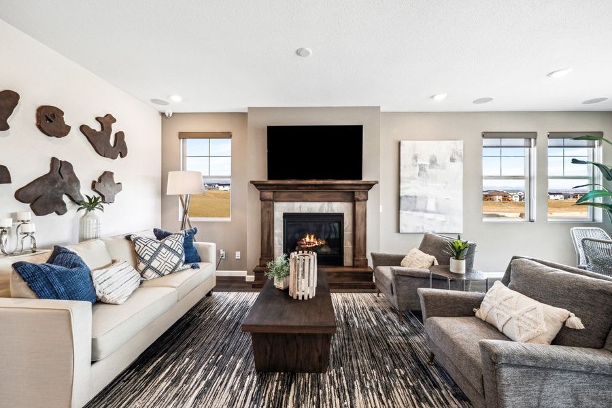
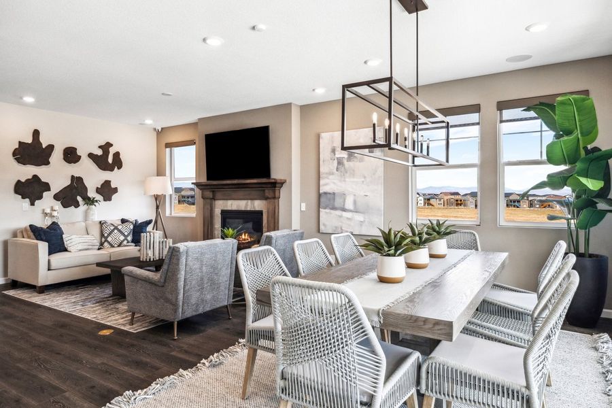
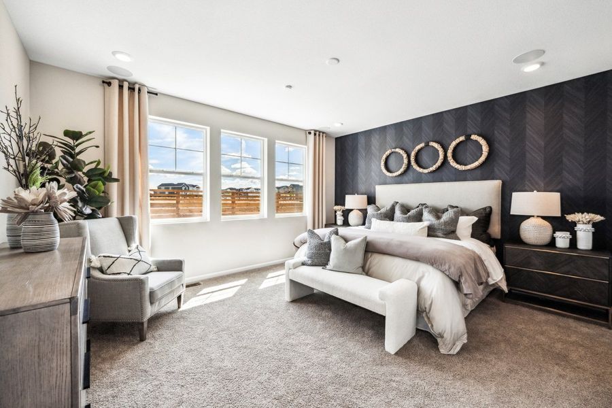
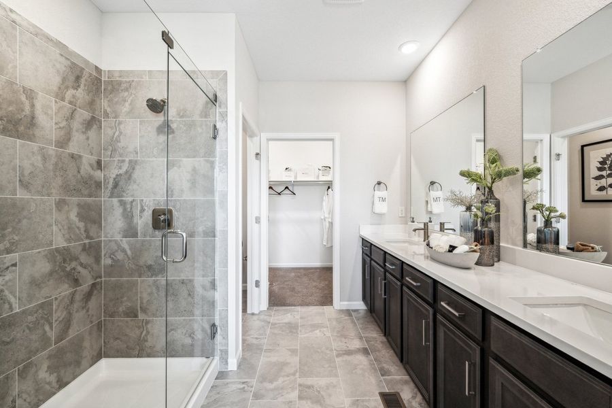
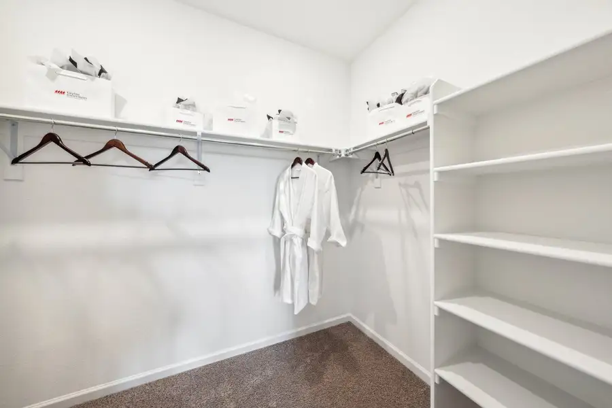
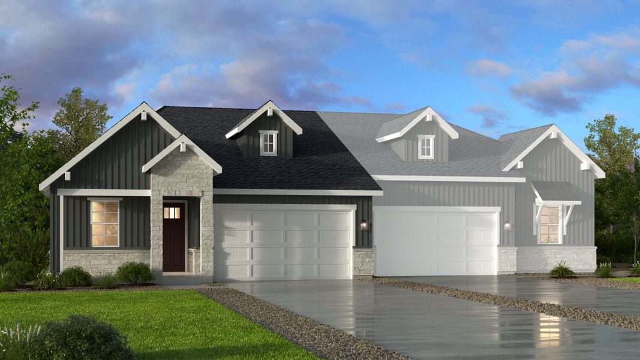
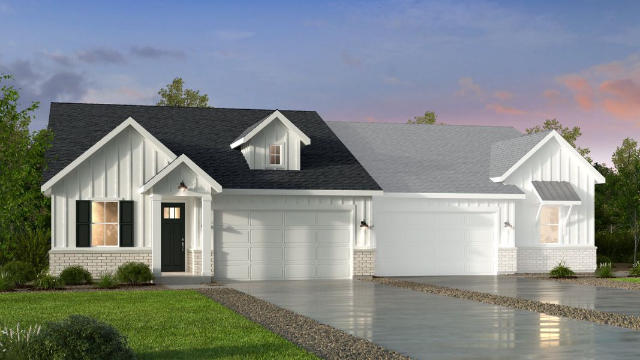
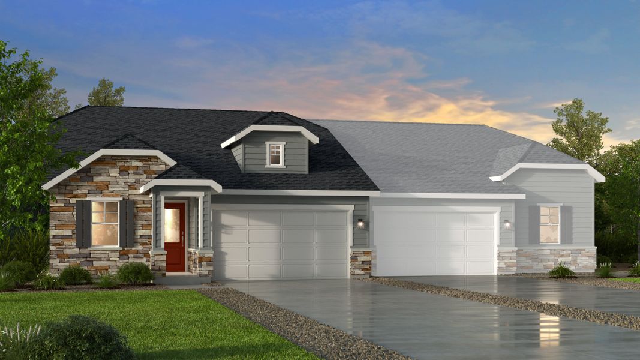
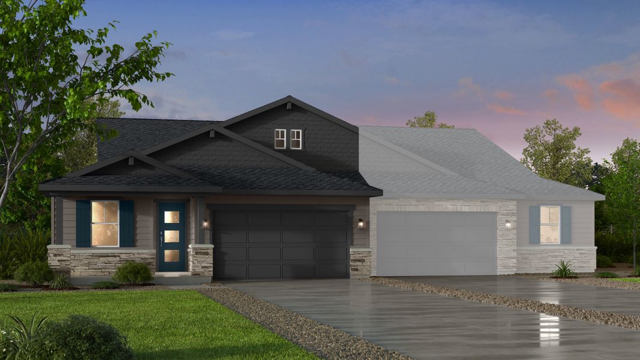
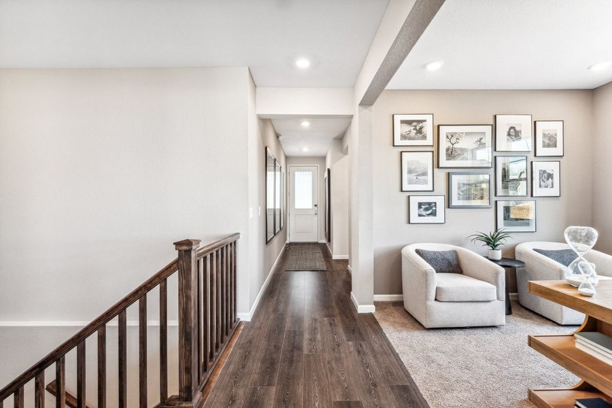

- 2 bd
- 2 ba
- 1,775 sqft
Sand Dune - With Opt. Unfinished or Finished Basement plan in The Aurora Highlands Landmark Collection by Taylor Morrison
Visit the community to experience this floor plan
Why tour with Jome?
- No pressure toursTour at your own pace with no sales pressure
- Expert guidanceGet insights from our home buying experts
- Exclusive accessSee homes and deals not available elsewhere
Jome is featured in
Plan description
May also be listed on the Taylor Morrison website
Information last verified by Jome: Today at 12:34 AM (January 18, 2026)
Plan details
- Name:
- Sand Dune - With Opt. Unfinished or Finished Basement
- Property status:
- Floor plan
- Size:
- 1,775 sqft
- Stories:
- 1
- Beds:
- 2
- Baths from:
- 2
- Baths to:
- 3
- Garage spaces:
- 2
Plan features & finishes
- Garage/Parking:
- GarageAttached Garage
- Interior Features:
- Walk-In Closet
- Laundry facilities:
- Utility/Laundry Room
- Property amenities:
- BasementFireplacePorch
- Rooms:
- Flex RoomPrimary Bedroom On MainKitchenOffice/StudyGuest RoomDining RoomFamily RoomOpen Concept FloorplanPrimary Bedroom Downstairs

Get a consultation with our New Homes Expert
- See how your home builds wealth
- Plan your home-buying roadmap
- Discover hidden gems
See the full plan layout
Download the floor plan PDF with room dimensions and home design details.

Instant download, no cost

Community details
The Aurora Highlands Landmark Collection at The Aurora Highlands
by Taylor Morrison, Aurora, CO
- 6 homes
- 5 plans
- 1,537 - 1,803 sqft
View The Aurora Highlands Landmark Collection details
Want to know more about what's around here?
The Sand Dune - With Opt. Unfinished or Finished Basement floor plan is part of The Aurora Highlands Landmark Collection, a new home community by Taylor Morrison, located in Aurora, CO. Visit the The Aurora Highlands Landmark Collection community page for full neighborhood insights, including nearby schools, shopping, walk & bike-scores, commuting, air quality & natural hazards.

Available homes in The Aurora Highlands Landmark Collection
- Home at address 3381 N Denali St, Aurora, CO 80019
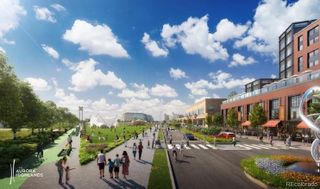
Rocky Mountain
$443,990
- 2 bd
- 2 ba
- 1,537 sqft
3381 N Denali St, Aurora, CO 80019
- Home at address 3378 N Duquesne Wy, Aurora, CO 80019
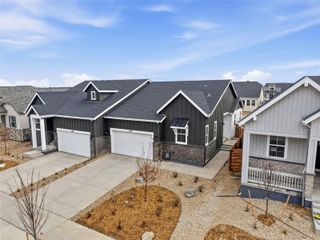
Rocky Mountain
$489,999
- 2 bd
- 2 ba
- 1,537 sqft
3378 N Duquesne Wy, Aurora, CO 80019
- Home at address 3379 N Denali St, Aurora, CO 80019
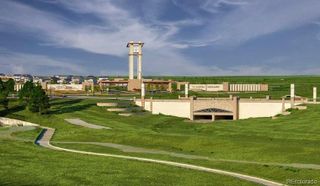
Sand Dune
$498,990
- 3 bd
- 2 ba
- 1,775 sqft
3379 N Denali St, Aurora, CO 80019
- Home at address 3358 N Duquesne Wy, Aurora, CO 80019
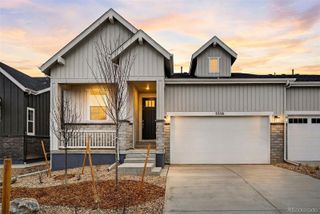
The Castlewood
$503,990
- 3 bd
- 2 ba
- 1,803 sqft
3358 N Duquesne Wy, Aurora, CO 80019
- Home at address 3348 N Duquesne Wy, Aurora, CO 80019
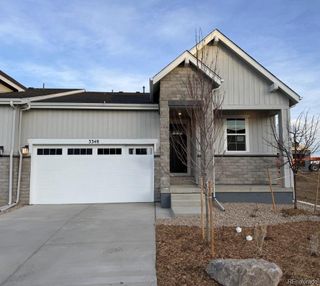
The Castlewood
$508,990
- 3 bd
- 2 ba
- 1,803 sqft
3348 N Duquesne Wy, Aurora, CO 80019
- Home at address 3384 N Duquesne Wy, Aurora, CO 80019

Sand Dune
$519,349
- 3 bd
- 2 ba
- 1,775 sqft
3384 N Duquesne Wy, Aurora, CO 80019
 More floor plans in The Aurora Highlands Landmark Collection
More floor plans in The Aurora Highlands Landmark Collection
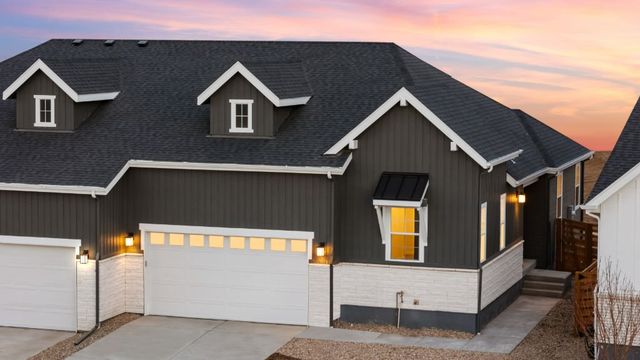
Rocky Mountain - With Opt. Unfinished or Finished Basement
- 2 bd
- 2 ba
- 1,537 sqft

Considering this plan?
Our expert will guide your tour, in-person or virtual
Need more information?
Text or call (888) 486-2818
Financials
Estimated monthly payment
Let us help you find your dream home
How many bedrooms are you looking for?
Similar homes nearby
Recently added communities in this area
Nearby communities in Aurora
New homes in nearby cities
More New Homes in Aurora, CO
- Jome
- New homes search
- Colorado
- Denver Metropolitan Area
- Adams County
- Aurora
- The Aurora Highlands Landmark Collection
- 3402 N Buchanan Wy, Aurora, CO 80019


