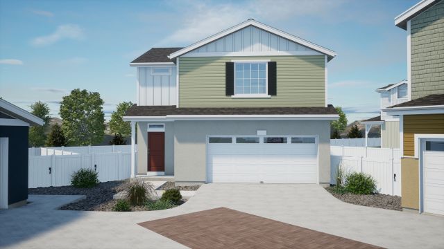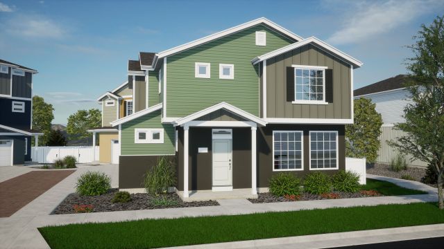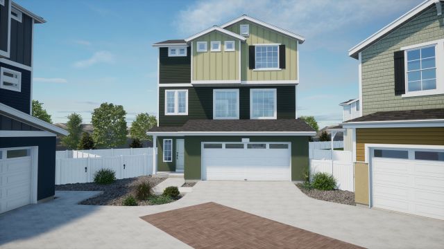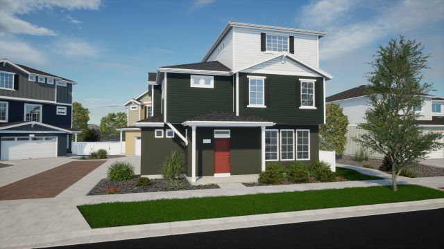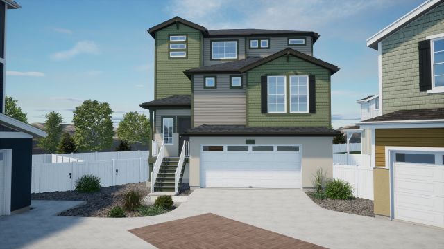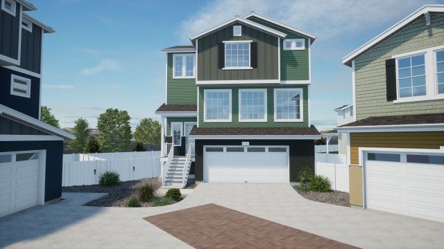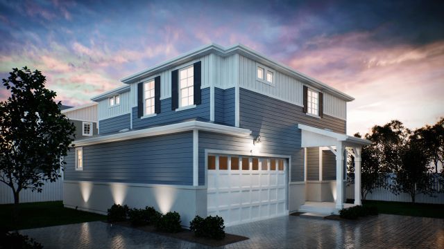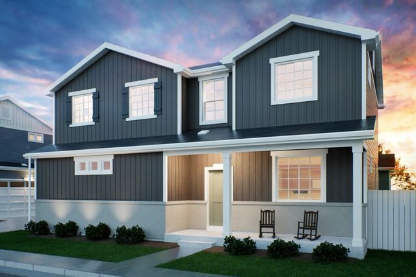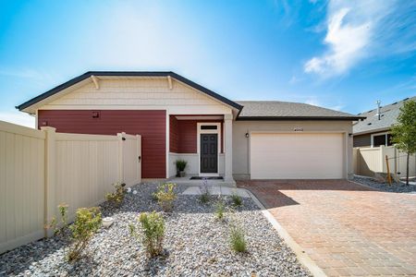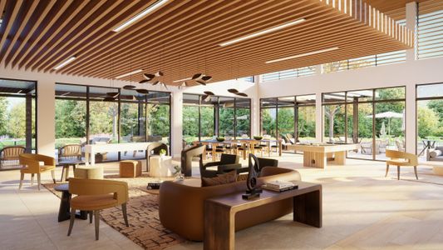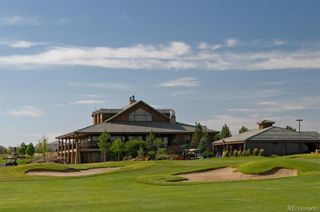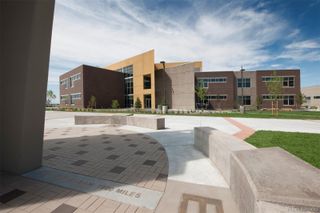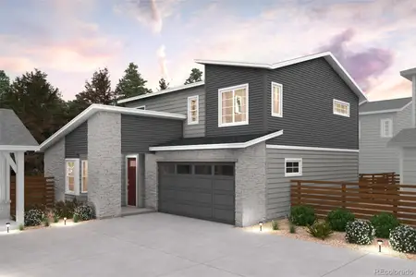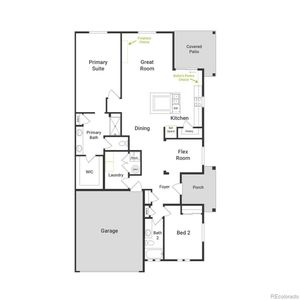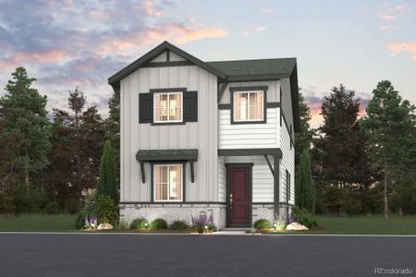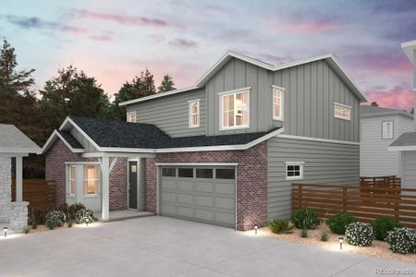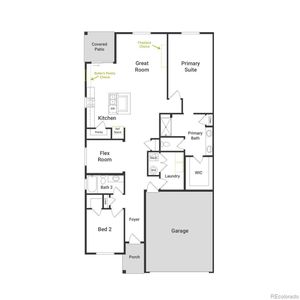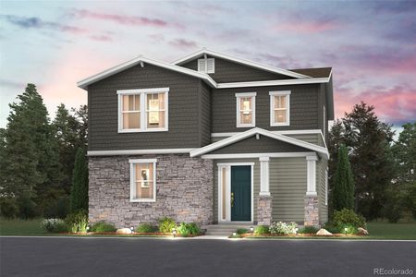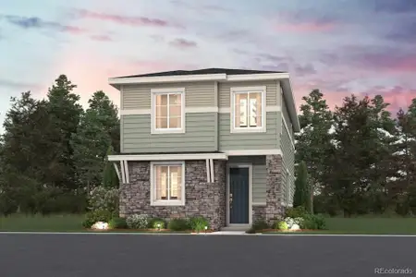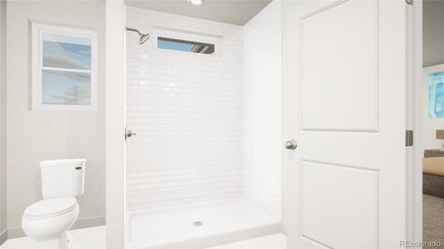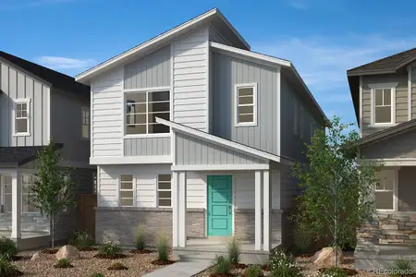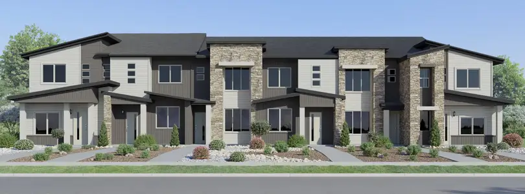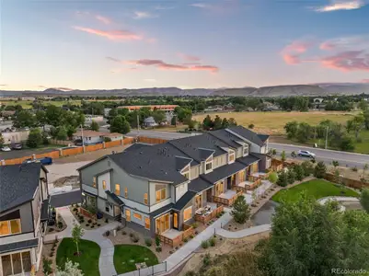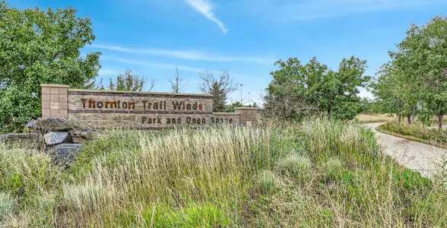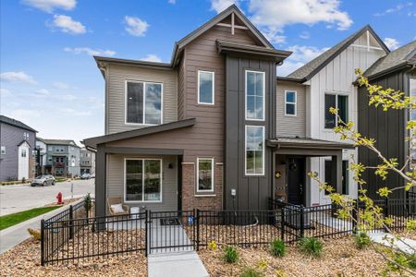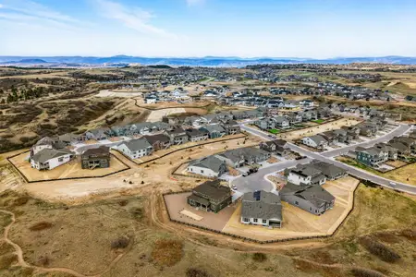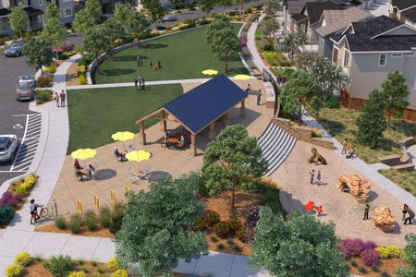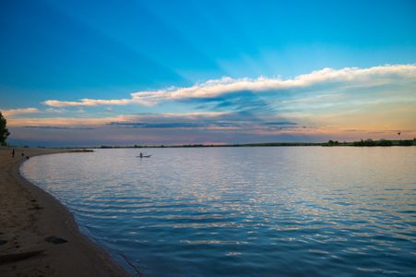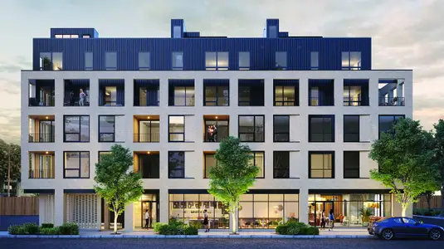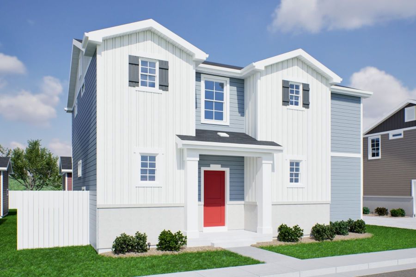
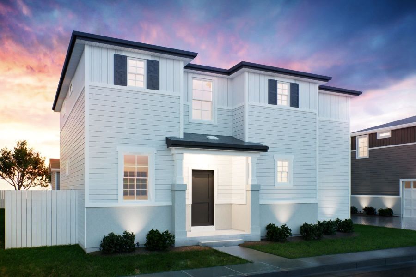
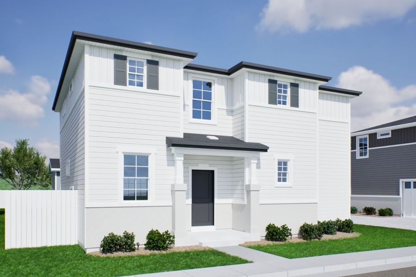
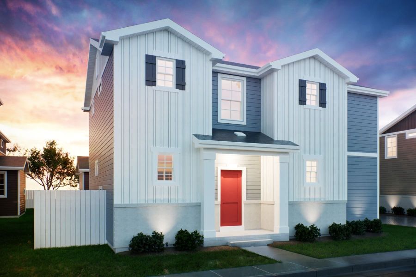
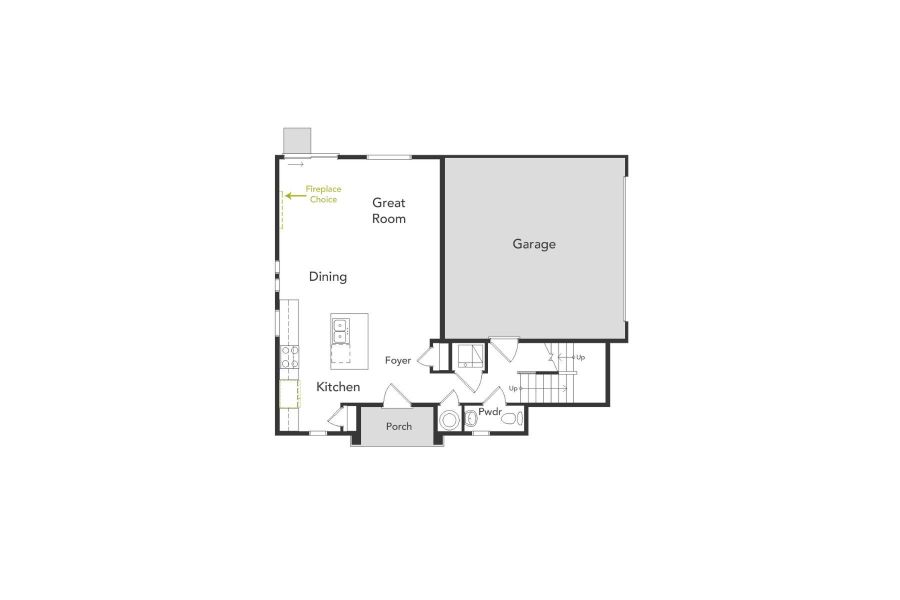
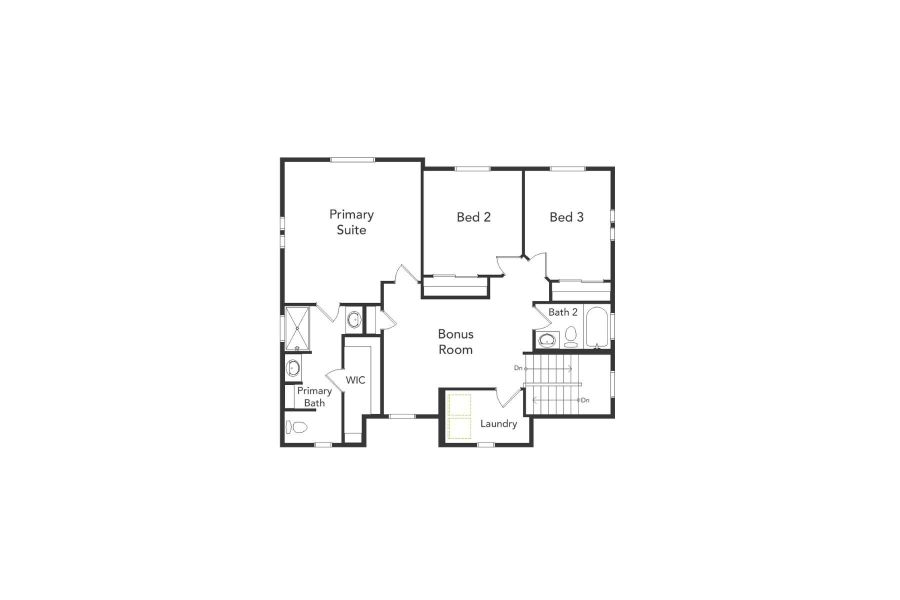
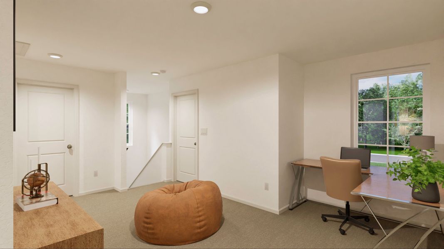







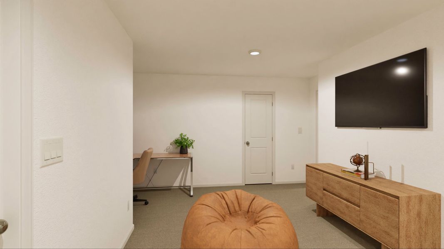
Book your tour. Save an average of $18,473. We'll handle the rest.
- Confirmed tours
- Get matched & compare top deals
- Expert help, no pressure
- No added fees
Estimated value based on Jome data, T&C apply
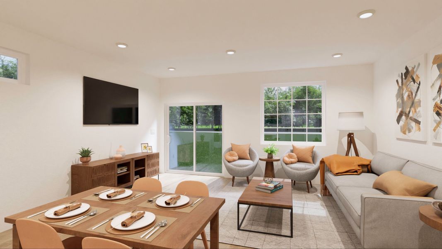
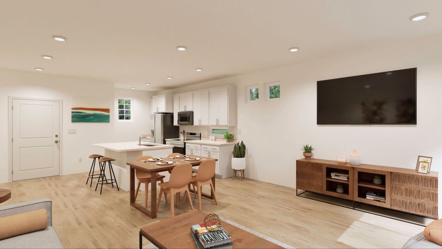
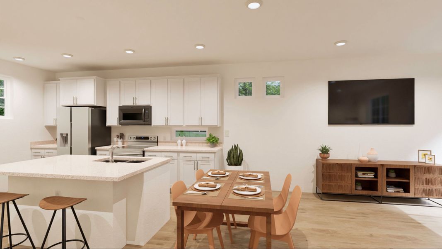
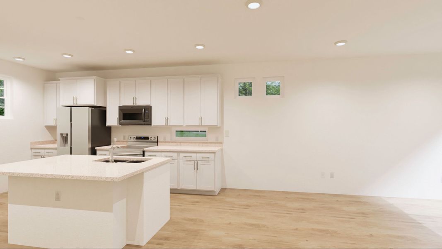
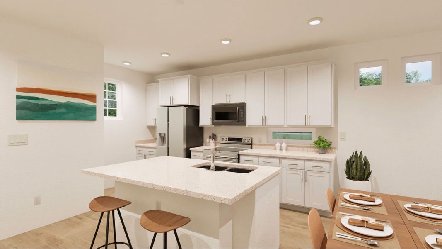
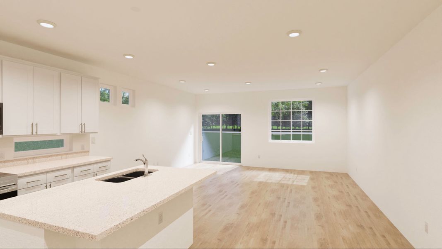
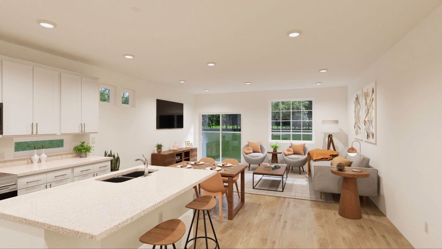
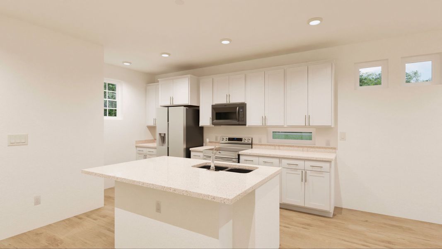
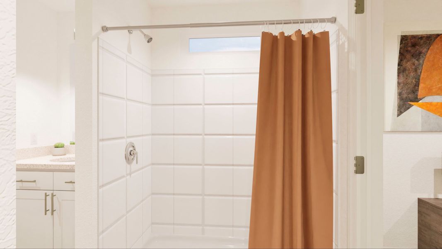
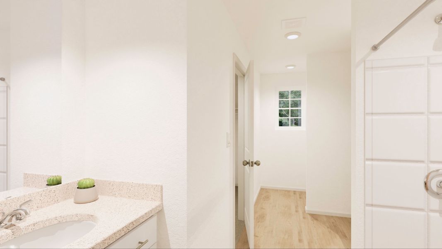
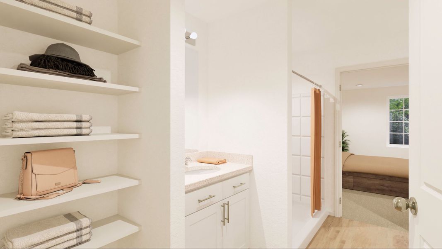
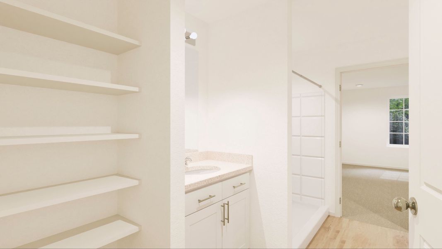
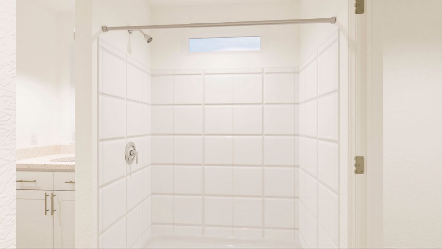
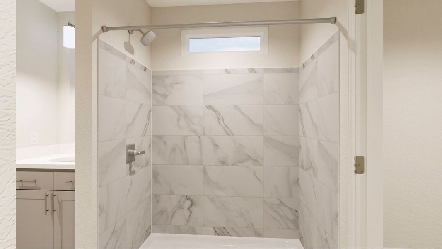
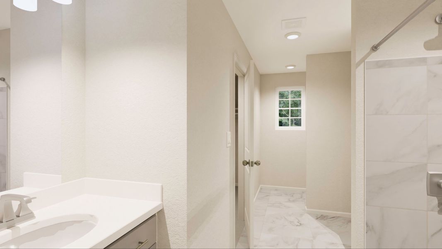
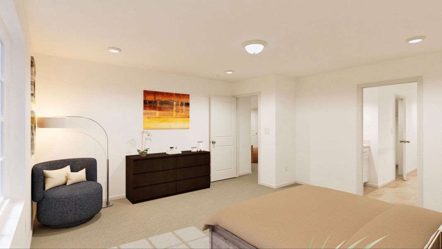
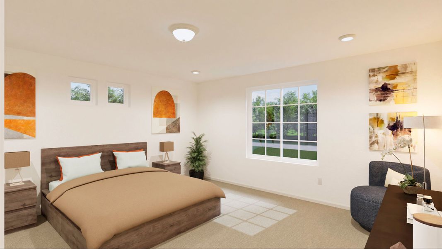
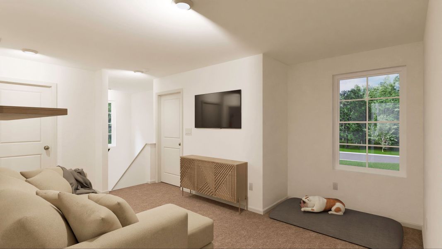
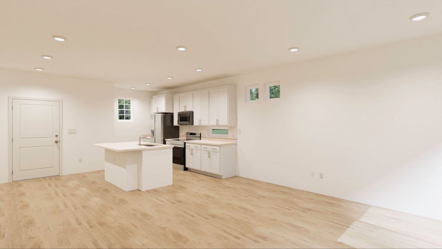
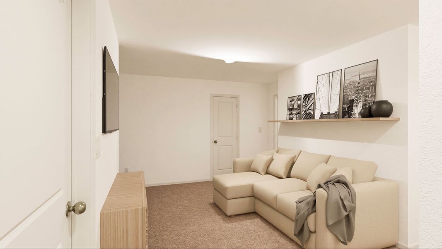
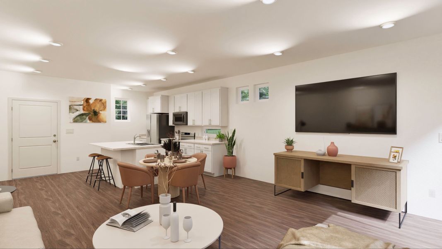
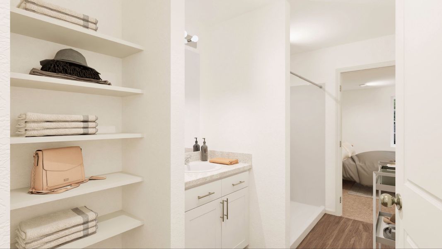
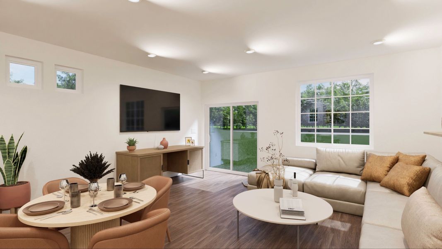
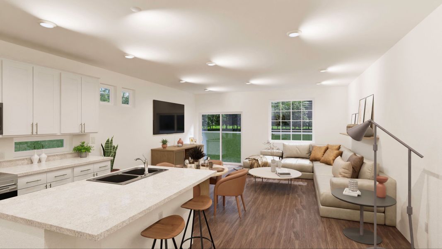
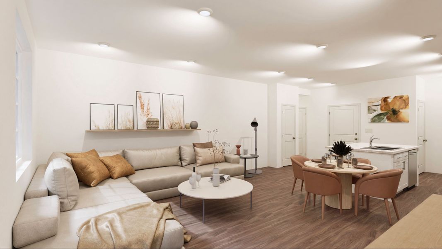
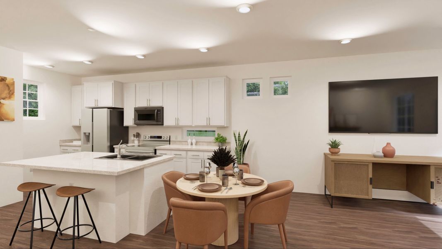
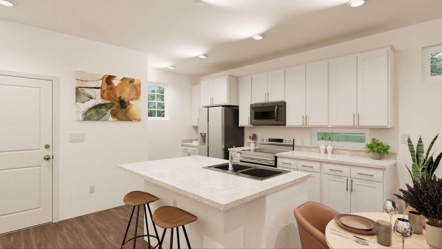
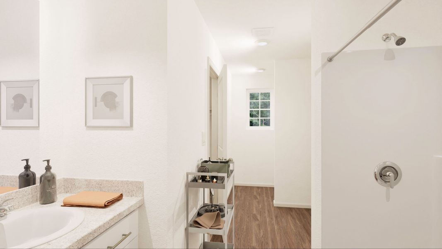
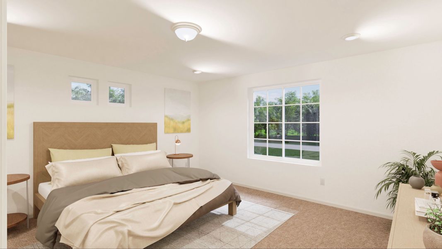
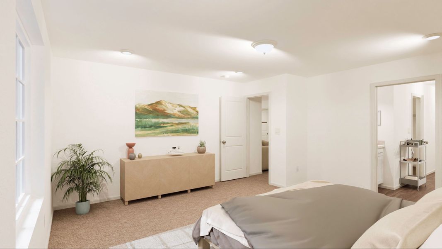
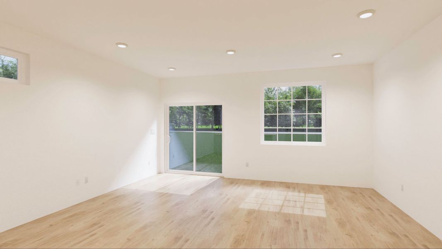
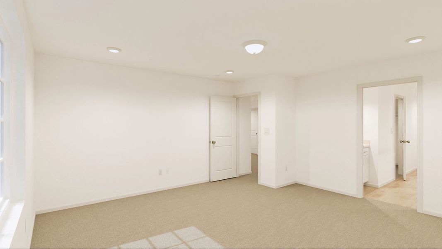
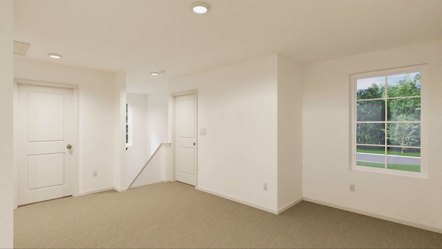
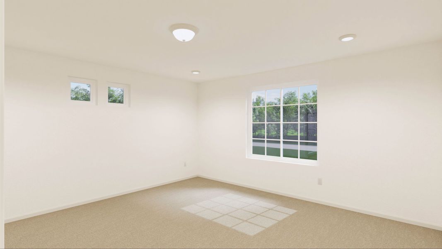
- 3 bd
- 2.5 ba
- 1,769 sqft
Dalton plan in Green Valley Ranch by Oakwood Homes Co
Visit the community to experience this floor plan
Why tour with Jome?
- No pressure toursTour at your own pace with no sales pressure
- Expert guidanceGet insights from our home buying experts
- Exclusive accessSee homes and deals not available elsewhere
Jome is featured in
Plan description
May also be listed on the Oakwood Homes Co website
Information last verified by Jome: Wednesday at 12:26 PM (May 14, 2025)
Book your tour. Save an average of $18,473. We'll handle the rest.
We collect exclusive builder offers, book your tours, and support you from start to housewarming.
- Confirmed tours
- Get matched & compare top deals
- Expert help, no pressure
- No added fees
Estimated value based on Jome data, T&C apply
Plan details
- Name:
- Dalton
- Property status:
- Floor plan
- Size:
- 1,769 sqft
- Stories:
- 2
- Beds:
- 3
- Baths:
- 2.5
- Garage spaces:
- 2
Plan features & finishes
- Garage/Parking:
- GarageAttached Garage
- Interior Features:
- Walk-In ClosetFoyerStaircases
- Kitchen:
- Kitchen Island
- Laundry facilities:
- Utility/Laundry Room
- Property amenities:
- Porch
- Rooms:
- Bonus RoomKitchenPowder RoomDining RoomFamily RoomLiving RoomOpen Concept FloorplanPrimary Bedroom Upstairs

Get a consultation with our New Homes Expert
- See how your home builds wealth
- Plan your home-buying roadmap
- Discover hidden gems
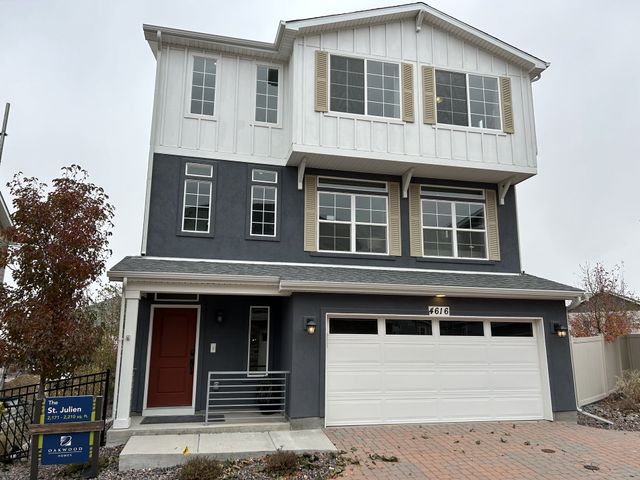
Community details
Green Valley Ranch
by Oakwood Homes Co, Aurora, CO
- 4 homes
- 14 plans
- 1,436 - 2,771 sqft
View Green Valley Ranch details
Want to know more about what's around here?
The Dalton floor plan is part of Green Valley Ranch, a new home community by Oakwood Homes Co, located in Aurora, CO. Visit the Green Valley Ranch community page for full neighborhood insights, including nearby schools, shopping, walk & bike-scores, commuting, air quality & natural hazards.

Homes built from this plan
Available homes in Green Valley Ranch
- Home at address 4628 N Sicily St, Aurora, CO 80019
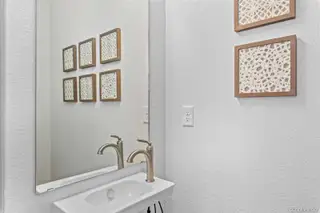
Home
$399,640
- 3 bd
- 2.5 ba
- 1,448 sqft
4628 N Sicily St, Aurora, CO 80019
- Home at address 10168 E Scranton Ct, Commerce City, CO 80022

Shire
$439,990
- 3 bd
- 2.5 ba
- 1,464 sqft
10168 E Scranton Ct, Commerce City, CO 80022
- Home at address 3850 N Tempe St, Aurora, CO 80019
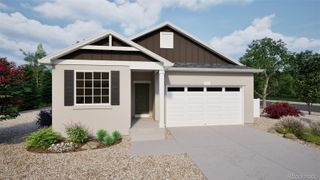
Home
$565,615
- 4 bd
- 3 ba
- 1,968 sqft
3850 N Tempe St, Aurora, CO 80019
 More floor plans in Green Valley Ranch
More floor plans in Green Valley Ranch

Considering this plan?
Our expert will guide your tour, in-person or virtual
Need more information?
Text or call (888) 486-2818
Financials
Estimated monthly payment
Let us help you find your dream home
How many bedrooms are you looking for?
Similar homes nearby
Recently added communities in this area
Nearby communities in Aurora
New homes in nearby cities
More New Homes in Aurora, CO
- Jome
- New homes search
- Colorado
- Denver Metropolitan Area
- Adams County
- Aurora
- Green Valley Ranch
- 21880 E 46Th Pl, Aurora, CO 80019

