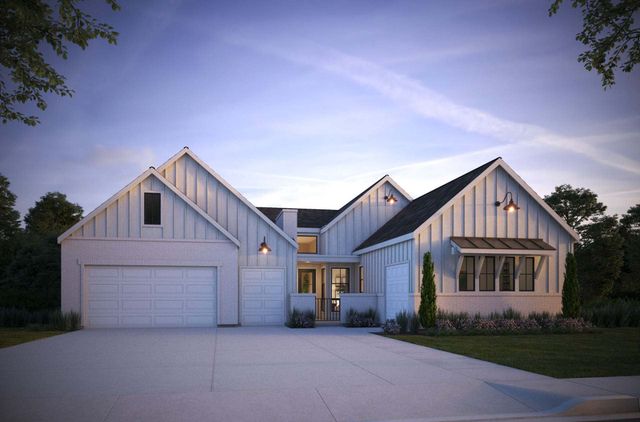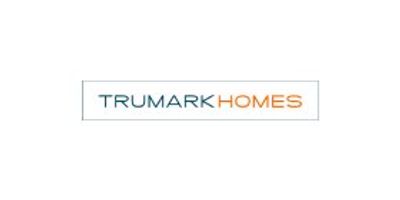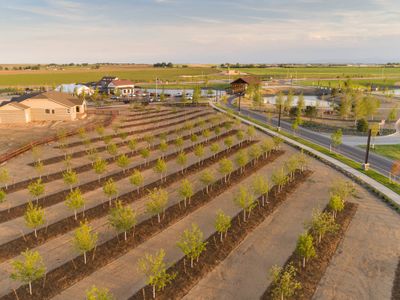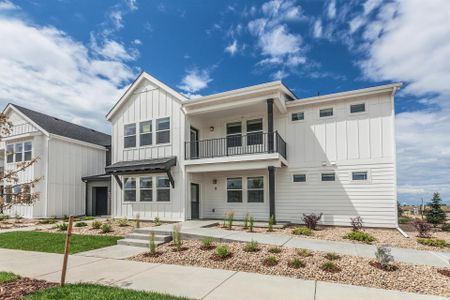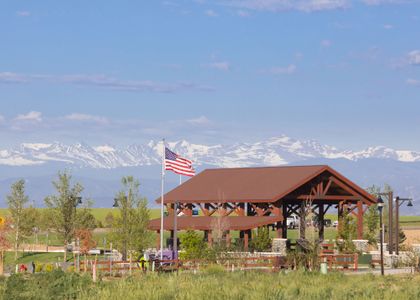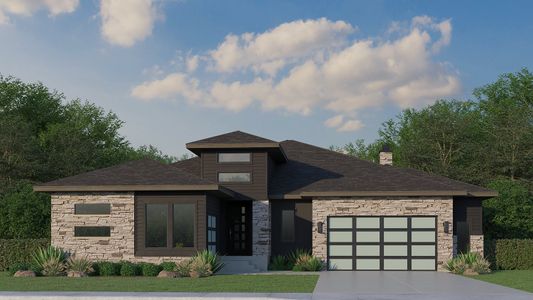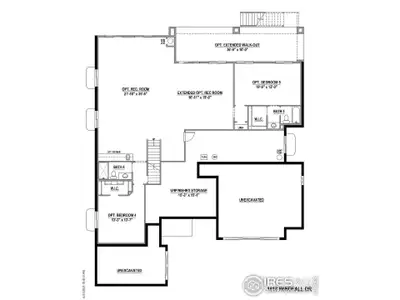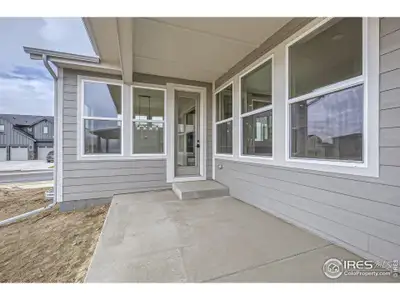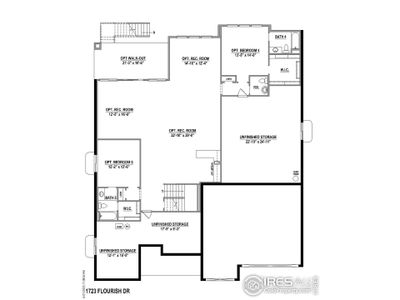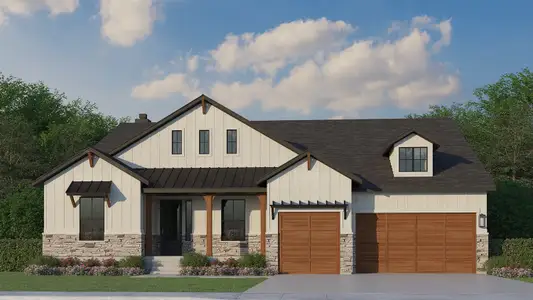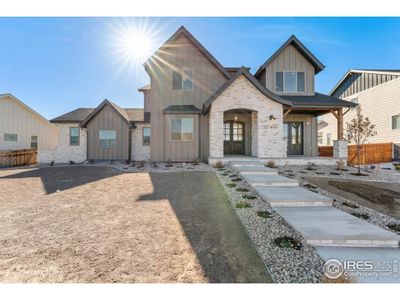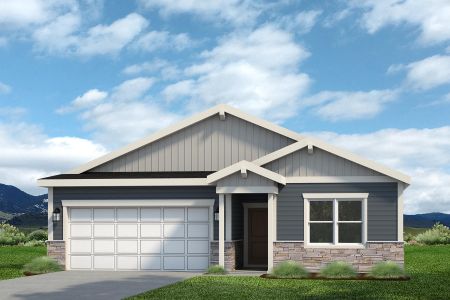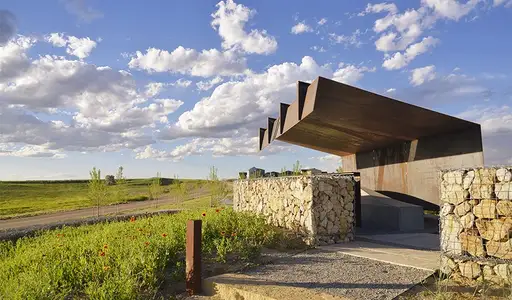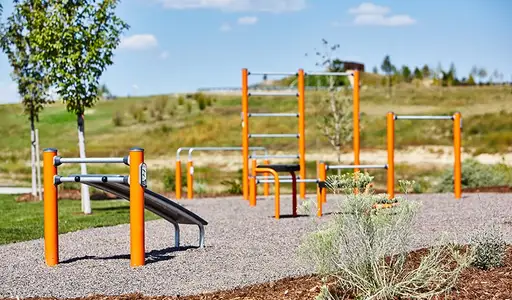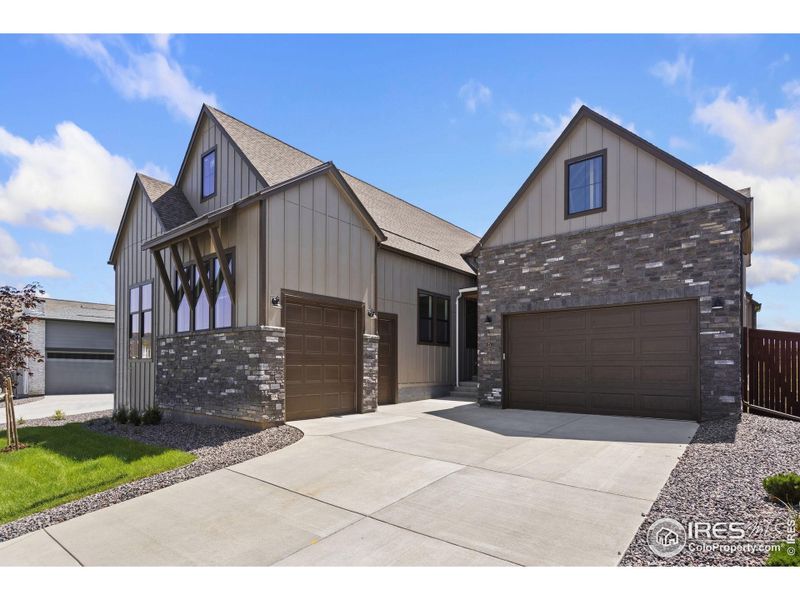

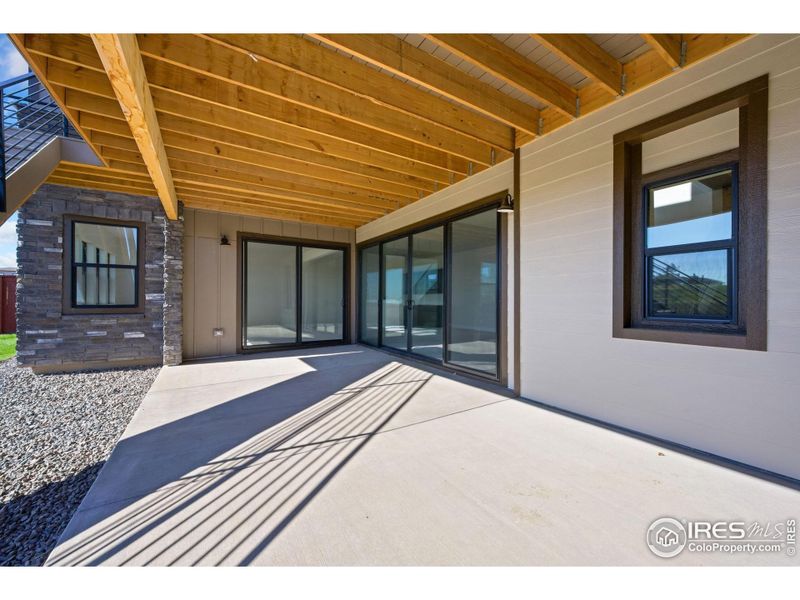
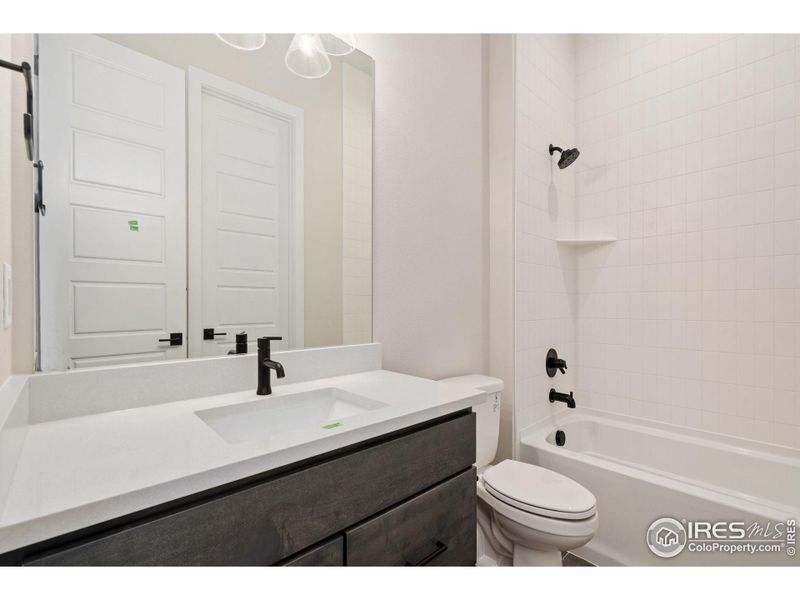










Book your tour. Save an average of $18,473. We'll handle the rest.
- Confirmed tours
- Get matched & compare top deals
- Expert help, no pressure
- No added fees
Estimated value based on Jome data, T&C apply
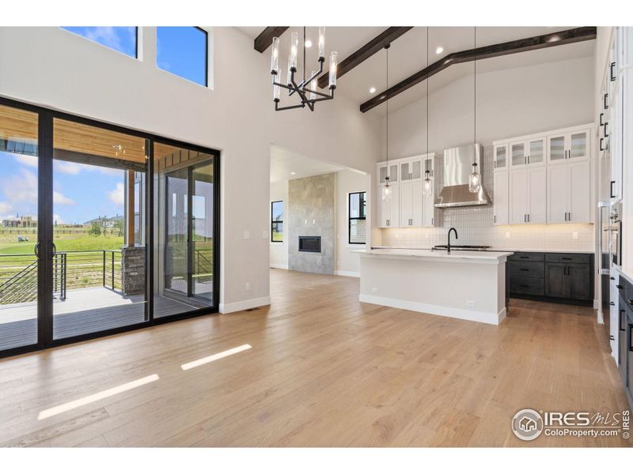
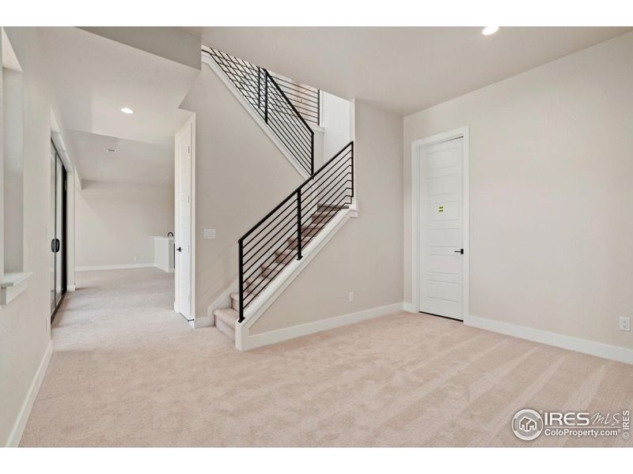
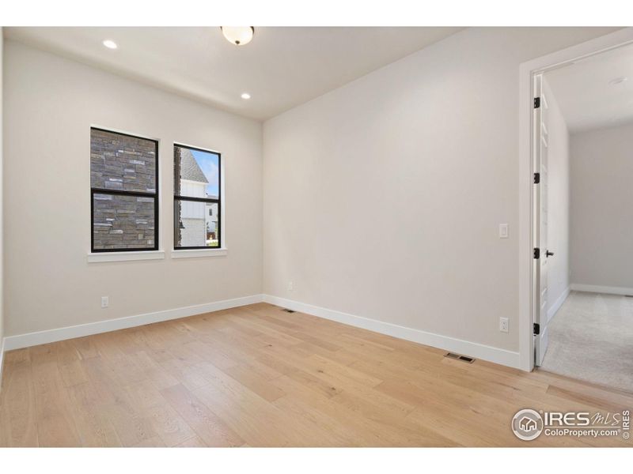
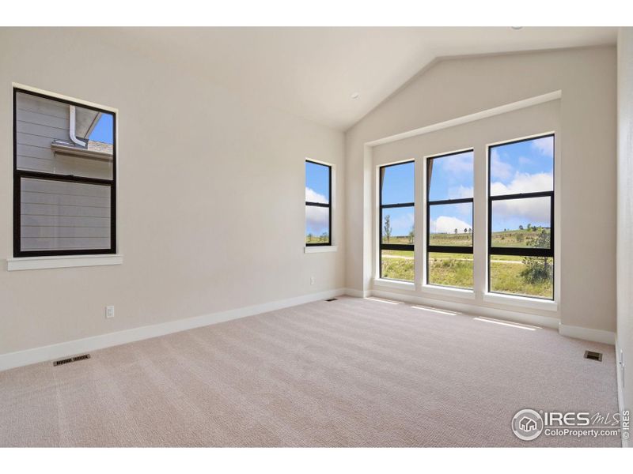
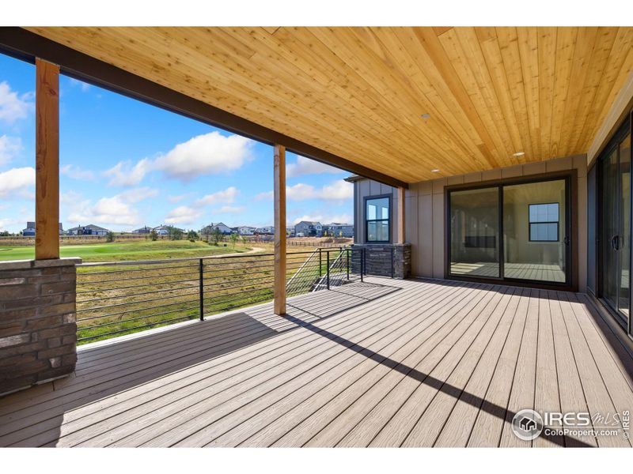
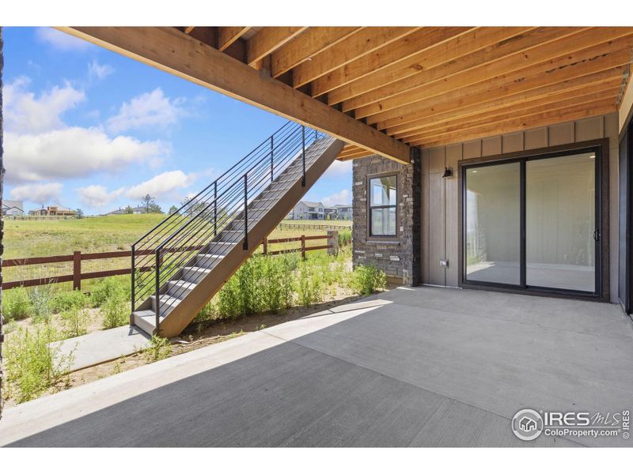
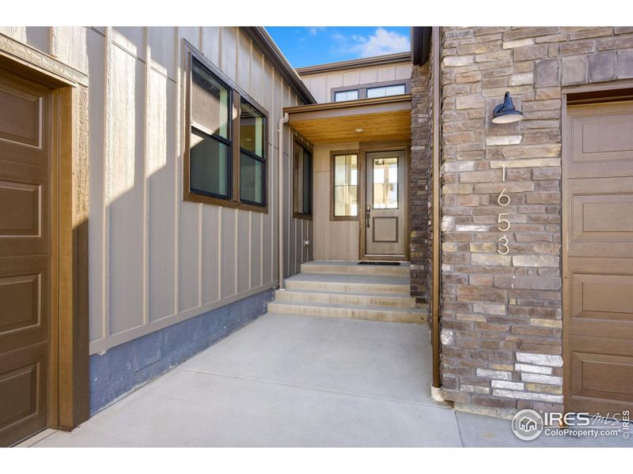
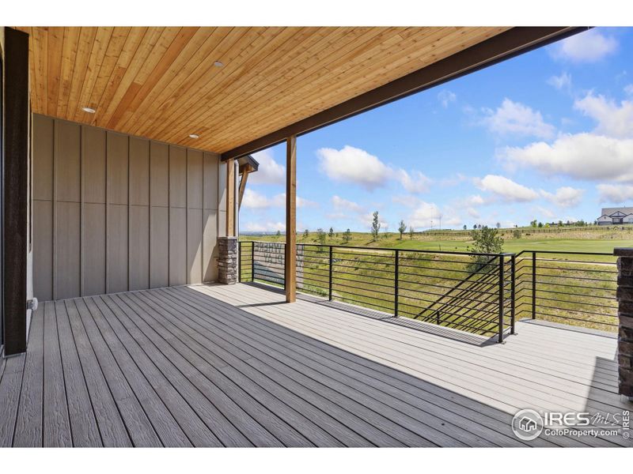
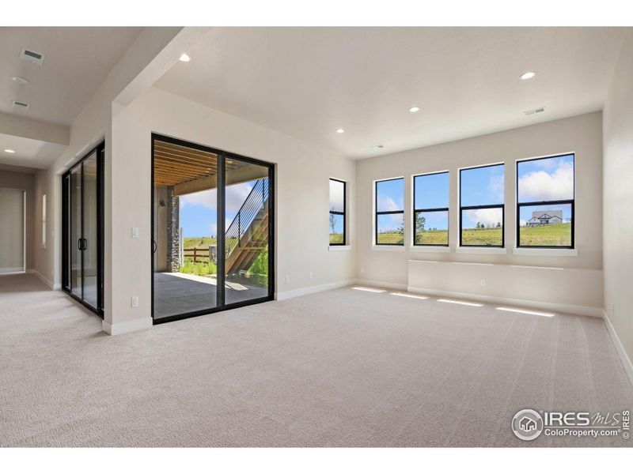
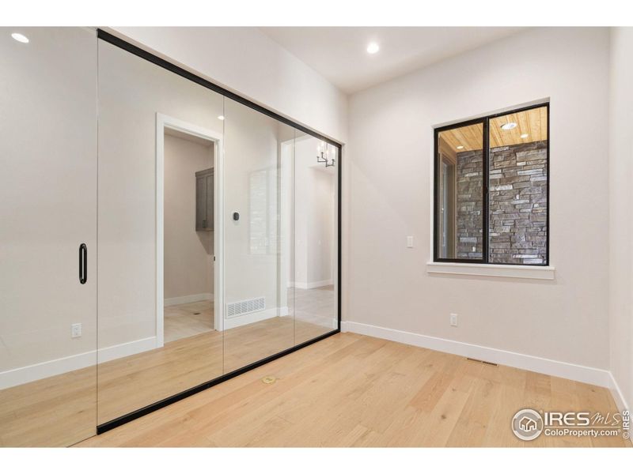

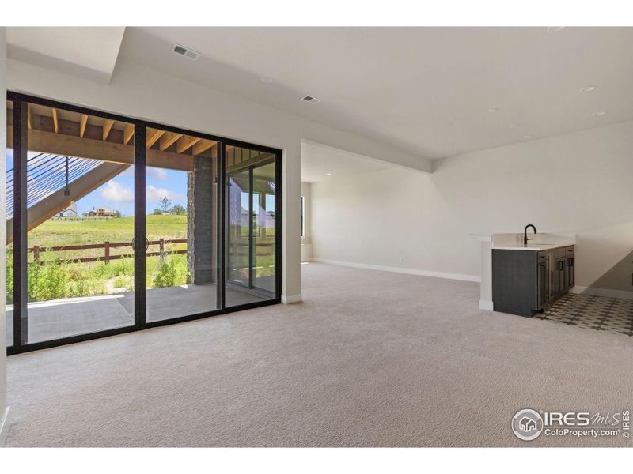
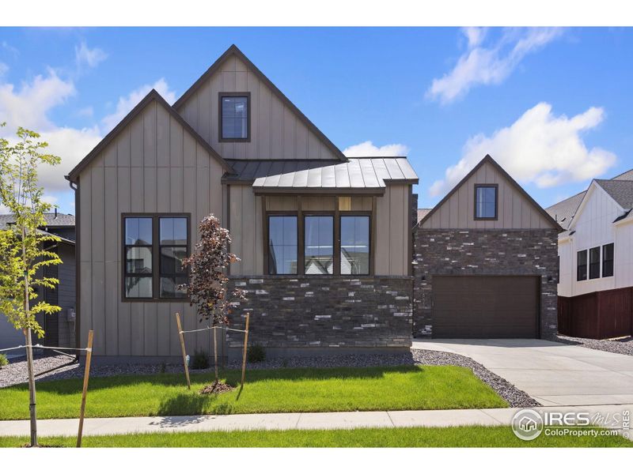
- 4 bd
- 3.5 ba
- 4,665 sqft
1653 Flourish Dr, Windsor, CO 80550
Why tour with Jome?
- No pressure toursTour at your own pace with no sales pressure
- Expert guidanceGet insights from our home buying experts
- Exclusive accessSee homes and deals not available elsewhere
Jome is featured in
- Single-Family
- Quick move-in
- $321.52/sqft
- $267/annual HOA
Home description
The Isleworth Plan at The Fairways at RainDance by Trumark Homes is a stunning single-story home with 4,869 sq. ft. of finished space, 4 bedrooms, 4.5 baths. Backing to Raindance National golf course with a partial finished walk out basement, this home is amazing. Adjacent to the formal entry is the office with a glass wall and door. Continue on to find a spacious dining area with stained ceiling beams and a chef's dream kitchen with walk-in pantry, bench and cubbies and an oversized island. Enjoy deluxe white and sage shaker style stacked cabinetry , Calcatta Classique quartz countertops with tile backsplash, Pro Thermador stainless appliances including 48" gas range with hood and 30" fridge and freezer. The great room, complete with a modern linear gas fireplace to keep you cozy in the winter, is filled with natural light and overlooks the covered outdoor deck, allowing stunning views of the high-plains links-style golf course at RainDance National. At the end of a long day, retreat to the grand suite with luxurious spa like bathroom, walk-in shower, and an elegant freestanding tub. An expansive walk-in closet and generous fitness room with a closet complete the primary suite. On the other side of the home you'll find the spacious laundry room with sink and expansive cabinetry, a secondary sitting room and two bedrooms both with private ensuite baths and walk-in closets. The finished basement with 10-foot ceilings and 8-foot doors includes a rec room and wet bar, a large patio with center meet sliding glass door, and an additional bedroom and bath. The home also includes insulated steel garage doors, tankless water heater, AC, front yard landscaping, golf cart garage, and much more. Amenities; 15 miles of trails, orchards, trash/recycling included in $300.00/yr. Membership to the Raindance pool is optional at $510/year.
Group Harmony, MLS 1044522
May also be listed on the Trumark Homes website
Information last verified by Jome: Yesterday at 5:08 AM (January 19, 2026)
 Home highlights
Home highlights
Book your tour. Save an average of $18,473. We'll handle the rest.
We collect exclusive builder offers, book your tours, and support you from start to housewarming.
- Confirmed tours
- Get matched & compare top deals
- Expert help, no pressure
- No added fees
Estimated value based on Jome data, T&C apply
Home details
- Property status:
- Move-in ready
- Lot size (acres):
- 0.20
- Size:
- 4,665 sqft
- Stories:
- 1
- Beds:
- 4
- Baths:
- 3.5
- Garage spaces:
- 3
- Facing direction:
- West
- HERS index:
- 58
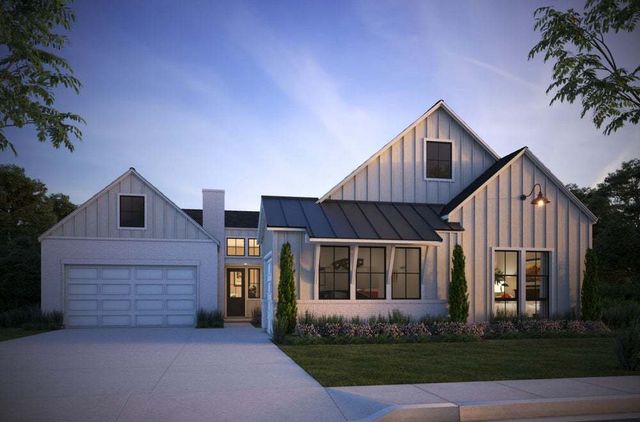
Floor plan details
The Isleworth
- 3 bd
- 3.5 ba
- 3,110 sqft
View The Isleworth details
Construction details
- Builder Name:
- Trumark Homes
- Completion Date:
- March, 2025
- Year Built:
- 2025
- Roof:
- Composition Roofing
Home features & finishes
- Construction Materials:
- Wood FrameStone
- Cooling:
- Central Air
- Flooring:
- Wood FlooringCarpet Flooring
- Garage/Parking:
- Door OpenerGarageAttached Garage
- Home amenities:
- Green Construction
- Interior Features:
- Ceiling-VaultedWalk-In ClosetPantryWalk-In PantryLoft
- Kitchen:
- DishwasherMicrowave OvenRefrigeratorDisposalGas CooktopSelf Cleaning OvenKitchen IslandGas Oven
- Laundry facilities:
- DryerWasherLaundry Facilities On Main LevelUtility/Laundry Room
- Property amenities:
- BasementSatellite Dish OwnedDeckCovered Outdoor LivingPatioFireplacePorch
- Rooms:
- Primary Bedroom On MainKitchenTeen RoomEntry HallPowder RoomOffice/StudyMudroomDining RoomFamily RoomOpen Concept FloorplanSeparate Living and DiningPrimary Bedroom Downstairs
- Security system:
- Fire Alarm System
Room details
Master Bedroom
Kitchen
Dining Room

Get a consultation with our New Homes Expert
- See how your home builds wealth
- Plan your home-buying roadmap
- Discover hidden gems
Utility information
- Heating:
- Forced Air Heating
- Utilities:
- Electricity Available, Natural Gas Available, HVAC, Cable Available, High Speed Internet Access
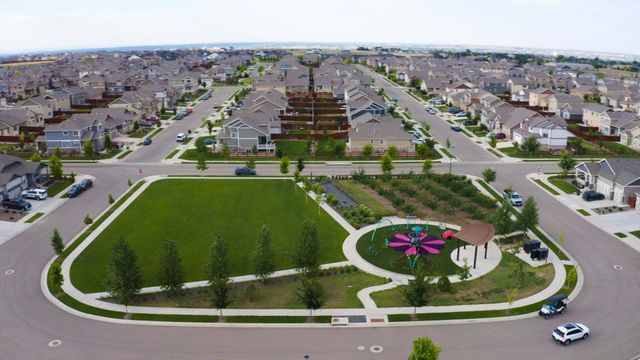
Community details
The Fairways at RainDance at Rain Dance
by Trumark Homes, Windsor, CO
- 1 home
- 2 plans
- 3,001 - 4,665 sqft
View The Fairways at RainDance details
Community amenities
- Park Nearby
- Walking, Jogging, Hike Or Bike Trails
 Floor plans in The Fairways at RainDance
Floor plans in The Fairways at RainDance
About the builder - Trumark Homes
Neighborhood
Home address
Schools in Windsor School District RE-4
- Grades KG-08Charteramerican legacy academy2.0 mi1870 marina dr.na
- Grades M-MPublicinspire4 k-12 online school2.2 mi1020 main streetna
GreatSchools’ Summary Rating calculation is based on 4 of the school’s themed ratings, including test scores, student/academic progress, college readiness, and equity. This information should only be used as a reference. Jome is not affiliated with GreatSchools and does not endorse or guarantee this information. Please reach out to schools directly to verify all information and enrollment eligibility. Data provided by GreatSchools.org © 2025
Places of interest
Getting around
Air quality
Noise level
A Soundscore™ rating is a number between 50 (very loud) and 100 (very quiet) that tells you how loud a location is due to environmental noise.

Considering this home?
Our expert will guide your tour, in-person or virtual
Need more information?
Text or call (888) 486-2818
Financials
Estimated monthly payment
Let us help you find your dream home
How many bedrooms are you looking for?
Similar homes nearby
Recently added communities in this area
Nearby communities in Windsor
New homes in nearby cities
More New Homes in Windsor, CO
Group Harmony, MLS 1044522
Information source: Information and Real Estate Services, LLC. Provided for limited non-commercial use only under IRES Rules © 2025 IRES, LLC. Listing information is provided exclusively for consumers' personal, non-commercial use and may not be used for any purpose other than to identify prospective properties consumers may be interested in purchasing. Information deemed reliable but not guaranteed by the MLS. Compensation information displayed on listing details is only applicable to other participants and subscribers of the source MLS.
Read moreLast checked Jan 19, 11:20 pm
- Jome
- New homes search
- Colorado
- Denver Metropolitan Area
- Weld County
- Windsor
- The Fairways at RainDance
- 1653 Flourish Dr, Windsor, CO 80550

