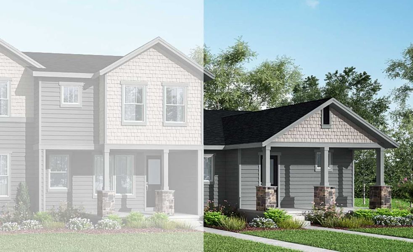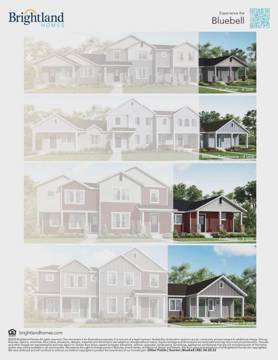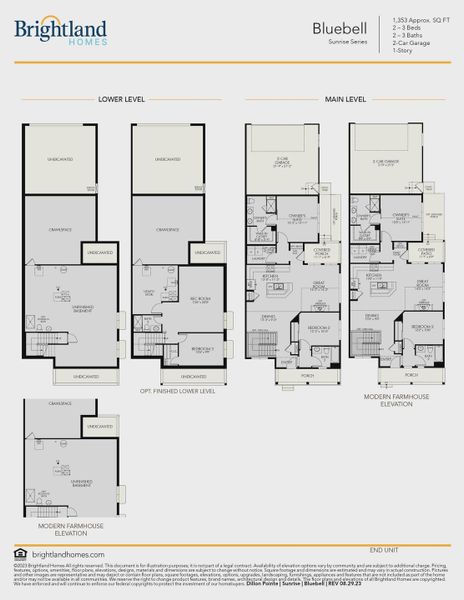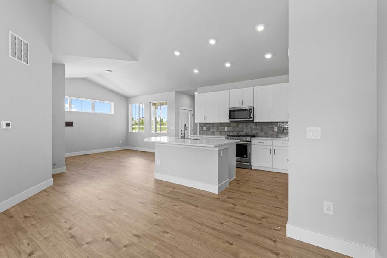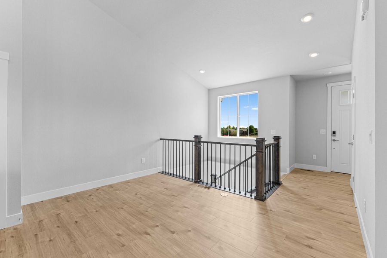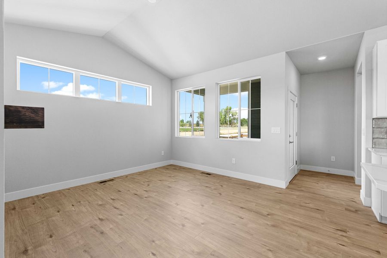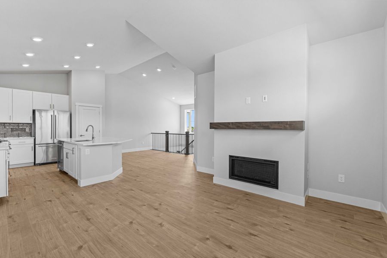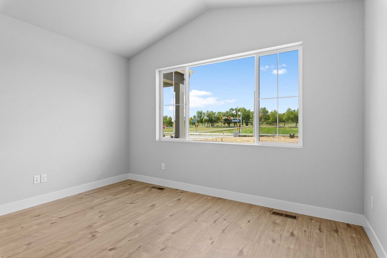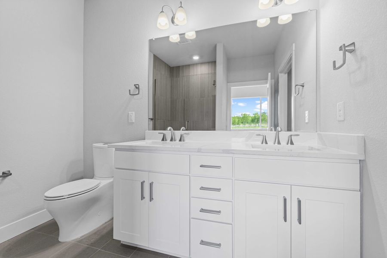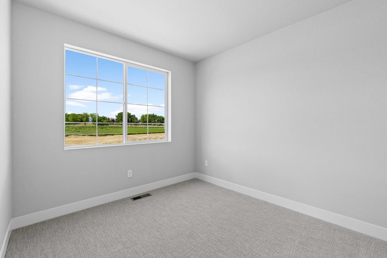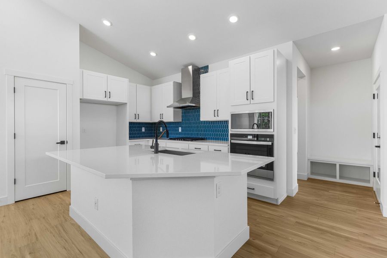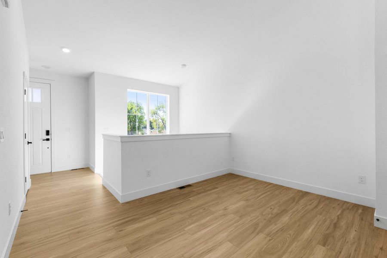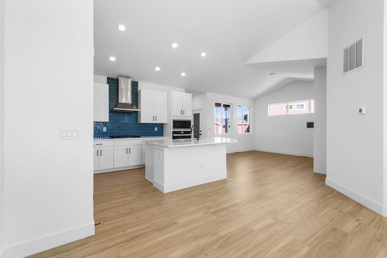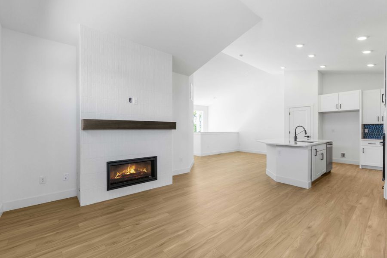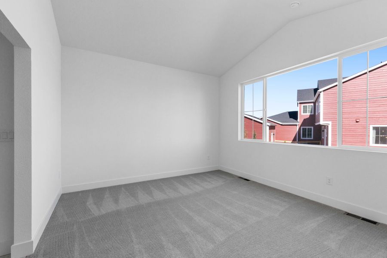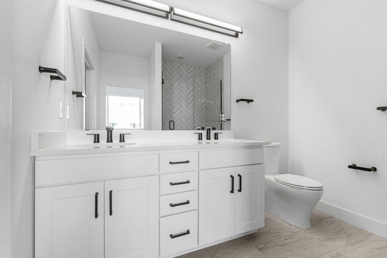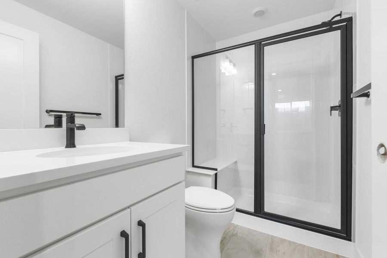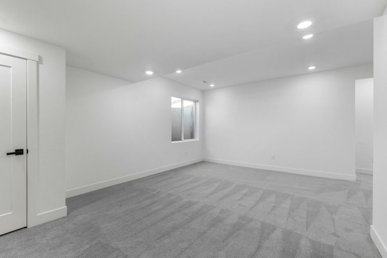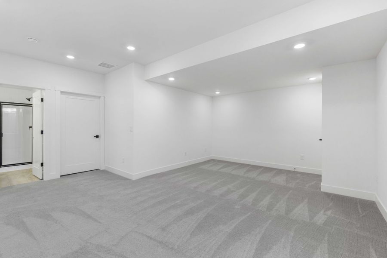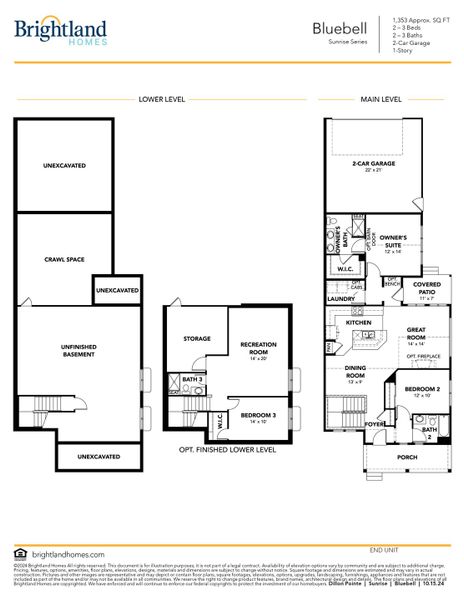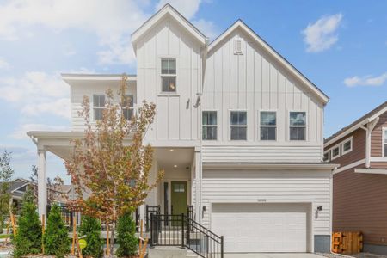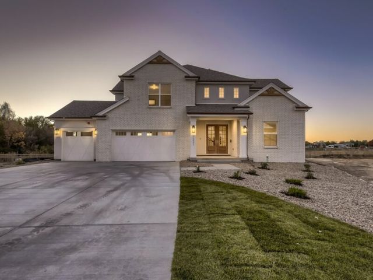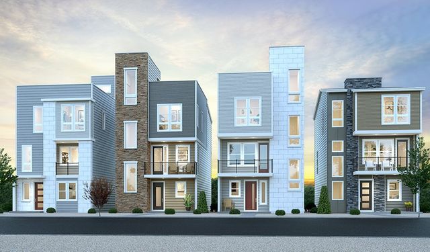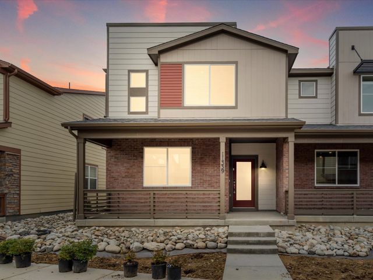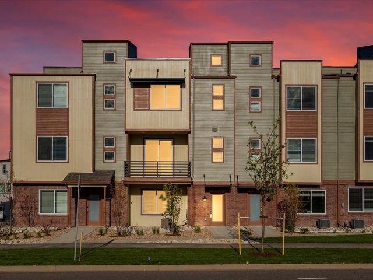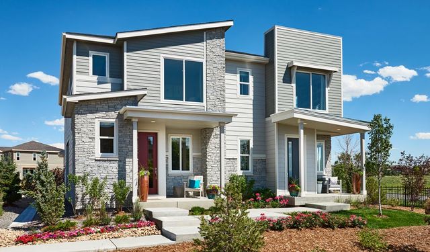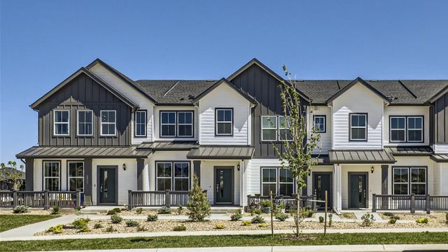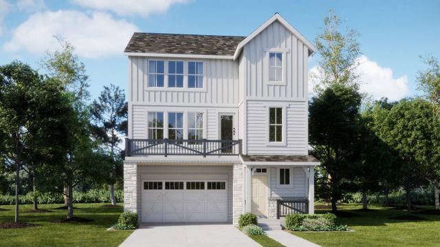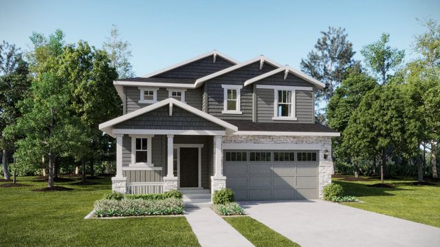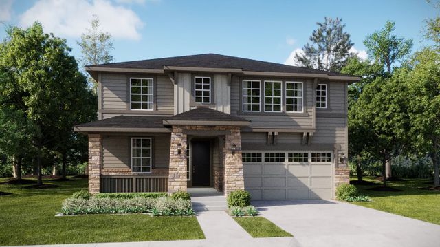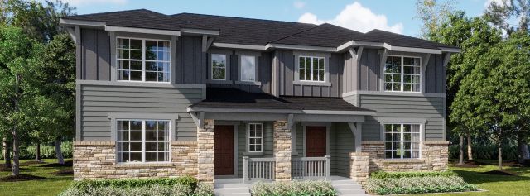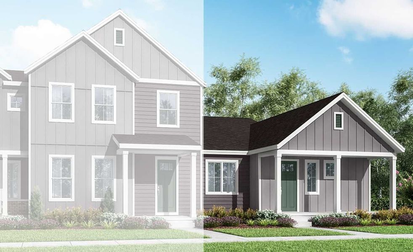
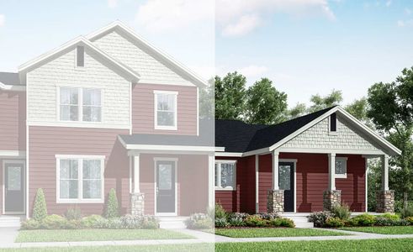
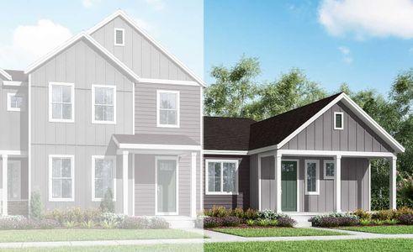

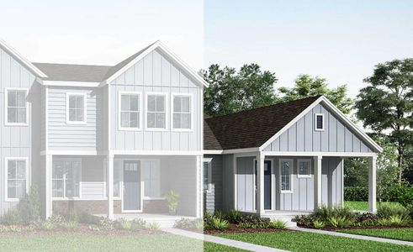
1 of 34
Move-in Ready
$676,920
5663 W 142Nd Ave, Broomfield, CO 80020
Sunrise Series - Bluebell Plan
3 bd · 3 ba · 1 story · 1,960 sqft
$676,920
Home Highlights
Home Description
Step into the Bluebell, a stylish ranch-style townhome that exudes contemporary charm and functionality. Nestled as an end unit, this home offers privacy and the luxury of extra natural light streaming through multiple windows. As you enter, you're welcomed into a spacious open living space where the kitchen seamlessly flows into the dining and living areas. The kitchen features sleek white cabinets complemented by matte black hardware, creating a modern yet timeless aesthetic. This setup is perfect for entertaining or enjoying fun gatherings. The ground floor boasts two well-appointed bedrooms, each with its own full bathroom. The master suite is a sanctuary of comfort, complete with a private bath and ample closet space. The second bedroom offers flexibility as a guest room or home office, ensuring versatility to suit your lifestyle. Downstairs, the finished basement surprises with an additional bedroom and bathroom, providing extra space for guests or a cozy media room. This bonus area adds versatility and expands the home's living options. An alley load garage enhances convenience with direct access, while the semi-detached design ensures a sense of community without sacrificing privacy. Throughout the home, matte black hardware accents the doors and cabinets, adding a touch of sophistication. The Bluebell townhome combines practical living with contemporary style, offering comfort and flexibility in every room. Whether relaxing indoors or enjoying the nearby amenities, this home is designed to meet the needs of modern living with elegance and ease.
Last updated Nov 1, 10:32 pm
Home Details
*Pricing and availability are subject to change.- Garage spaces:
- 2
- Property status:
- Move-in Ready
- Size:
- 1,960 sqft
- Stories:
- 1
- Beds:
- 3
- Baths:
- 3
Construction Details
- Builder Name:
- Brightland Homes
- Completion Date:
- July, 2024
Home Features & Finishes
- Appliances:
- Sprinkler System
- Garage/Parking:
- GarageAttached Garage
- Interior Features:
- Ceiling-HighWalk-In Closet
- Kitchen:
- Gas Cooktop
- Laundry facilities:
- Utility/Laundry Room
- Property amenities:
- BasementBathtub in primaryPorch
- Rooms:
- Primary Bedroom On MainKitchenDining RoomFamily RoomPrimary Bedroom Downstairs

Considering this home?
Our expert will guide your tour, in-person or virtual
Need more information?
Text or call (888) 486-2818
Utility Information
- Utilities:
- Natural Gas Available, Natural Gas on Property
Dillon Pointe Community Details
Community Amenities
- Dining Nearby
- Playground
- Park Nearby
- Community Pond
- Open Greenspace
- Walking, Jogging, Hike Or Bike Trails
- Entertainment
- Master Planned
- Shopping Nearby
Neighborhood Details
Broomfield, Colorado
Broomfield County 80020
Schools in Boulder Valley School District RE-2
GreatSchools’ Summary Rating calculation is based on 4 of the school’s themed ratings, including test scores, student/academic progress, college readiness, and equity. This information should only be used as a reference. Jome is not affiliated with GreatSchools and does not endorse or guarantee this information. Please reach out to schools directly to verify all information and enrollment eligibility. Data provided by GreatSchools.org © 2024
Average Home Price in 80020
Getting Around
Air Quality
Noise Level
81
50Calm100
A Soundscore™ rating is a number between 50 (very loud) and 100 (very quiet) that tells you how loud a location is due to environmental noise.
Taxes & HOA
- Tax Year:
- 2022
- Tax Rate:
- 1.19%
- HOA Name:
- Aspen Street Metro District
- HOA fee:
- Does not require HOA dues



