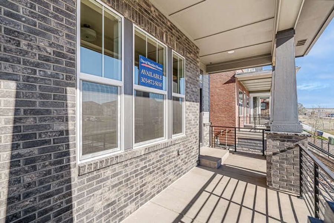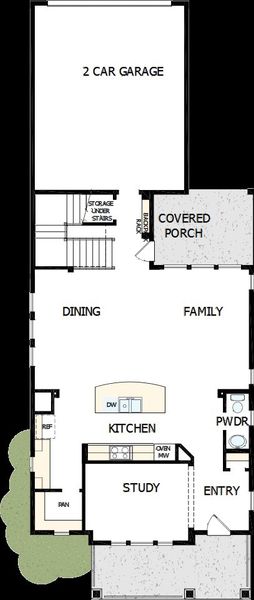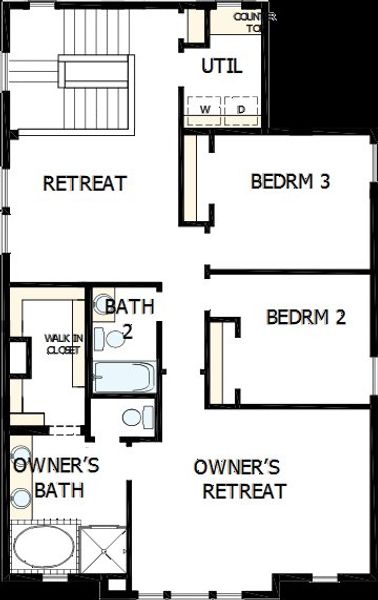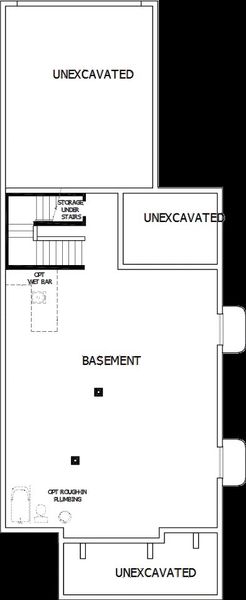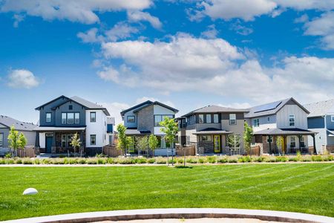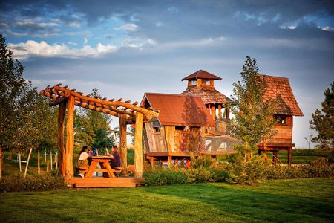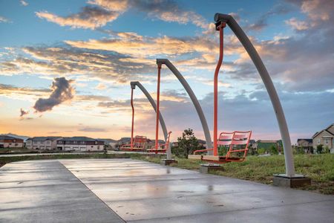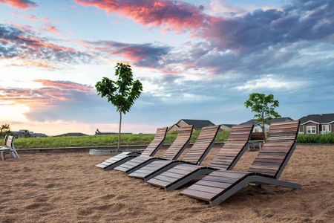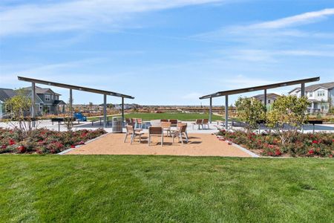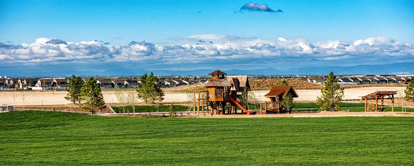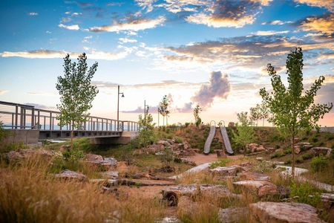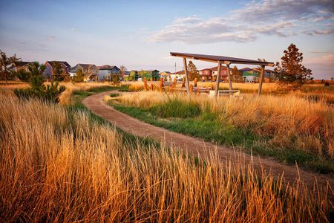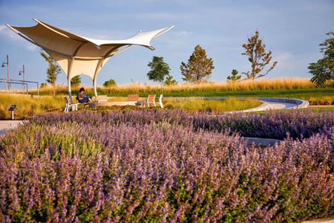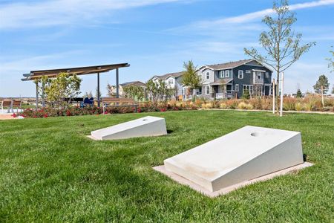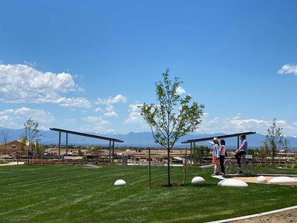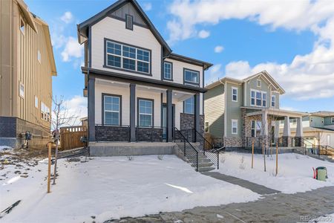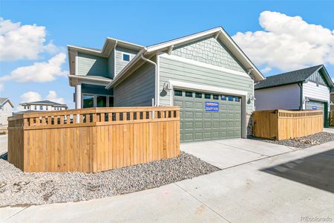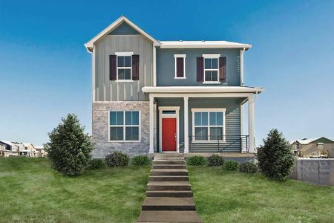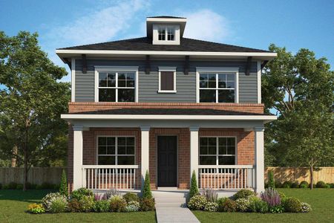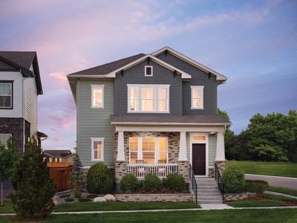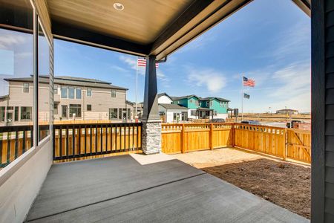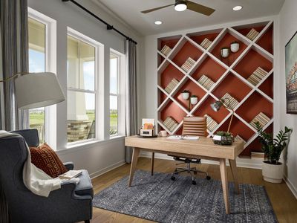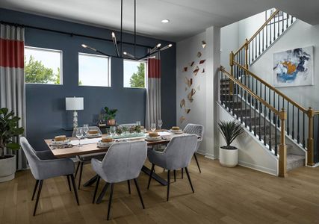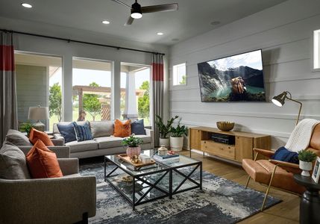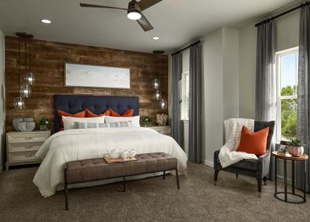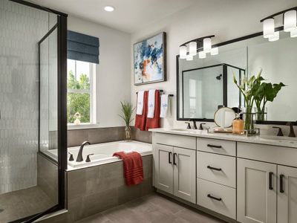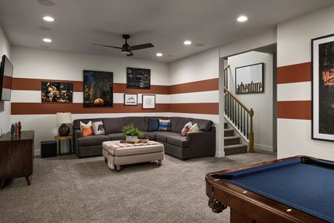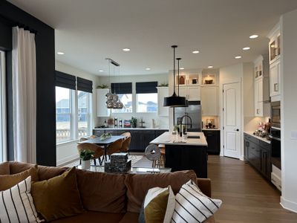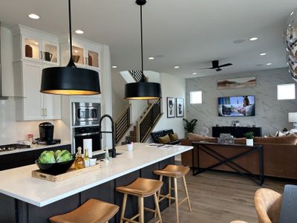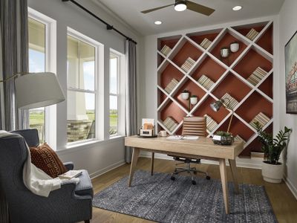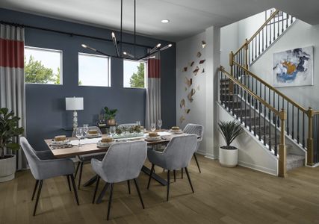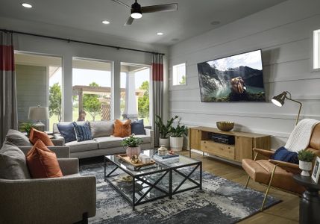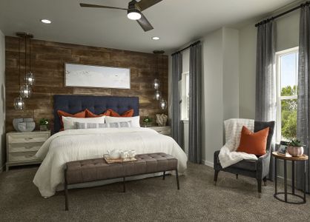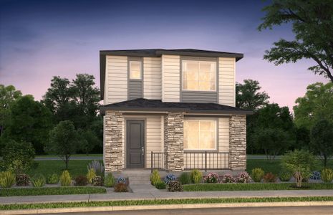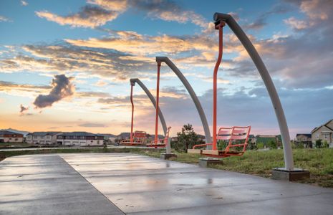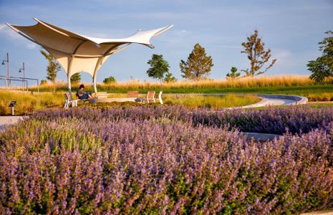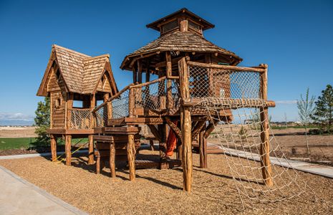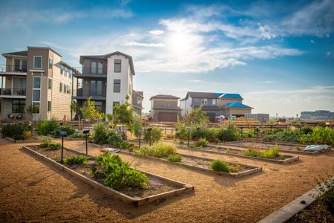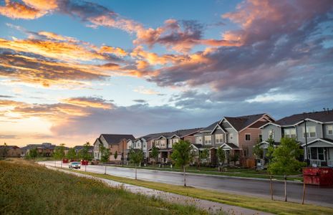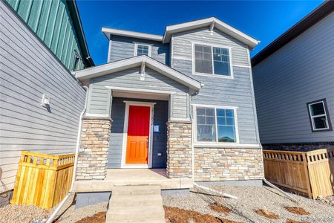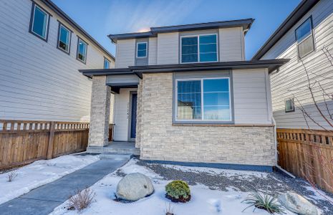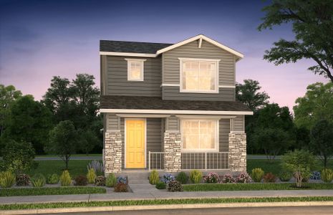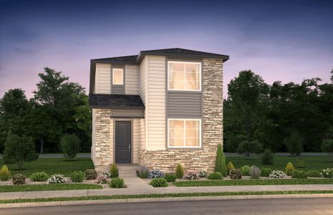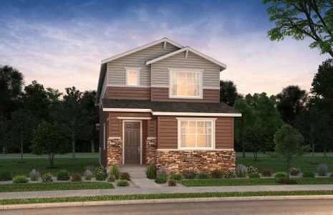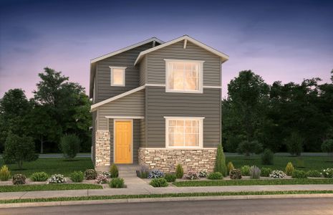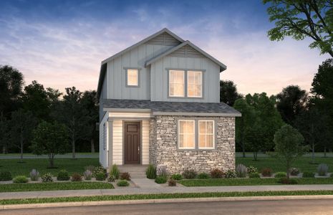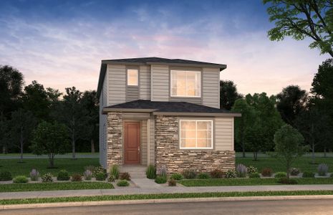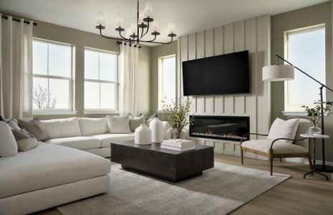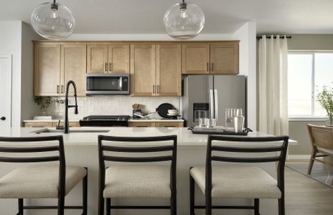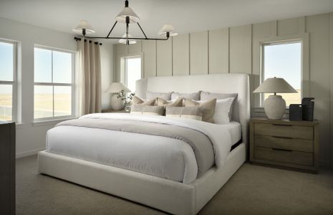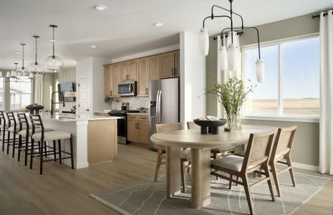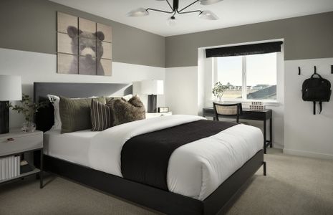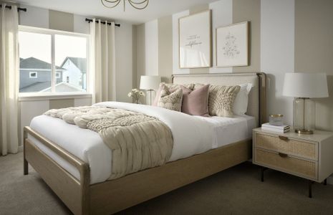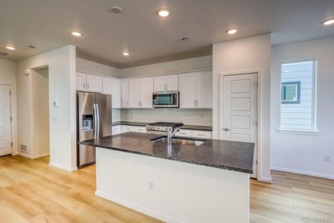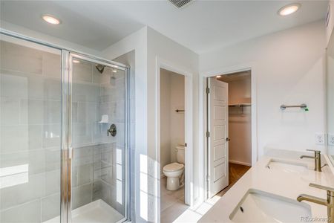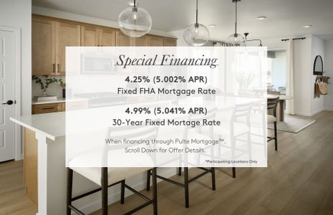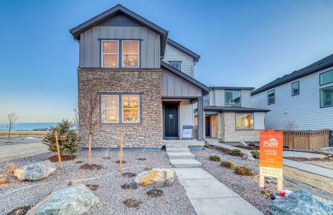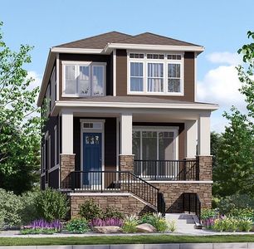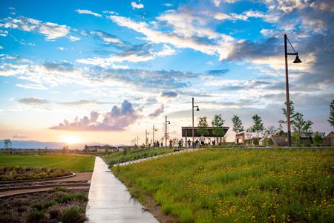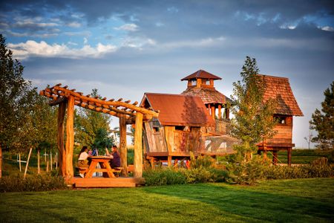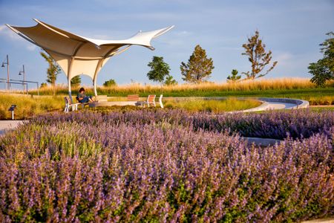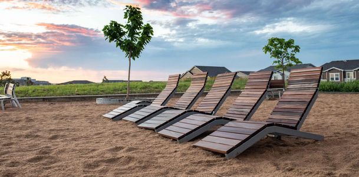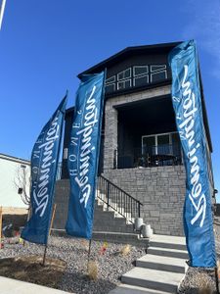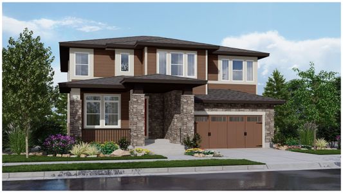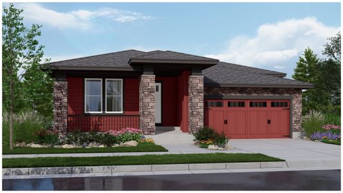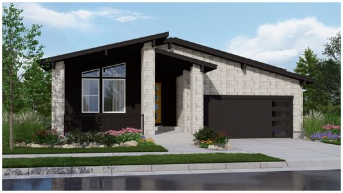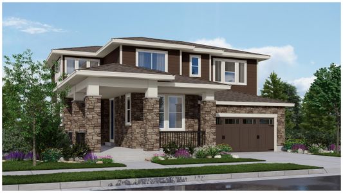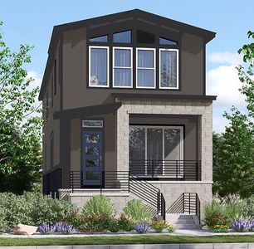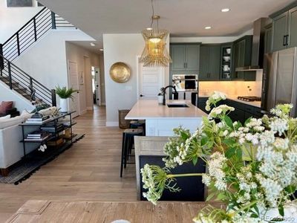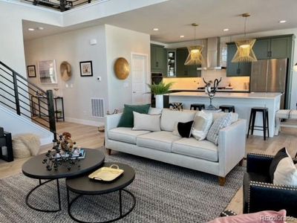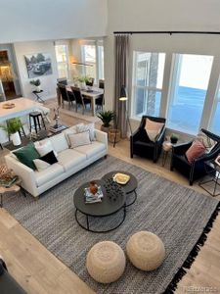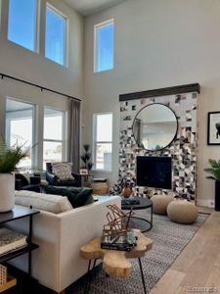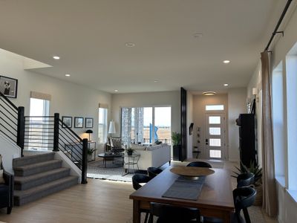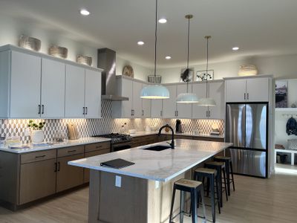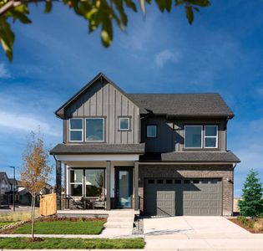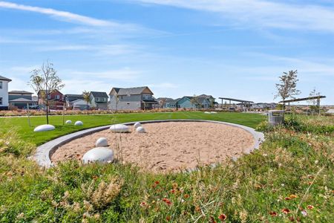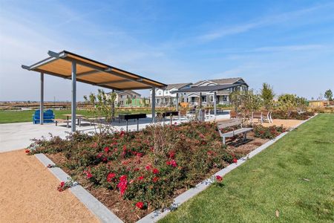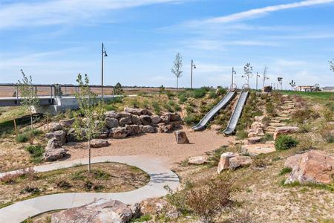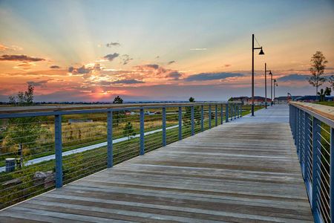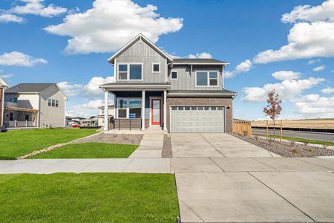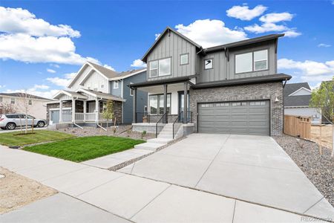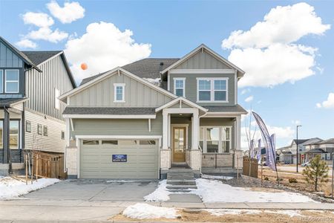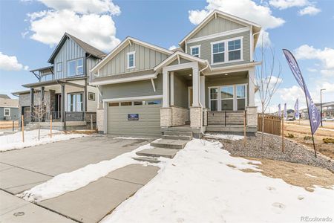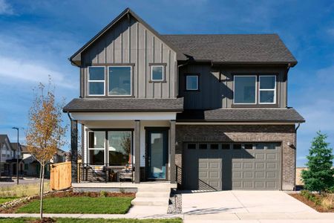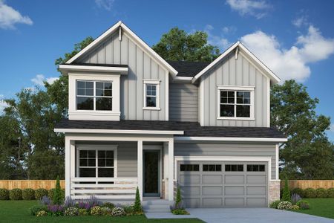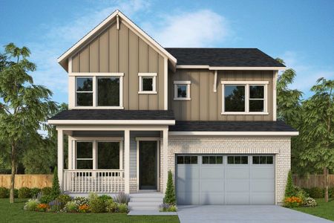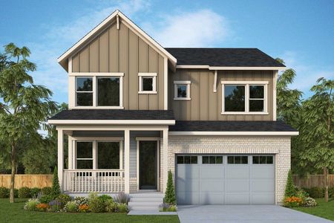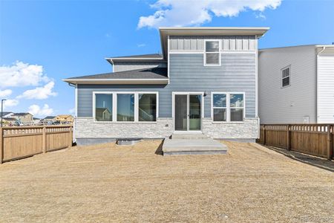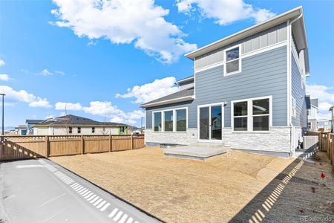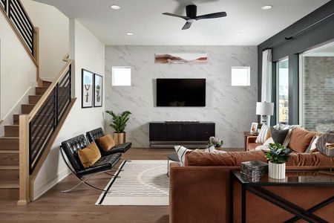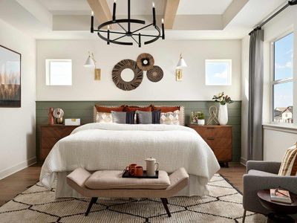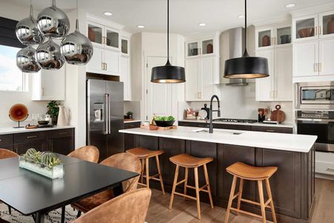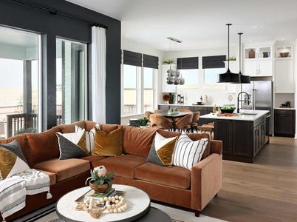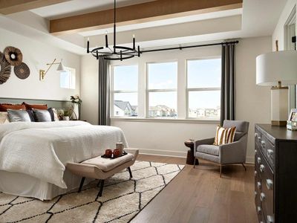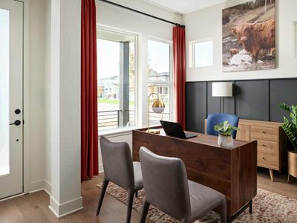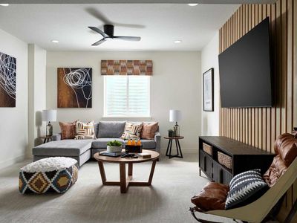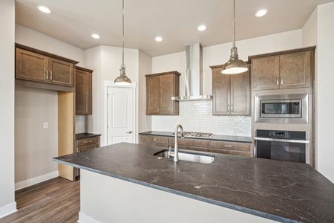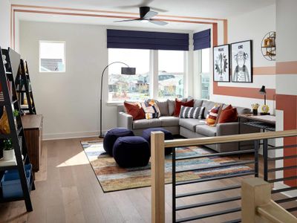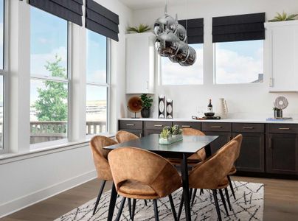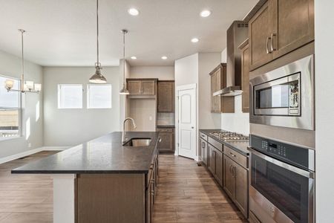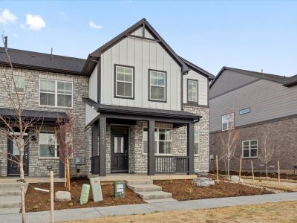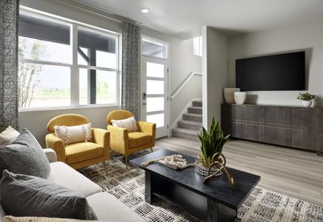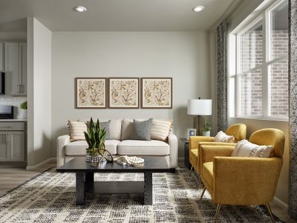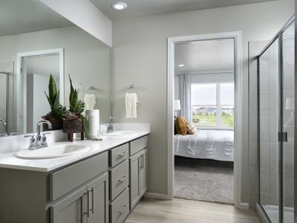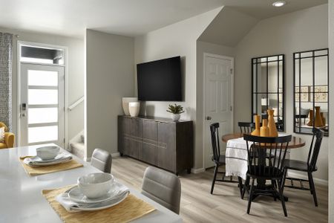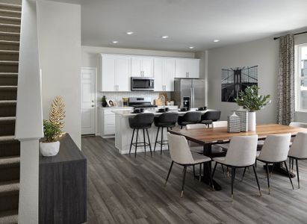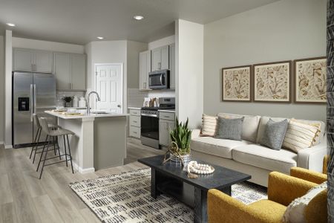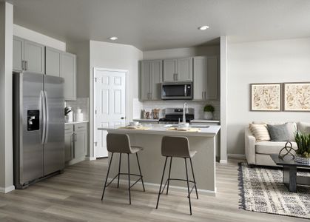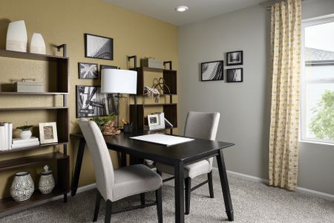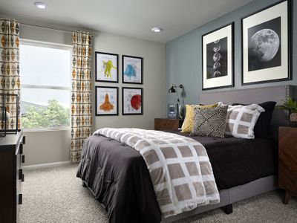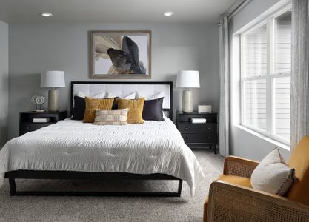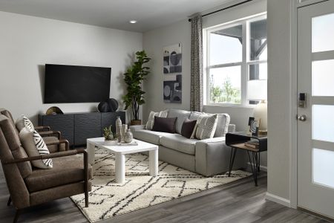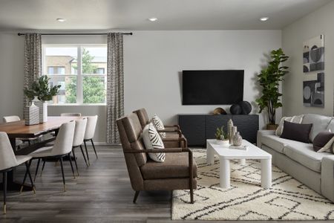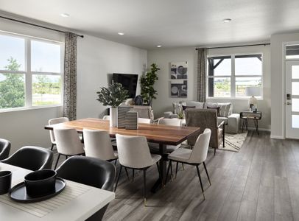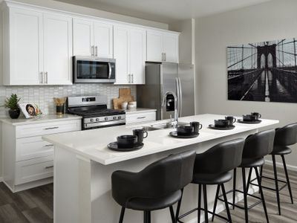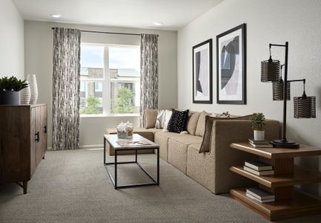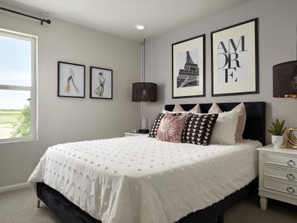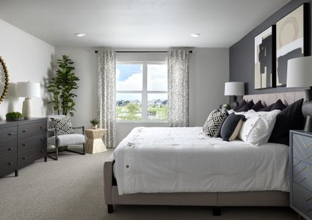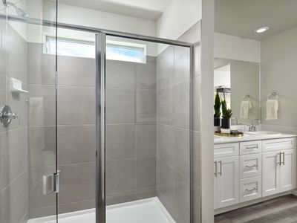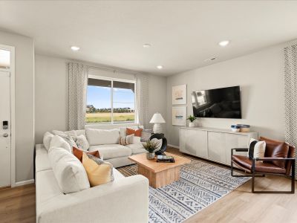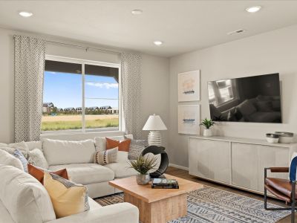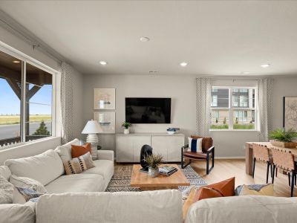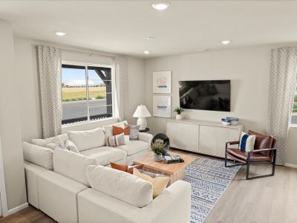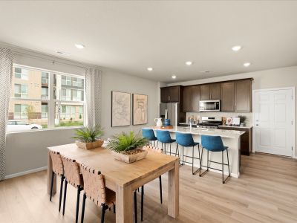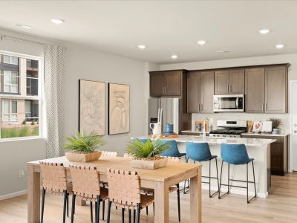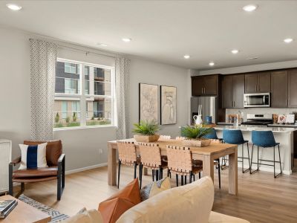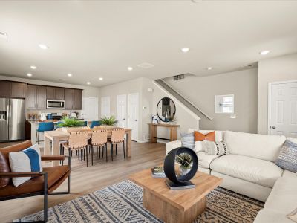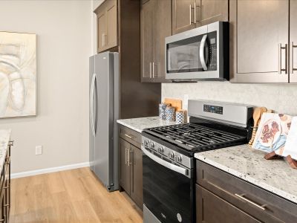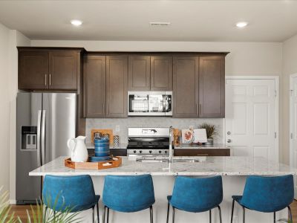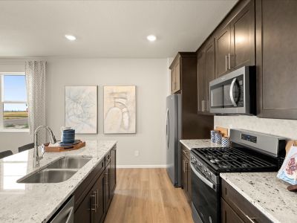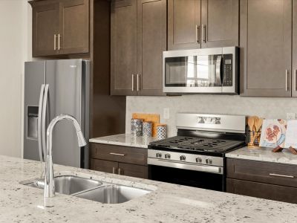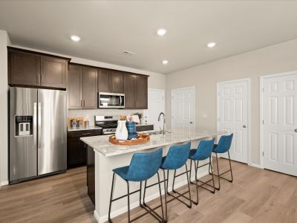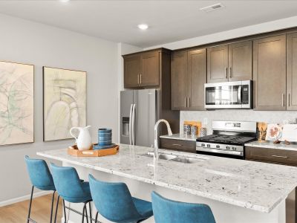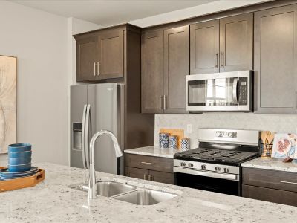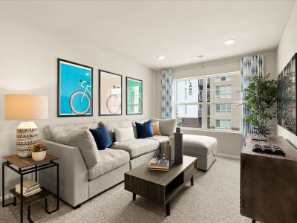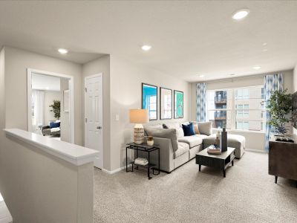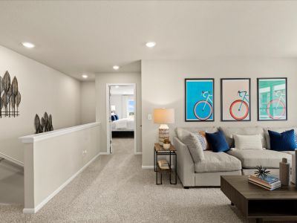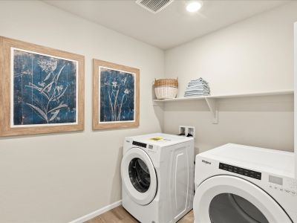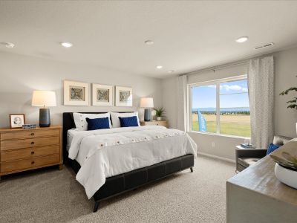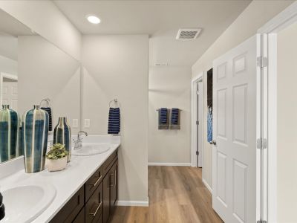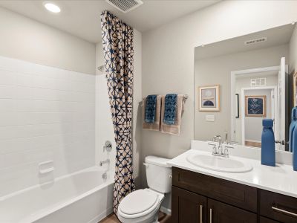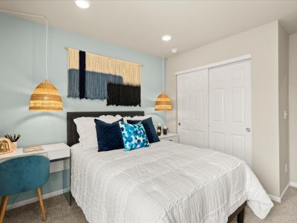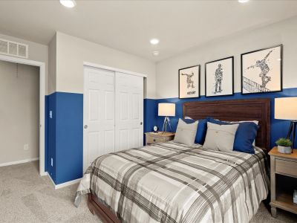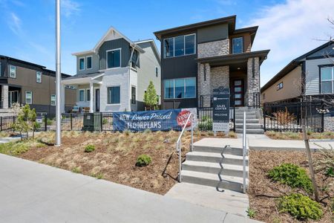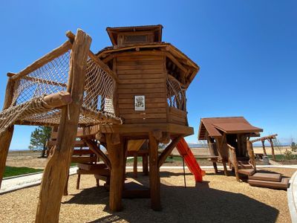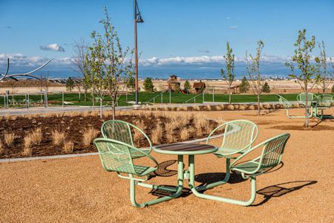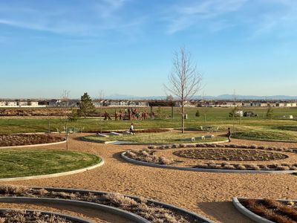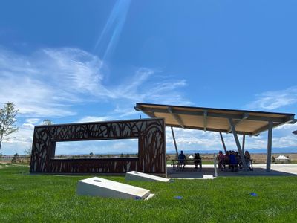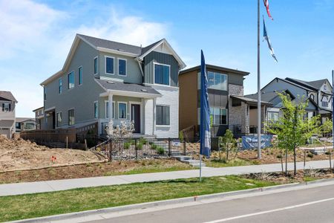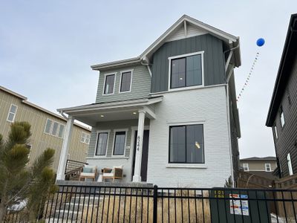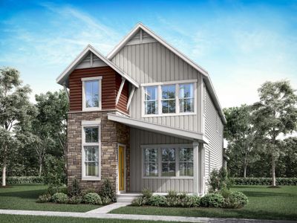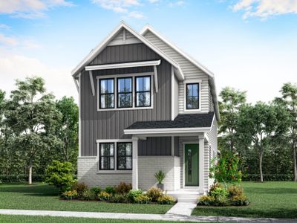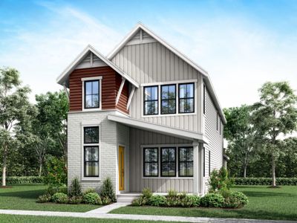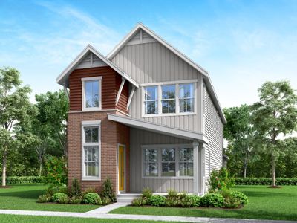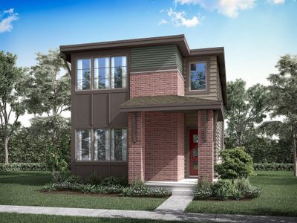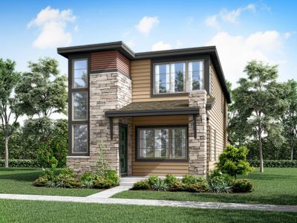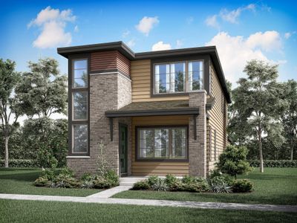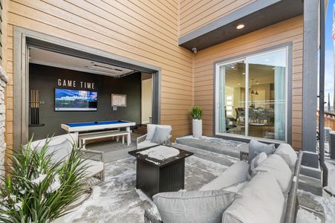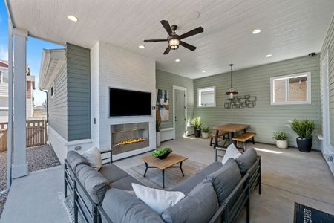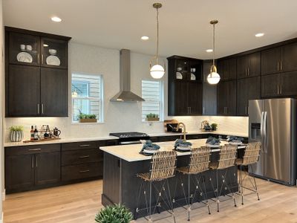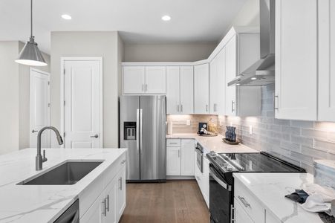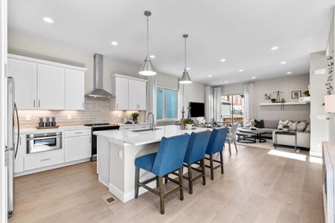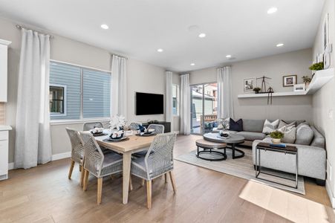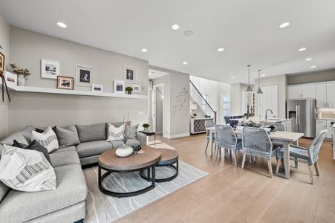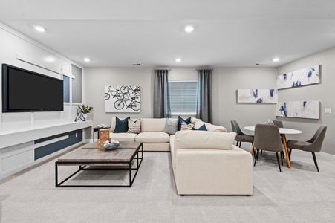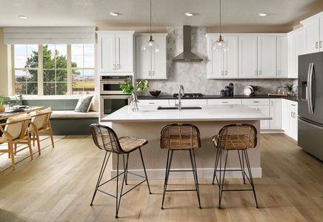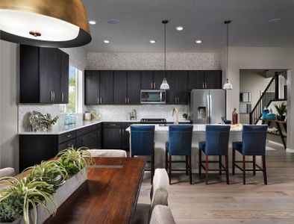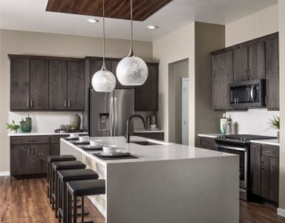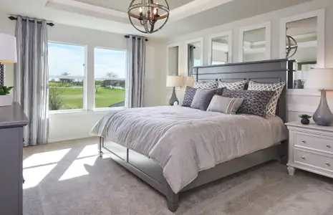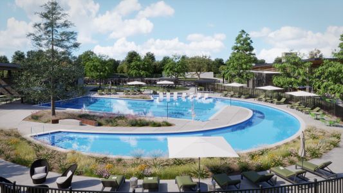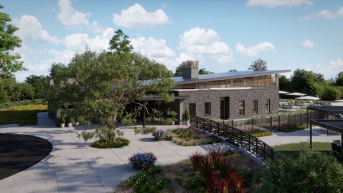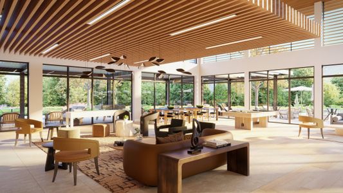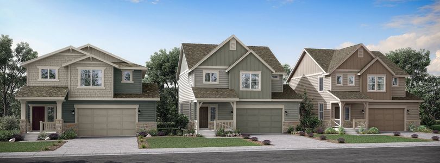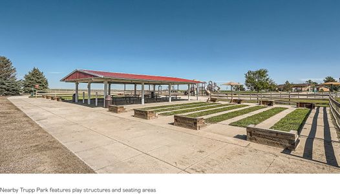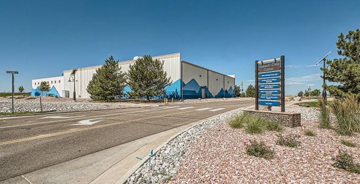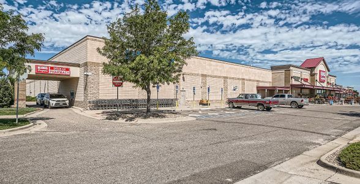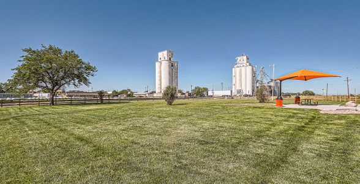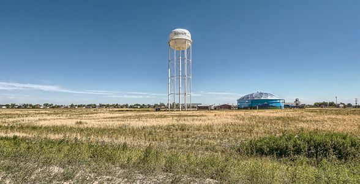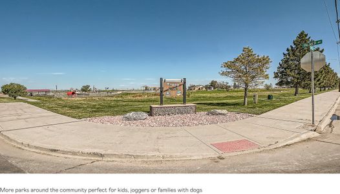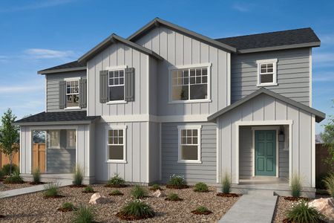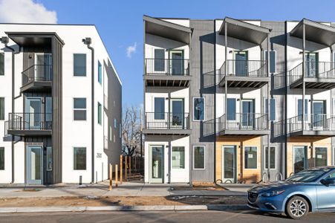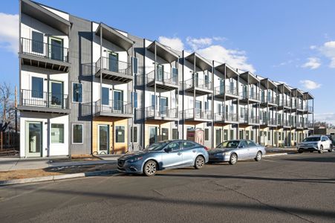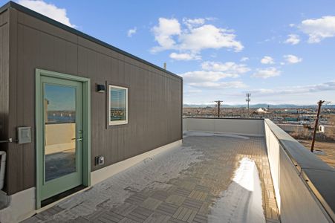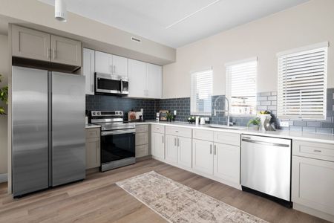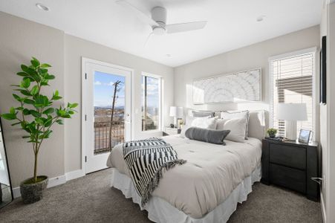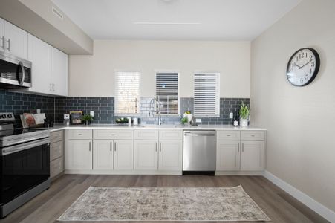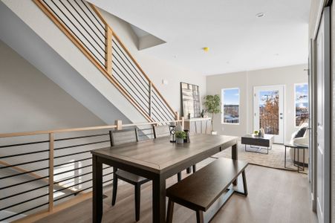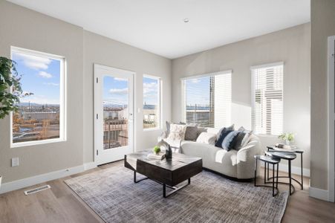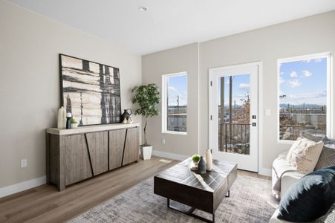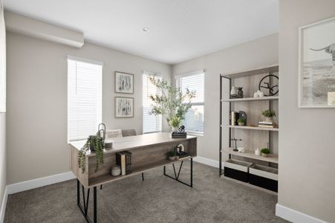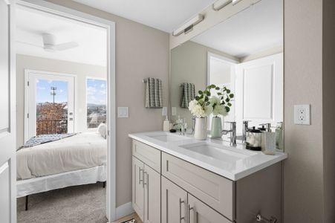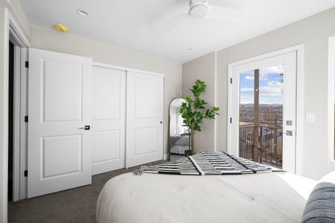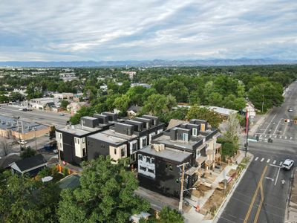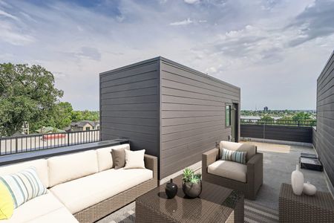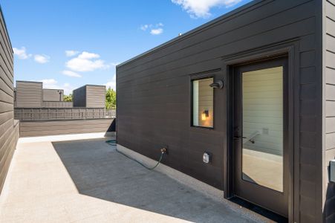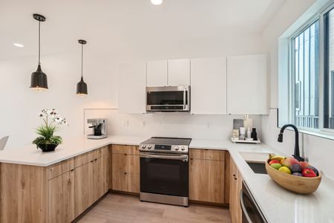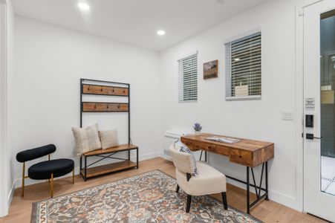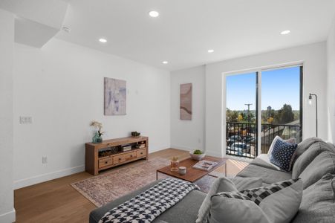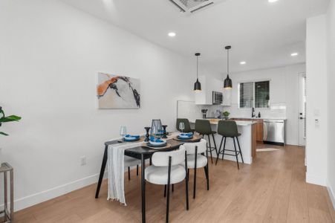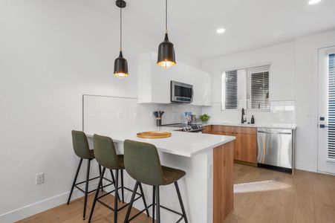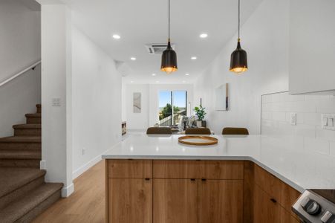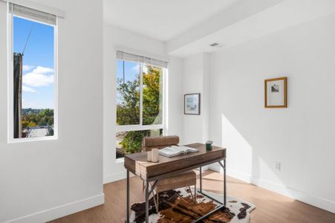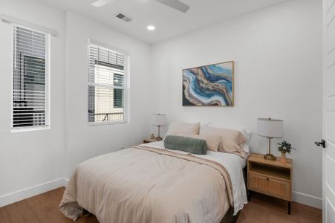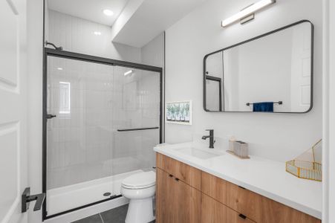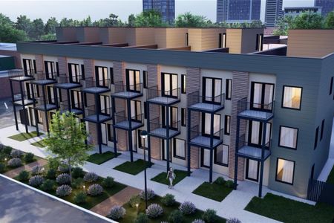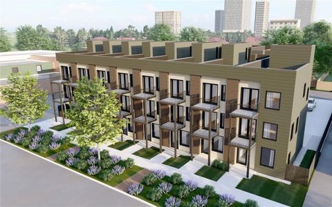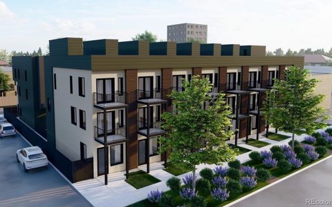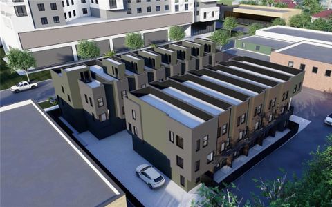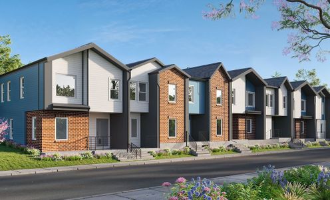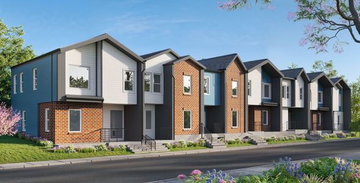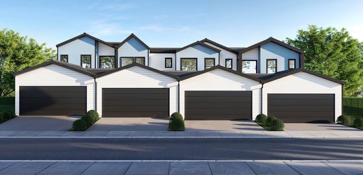21284 E 63Rd Dr, Aurora, CO 80019
- 3 bd
- 2.5 ba
- 2 stories
- 2,371 sqft
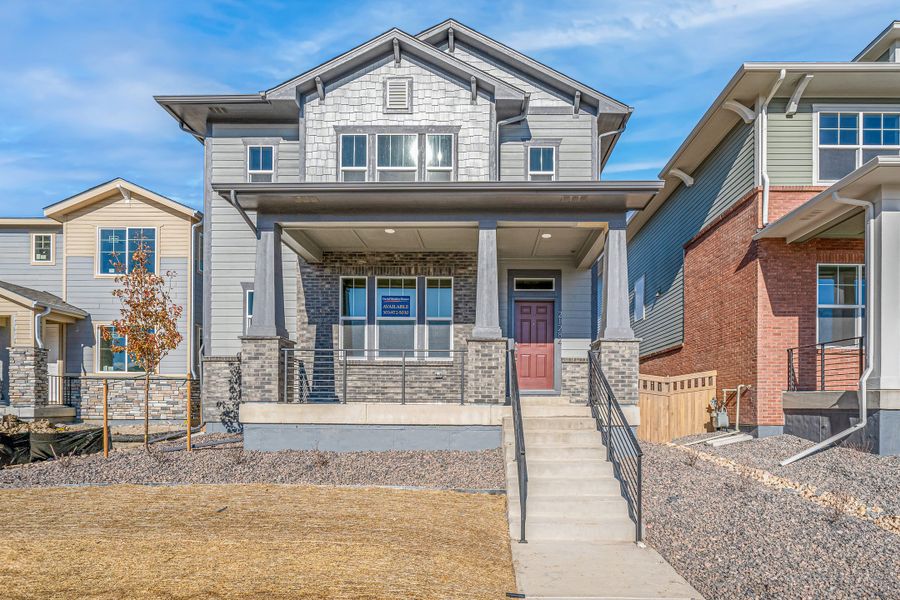
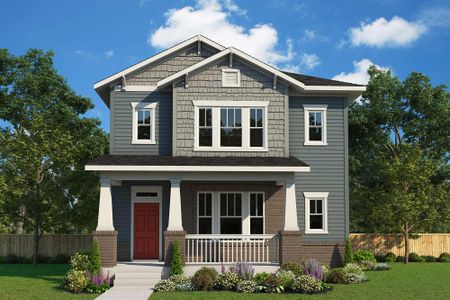



 Home Highlights
Home Highlights
Home Description
Welcome to your beautiful new home in Painted Prairie, which combines a palatial atmosphere with genuine comforts to create an innovative lifestyle experience. The gourmet kitchen at the heart of this home features split countertops, a presentation island, and an incredible pantry.Decorate and furnish your sunlit open floor plan to perfectly fit your interior design flair. Cherish your relaxing sunsets and breezy weekends from the shaded bliss of your welcoming covered porches. Your beautiful Owner’s Retreat includes a refined en suite bathroom and a sprawling walk-in closet.Unique decorative styles and growing minds are equally at home in the lovely spare bedrooms. Craft the perfect family movie theater or fun and games lounge in the cheerful FlexSpace of the upstairs retreat. Convenient details of this new home plan include plenty of storage, a variety of built-in features, and a downstairs powder room.Send the David Weekley Homes at Painted Prairie Team a message to begin your #LivingWeekley adventure with this new home in Aurora, CO!
RE/MAX ALLIANCE, MLS REC3794545
Last checked Apr 1, 4:00 pm
Home Details
- Garage spaces:
- 2
- Property status:
- Pending/Under Contract
- Lot size (acres):
- 0.10
- Size:
- 2,371 sqft
- Stories:
- 2
- Beds:
- 3
- Baths:
- 2.5
- Facing direction:
- North
Construction Details
- Builder Name:
- David Weekley Homes
- Year Built:
- 2024
- Roof:
- Shingle Roofing
Home Features & Finishes
- Appliances:
- Sprinkler System
- Construction Materials:
- FrameStone
- Cooling:
- Ceiling Fan(s)Central Air
- Flooring:
- Laminate FlooringCarpet Flooring
- Foundation Details:
- Concrete Perimeter
- Garage/Parking:
- GarageAttached Garage
- Interior Features:
- Ceiling-HighWalk-In ClosetFoyerPantryStaircases
- Kitchen:
- DishwasherMicrowave OvenOvenDisposalGas CooktopQuartz countertopCook TopKitchen IslandDouble Oven
- Laundry facilities:
- Laundry Facilities In UnitLaundry Facilities On Upper LevelUtility/Laundry Room
- Lighting:
- Exterior Lighting
- Pets:
- Cat(s) Only AllowedDog(s) Only Allowed
- Property amenities:
- BasementLandscapingYardPorch
- Rooms:
- KitchenRetreat AreaOffice/StudyDining RoomFamily RoomOpen Concept FloorplanPrimary Bedroom Upstairs
- Security system:
- Radon DetectorCarbon Monoxide Detector

Considering this home?
Our expert will guide your tour, in-person or virtual
Need more information?
Text or call (888) 486-2818
Utility Information
- Heating:
- Forced Air Heating
- Utilities:
- Electricity Available, Natural Gas Available, Natural Gas on Property, Internet Cable, Phone Available, Cable Available, High Speed Internet Access
Painted Prairie Cottage Community Details
Community Amenities
- Dining Nearby
- Playground
- Park Nearby
- Sidewalks Available
- Employment Nearby
- Medical Center Nearby
- Mountain(s) View
- Walking, Jogging, Hike Or Bike Trails
- Entertainment
- Master Planned
- Shopping Nearby
Home Address
- County:
- Adams
Schools in Adams-Arapahoe School District 28J
GreatSchools’ Summary Rating calculation is based on 4 of the school’s themed ratings, including test scores, student/academic progress, college readiness, and equity. This information should only be used as a reference. Jome is not affiliated with GreatSchools and does not endorse or guarantee this information. Please reach out to schools directly to verify all information and enrollment eligibility. Data provided by GreatSchools.org © 2024
Getting Around
2 nearby routes: 2 bus, 0 rail, 0 otherAir Quality
The 30-day average AQI:Good
Air quality is satisfactory, and air pollution poses little or no risk.
Provided by AirNow
Natural Hazards Risk
Climate hazards can impact homes and communities, with risks varying by location. These scores reflect the potential impact of natural disasters and climate-related risks on Adams County
Provided by FEMA
Financial Details
Average Home Price in 80019
Calculated based on the Jome data
Taxes & HOA
- HOA name
- Advance HOA Management
- Tax rate
- 1.4%
- HOA fee
- $1,080/annual
- HOA fee includes
- Maintenance Grounds, Trash
Estimated Monthly Payment
Recently added communities in this area
Nearby Communities in Aurora
New Homes in Nearby Cities
More New Homes in Aurora, CO
RE/MAX ALLIANCE, MLS REC3794545
The content relating to real estate for sale in this Web site comes in part from the Internet Data eXchange (“IDX”) program of METROLIST, INC., DBA RECOLORADO® Real estate listings held by brokers other than NewHomesMate LLC, DBA Jome are marked with the IDX Logo. This information is being provided for the consumers’ personal, non-commercial use and may not be used for any other purpose. All information subject to change and should be independently verified. This publication is designed to provide information with regard to the subject matter covered. It is displayed with the understanding that the publisher and authors are not engaged in rendering real estate, legal, accounting, tax, or other professional services and that the publisher and authors are not offering such advice in this publication. If real estate, legal, or other expert assistance is required, the services of a competent, professional person should be sought. The information contained in this publication is subject to change without notice. METROLIST, INC., DBA RECOLORADO MAKES NO WARRANTY OF ANY KIND WITH REGARD TO THIS MATERIAL, INCLUDING, BUT NOT LIMITED TO, THE IMPLIED WARRANTIES OF MERCHANTABILITY AND FITNESS FOR A PARTICULAR PURPOSE. METROLIST, INC., DBA RECOLORADO SHALL NOT BE LIABLE FOR ERRORS CONTAINED HEREIN OR FOR ANY DAMAGES IN CONNECTION WITH THE FURNISHING, PERFORMANCE, OR USE OF THIS MATERIAL. PUBLISHER'S NOTICE: All real estate advertised herein is subject to the Federal Fair Housing Act and the Colorado Fair Housing Act, which Acts make it illegal to make or publish any advertisement that indicates any preference, limitation, or discrimination based on race, color, religion, sex, handicap, familial status, or national origin. METROLIST, INC., DBA RECOLORADO will not knowingly accept any advertising for real estate that is in violation of the law. All persons are hereby informed that all dwellings advertised are available on an equal opportunity basis. © 2025 METROLIST, INC., DBA RECOLORADO® – All Rights Reserved. 6455 S. Yosemite St., Suite 500, Greenwood Village, CO 80111 USA. ALL RIGHTS RESERVED WORLDWIDE. No part of this publication may be reproduced, adapted, translated, stored in a retrieval system or transmitted in any form or by any means, electronic, mechanical, photocopying, recording, or otherwise, without the prior written permission of the publisher. The information contained herein including but not limited to all text, photographs, digital images, virtual tours, may be seeded and monitored for protection and tracking.
Read moreLast checked Apr 1, 4:00 pm
- CO
- Denver Metropolitan Area
- Adams County
- Aurora
- Painted Prairie Cottage
- 21284 E 63Rd Dr, Aurora, CO 80019


