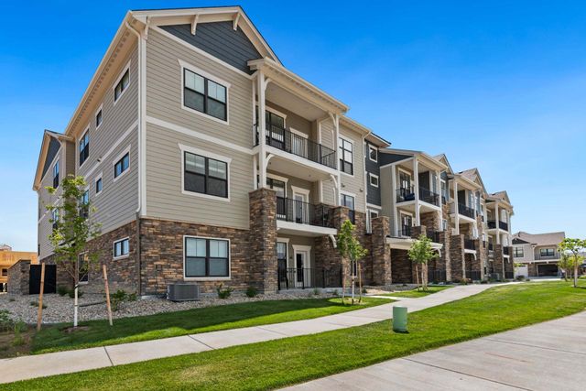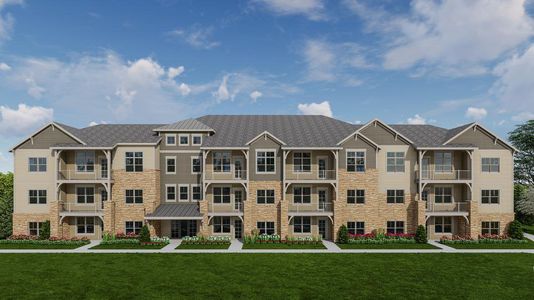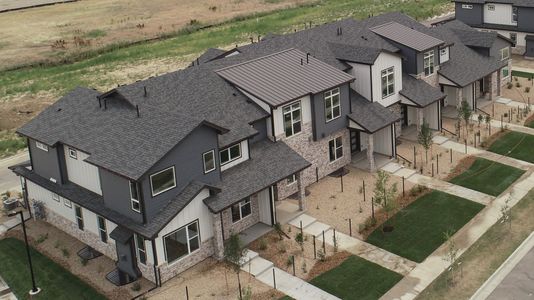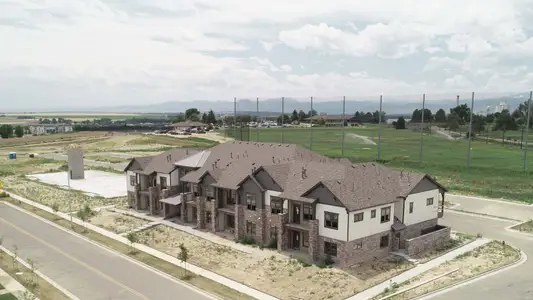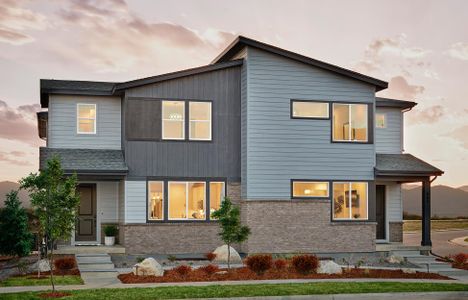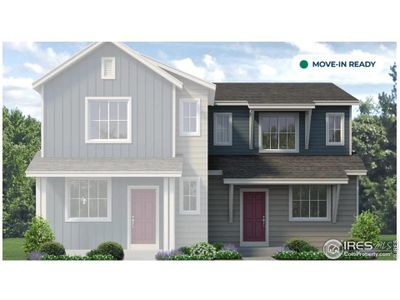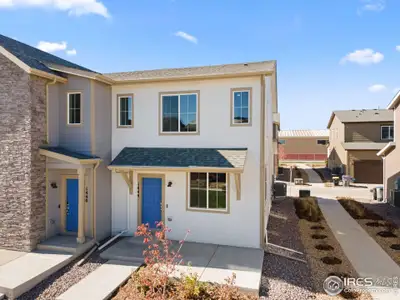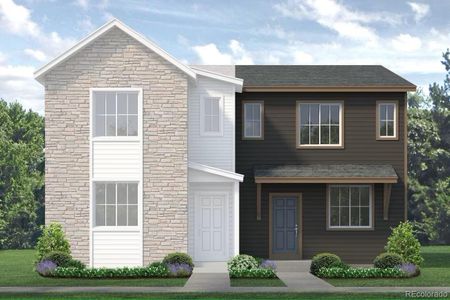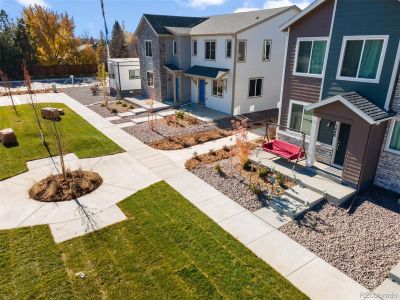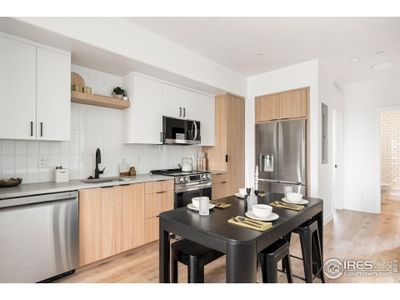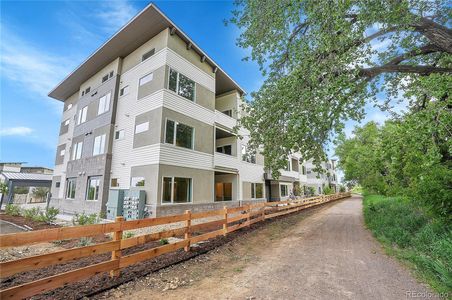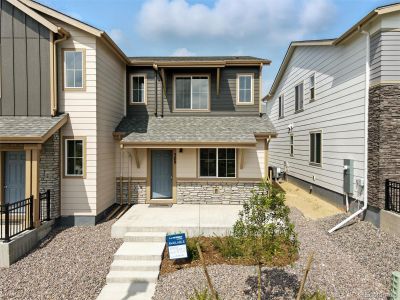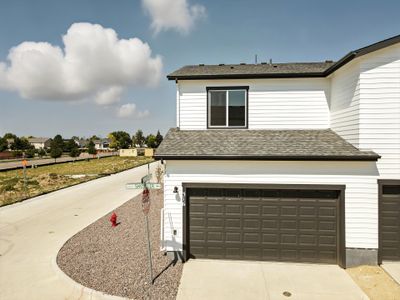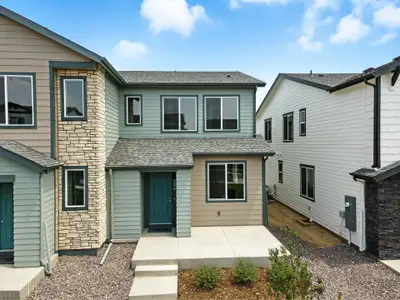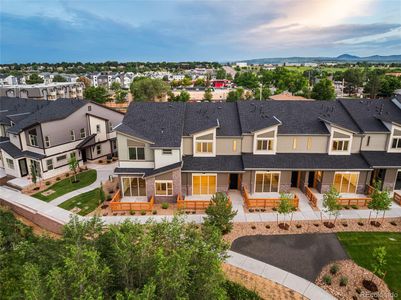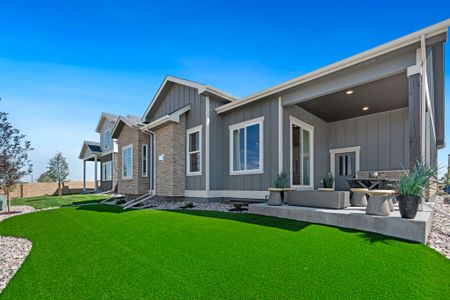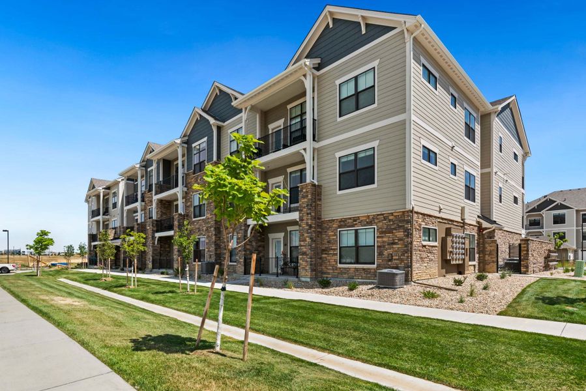
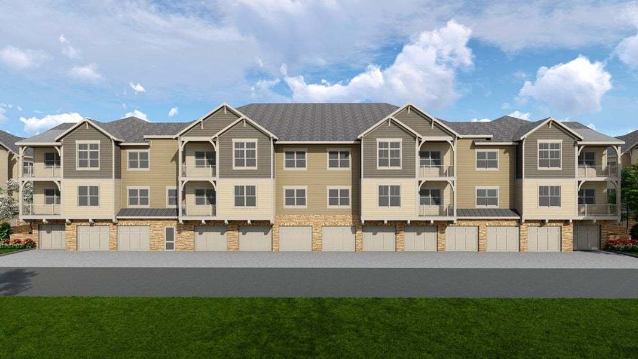
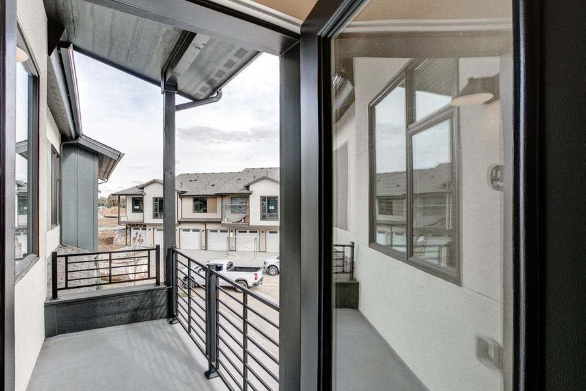
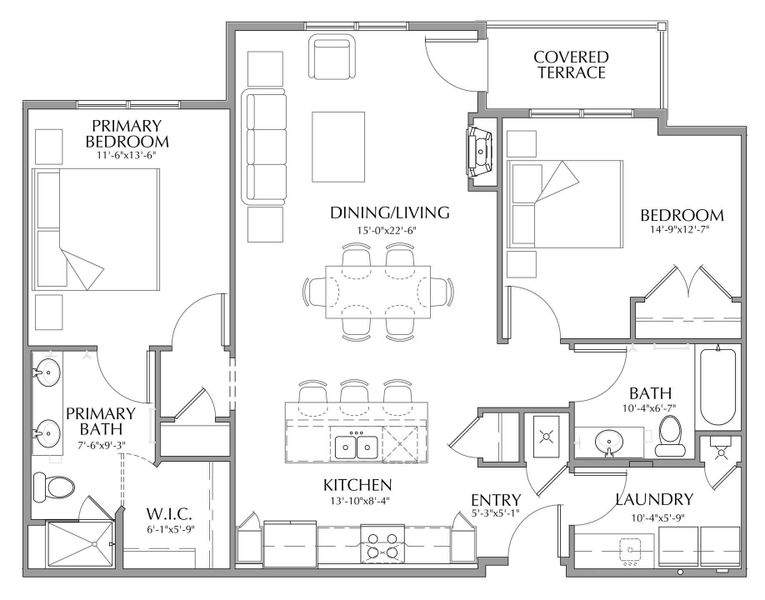
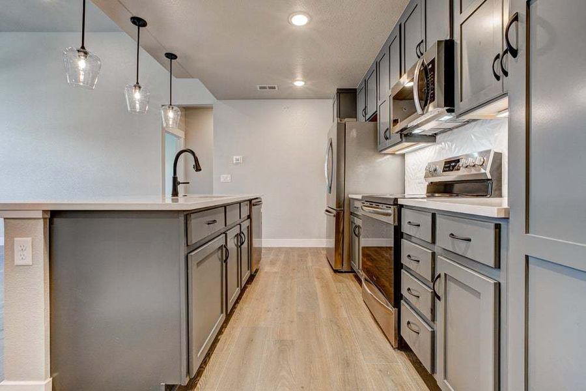
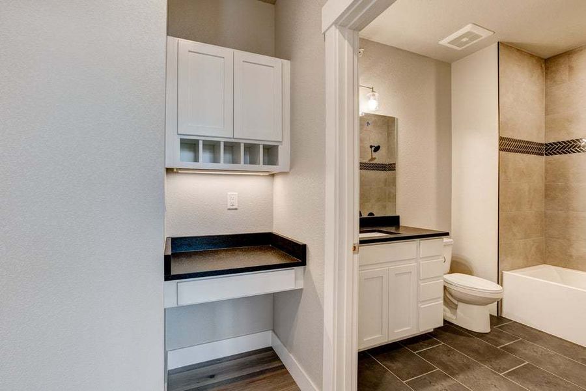
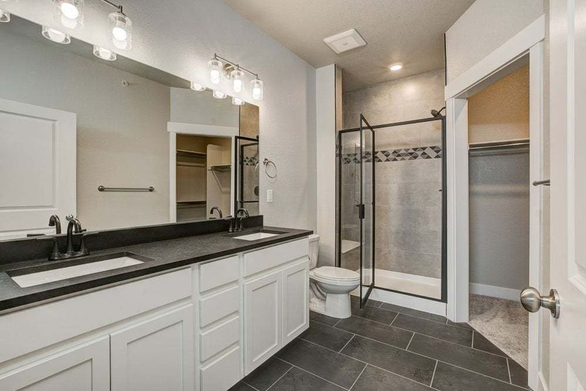







Book your tour. Save an average of $18,473. We'll handle the rest.
- Confirmed tours
- Get matched & compare top deals
- Expert help, no pressure
- No added fees
Estimated value based on Jome data, T&C apply
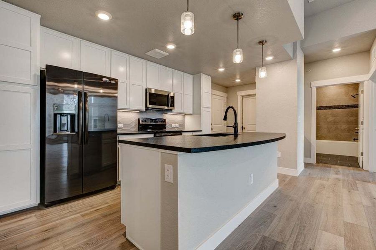
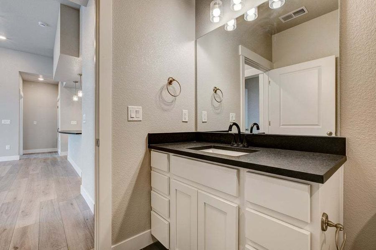
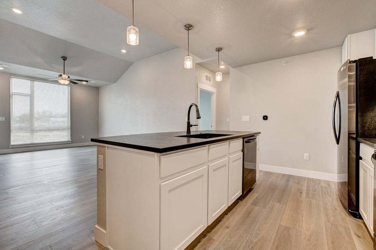
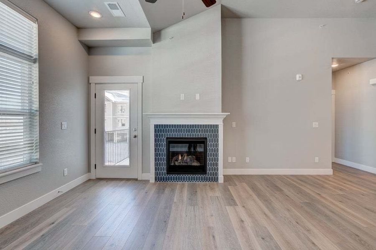
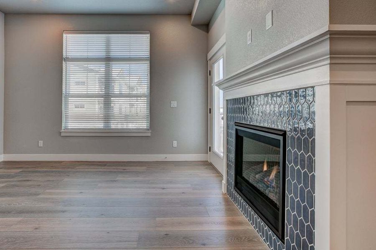
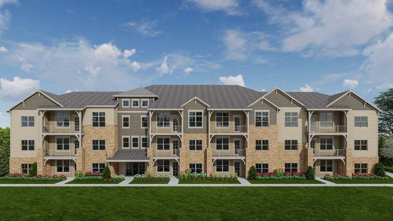
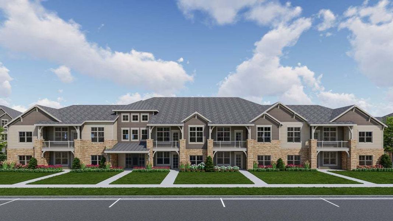
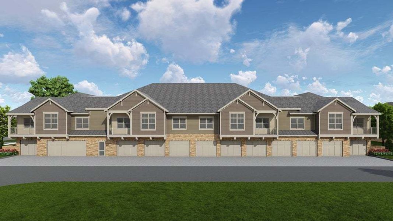
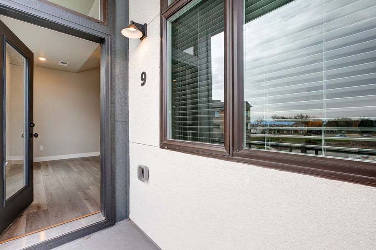
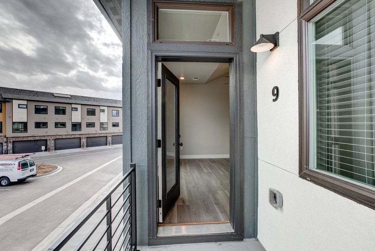
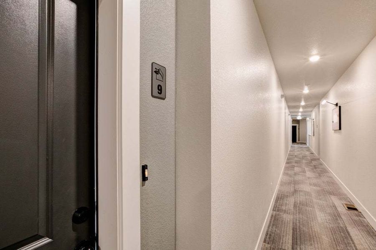
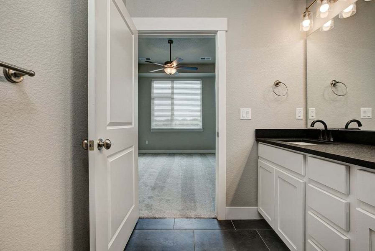
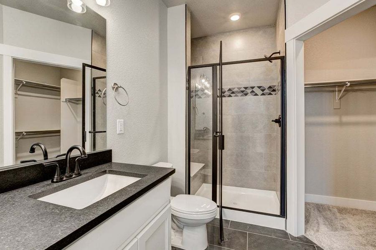
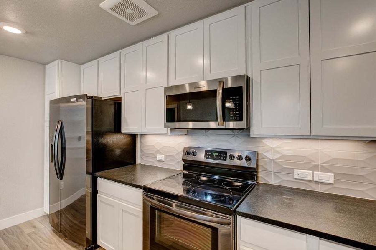
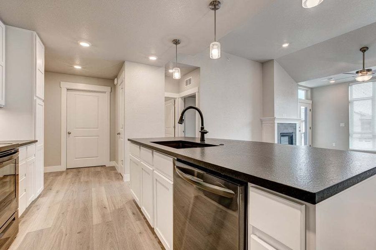
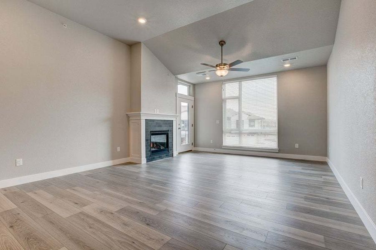
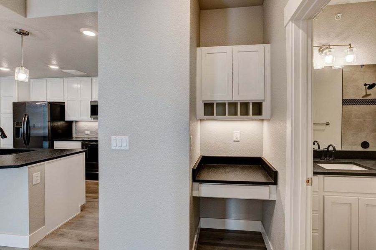
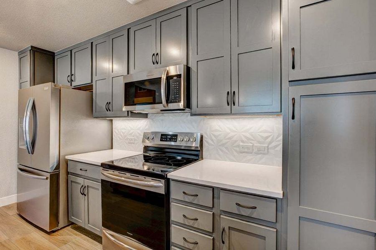
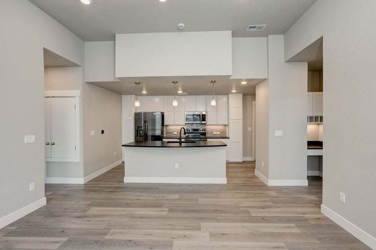
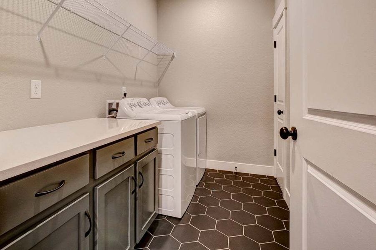
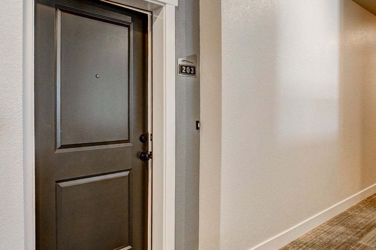
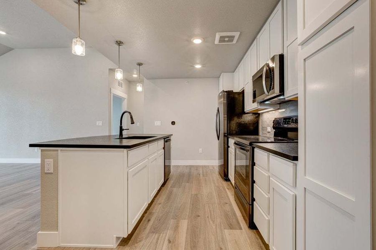
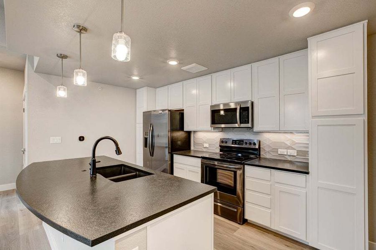
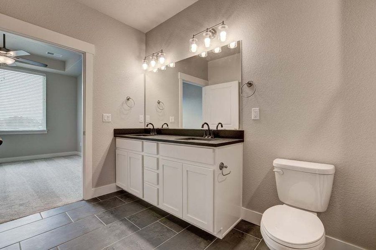
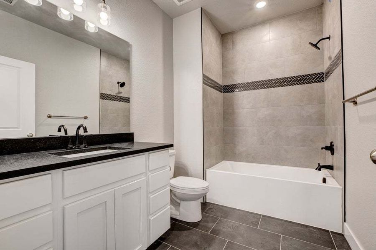
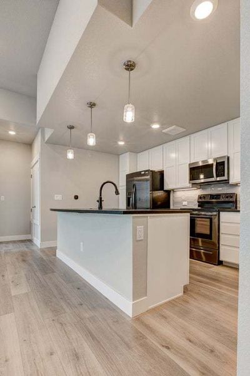
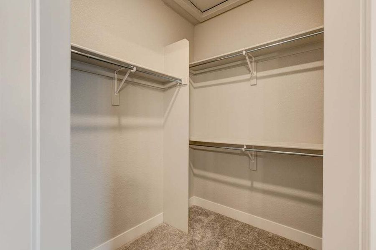
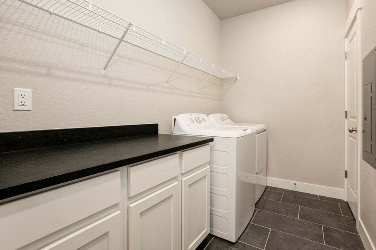
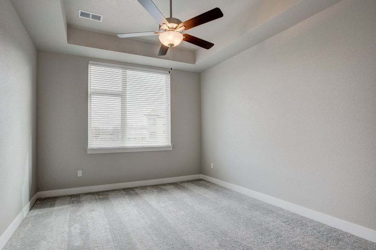
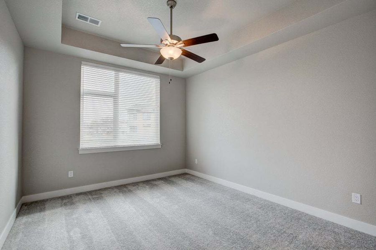
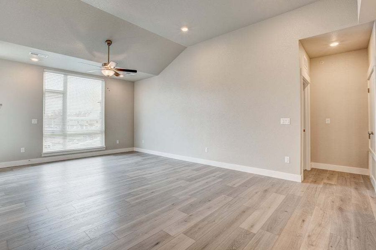
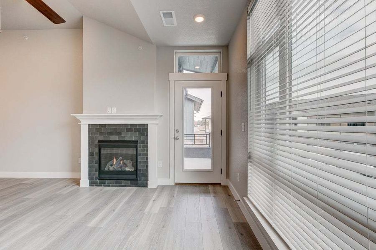
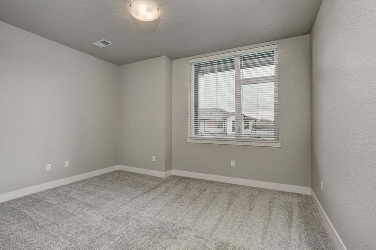
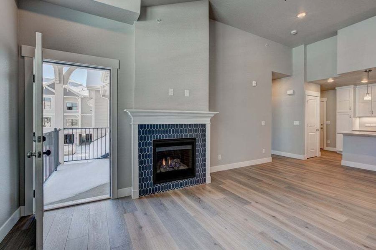
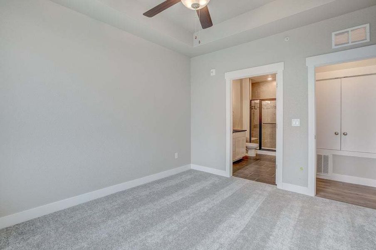
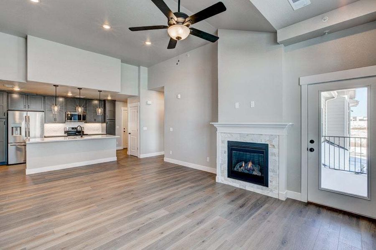
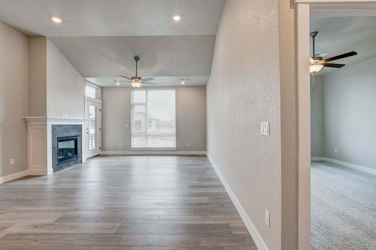
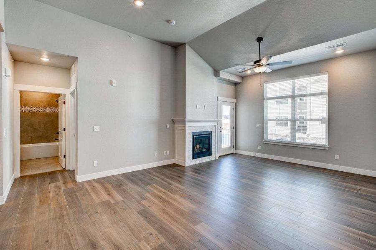
- 2 bd
- 2 ba
- 1,135 sqft
Princeton plan in Highlands at Fox Hill - The Flats by Landmark Homes
Visit the community to experience this floor plan
Why tour with Jome?
- No pressure toursTour at your own pace with no sales pressure
- Expert guidanceGet insights from our home buying experts
- Exclusive accessSee homes and deals not available elsewhere
Jome is featured in
Plan description
May also be listed on the Landmark Homes website
Information last verified by Jome: Tuesday at 3:47 PM (December 30, 2025)
Book your tour. Save an average of $18,473. We'll handle the rest.
We collect exclusive builder offers, book your tours, and support you from start to housewarming.
- Confirmed tours
- Get matched & compare top deals
- Expert help, no pressure
- No added fees
Estimated value based on Jome data, T&C apply
Plan details
- Name:
- Princeton
- Property status:
- Floor plan
- Size:
- 1,135 sqft
- Stories:
- 1
- Beds:
- 2
- Baths:
- 2
- Garage spaces:
- 1
Plan features & finishes
- Garage/Parking:
- Garage
- Interior Features:
- Walk-In ClosetPantry
- Kitchen:
- Kitchen Island
- Laundry facilities:
- Utility/Laundry Room
- Property amenities:
- BasementTerraceElevator
- Rooms:
- Primary Bedroom On MainKitchenDining RoomLiving RoomOpen Concept FloorplanPrimary Bedroom Downstairs

Get a consultation with our New Homes Expert
- See how your home builds wealth
- Plan your home-buying roadmap
- Discover hidden gems

Community details
Highlands at Fox Hill - The Flats
by Landmark Homes, Longmont, CO
- 2 homes
- 9 plans
- 839 - 1,431 sqft
View Highlands at Fox Hill - The Flats details
Want to know more about what's around here?
The Princeton floor plan is part of Highlands at Fox Hill - The Flats, a new home community by Landmark Homes, located in Longmont, CO. Visit the Highlands at Fox Hill - The Flats community page for full neighborhood insights, including nearby schools, shopping, walk & bike-scores, commuting, air quality & natural hazards.

Available homes in Highlands at Fox Hill - The Flats
- Home at address 265 High Point Dr, Unit 207, Longmont, CO 80504
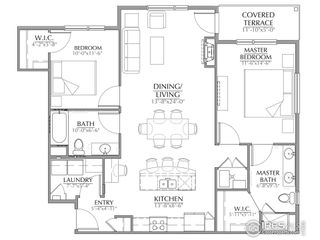
Home
$456,805
- 2 bd
- 2 ba
- 1,144 sqft
265 High Point Dr, Unit 207, Longmont, CO 80504
- Home at address 265 High Point Dr, Unit 201, Longmont, CO 80504
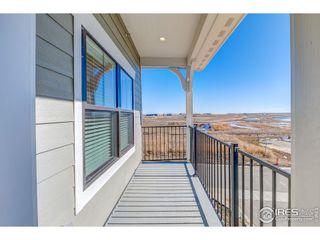
Columbia
$469,892
- 2 bd
- 2 ba
- 1,217 sqft
265 High Point Dr, Unit 201, Longmont, CO 80504
 More floor plans in Highlands at Fox Hill - The Flats
More floor plans in Highlands at Fox Hill - The Flats

Considering this plan?
Our expert will guide your tour, in-person or virtual
Need more information?
Text or call (888) 486-2818
Financials
Estimated monthly payment
Let us help you find your dream home
How many bedrooms are you looking for?
Similar homes nearby
Recently added communities in this area
Nearby communities in Longmont
New homes in nearby cities
More New Homes in Longmont, CO
- Jome
- New homes search
- Colorado
- Denver Metropolitan Area
- Boulder County
- Longmont
- Highlands at Fox Hill - The Flats
- 255 High Point Dr, Longmont, CO 80504


