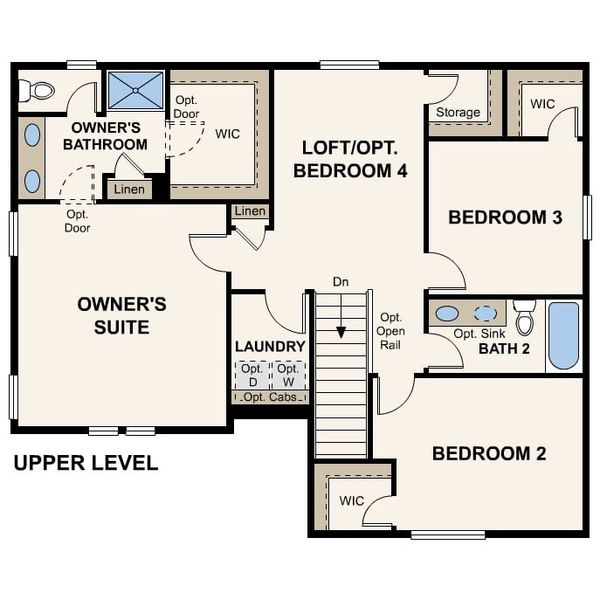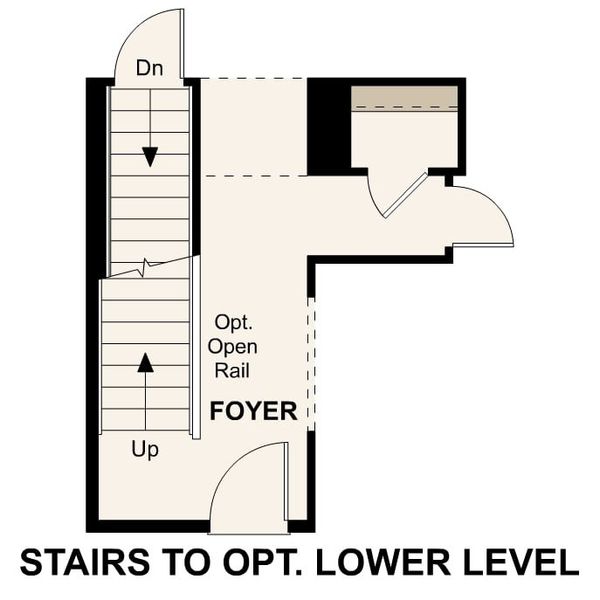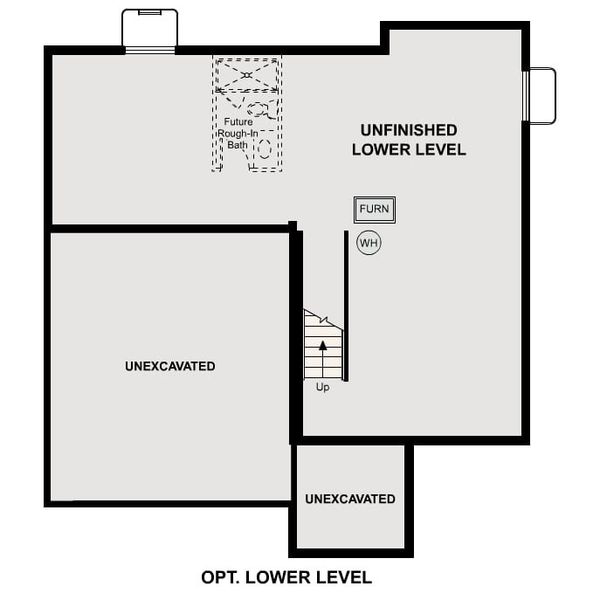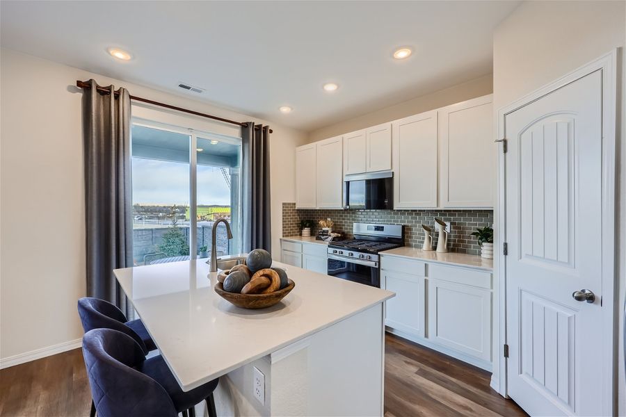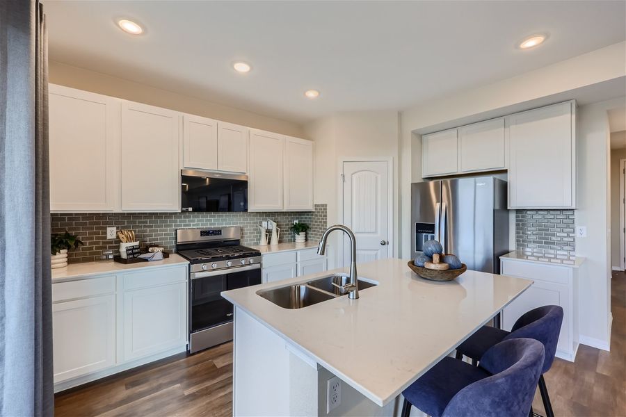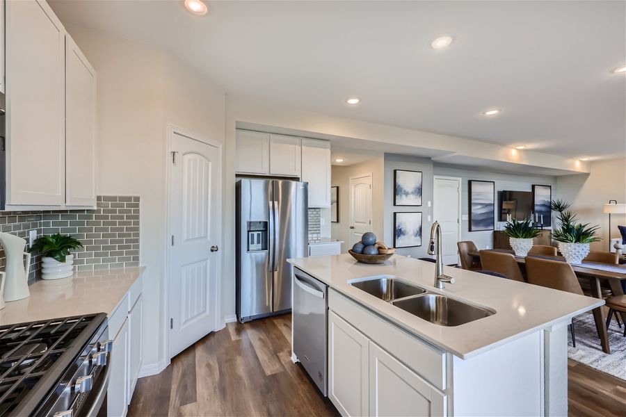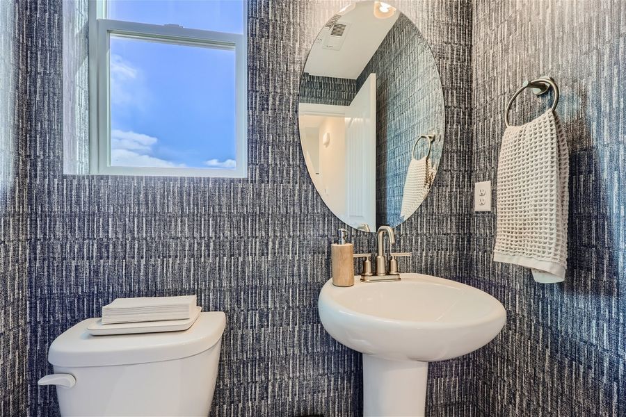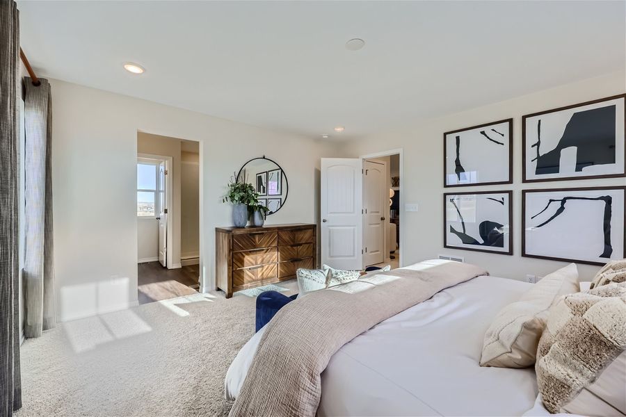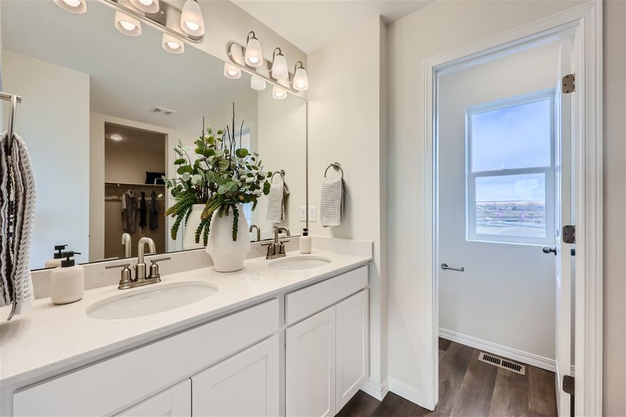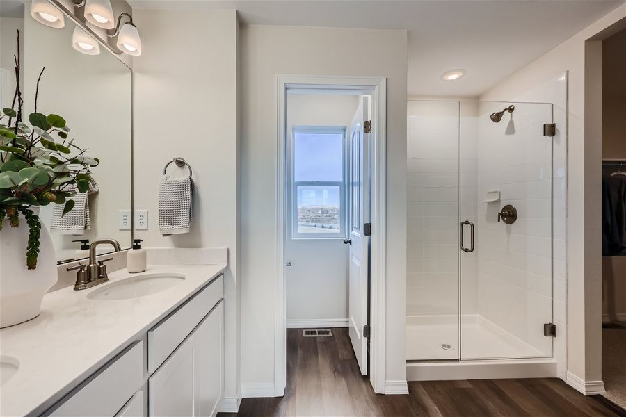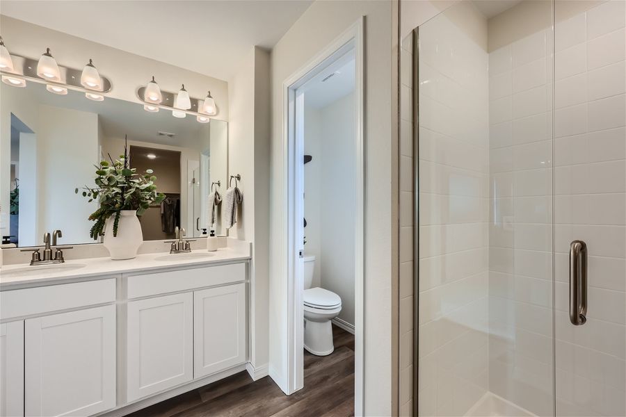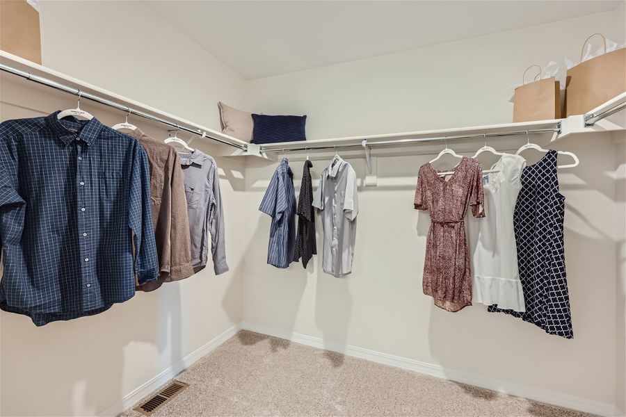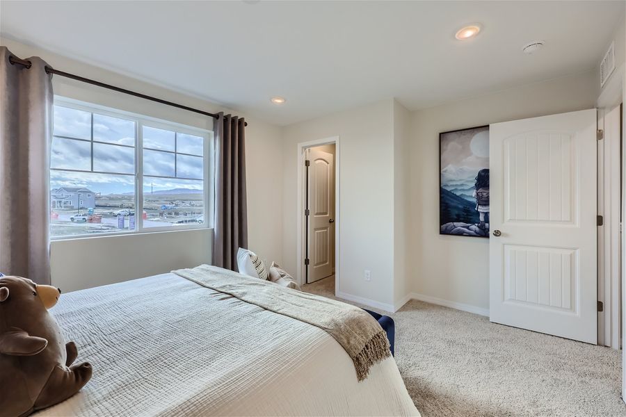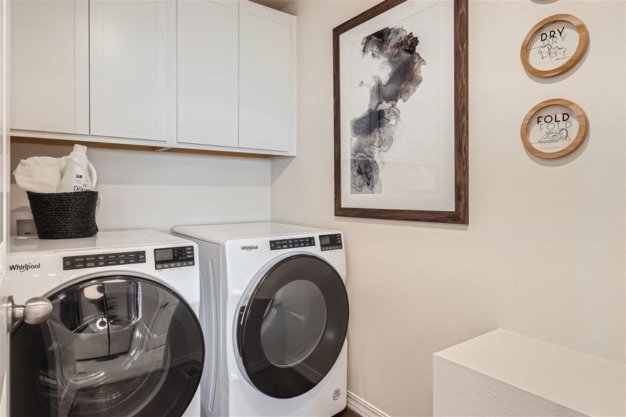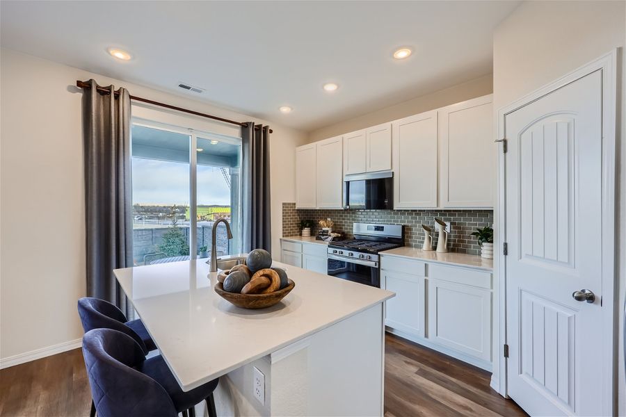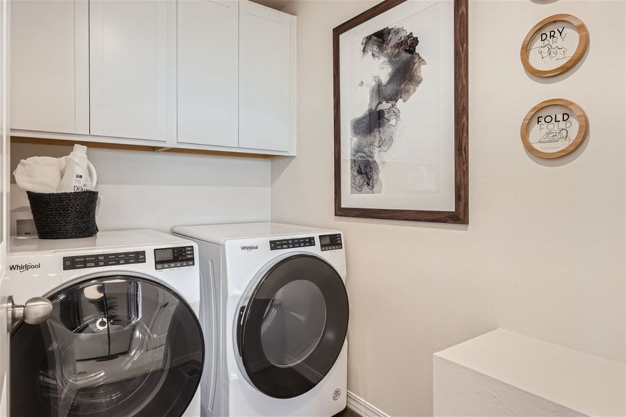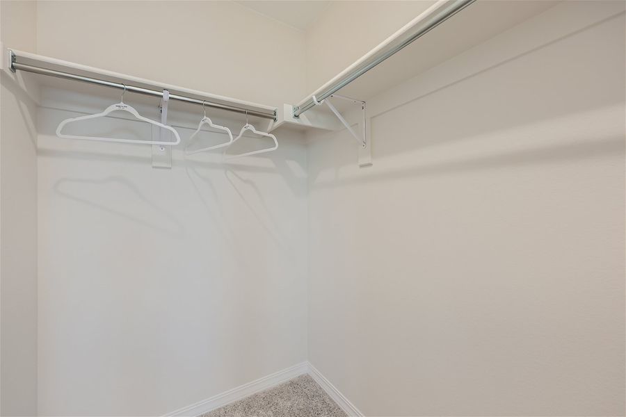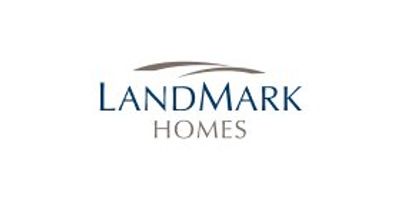Ontario , 4411 Shivaree St, Timnath, CO 80547
- 3 bd
- 2.5 ba
- 2 stories
- 1,994 sqft
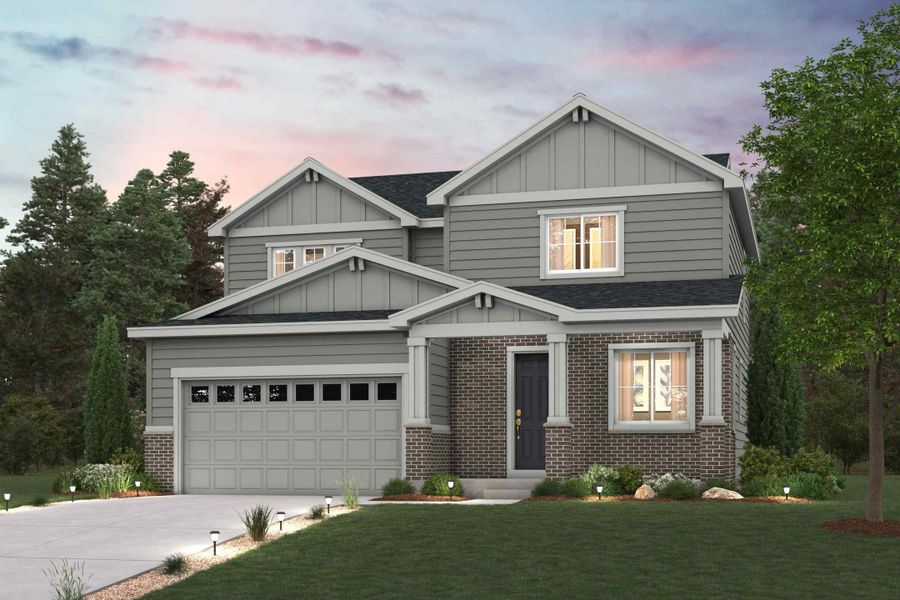
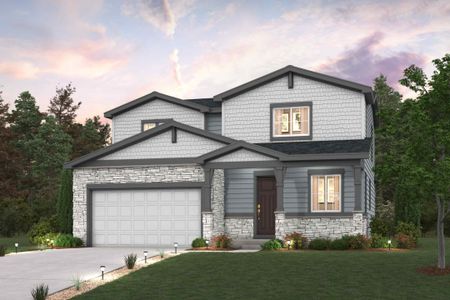
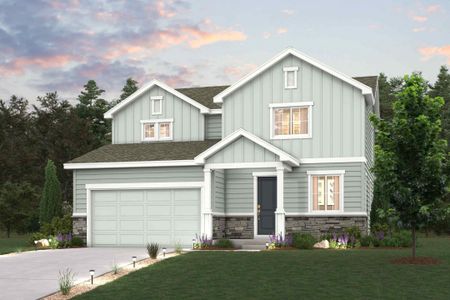
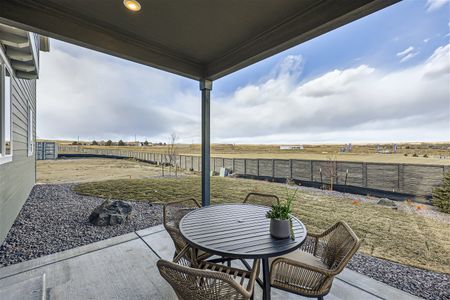

New Homes for Sale Near 4411 Shivaree St, Timnath, CO 80547
Home Description
An entertainer's dream, the Ontario plan is anchored by an open-concept great room and dining area, flowing into a well-appointed kitchen with a center island and backyard access. Additional main-floor highlights include a powder room and a study directly off the foyer. Upstairs, you’ll enjoy more hangout space in a generous loft with extra storage space. Two spacious secondary bedrooms—each with walk-in closets—are located on one side of the loft. And secluded on the other side, a lavish primary suite boasts an attached bath and a roomy walk-in closet—big enough for two. Options may include:
- Patio/covered patio with optional extension
- Deck/covered deck with optional extension
- Bedroom in lieu of loft
Last checked Mar 7, 3:00 pm
Plan Details
- Name:
- Ontario
- Garage spaces:
- 2
- Property status:
- Sold
- Size:
- 1,994 sqft
- Stories:
- 2
- Beds:
- 3
- Baths:
- 2.5
Construction Details
- Builder Name:
- Century Communities
Home Features & Finishes
- Garage/Parking:
- GarageAttached Garage
- Interior Features:
- Walk-In ClosetFoyerStaircasesLoft
- Kitchen:
- Kitchen Island
- Laundry facilities:
- Utility/Laundry Room
- Property amenities:
- PatioPorch
- Rooms:
- KitchenPowder RoomOffice/StudyDining RoomFamily RoomOpen Concept FloorplanPrimary Bedroom Upstairs
Timnath Lakes Community Details
Community Amenities
- Dining Nearby
- Lake Access
- Park Nearby
- Open Greenspace
- Employment Nearby
- Walking, Jogging, Hike Or Bike Trails
- Future Pool
- Future Recreation Center
- Recreational Facilities
- Entertainment
- Shopping Nearby
Home Address
- County:
- Larimer
Schools in Poudre School District R-1
GreatSchools’ Summary Rating calculation is based on 4 of the school’s themed ratings, including test scores, student/academic progress, college readiness, and equity. This information should only be used as a reference. Jome is not affiliated with GreatSchools and does not endorse or guarantee this information. Please reach out to schools directly to verify all information and enrollment eligibility. Data provided by GreatSchools.org © 2024
Getting Around
Natural Hazards Risk
Climate hazards can impact homes and communities, with risks varying by location. These scores reflect the potential impact of natural disasters and climate-related risks on Larimer County
Provided by FEMA
Financial Details
4411 Shivaree St, Timnath, CO 80547 is priced at $581,990, giving you the opportunity to own a piece of paradise. This home is a great value, priced over 10% below the area's average of $650,785. In terms of ongoing costs, the community features HOA fees of null/monthly, ensuring a well-maintained neighborhood that can increase property values over time. Additionally, you may benefit from builder incentives to reduce upfront costs or monthly payments.
Average Home Price in 80547
Calculated based on the Jome data
Nearby Communities in Timnath
Homes in Timnath by Century Communities
Recently added communities in this area

Tealight Portfolio at Barefoot Lakes
by Brookfield Residential, Longmont, CO

Canvas Portfolio at Barefoot Lakes
by Brookfield Residential, Firestone, CO

Cottages at Tailholt
by D.R. Horton, Severance, CO

Trevenna
by Brightland Homes, Windsor, CO
Other Builders in Timnath, CO
Nearby Sold Homes
New Homes in Nearby Cities
More New Homes in Timnath, CO
- CO
- Denver Metropolitan Area
- Larimer County
- Timnath
- Timnath Lakes
- 4411 Shivaree St, Timnath, CO 80547





