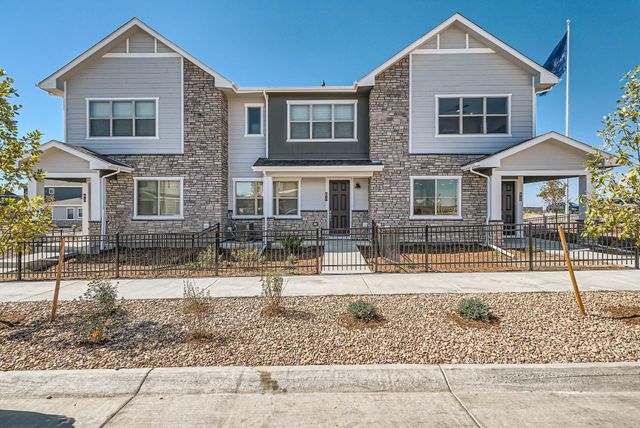
Harmony
Community by Dream Finders Homes

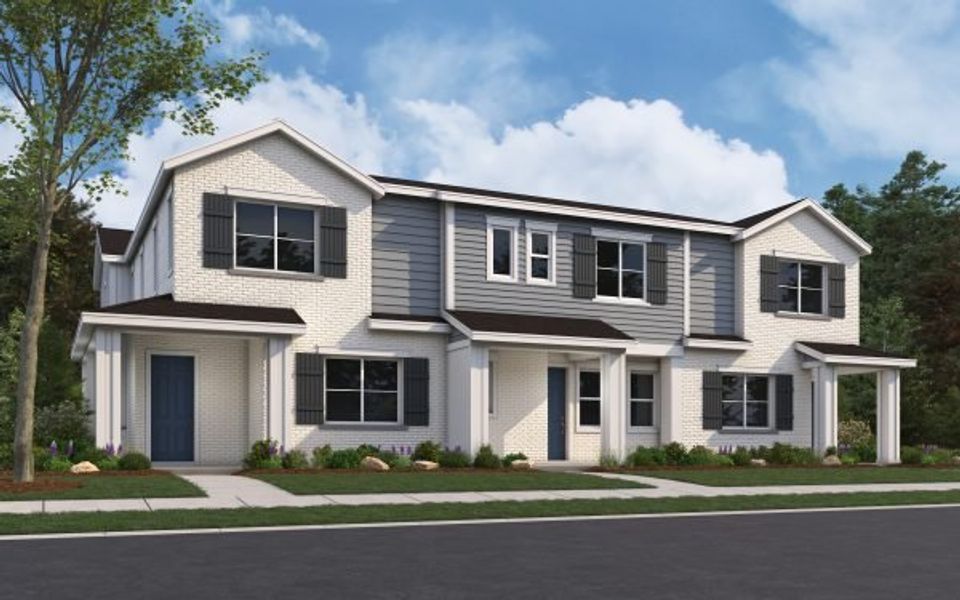
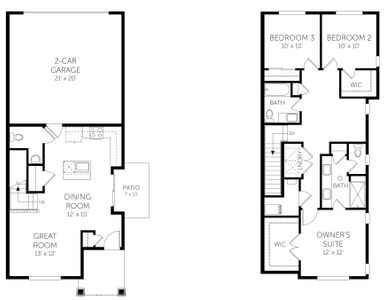
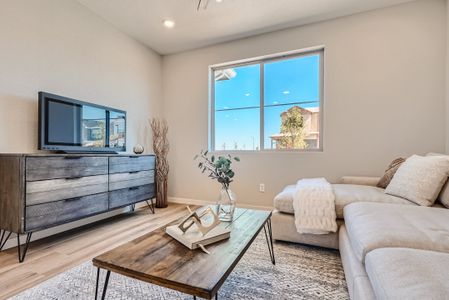
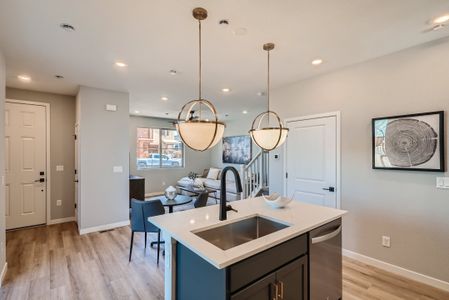
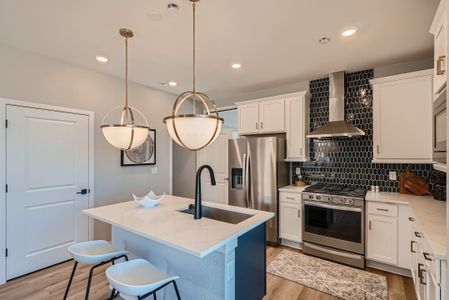
Introducing a brand-new 1,527 sq. ft. townhome with a functional two-story floor plan. The open living room, adorned with 9' ceilings, occupies a corner lot and features a generously sized fenced-in front/side yard. The stunning kitchen, equipped with a pantry, showcases numerous designer upgrades such as 42" upgraded cabinets, a gas range, upgraded kitchen countertops, and high-quality tile, carpet, and flooring throughout the main level. On the upper level, the primary suite offers a walk-in shower with a bench and an oversized walk-in closet. Two additional bedrooms are strategically placed at the opposite end of the home, ensuring maximum privacy. The convenience of an upstairs laundry is extended to all bedrooms. A cozy loft space upstairs serves as an ideal home office or reading nook. *Sample photos are not of the actual home. They are intended to represent the floor plan.
Aurora, Colorado
Arapahoe County 80018
GreatSchools’ Summary Rating calculation is based on 4 of the school’s themed ratings, including test scores, student/academic progress, college readiness, and equity. This information should only be used as a reference. Jome is not affiliated with GreatSchools and does not endorse or guarantee this information. Please reach out to schools directly to verify all information and enrollment eligibility. Data provided by GreatSchools.org © 2024
A Soundscore™ rating is a number between 50 (very loud) and 100 (very quiet) that tells you how loud a location is due to environmental noise.