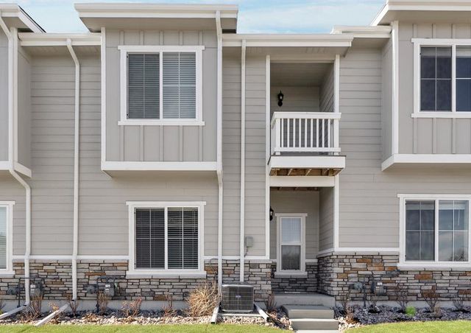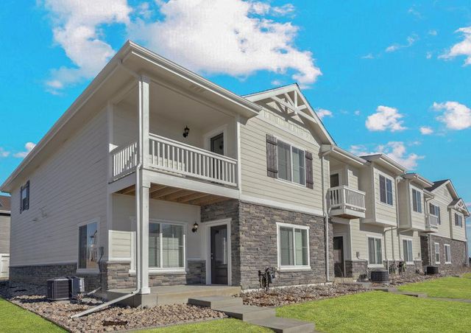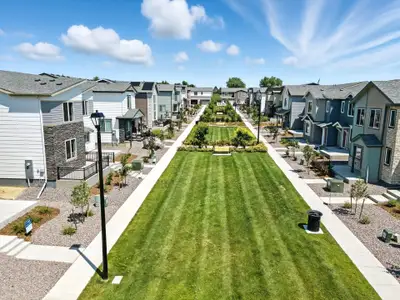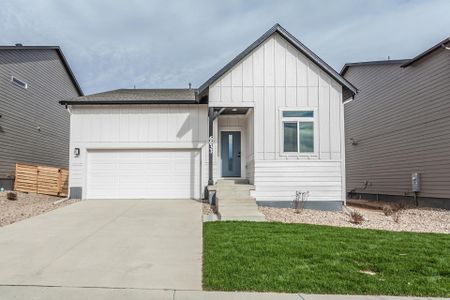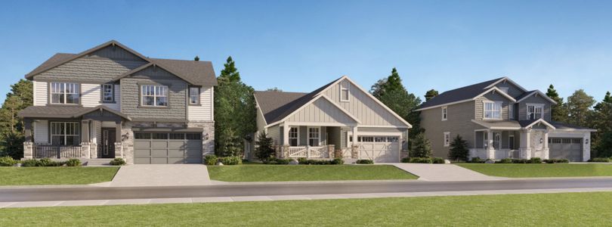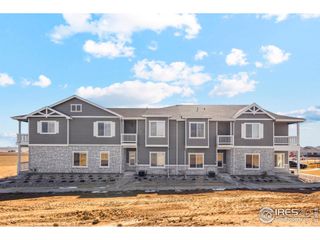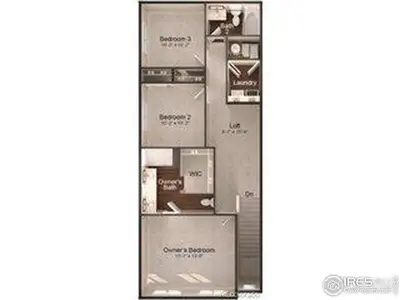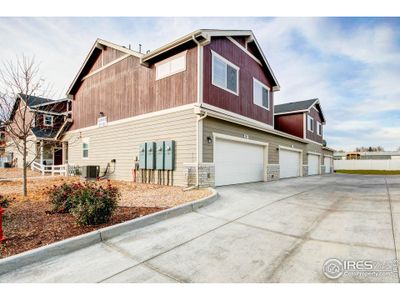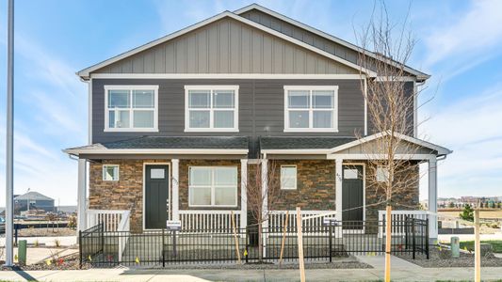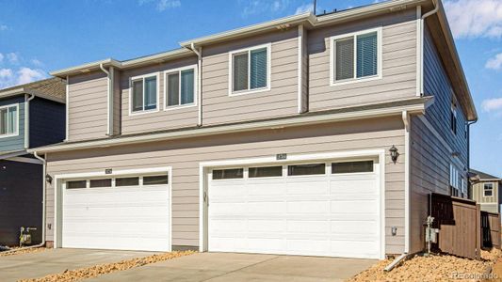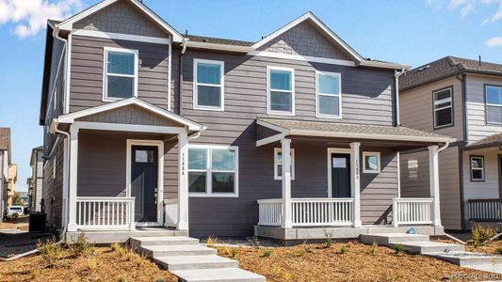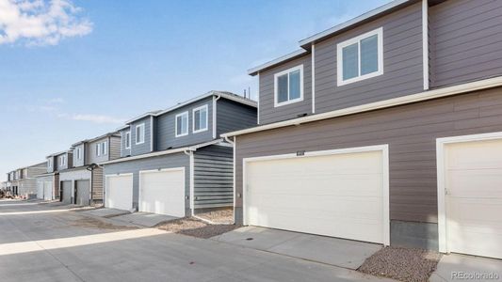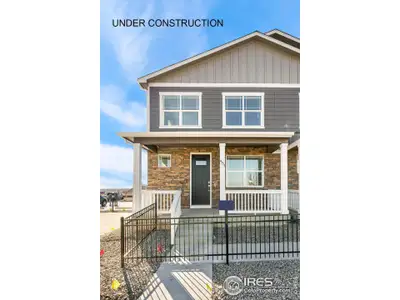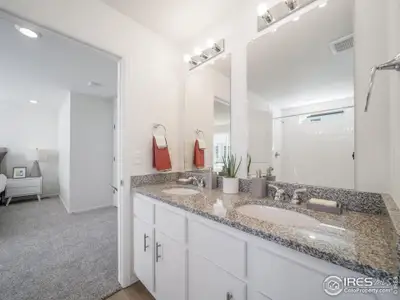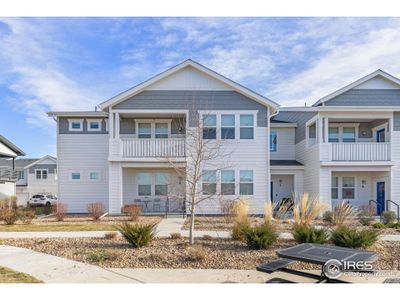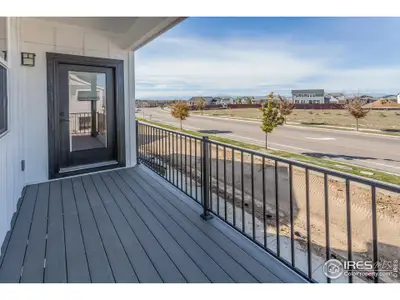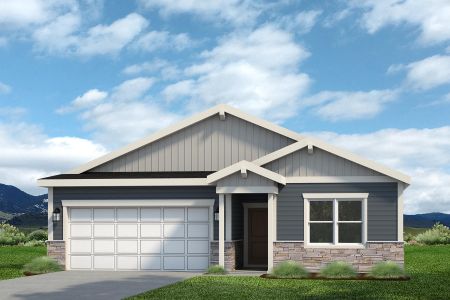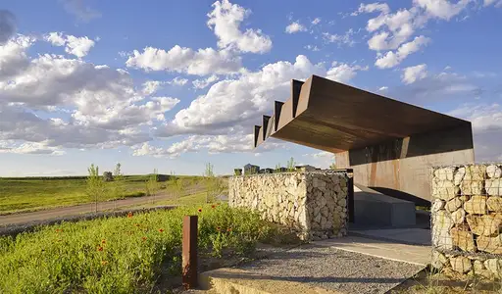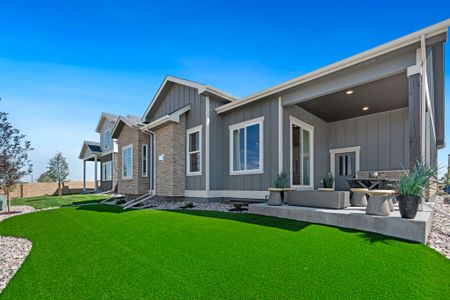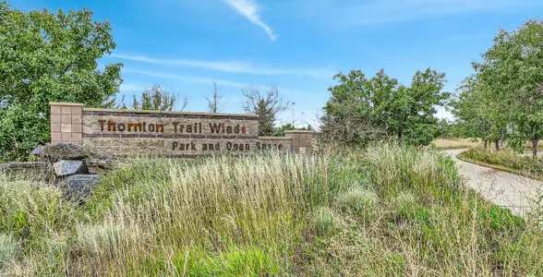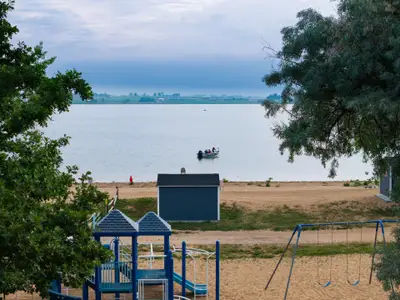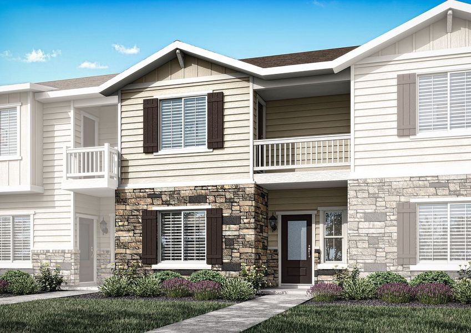
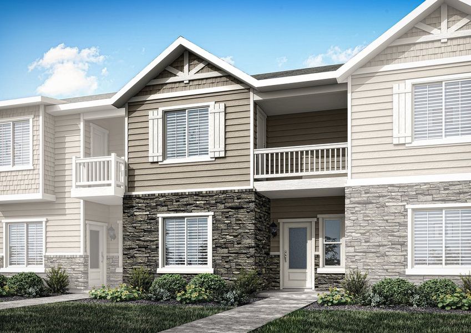


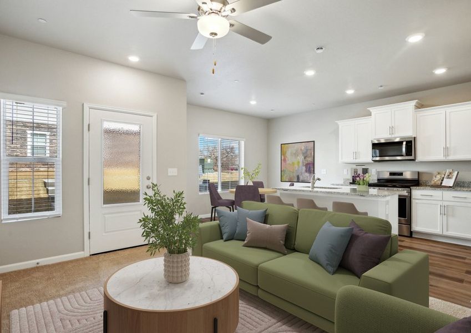
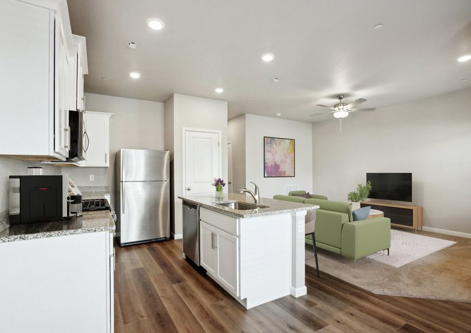
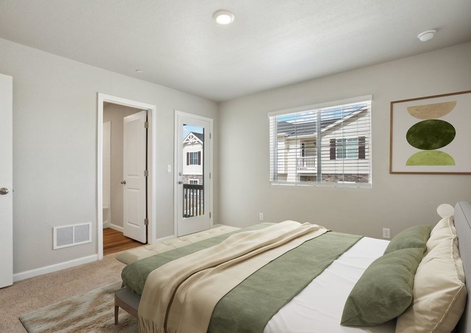







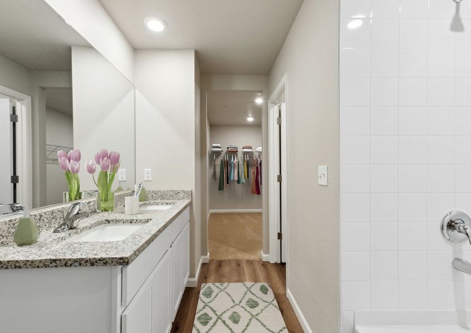
Book your tour. Save an average of $18,473. We'll handle the rest.
- Confirmed tours
- Get matched & compare top deals
- Expert help, no pressure
- No added fees
Estimated value based on Jome data, T&C apply
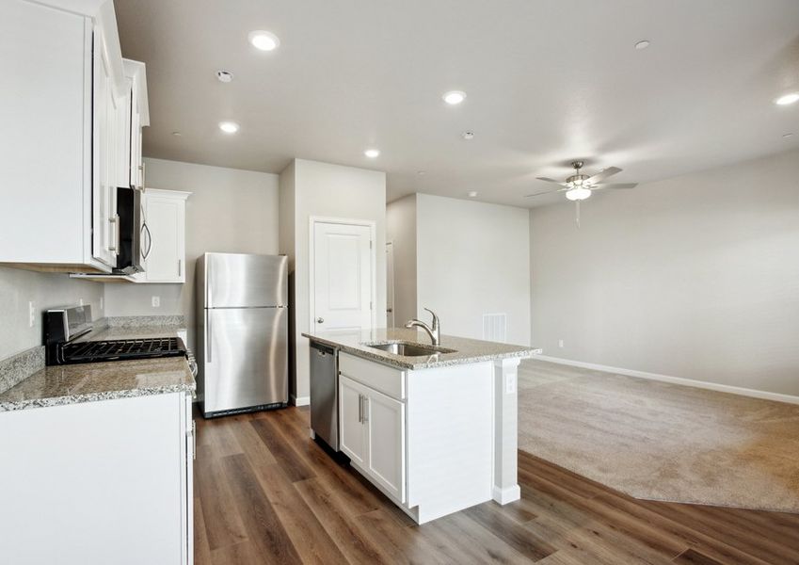
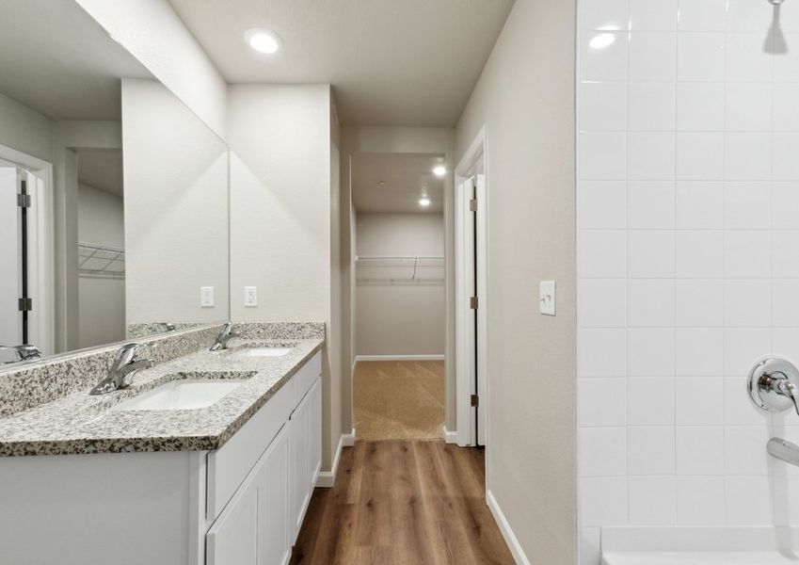
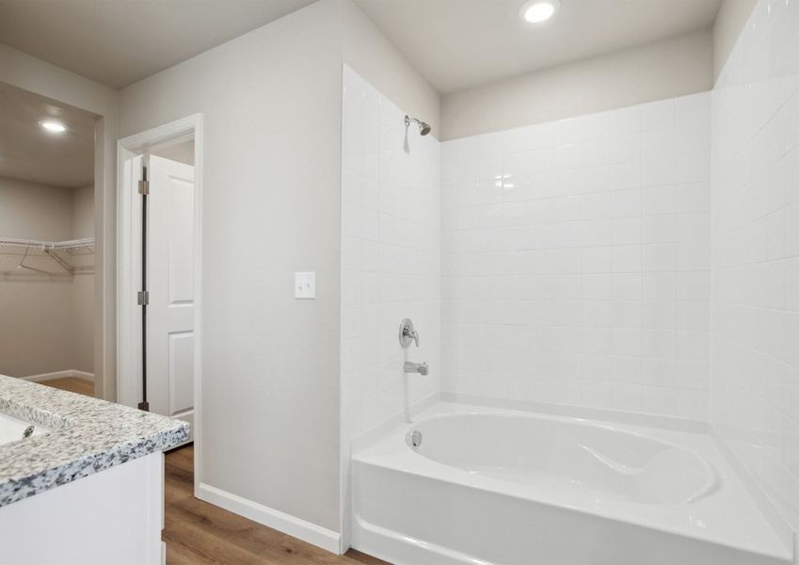
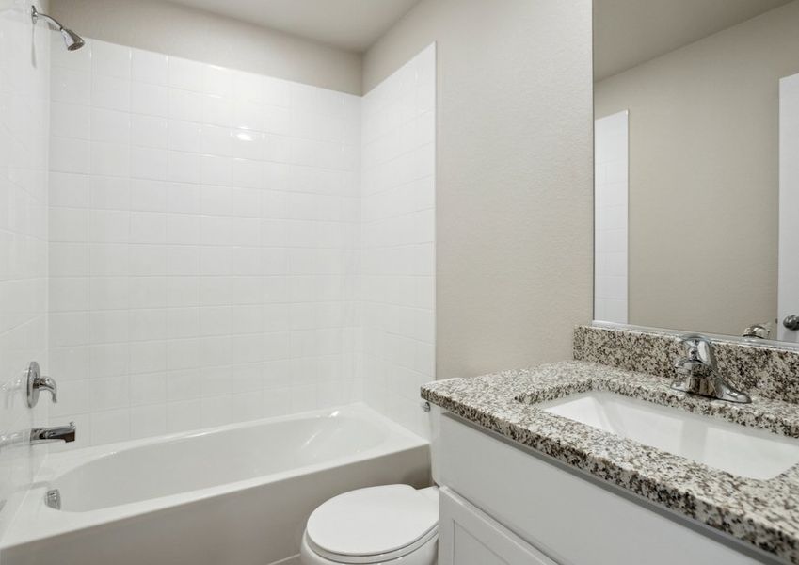

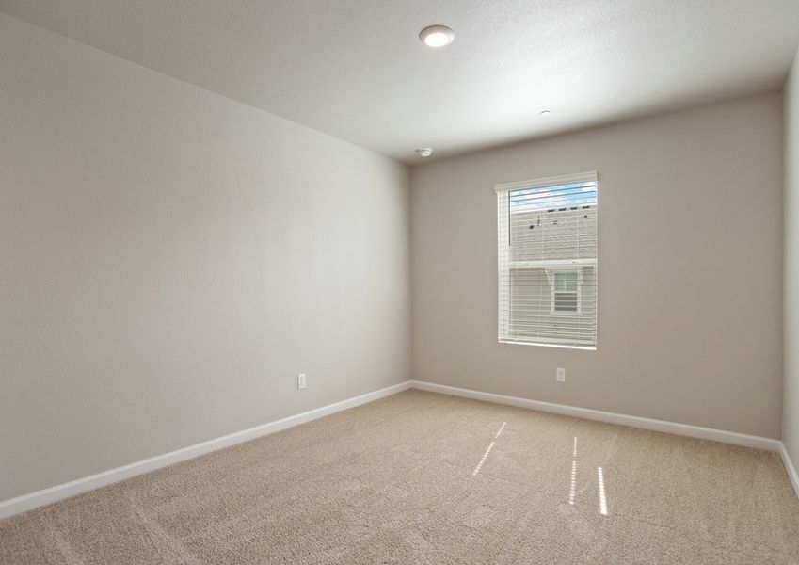
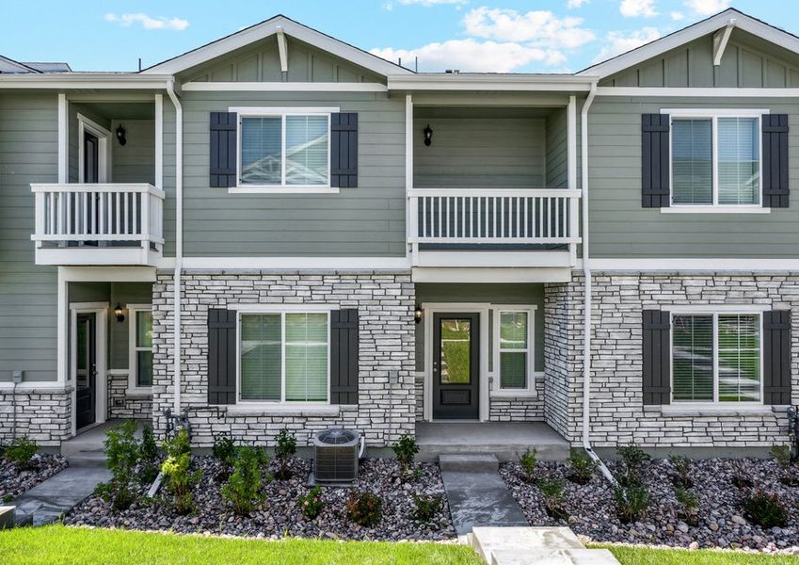
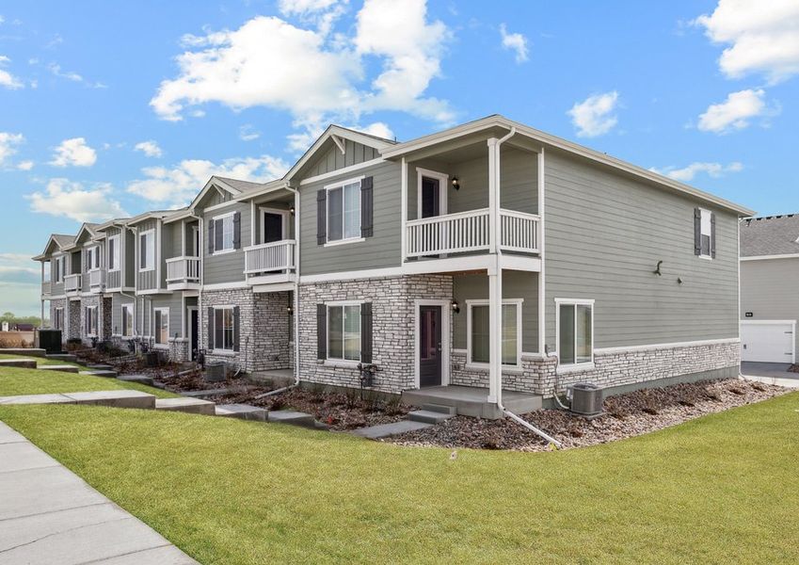

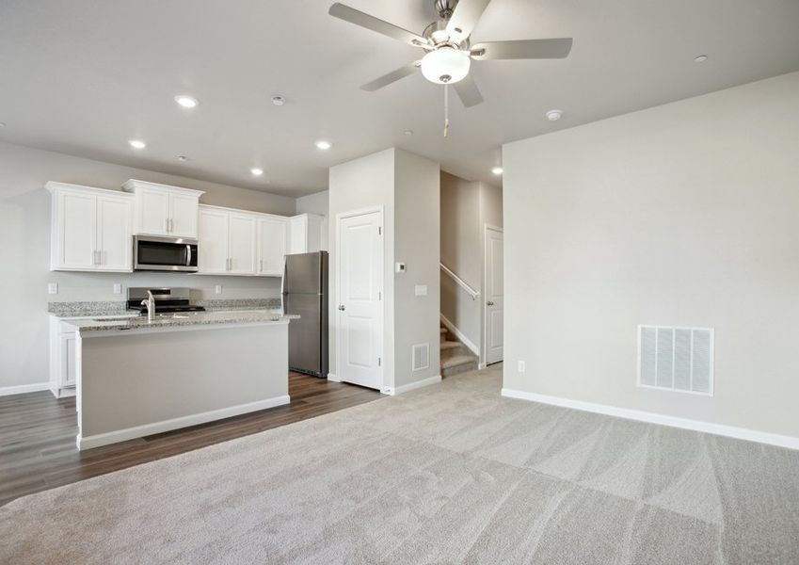
- 3 bd
- 2.5 ba
- 1,486 sqft
Vail plan in Johnstown Village by LGI Homes
Visit the community to experience this floor plan
Why tour with Jome?
- No pressure toursTour at your own pace with no sales pressure
- Expert guidanceGet insights from our home buying experts
- Exclusive accessSee homes and deals not available elsewhere
Jome is featured in
Plan description
May also be listed on the LGI Homes website
Information last verified by Jome: Today at 5:01 AM (January 19, 2026)
Plan details
- Name:
- Vail
- Property status:
- Floor plan
- Size:
- 1,486 sqft
- Stories:
- 2
- Beds:
- 3
- Baths:
- 2.5
- Garage spaces:
- 2
Plan features & finishes
- Flooring:
- Vinyl Flooring
- Garage/Parking:
- GarageAttached Garage
- Interior Features:
- Walk-In ClosetStorageStaircases
- Kitchen:
- Granite countertopKitchen CountertopKitchen Island
- Laundry facilities:
- Utility/Laundry Room
- Property amenities:
- BalconyPatioPorch
- Rooms:
- KitchenDining RoomFamily RoomOpen Concept FloorplanPrimary Bedroom Upstairs

Get a consultation with our New Homes Expert
- See how your home builds wealth
- Plan your home-buying roadmap
- Discover hidden gems
See the full plan layout
Download the floor plan PDF with room dimensions and home design details.

Instant download, no cost
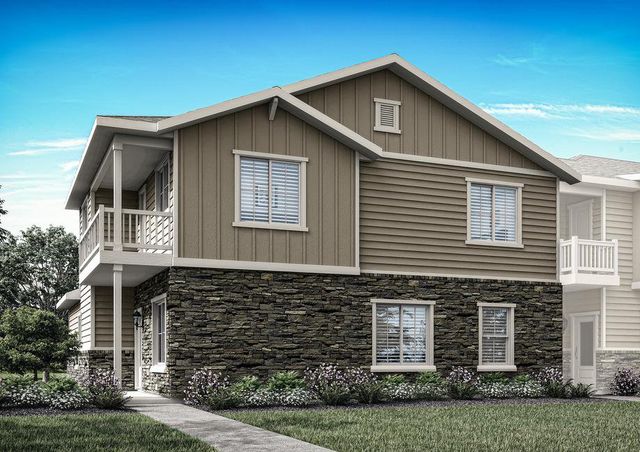
Community details
Johnstown Village
by LGI Homes, Johnstown, CO
- 6 homes
- 3 plans
- 1,368 - 1,631 sqft
View Johnstown Village details
Want to know more about what's around here?
The Vail floor plan is part of Johnstown Village, a new home community by LGI Homes, located in Johnstown, CO. Visit the Johnstown Village community page for full neighborhood insights, including nearby schools, shopping, walk & bike-scores, commuting, air quality & natural hazards.

Homes built from this plan
Available homes in Johnstown Village
- Home at address 183 Robin Rd, Johnstown, CO 80534
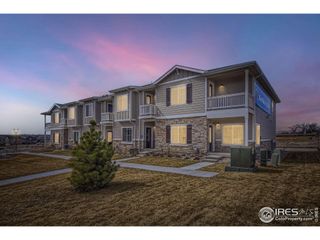
Home
$399,900
- 3 bd
- 2.5 ba
- 1,368 sqft
183 Robin Rd, Johnstown, CO 80534
- Home at address 179 Robin Rd, Johnstown, CO 80534
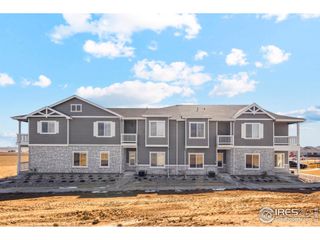
Home
$432,900
- 3 bd
- 2.5 ba
- 1,486 sqft
179 Robin Rd, Johnstown, CO 80534
- Home at address 153 Robin Rd, Johnstown, CO 80534
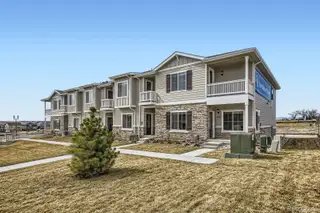
Home
$432,900
- 3 bd
- 2.5 ba
- 1,631 sqft
153 Robin Rd, Johnstown, CO 80534
- Home at address 185 Robin Rd, Johnstown, CO 80534

Home
$433,900
- 3 bd
- 2.5 ba
- 1,486 sqft
185 Robin Rd, Johnstown, CO 80534
- Home at address 143 Robin Rd, Johnstown, CO 80534

Monarch
$437,900
- 3 bd
- 2.5 ba
- 1,631 sqft
143 Robin Rd, Johnstown, CO 80534
- Home at address 187 Robin Rd, Johnstown, CO 80534
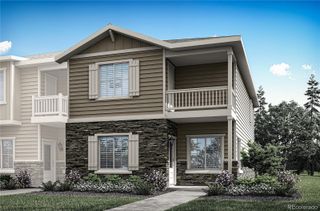
Home
$463,900
- 3 bd
- 2.5 ba
- 1,631 sqft
187 Robin Rd, Johnstown, CO 80534
 More floor plans in Johnstown Village
More floor plans in Johnstown Village

Considering this plan?
Our expert will guide your tour, in-person or virtual
Need more information?
Text or call (888) 486-2818
Financials
Estimated monthly payment
Let us help you find your dream home
How many bedrooms are you looking for?
Similar homes nearby
Recently added communities in this area
Nearby communities in Johnstown
New homes in nearby cities
More New Homes in Johnstown, CO
- Jome
- New homes search
- Colorado
- Denver Metropolitan Area
- Weld County
- Johnstown
- Johnstown Village
- 135 Robin Rd, Johnstown, CO 80534

