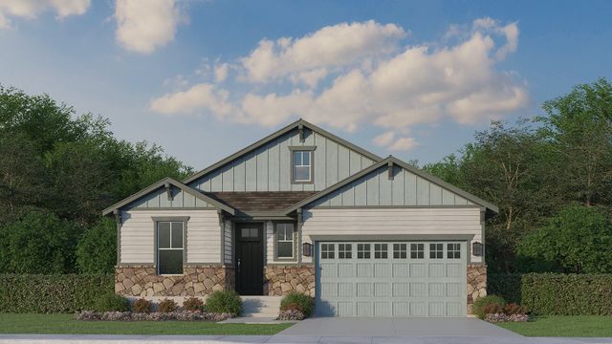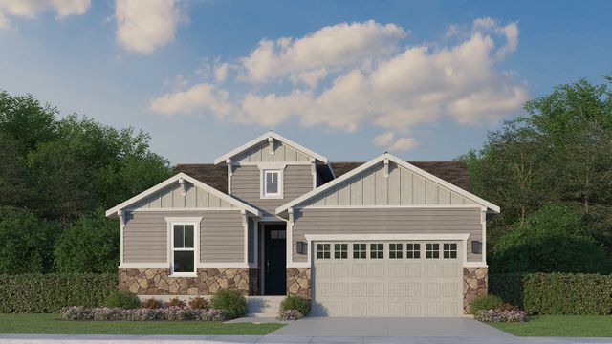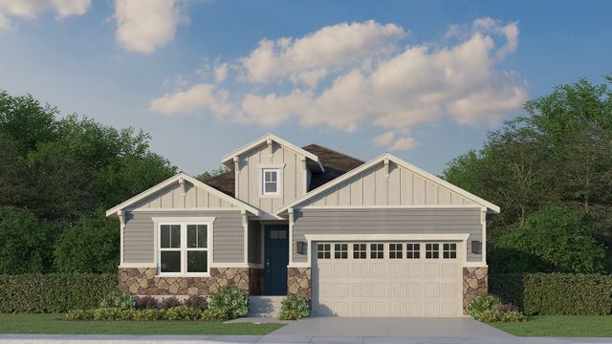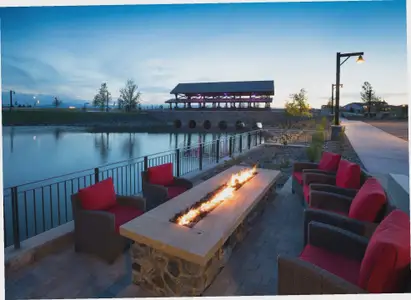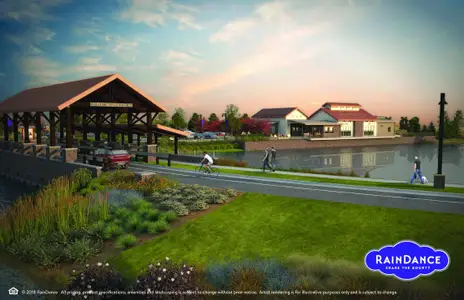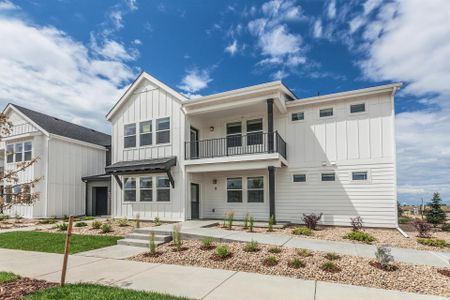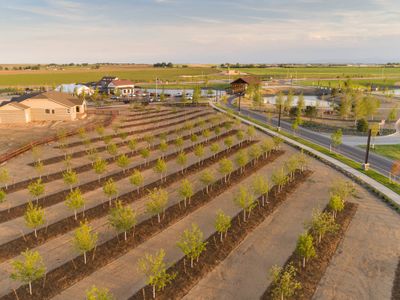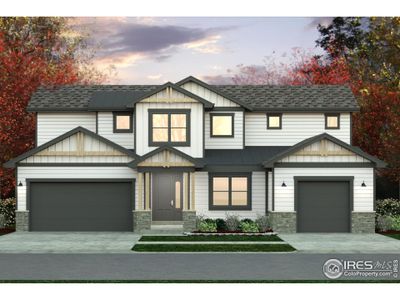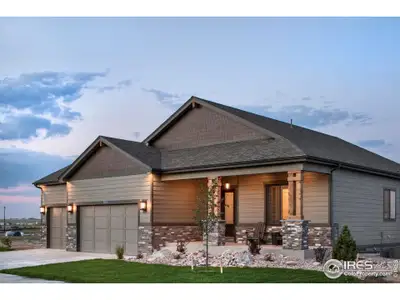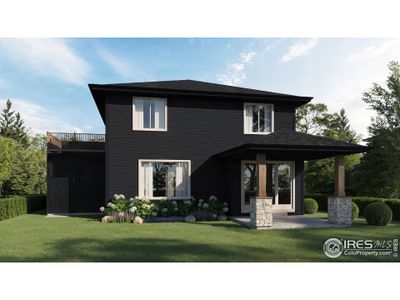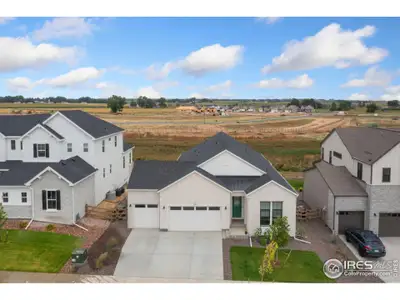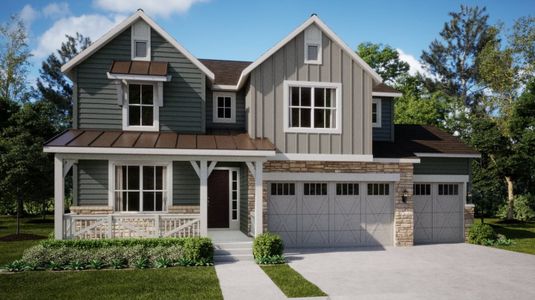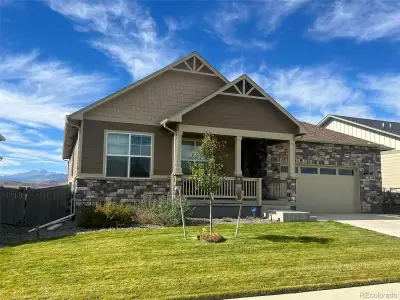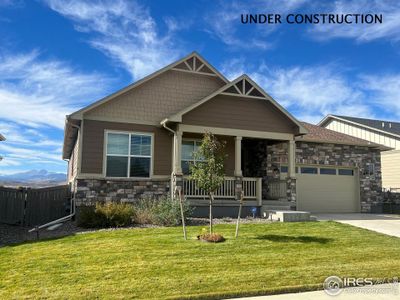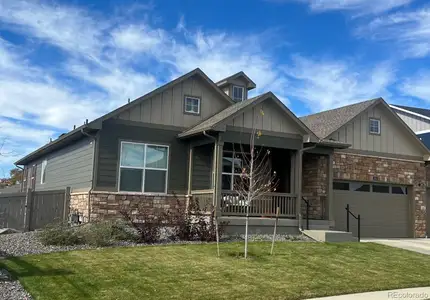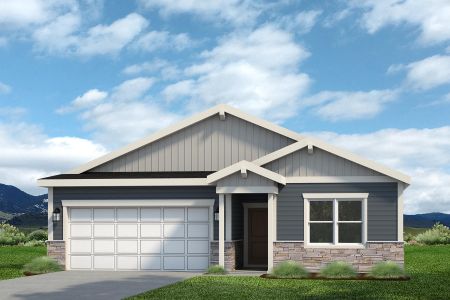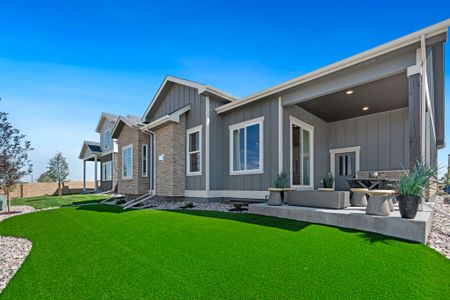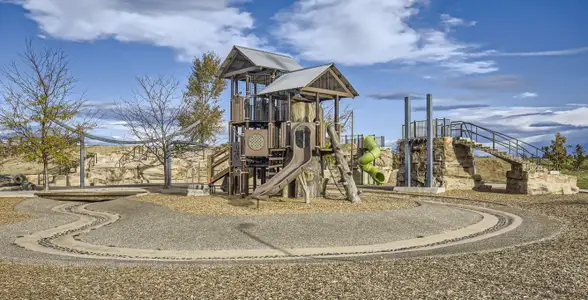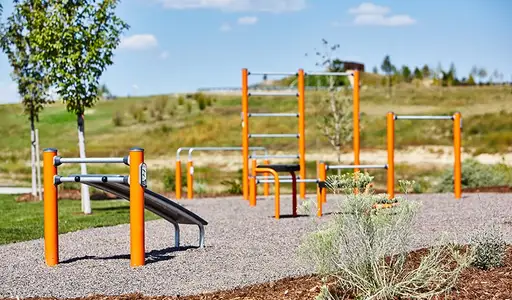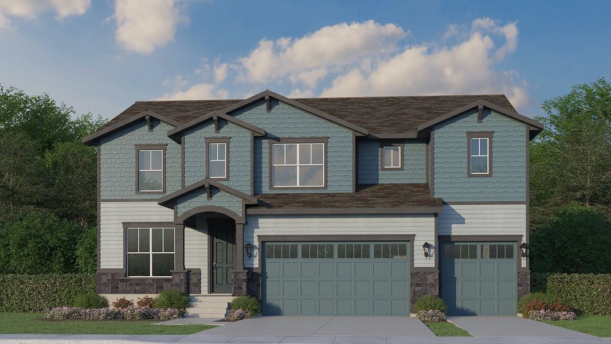
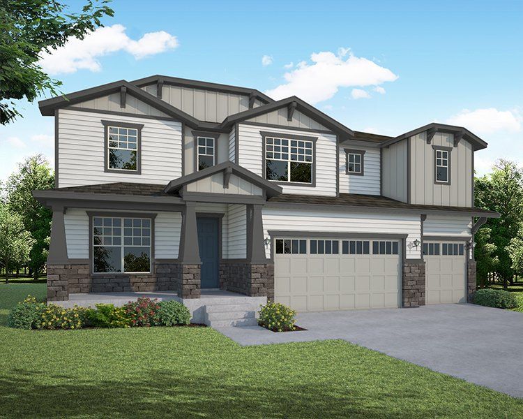
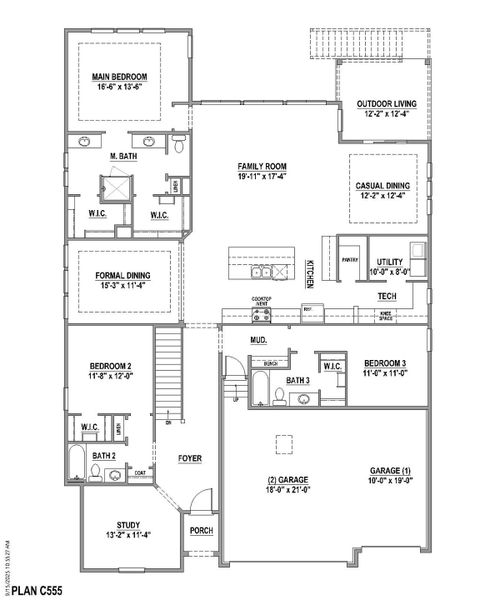
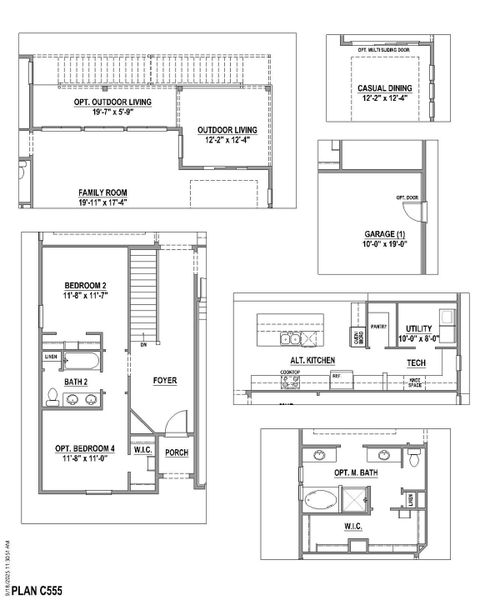
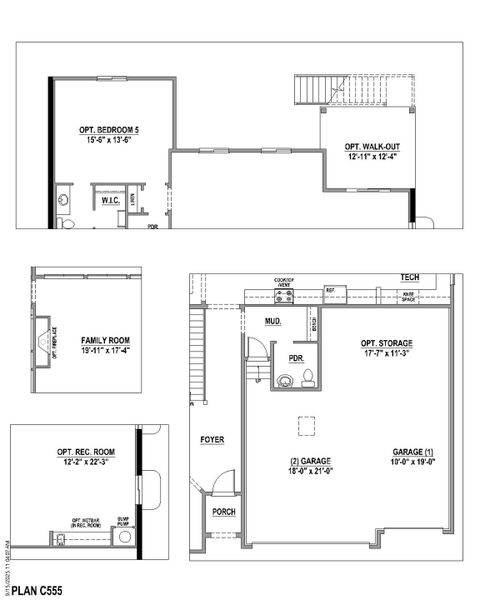
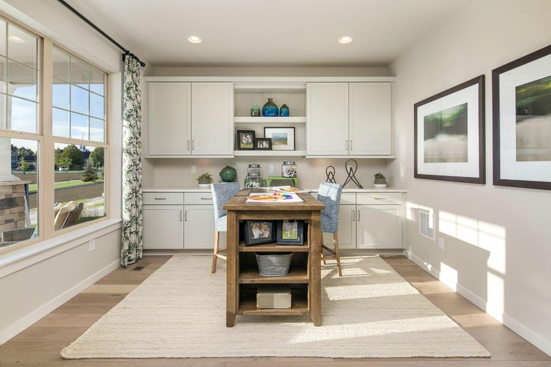
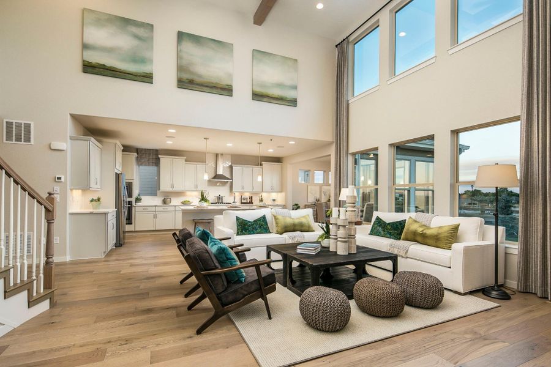







Book your tour. Save an average of $18,473. We'll handle the rest.
- Confirmed tours
- Get matched & compare top deals
- Expert help, no pressure
- No added fees
Estimated value based on Jome data, T&C apply
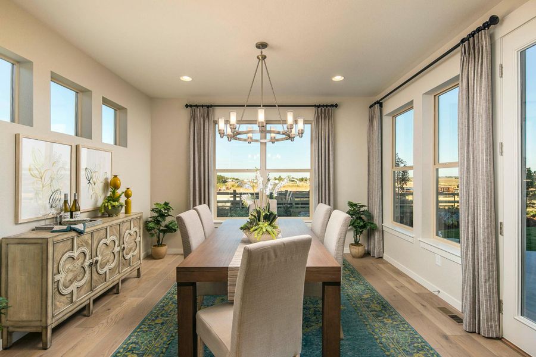
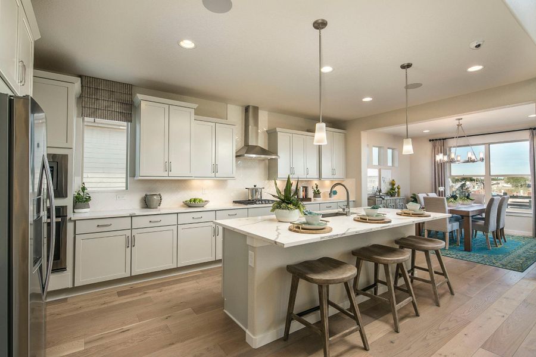
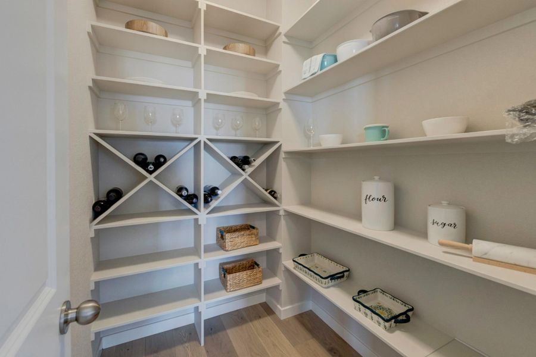
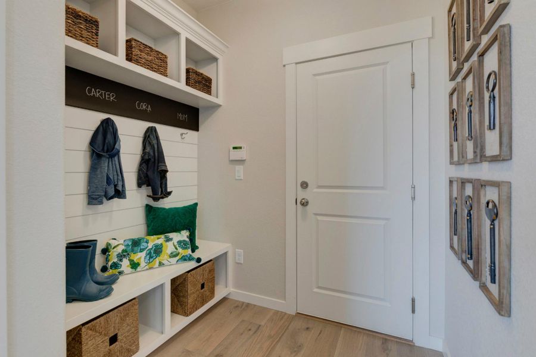
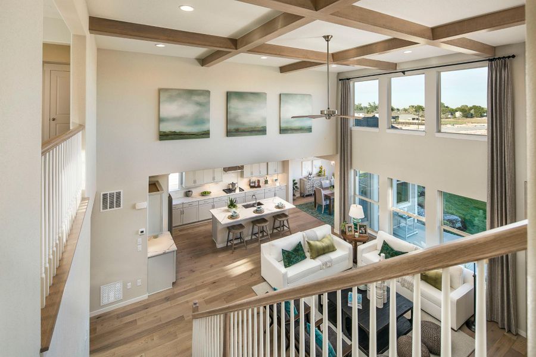
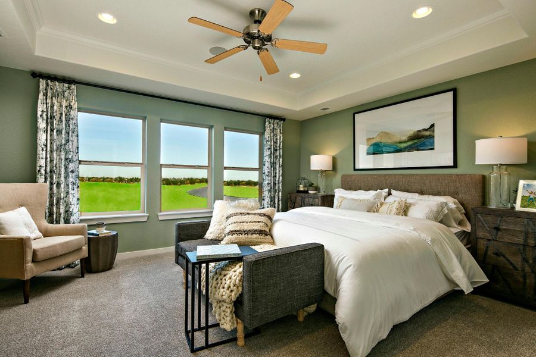
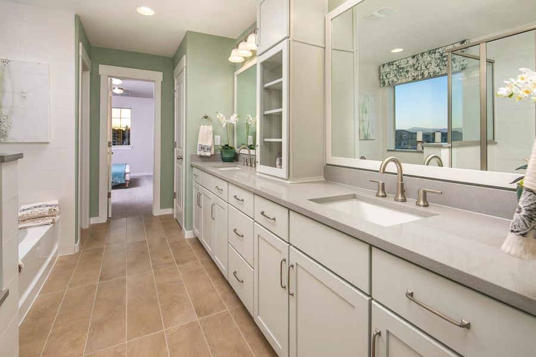
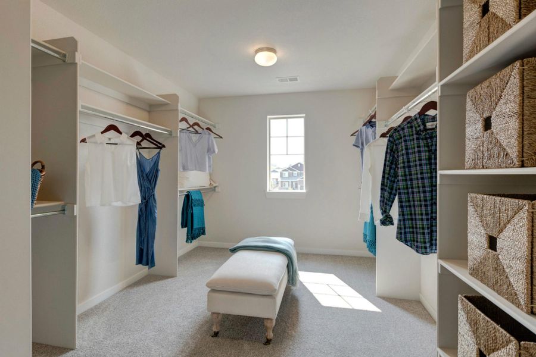
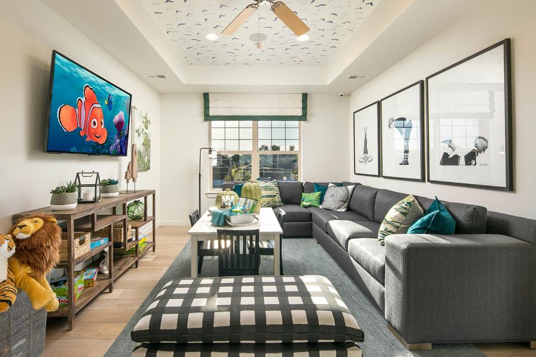
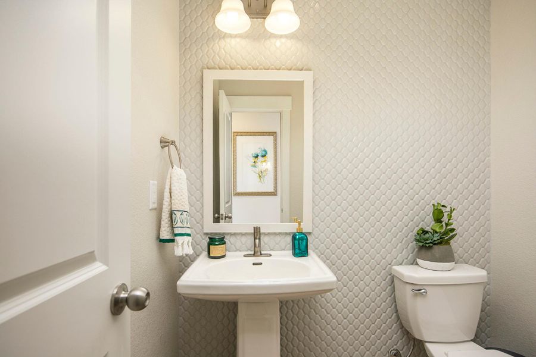
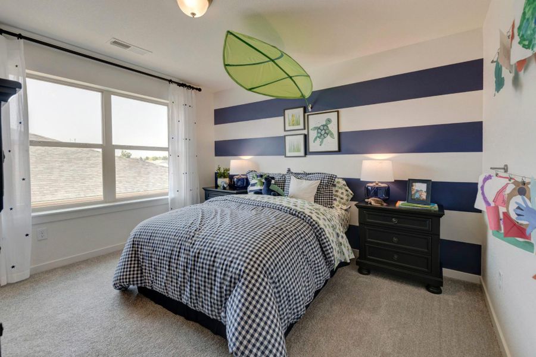
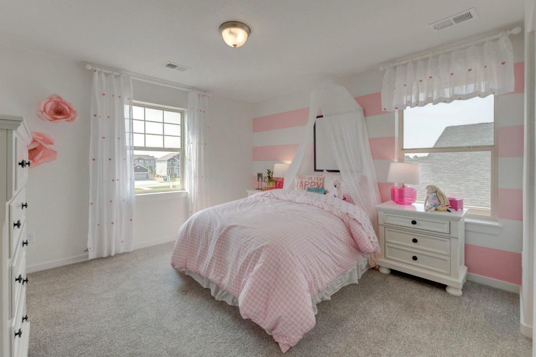
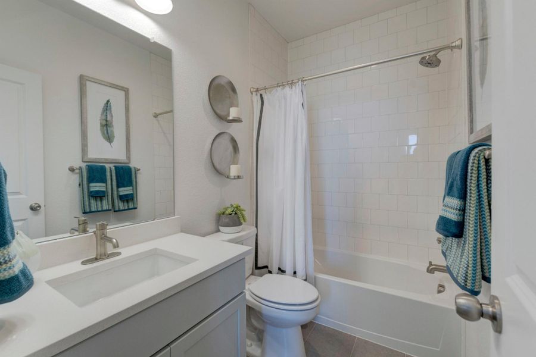
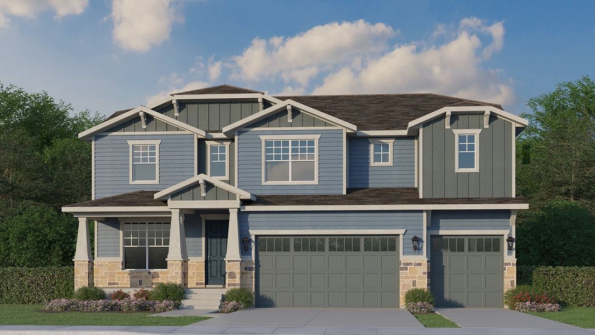
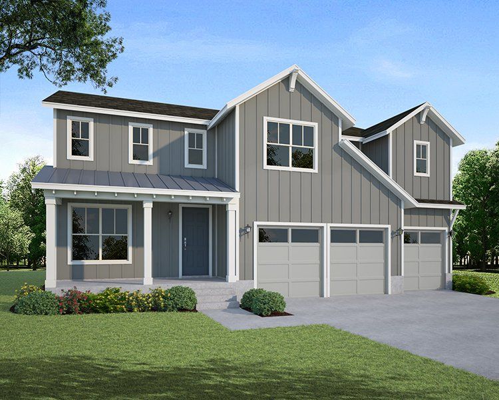
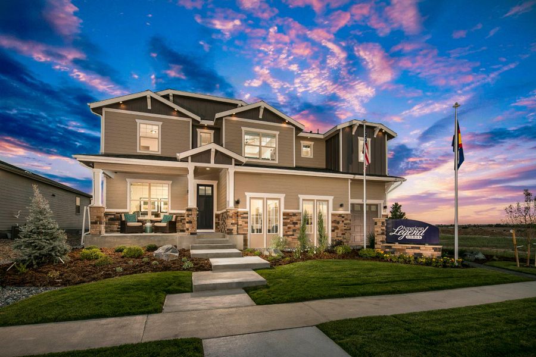
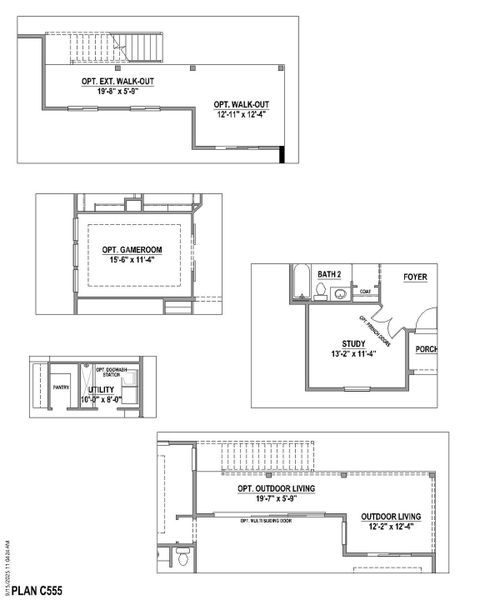
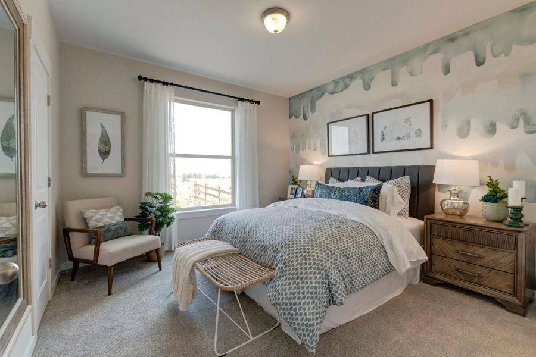
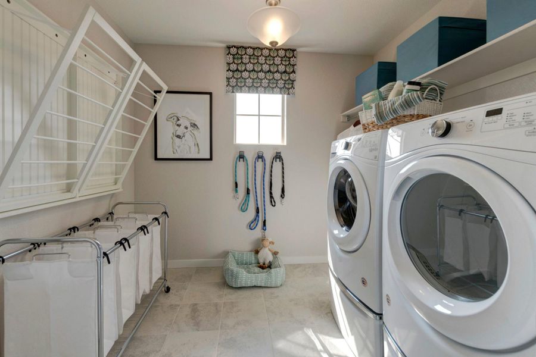
- 4 bd
- 3.5 ba
- 3,166 sqft
C505 plan in RainDance - 60s by American Legend Homes
Visit the community to experience this floor plan
Why tour with Jome?
- No pressure toursTour at your own pace with no sales pressure
- Expert guidanceGet insights from our home buying experts
- Exclusive accessSee homes and deals not available elsewhere
Jome is featured in
Plan description
May also be listed on the American Legend Homes website
Information last verified by Jome: Today at 11:42 AM (January 7, 2026)
Book your tour. Save an average of $18,473. We'll handle the rest.
We collect exclusive builder offers, book your tours, and support you from start to housewarming.
- Confirmed tours
- Get matched & compare top deals
- Expert help, no pressure
- No added fees
Estimated value based on Jome data, T&C apply
Plan details
- Name:
- C505
- Property status:
- Floor plan
- Lot width (feet):
- 60
- Size:
- 3,166 sqft
- Stories:
- 2
- Beds:
- 4
- Baths:
- 3
- Half baths:
- 2
- Garage spaces:
- 3
Plan features & finishes
- Garage/Parking:
- GarageAttached Garage
- Interior Features:
- Walk-In ClosetStaircases
- Laundry facilities:
- Laundry Facilities On Upper LevelUtility/Laundry Room
- Property amenities:
- Porch
- Rooms:
- KitchenGame RoomOffice/StudyMudroomDining RoomFamily RoomOpen Concept FloorplanPrimary Bedroom Upstairs

Get a consultation with our New Homes Expert
- See how your home builds wealth
- Plan your home-buying roadmap
- Discover hidden gems
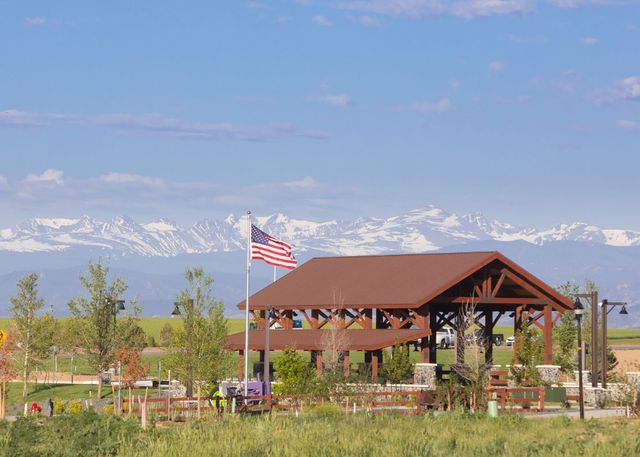
Community details
RainDance - 60s at Rain Dance
by American Legend Homes, Windsor, CO
- 3 homes
- 9 plans
- 2,155 - 3,898 sqft
View RainDance - 60s details
Want to know more about what's around here?
The C505 floor plan is part of RainDance - 60s, a new home community by American Legend Homes, located in Windsor, CO. Visit the RainDance - 60s community page for full neighborhood insights, including nearby schools, shopping, walk & bike-scores, commuting, air quality & natural hazards.

Available homes in RainDance - 60s
- 1854 Equinox Dr, Windsor, CO 80550
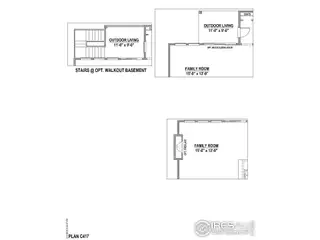
Plan C417
$790,000
- 4 bd
- 3 ba
- 2,688 sqft
1854 Equinox Dr, Windsor, CO 80550
 More floor plans in RainDance - 60s
More floor plans in RainDance - 60s

Considering this plan?
Our expert will guide your tour, in-person or virtual
Need more information?
Text or call (888) 486-2818
Financials
Estimated monthly payment
Let us help you find your dream home
How many bedrooms are you looking for?
Similar homes nearby
Recently added communities in this area
Nearby communities in Windsor
New homes in nearby cities
More New Homes in Windsor, CO
- Jome
- New homes search
- Colorado
- Denver Metropolitan Area
- Weld County
- Windsor
- RainDance - 60s
- 2093 Falling Leaf, Windsor, CO 80550



