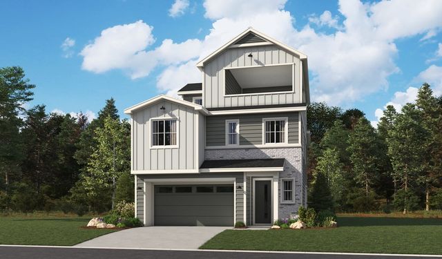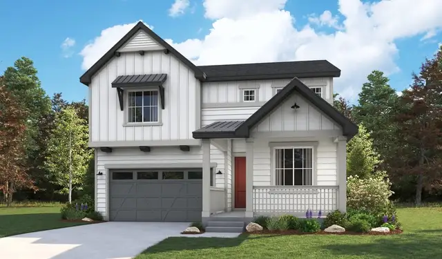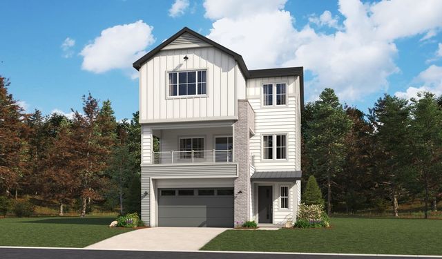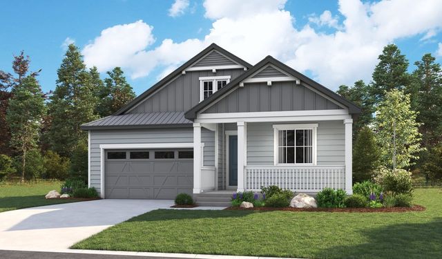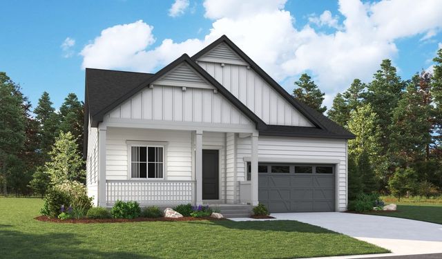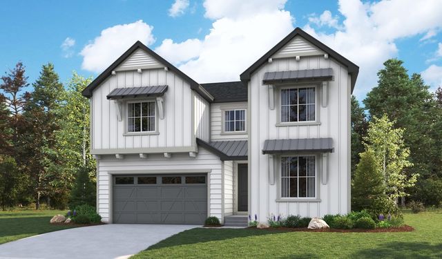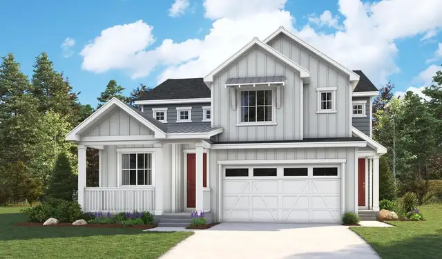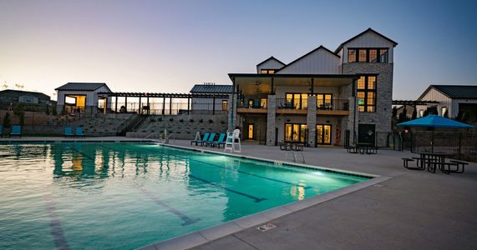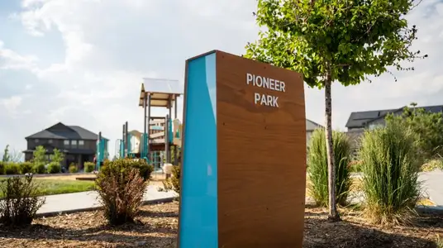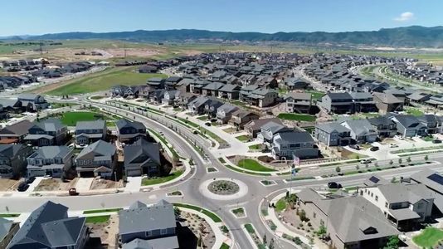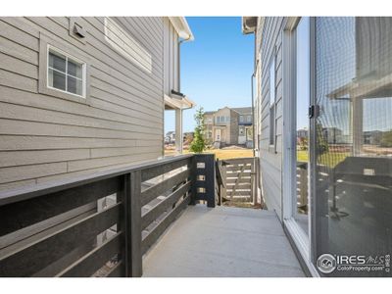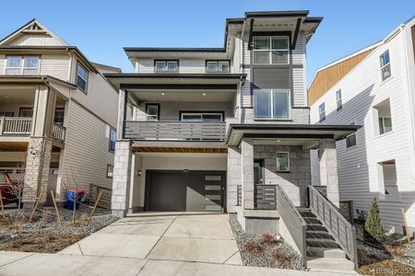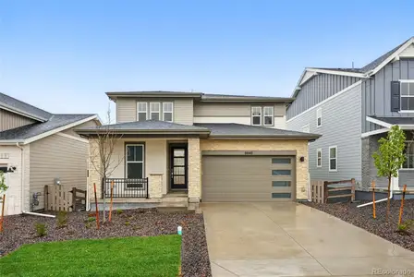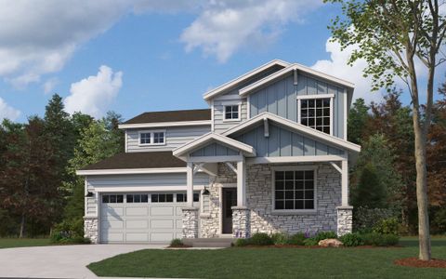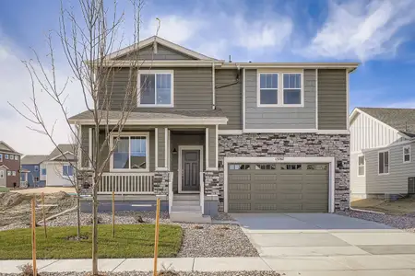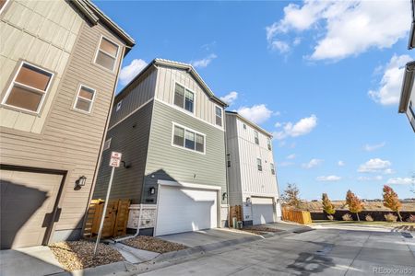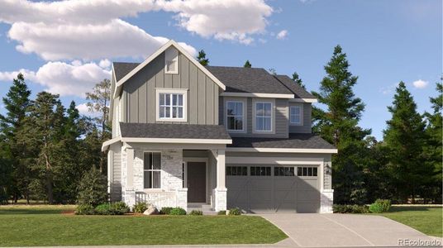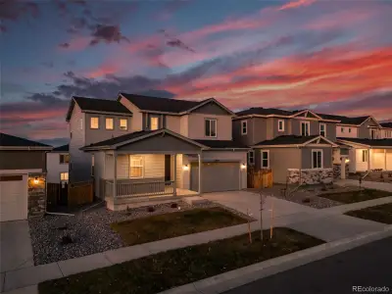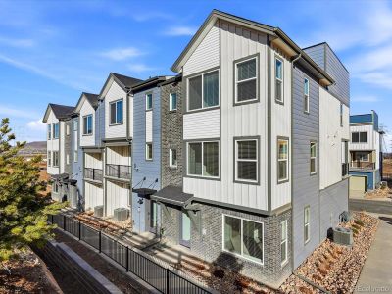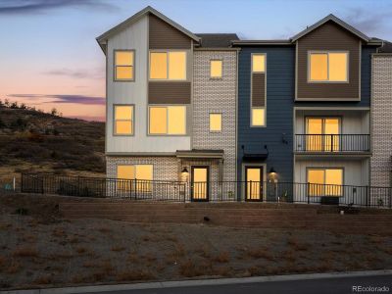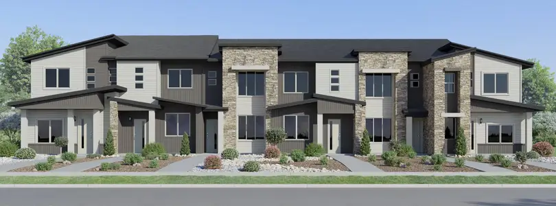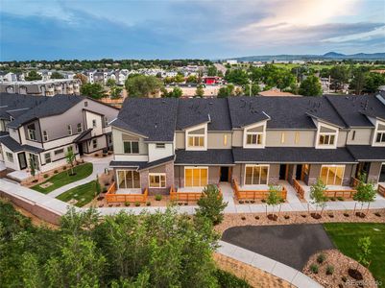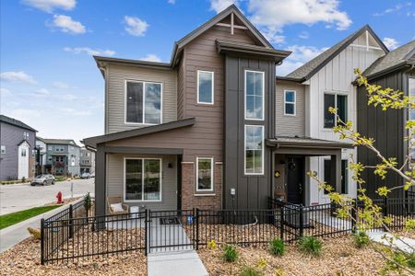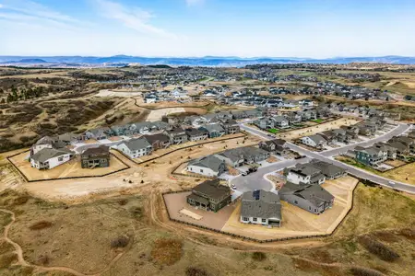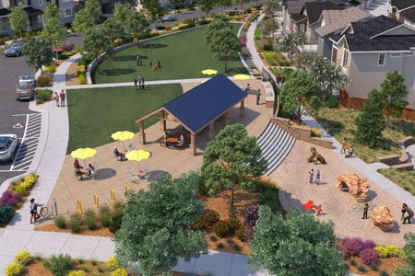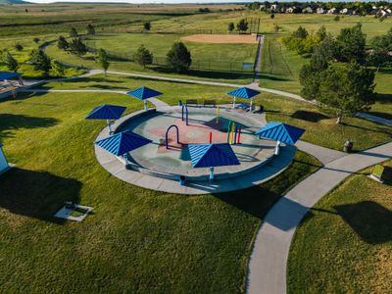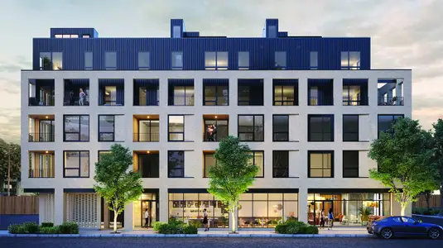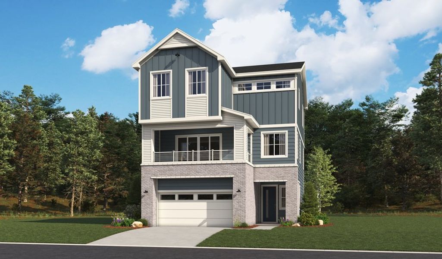
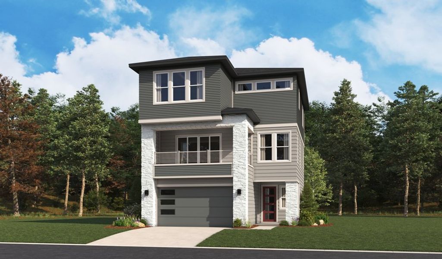
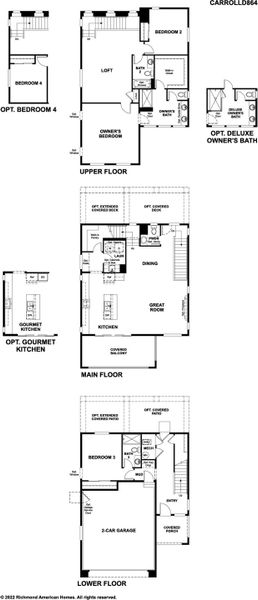
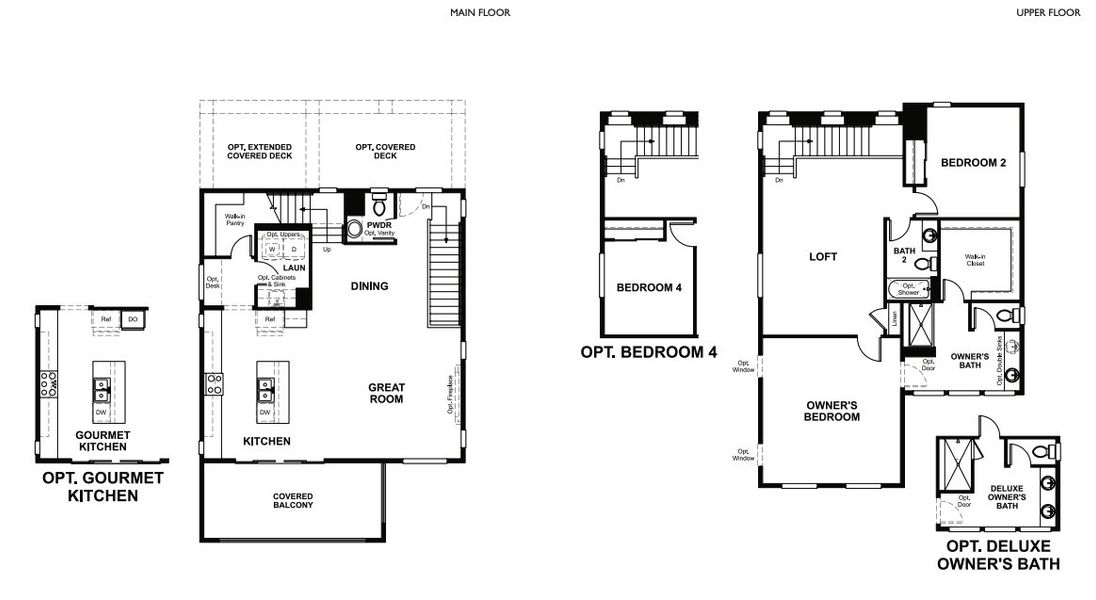
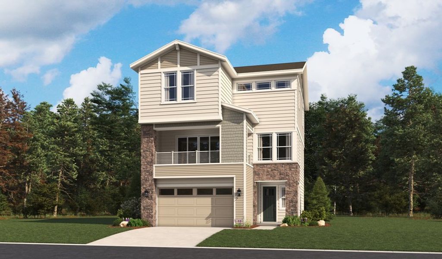





Book your tour. Save an average of $18,473. We'll handle the rest.
- Confirmed tours
- Get matched & compare top deals
- Expert help, no pressure
- No added fees
Estimated value based on Jome data, T&C apply
- 3 bd
- 3.5 ba
- 2,440 sqft
Carroll plan in Sierra at Ascent Village by Richmond American Homes
Visit the community to experience this floor plan
Why tour with Jome?
- No pressure toursTour at your own pace with no sales pressure
- Expert guidanceGet insights from our home buying experts
- Exclusive accessSee homes and deals not available elsewhere
Jome is featured in
Plan description
May also be listed on the Richmond American Homes website
Information last verified by Jome: Today at 5:00 AM (January 14, 2026)
Book your tour. Save an average of $18,473. We'll handle the rest.
We collect exclusive builder offers, book your tours, and support you from start to housewarming.
- Confirmed tours
- Get matched & compare top deals
- Expert help, no pressure
- No added fees
Estimated value based on Jome data, T&C apply
Plan details
- Name:
- Carroll
- Property status:
- Floor plan
- Size:
- 2,440 sqft
- Stories:
- 3+
- Beds:
- 3
- Baths:
- 3
- Half baths:
- 1
- Garage spaces:
- 2
Plan features & finishes
- Garage/Parking:
- GarageAttached Garage
- Interior Features:
- Walk-In ClosetLoft
- Laundry facilities:
- Utility/Laundry Room
- Property amenities:
- BalconyPorch
- Rooms:
- MudroomDining RoomFamily RoomPrimary Bedroom Upstairs

Get a consultation with our New Homes Expert
- See how your home builds wealth
- Plan your home-buying roadmap
- Discover hidden gems
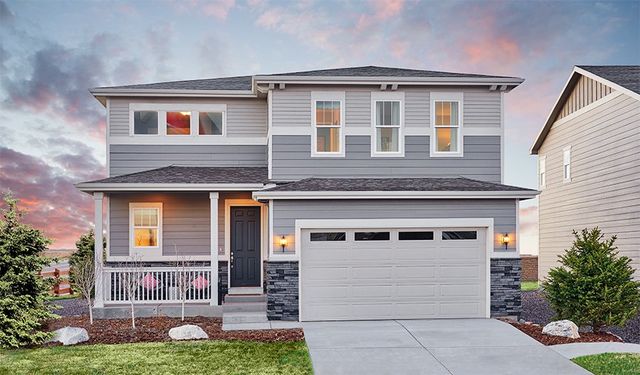
Community details
Sierra at Ascent Village
by Richmond American Homes, Littleton, CO
- 4 homes
- 12 plans
- 1,580 - 4,230 sqft
View Sierra at Ascent Village details
Want to know more about what's around here?
The Carroll floor plan is part of Sierra at Ascent Village, a new home community by Richmond American Homes, located in Littleton, CO. Visit the Sierra at Ascent Village community page for full neighborhood insights, including nearby schools, shopping, walk & bike-scores, commuting, air quality & natural hazards.

Homes built from this plan
Available homes in Sierra at Ascent Village
- Home at address 8436 Vona Ln, Littleton, CO 80125
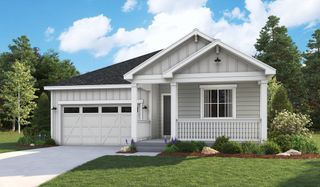
Clarion
$569,950
- 3 bd
- 2 ba
- 1,580 sqft
8436 Vona Ln, Littleton, CO 80125
- Home at address 8458 Vona Ln, Littleton, CO 80125
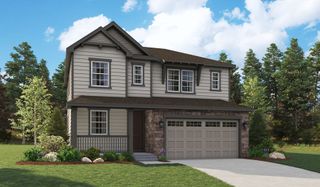
Westfield
$634,950
- 3 bd
- 2.5 ba
- 2,320 sqft
8458 Vona Ln, Littleton, CO 80125
- Home at address 8316 Snake River St, Littleton, CO 80125

Verde
$824,950
- 4 bd
- 3.5 ba
- 4,230 sqft
8316 Snake River St, Littleton, CO 80125
 More floor plans in Sierra at Ascent Village
More floor plans in Sierra at Ascent Village

Considering this plan?
Our expert will guide your tour, in-person or virtual
Need more information?
Text or call (888) 486-2818
Financials
Estimated monthly payment
Let us help you find your dream home
How many bedrooms are you looking for?
Similar homes nearby
Recently added communities in this area
Nearby communities in Littleton
New homes in nearby cities
More New Homes in Littleton, CO
- Jome
- New homes search
- Colorado
- Denver Metropolitan Area
- Douglas County
- Littleton
- Sierra at Ascent Village
- 8899 Yellowcress St, Littleton, CO 80125



