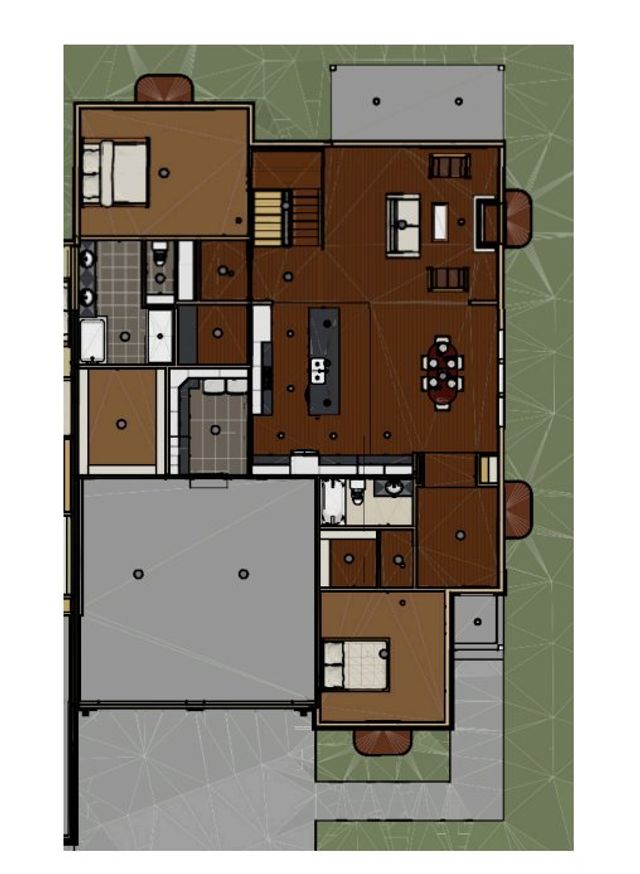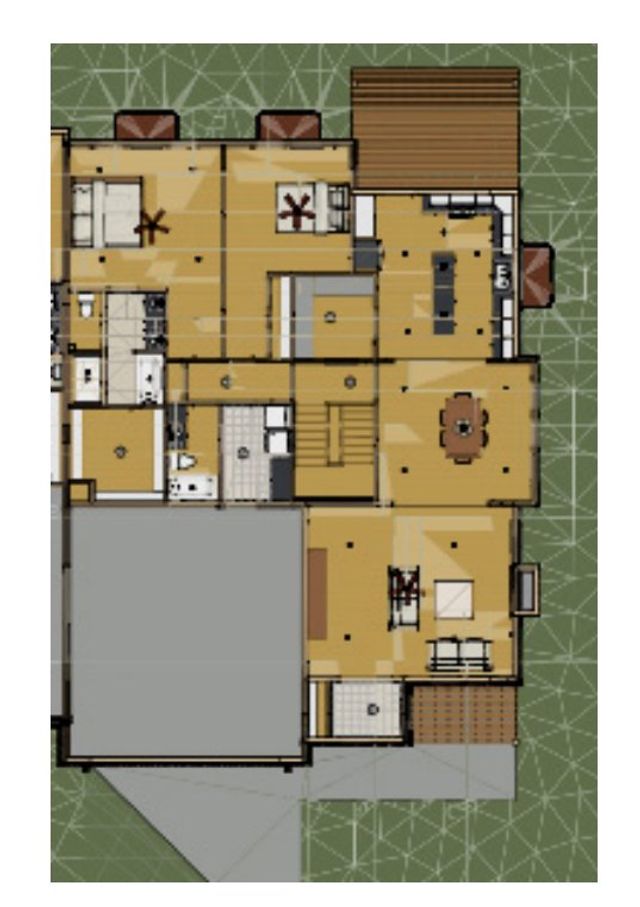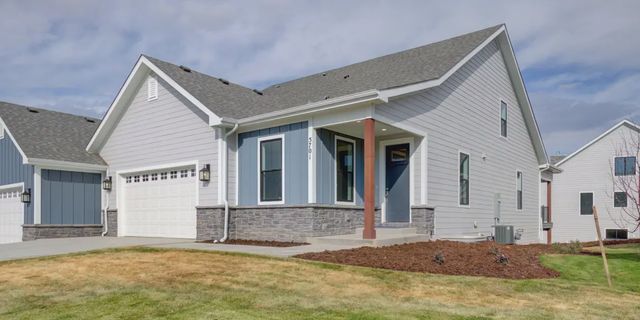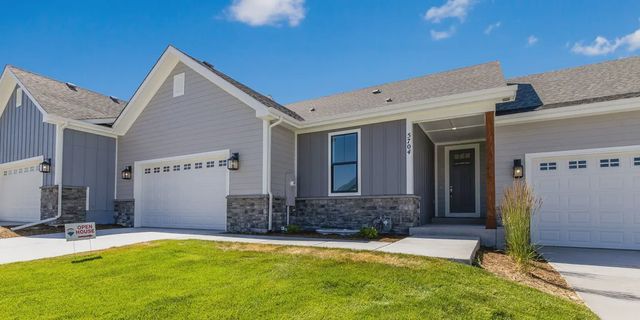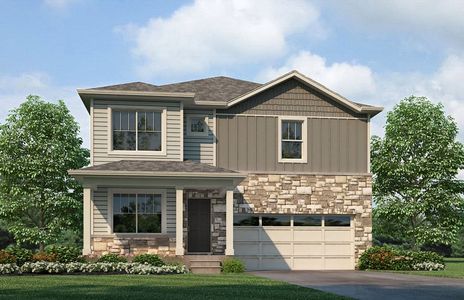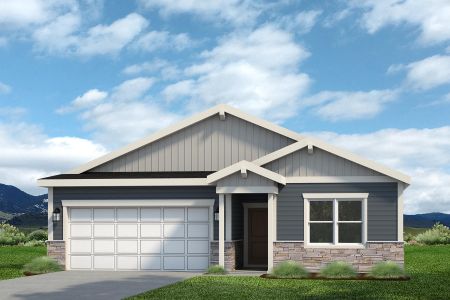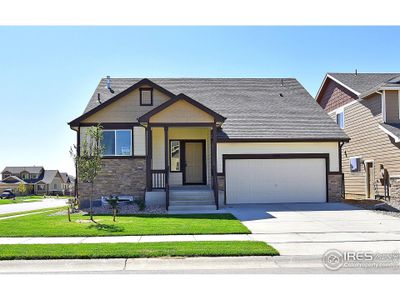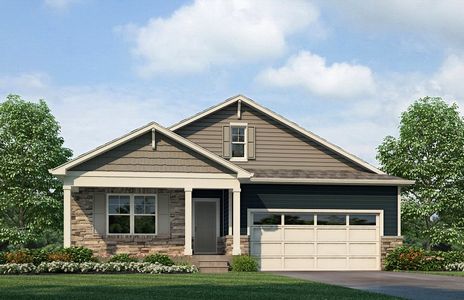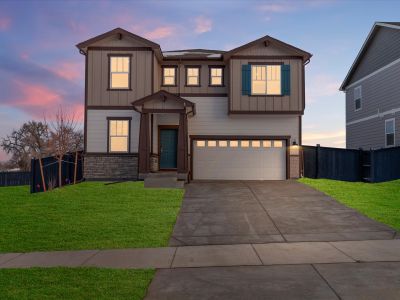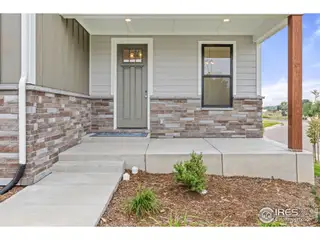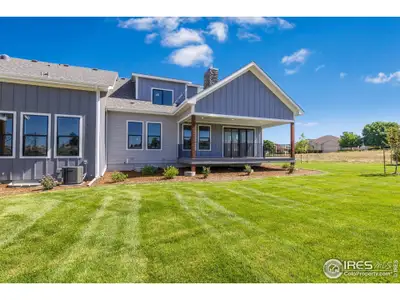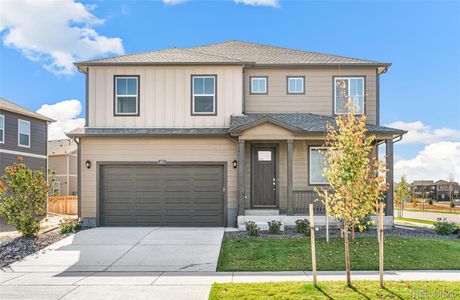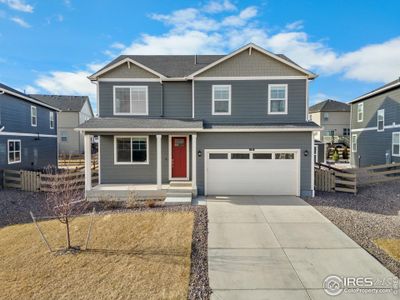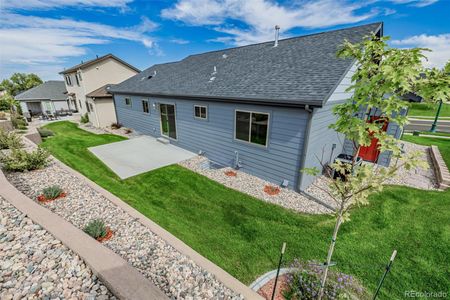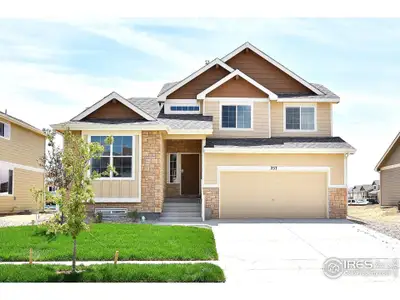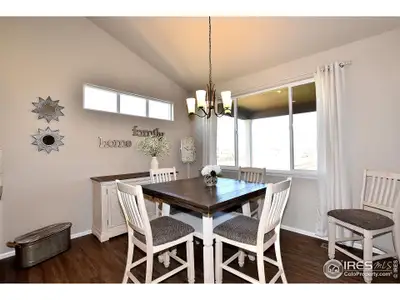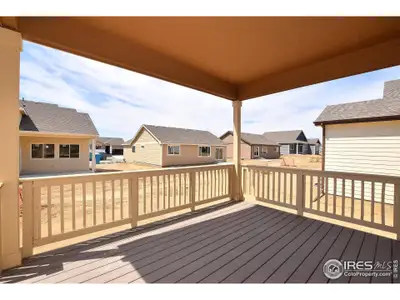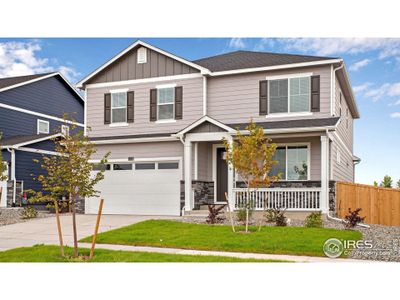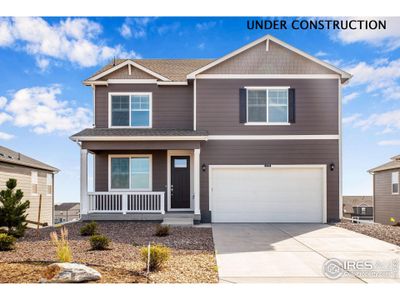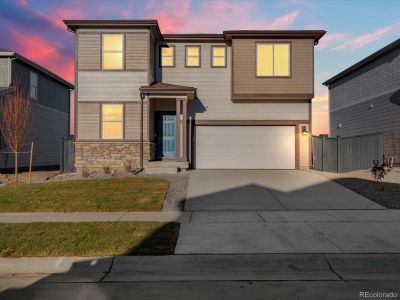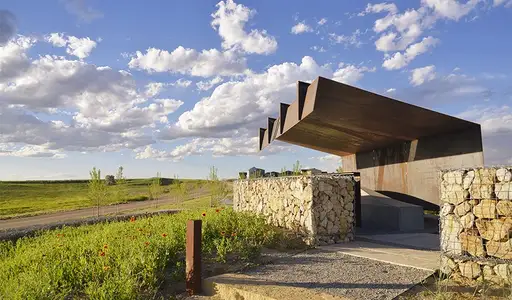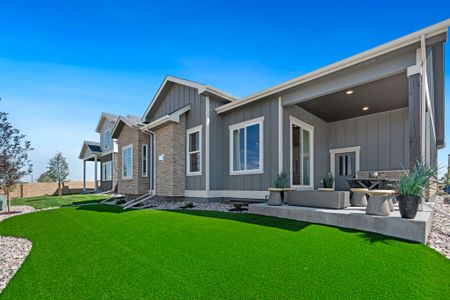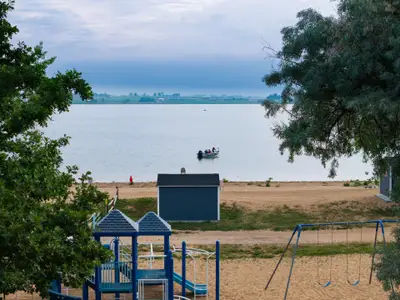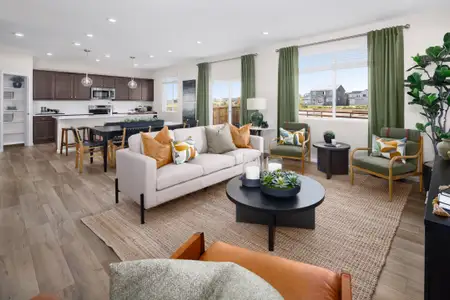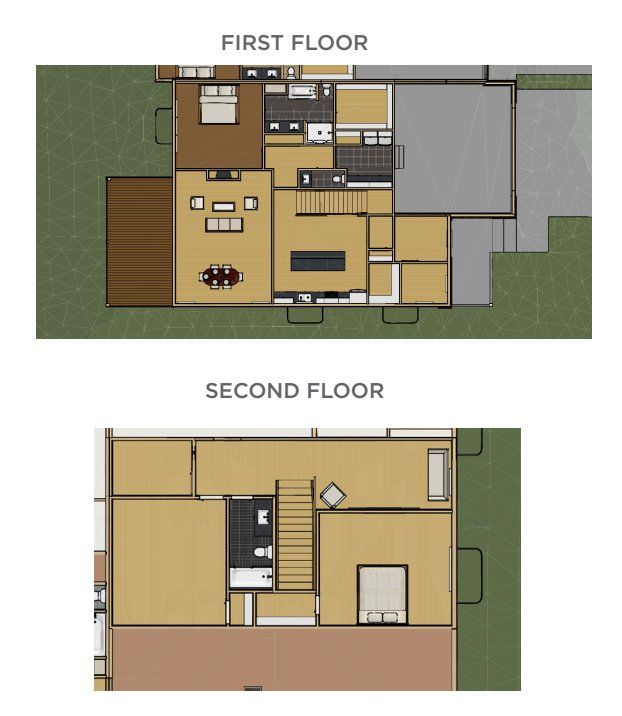

Book your tour. Save an average of $18,473. We'll handle the rest.
- Confirmed tours
- Get matched & compare top deals
- Expert help, no pressure
- No added fees
Estimated value based on Jome data, T&C apply
- 2 bd
- 3 ba
- 2,419 sqft
Big Bend plan in Cottages at Kelly Farm by Benchmark Custom Homes
Visit the community to experience this floor plan
Why tour with Jome?
- No pressure toursTour at your own pace with no sales pressure
- Expert guidanceGet insights from our home buying experts
- Exclusive accessSee homes and deals not available elsewhere
Jome is featured in
Plan description
May also be listed on the Benchmark Custom Homes website
Information last verified by Jome: Wednesday at 10:44 PM (May 28, 2025)
Plan details
- Name:
- Big Bend
- Property status:
- Floor plan
- Size:
- 2,419 sqft
- Stories:
- 2
- Beds:
- 2
- Baths:
- 3
- Garage spaces:
- 2
Plan features & finishes
- Garage/Parking:
- GarageAttached Garage
- Interior Features:
- Walk-In ClosetStaircasesLoft
- Laundry facilities:
- Utility/Laundry Room
- Property amenities:
- BasementPorch
- Rooms:
- Primary Bedroom On MainKitchenOffice/StudyDining RoomLiving RoomOpen Concept FloorplanPrimary Bedroom Downstairs
See the full plan layout
Download the floor plan PDF with room dimensions and home design details.

Instant download, no cost
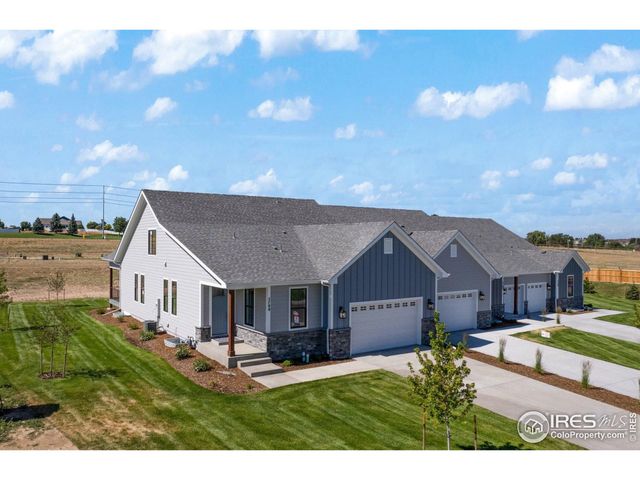
Community details
Cottages at Kelly Farm
by Benchmark Custom Homes, Greeley, CO
- 5 homes
- 5 plans
- 1,707 - 2,419 sqft
View Cottages at Kelly Farm details
Want to know more about what's around here?
The Big Bend floor plan is part of Cottages at Kelly Farm, a new home community by Benchmark Custom Homes, located in Greeley, CO. Visit the Cottages at Kelly Farm community page for full neighborhood insights, including nearby schools, shopping, walk & bike-scores, commuting, air quality & natural hazards.

Homes built from this plan
Available homes in Cottages at Kelly Farm
- Home at address 219 57Th Ave, Greeley, CO 80634
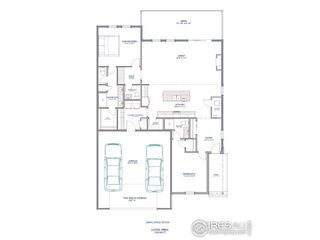
Pine Grove
$579,600
- 2 bd
- 2.5 ba
- 1,707 sqft
219 57Th Ave, Greeley, CO 80634
- Home at address 221 57Th Ave, Greeley, CO 80634
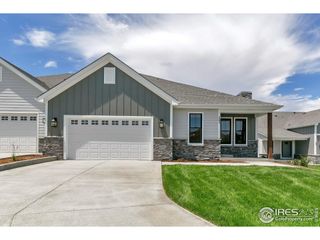
Eagles Nes
$593,850
- 2 bd
- 2 ba
- 1,812 sqft
221 57Th Ave, Greeley, CO 80634
- Home at address 225 57Th Ave, Greeley, CO 80634
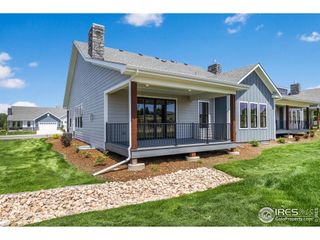
Sage Creek
$598,750
- 2 bd
- 2 ba
- 1,856 sqft
225 57Th Ave, Greeley, CO 80634
- Home at address 217 57Th Ave, Greeley, CO 80634
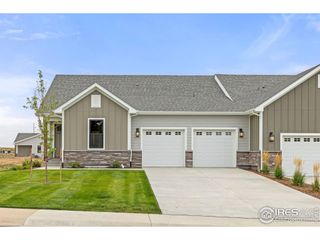
Sage Creek
$673,500
- 2 bd
- 2 ba
- 2,074 sqft
217 57Th Ave, Greeley, CO 80634
 More floor plans in Cottages at Kelly Farm
More floor plans in Cottages at Kelly Farm

Considering this plan?
Our expert will guide your tour, in-person or virtual
Need more information?
Text or call (888) 486-2818
Financials
Similar homes nearby
Recently added communities in this area
Nearby communities in Greeley
New homes in nearby cities
More New Homes in Greeley, CO
- Jome
- New homes search
- Colorado
- Denver Metropolitan Area
- Weld County
- Greeley
- Cottages at Kelly Farm
- 5710 W 3Rd St, Greeley, CO 80634

