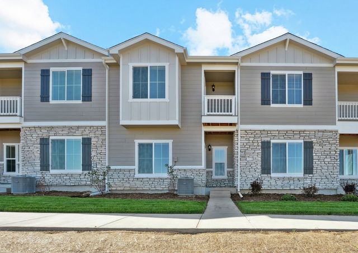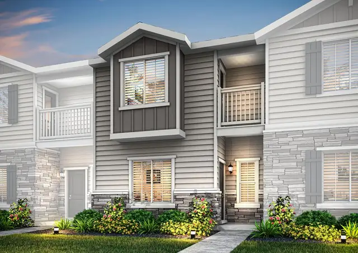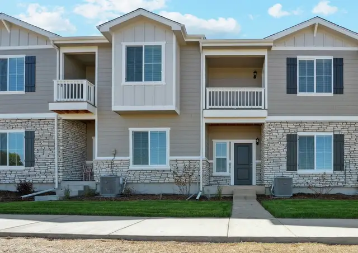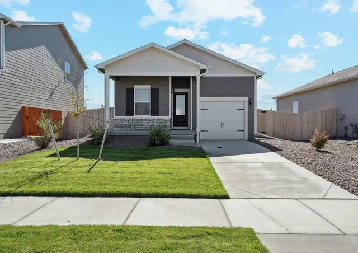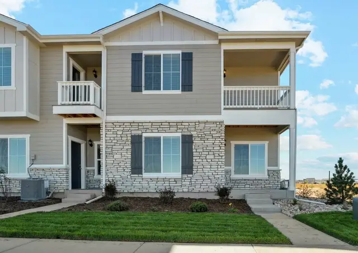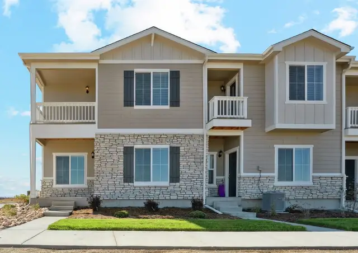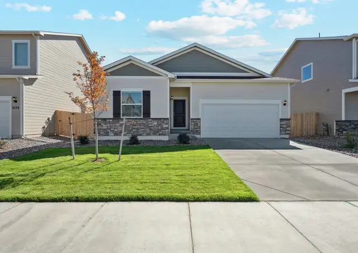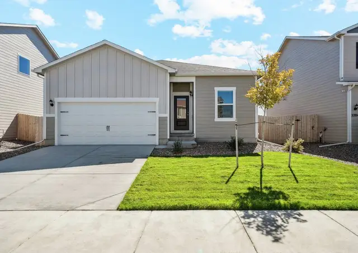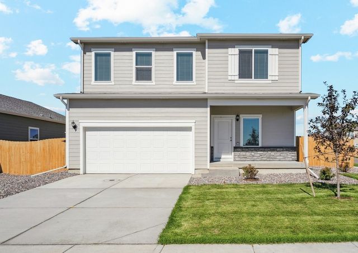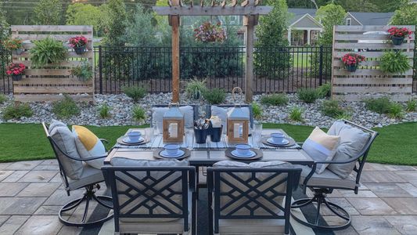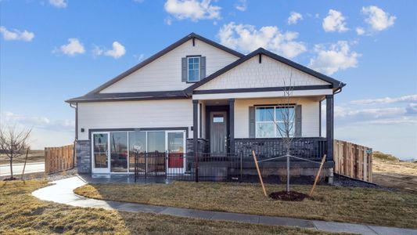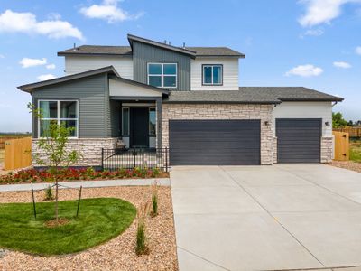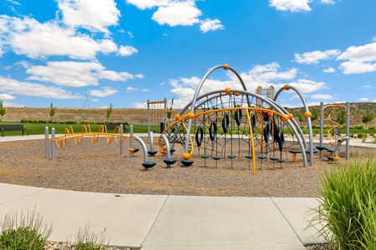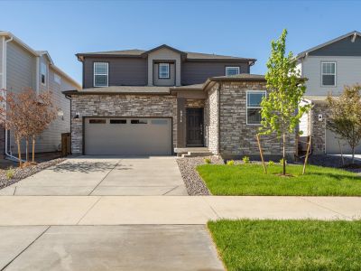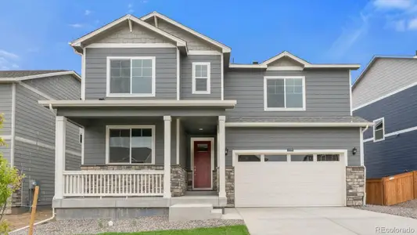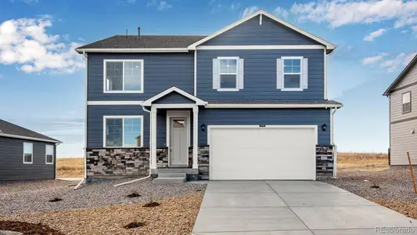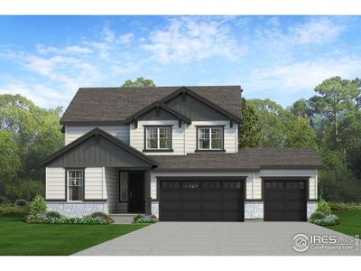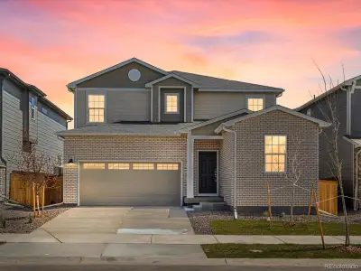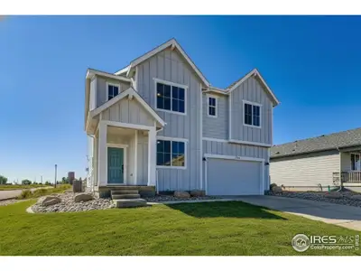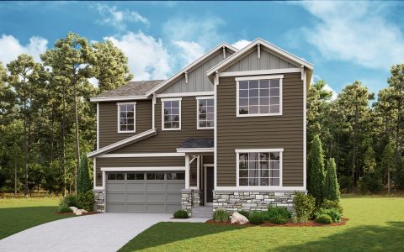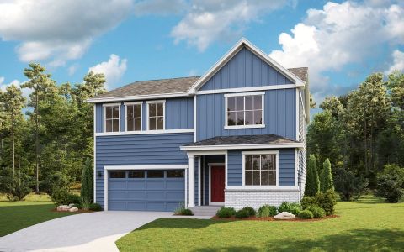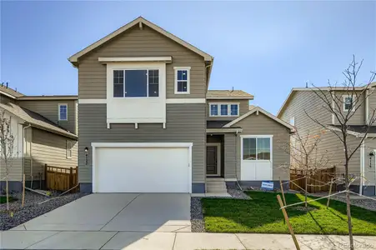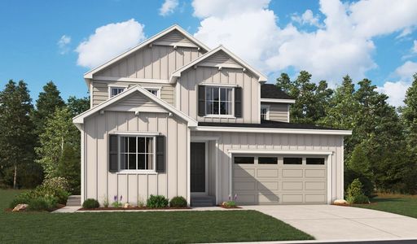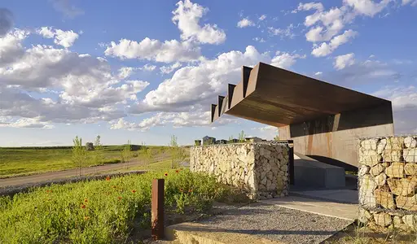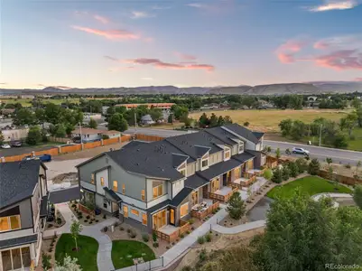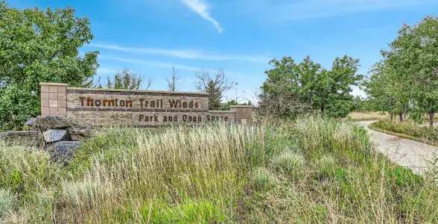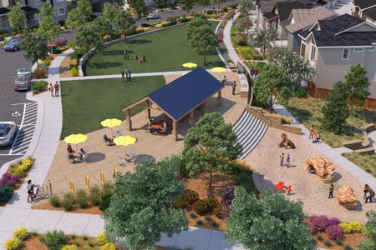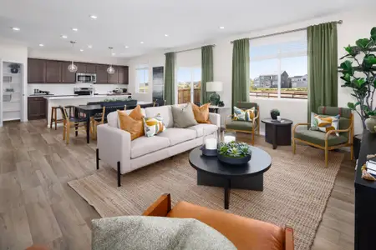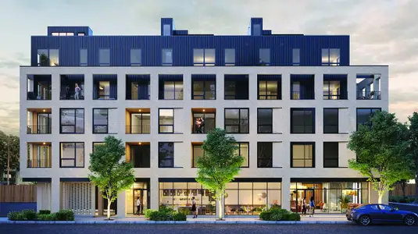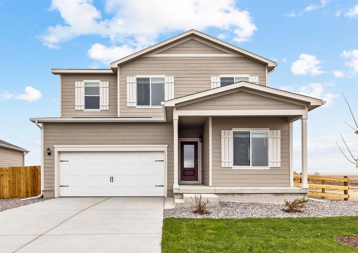
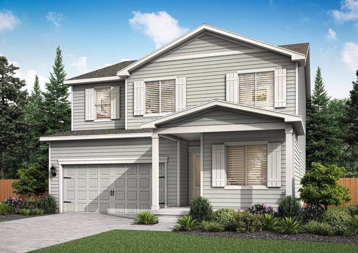


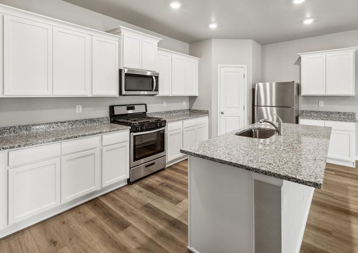
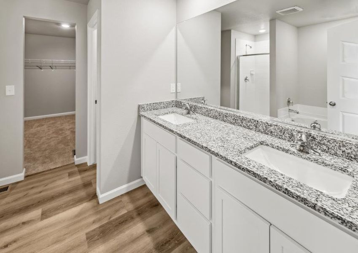
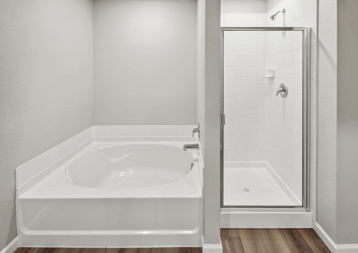







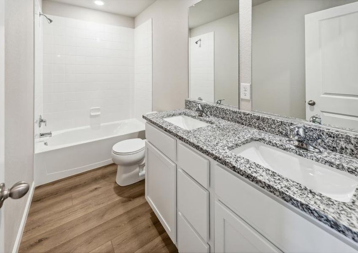
Book your tour. Save an average of $18,473. We'll handle the rest.
- Confirmed tours
- Get matched & compare top deals
- Expert help, no pressure
- No added fees
Estimated value based on Jome data, T&C apply
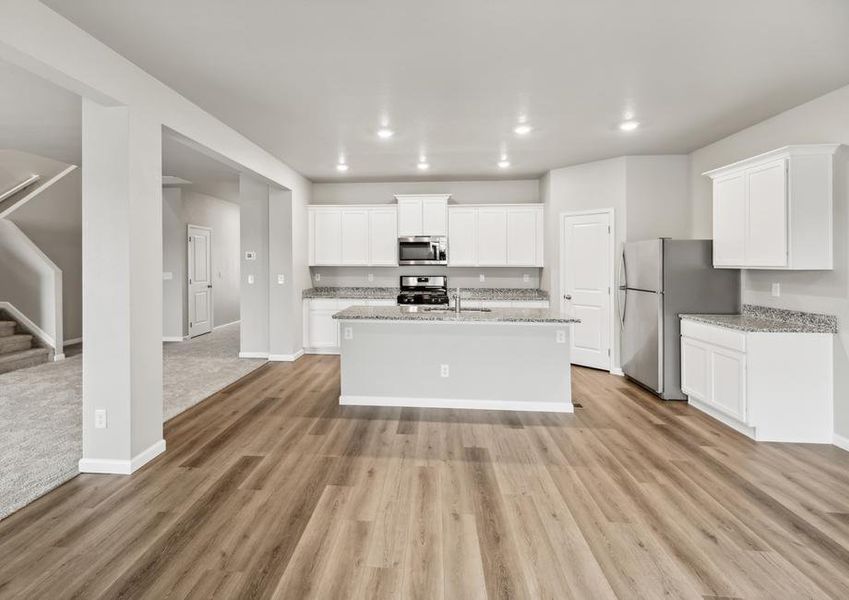
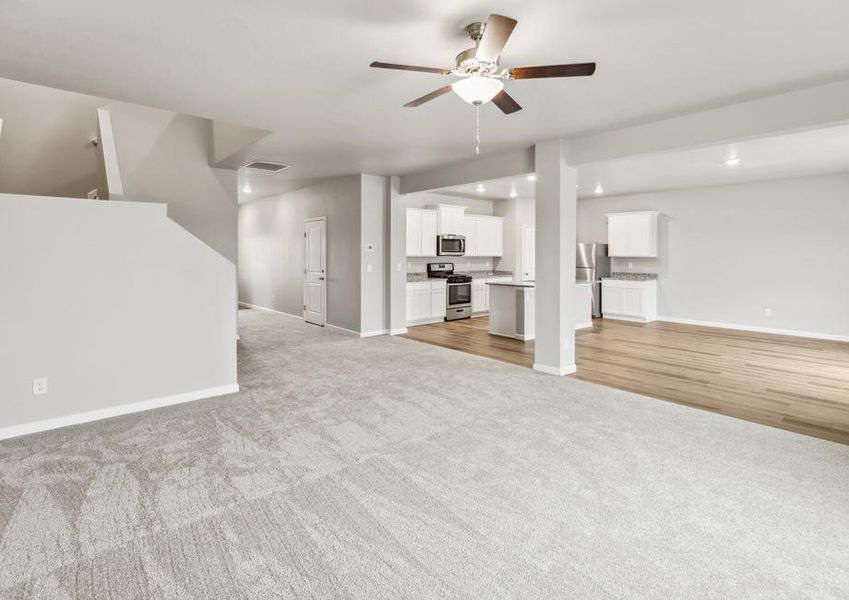
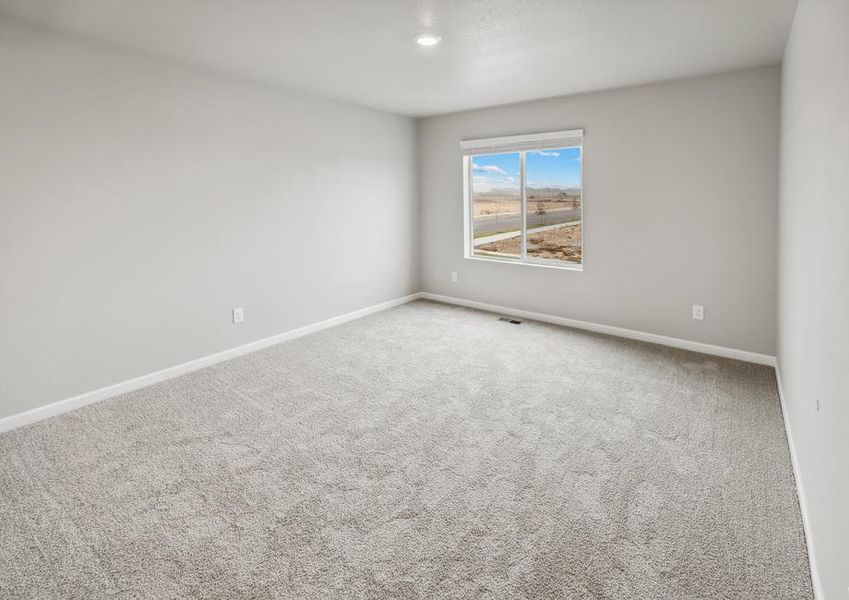
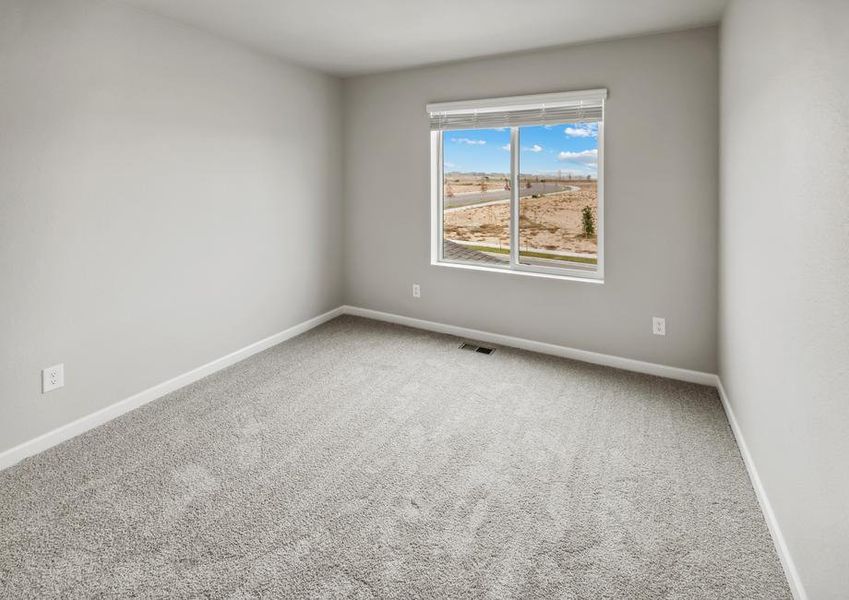
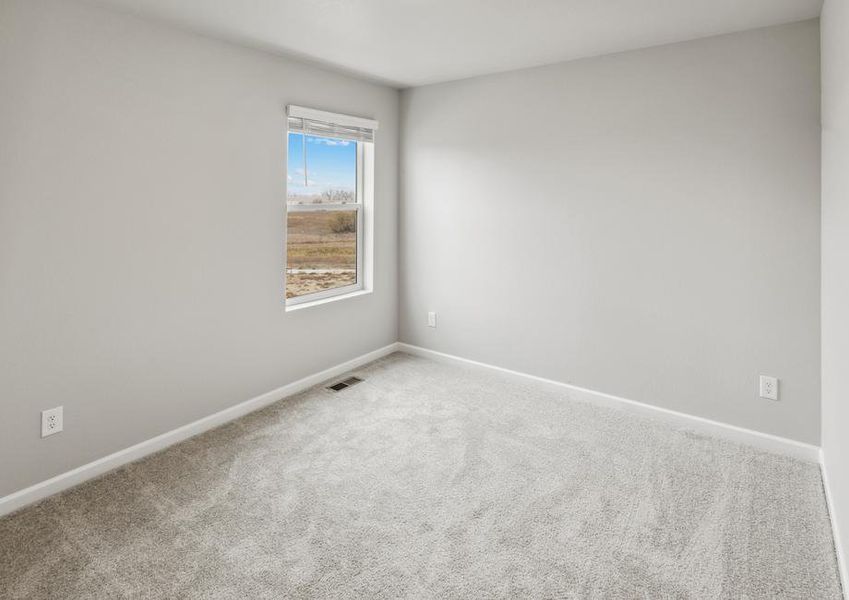
- 5 bd
- 3 ba
- 2,684 sqft
Harvard II plan in Cottonwood Greens by LGI Homes
Visit the community to experience this floor plan
Why tour with Jome?
- No pressure toursTour at your own pace with no sales pressure
- Expert guidanceGet insights from our home buying experts
- Exclusive accessSee homes and deals not available elsewhere
Jome is featured in
Plan description
May also be listed on the LGI Homes website
Information last verified by Jome: Today at 5:01 AM (January 16, 2026)
Plan details
- Name:
- Harvard II
- Property status:
- Floor plan
- Size:
- 2,684 sqft
- Stories:
- 2
- Beds:
- 5
- Baths:
- 3
- Garage spaces:
- 2
Plan features & finishes
- Garage/Parking:
- GarageAttached Garage
- Interior Features:
- Walk-In ClosetStorageLoft
- Laundry facilities:
- Utility/Laundry Room
- Property amenities:
- PatioPorch
- Rooms:
- KitchenRetreat AreaGame RoomDining RoomFamily RoomLiving RoomPrimary Bedroom Upstairs

Get a consultation with our New Homes Expert
- See how your home builds wealth
- Plan your home-buying roadmap
- Discover hidden gems
See the full plan layout
Download the floor plan PDF with room dimensions and home design details.

Instant download, no cost
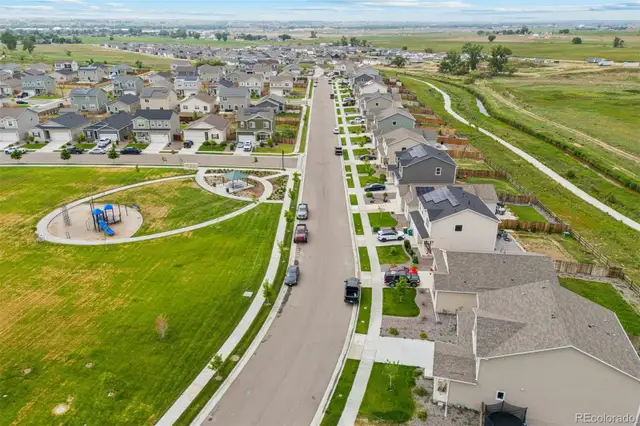
Community details
Cottonwood Greens
by LGI Homes, Fort Lupton, CO
- 15 homes
- 11 plans
- 966 - 2,684 sqft
View Cottonwood Greens details
Want to know more about what's around here?
The Harvard II floor plan is part of Cottonwood Greens, a new home community by LGI Homes, located in Fort Lupton, CO. Visit the Cottonwood Greens community page for full neighborhood insights, including nearby schools, shopping, walk & bike-scores, commuting, air quality & natural hazards.

Homes built from this plan
Available homes in Cottonwood Greens
- Home at address 941 Sarah Ave, Fort Lupton, CO 80621
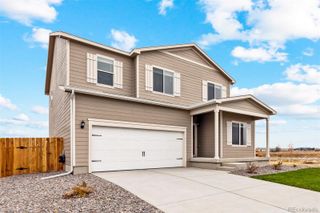
Harvard
$589,900
- 5 bd
- 3 ba
- 2,684 sqft
941 Sarah Ave, Fort Lupton, CO 80621
 More floor plans in Cottonwood Greens
More floor plans in Cottonwood Greens

Considering this plan?
Our expert will guide your tour, in-person or virtual
Need more information?
Text or call (888) 486-2818
Financials
Estimated monthly payment
Let us help you find your dream home
How many bedrooms are you looking for?
Similar homes nearby
Recently added communities in this area
Nearby communities in Fort Lupton
New homes in nearby cities
More New Homes in Fort Lupton, CO
- Jome
- New homes search
- Colorado
- Denver Metropolitan Area
- Weld County
- Fort Lupton
- Cottonwood Greens
- 2270 Christina St, Fort Lupton, CO 80621

