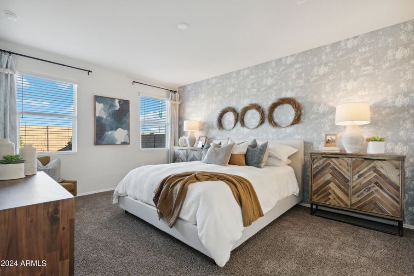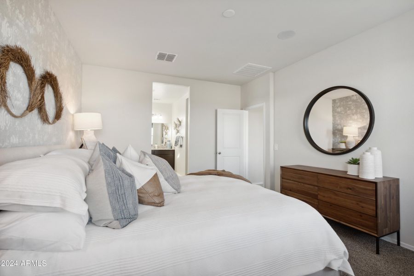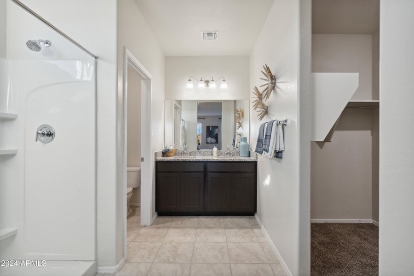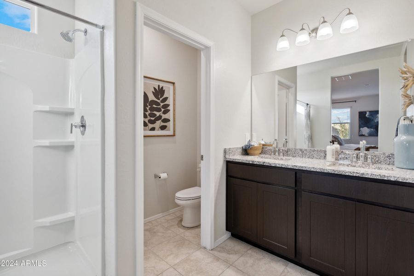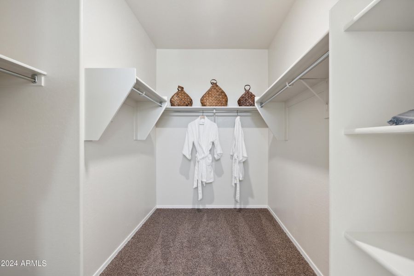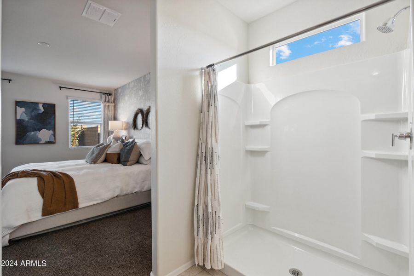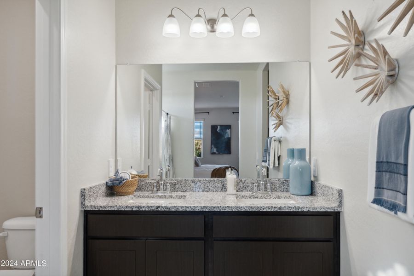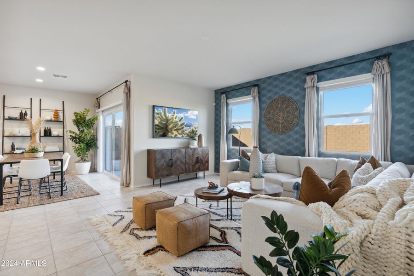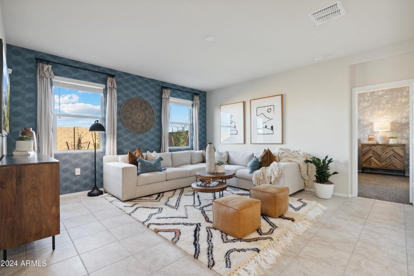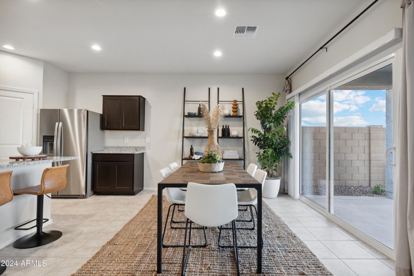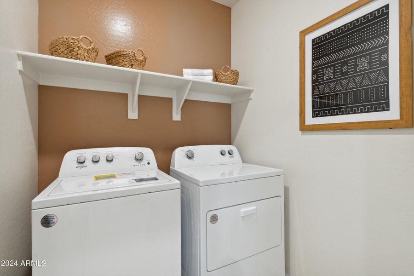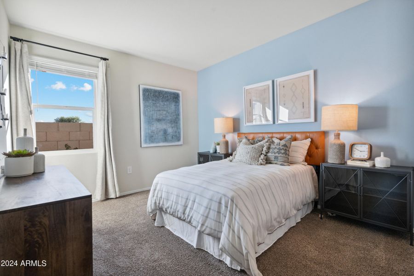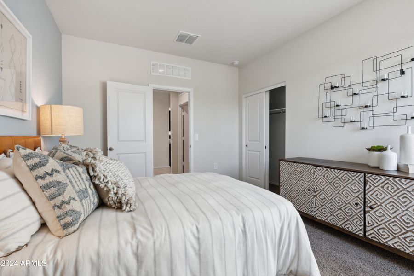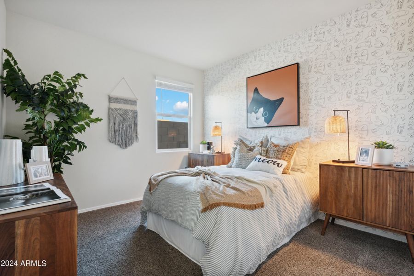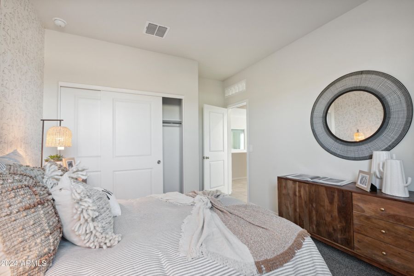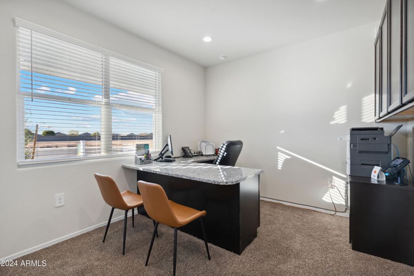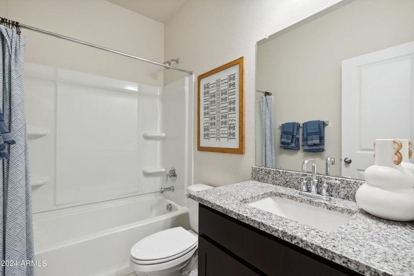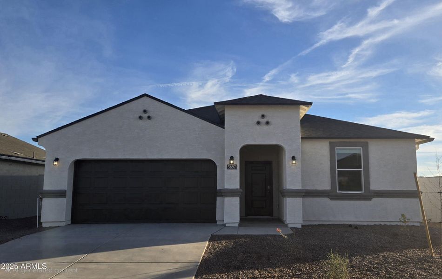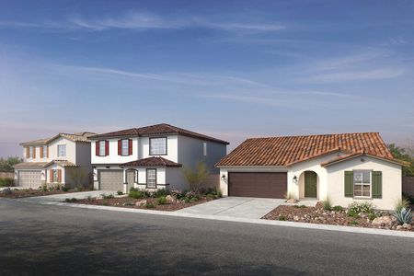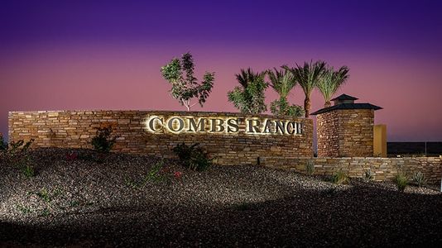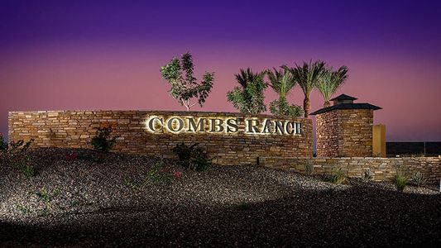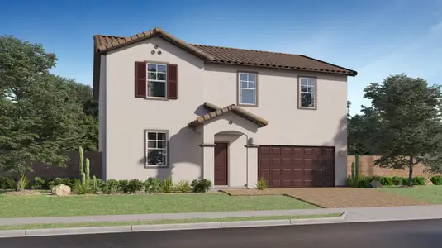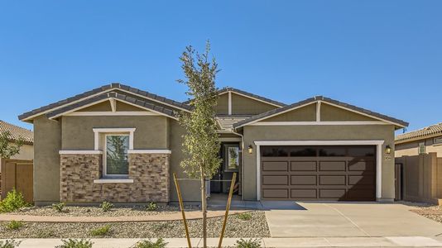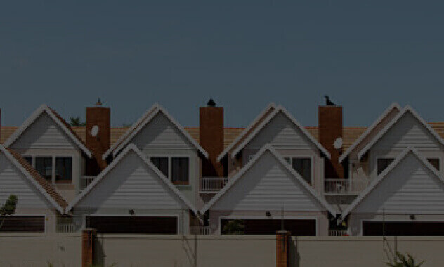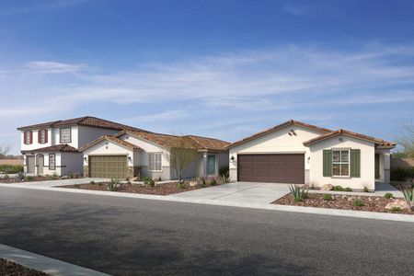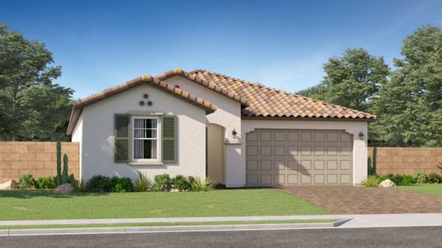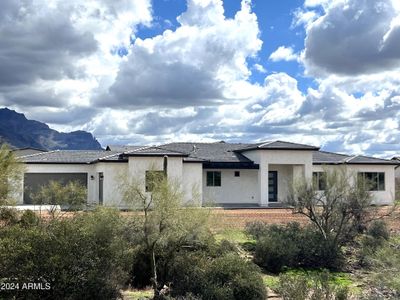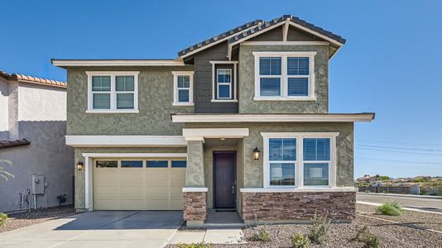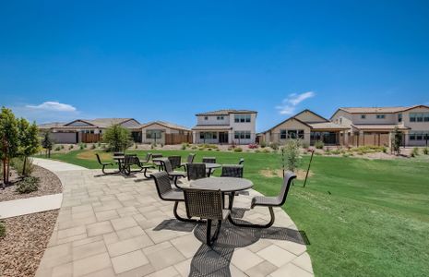Move-in Ready
$415,990
5697 E Clandestine Dr, San Tan Valley, AZ 85140
Cali Plan
- 4 bd
- 2 ba
- 1 story
- 1,823 sqft
$415,990
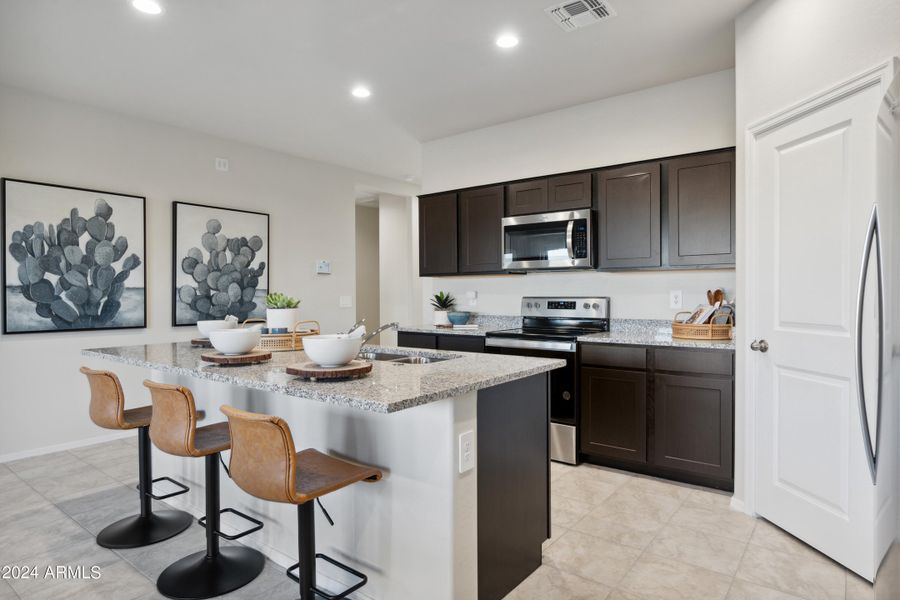
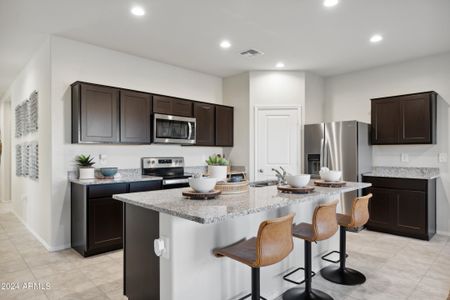
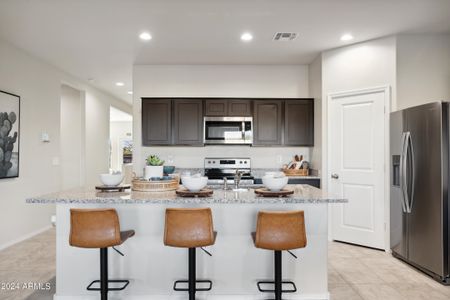
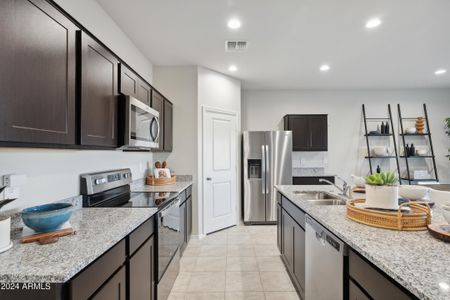
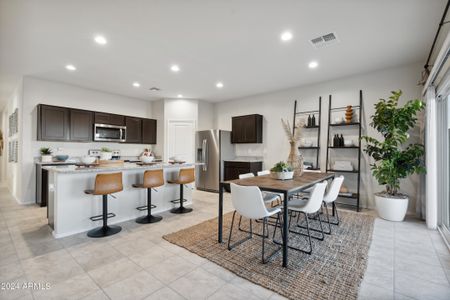
 Home Highlights
Home Highlights
North Facing
Home Description
Ask about our BELOW market interest rate with use of preferred lender!! The Cali floorplan offers 4 large bedrooms & 2 full bathrooms. A fantastic layout, this home offers wide hallways and a fantastic main living space, with designated dining space just off the kitchen. Large island, walk-in pantry, and stainless-steel microwave, range, and dishwasher complete this amazing entertaining space. Throw in the covered back patio and this floorplan has everything you want! Crisp white Cabinets, Porcelain counter tops, and plank tiled throughout except in the bedrooms are some of the features in this home. A Smart Home package, garage door opener, rain gutters, and front yard desert landscaping are also included!
Listed by John E Ashton, jeashton@drhorton.com
DRH Properties Inc, MLS 6814601
DRH Properties Inc, MLS 6814601
Last checked Feb 6, 5:00 am
Home Details
*Pricing and availability are subject to change.
- Garage spaces:
- 2
- Property status:
- Move-in Ready
- Lot size (acres):
- 0.17
- Size:
- 1,823 sqft
- Stories:
- 1
- Beds:
- 4
- Baths:
- 2
- Fence:
- Block Fence
- Facing direction:
- North
Construction Details
- Builder Name:
- D.R. Horton
- Year Built:
- 2024
- Roof:
- Composition Roofing
Home Features & Finishes
- Appliances:
- Sprinkler System
- Construction Materials:
- StuccoWood Frame
- Flooring:
- Carpet FlooringTile Flooring
- Garage/Parking:
- Door OpenerGarageAttached Garage
- Interior Features:
- Walk-In ClosetFoyerPantryDouble Vanity
- Kitchen:
- Kitchen Island
- Laundry facilities:
- Utility/Laundry Room
- Property amenities:
- PatioSmart Home SystemPorch
- Rooms:
- Primary Bedroom On MainKitchenDining RoomFamily RoomBreakfast AreaOpen Concept FloorplanPrimary Bedroom Downstairs

Considering this home?
Our expert will guide your tour, in-person or virtual
Need more information?
Text or call (888) 486-2818
Utility Information
- Heating:
- Electric Heating
Quail Ranch Community Details
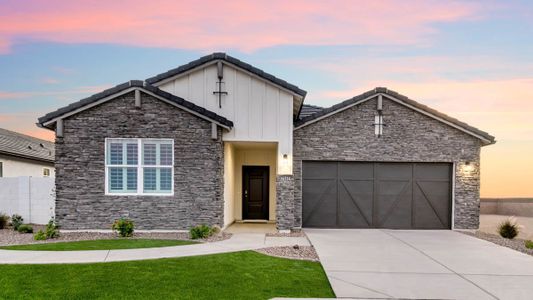
from$299,990
Savings
Quail Ranch
by D.R. Horton, San Tan Valley, AZ
Community Amenities
- Dining Nearby
- Playground
- Community Pool
- Grocery Shopping Nearby
- Walking, Jogging, Hike Or Bike Trails
- Future Pool
- Recreational Facilities
- Shopping Nearby
Home Address
5697 E Clandestine Dr, San Tan Valley, AZ 85140
- County:
- Pinal
Schools in Florence Unified School District
GreatSchools’ Summary Rating calculation is based on 4 of the school’s themed ratings, including test scores, student/academic progress, college readiness, and equity. This information should only be used as a reference. Jome is not affiliated with GreatSchools and does not endorse or guarantee this information. Please reach out to schools directly to verify all information and enrollment eligibility. Data provided by GreatSchools.org © 2024
Getting Around
Walk Score ®
7 /100
Car-Dependent
Bike Score ®
30 /100
Somewhat Bikeable
Natural Hazards Risk
Climate hazards can impact homes and communities, with risks varying by location. These scores reflect the potential impact of natural disasters and climate-related risks on Pinal County
Riverine Flooding93.4
Relatively Moderate
Wildfire98.4
Relatively High
Hurricane21.2
Very Low
Earthquake92.4
Relatively Low
Heat Wave98.8
Relatively High
Strong Wind80.3
Relatively Moderate
Tornado40.0
Relatively Low
Winter Weather5.4
Very Low
Cold Wave29.1
Very Low
Drought99.6
Relatively High
Hail12.8
Very Low
Lightning85.3
Relatively Moderate
Landslide36.7
Relatively Low
Provided by FEMA
Financials
Average Home Price in 85140
$510,000
Average new home price
$245
Average price per sqft
Calculated based on the Jome data
Taxes & HOA
- HOA name
- Quail Ranch Homeowne
- HOA fee
- $85/monthly
- HOA fee includes
- Common Area Maintenance
Estimated Monthly Payment
Recently Added Communities in this Area
Nearby Communities in San Tan Valley
New Homes in Nearby Cities
More New Homes in San Tan Valley, AZ
Listed by John E Ashton, jeashton@drhorton.com
DRH Properties Inc, MLS 6814601
DRH Properties Inc, MLS 6814601
All information should be verified by the recipient and none is guaranteed as accurate by ARMLS
Read moreLast checked Feb 6, 5:00 am
- AZ
- Phoenix Metropolitan Area
- Pinal County
- San Tan Valley
- Quail Ranch
- 5697 E Clandestine Dr, San Tan Valley, AZ 85140





