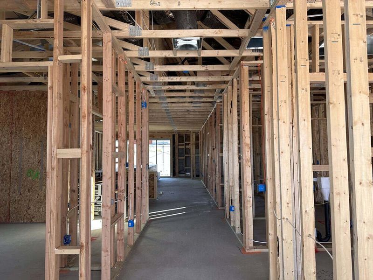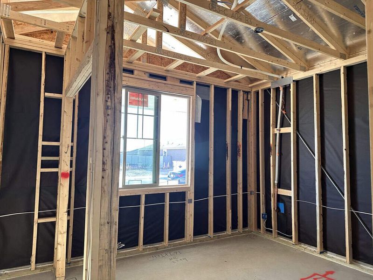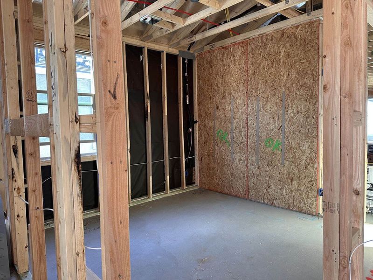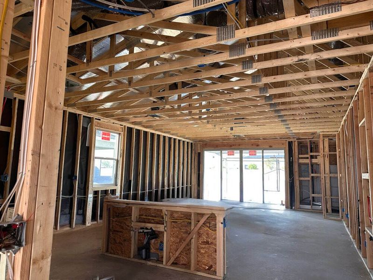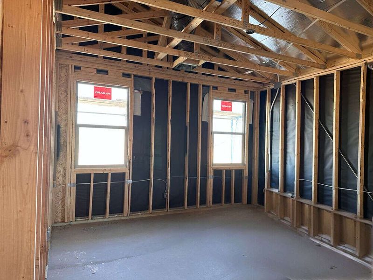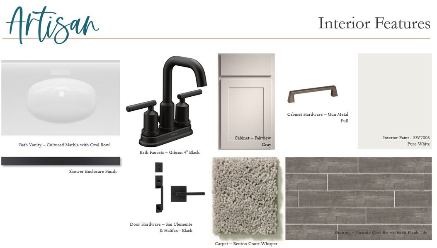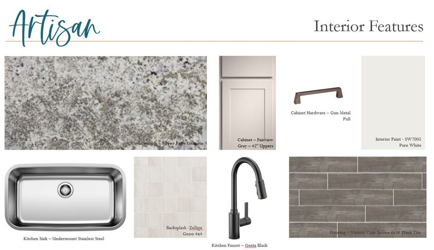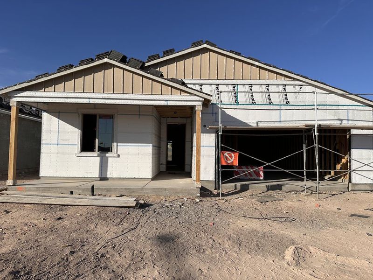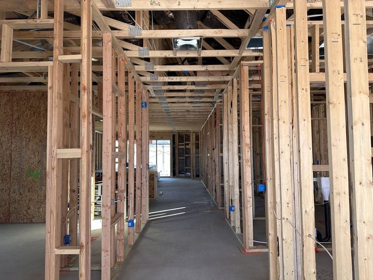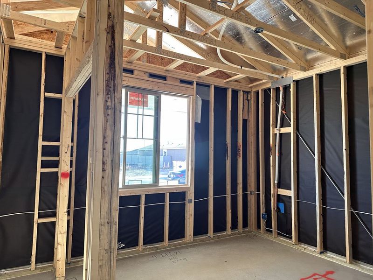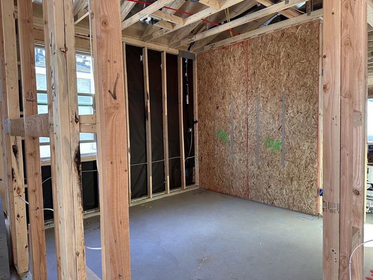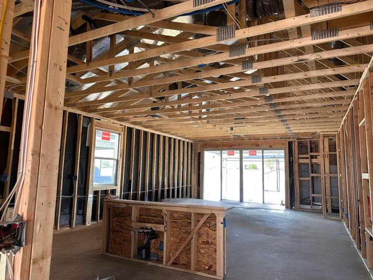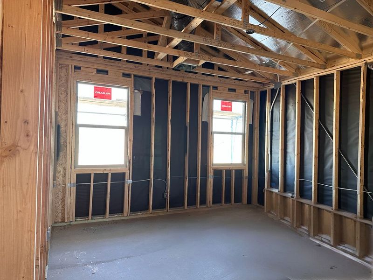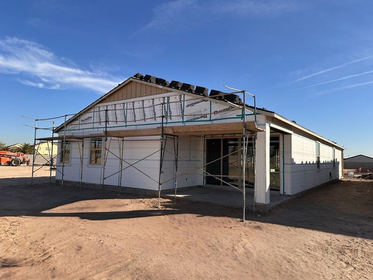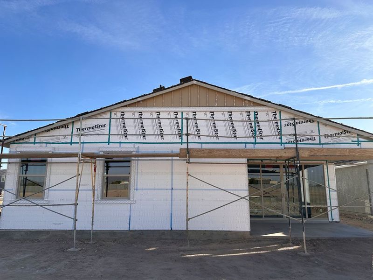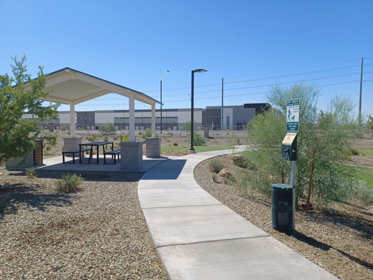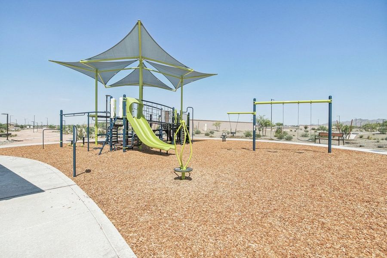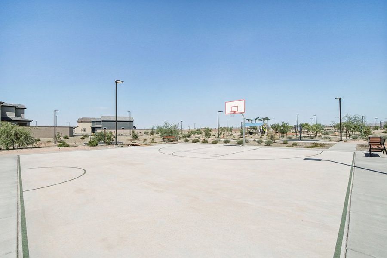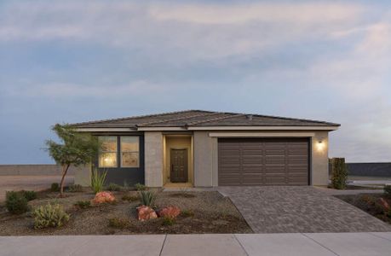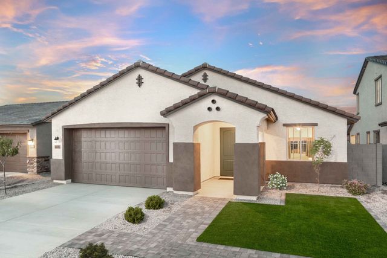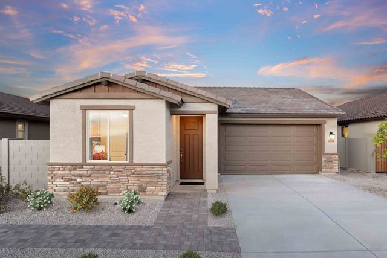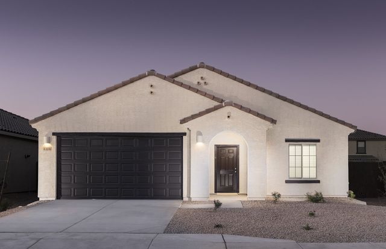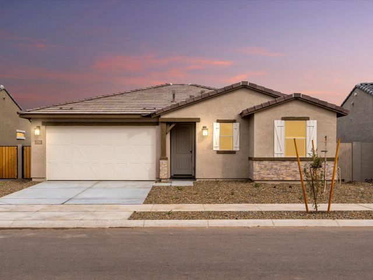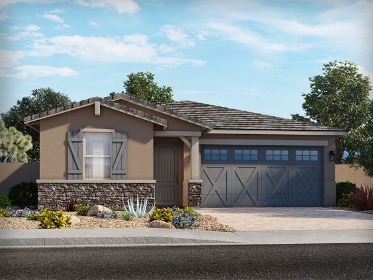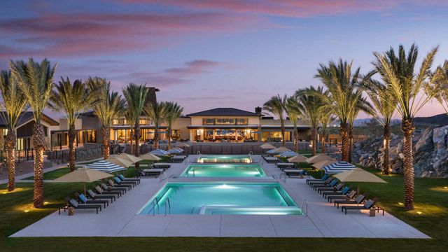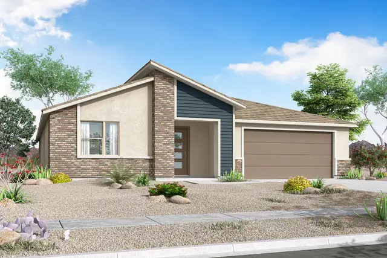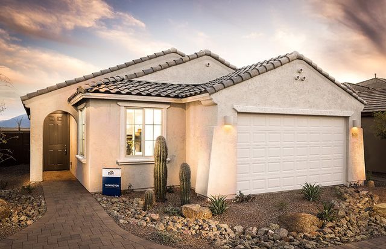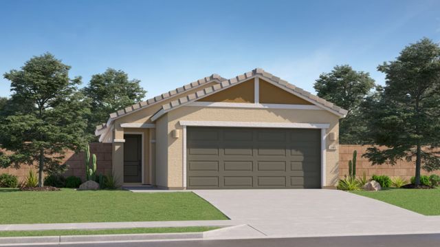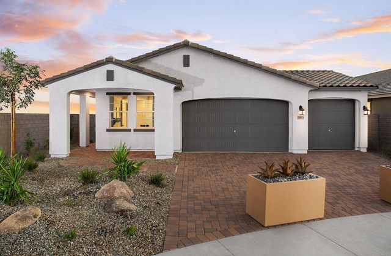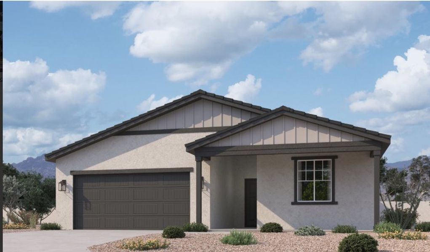
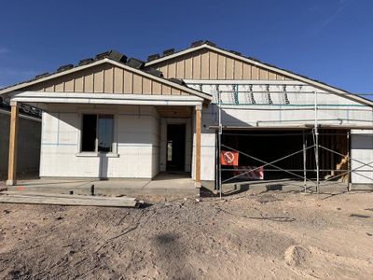
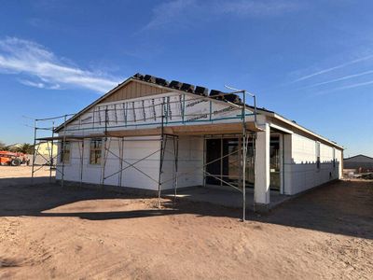
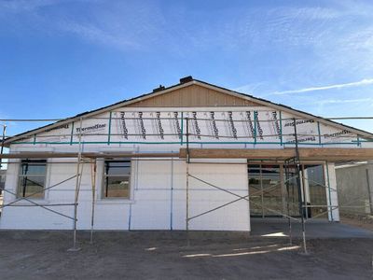
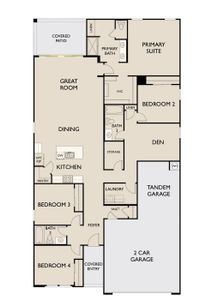
1 of 28
Move-in Ready
$439,990
24106 W Sunland Ave, Buckeye, AZ 85326
Sage Homeplan Plan
4 bd · 3 ba · 1 story · 2,150 sqft
$439,990
Home Highlights
Home Description
Welcome to your dream home in Buckeye's brand-new community! This thoughtfully designed 2,150 sq. ft. residence offers everything you need for comfortable, modern living. With 4 bedrooms, 3 full baths, and a 3-car garage, this spacious home is perfect for growing families or anyone seeking a flexible floorplan. The inviting den or flex space, located near one of the bedrooms and a full bath, provides endless possibilities—whether you need a home office, guest suite, or additional living area. Throughout the home, 9-foot ceilings and an upgraded 4-panel sliding glass door create an open, airy atmosphere that seamlessly blends indoor and outdoor living. The farmhouse-inspired exterior boasts timeless curb appeal, complemented by low-maintenance desert landscaping and a charming front porch where you can relax and enjoy Arizona's stunning sunsets. Designed with entertaining in mind, the open-concept living, kitchen, and dining areas are the heart of the home. The kitchen showcases the elegant Artisan design package, featuring granite countertops, light gray shaker cabinets with gunmetal pulls, a sleek white square tile backsplash, a single-basin undermount sink, and premium stainless-steel appliances. The luxurious primary suite is a private retreat, offering a spacious walk-in closet, dual sinks, a large walk-in shower, and an additional linen closet for extra storage. Located near dining, freeways, parks, and entertainment, this home combines style, functionality, and convenience. Don’t miss your chance to own this highly sought-after floorplan! Schedule a tour today and experience the beauty of this remarkable home.
Home Details
*Pricing and availability are subject to change.- Garage spaces:
- 3
- Property status:
- Move-in Ready
- Size:
- 2,150 sqft
- Stories:
- 1
- Beds:
- 4
- Baths:
- 3
Construction Details
- Builder Name:
- Ashton Woods
Home Features & Finishes
- Garage/Parking:
- GarageAttached GarageTandem Parking
- Interior Features:
- Walk-In ClosetFoyerPantry
- Laundry facilities:
- Utility/Laundry Room
- Property amenities:
- Patio
- Rooms:
- Primary Bedroom On MainKitchenDen RoomDining RoomFamily RoomPrimary Bedroom Downstairs

Considering this home?
Our expert will guide your tour, in-person or virtual
Need more information?
Text or call (888) 486-2818
Agave Trails Community Details
Community Amenities
- Dog Park
- Playground
- Park Nearby
- Basketball Court
- Tot Lot
- Ramada
- Walking, Jogging, Hike Or Bike Trails
- Master Planned
Neighborhood Details
Buckeye, Arizona
Maricopa County 85326
Schools in Buckeye Elementary District
GreatSchools’ Summary Rating calculation is based on 4 of the school’s themed ratings, including test scores, student/academic progress, college readiness, and equity. This information should only be used as a reference. Jome is not affiliated with GreatSchools and does not endorse or guarantee this information. Please reach out to schools directly to verify all information and enrollment eligibility. Data provided by GreatSchools.org © 2024
Average Home Price in 85326
Getting Around
Air Quality
Taxes & HOA
- Tax Year:
- 2024
- Tax Rate:
- 0.65%
- HOA Name:
- Trestle Management
- HOA fee:
- $103/monthly





