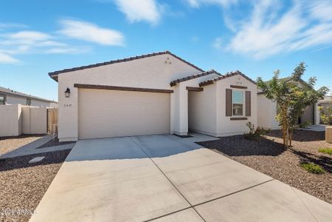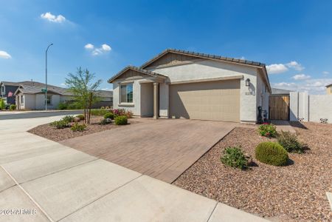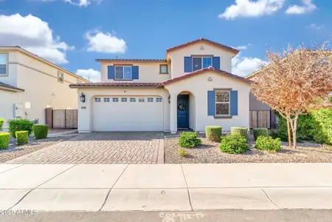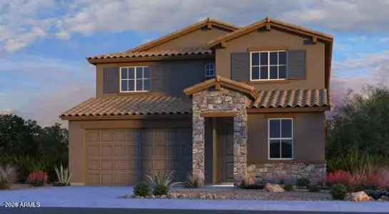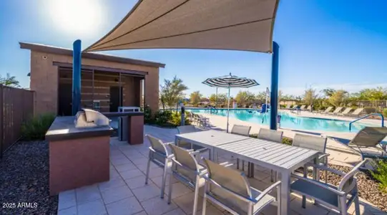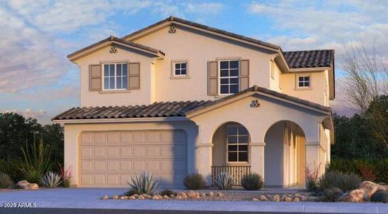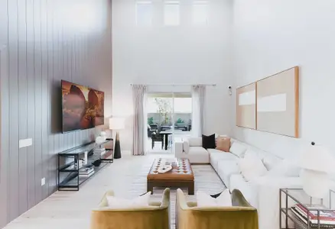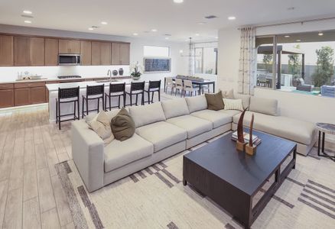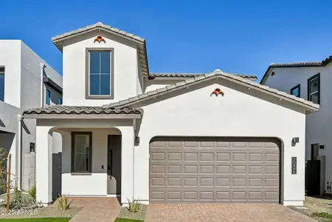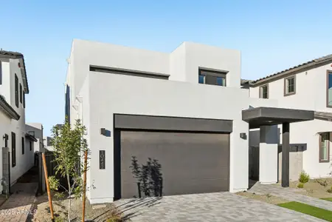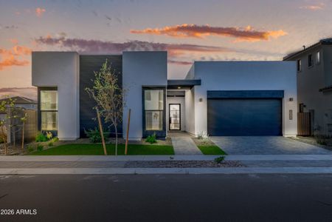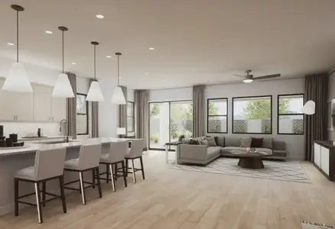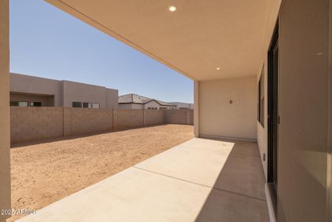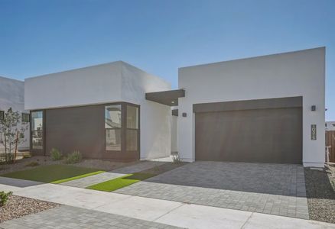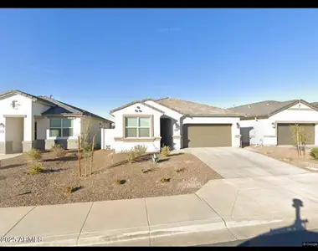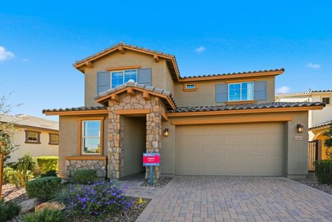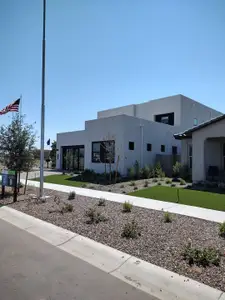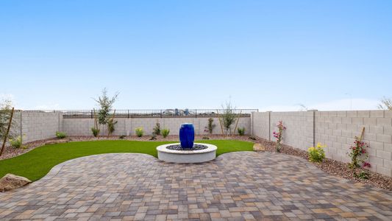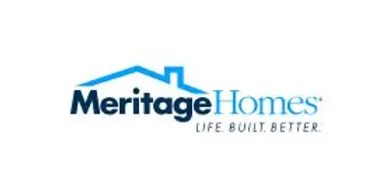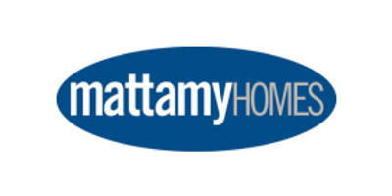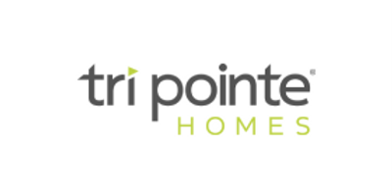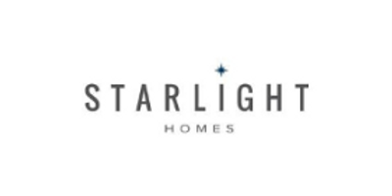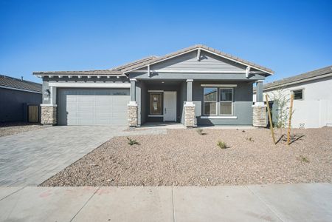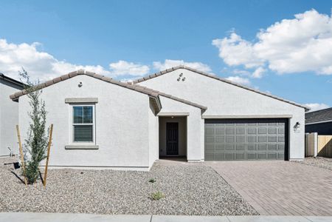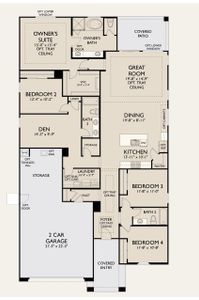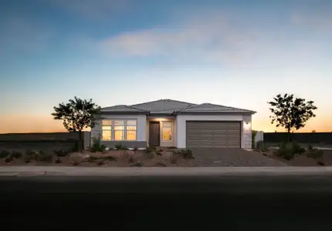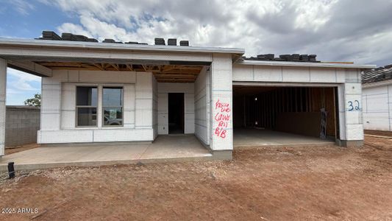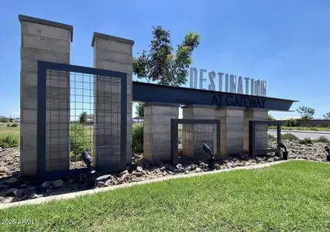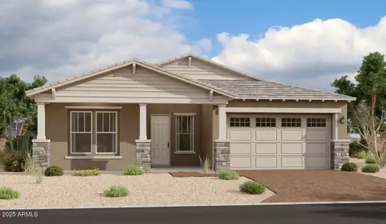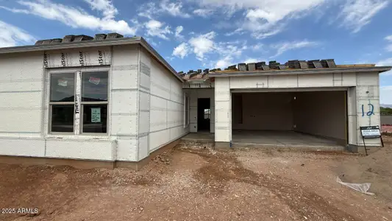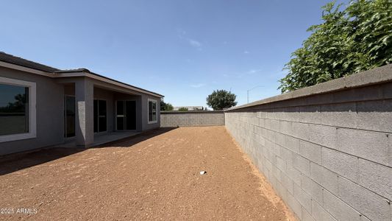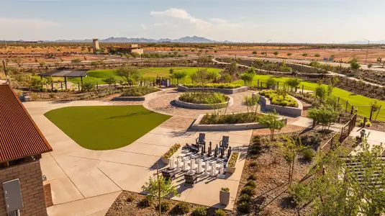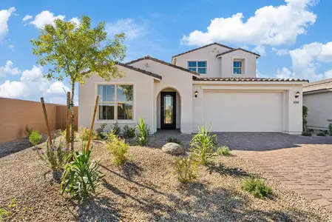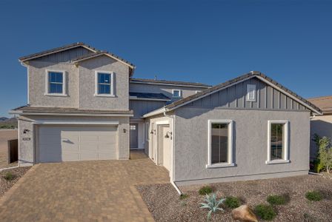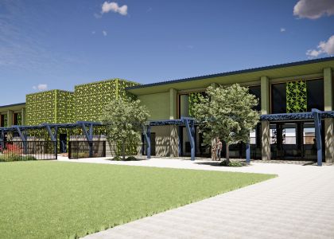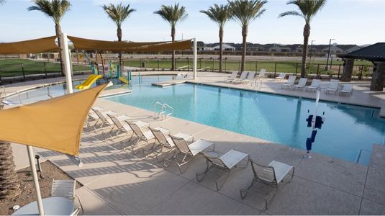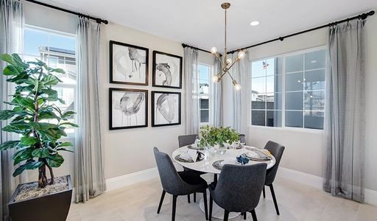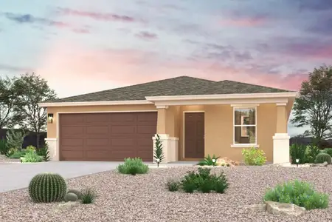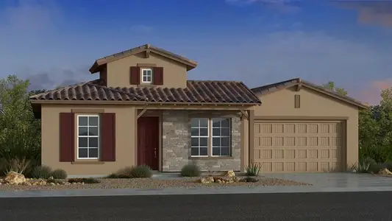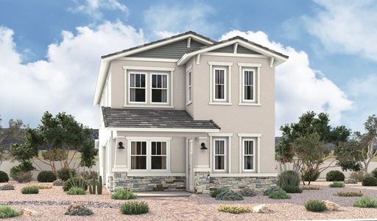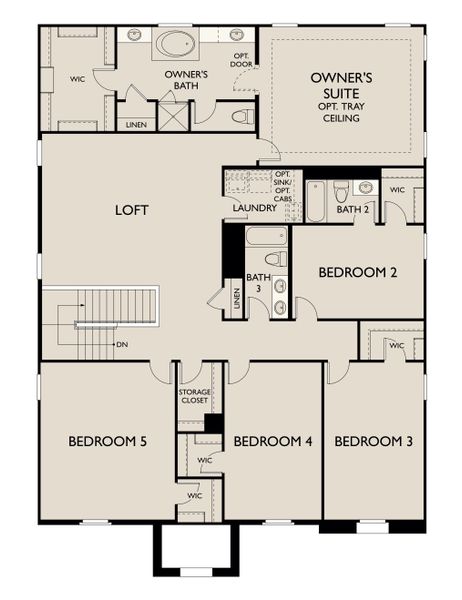
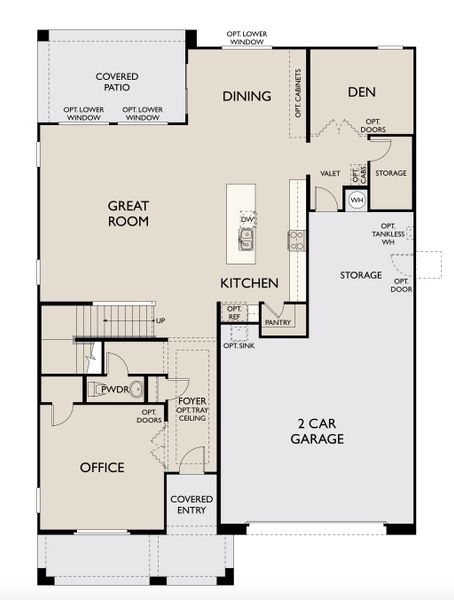
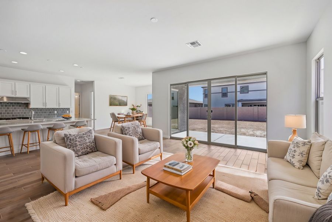
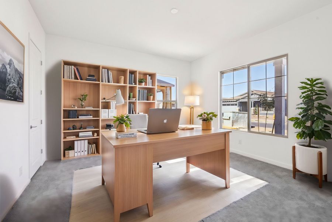
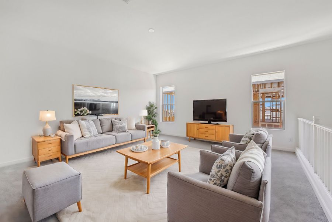
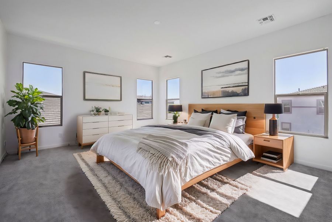






- 5 bd
- 3.5 ba
- 4,173 sqft
Diamond plan in Expedition at Destination by Ashton Woods
New Homes for Sale Near 6036 S Chatham, Mesa, AZ 85212
About this Plan
May also be listed on the Ashton Woods website
Information last verified by Jome: Wednesday at 8:35 AM (January 14, 2026)
Plan details
- Name:
- Diamond
- Property status:
- Sold
- Size:
- 4,173 sqft
- Stories:
- 2
- Beds:
- 5
- Baths from:
- 3
- Baths to:
- 5
- Half baths:
- 1
- Garage spaces:
- 3
Plan features & finishes
- Garage/Parking:
- GarageAttached Garage
- Interior Features:
- Walk-In ClosetFoyerPantryStorageLoft
- Laundry facilities:
- Utility/Laundry Room
- Property amenities:
- Patio
- Rooms:
- Great RoomKitchenDen RoomPowder RoomOffice/StudyDining RoomLiving RoomPrimary Bedroom Upstairs
- Upgrade Options:
- Extra BathroomSliding DoorsExtra BedroomShower
See the full plan layout
Download the floor plan PDF with room dimensions and home design details.

Instant download, no cost
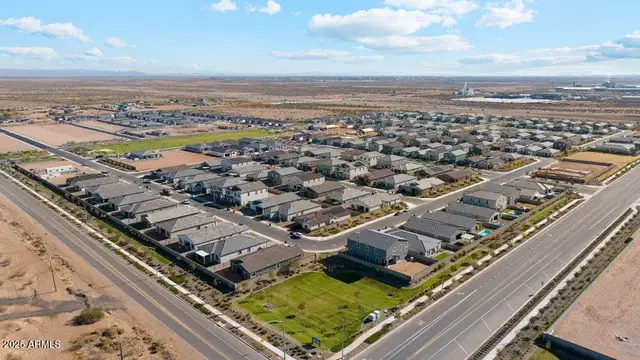
Community details
Expedition at Destination
by Ashton Woods, Mesa, AZ
View Expedition at Destination details
Want to know more about what's around here?
The Diamond floor plan is part of Expedition at Destination, a new home community by Ashton Woods, located in Mesa, AZ. Visit the Expedition at Destination community page for full neighborhood insights, including nearby schools, shopping, walk & bike-scores, commuting, air quality & natural hazards.

Financials
Nearby communities in Mesa
Homes in Mesa Neighborhoods
Homes in Mesa by Ashton Woods
Recently added communities in this area
Other Builders in Mesa, AZ
Nearby sold homes
New homes in nearby cities
More New Homes in Mesa, AZ
- Jome
- New homes search
- Arizona
- Phoenix Metropolitan Area
- Maricopa County
- Mesa
- Expedition at Destination
- 6036 S Chatham, Mesa, AZ 85212

