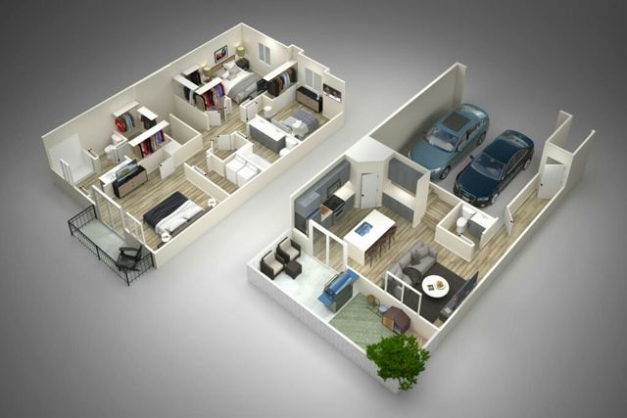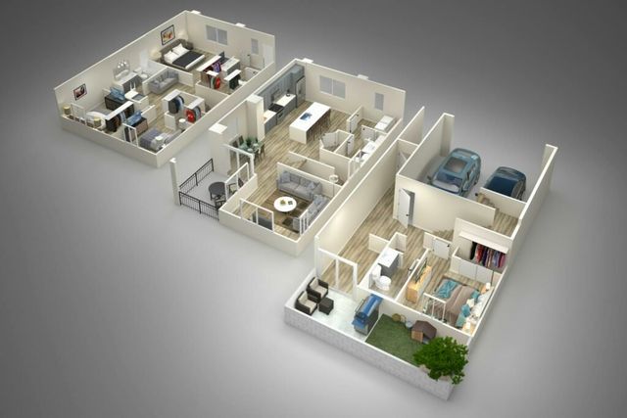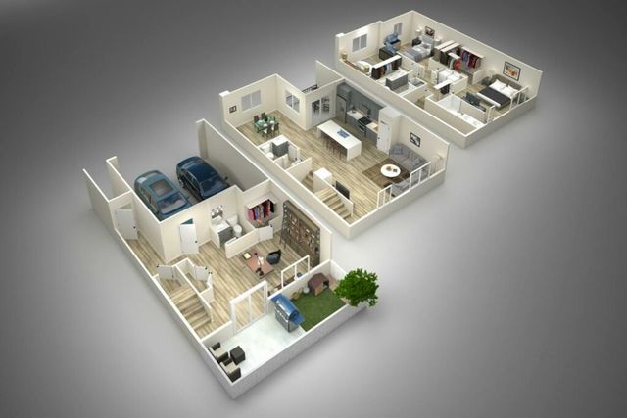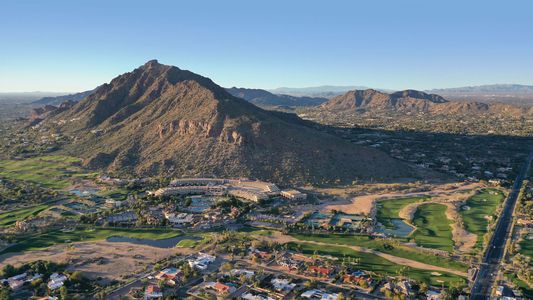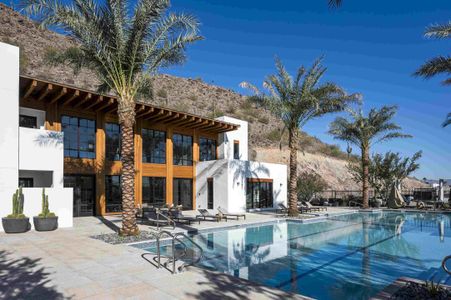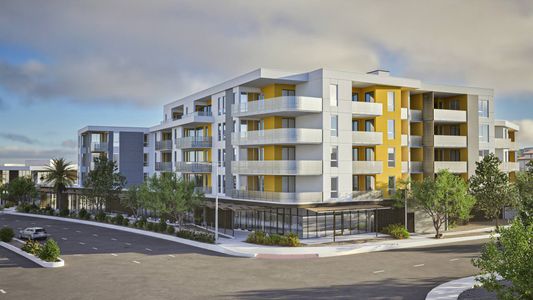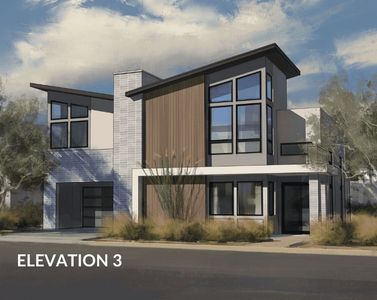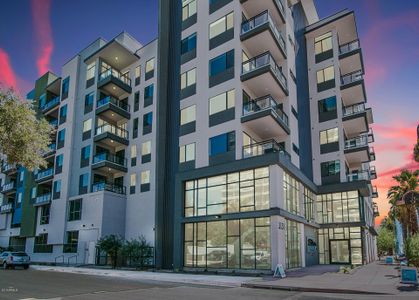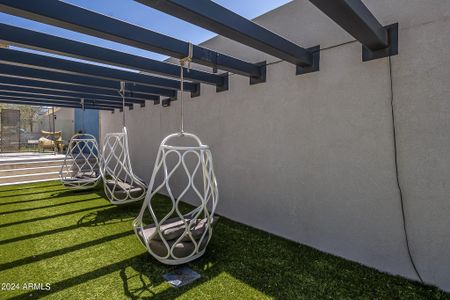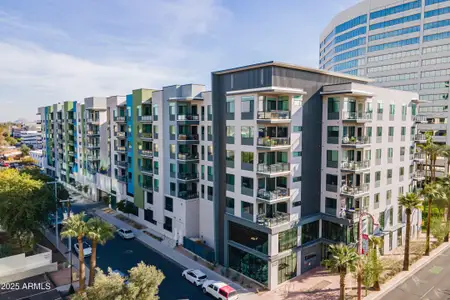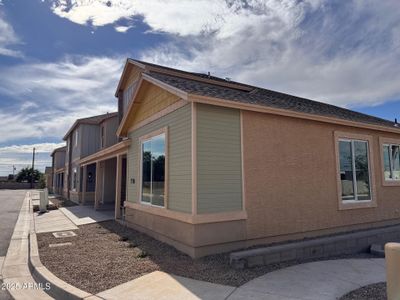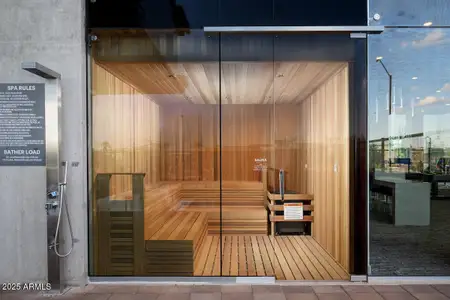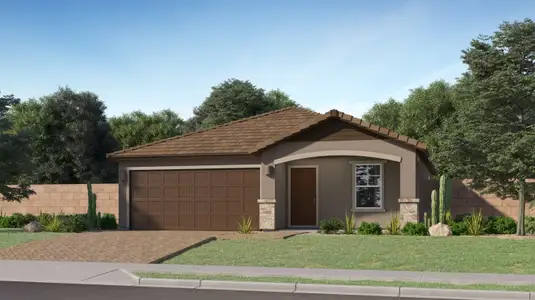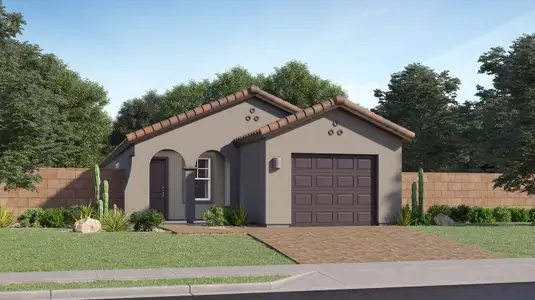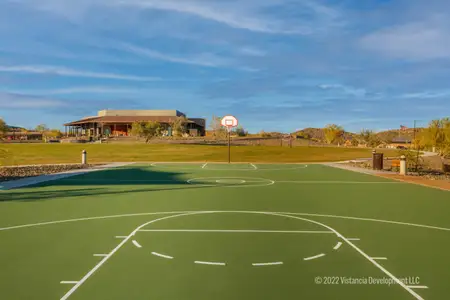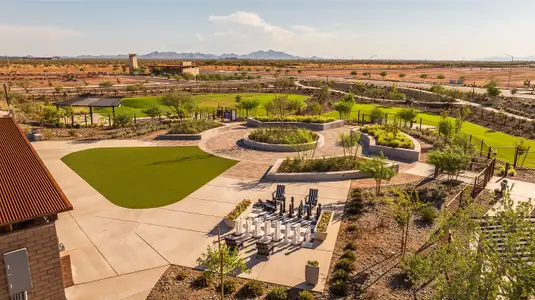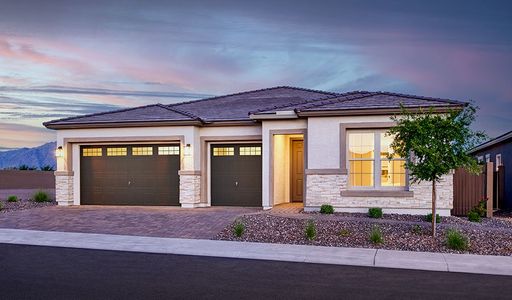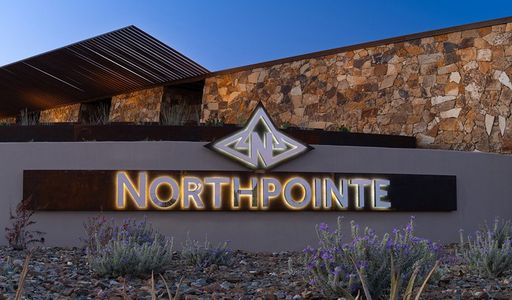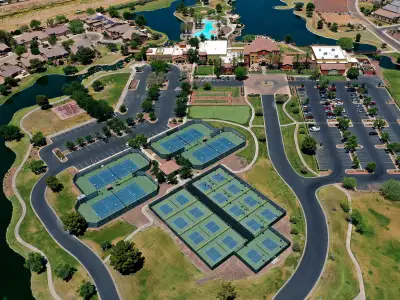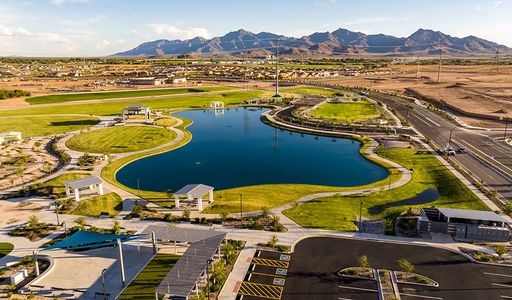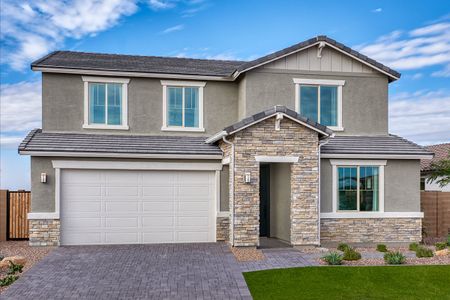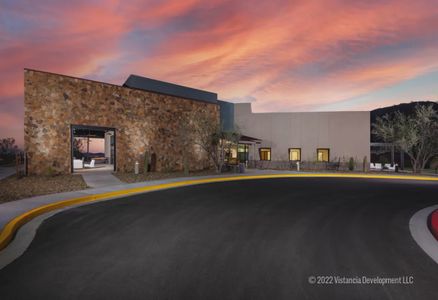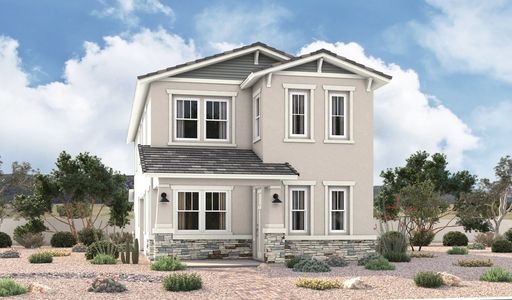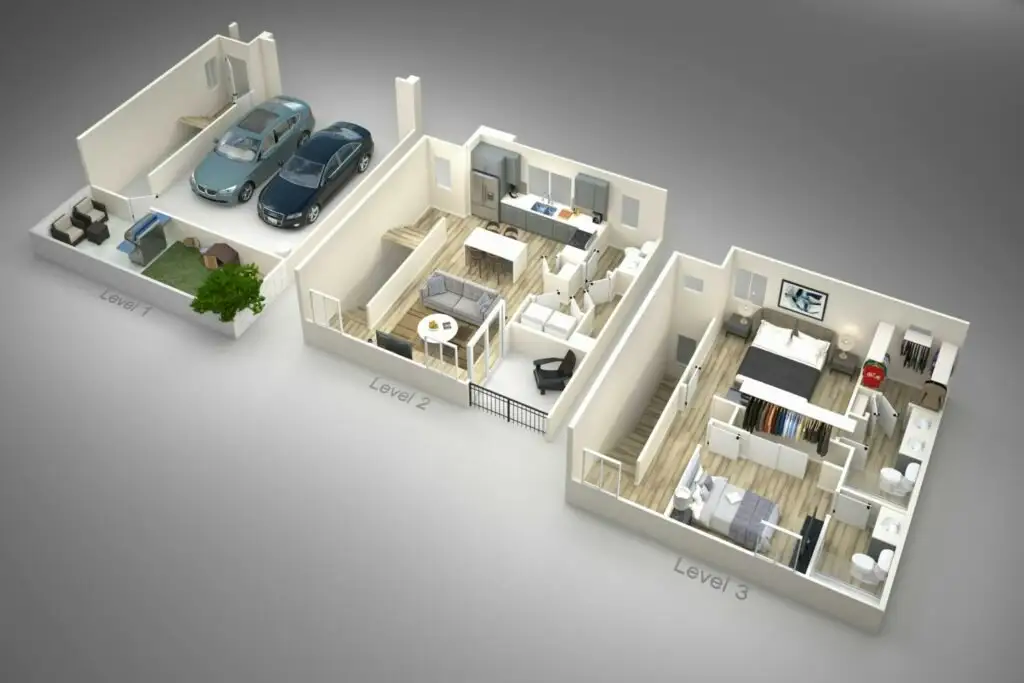

Book your tour. Save an average of $18,473. We'll handle the rest.
- Confirmed tours
- Get matched & compare top deals
- Expert help, no pressure
- No added fees
Estimated value based on Jome data, T&C apply
- 2 bd
- 2.5 ba
- 1,182 sqft
Crimson plan in The Melbourne by Ascend Communities
Visit the community to experience this floor plan
Why tour with Jome?
- No pressure toursTour at your own pace with no sales pressure
- Expert guidanceGet insights from our home buying experts
- Exclusive accessSee homes and deals not available elsewhere
Jome is featured in
Plan description
May also be listed on the Ascend Communities website
Information last verified by Jome: Wednesday at 3:16 PM (December 17, 2025)
Plan details
- Name:
- Crimson
- Property status:
- Floor plan
- Size:
- 1,182 sqft
- Stories:
- 3+
- Beds:
- 2
- Baths:
- 2.5
- Garage spaces:
- 2
Plan features & finishes
- Garage/Parking:
- GarageAttached Garage
- Interior Features:
- Walk-In ClosetStaircases
- Laundry facilities:
- Utility/Laundry Room
- Property amenities:
- PatioPorch
- Rooms:
- KitchenDining RoomFamily RoomOpen Concept FloorplanPrimary Bedroom Upstairs

Get a consultation with our New Homes Expert
- See how your home builds wealth
- Plan your home-buying roadmap
- Discover hidden gems
See the full plan layout
Download the floor plan PDF with room dimensions and home design details.

Instant download, no cost
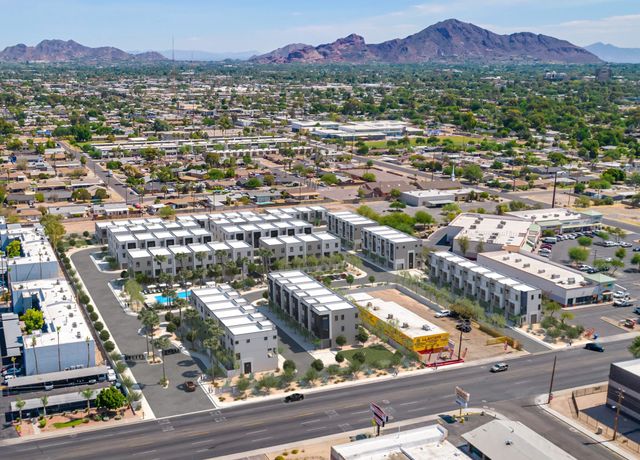
Community details
The Melbourne
by Ascend Communities, Phoenix, AZ
- 4 plans
- 1,182 - 2,175 sqft
View The Melbourne details
Want to know more about what's around here?
The Crimson floor plan is part of The Melbourne, a new home community by Ascend Communities, located in Phoenix, AZ. Visit the The Melbourne community page for full neighborhood insights, including nearby schools, shopping, walk & bike-scores, commuting, air quality & natural hazards.

 More floor plans in The Melbourne
More floor plans in The Melbourne

Considering this plan?
Our expert will guide your tour, in-person or virtual
Need more information?
Text or call (888) 486-2818
Let us help you find your dream home
How many bedrooms are you looking for?
Similar homes nearby
Recently added communities in this area
Nearby communities in Phoenix
New homes in nearby cities
More New Homes in Phoenix, AZ
- Jome
- New homes search
- Arizona
- Phoenix Metropolitan Area
- Maricopa County
- Phoenix
- The Melbourne
- 3500 E McDowell Rd, Phoenix, AZ 85008

