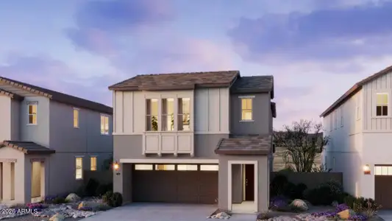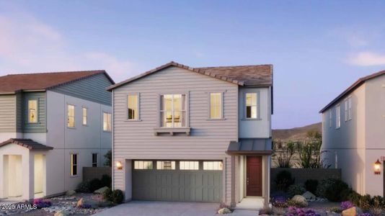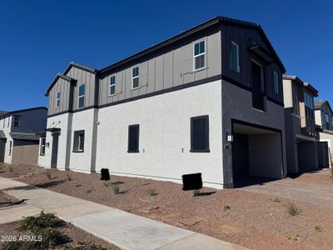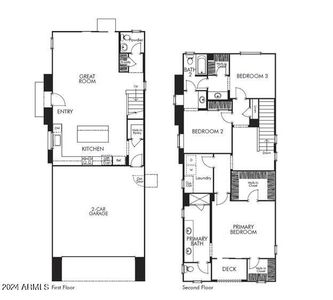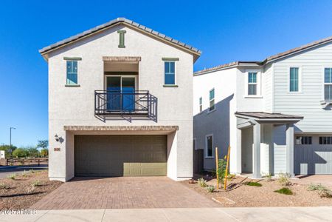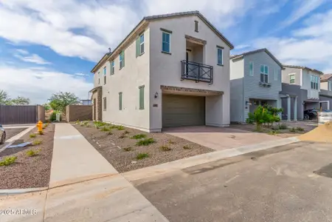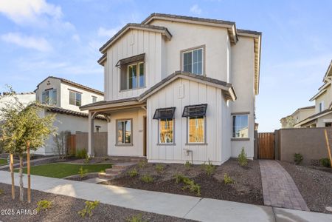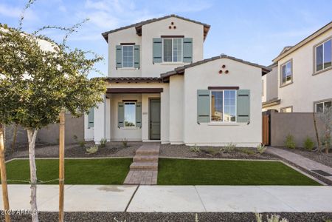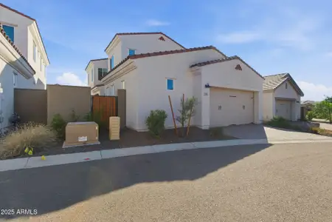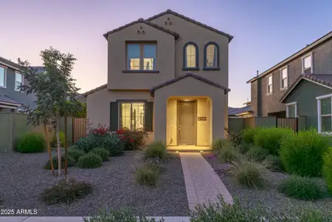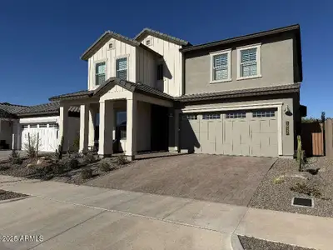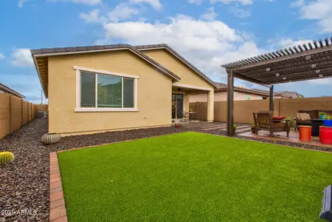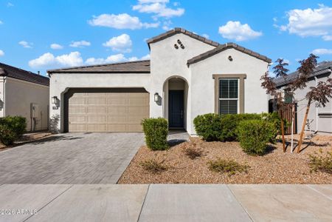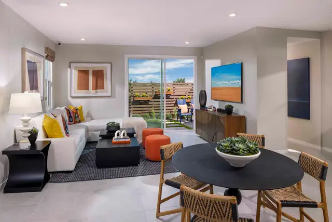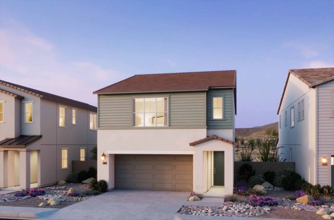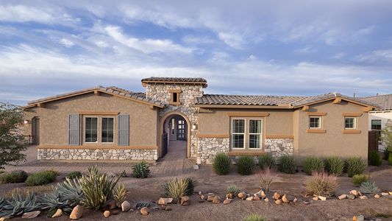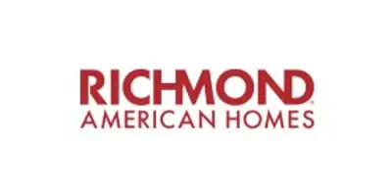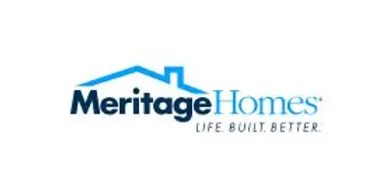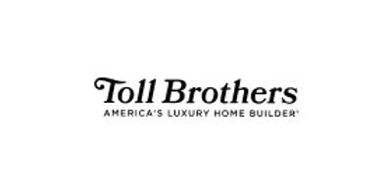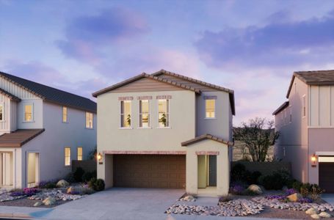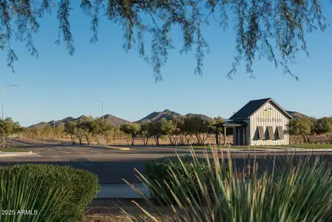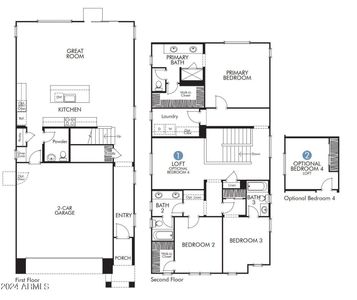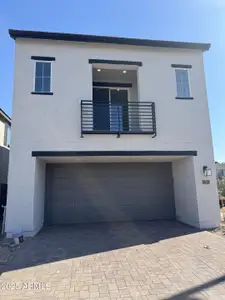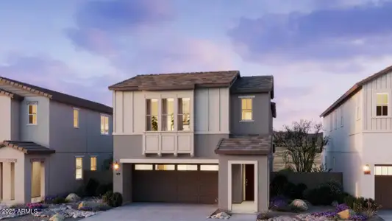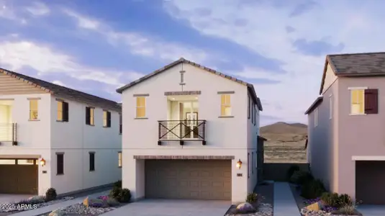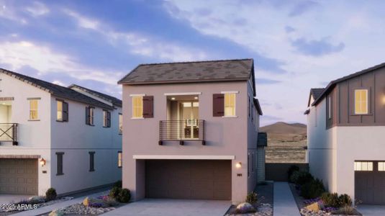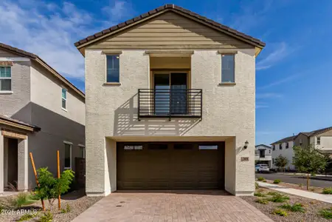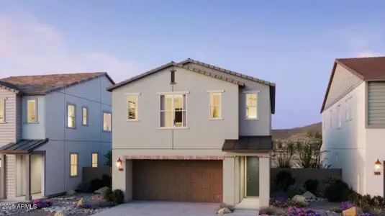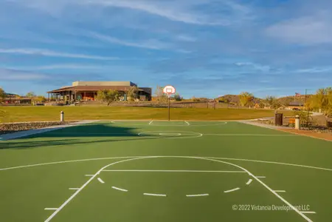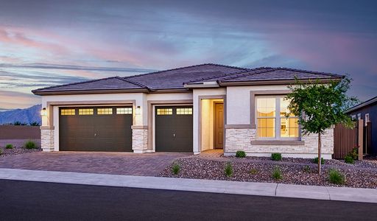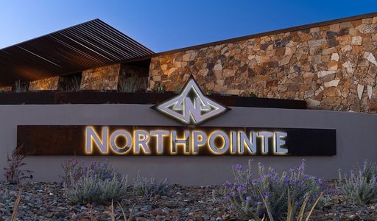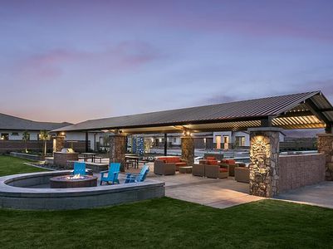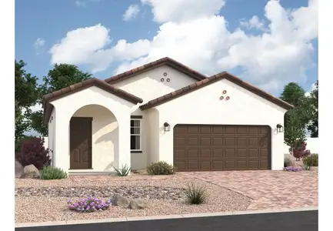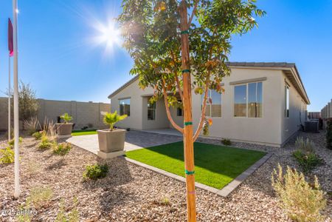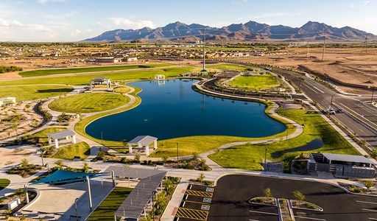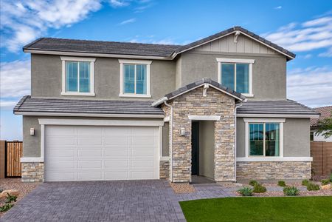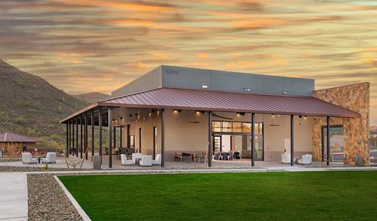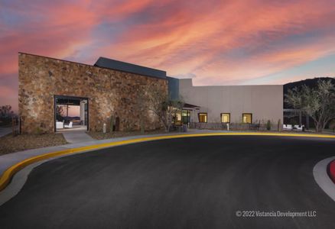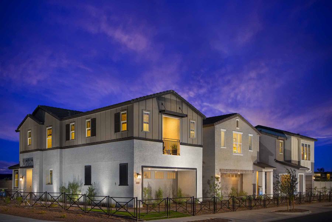
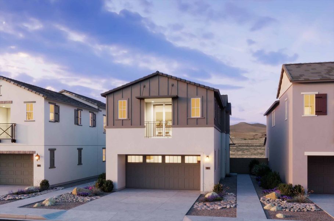
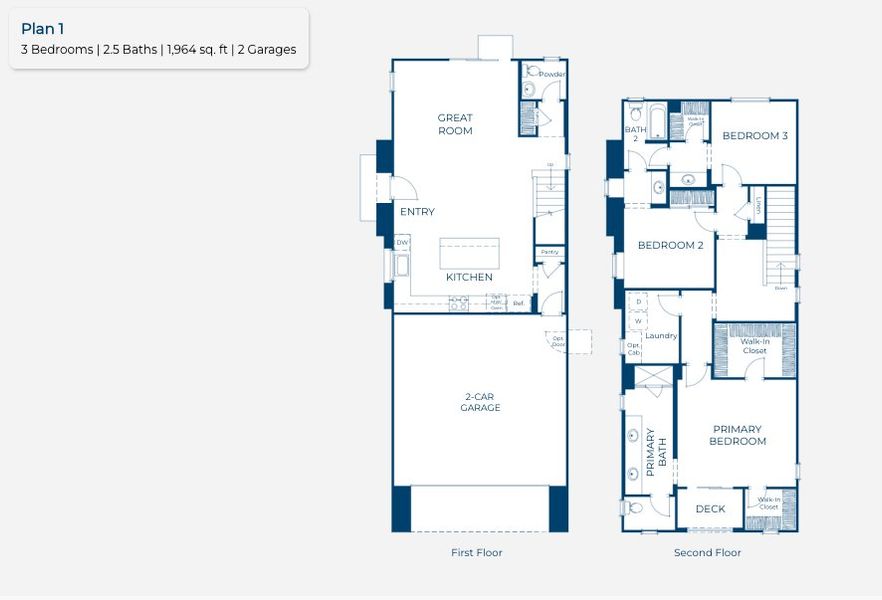
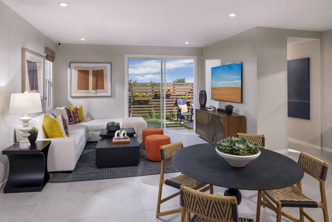
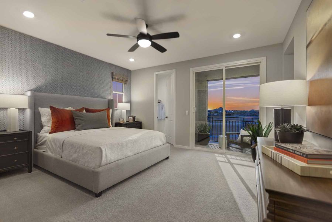
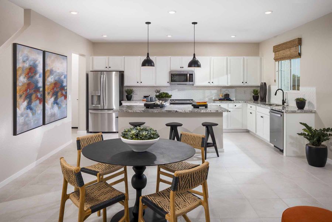








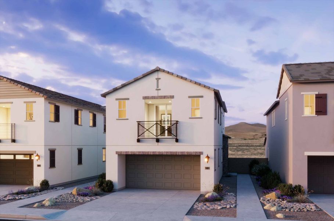
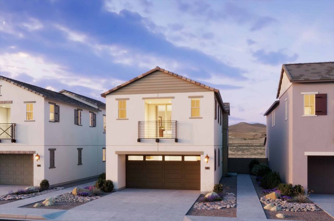
- 3 bd
- 2.5 ba
- 1,964 sqft
Plan 1 plan in Aster at Union Park by Risewell Homes
New Homes for Sale Near 26333 24Th Dr, Phoenix, AZ 85085
About this Plan
May also be listed on the Risewell Homes website
Information last verified by Jome: Sunday at 5:01 PM (November 30, 2025)
Plan details
- Name:
- Plan 1
- Property status:
- Sold
- Neighborhood:
- Deer Valley
- Size:
- 1,964 sqft
- Stories:
- 2
- Beds:
- 3
- Baths:
- 2.5
- Garage spaces:
- 2
Plan features & finishes
- Garage/Parking:
- GarageAttached Garage
- Interior Features:
- Walk-In Closet
- Laundry facilities:
- Utility/Laundry Room
- Property amenities:
- Deck
- Rooms:
- KitchenDining RoomFamily RoomOpen Concept FloorplanPrimary Bedroom Upstairs
See the full plan layout
Download the floor plan PDF with room dimensions and home design details.

Instant download, no cost
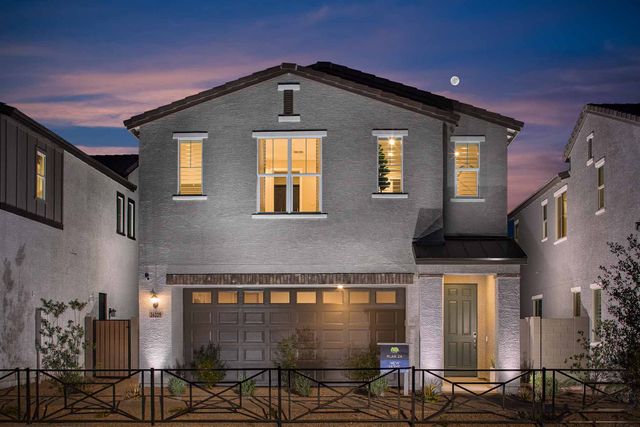
Community details
Aster at Union Park at Union Park
by Risewell Homes, Phoenix, AZ
- 4 homes
- 3 plans
- 1,964 - 2,511 sqft
View Aster at Union Park details
Want to know more about what's around here?
The Plan 1 floor plan is part of Aster at Union Park, a new home community by Risewell Homes, located in Phoenix, AZ. Visit the Aster at Union Park community page for full neighborhood insights, including nearby schools, shopping, walk & bike-scores, commuting, air quality & natural hazards.

Homes built from this plan
Available homes in Aster at Union Park
- Home at address 2482 W Rowel Rd, Phoenix, AZ 85085
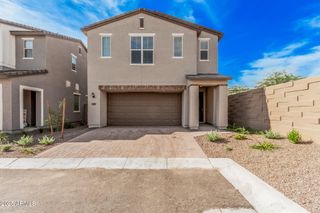
$679,990
Under construction- 3 bd
- 3.5 ba
- 2,455 sqft
2482 W Rowel Rd, Phoenix, AZ 85085
- Home at address 2453 W Maximo Wy, Phoenix, AZ 85085
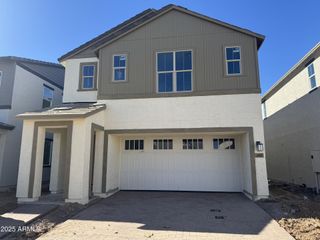
$689,735
Under construction- 4 bd
- 3.5 ba
- 2,511 sqft
2453 W Maximo Wy, Phoenix, AZ 85085
 More floor plans in Aster at Union Park
More floor plans in Aster at Union Park
Financials
Nearby communities in Phoenix
Homes in Phoenix Neighborhoods
Homes in Phoenix by Risewell Homes
Recently added communities in this area
Other Builders in Phoenix, AZ
Nearby sold homes
New homes in nearby cities
More New Homes in Phoenix, AZ
- Jome
- New homes search
- Arizona
- Phoenix Metropolitan Area
- Maricopa County
- Phoenix
- Aster at Union Park
- 26333 24Th Dr, Phoenix, AZ 85085

