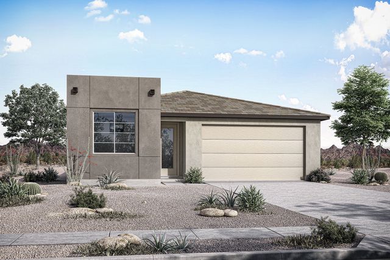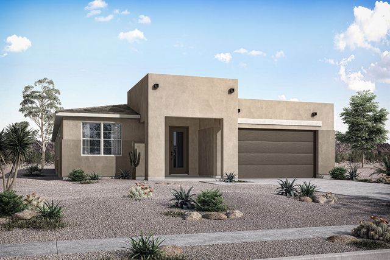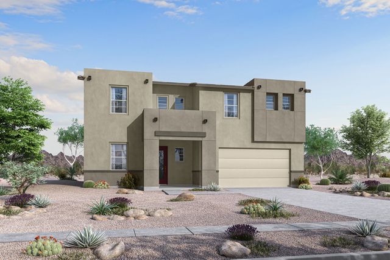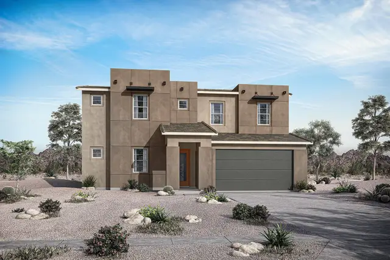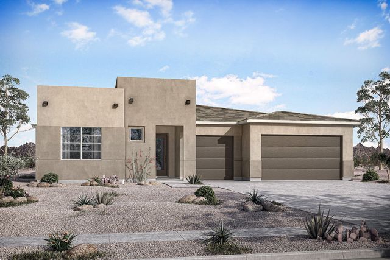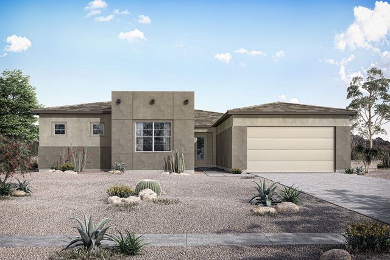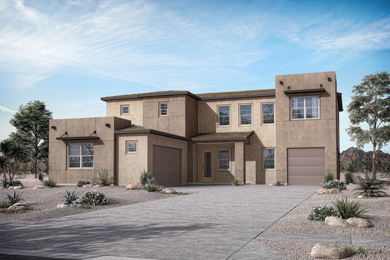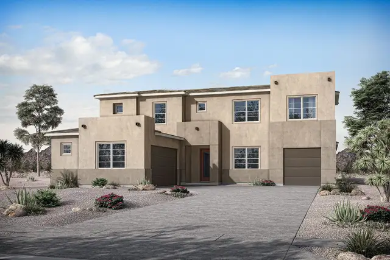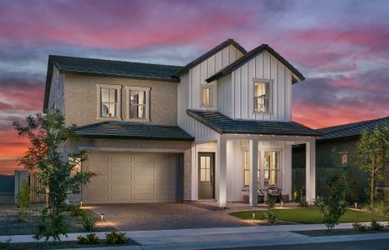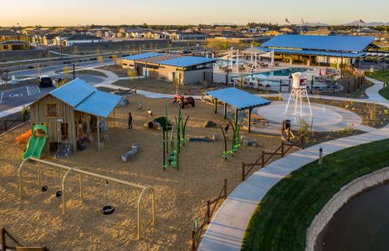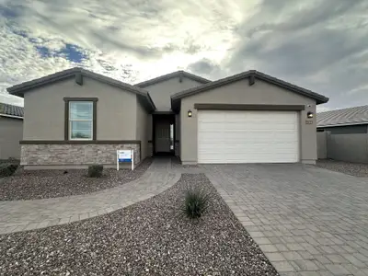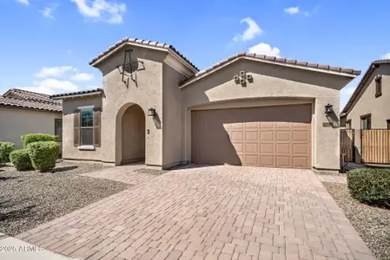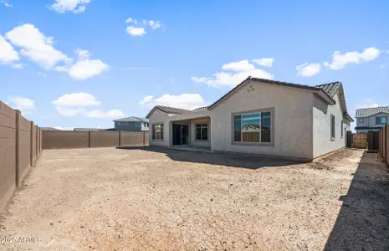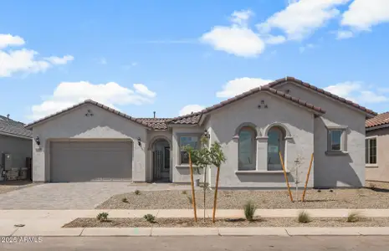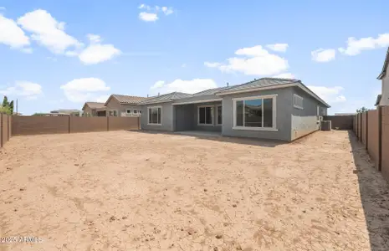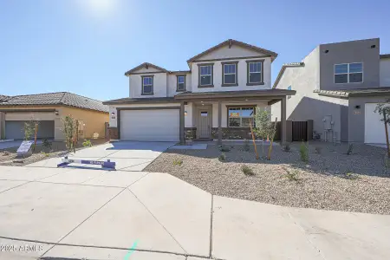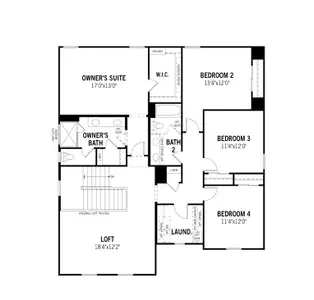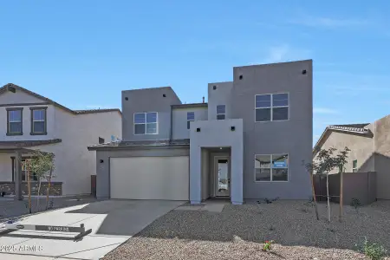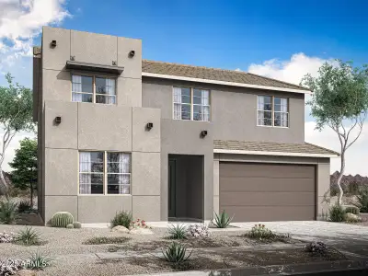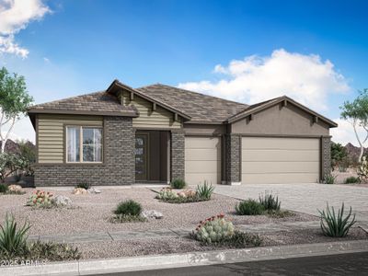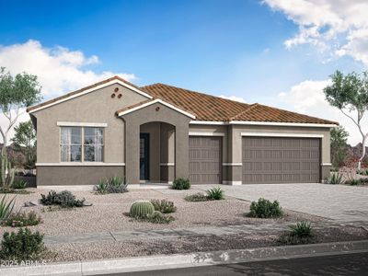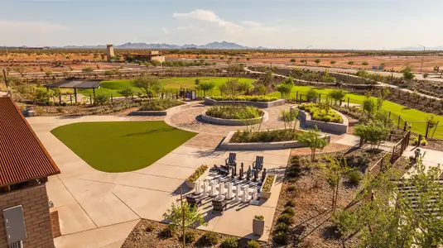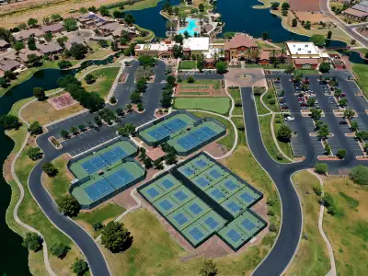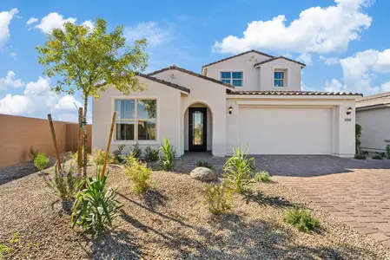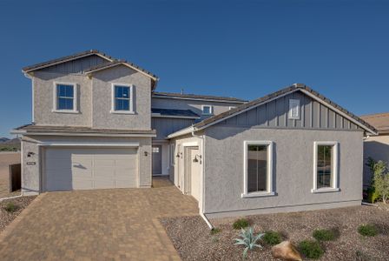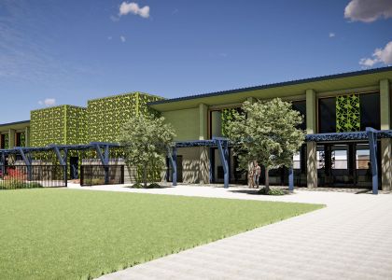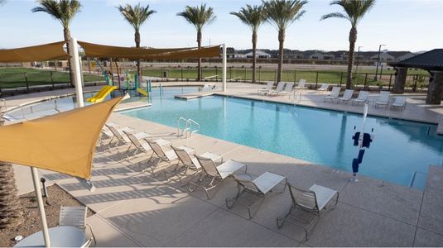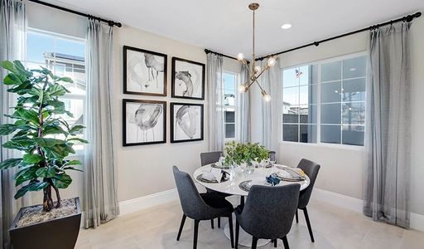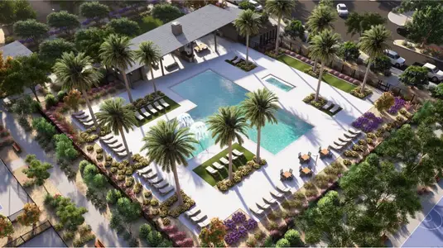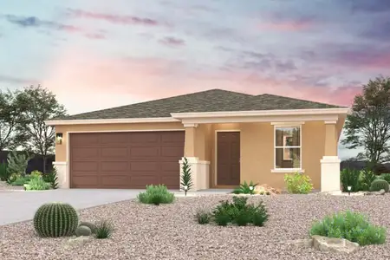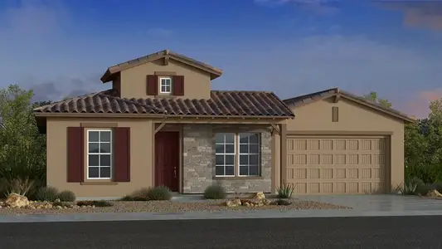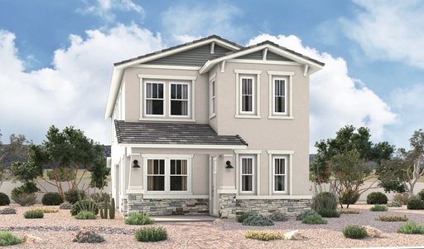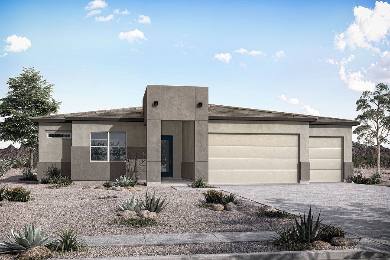

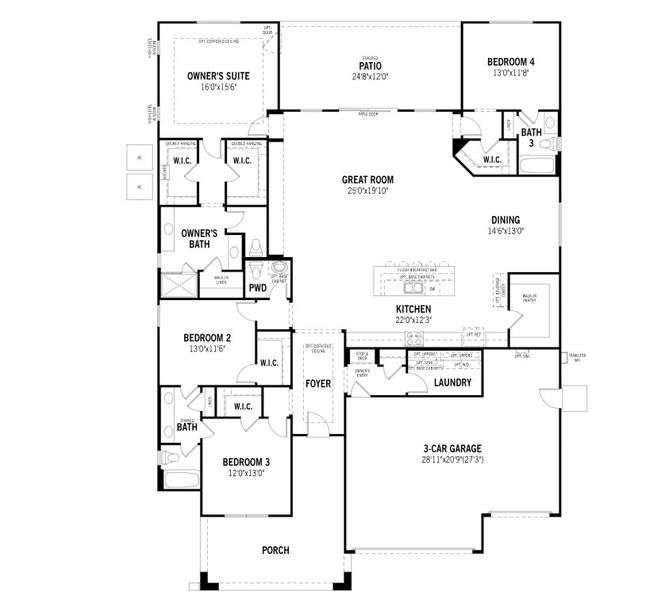
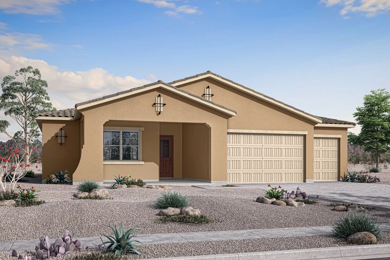
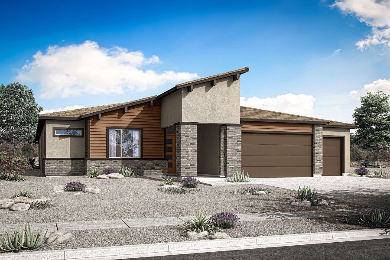





Book your tour. Save an average of $18,473. We'll handle the rest.
- Confirmed tours
- Get matched & compare top deals
- Expert help, no pressure
- No added fees
Estimated value based on Jome data, T&C apply
- 4 bd
- 3 ba
- 2,769 sqft
Forest plan in Empire Pointe by Mattamy Homes
Visit the community to experience this floor plan
Why tour with Jome?
- No pressure toursTour at your own pace with no sales pressure
- Expert guidanceGet insights from our home buying experts
- Exclusive accessSee homes and deals not available elsewhere
Jome is featured in
Plan description
May also be listed on the Mattamy Homes website
Information last verified by Jome: Today at 6:04 AM (January 16, 2026)
Plan details
- Name:
- Forest
- Property status:
- Floor plan
- Size:
- 2,769 sqft
- Stories:
- 1
- Beds:
- 4
- Baths:
- 3
- Garage spaces:
- 3
Plan features & finishes
- Garage/Parking:
- GarageAttached Garage
- Interior Features:
- Walk-In Closet
- Laundry facilities:
- Utility/Laundry Room
- Property amenities:
- Porch
- Rooms:
- Primary Bedroom On MainKitchenDining RoomFamily RoomOpen Concept FloorplanPrimary Bedroom Downstairs

Get a consultation with our New Homes Expert
- See how your home builds wealth
- Plan your home-buying roadmap
- Discover hidden gems
See the full plan layout
Download the floor plan PDF with room dimensions and home design details.

Instant download, no cost
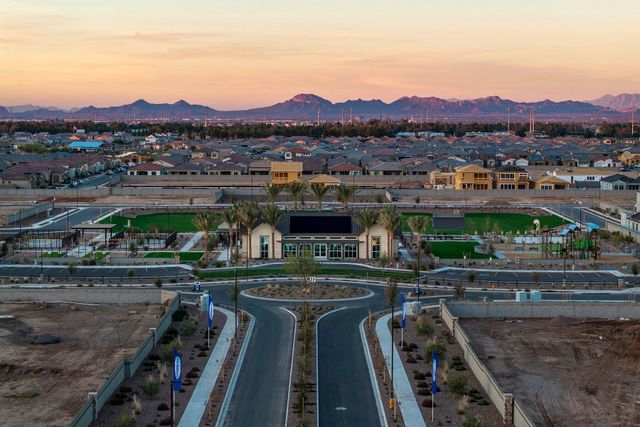
Community details
Empire Pointe
by Mattamy Homes, Queen Creek, AZ
- 17 homes
- 18 plans
- 1,775 - 3,983 sqft
View Empire Pointe details
Want to know more about what's around here?
The Forest floor plan is part of Empire Pointe, a new home community by Mattamy Homes, located in Queen Creek, AZ. Visit the Empire Pointe community page for full neighborhood insights, including nearby schools, shopping, walk & bike-scores, commuting, air quality & natural hazards.

Available homes in Empire Pointe
- Home at address 23042 E Diana Wy, Queen Creek, AZ 85142
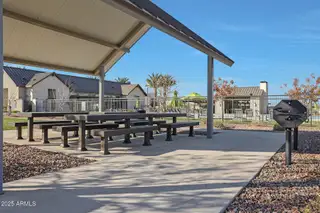
Sepia
$522,588
- 4 bd
- 3 ba
- 2,164 sqft
23042 E Diana Wy, Queen Creek, AZ 85142
- Home at address 22864 E Diana Wy, Queen Creek, AZ 85142

Images coming soon
Harbor
$559,045
- 4 bd
- 3 ba
- 2,379 sqft
22864 E Diana Wy, Queen Creek, AZ 85142
- Home at address 22664 E Diana Wy, Queen Creek, AZ 85142
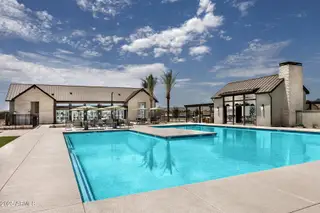
Hunter
$607,393
- 4 bd
- 3 ba
- 2,345 sqft
22664 E Diana Wy, Queen Creek, AZ 85142
- Home at address 22865 E Diana Wy, Queen Creek, AZ 85142
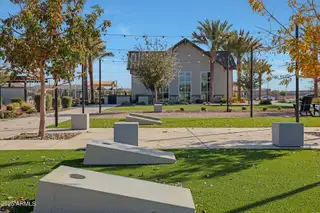
Revere
$629,254
- 4 bd
- 2.5 ba
- 2,918 sqft
22865 E Diana Wy, Queen Creek, AZ 85142
- Home at address 23047 E Watford Dr, Queen Creek, AZ 85142
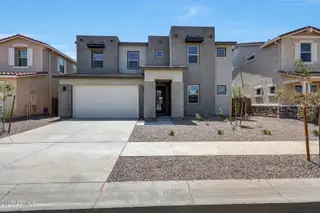
Slate
$659,999
- 5 bd
- 4.5 ba
- 3,291 sqft
23047 E Watford Dr, Queen Creek, AZ 85142
- Home at address 22658 E Diana Wy, Queen Creek, AZ 85142

Kelly
$684,898
- 4 bd
- 3.5 ba
- 2,965 sqft
22658 E Diana Wy, Queen Creek, AZ 85142
 More floor plans in Empire Pointe
More floor plans in Empire Pointe

Considering this plan?
Our expert will guide your tour, in-person or virtual
Need more information?
Text or call (888) 486-2818
Financials
Estimated monthly payment
Let us help you find your dream home
How many bedrooms are you looking for?
Similar homes nearby
Recently added communities in this area
Nearby communities in Queen Creek
New homes in nearby cities
More New Homes in Queen Creek, AZ
- Jome
- New homes search
- Arizona
- Phoenix Metropolitan Area
- Maricopa County
- Queen Creek
- Empire Pointe
- 22846 E Firestone Dr, Queen Creek, AZ 85142

