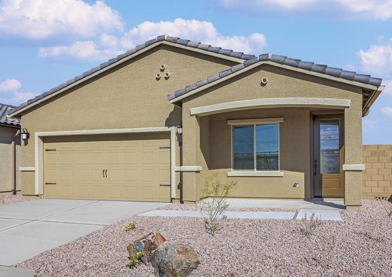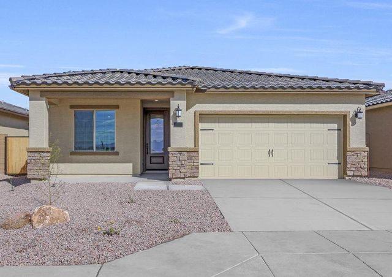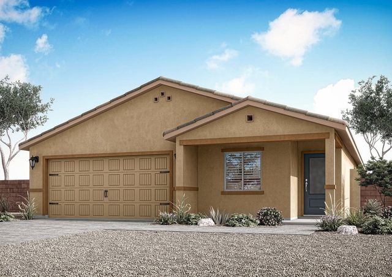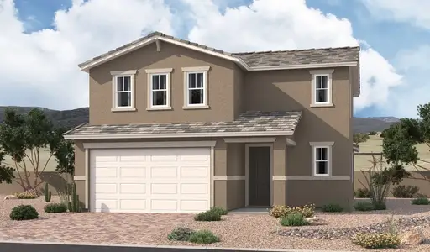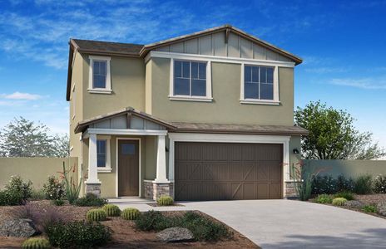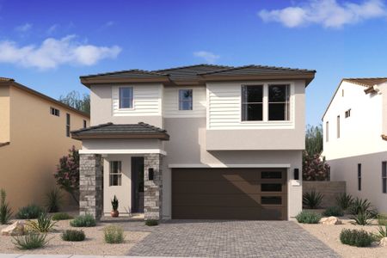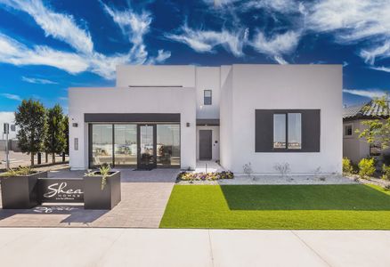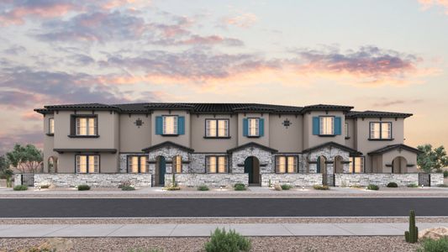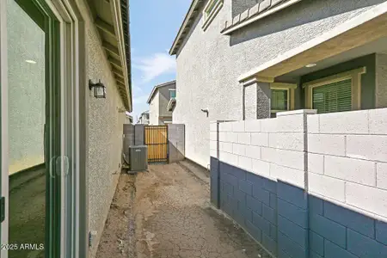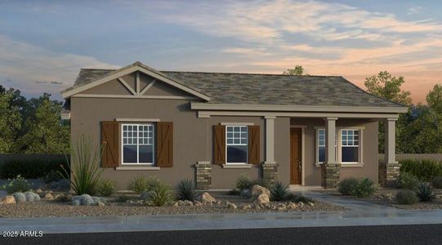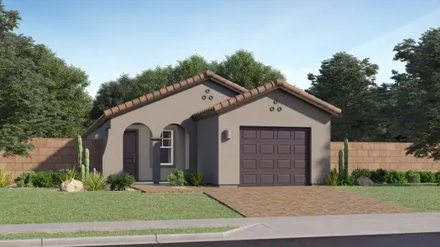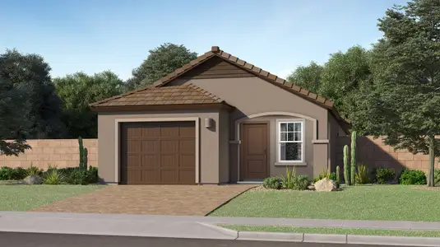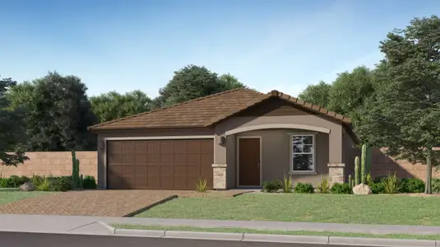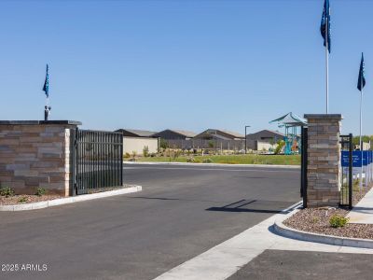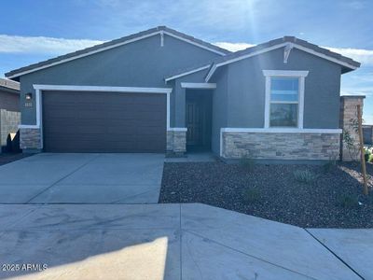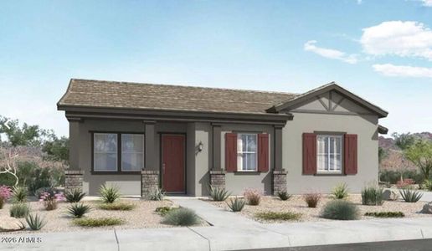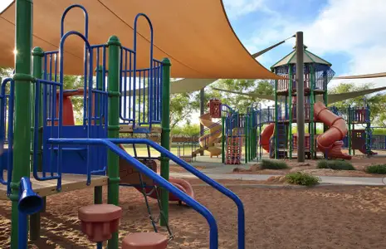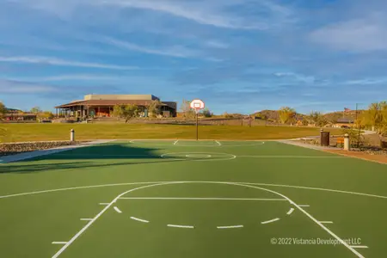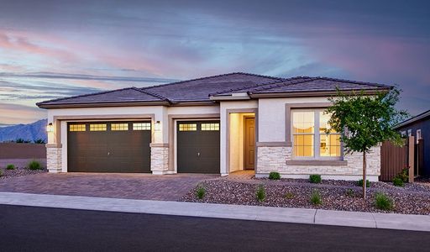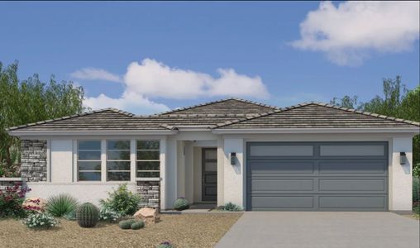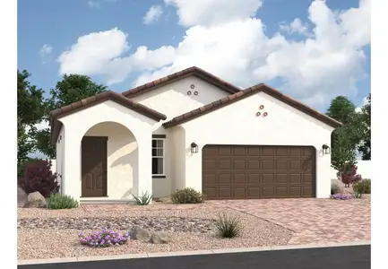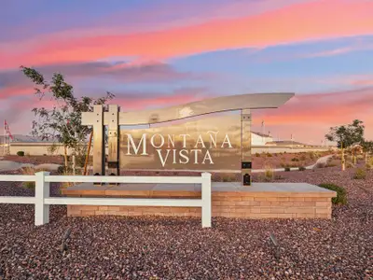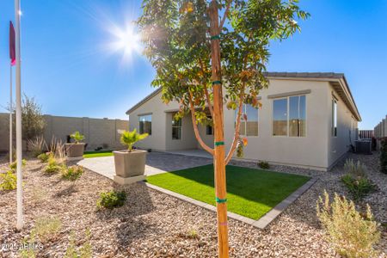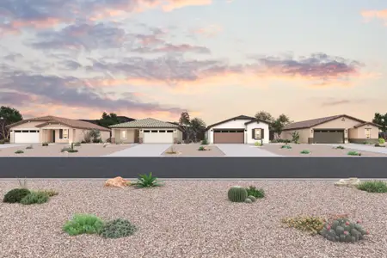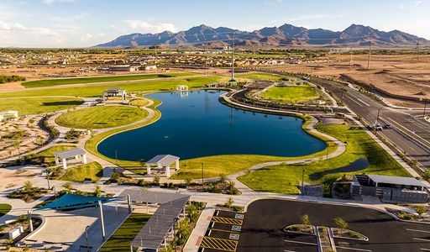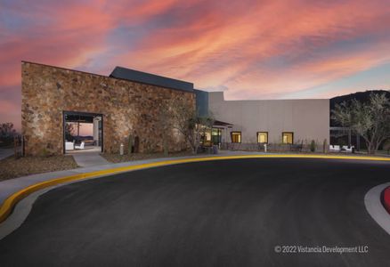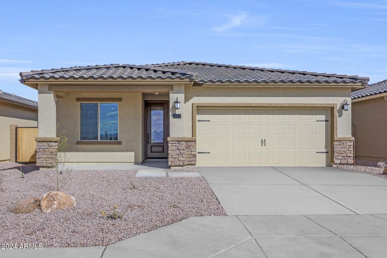
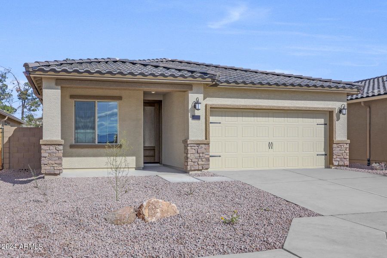
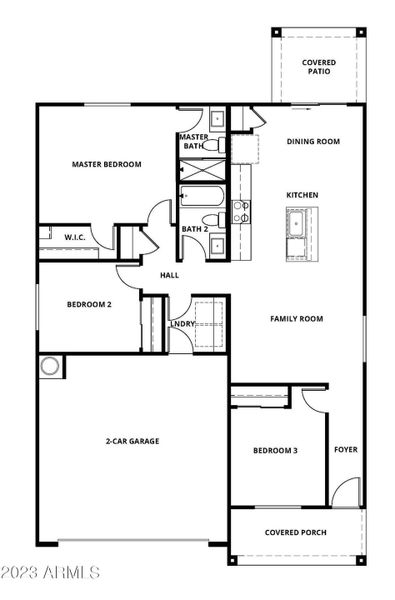
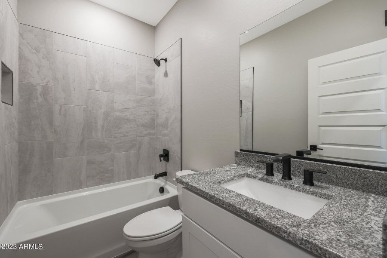
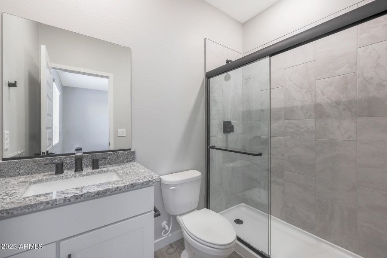
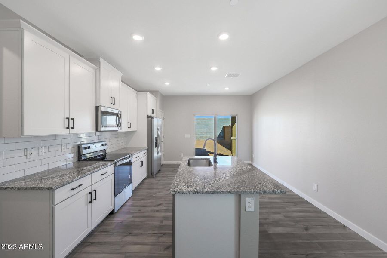
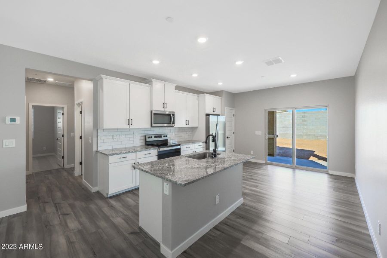







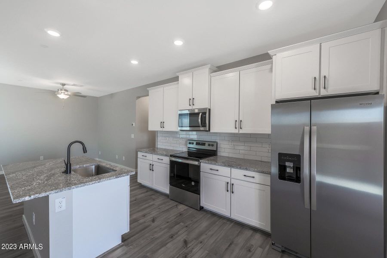
Book your tour. Save an average of $18,473. We'll handle the rest.
- Confirmed tours
- Get matched & compare top deals
- Expert help, no pressure
- No added fees
Estimated value based on Jome data, T&C apply
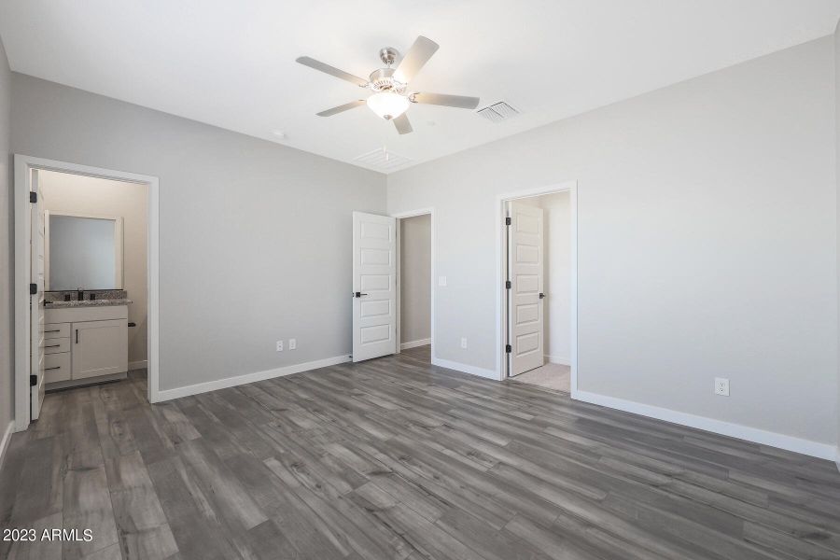
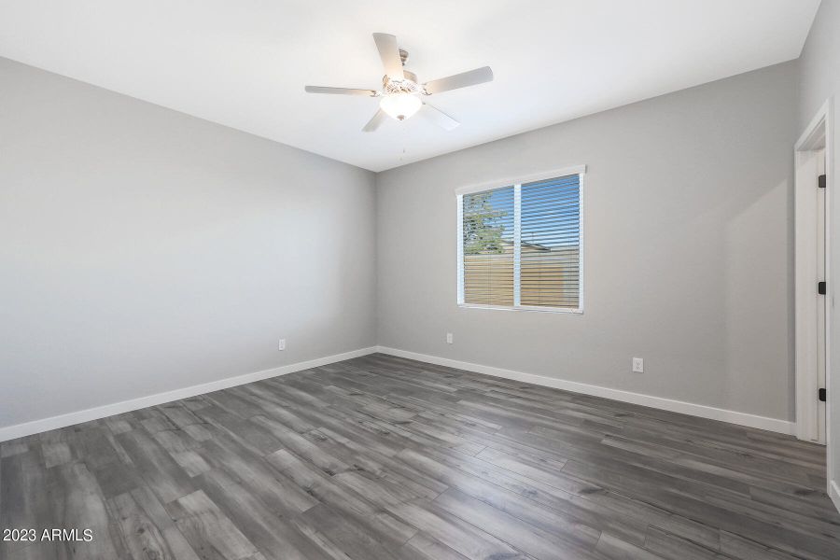
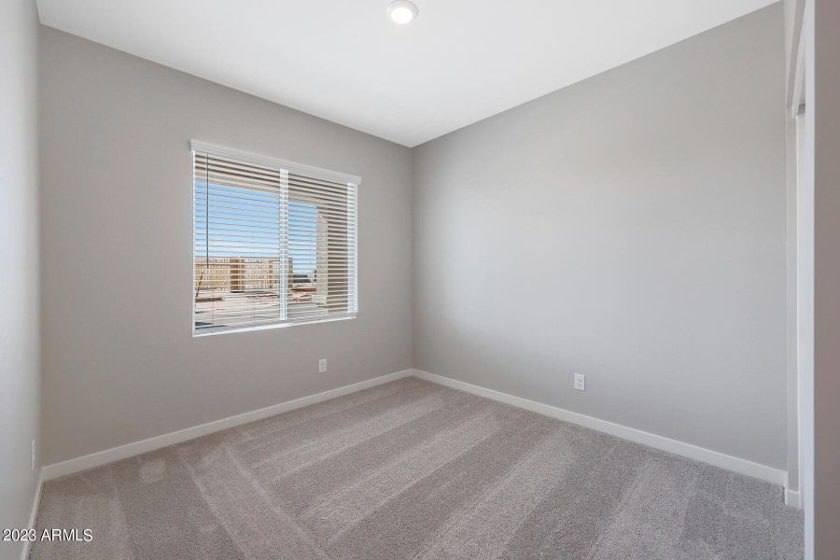
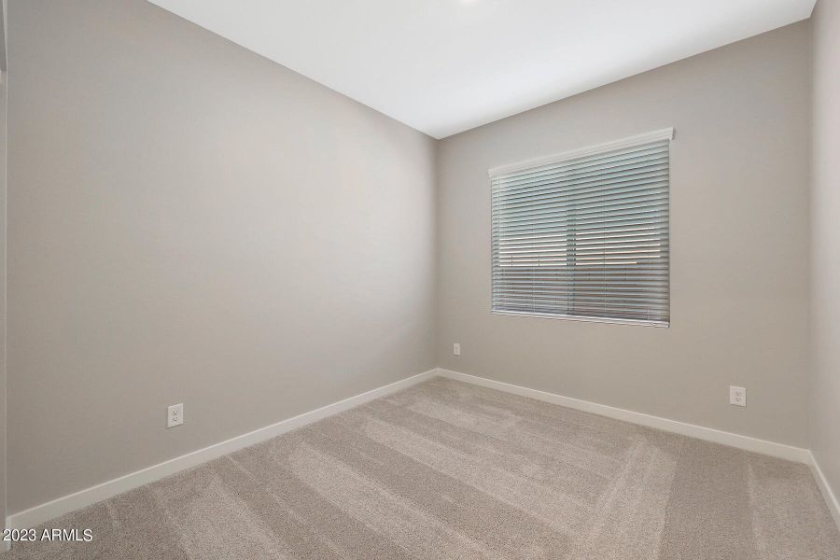
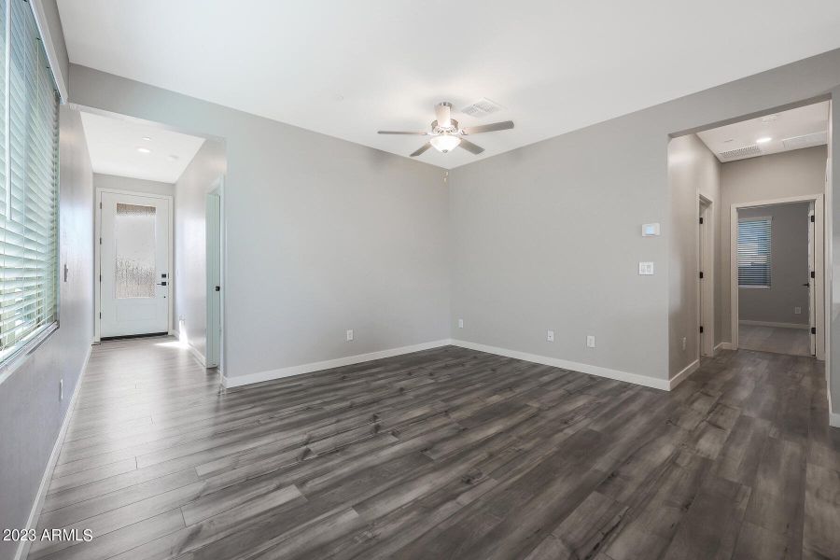
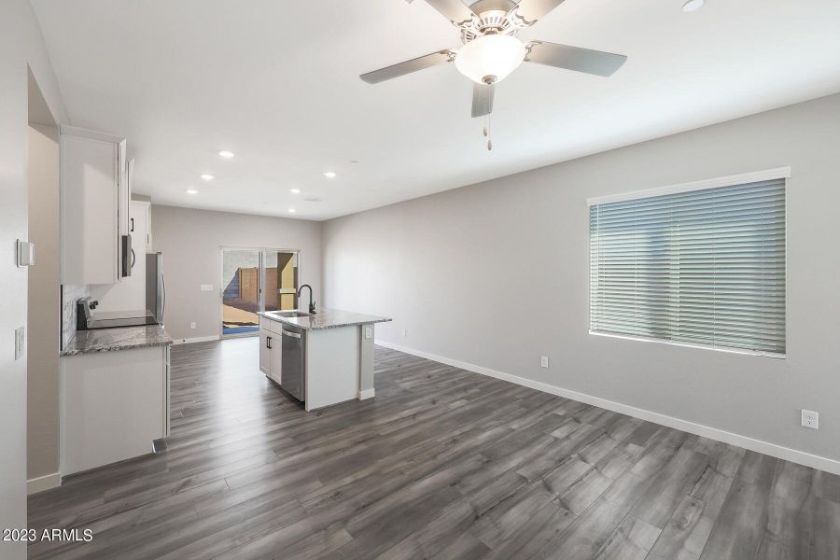
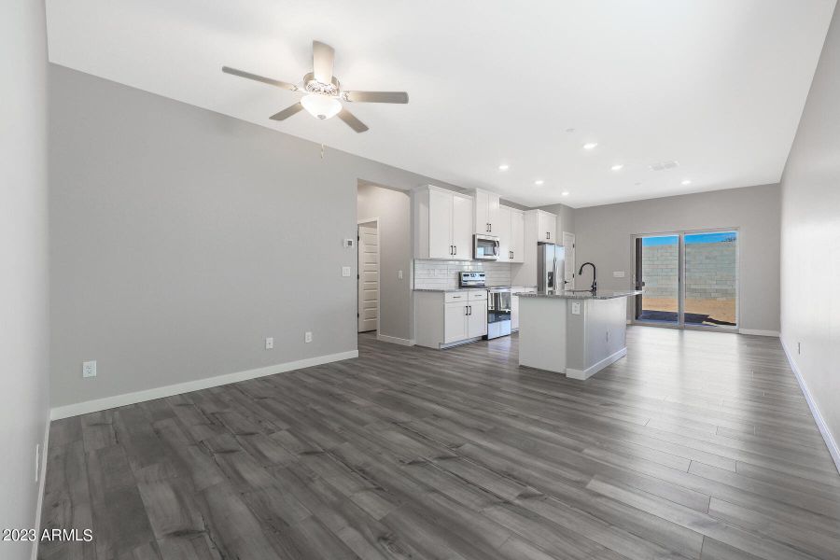
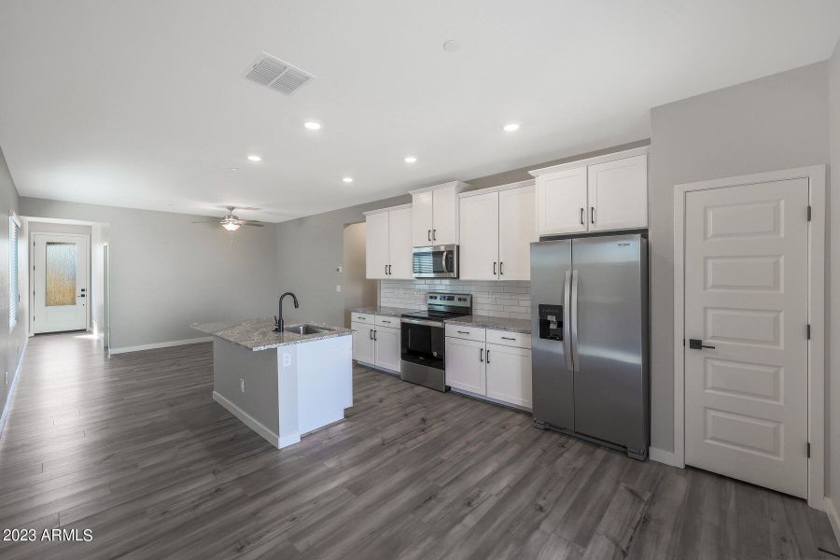
Why tour with Jome?
- No pressure toursTour at your own pace with no sales pressure
- Expert guidanceGet insights from our home buying experts
- Exclusive accessSee homes and deals not available elsewhere
Jome is featured in
- Single-Family
- Quick move-in
- $323.59/sqft
- $117/monthly HOA
Home description
Taos
With an efficient design, the three-bedroom, two-bathroom Taos has everything you need. Three bedrooms, including a spacious master suite, provide you with all the space you need for family and guests to rest comfortably. An open-concept layout, featuring a kitchen peninsula that overlooks the family room, ensures that you never miss out on the fun, whether you're in the kitchen cooking or watching a show in the living room. The covered front porch and back patio provide the perfect area to setup rocking chairs to enjoy a sunrise or sunset and enjoy an evening chatting with friends and family. Everything you need is waiting for you at the Taos at Ridgeview! This home has the view of the White Tank Mountains!
LGI Homes, MLS 6736191
May also be listed on the LGI Homes website
Information last verified by Jome: Today at 11:27 AM (January 17, 2026)
 Home highlights
Home highlights
Iconic Glendale stadium with retractable roof, home to the Arizona Cardinals and major concerts and events.
Book your tour. Save an average of $18,473. We'll handle the rest.
We collect exclusive builder offers, book your tours, and support you from start to housewarming.
- Confirmed tours
- Get matched & compare top deals
- Expert help, no pressure
- No added fees
Estimated value based on Jome data, T&C apply
Home details
- Property status:
- Move-in ready
- Lot size (acres):
- 0.11
- Size:
- 1,174 sqft
- Stories:
- 1
- Beds:
- 3
- Baths:
- 2
- Garage spaces:
- 2
- Fence:
- Block Fence
Construction details
- Builder Name:
- LGI Homes
- Year Built:
- 2024
Home features & finishes
- Construction Materials:
- StuccoWood Frame
- Cooling:
- Ceiling Fan(s)
- Flooring:
- Vinyl FlooringCarpet Flooring
- Garage/Parking:
- Door OpenerGarage
- Kitchen:
- Gas CooktopGranite countertopKitchen Island
- Property amenities:
- Patio
- Rooms:
- Primary Bedroom On MainKitchenPrimary Bedroom Downstairs
- Security system:
- Fire Sprinkler System
Room details
Master Bedroom
Kitchen
Living Room

Get a consultation with our New Homes Expert
- See how your home builds wealth
- Plan your home-buying roadmap
- Discover hidden gems
Utility information
- Heating:
- Electric Heating
- Utilities:
- Natural Gas Available, Natural Gas on Property, High Speed Internet Access
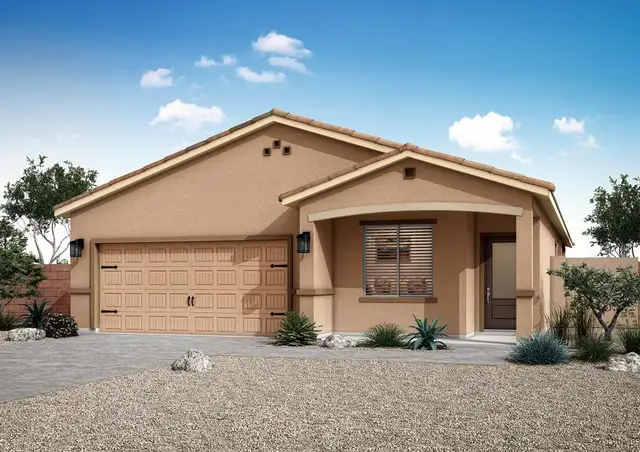
Community details
Ridgeview
by LGI Homes, Buckeye, AZ
- 5 homes
- 3 plans
- 1,174 - 1,795 sqft
View Ridgeview details
Community amenities
- Playground
More homes in Ridgeview
- Home at address 10353 N 115Th Ave, Youngtown, AZ 85363

Home
$359,900
- 3 bd
- 2 ba
- 1,174 sqft
10353 N 115Th Ave, Youngtown, AZ 85363
- Home at address 10311 N 115Th Ave, Youngtown, AZ 85363

Taos
$389,900
- 3 bd
- 2 ba
- 1,174 sqft
10311 N 115Th Ave, Youngtown, AZ 85363
- Home at address 10293 N 115Th Ave, Youngtown, AZ 85363
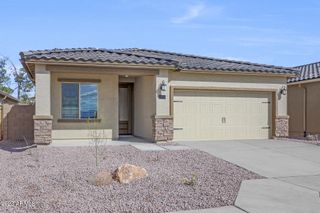
Home
$429,900
- 3 bd
- 2 ba
- 1,540 sqft
10293 N 115Th Ave, Youngtown, AZ 85363
- Home at address 11508 W Cumberland Dr, Youngtown, AZ 85363
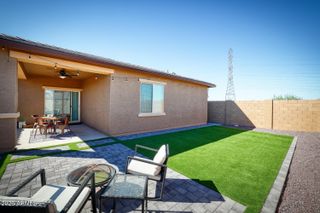
Home
$462,500
- 4 bd
- 2 ba
- 1,795 sqft
11508 W Cumberland Dr, Youngtown, AZ 85363
 Floor plans in Ridgeview
Floor plans in Ridgeview
About the builder - LGI Homes
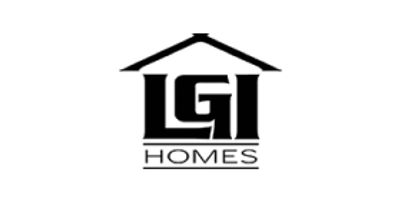
- 117communities on Jome
- 1,052homes on Jome
Neighborhood
Home address
Schools in Peoria Unified School District
- Grades 01-12Privatequeen of all saints academy1.3 mi12252 n 111th avena
- Grades 01-12Privateour lady of the sun catholic church1.4 mi12546 w peoriana
- Grades 03-12Privatethe alexandria academy2.7 mi14414 n el mirage rdna
GreatSchools’ Summary Rating calculation is based on 4 of the school’s themed ratings, including test scores, student/academic progress, college readiness, and equity. This information should only be used as a reference. Jome is not affiliated with GreatSchools and does not endorse or guarantee this information. Please reach out to schools directly to verify all information and enrollment eligibility. Data provided by GreatSchools.org © 2025
Places of interest
Getting around
Air quality

Considering this home?
Our expert will guide your tour, in-person or virtual
Need more information?
Text or call (888) 486-2818
Financials
Estimated monthly payment
Let us help you find your dream home
How many bedrooms are you looking for?
Similar homes nearby
Recently added communities in this area
Nearby communities in Youngtown
New homes in nearby cities
More New Homes in Youngtown, AZ
LGI Homes, MLS 6736191
All information should be verified by the recipient and none is guaranteed as accurate by ARMLS
Read moreLast checked Jan 17, 11:00 am
- Jome
- New homes search
- Arizona
- Phoenix Metropolitan Area
- Maricopa County
- Youngtown
- Ridgeview
- 10347 N 115Th Ave, Youngtown, AZ 85363


