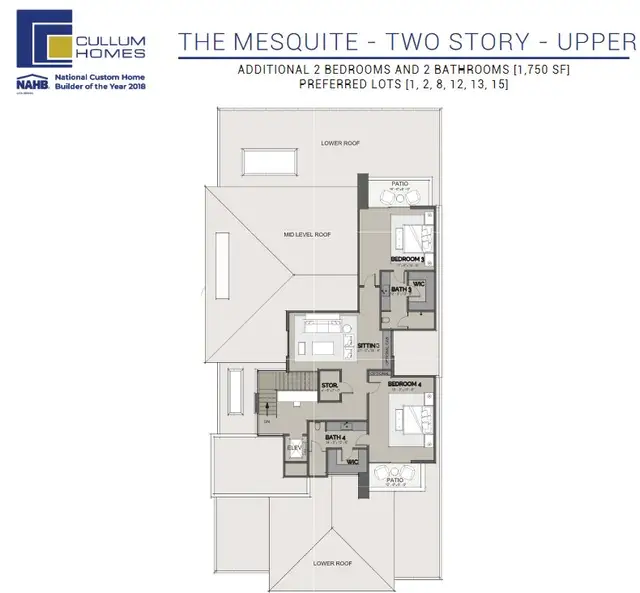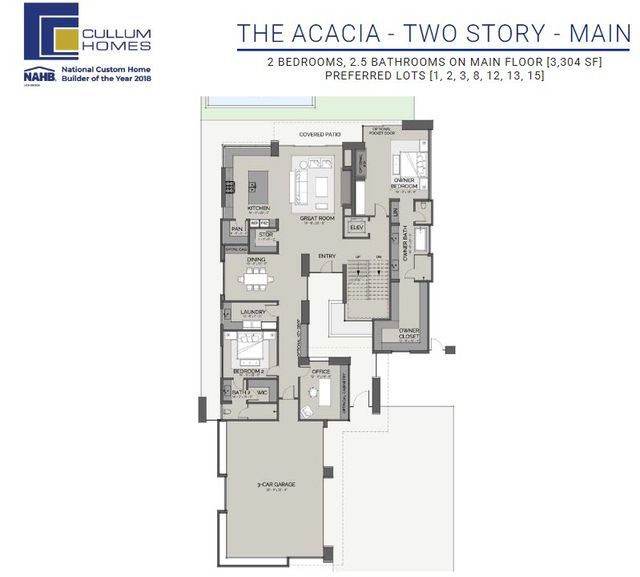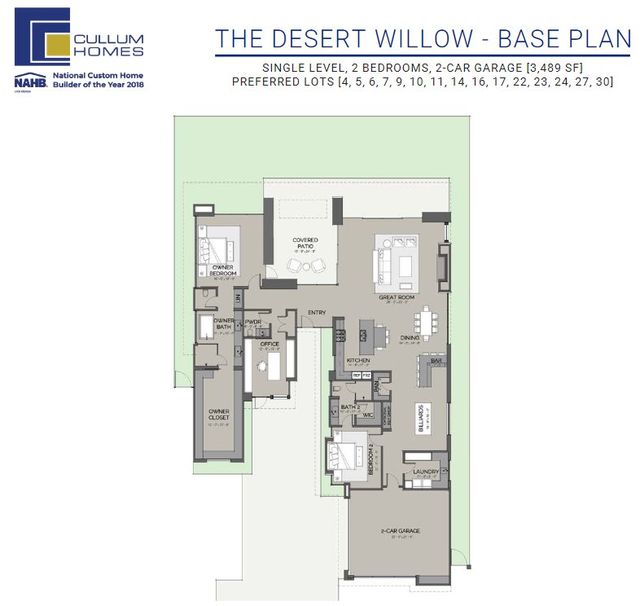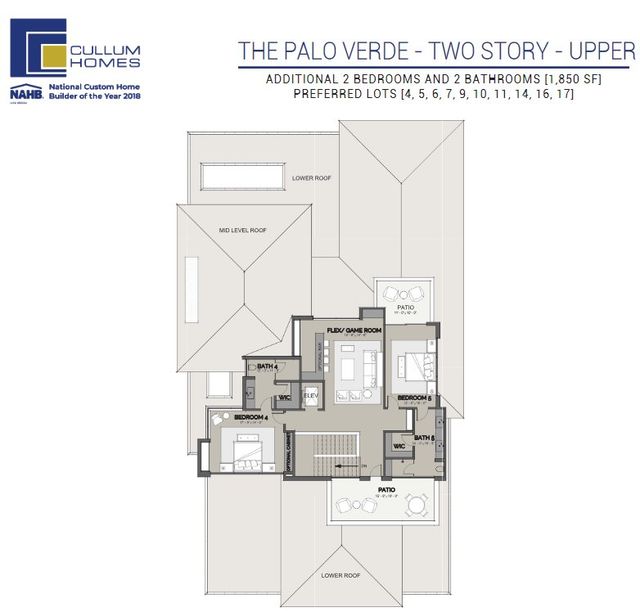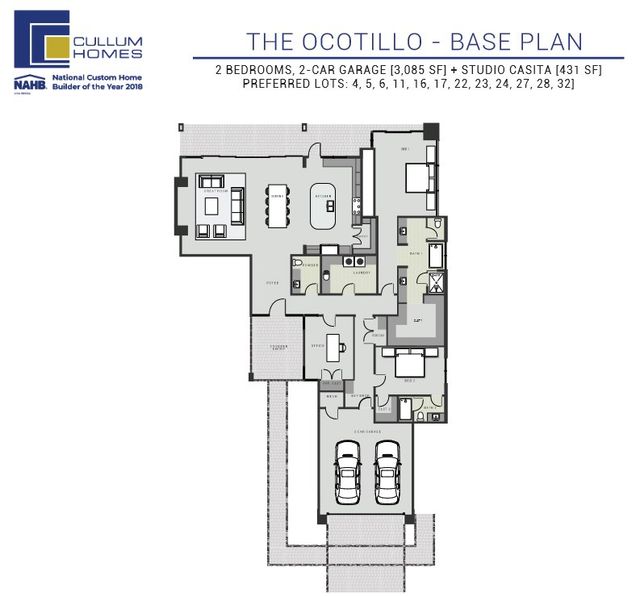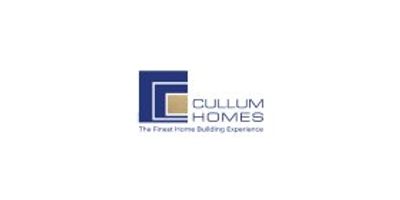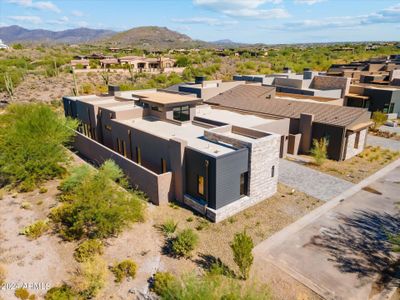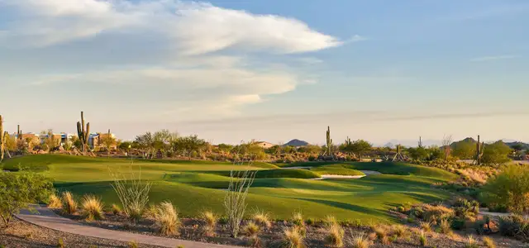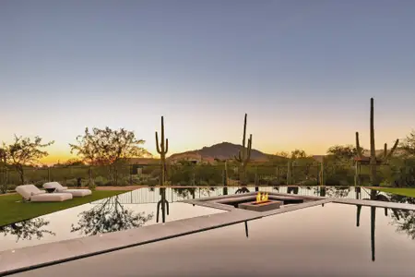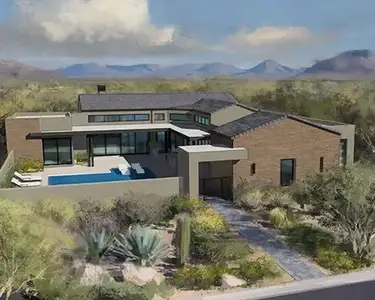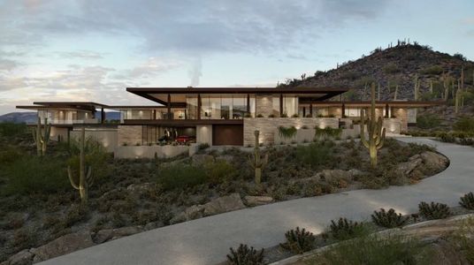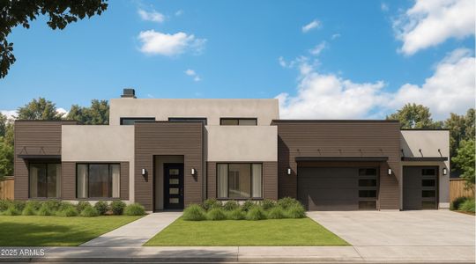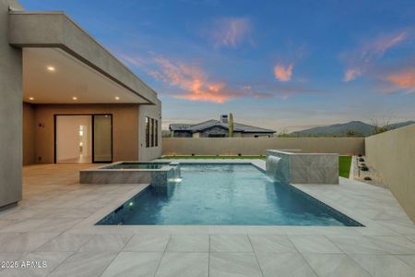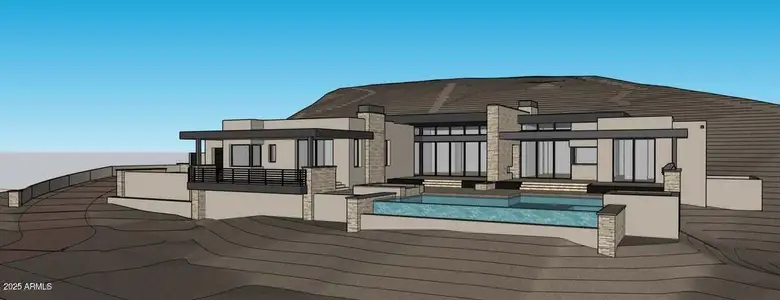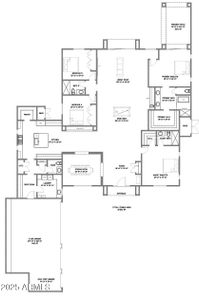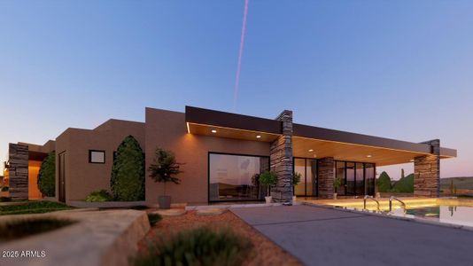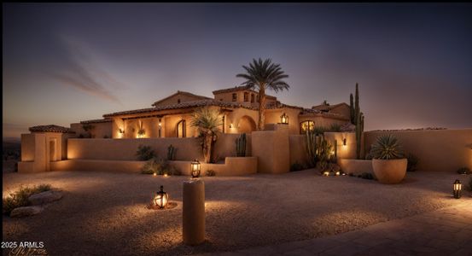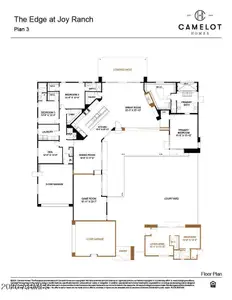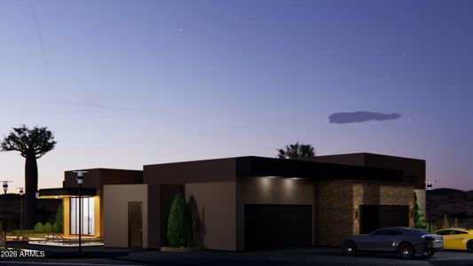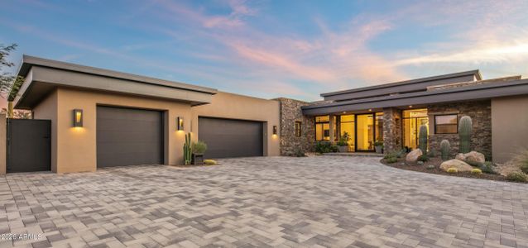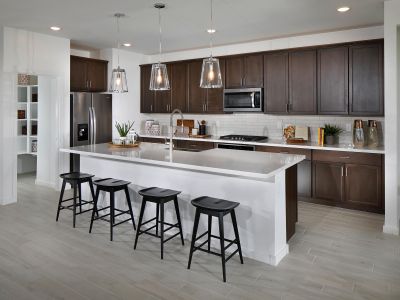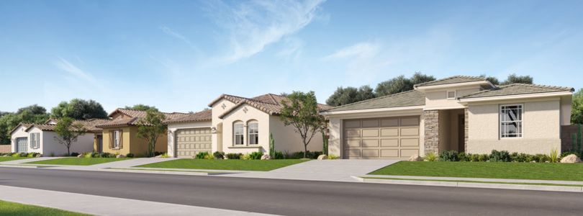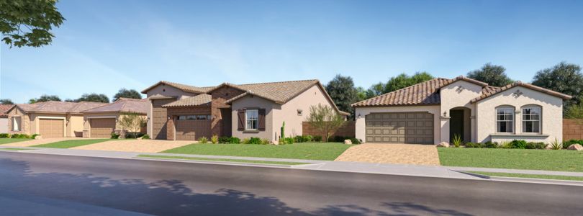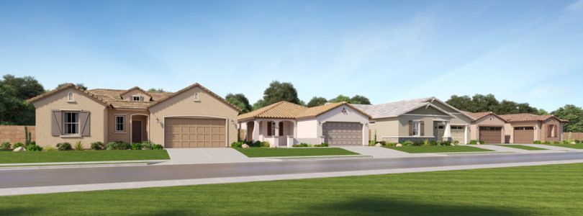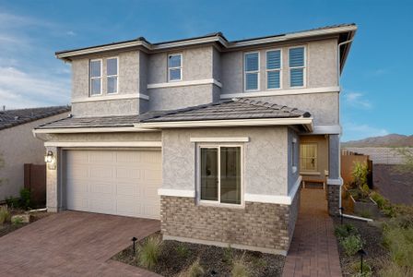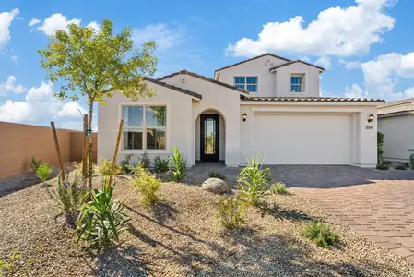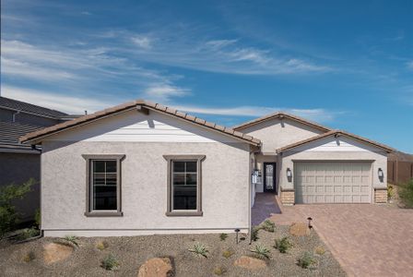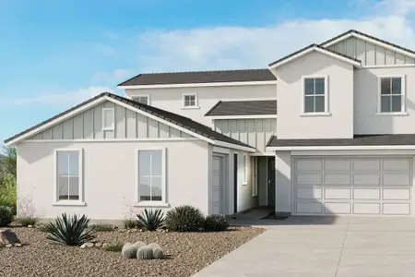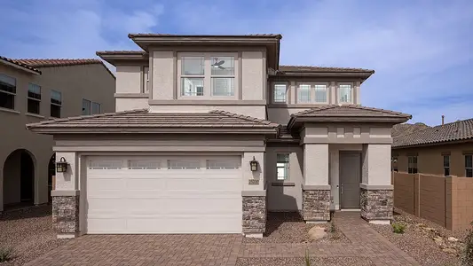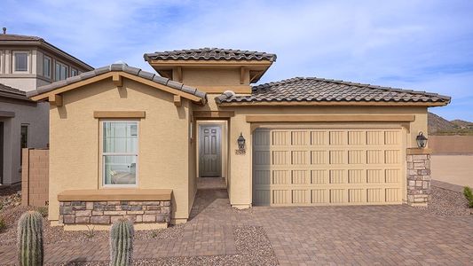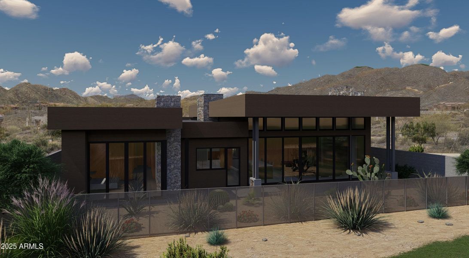
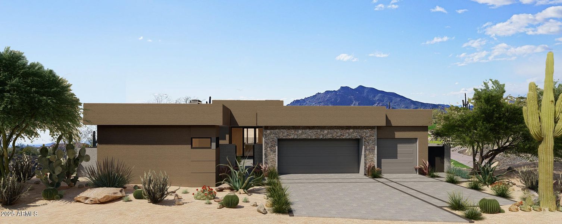
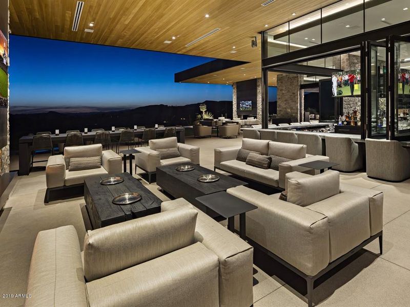
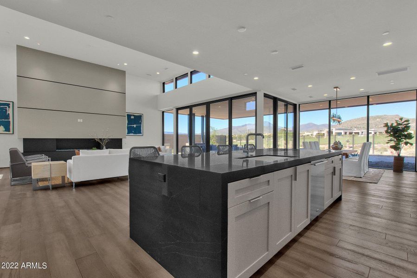

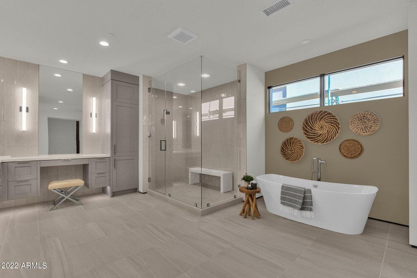
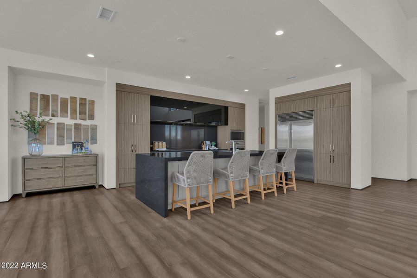







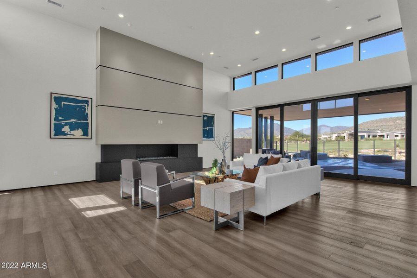
Book your tour. Save an average of $18,473. We'll handle the rest.
We collect exclusive builder offers, book your tours, and support you from start to housewarming.
- Confirmed tours
- Get matched & compare top deals
- Expert help, no pressure
- No added fees
Estimated value based on Jome data, T&C apply
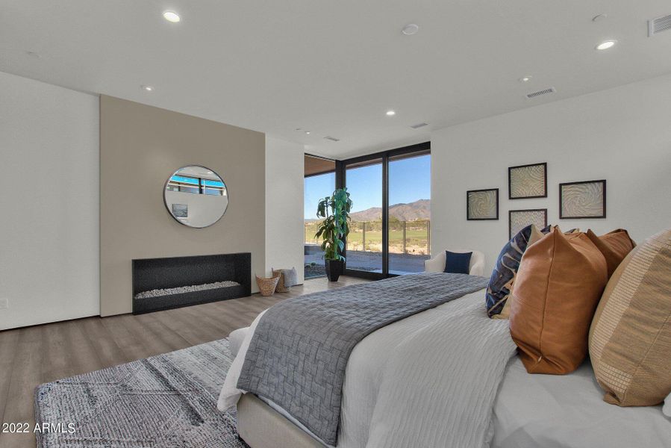
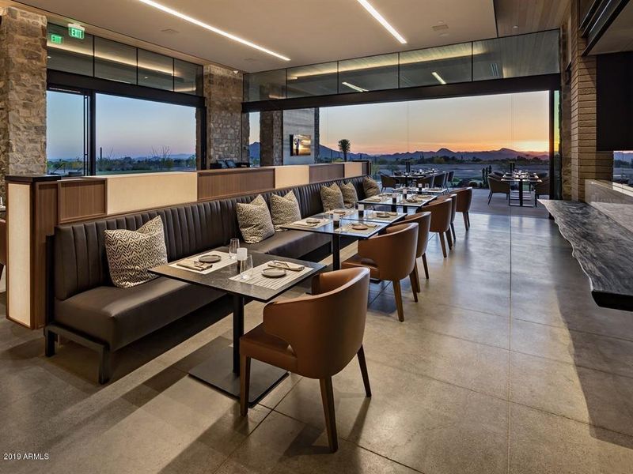
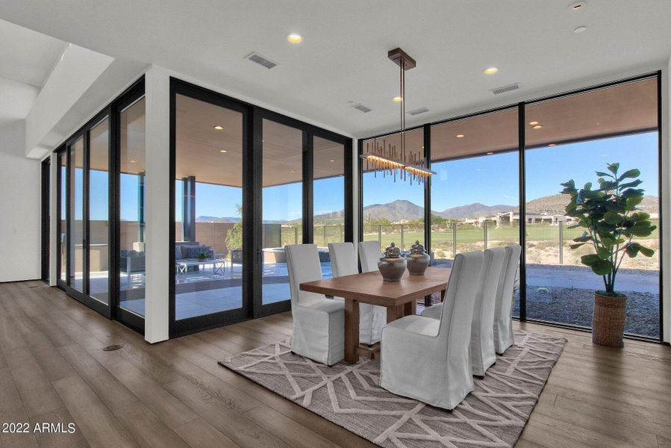
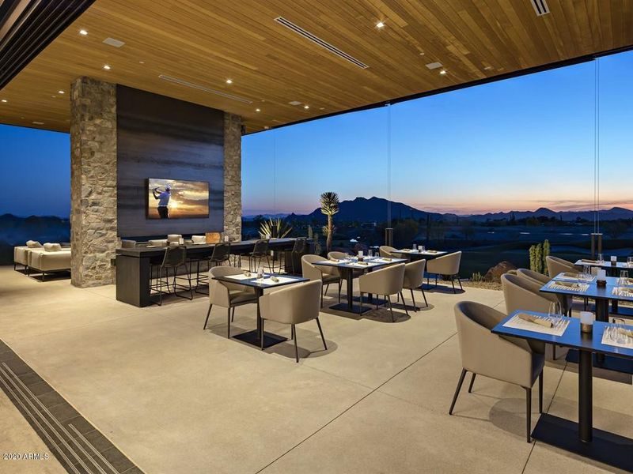
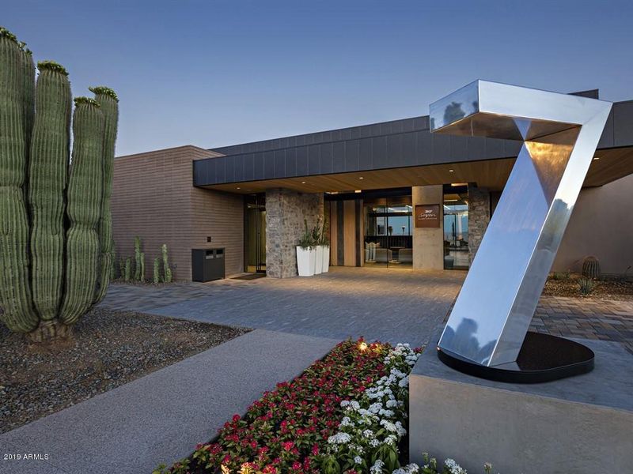


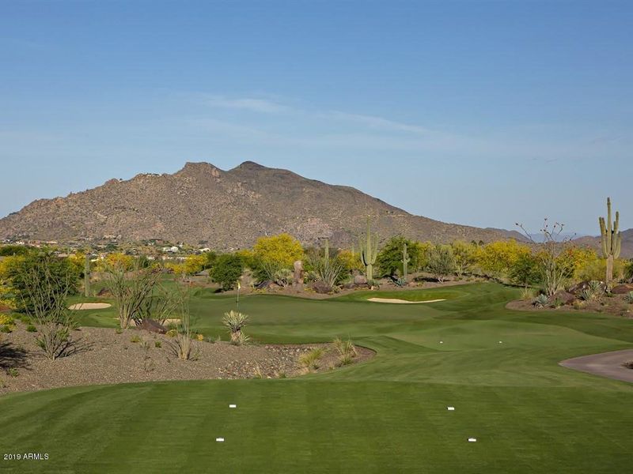
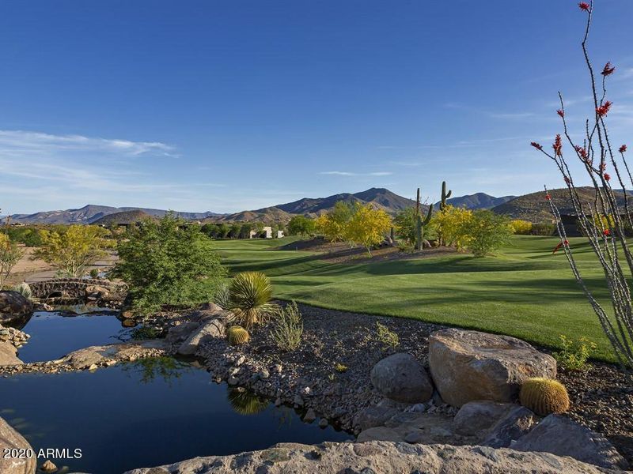
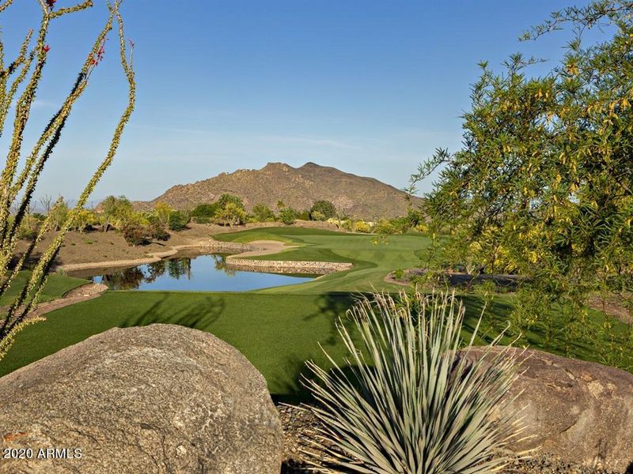
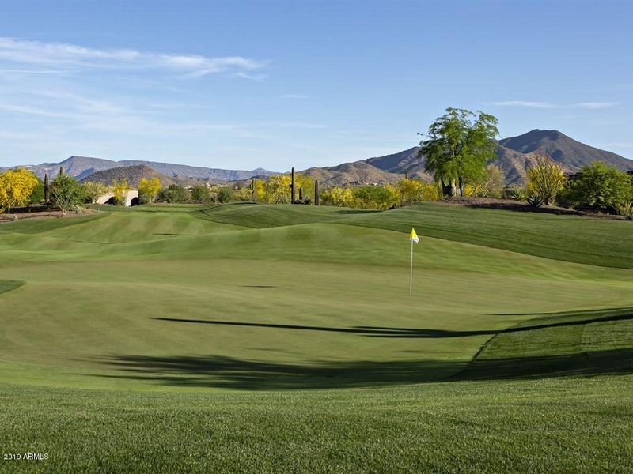
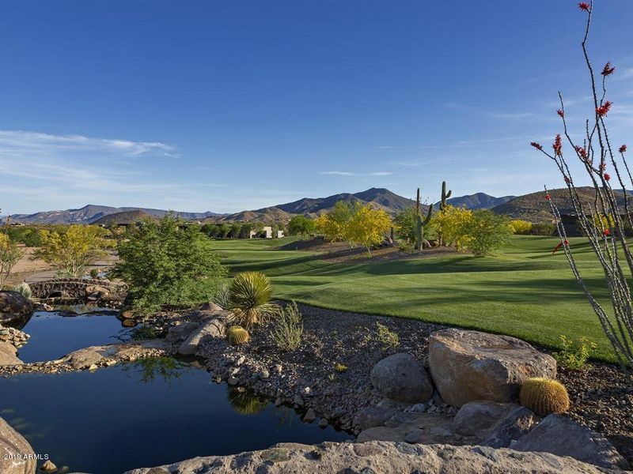
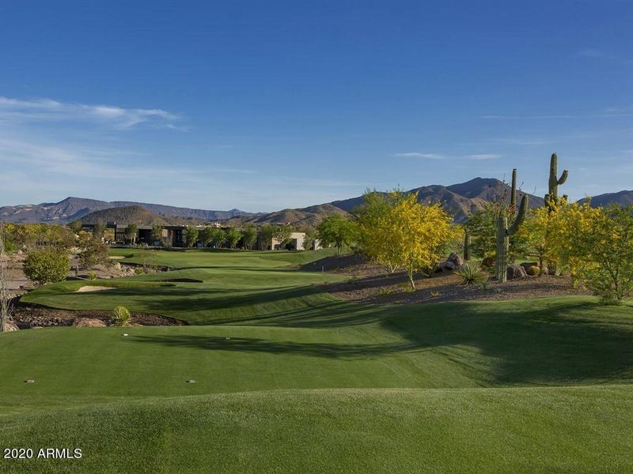
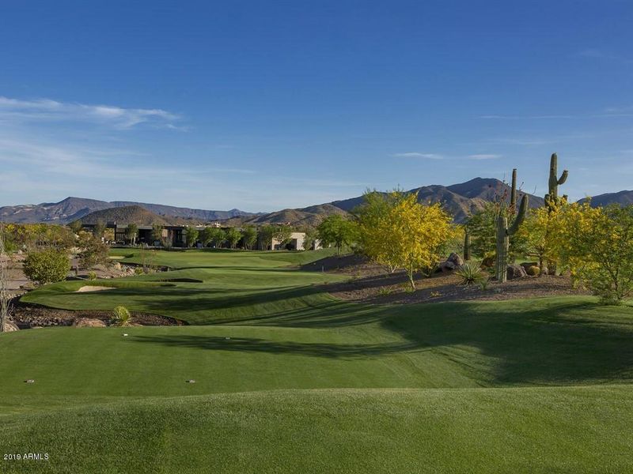
- 4 bd
- 4.5 ba
- 3,919 sqft
37200 N Cave Creek Rd, Unit 1004, Scottsdale, AZ 85262
Why tour with Jome?
- No pressure toursTour at your own pace with no sales pressure
- Expert guidanceGet insights from our home buying experts
- Exclusive accessSee homes and deals not available elsewhere
Jome is featured in
- Single-Family
- Under construction
- $1042.05/sqft
- 0.26-acre lot
Home description
- membership available - * * welcome to the village at desert mountain! Built by the award-winning Cullum Homes, these distinctive "lock-n-leave" residences on all 33 lots either back up to the 13th hole of the renegade Golf course, or the 10th and 11th hole of the seven desert mountain® Golf course. Introducing the ocotillo plus casita floorplan, a single-level home which features 4 bedrooms and 4.5 baths. Open great room with a modern linear-style built-in fireplace with an option for indoor/outdoor glass wall. Formal dining area separating the kitchen and great room areas. Kitchen area will have a large center island with eat-up bar seating, all stainless-steel top-of-the-line wolf sub zero appliance package, walk-in pantry. Owners suite with a separate exit out to the back yard, dual sink vanities in the bath, separate shower and soaking tub, walk-in closet with built-ins. Additional bedroom with en-suite bath and walk-in closet. Large laundry room with extra storage space and laundry tub and a powder room. Plenty of options to customize this home are available, including a basement where you can have a complete "entertainment zone"! Homes are equipped with the latest smart-home technology with full house automation available. Energy efficient with the clear air effect vrv system, for that clean, quiet and comfortable feel. Front yard landscaping included. Homeowners at seven desert mountain must purchase either a lifestyle membership or Golf membership at desert mountain, gaining access to its world-class amenities including the newly renovated sonoran spa and fitness center, tennis complex, hiking and biking trails, six additional private Golf course, luxurious clubhouses and restaurants. Community is guard-gated 24/7 for that "lock-n-leave" lifestyle one so desires.
Grigg's Group Powered by The Altman Brothers, MLS 6923276
May also be listed on the Cullum Homes website
Information last verified by Jome: Yesterday at 11:00 PM (March 1, 2026)
 Home highlights
Home highlights
Iconic Phoenix peak with challenging hikes and panoramic views, surrounded by upscale desert neighborhoods.
Book your tour. Save an average of $18,473. We'll handle the rest.
We collect exclusive builder offers, book your tours, and support you from start to housewarming.
- Confirmed tours
- Get matched & compare top deals
- Expert help, no pressure
- No added fees
Estimated value based on Jome data, T&C apply
Home details
- Property status:
- Under construction
- Lot size (acres):
- 0.26
- Size:
- 3,919 sqft
- Stories:
- 1
- Beds:
- 4
- Baths:
- 4
- Half baths:
- 1
- Garage spaces:
- 3
- Fence:
- Wrought Iron Fence, Block Fence
Construction details
- Builder Name:
- Cullum Homes
- Year Built:
- 2026
- Roof:
- Foam Roofing
Home features & finishes
- Appliances:
- Water SoftenerSprinkler System
- Construction Materials:
- StuccoWood Frame
- Cooling:
- Ceiling Fan(s)Central AirFresh Air Ventilation
- Flooring:
- Wood FlooringCarpet FlooringTile Flooring
- Garage/Parking:
- Door OpenerGarageAttached Garage
- Home amenities:
- Green Construction
- Interior Features:
- Breakfast BarWalk-In PantrySeparate ShowerDouble Vanity
- Kitchen:
- Water FilterGranite countertopKitchen Island
- Property amenities:
- BasementPoolPatioFireplaceYard
- Rooms:
- Primary Bedroom On MainKitchenFamily RoomLiving RoomBreakfast AreaPrimary Bedroom Downstairs
- Security system:
- Fire Sprinkler SystemSecurity System

Get a consultation with our New Homes Expert
- See how your home builds wealth
- Plan your home-buying roadmap
- Discover hidden gems
Utility information
- Heating:
- Gas Heating
- Utilities:
- Natural Gas Available, High Speed Internet Access
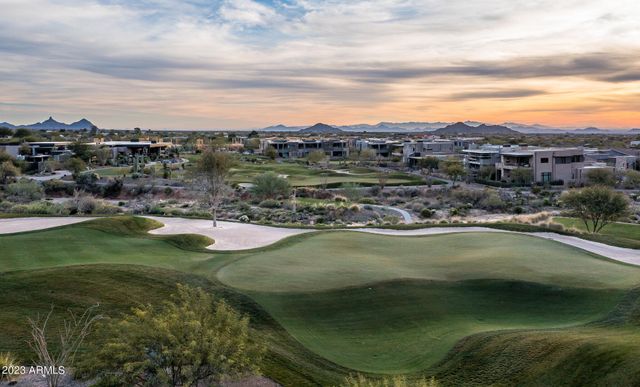
Community details
Village at Seven Desert Mountain
by Cullum Homes, Scottsdale, AZ
- 5 homes
- 5 plans
- 3,085 - 4,873 sqft
View Village at Seven Desert Mountain details
Community amenities
- Energy Efficient
- Playground
- Fitness Center/Exercise Area
- Club House
- Golf Course
- Tennis Courts
- Gated Community
- Community Pool
- Spa Zone
- Security Guard/Safety Office
- Mountain(s) View
- Walking, Jogging, Hike Or Bike Trails
- Racquetball Court
More homes in Village at Seven Desert Mountain
- Home at address 37200 N Cave Creek Rd, Unit 1019, Scottsdale, AZ 85262
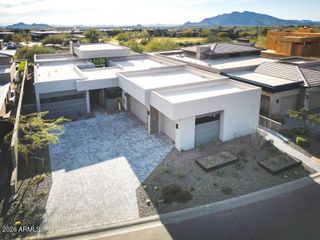
Home
$4,025,000
- 4 bd
- 4.5 ba
- 3,604 sqft
37200 N Cave Creek Rd, Unit 1019, Scottsdale, AZ 85262
- Home at address 37200 N Cave Creek Rd, Unit 1024, Scottsdale, AZ 85262

Home
$4,146,486
- 4 bd
- 4.5 ba
- 3,919 sqft
37200 N Cave Creek Rd, Unit 1024, Scottsdale, AZ 85262
- Home at address 37200 N Cave Creek Rd, Unit 1002, Scottsdale, AZ 85262

Home
$4,397,200
- 4 bd
- 4.5 ba
- 4,873 sqft
37200 N Cave Creek Rd, Unit 1002, Scottsdale, AZ 85262
 Floor plans in Village at Seven Desert Mountain
Floor plans in Village at Seven Desert Mountain
About the builder - Cullum Homes
Neighborhood
Home address
- City:
- Scottsdale
- County:
- Maricopa
- Zip Code:
- 85262
Schools in Cave Creek Unified District
- Grades -Publicthe learning center developmental preschool4.7 mi33016 n 60th stna
- Grades M-MPublicdesert arroyo middle school4.9 mi33401 n 56th stna
GreatSchools’ Summary Rating calculation is based on 4 of the school’s themed ratings, including test scores, student/academic progress, college readiness, and equity. This information should only be used as a reference. Jome is not affiliated with GreatSchools and does not endorse or guarantee this information. Please reach out to schools directly to verify all information and enrollment eligibility. Data provided by GreatSchools.org © 2025
Places of interest
Getting around
Air quality
Noise level
A Soundscore™ rating is a number between 50 (very loud) and 100 (very quiet) that tells you how loud a location is due to environmental noise.

Considering this home?
Our expert will guide your tour, in-person or virtual
Need more information?
Text or call (888) 488-9243
Financials
Estimated monthly payment
Let us help you find your dream home
How many bedrooms are you looking for?
Similar homes nearby
Recently added communities in this area
Nearby communities in Scottsdale
New homes in nearby cities
More New Homes in Scottsdale, AZ
Grigg's Group Powered by The Altman Brothers, MLS 6923276
All information should be verified by the recipient and none is guaranteed as accurate by ARMLS
Read moreLast checked Mar 1, 11:00 pm
- Jome
- New homes search
- Arizona
- Phoenix Metropolitan Area
- Maricopa County
- Scottsdale
- Village at Seven Desert Mountain
- 37200 N Cave Creek Rd, Unit 1004, Scottsdale, AZ 85262


