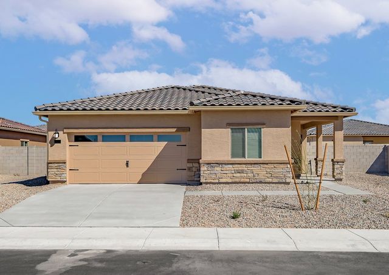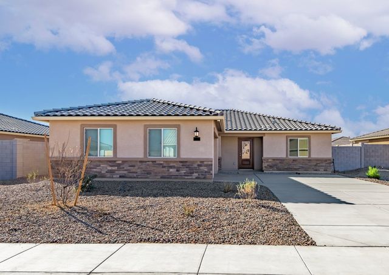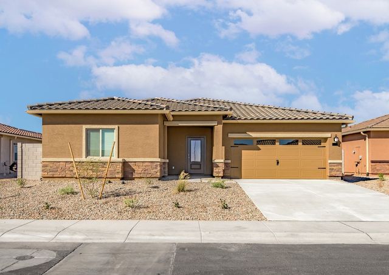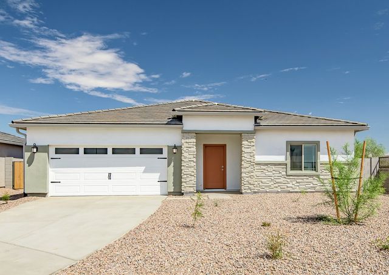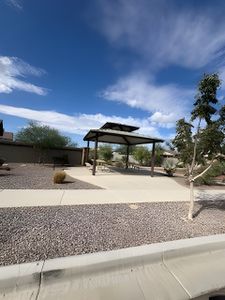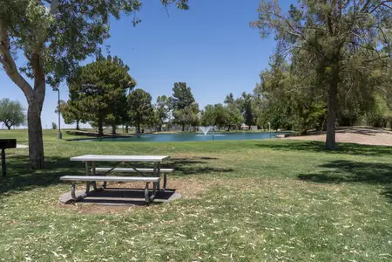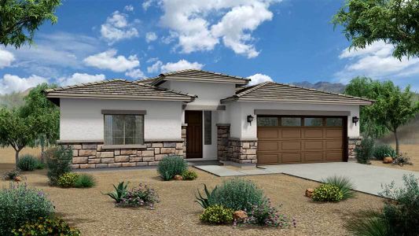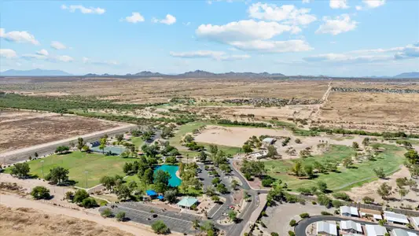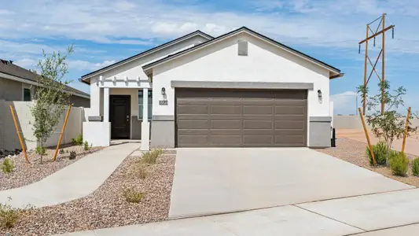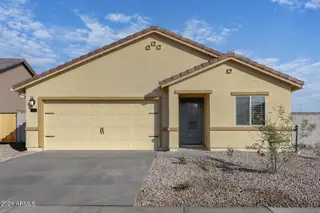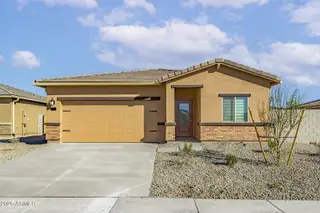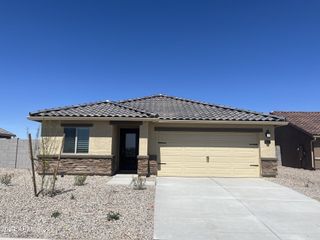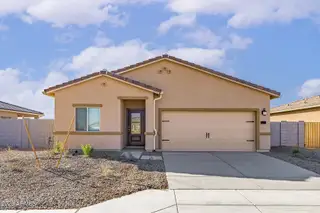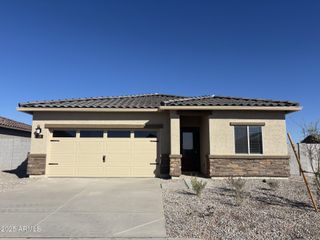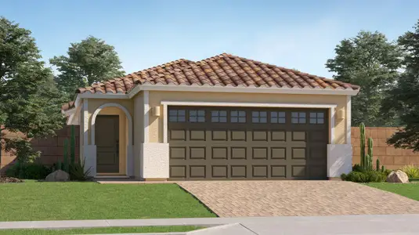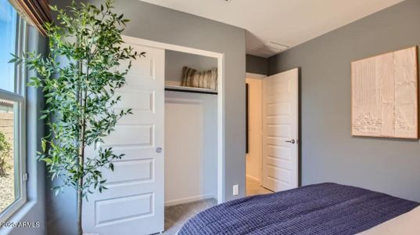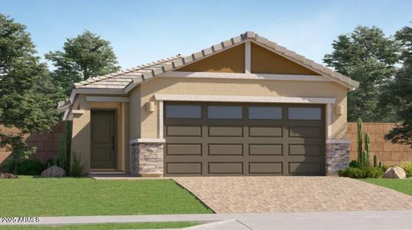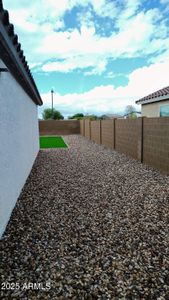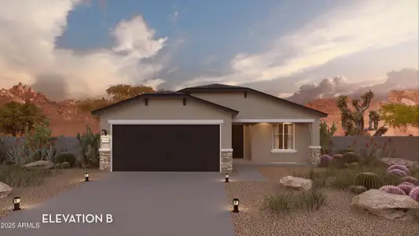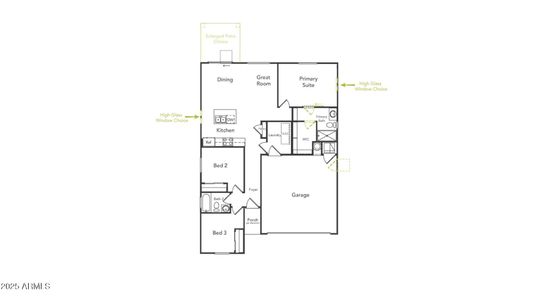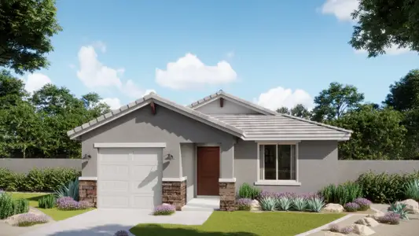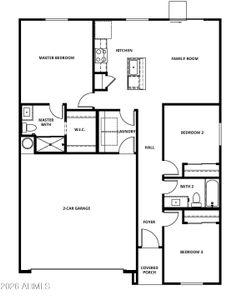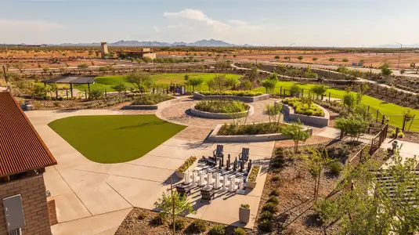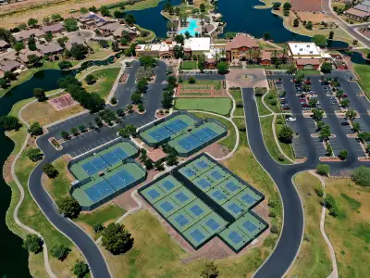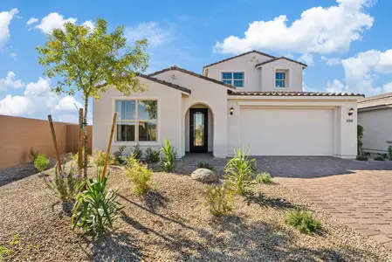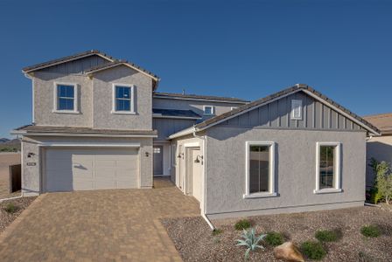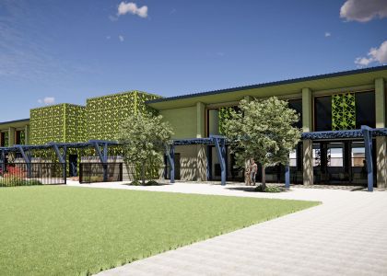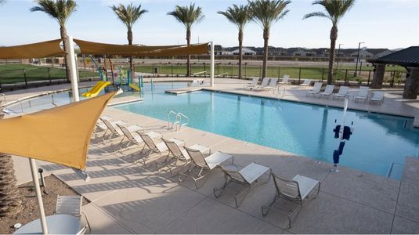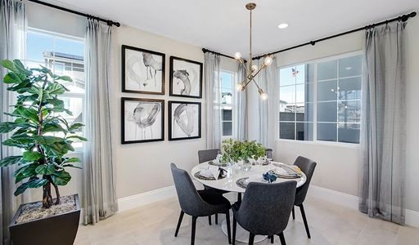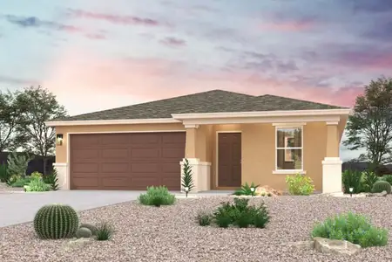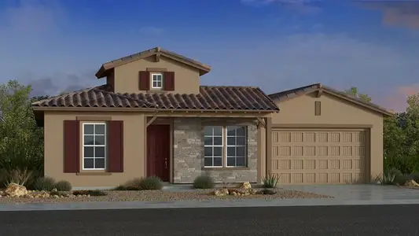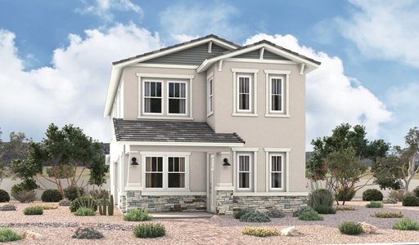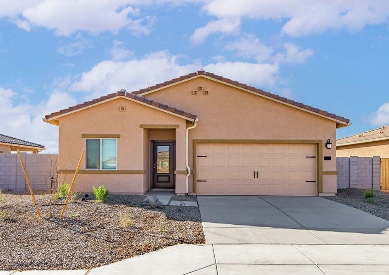
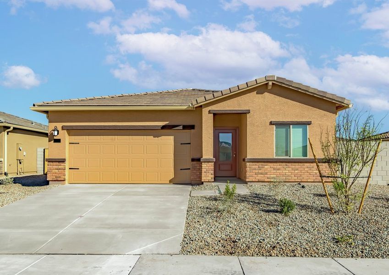

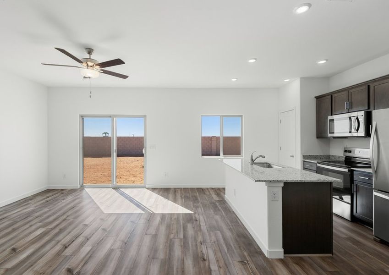
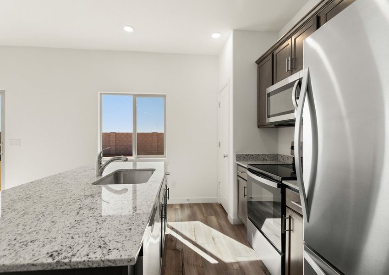
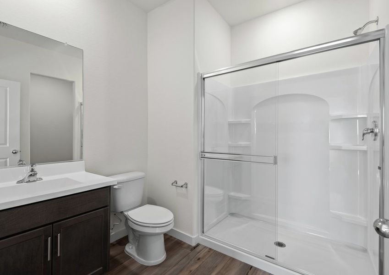
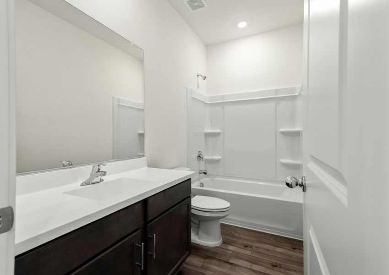







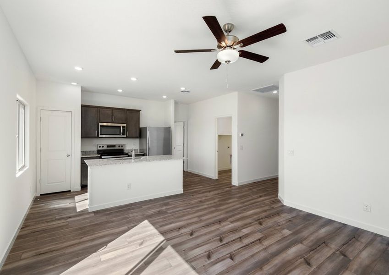
Book your tour. Save an average of $18,473. We'll handle the rest.
- Confirmed tours
- Get matched & compare top deals
- Expert help, no pressure
- No added fees
Estimated value based on Jome data, T&C apply
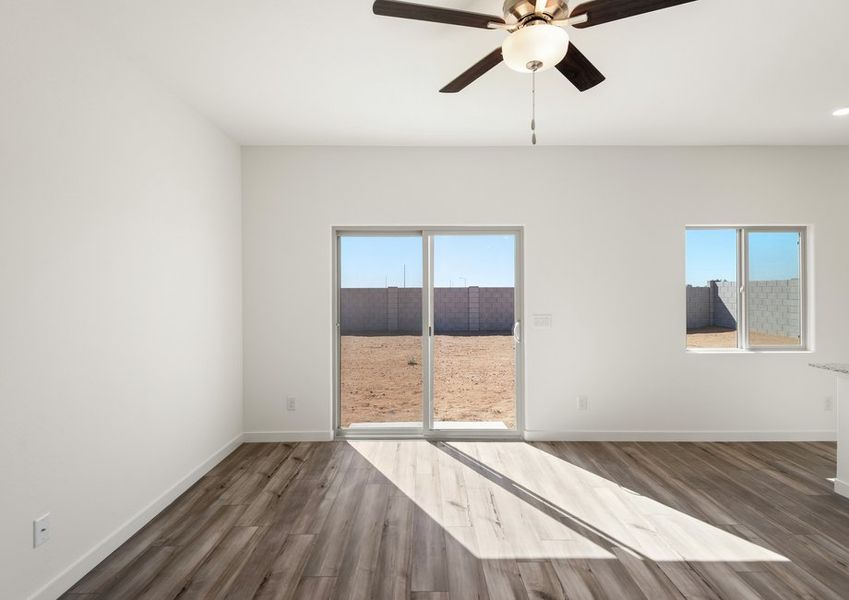
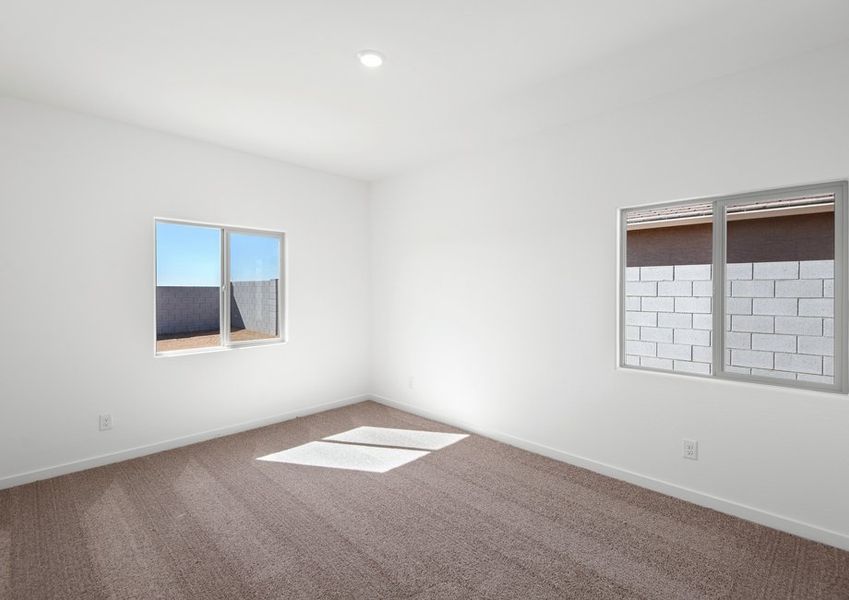
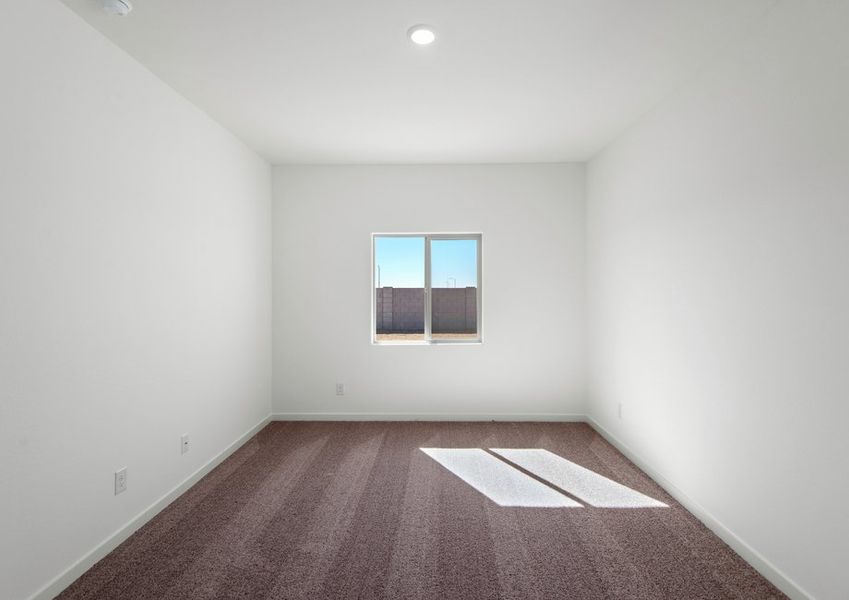
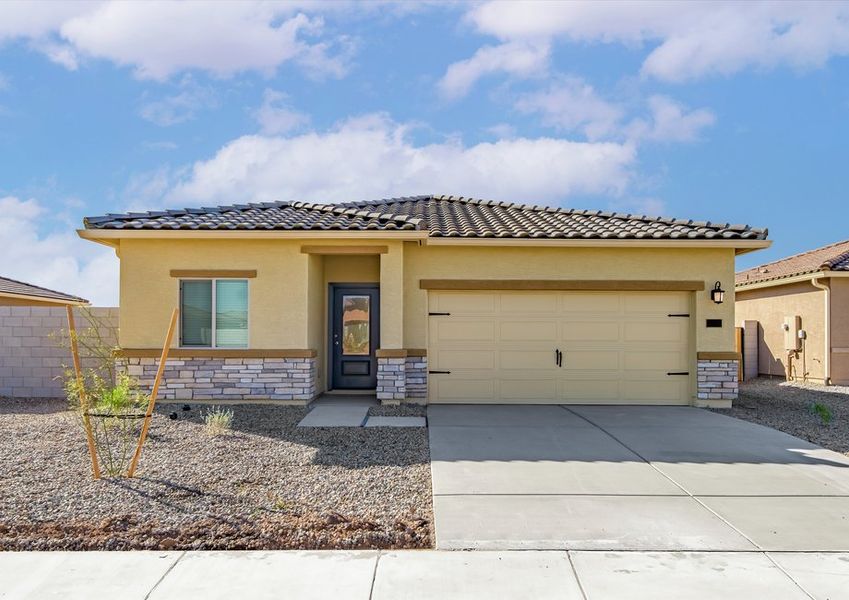
- 3 bd
- 2 ba
- 1,115 sqft
Amado plan in Ghost Hollow Estates by LGI Homes
Visit the community to experience this floor plan
Why tour with Jome?
- No pressure toursTour at your own pace with no sales pressure
- Expert guidanceGet insights from our home buying experts
- Exclusive accessSee homes and deals not available elsewhere
Jome is featured in
Plan description
May also be listed on the LGI Homes website
Information last verified by Jome: Today at 5:00 AM (January 21, 2026)
Plan details
- Name:
- Amado
- Property status:
- Floor plan
- Size:
- 1,115 sqft
- Stories:
- 1
- Beds:
- 3
- Baths:
- 2
- Garage spaces:
- 2
Plan features & finishes
- Garage/Parking:
- GarageAttached Garage
- Interior Features:
- Walk-In ClosetPantry
- Kitchen:
- Granite countertopKitchen Countertop
- Laundry facilities:
- Utility/Laundry Room
- Property amenities:
- LandscapingPatioYardPorch
- Rooms:
- Primary Bedroom On MainKitchenDining RoomFamily RoomOpen Concept FloorplanPrimary Bedroom Downstairs

Get a consultation with our New Homes Expert
- See how your home builds wealth
- Plan your home-buying roadmap
- Discover hidden gems
See the full plan layout
Download the floor plan PDF with room dimensions and home design details.

Instant download, no cost

Community details
Ghost Hollow Estates
by LGI Homes, Casa Grande, AZ
- 2 homes
- 6 plans
- 1,115 - 2,483 sqft
View Ghost Hollow Estates details
Want to know more about what's around here?
The Amado floor plan is part of Ghost Hollow Estates, a new home community by LGI Homes, located in Casa Grande, AZ. Visit the Ghost Hollow Estates community page for full neighborhood insights, including nearby schools, shopping, walk & bike-scores, commuting, air quality & natural hazards.

Homes built from this plan
Available homes in Ghost Hollow Estates
- Home at address 674 W Pintail Dr, Casa Grande, AZ 85122
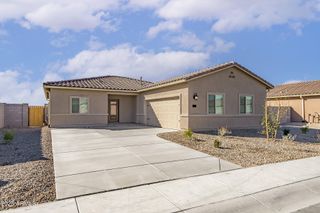
Guadalupe
$351,900
- 3 bd
- 2 ba
- 1,560 sqft
674 W Pintail Dr, Casa Grande, AZ 85122
 More floor plans in Ghost Hollow Estates
More floor plans in Ghost Hollow Estates

Considering this plan?
Our expert will guide your tour, in-person or virtual
Need more information?
Text or call (888) 486-2818
Financials
Estimated monthly payment
Let us help you find your dream home
How many bedrooms are you looking for?
Similar homes nearby
Recently added communities in this area
Nearby communities in Casa Grande
New homes in nearby cities
More New Homes in Casa Grande, AZ
- Jome
- New homes search
- Arizona
- Phoenix Metropolitan Area
- Pinal County
- Casa Grande
- Ghost Hollow Estates
- 4019 N Ghost Holw, Casa Grande, AZ 85122

