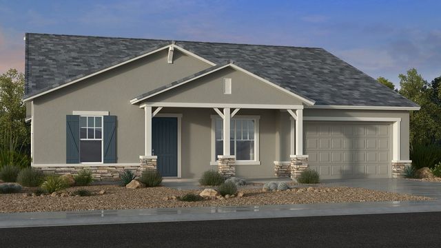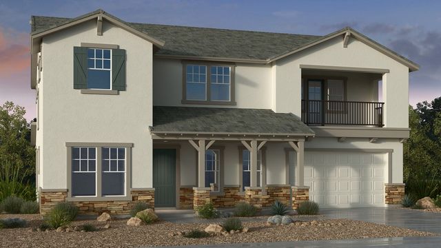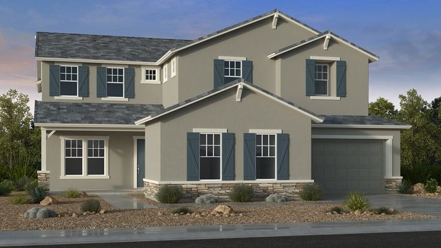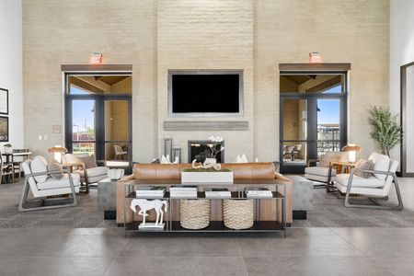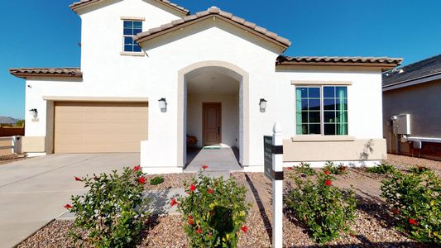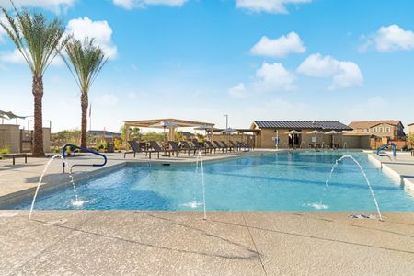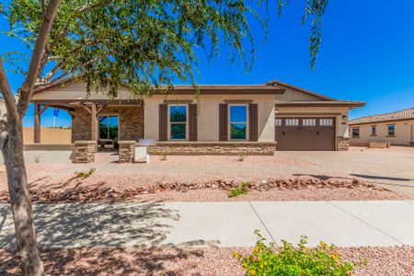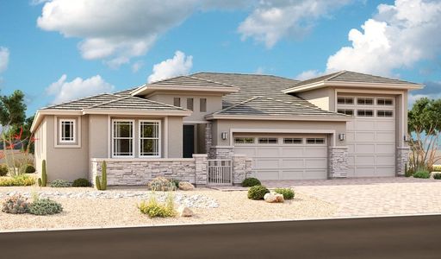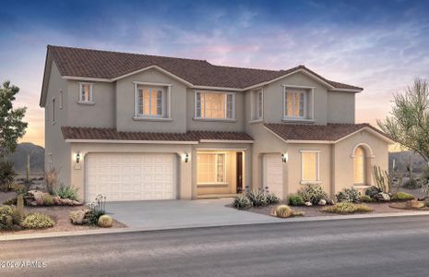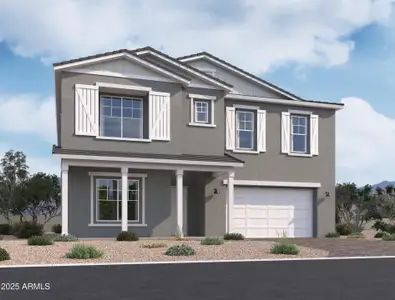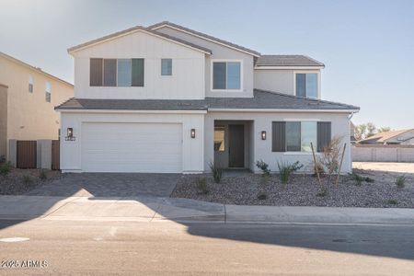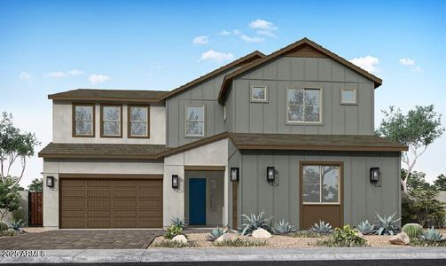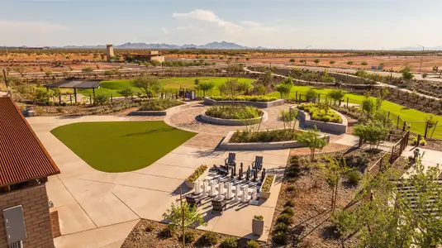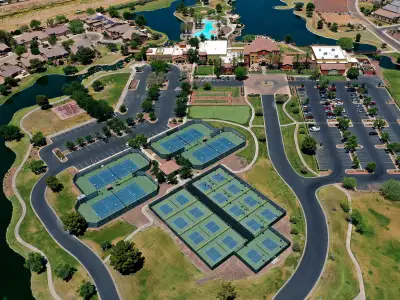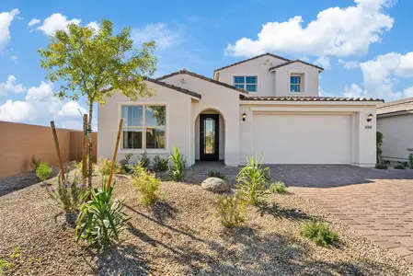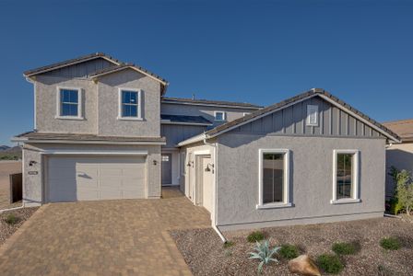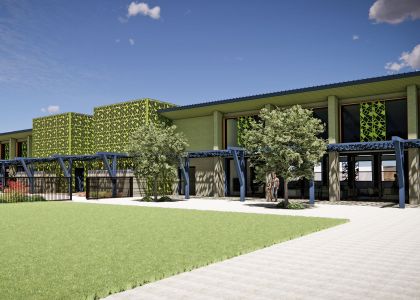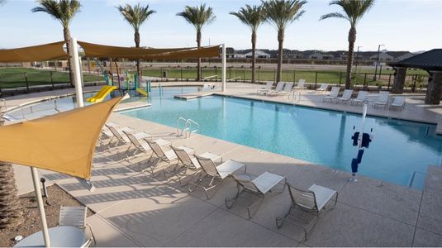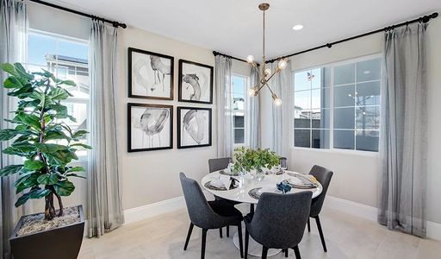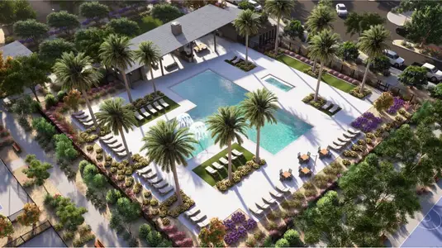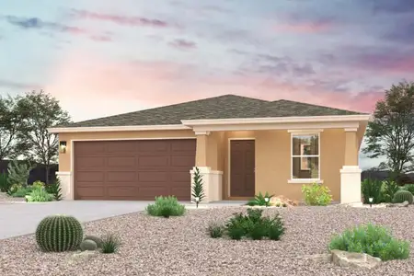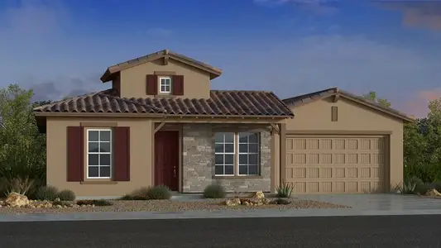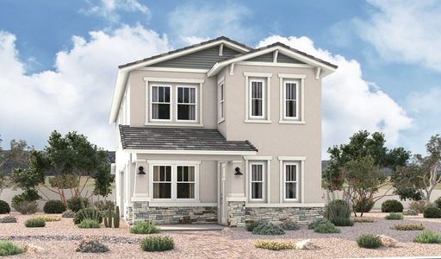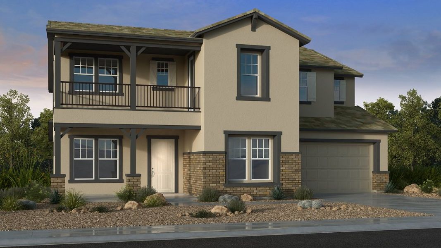
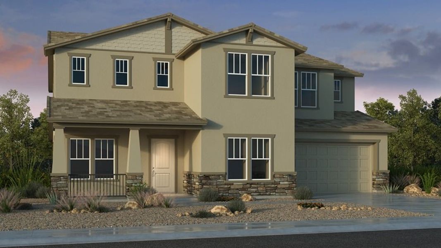
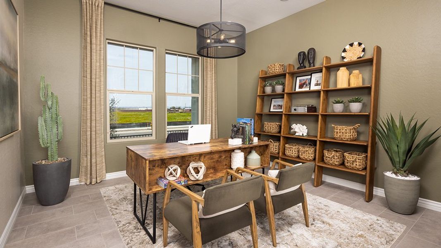
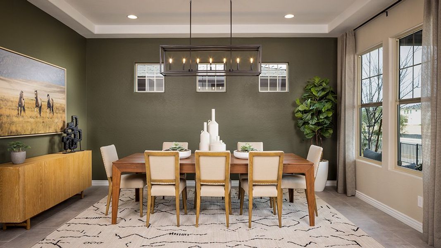
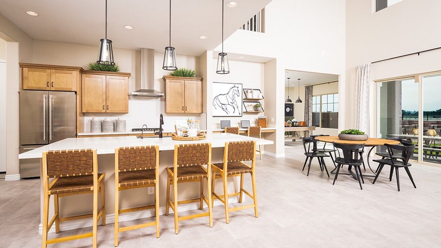

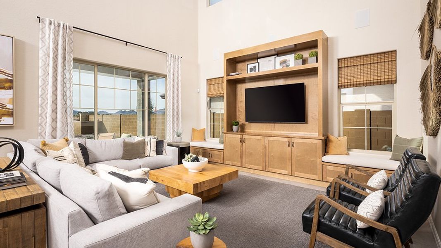








Book your tour. Save an average of $18,473. We'll handle the rest.
- Confirmed tours
- Get matched & compare top deals
- Expert help, no pressure
- No added fees
Estimated value based on Jome data, T&C apply
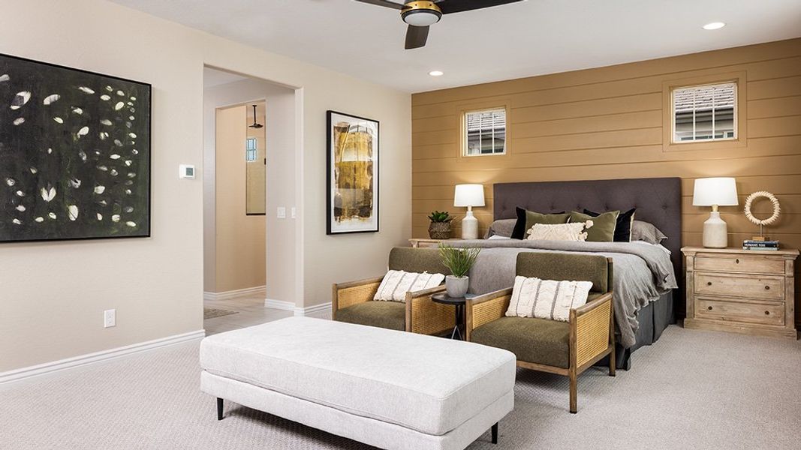
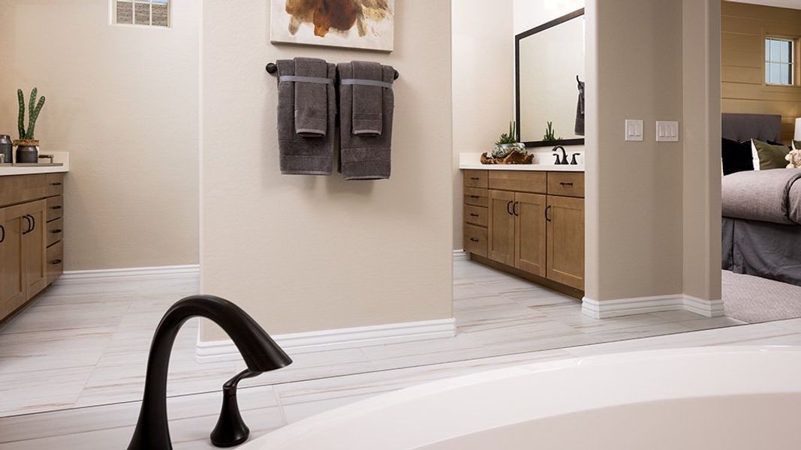
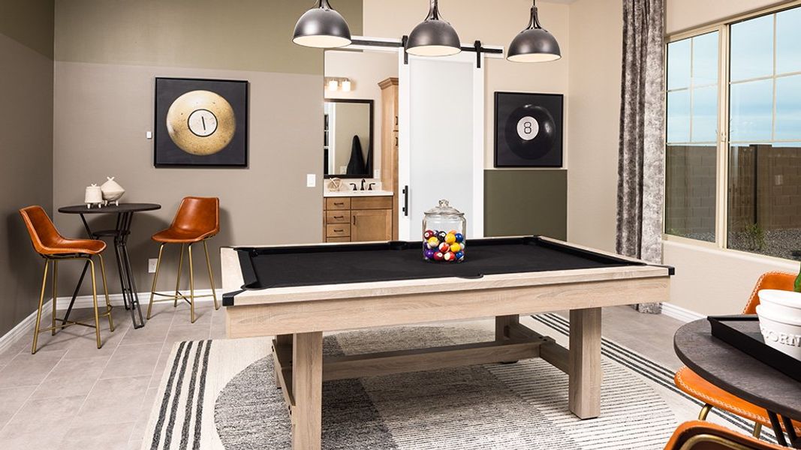
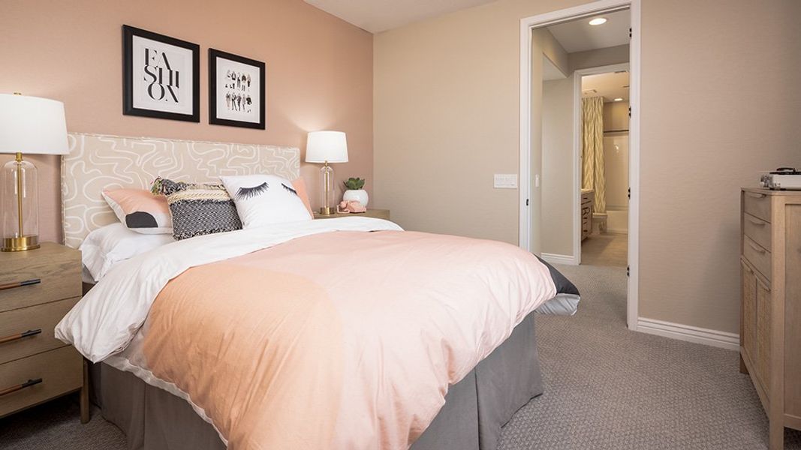
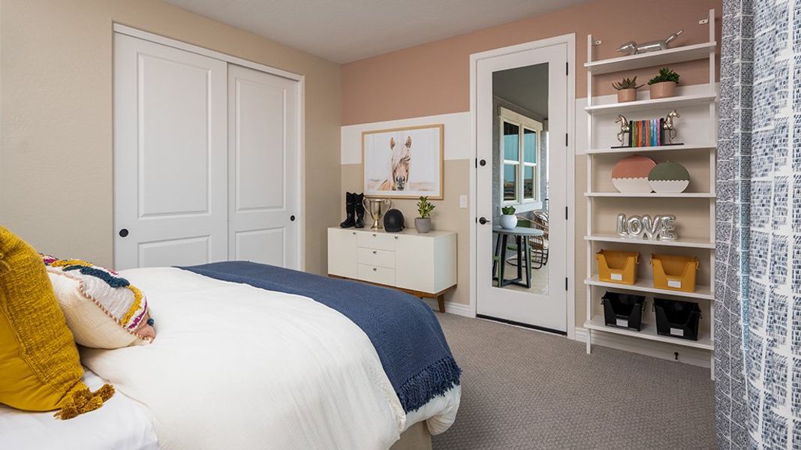
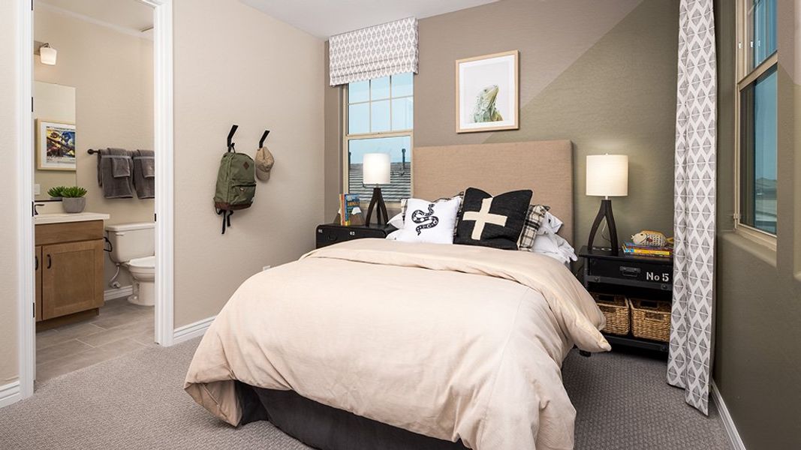
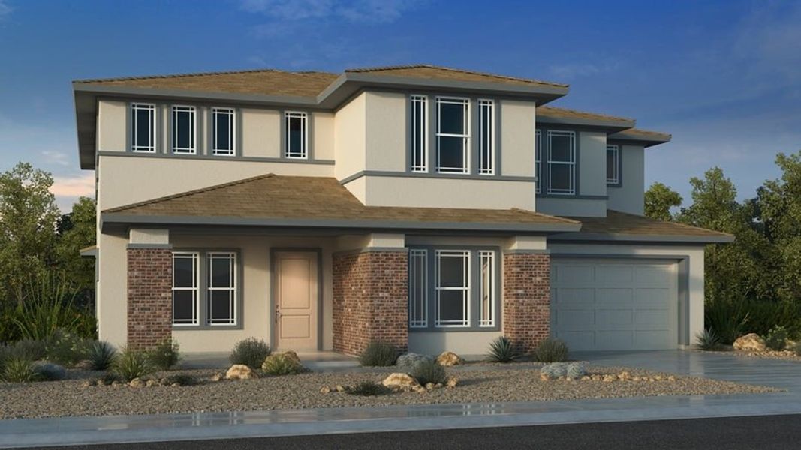
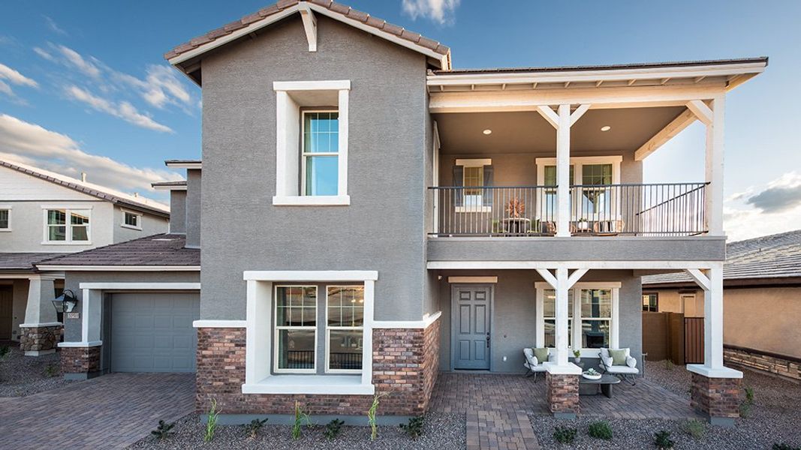
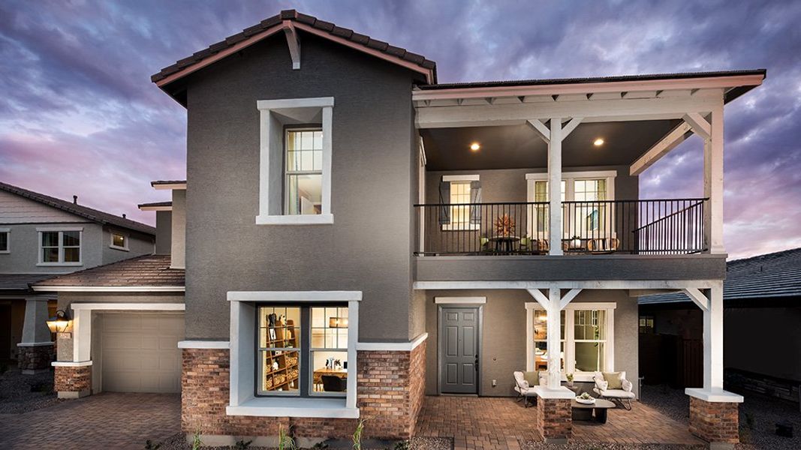
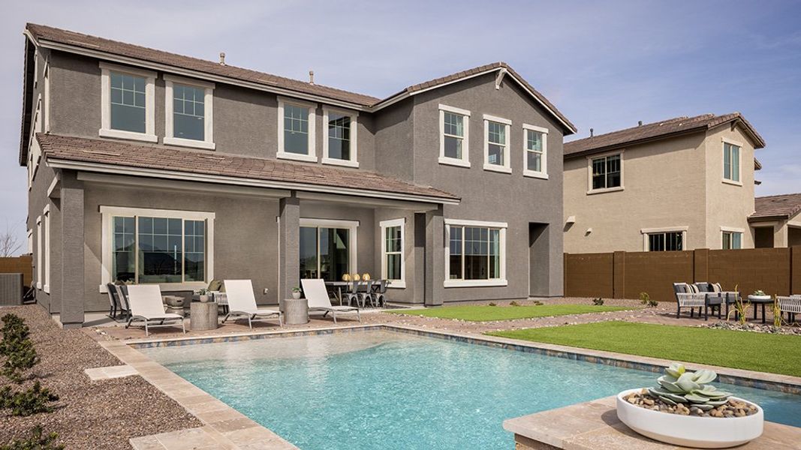

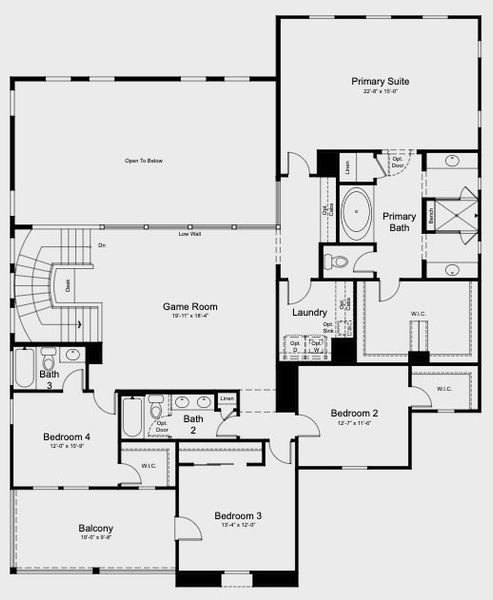
- 4 bd
- 3.5 ba
- 4,205 sqft
Yosemite plan in Ellsworth Ranch Voyage Collection by Taylor Morrison
Visit the community to experience this floor plan
Why tour with Jome?
- No pressure toursTour at your own pace with no sales pressure
- Expert guidanceGet insights from our home buying experts
- Exclusive accessSee homes and deals not available elsewhere
Jome is featured in
Plan description
May also be listed on the Taylor Morrison website
Information last verified by Jome: Today at 12:33 AM (January 16, 2026)
 Plan highlights
Plan highlights
Book your tour. Save an average of $18,473. We'll handle the rest.
We collect exclusive builder offers, book your tours, and support you from start to housewarming.
- Confirmed tours
- Get matched & compare top deals
- Expert help, no pressure
- No added fees
Estimated value based on Jome data, T&C apply
Plan details
- Name:
- Yosemite
- Property status:
- Floor plan
- Size:
- 4,205 sqft
- Stories:
- 2
- Beds:
- 4
- Baths from:
- 3.5
- Baths to:
- 4.5
- Garage spaces:
- 4
Plan features & finishes
- Garage/Parking:
- GarageAttached Garage
- Interior Features:
- Walk-In Closet
- Kitchen:
- Gas Cooktop
- Laundry facilities:
- Utility/Laundry Room
- Property amenities:
- Bathtub in primaryOutdoor LivingPatioFireplaceSmart Home SystemPorch
- Rooms:
- Flex RoomKitchenGame RoomOffice/StudyGuest RoomDining RoomFamily RoomPrimary Bedroom Upstairs

Get a consultation with our New Homes Expert
- See how your home builds wealth
- Plan your home-buying roadmap
- Discover hidden gems
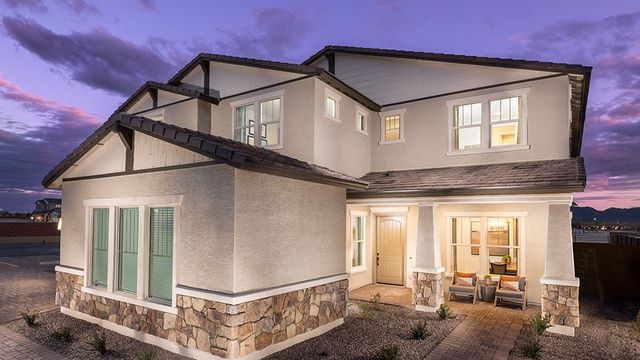
Community details
Ellsworth Ranch Voyage Collection
by Taylor Morrison, Queen Creek, AZ
- 1 home
- 5 plans
- 2,661 - 4,517 sqft
View Ellsworth Ranch Voyage Collection details
Want to know more about what's around here?
The Yosemite floor plan is part of Ellsworth Ranch Voyage Collection, a new home community by Taylor Morrison, located in Queen Creek, AZ. Visit the Ellsworth Ranch Voyage Collection community page for full neighborhood insights, including nearby schools, shopping, walk & bike-scores, commuting, air quality & natural hazards.

Available homes in Ellsworth Ranch Voyage Collection
- Home at address 20486 E Via Del Jardin, Queen Crk, Queen Creek, AZ 85142
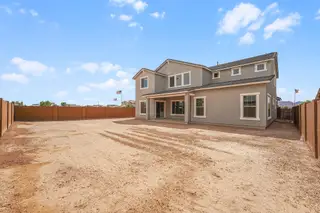
Acadia
$931,581
- 5 bd
- 3.5 ba
- 4,517 sqft
20486 E Via Del Jardin, Queen Crk, Queen Creek, AZ 85142
 More floor plans in Ellsworth Ranch Voyage Collection
More floor plans in Ellsworth Ranch Voyage Collection

Considering this plan?
Our expert will guide your tour, in-person or virtual
Need more information?
Text or call (888) 486-2818
Financials
Estimated monthly payment
Let us help you find your dream home
How many bedrooms are you looking for?
Similar homes nearby
Recently added communities in this area
Nearby communities in Queen Creek
New homes in nearby cities
More New Homes in Queen Creek, AZ
- Jome
- New homes search
- Arizona
- Phoenix Metropolitan Area
- Maricopa County
- Queen Creek
- Ellsworth Ranch Voyage Collection
- 20519 E Via Del Jardin, Queen Creek, AZ 85142

