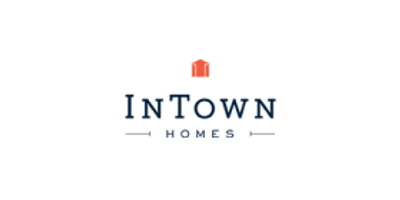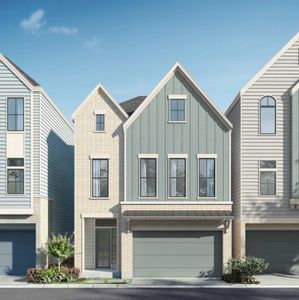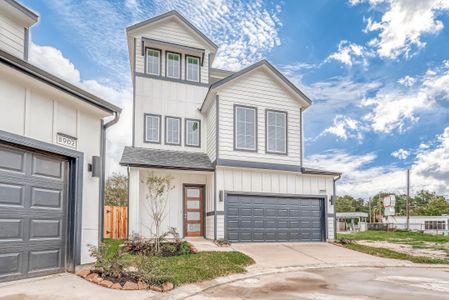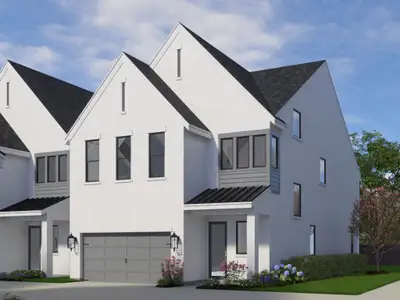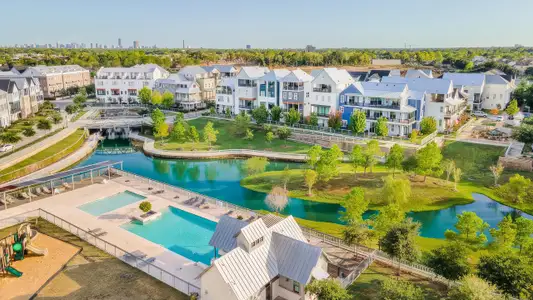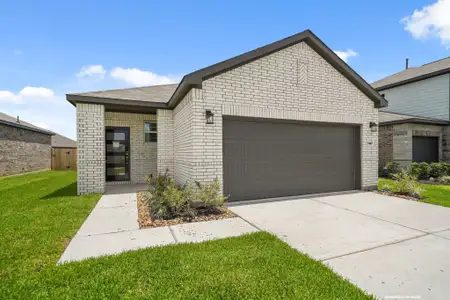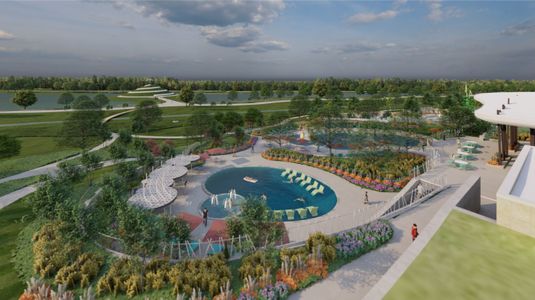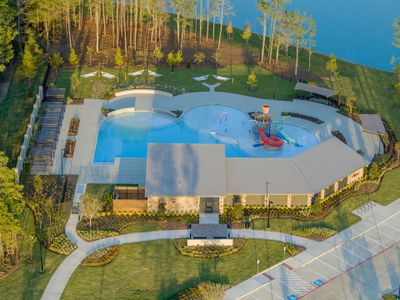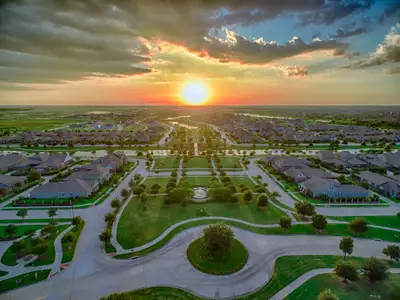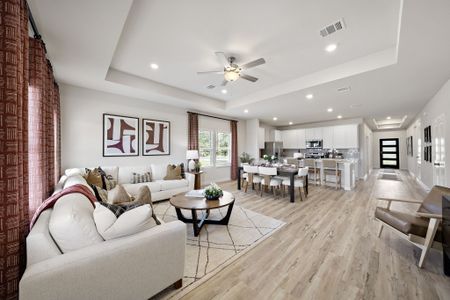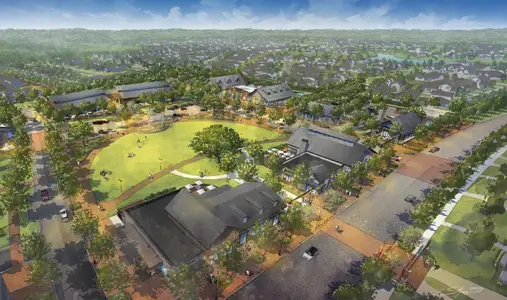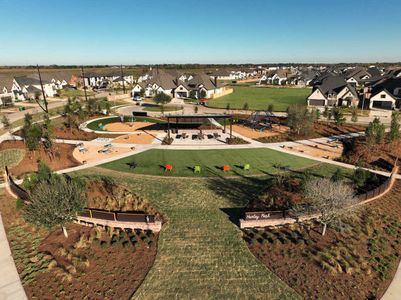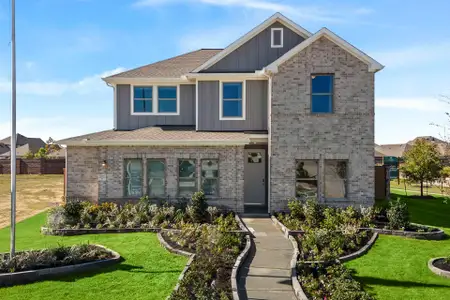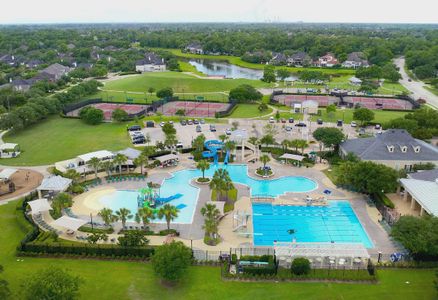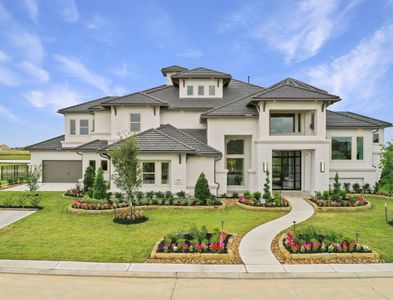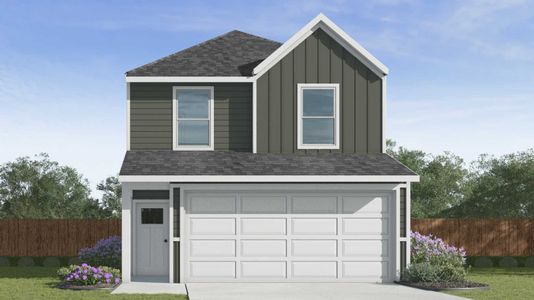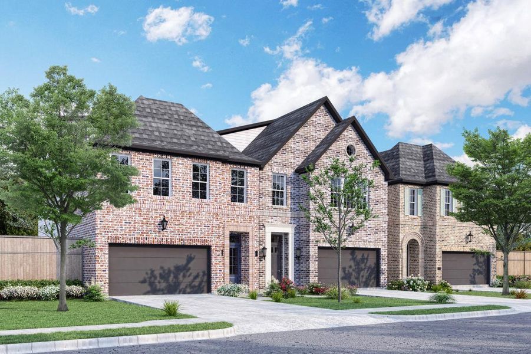
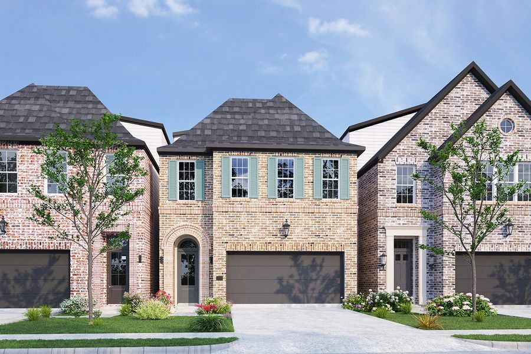
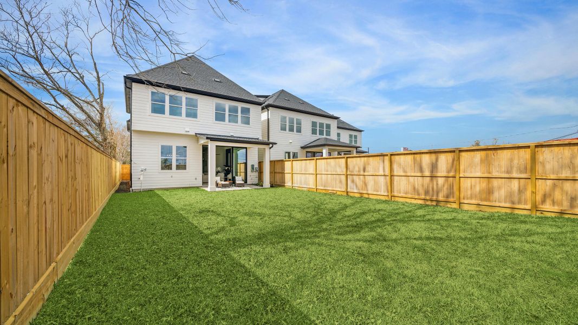
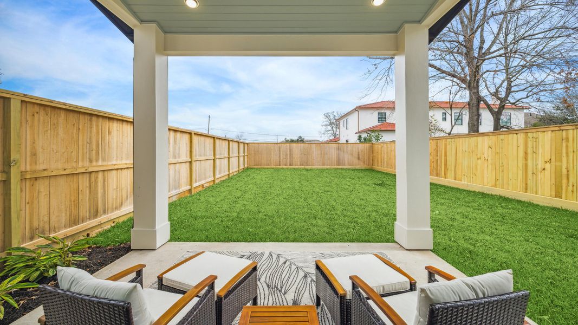
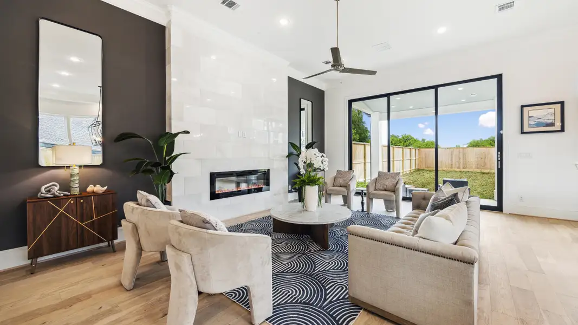
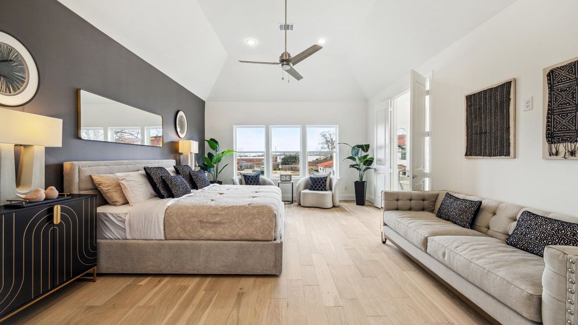
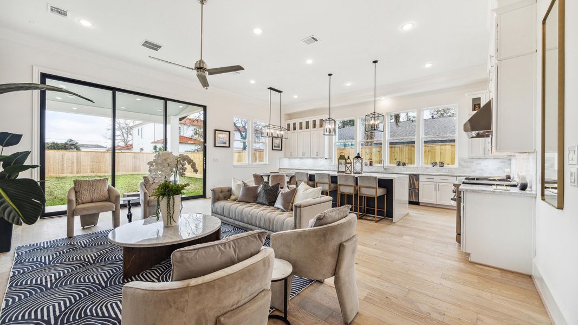







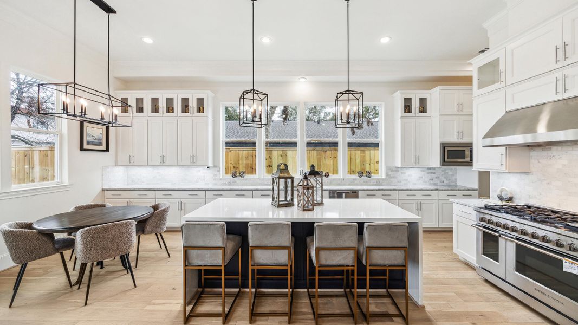
Book your tour. Save an average of $18,473. We'll handle the rest.
- Confirmed tours
- Get matched & compare top deals
- Expert help, no pressure
- No added fees
Estimated value based on Jome data, T&C apply
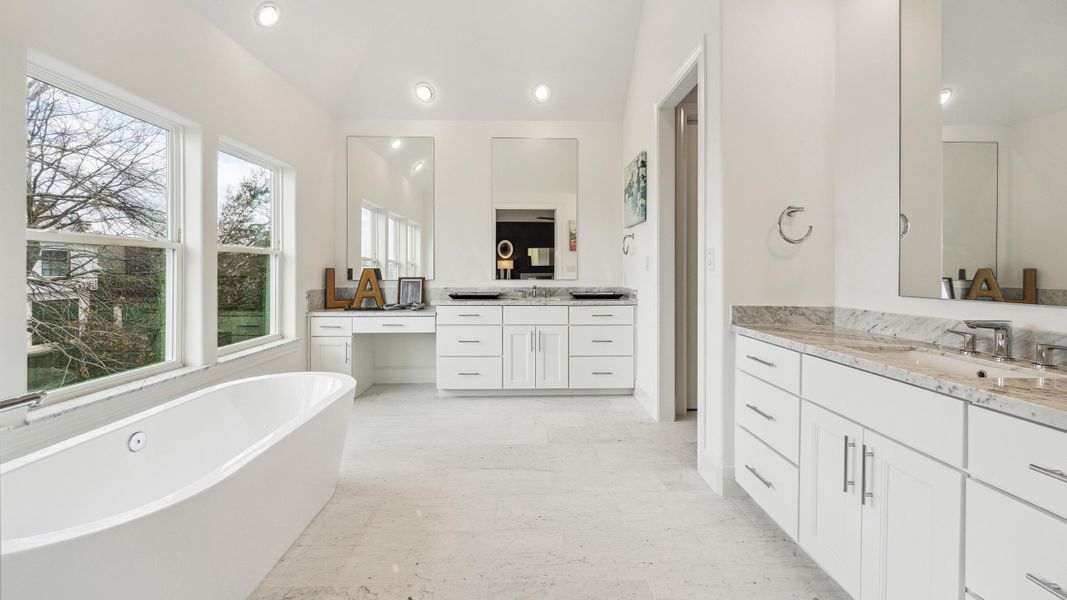
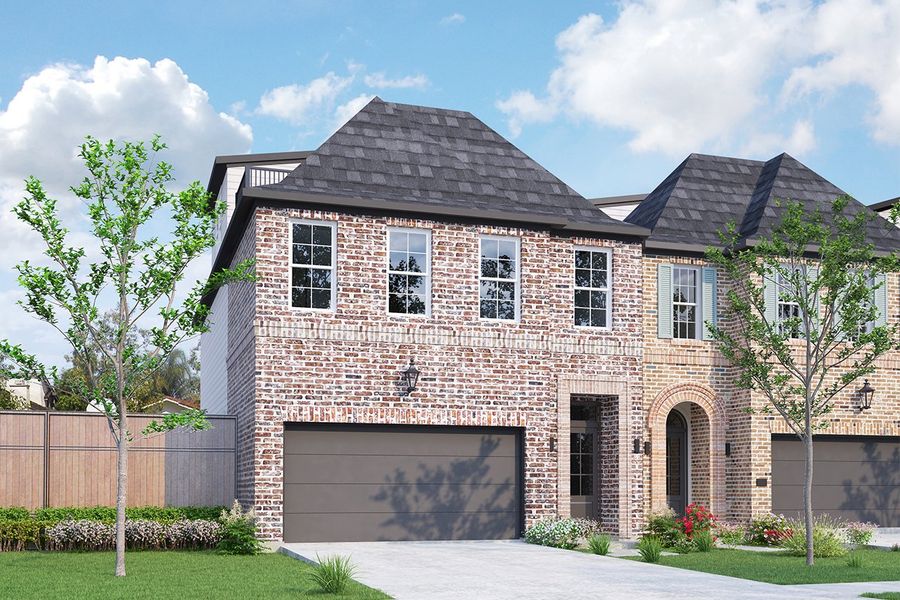
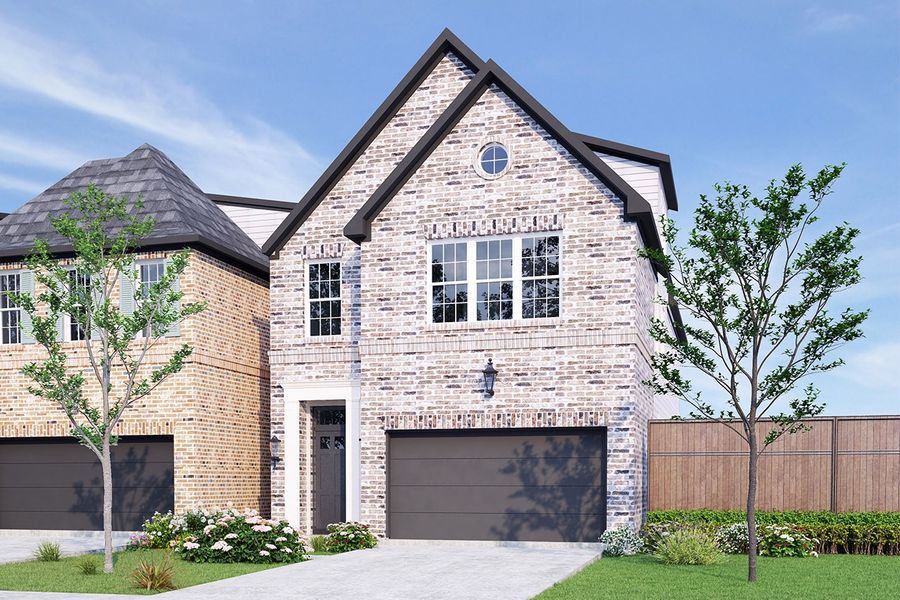
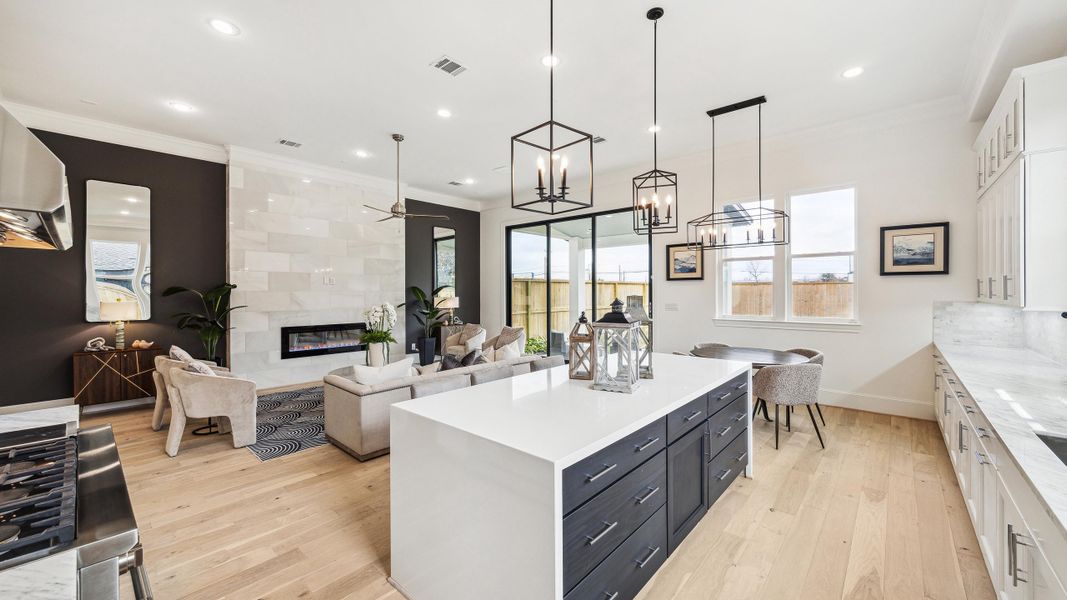
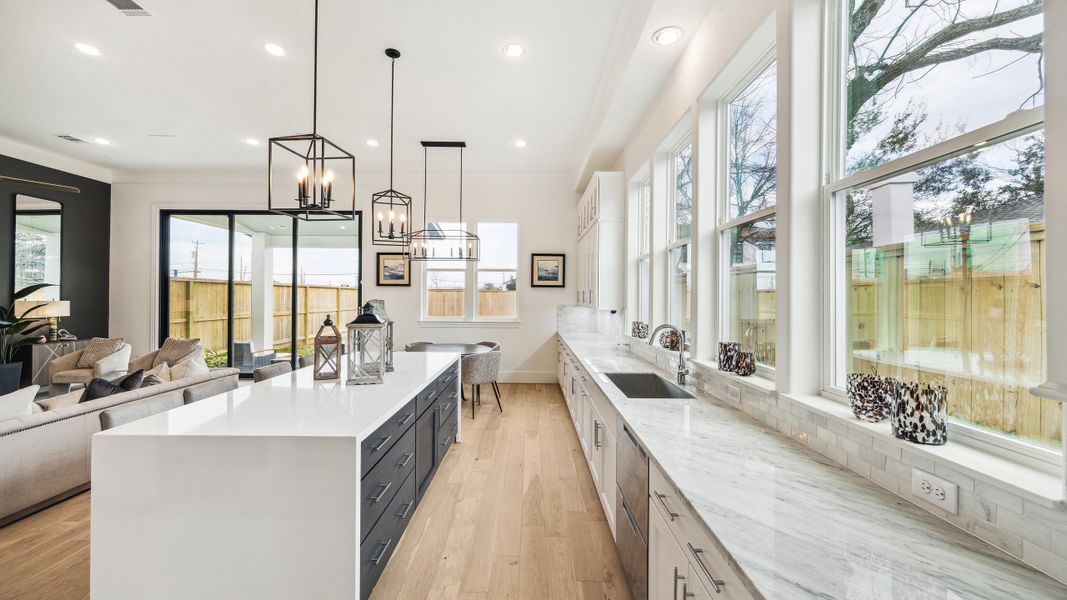
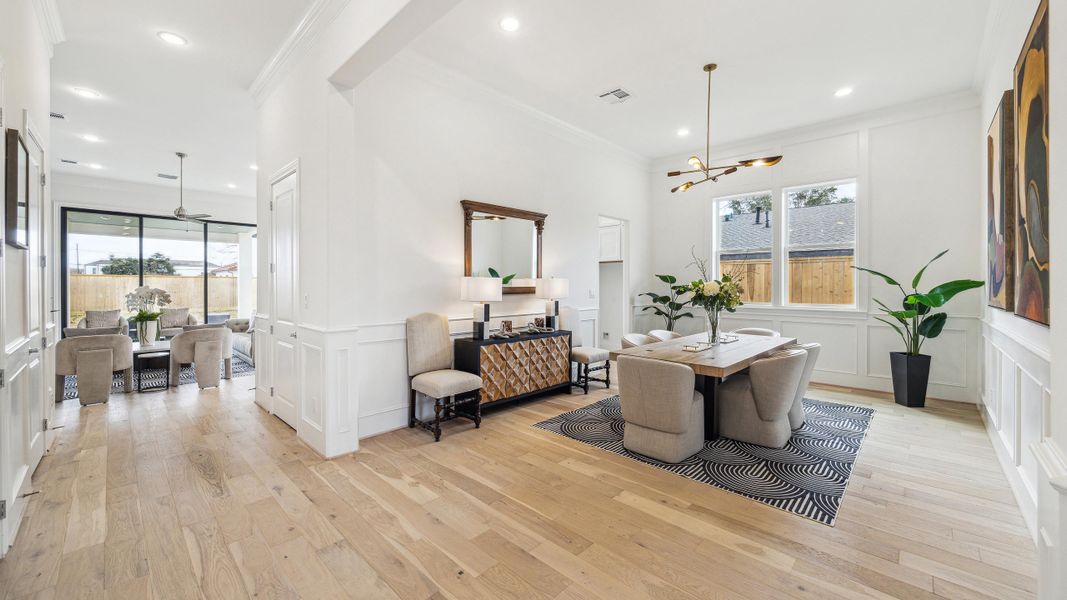
Monarch Oaks by InTown Homes
1720 Huge Oaks St, Houston, TX 77055
Why tour with Jome?
- No pressure toursTour at your own pace with no sales pressure
- Expert guidanceGet insights from our home buying experts
- Exclusive accessSee homes and deals not available elsewhere
Jome is featured in
Available homes
- Home at address 1720 Huge Oaks St, Houston, TX 77055
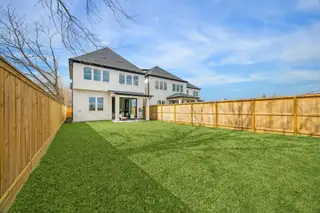
Home
$1,250,000
- 4 bd
- 4.5 ba
- 3,765 sqft
1720 Huge Oaks St, Houston, TX 77055
- Home at address 1718 Huge Oaks St, Houston, TX 77055

Home
$1,450,000
- 3 bd
- 4.5 ba
- 3,902 sqft
1718 Huge Oaks St, Houston, TX 77055
 Community highlights
Community highlights
Welcome to Monarch Oaks, a single-family home community by InTown Homes located in 1720 Huge Oaks St, Houston, TX 77055. Currently, the community status is Selling. With 2 homes, including 2 move-in ready options. Monarch Oaks homes size range from 3,765 to 3,902 square feet on various lot sizes. Pricing starts at $1,250,000 and goes up to $1,450,000.
Urban greenway in Houston with trails, public art, and skyline views along the revitalized bayou corridor.
Book your tour. Save an average of $18,473. We'll handle the rest.
We collect exclusive builder offers, book your tours, and support you from start to housewarming.
- Confirmed tours
- Get matched & compare top deals
- Expert help, no pressure
- No added fees
Estimated value based on Jome data, T&C apply
Community details
Community details
- Neighborhood:
- Spring Branch East
- Builder(s):
- InTown Homes
- Home type:
- Single-Family
- Selling status:
- Selling
- School district:
- Spring Branch Independent School District
Community amenities
- Dining Nearby
- Park Nearby
- Shopping Nearby

Get a consultation with our New Homes Expert
- See how your home builds wealth
- Plan your home-buying roadmap
- Discover hidden gems
About the builder - InTown Homes
Neighborhood
Community address
Schools in Spring Branch Independent School District
GreatSchools’ Summary Rating calculation is based on 4 of the school’s themed ratings, including test scores, student/academic progress, college readiness, and equity. This information should only be used as a reference. Jome is not affiliated with GreatSchools and does not endorse or guarantee this information. Please reach out to schools directly to verify all information and enrollment eligibility. Data provided by GreatSchools.org © 2025
Places of interest
Getting around
3 nearby routes: 3 bus, 0 rail, 0 otherAir quality
Noise level
A Soundscore™ rating is a number between 50 (very loud) and 100 (very quiet) that tells you how loud a location is due to environmental noise.
Natural hazards risk
Provided by FEMA

Considering this community?
Our expert will guide your tour, in-person or virtual
Need more information?
Text or call (888) 486-2818
Financials
Estimated monthly payment
Monarch Oaks by InTown Homes
Come join the elegant community of Monarch Oaks in a highly coveted quiet neighborhood and zoned to Memorial High School, Landrum Middle School, and Valley Oaks Elementary.
Each home boasts beautiful brick exteriors, spacious private driveways for extra guest parking, and enormous 60 ft deep backyards for future pools and fantastic outdoor living.
Enjoy roomy first floor living plans with soaring 12-ft ceilings, 10-ft tall glass sliding trifold doors in living area, private dining spaces, modern electric or gas log fireplaces, boutique style closets, and so many other luxe upgraded features. The gorgeous chef’s kitchen features upgraded stacked cabinets, imperial white marble finishes, and luxurious Fisher Paykel stainless steel appliances.
Only 6 homes available, inquire today to reserve your new home with pre-construction pricing.


