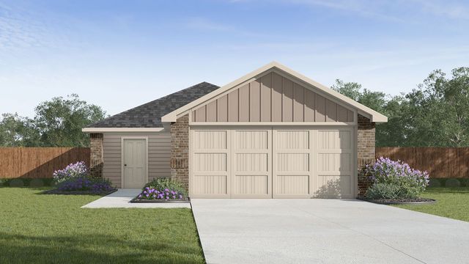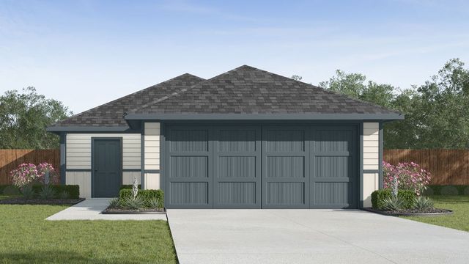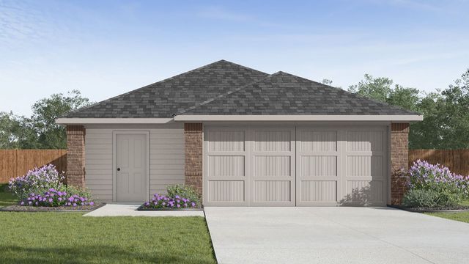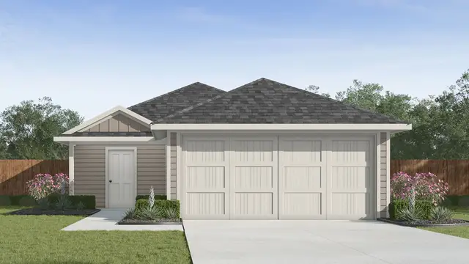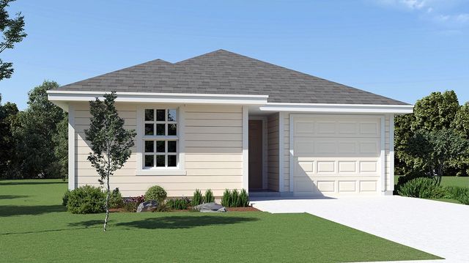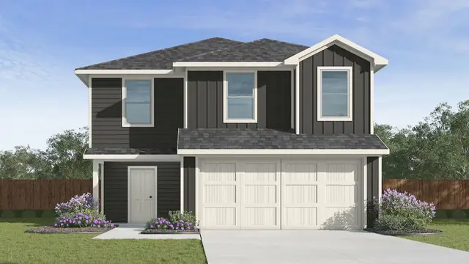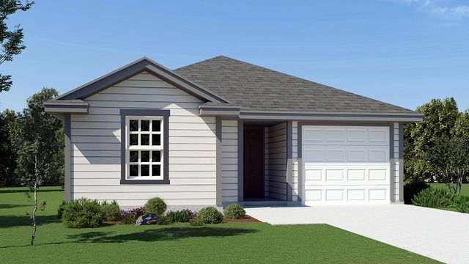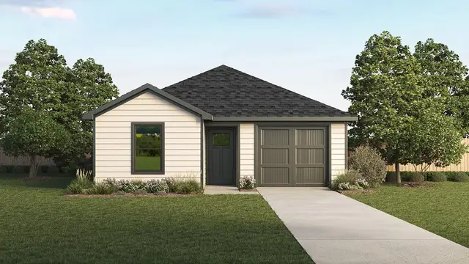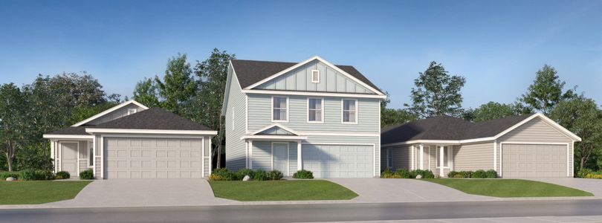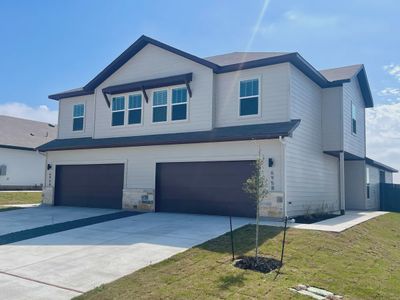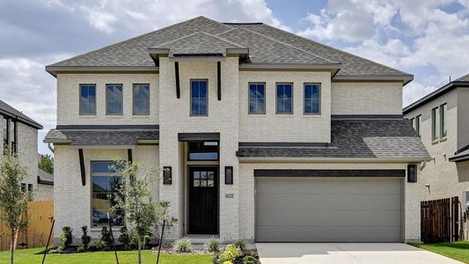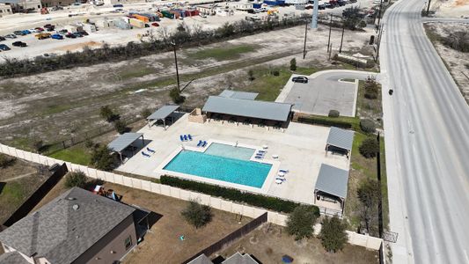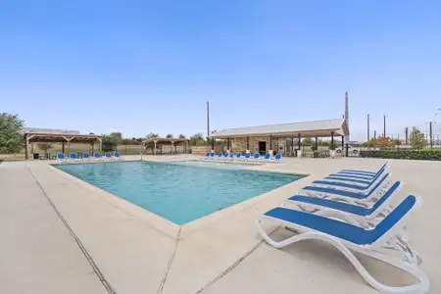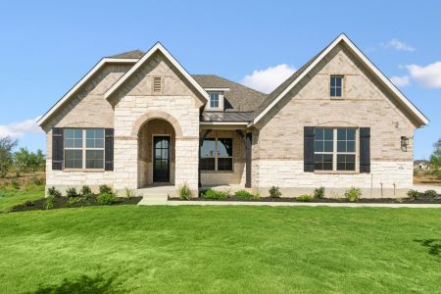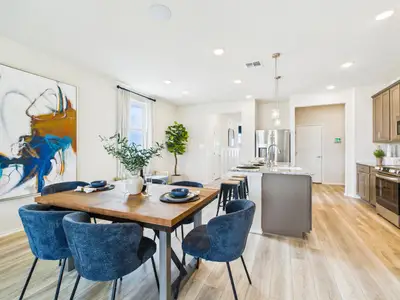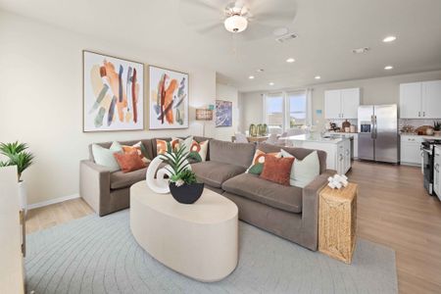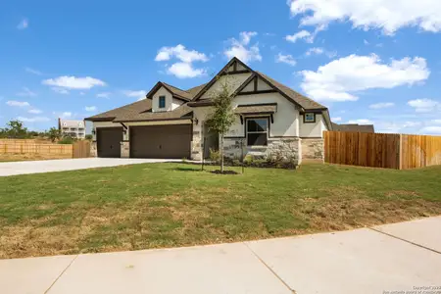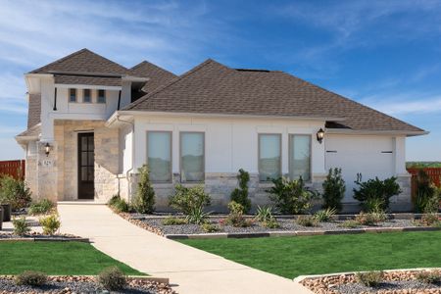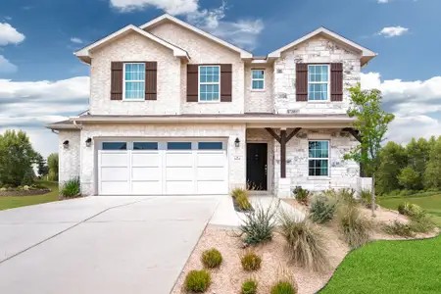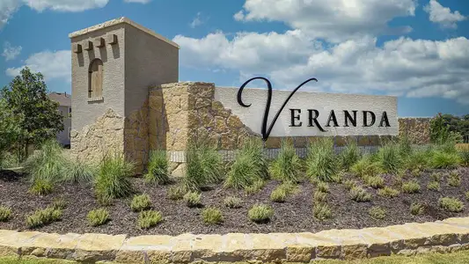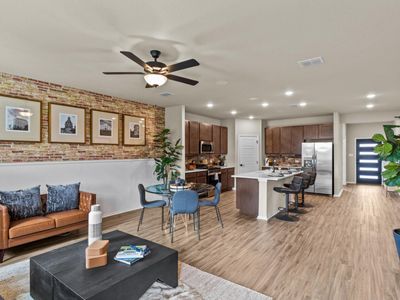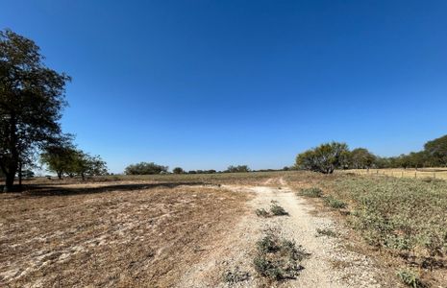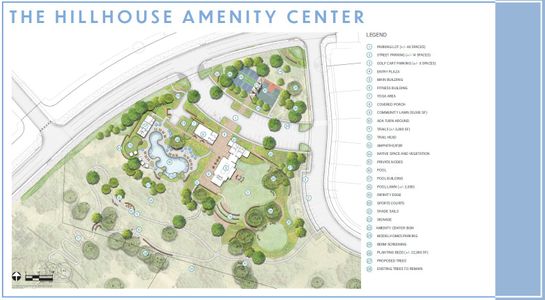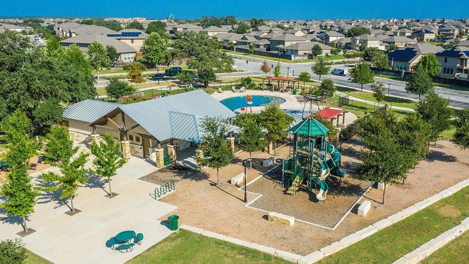
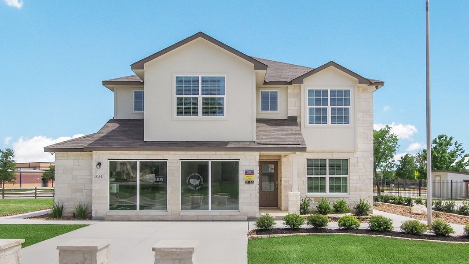
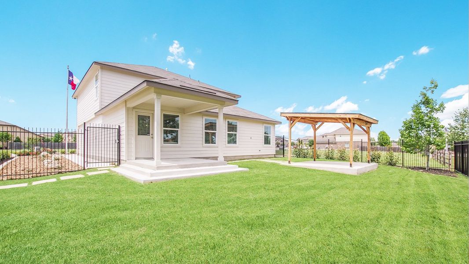

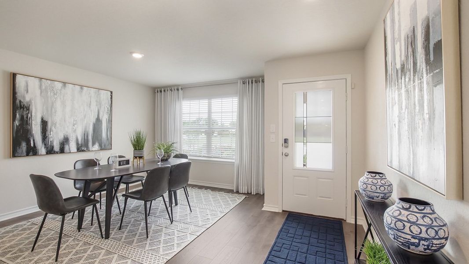
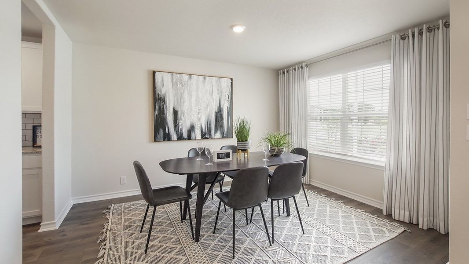
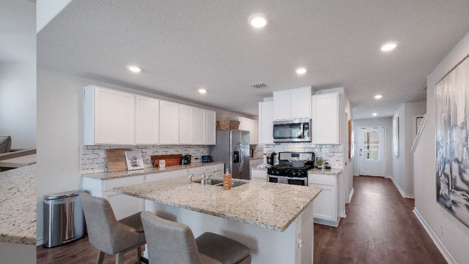





Book your tour. Save an average of $18,473. We'll handle the rest.
- Confirmed tours
- Get matched & compare top deals
- Expert help, no pressure
- No added fees
Estimated value based on Jome data, T&C apply


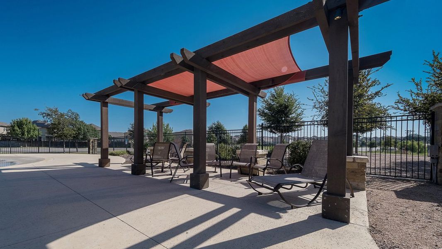
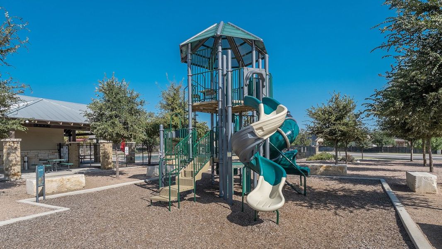
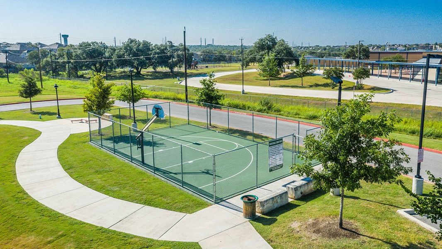
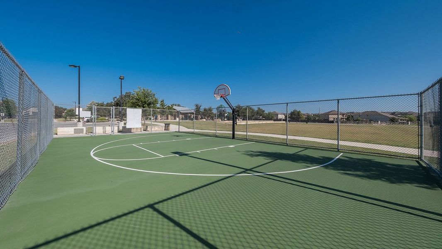
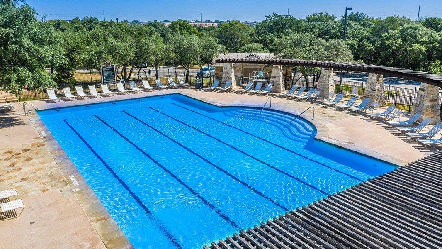
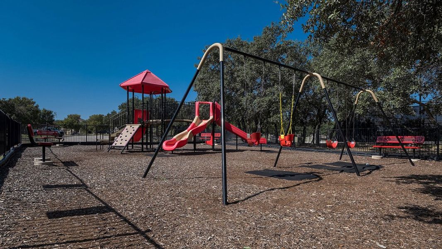
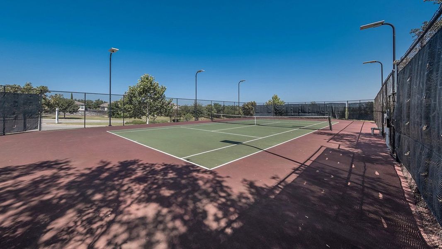
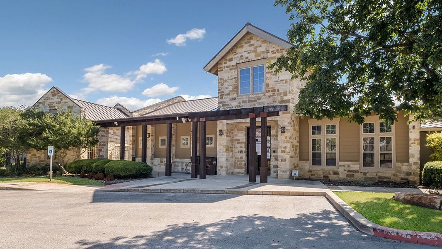
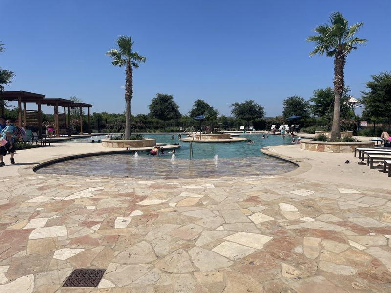
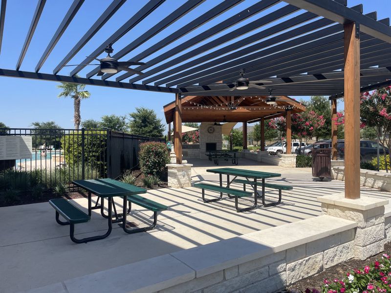

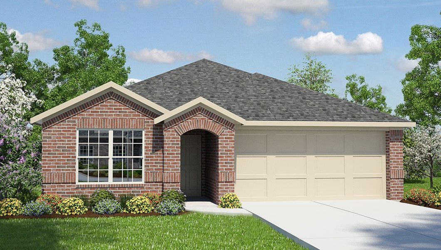
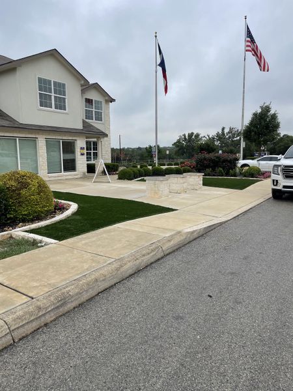
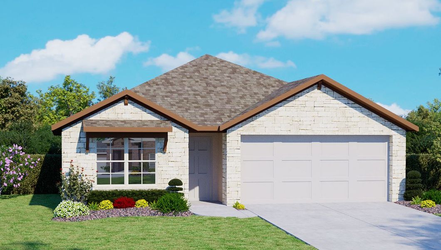
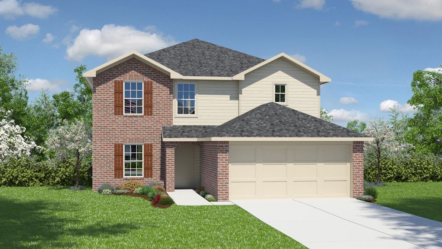
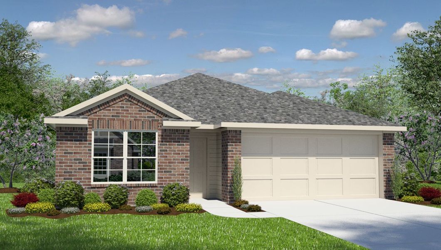
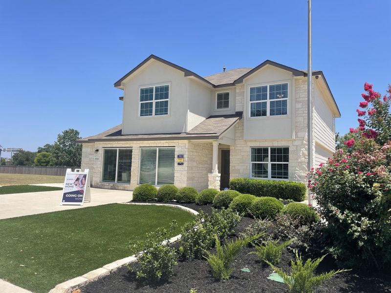
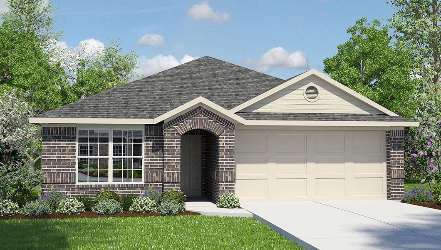
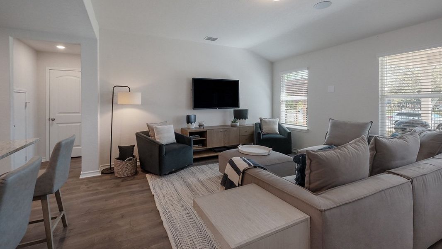
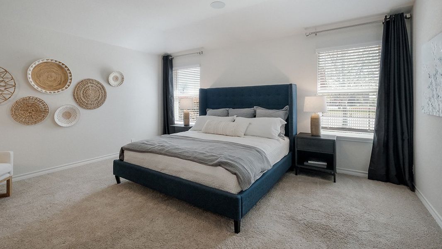
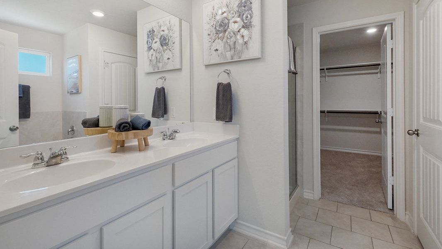
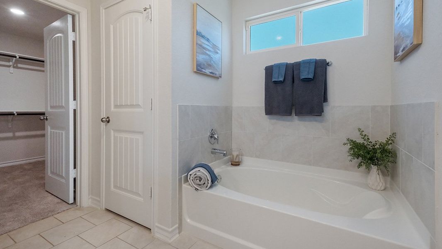
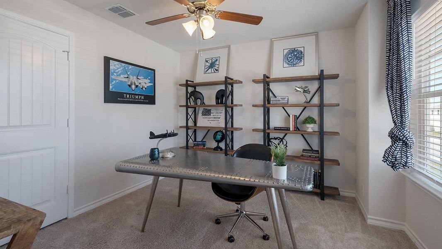
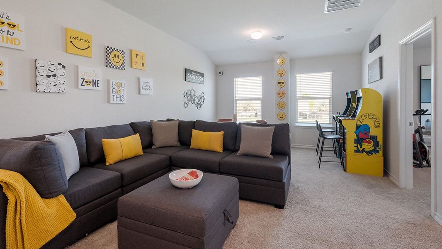
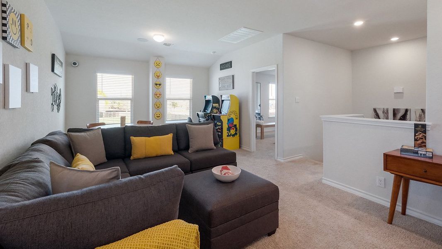
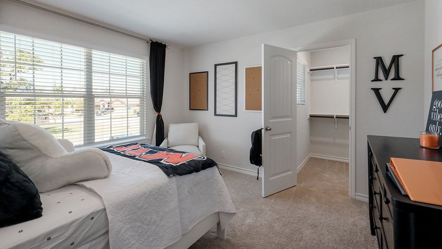
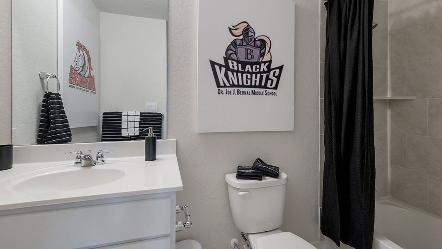
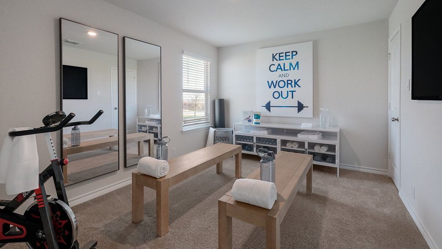
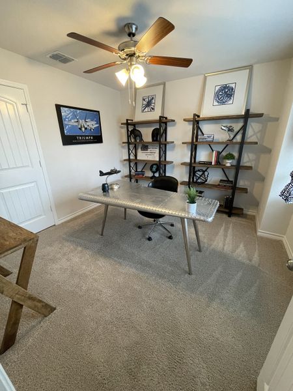
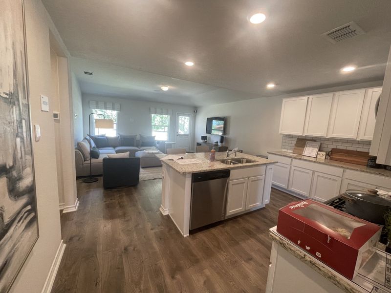
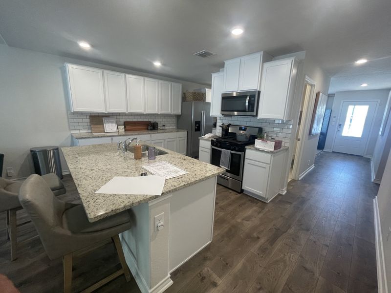
Redbird Ranch by D.R. Horton
15134 Pinyon Jay, San Antonio, TX 78253
💰 Est. $21,920 in total savings!
Mortgage rates starting from 3.99%
Why tour with Jome?
- No pressure toursTour at your own pace with no sales pressure
- Expert guidanceGet insights from our home buying experts
- Exclusive accessSee homes and deals not available elsewhere
Jome is featured in
Builder deals available
- TOP-TIER DEAL
USDA 30 Year Fixed
$21,920 est. value- Fixed rate from 3.99%
VA 30 Year Fixed
$18,540 est. value- Fixed rate from 3.99%
FHA 30 Year Fixed
$17,300 est. value- Fixed rate from 3.99% with 4.709% APR and 3.5% down payment
Any loan type
$8,000 est. value- $8,000 closing costs help
Deals may change and are not guaranteed. Some deals apply to specific homes or plans. Not a financing offer. Eligibility varies by lender. Please verify details.

- First-Time Buyers
- Downsizers
Book your tour. Save an average of $18,473. We'll handle the rest.
We collect exclusive builder offers, book your tours, and support you from start to housewarming.
- Confirmed tours
- Get matched & compare top deals
- Expert help, no pressure
- No added fees
Estimated value based on Jome data, T&C apply
Available homes
- Home at address 1620 House Finch Dr, San Antonio, TX 78253
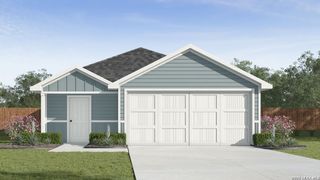
Home
$240,245
- 3 bd
- 2 ba
- 1,434 sqft
1620 House Finch Dr, San Antonio, TX 78253
- Home at address 1636 House Finch Dr, San Antonio, TX 78253
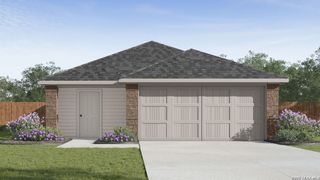
Home
$243,110
- 3 bd
- 2 ba
- 1,434 sqft
1636 House Finch Dr, San Antonio, TX 78253
- Home at address 1628 House Finch Dr, San Antonio, TX 78253
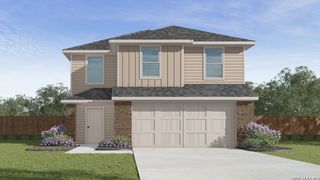
Home
$243,170
- 3 bd
- 2.5 ba
- 1,470 sqft
1628 House Finch Dr, San Antonio, TX 78253
- Home at address 1643 House Finch Dr, San Antonio, TX 78253
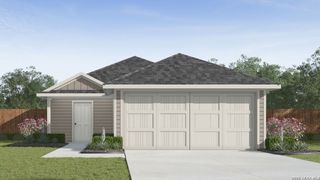
Home
$243,670
- 4 bd
- 2 ba
- 1,572 sqft
1643 House Finch Dr, San Antonio, TX 78253
- Home at address 1640 House Finch Dr, San Antonio, TX 78253
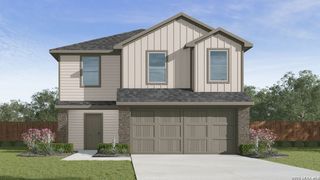
Home
$252,795
- 5 bd
- 2.5 ba
- 1,892 sqft
1640 House Finch Dr, San Antonio, TX 78253
- Home at address 1624 House Finch Dr, San Antonio, TX 78253
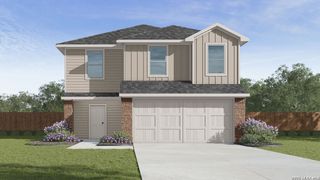
Home
$252,795
- 5 bd
- 2.5 ba
- 1,892 sqft
1624 House Finch Dr, San Antonio, TX 78253
 Plans
Plans
 Community highlights
Community highlights
Explore Redbird Ranch, a single-family home community by D.R. Horton situated at 15134 Pinyon Jay, San Antonio, TX 78253. At the moment, the community has a status of Selling. Offering 53 units, including 6 ready-to-move options. Redbird Ranch homes size vary between 1,156 and 2,678 square feet on various lot sizes. Costs range from $217,000 up to $366,301.
Hill Country preserve near San Antonio with scenic trails, rare dinosaur tracks, and quiet suburban access.
Community details
Community details
- Builder(s):
- D.R. Horton
- Home type:
- Single-Family
- Selling status:
- Selling
- Contract to close:
- 30-40 days
- School district:
- Northside Independent School District
Community amenities
- Dog Park
- Playground
- Fitness Center/Exercise Area
- Tennis Courts
- Community Pool
- Park Nearby
- Amenity Center
- Basketball Court
- Community Pond
- Picnic Area
- Splash Pad
- Lifestyle Director
- Cabana
- Bocce Field
- Walking, Jogging, Hike Or Bike Trails
- Recreation Center
- Resort-Style Pool
- Water Slide
- Pavilion
- Pickleball Court
- Master Planned
- Pool Decks
- Surrounded By Trees

Get a consultation with our New Homes Expert
- See how your home builds wealth
- Plan your home-buying roadmap
- Discover hidden gems
About the builder - D.R. Horton

- 1,199communities on Jome
- 9,190homes on Jome
Neighborhood
Community address
- City:
- San Antonio
- County:
- Bexar
- Zip Code:
- 78253
Schools in Northside Independent School District
- Grades PK-06Privatelittle lions learning academy2.8 mi1127 mindie lnna
GreatSchools’ Summary Rating calculation is based on 4 of the school’s themed ratings, including test scores, student/academic progress, college readiness, and equity. This information should only be used as a reference. Jome is not affiliated with GreatSchools and does not endorse or guarantee this information. Please reach out to schools directly to verify all information and enrollment eligibility. Data provided by GreatSchools.org © 2025
Places of interest
Getting around
Air quality
Noise level
A Soundscore™ rating is a number between 50 (very loud) and 100 (very quiet) that tells you how loud a location is due to environmental noise.
Natural hazards risk
Provided by FEMA

Considering this community?
Our expert will guide your tour, in-person or virtual
Need more information?
Text or call (888) 486-2818
Financials
Estimated monthly payment
Redbird Ranch by D.R. Horton
Welcome home to Redbird Ranch, a new home community located on the popular northwest side of San Antonio, TX. Here you will find a variety of beautiful and affordable single-story or two-story homes with 3 to 5 bedrooms, 2 to 3.5 bathrooms and 1-car or 2-car garages. Homes in this community range from 1,151 square feet to over 2,600 square feet, providing you with an array of options when if comes to finding your new home.
Offering many standard features and high-quality finishes, Redbird Ranch is an ideal location for comfortable living. Your new home features classic brick, stone, and siding front exteriors (per plan) and full yard landscaping and irrigation for convenient lawn maintenance.
As you tour each home, you’ll notice smart home technology integrated throughout as well as open-concept layouts. No matter which floor plan you choose to make your own, your new kitchen comes with quartz countertops, stainless steel appliances, deep single basin sinks and plenty of shaker style or flat panel cabinets (per plan).
Redbird Ranch is an amenity rich community with two complete and open centers and one more on the way, which will include pickleball courts, pools, cabanas, water slides, a fitness center and more! Residents can currently enjoy access to two pools and splash pads, two basketball courts, two parks, two playgrounds, and tennis courts. Community is a key element of life at Redbird Ranch and you’ll love the community-wide events planned and hosted by the on-site Lifestyle Director.
This neighborhood provides easy access to major thoroughfares and city conveniences including Potranco Rd., Lackland Air Force Base and Medina Valley ISD or Northside ISD schools. It even includes an in-community Northside ISD elementary school! Residents will soon have quick access to Hwy. 211 as two new entrances are under construction.
With its numerous product lines, modern features and state-of-the-art amenity centers, Redbird Ranch is truly a community designed with you in mind. Schedule a tour with us today!

