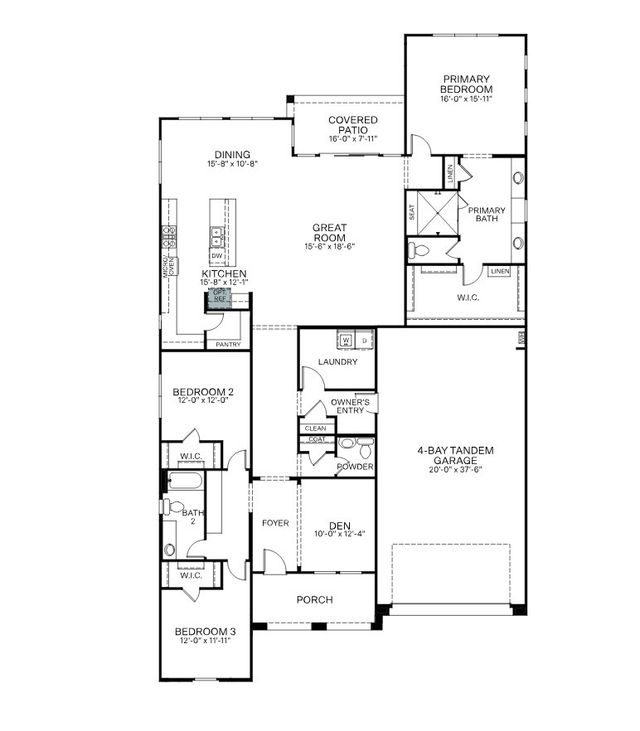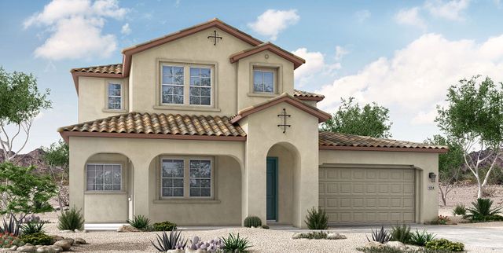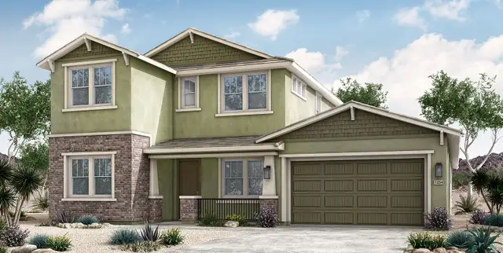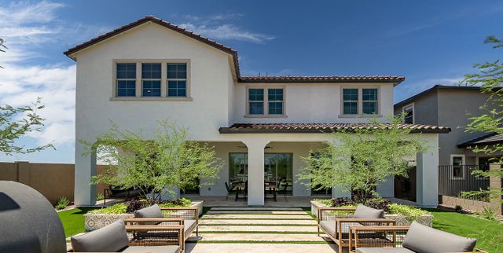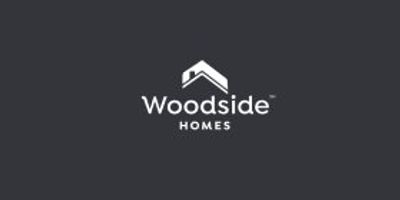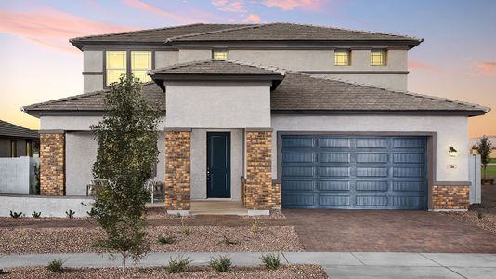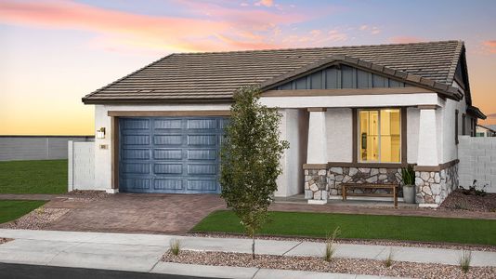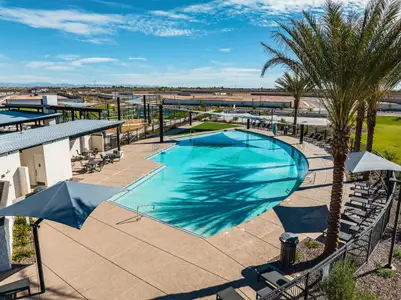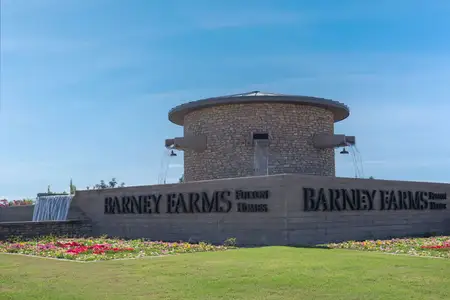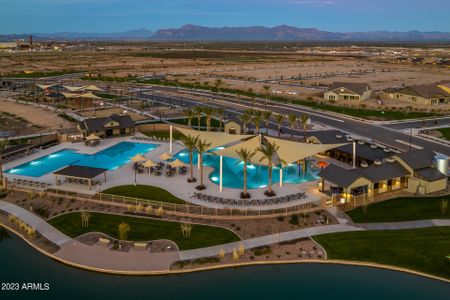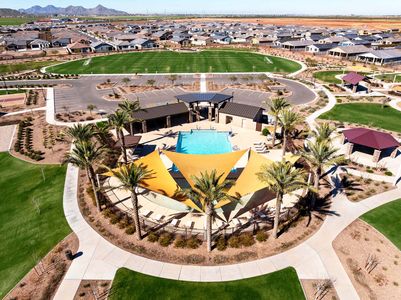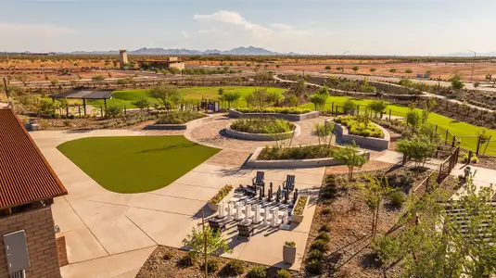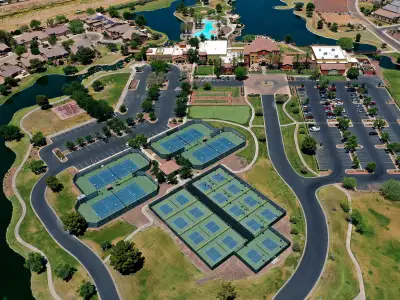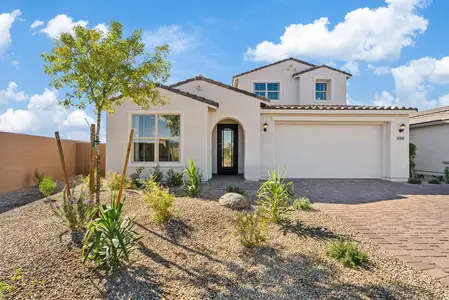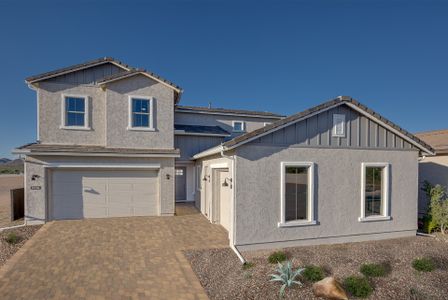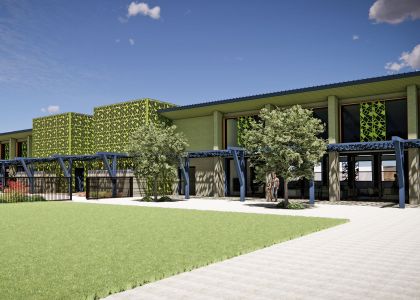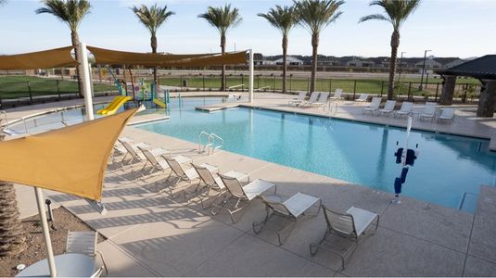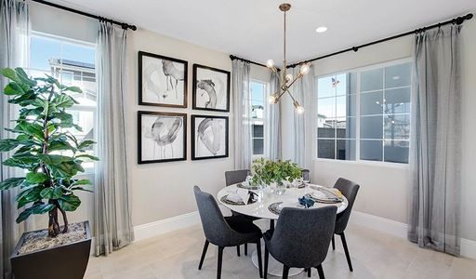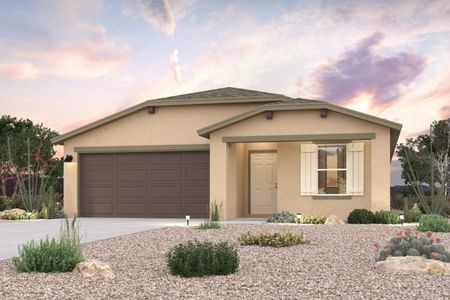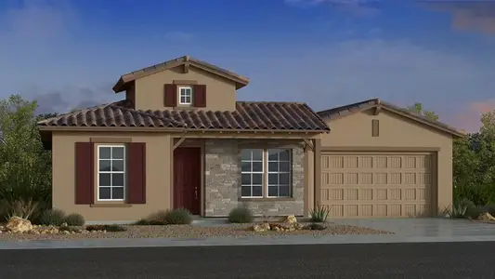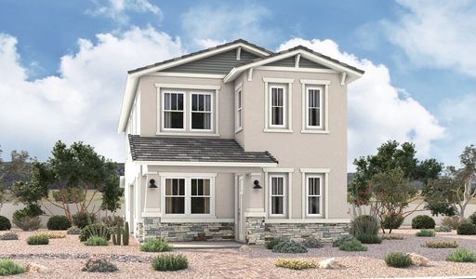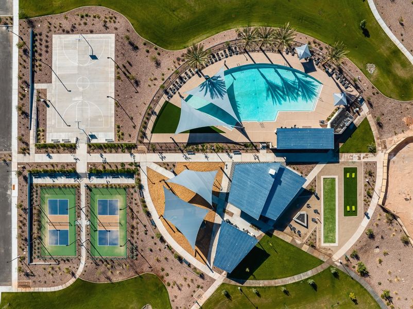
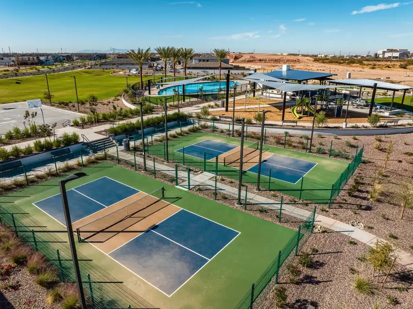
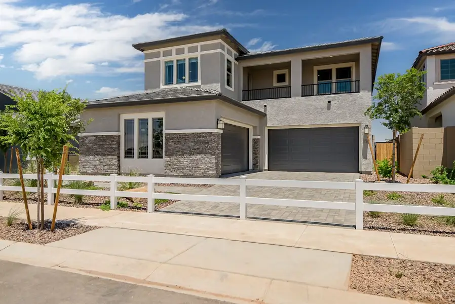
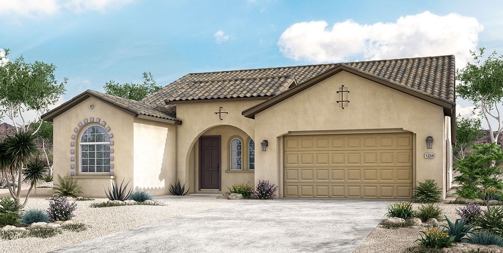
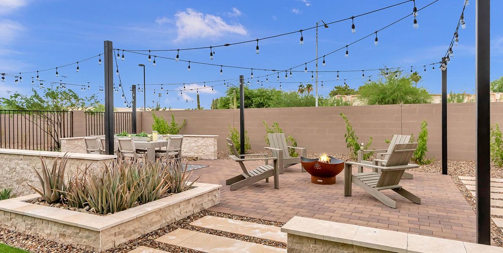
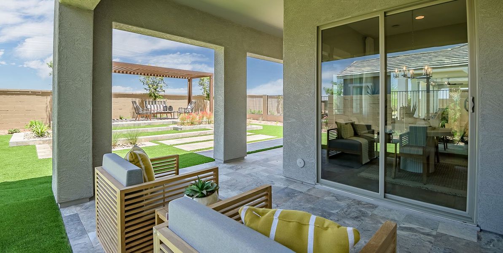
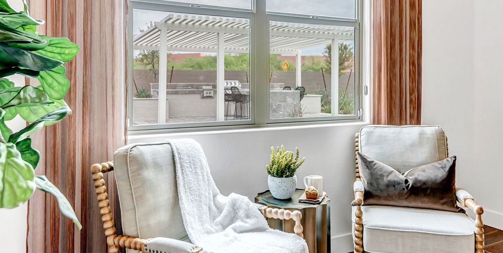







Book your tour. Save an average of $18,473. We'll handle the rest.
- Confirmed tours
- Get matched & compare top deals
- Expert help, no pressure
- No added fees
Estimated value based on Jome data, T&C apply
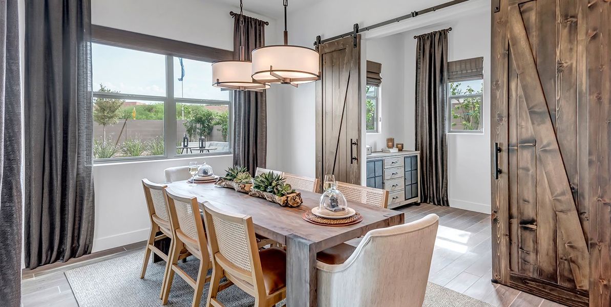
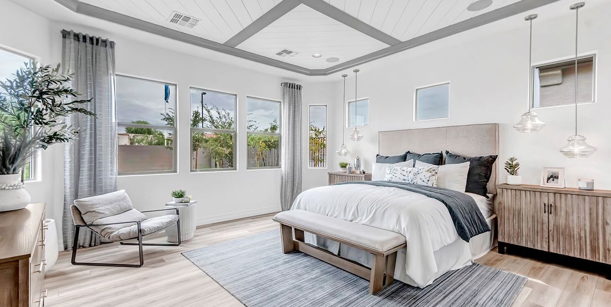
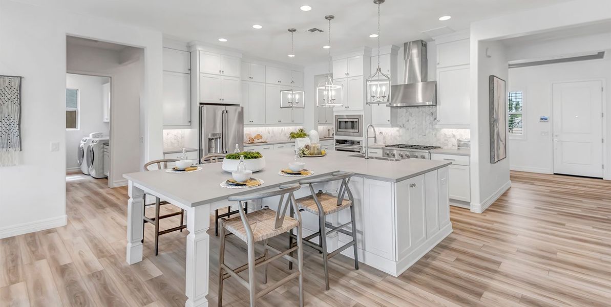
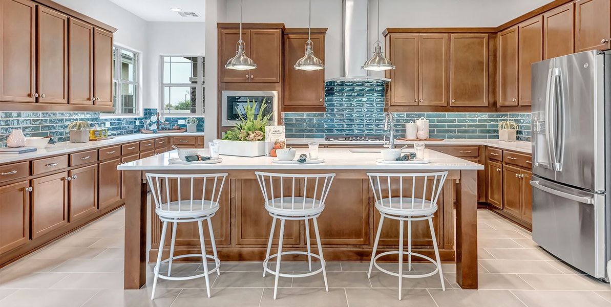
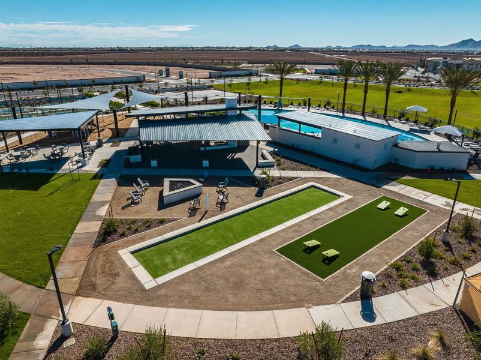
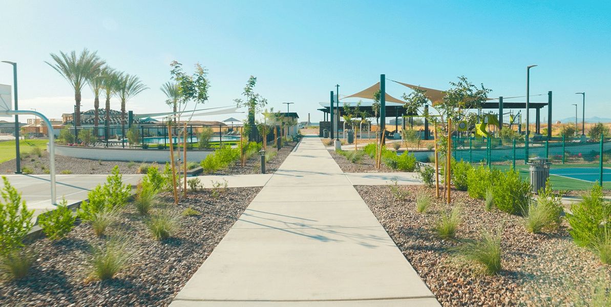
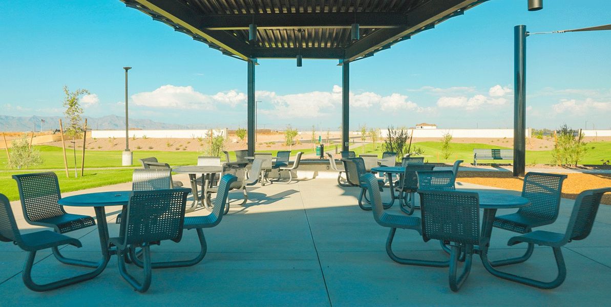
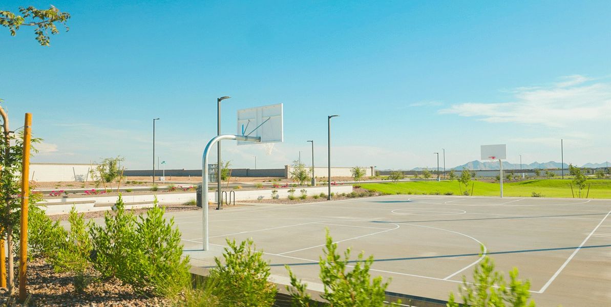
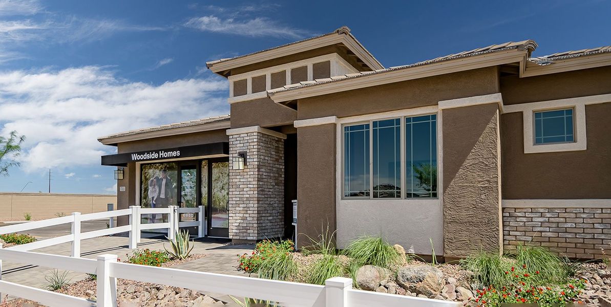
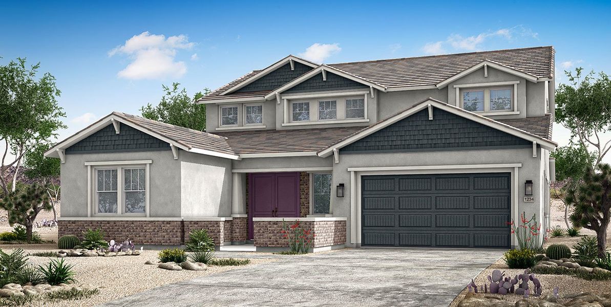
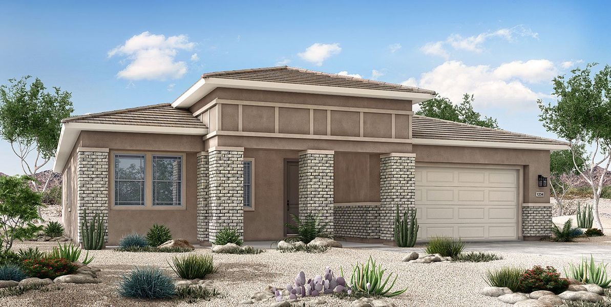
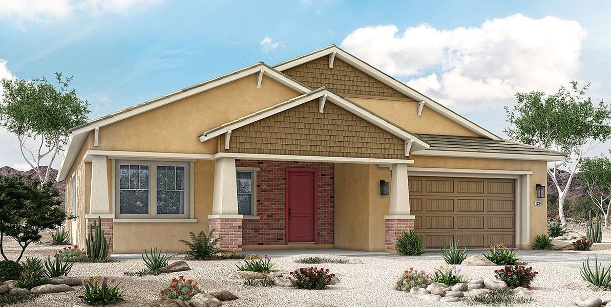
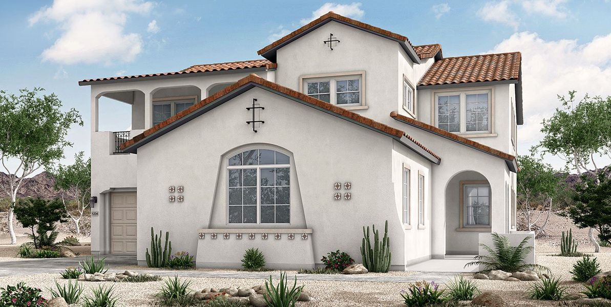
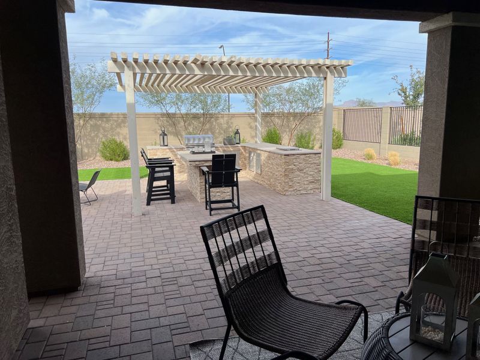
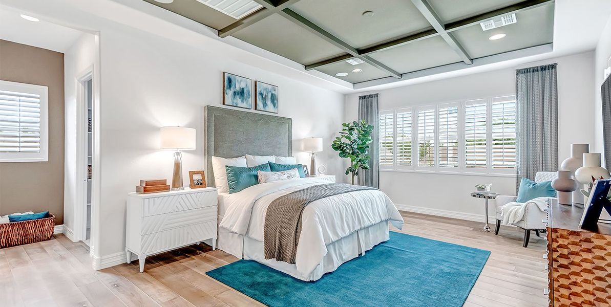
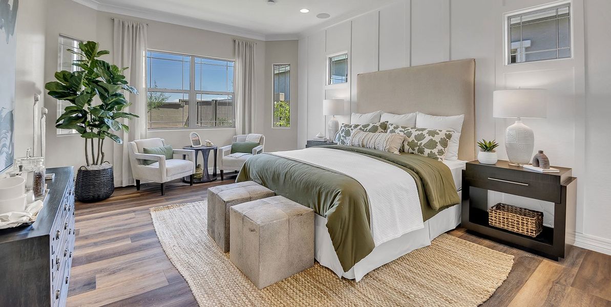
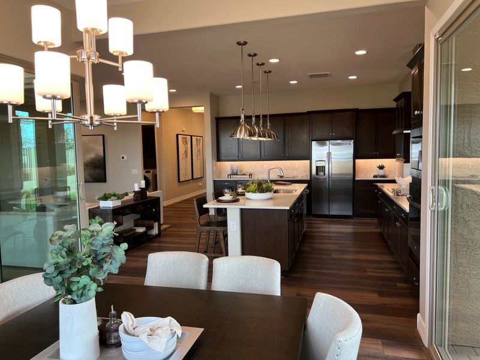
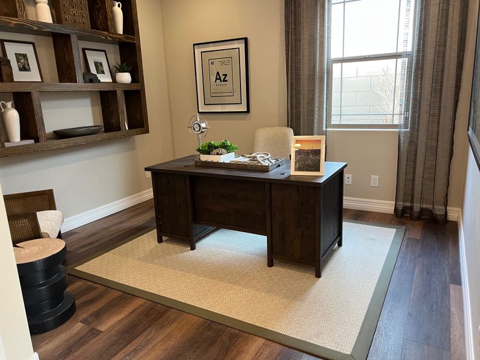
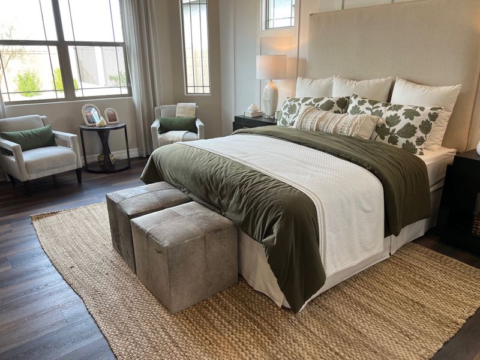
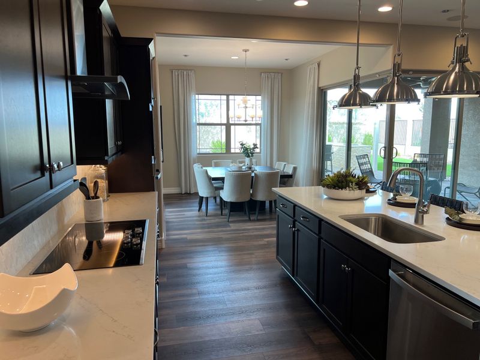
Palo Verde at North Creek by Woodside Homes
788 W Pelican Dr, Queen Creek, AZ 85140
Why tour with Jome?
- No pressure toursTour at your own pace with no sales pressure
- Expert guidanceGet insights from our home buying experts
- Exclusive accessSee homes and deals not available elsewhere
Jome is featured in




- Tech-Savvy Buyers
- Eco-Conscious Buyers
- Pet Owners
Book your tour. Save an average of $18,473. We'll handle the rest.
We collect exclusive builder offers, book your tours, and support you from start to housewarming.
- Confirmed tours
- Get matched & compare top deals
- Expert help, no pressure
- No added fees
Estimated value based on Jome data, T&C apply
Available homes
- Home at address 750 N Seagull Dr, Queen Creek, AZ 85140
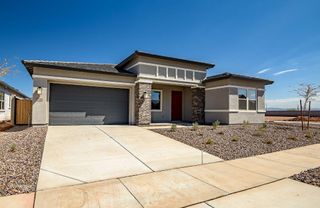
Sandpiper
$759,890
- 3 bd
- 2.5 ba
- 2,719 sqft
750 N Seagull Dr, Queen Creek, AZ 85140
 Plans
Plans
 Community highlights
Community highlights
Explore Palo Verde at North Creek, a single-family home community by Woodside Homes situated at 788 W Pelican Dr, Queen Creek, AZ 85140. At the moment, the community has a status of Selling. Offering 1 unit, including 1 ready-to-move option. Palo Verde at North Creek homes size vary between 2,217 and 4,011 square feet on various lot sizes. Pricing starts at $569,990 and goes up to $759,890.
Desert park in metro Phoenix known for red rock formations, trails, and nearby zoo and botanical gardens.
Community details
Community details
- Builder(s):
- Woodside Homes
- Home type:
- Single-Family
- Selling status:
- Selling
- Contract to close:
- 30-40 days
- School district:
- J. O. Combs Unified School District
Community amenities
- Dining Nearby
- Energy Efficient
- Playground
- Community Pool
- Park Nearby
- Easy Commute
- Ramada
- Walking, Jogging, Hike Or Bike Trails
- Gathering Space
- Shopping Nearby

Get a consultation with our New Homes Expert
- See how your home builds wealth
- Plan your home-buying roadmap
- Discover hidden gems
About the builder - Woodside Homes
Neighborhood
Community address
- City:
- Queen Creek
- County:
- Pinal
- Zip Code:
- 85140
Schools in J. O. Combs Unified School District
GreatSchools’ Summary Rating calculation is based on 4 of the school’s themed ratings, including test scores, student/academic progress, college readiness, and equity. This information should only be used as a reference. Jome is not affiliated with GreatSchools and does not endorse or guarantee this information. Please reach out to schools directly to verify all information and enrollment eligibility. Data provided by GreatSchools.org © 2025
Places of interest
Getting around
Natural hazards risk
Provided by FEMA

Considering this community?
Our expert will guide your tour, in-person or virtual
Need more information?
Text or call (888) 486-2818
Financials
Estimated monthly payment
Palo Verde at North Creek by Woodside Homes
Whether you're celebrating your child's first steps or curling up on the couch with your pet, your home should be a place where you can build lasting memories.
In Palo Verde at North Creek, you?ll find a home built for life. Luxurious home designs include soaring ceilings, large windows, separate morning kitchens, and built-in solutions for every lifestyle. On top of that, your home is designed with healthy certifications that make life even better, including:
Indoor airPlus? - for indoor air quality
WaterSense? - for water efficiency
Zero Energy Ready - designed to meet high performance standards
to live better, work better, and last longer and to power your lifestyle with renewable energy
- Energy Star? ? to save money while keeping your home
comfortable
To learn more about our Arizona Healthy Homes program, contact us today.
Recently added communities in this area
Nearby communities
New homes in nearby cities
More New Homes in Queen Creek, AZ
- Jome
- New homes search
- Arizona
- Phoenix Metropolitan Area
- Pinal County
- Queen Creek
- Palo Verde at North Creek




