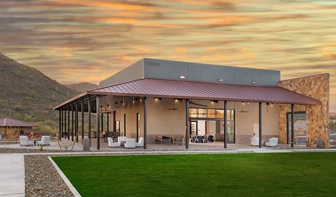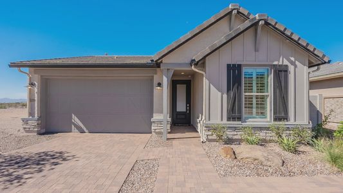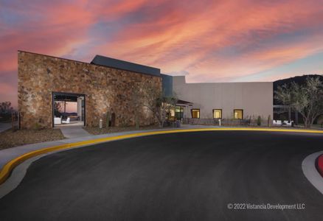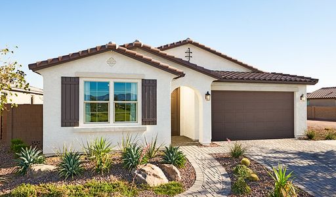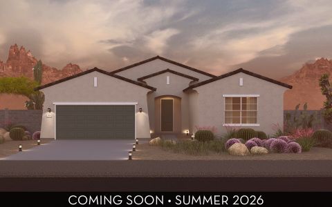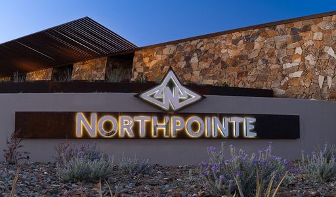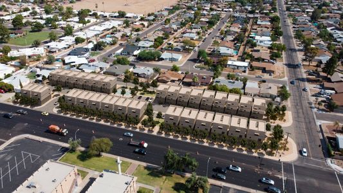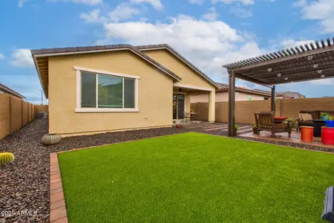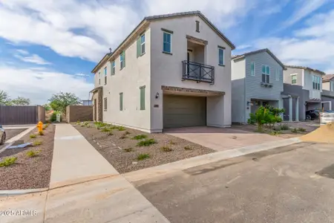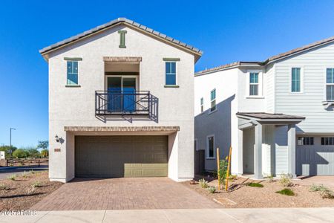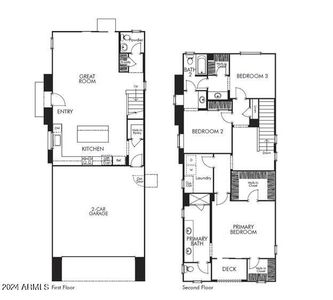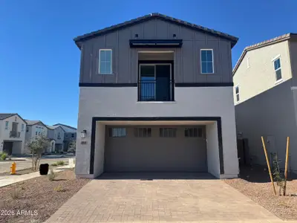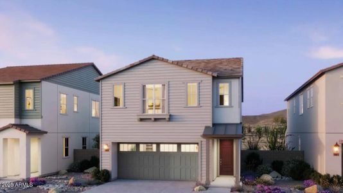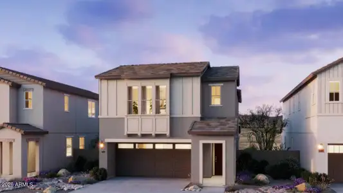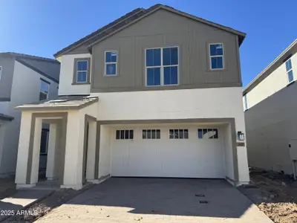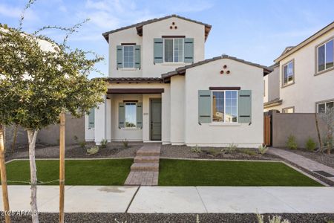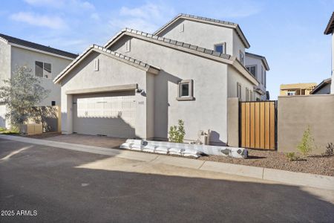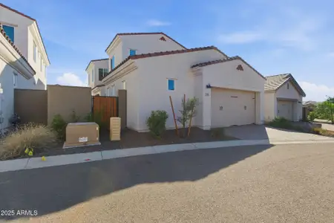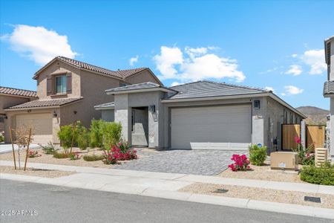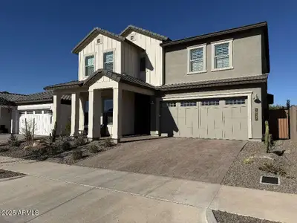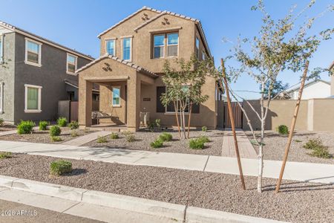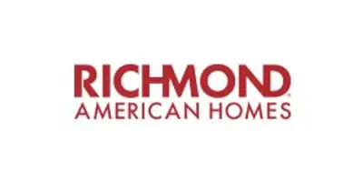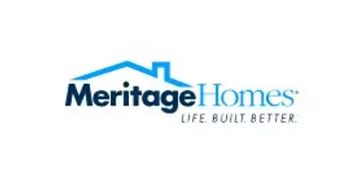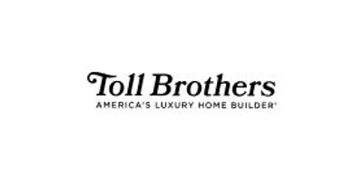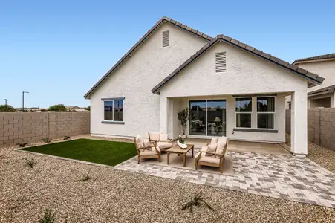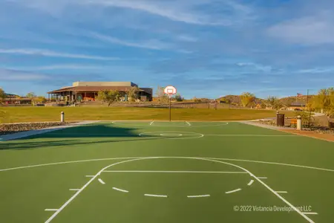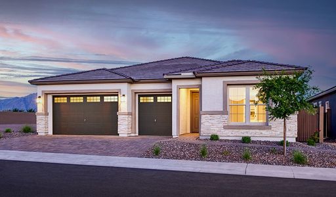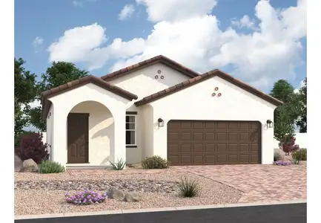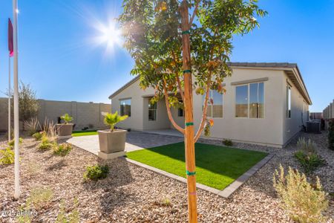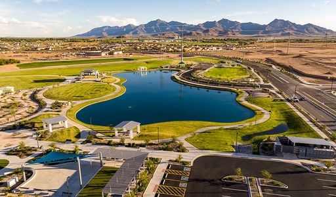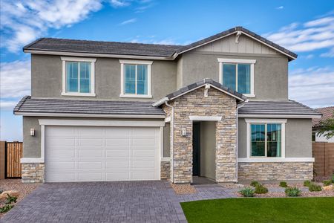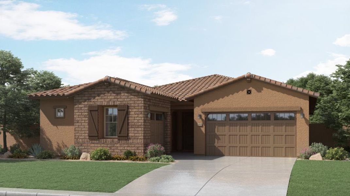
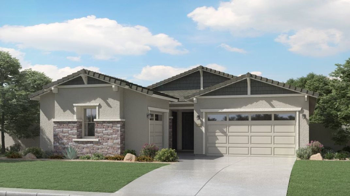
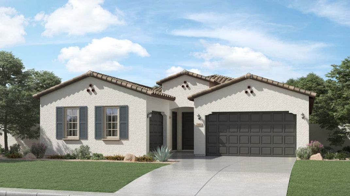
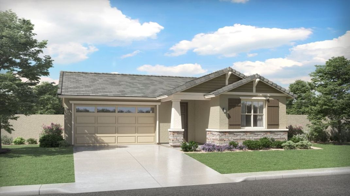

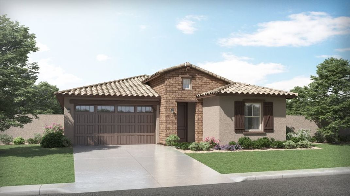
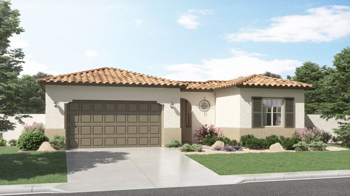







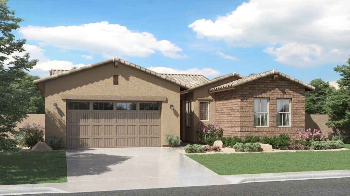
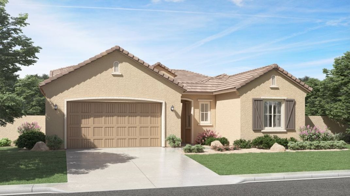
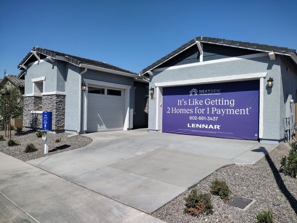
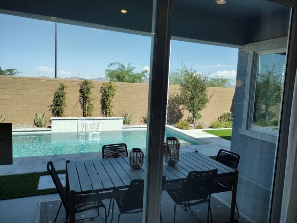
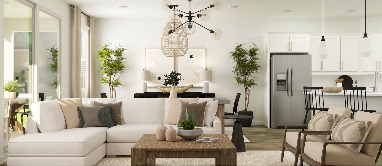

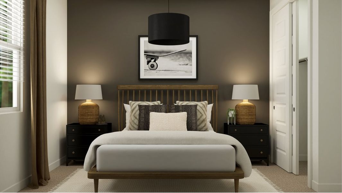
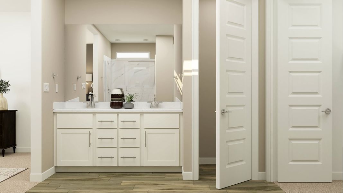

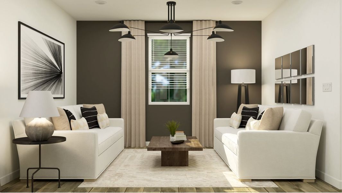
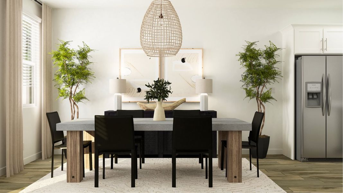
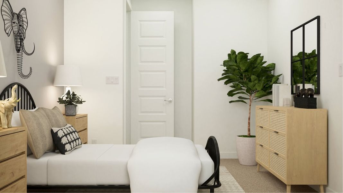
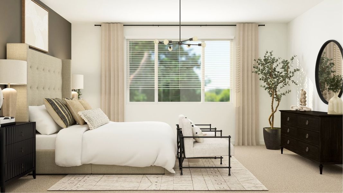
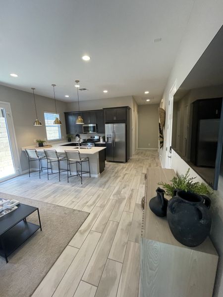
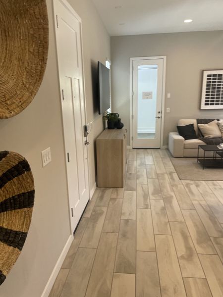
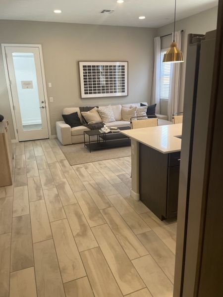
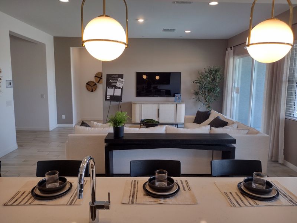
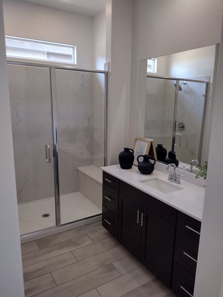
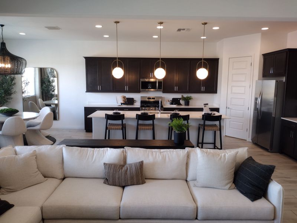
Middle Vista: Horizon by Lennar
3260 W Caleb Rd, Phoenix, AZ 85083
Coming Soon Communities Near 3260 W Caleb Rd, Phoenix, AZ 85083
 Community highlights
Community highlights
Discover Middle Vista: Horizon, a community by Lennar found in 3260 W Caleb Rd, Phoenix, AZ 85083. Currently, the community status is Sold out. There are no available options but they are coming soon.
Iconic Glendale stadium with retractable roof, home to the Arizona Cardinals and major concerts and events.
Community details
Community details
- Builder(s):
- Lennar
- Selling status:
- Sold out
- Contract to close:
- 30 days
- School district:
- Deer Valley Unified District
Community amenities
- Dining Nearby
- Playground
- Gated Community
- Community Pool
- Park Nearby
- BBQ Area
- Picnic Area
- Multigenerational Homes Available
- Walking, Jogging, Hike Or Bike Trails
- Recreational Facilities
- Master Planned
- Shopping Nearby
About the builder - Lennar

- 1,332communities on Jome
- 6,360homes on Jome
Neighborhood
Community address
Schools in Deer Valley Unified District
GreatSchools’ Summary Rating calculation is based on 4 of the school’s themed ratings, including test scores, student/academic progress, college readiness, and equity. This information should only be used as a reference. Jome is not affiliated with GreatSchools and does not endorse or guarantee this information. Please reach out to schools directly to verify all information and enrollment eligibility. Data provided by GreatSchools.org © 2025
Places of interest
Getting around
Natural hazards risk
Provided by FEMA
Financials
New Homes for Sale Near 3260 W Caleb Rd, Phoenix, AZ 85083
Recently added communities in this area
Communities in Phoenix by Lennar
Other Builders in Phoenix, AZ
Middle Vista: Horizon by Lennar
Horizon is a collection of brand-new single-family homes in the Middle Vistas masterplan in Phoenix, AZ. This collection offers a Next Gen® floorplan that is ideal for a variety of needs including multigenerational living. Homeowners are just moments from great outdoor recreation opportunities at Lake Pleasant Regional Park, shopping and dining at Desert Ridge Marketplace, and transportation corridors including I-17 and 101. Homes in this community offer office/study/flex room, high ceilings, covered patio, gas cooktop, smart home system, fireplace, blinds included, generational home.
New homes in nearby cities
More New Homes in Phoenix, AZ
- Jome
- New homes search
- Arizona
- Phoenix Metropolitan Area
- Maricopa County
- Phoenix
- Middle Vista: Horizon

