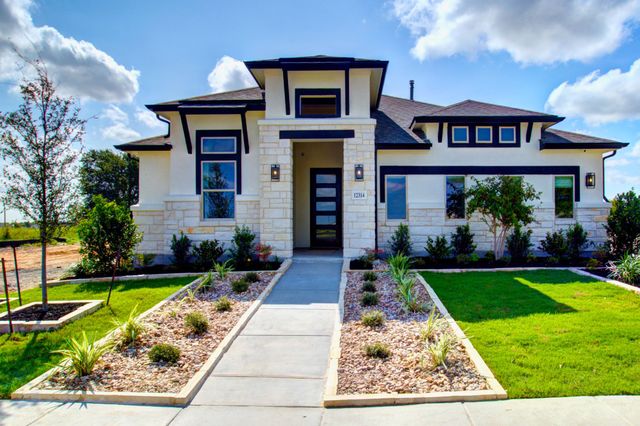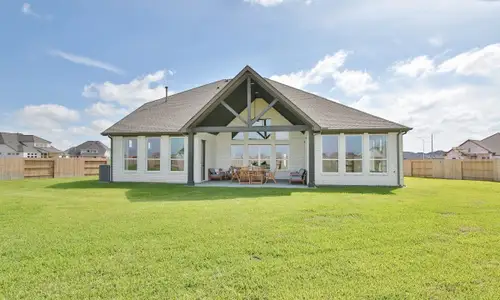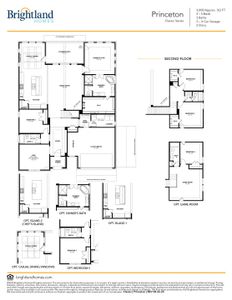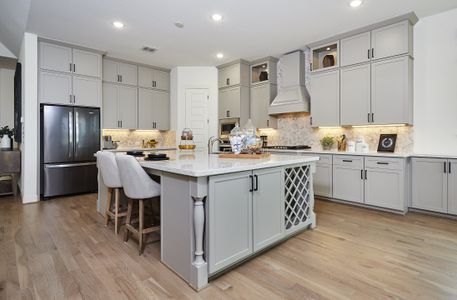
The Crossvine
Community by Brightland Homes






**Former Model Home, Tons of Upgrades, Includes All Appliances, 5 Bedrooms/ 3.5 Car Garage with storage space, Large Kitchen Island, 8' Doors** This Princeton floorplan in Hallie's Cove is the former model home and one you don't want to miss out on, with 5 bedrooms, 3 full bathrooms, and a 3-car garage. There is an 8' front door and first-floor interior doors, two ceiling fans in the great room, and one in the owner's suite. The open kitchen has a large center chef's island, a built-in oven/microwave cabinet, stainless steel appliances with a refrigerator, a gas range with an externally circulated vent hood, and a walk-in pantry. The great room has a gas fireplace in the corner and 2 ceiling fans. The owner's suite has coiffured ceilings with a ceiling fan. The bathroom has a frameless tiled walk-in shower with a seat, a garden tub with tile surround and a picture window above, separate raised vanities with 42" mirrors, a private toilet, and a large walk-in closet. The flex room has been converted into the 5th bedroom. Upstairs there are 2 bedrooms with walk-in closets and a full bathroom. There is a mudroom off the garage entry with a door to the laundry, including the washer and dryer. The home's exterior has a covered patio, a 6' privacy fence with one gate, professionally landscaped front and back yards, and a sprinkler system with a water-conserving rain sensor. The garage has an added bay, making it a 3.5-car garage with storage space. **Photos shown may not represent the listed house**
Schertz, Texas
Bexar County 78154
GreatSchools’ Summary Rating calculation is based on 4 of the school’s themed ratings, including test scores, student/academic progress, college readiness, and equity. This information should only be used as a reference. Jome is not affiliated with GreatSchools and does not endorse or guarantee this information. Please reach out to schools directly to verify all information and enrollment eligibility. Data provided by GreatSchools.org © 2024