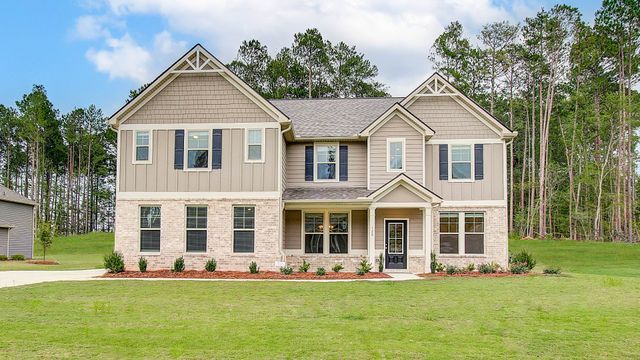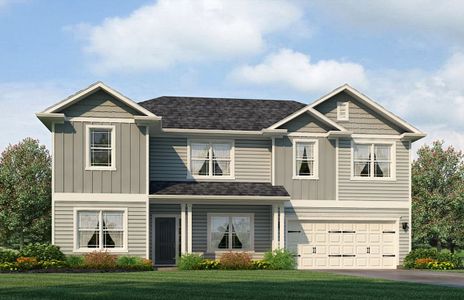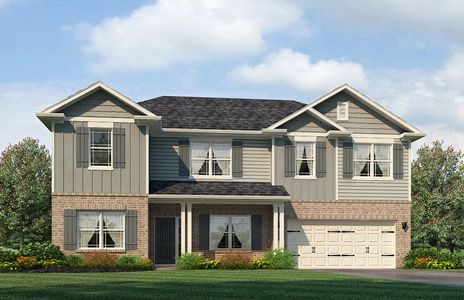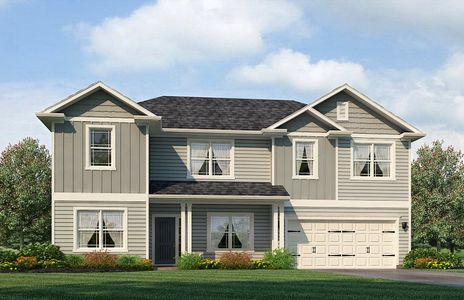
Riverbend Overlook
Community by DRB Homes






The 2721 floorplan by Adams Homes is a spacious and well-designed two-story home that offers both style and functionality. With 4 bedrooms and 3.5 baths, this floorplan provides ample space for comfortable living. Upon entering the home, you will find yourself in a welcoming foyer that is situated between formal living and dining rooms. Moving further back into the home will place you in the main living area where the family room, kitchen, and breakfast nook all blend perfectly together. The kitchen is a chef's dream, featuring modern appliances, a large countertop, and plenty of cabinet and storage space for meal preparation. Upstairs, you'll find the luxurious master suite, complete with a spacious bedroom, a walk-in closet, and a private master bath. The master bath features dual vanities, a soaking tub, and a separate water closet, providing a tranquil retreat for relaxation and self-care. Three additional bedrooms with ample closet space, two full baths, and a laundry room complete the second floor, offering comfortable and private living spaces for family members or guests. The 2721 floorplan also includes a two-car garage, providing secure parking and additional storage space for your vehicles and belongings. A covered lanai extends your living space outdoors, offering a versatile area for outdoor dining, relaxation, or entertaining. Don't miss the opportunity to make the 2721 floor plan by Adams Homes your dream home.
Hampton, Georgia
Clayton County 30228
GreatSchools’ Summary Rating calculation is based on 4 of the school’s themed ratings, including test scores, student/academic progress, college readiness, and equity. This information should only be used as a reference. Jome is not affiliated with GreatSchools and does not endorse or guarantee this information. Please reach out to schools directly to verify all information and enrollment eligibility. Data provided by GreatSchools.org © 2024