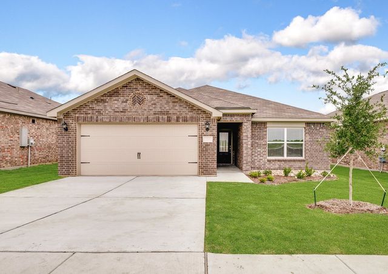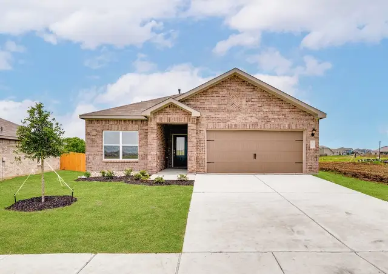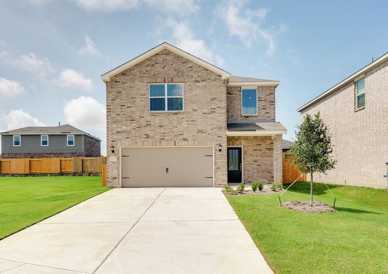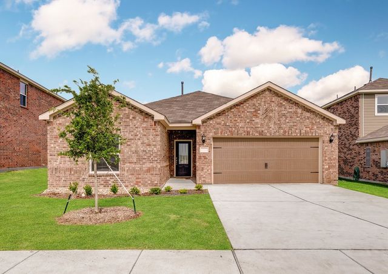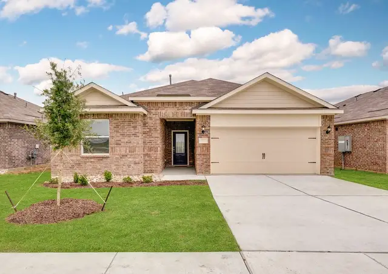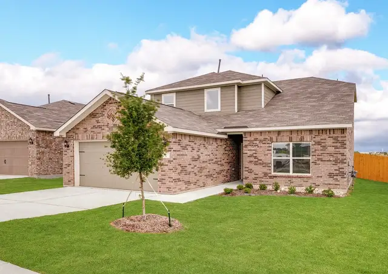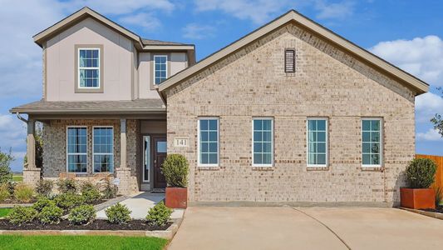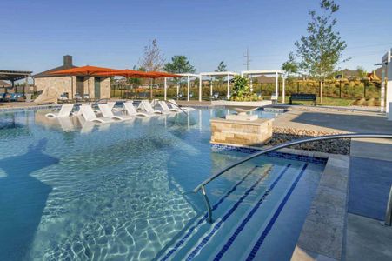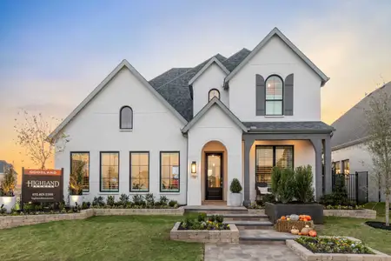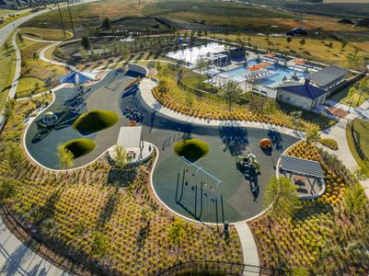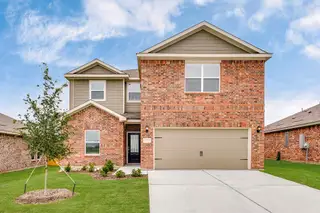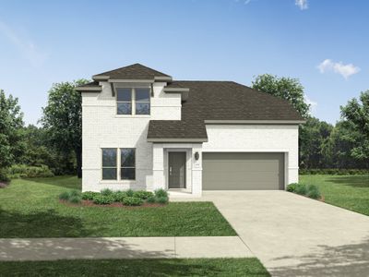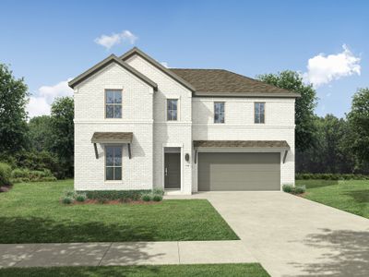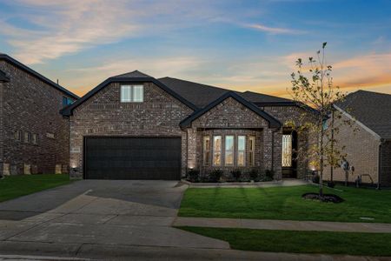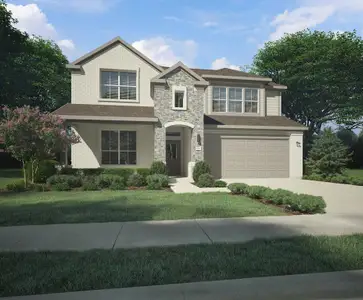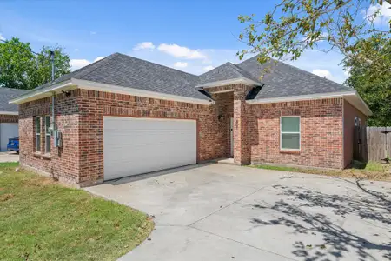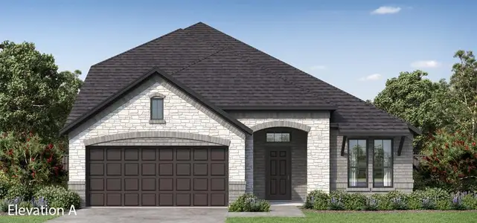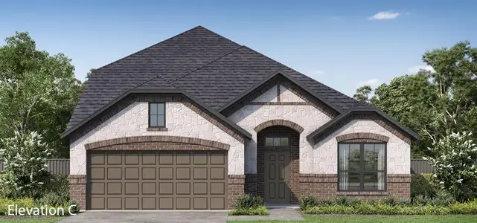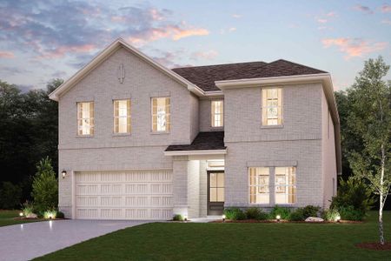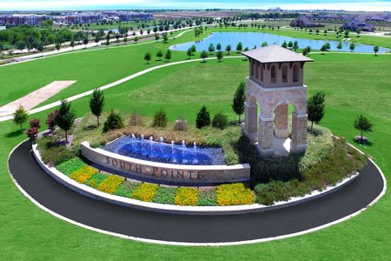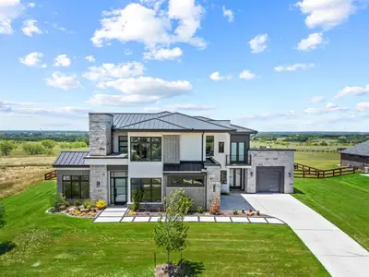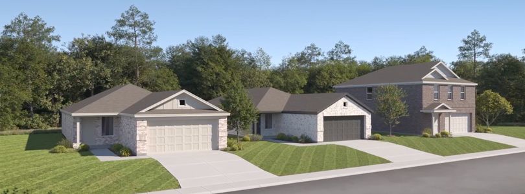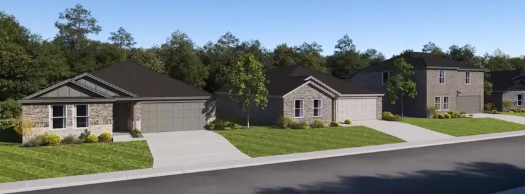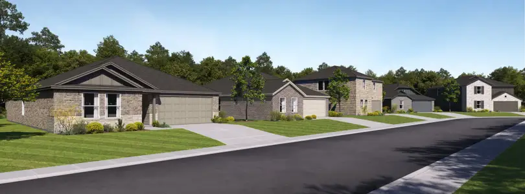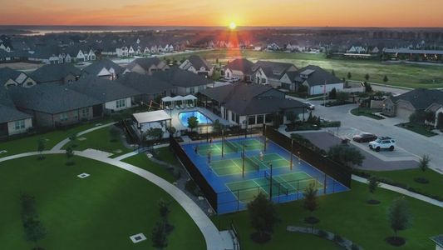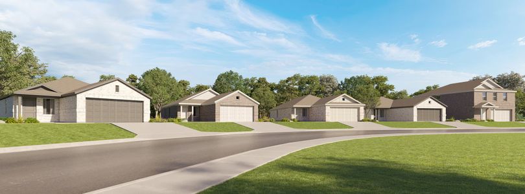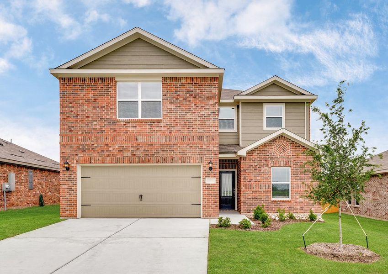
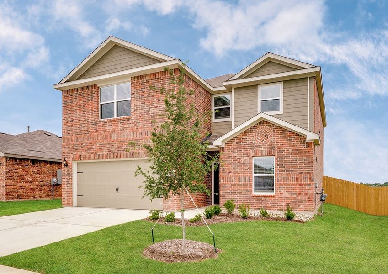
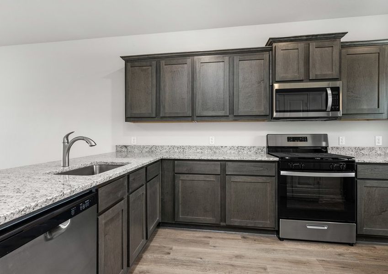
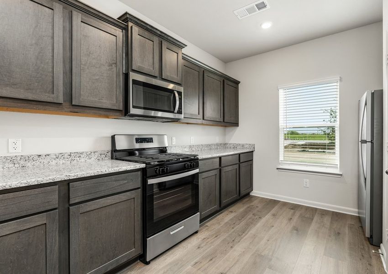
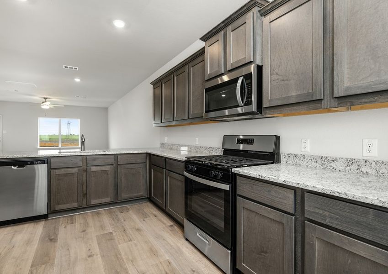
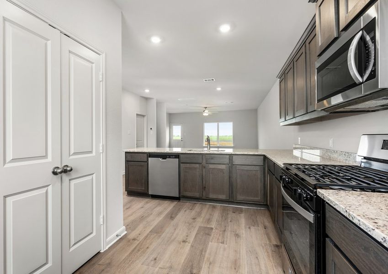
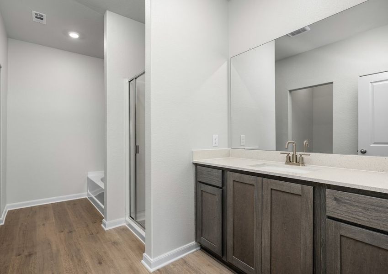







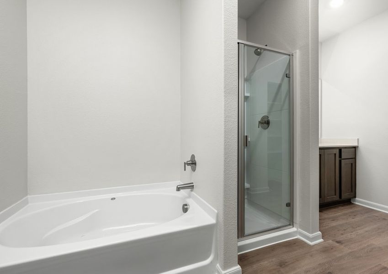
Book your tour. Save an average of $18,473. We'll handle the rest.
- Confirmed tours
- Get matched & compare top deals
- Expert help, no pressure
- No added fees
Estimated value based on Jome data, T&C apply
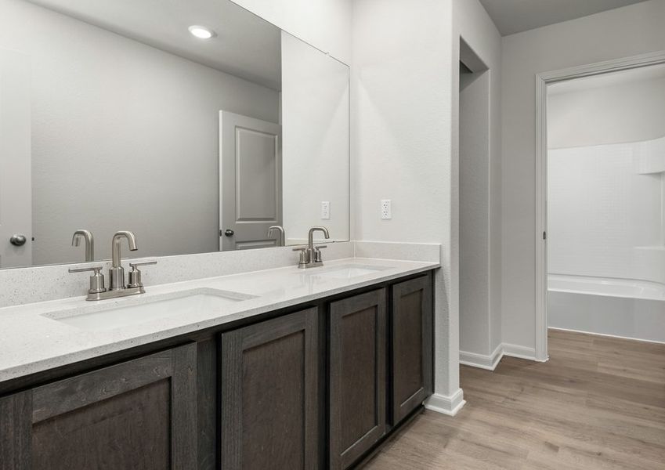
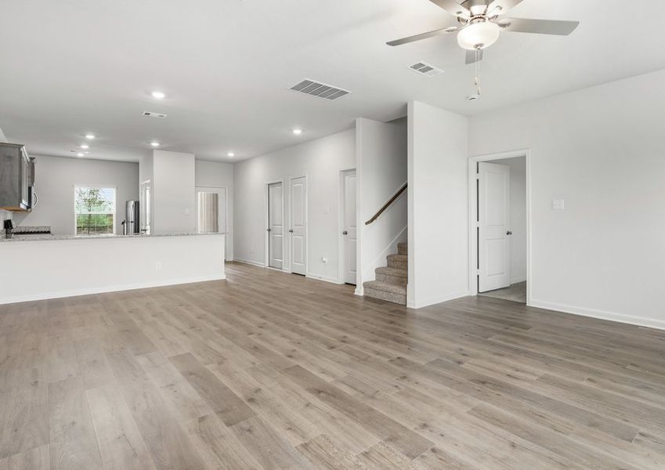
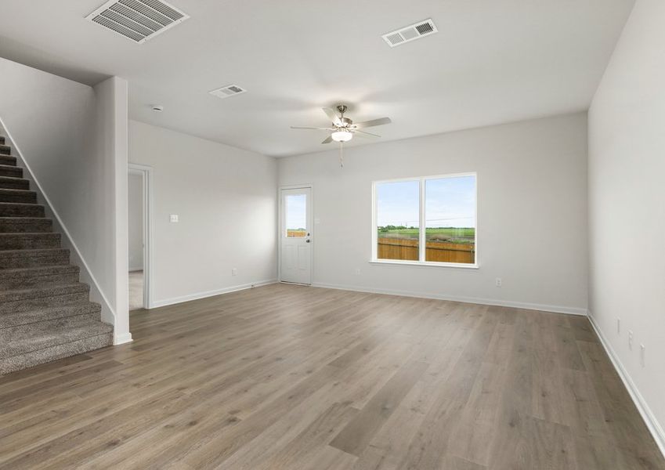
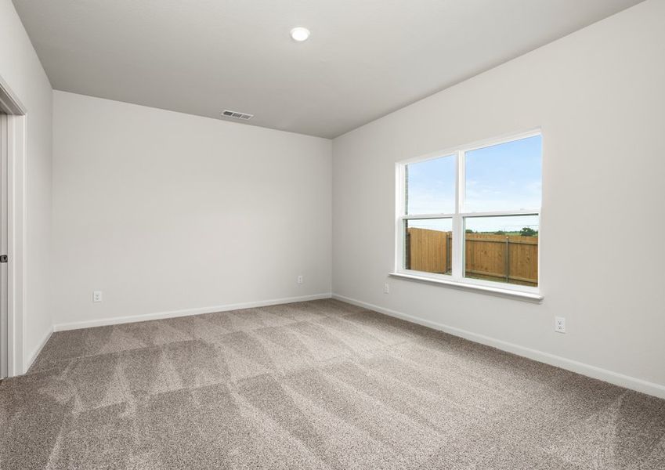
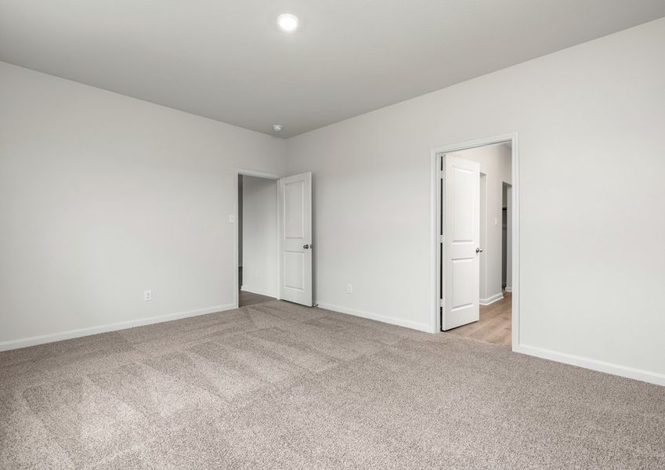
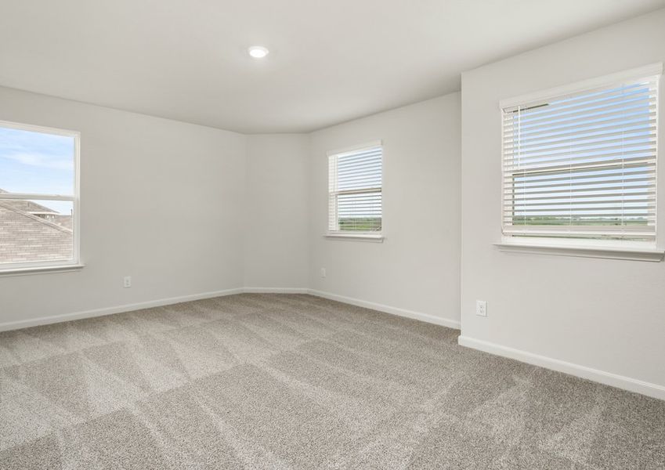
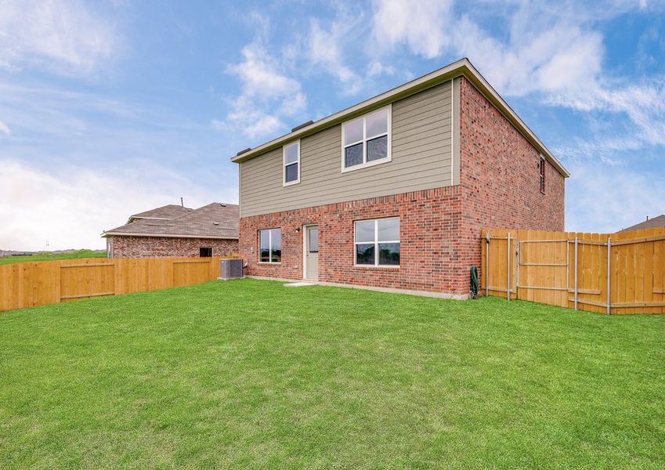
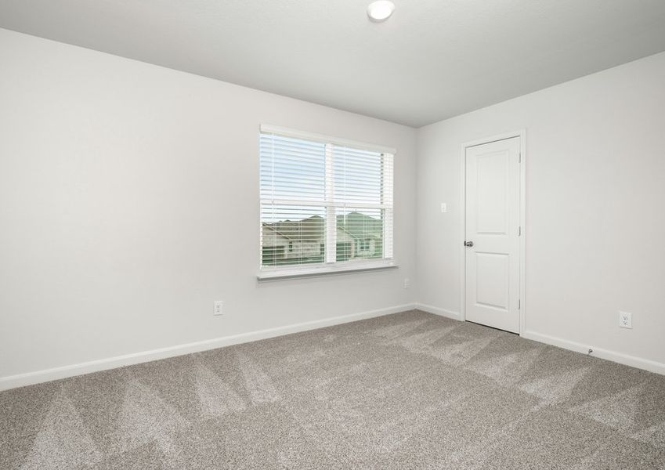
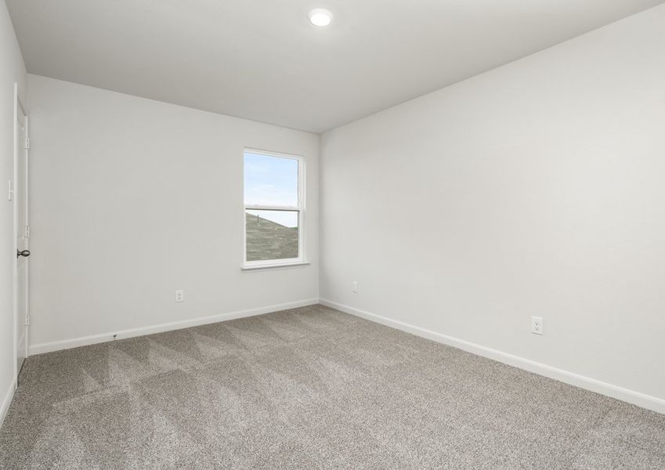
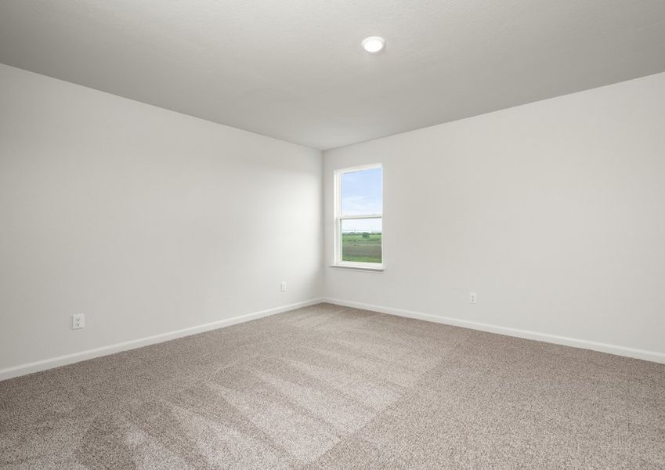
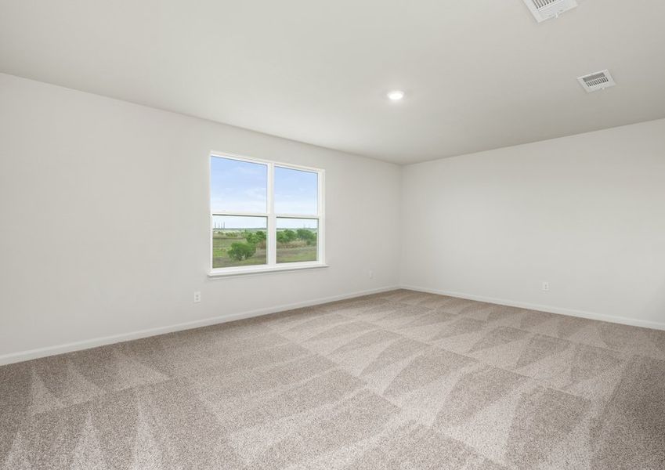
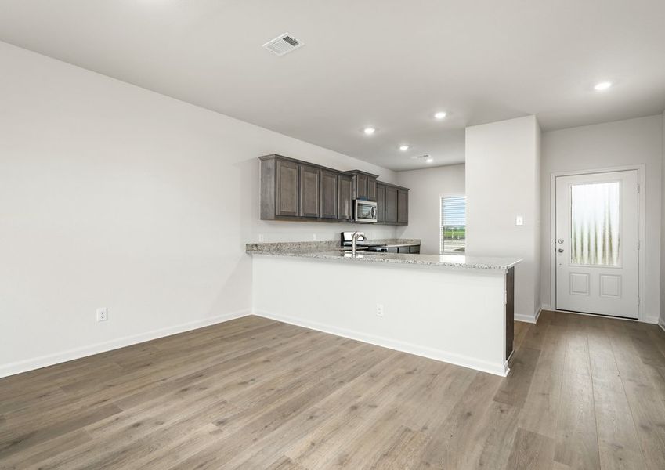


- 5 bd
- 2.5 ba
- 2,733 sqft
Driftwood II plan in Patriot Estates by LGI Homes
Visit the community to experience this floor plan
Why tour with Jome?
- No pressure toursTour at your own pace with no sales pressure
- Expert guidanceGet insights from our home buying experts
- Exclusive accessSee homes and deals not available elsewhere
Jome is featured in
Plan description
May also be listed on the LGI Homes website
Information last verified by Jome: Today at 5:03 AM (January 18, 2026)
Book your tour. Save an average of $18,473. We'll handle the rest.
We collect exclusive builder offers, book your tours, and support you from start to housewarming.
- Confirmed tours
- Get matched & compare top deals
- Expert help, no pressure
- No added fees
Estimated value based on Jome data, T&C apply
Plan details
- Name:
- Driftwood II
- Property status:
- Floor plan
- Size:
- 2,733 sqft
- Stories:
- 2
- Beds:
- 5
- Baths:
- 2.5
- Garage spaces:
- 2
Plan features & finishes
- Garage/Parking:
- GarageAttached Garage
- Interior Features:
- Walk-In Closet
- Laundry facilities:
- Utility/Laundry Room
- Property amenities:
- PatioPorch
- Rooms:
- Dining RoomFamily RoomPrimary Bedroom Upstairs
- Upgrade Options:
- Built-in AppliancesButler’s Pantry

Get a consultation with our New Homes Expert
- See how your home builds wealth
- Plan your home-buying roadmap
- Discover hidden gems
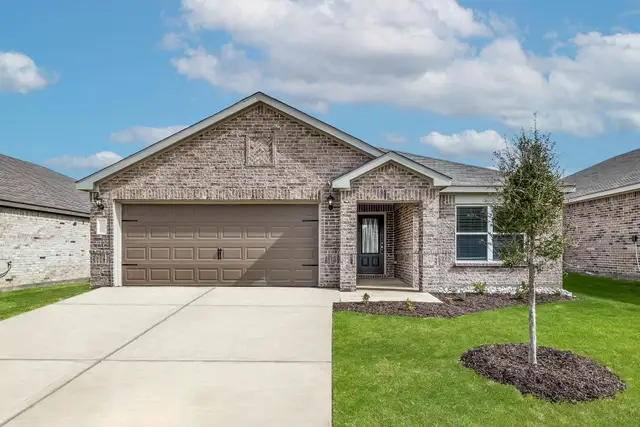
Community details
Patriot Estates at Patriot Estates
by LGI Homes, Venus, TX
- 13 homes
- 7 plans
- 1,218 - 2,733 sqft
View Patriot Estates details
Want to know more about what's around here?
The Driftwood II floor plan is part of Patriot Estates, a new home community by LGI Homes, located in Venus, TX. Visit the Patriot Estates community page for full neighborhood insights, including nearby schools, shopping, walk & bike-scores, commuting, air quality & natural hazards.

Homes built from this plan
Available homes in Patriot Estates
- Home at address 322 Julian Davis Dr, Venus, TX 76084
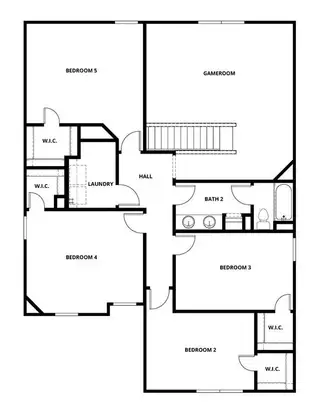
Home
$389,900
- 5 bd
- 2.5 ba
- 2,733 sqft
322 Julian Davis Dr, Venus, TX 76084
 More floor plans in Patriot Estates
More floor plans in Patriot Estates

Considering this plan?
Our expert will guide your tour, in-person or virtual
Need more information?
Text or call (888) 486-2818
Financials
Estimated monthly payment
Let us help you find your dream home
How many bedrooms are you looking for?
Similar homes nearby
Recently added communities in this area
Nearby communities in Venus
New homes in nearby cities
More New Homes in Venus, TX
- Jome
- New homes search
- Texas
- Dallas-Fort Worth Area
- Johnson County
- Venus
- Patriot Estates
- 201 John Laurens Dr, Venus, TX 76084

