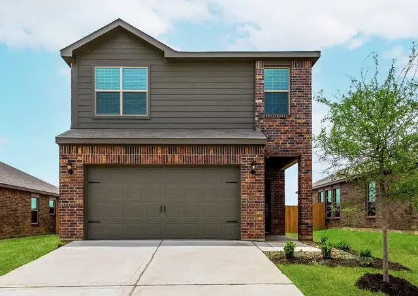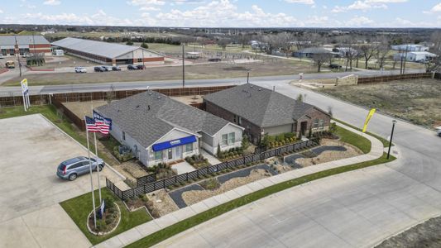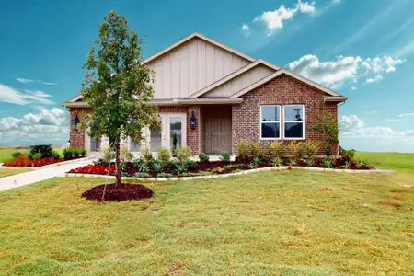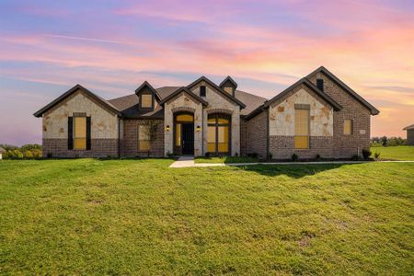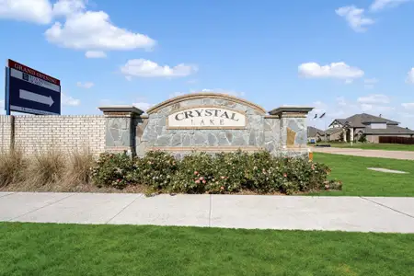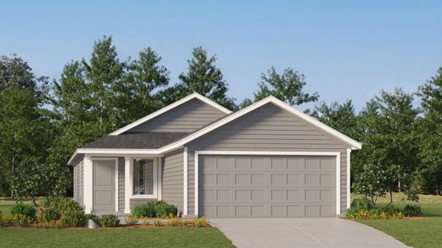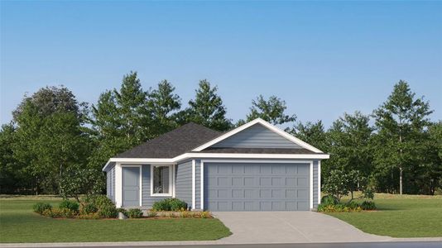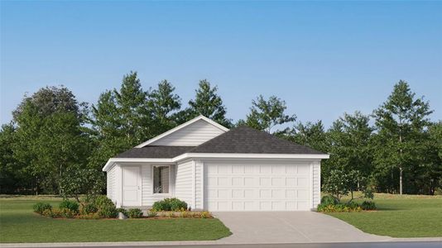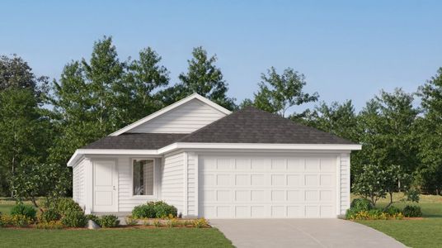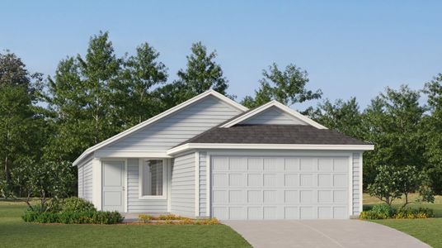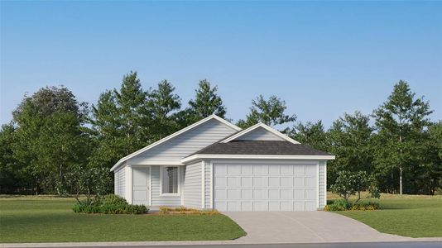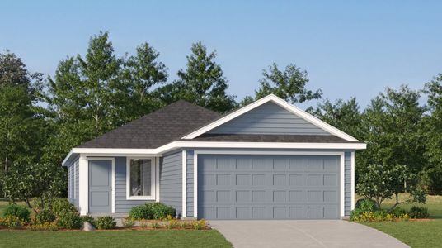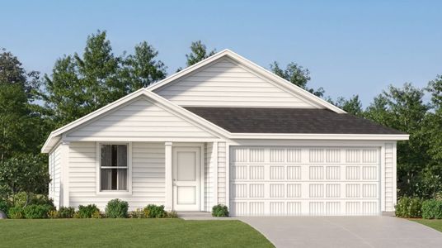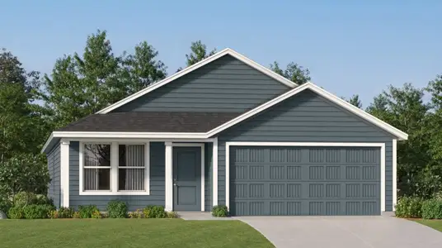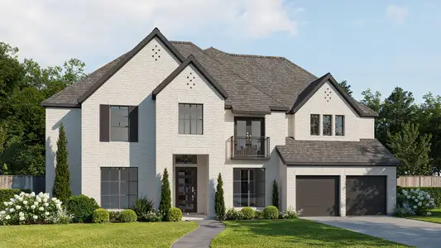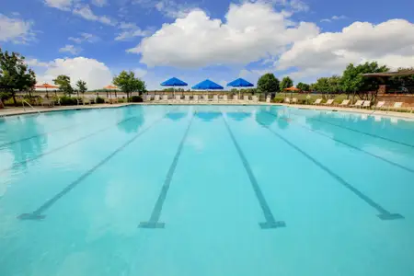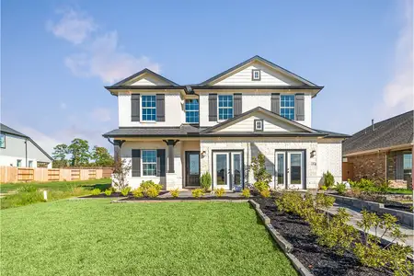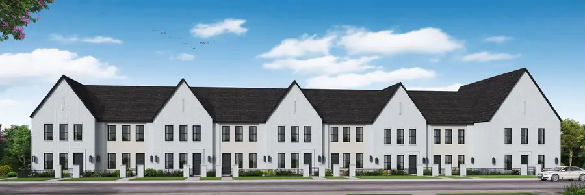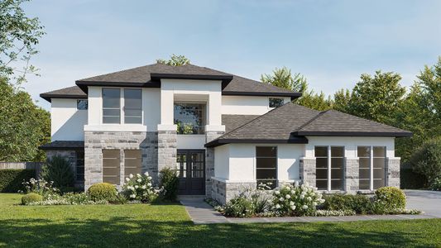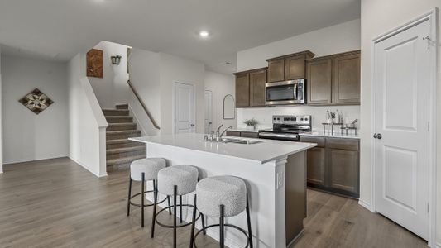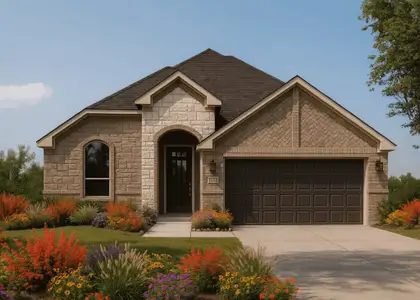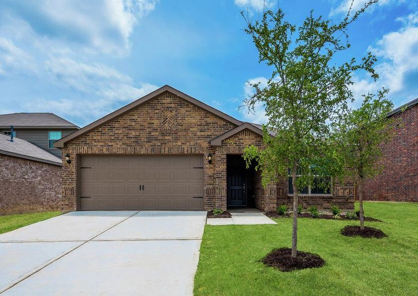
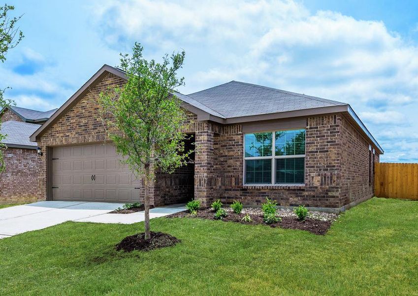
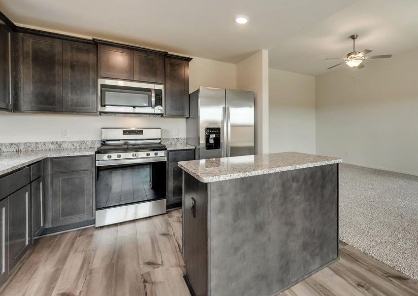
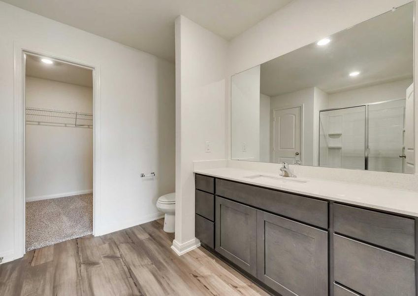
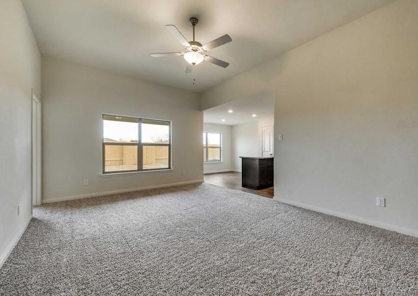
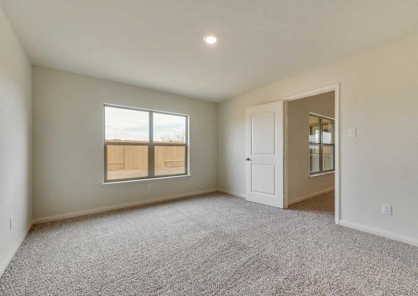
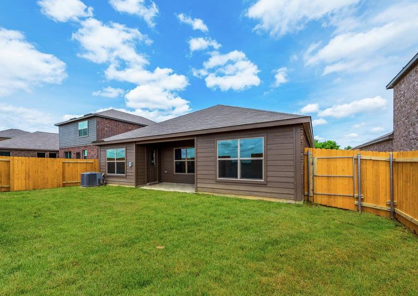







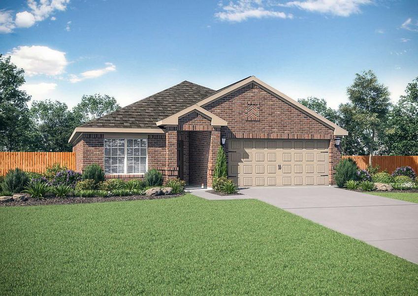
Book your tour. Save an average of $18,473. We'll handle the rest.
- Confirmed tours
- Get matched & compare top deals
- Expert help, no pressure
- No added fees
Estimated value based on Jome data, T&C apply
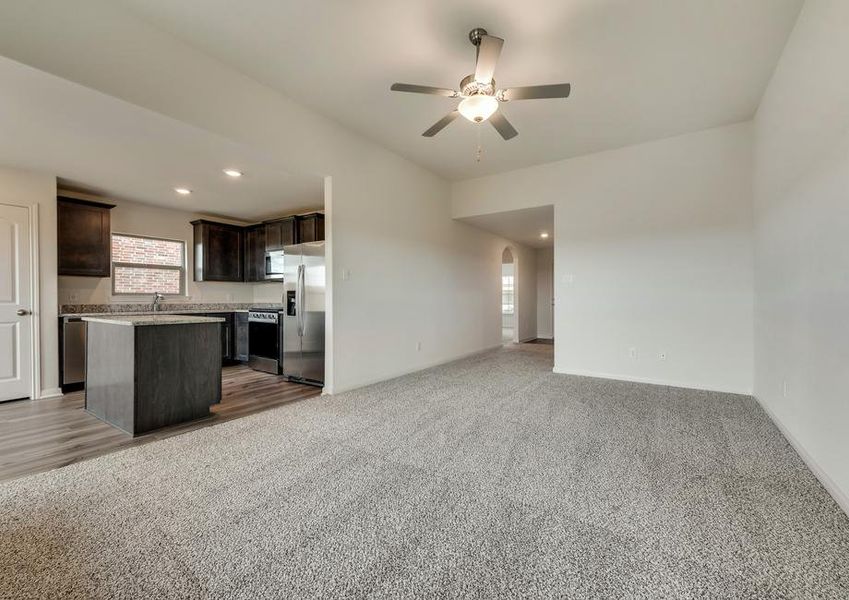

- 3 bd
- 2 ba
- 1,379 sqft
Blanco plan in Shaw Creek Ranch by LGI Homes
Visit the community to experience this floor plan
Why tour with Jome?
- No pressure toursTour at your own pace with no sales pressure
- Expert guidanceGet insights from our home buying experts
- Exclusive accessSee homes and deals not available elsewhere
Jome is featured in
Plan description
May also be listed on the LGI Homes website
Information last verified by Jome: Today at 5:04 AM (January 21, 2026)
Book your tour. Save an average of $18,473. We'll handle the rest.
We collect exclusive builder offers, book your tours, and support you from start to housewarming.
- Confirmed tours
- Get matched & compare top deals
- Expert help, no pressure
- No added fees
Estimated value based on Jome data, T&C apply
Plan details
- Name:
- Blanco
- Property status:
- Floor plan
- Size:
- 1,379 sqft
- Stories:
- 1
- Beds:
- 3
- Baths:
- 2
- Garage spaces:
- 2
Plan features & finishes
- Garage/Parking:
- GarageAttached Garage
- Interior Features:
- Walk-In Closet
- Laundry facilities:
- Utility/Laundry Room
- Property amenities:
- PatioPorch
- Rooms:
- Primary Bedroom On MainDining RoomFamily RoomPrimary Bedroom Downstairs

Get a consultation with our New Homes Expert
- See how your home builds wealth
- Plan your home-buying roadmap
- Discover hidden gems
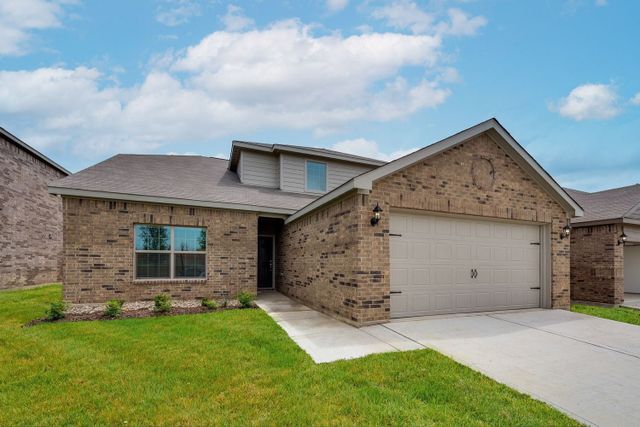
Community details
Shaw Creek Ranch
by LGI Homes, Hutchins, TX
- 2 homes
- 2 plans
- 1,379 - 1,707 sqft
View Shaw Creek Ranch details
Want to know more about what's around here?
The Blanco floor plan is part of Shaw Creek Ranch, a new home community by LGI Homes, located in Hutchins, TX. Visit the Shaw Creek Ranch community page for full neighborhood insights, including nearby schools, shopping, walk & bike-scores, commuting, air quality & natural hazards.

Available homes in Shaw Creek Ranch
- Home at address 204 Shaw Creek Blvd, Ferris, TX 75125
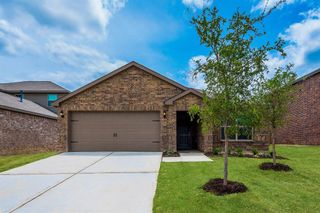
Home
$251,900
- 3 bd
- 2 ba
- 1,379 sqft
204 Shaw Creek Blvd, Ferris, TX 75125
- Home at address 308 Shaw Creek Blvd, Ferris, TX 75125
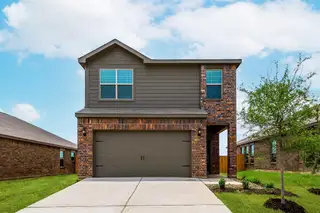
Home
$304,900
- 3 bd
- 2.5 ba
- 1,707 sqft
308 Shaw Creek Blvd, Ferris, TX 75125
 More floor plans in Shaw Creek Ranch
More floor plans in Shaw Creek Ranch

Considering this plan?
Our expert will guide your tour, in-person or virtual
Need more information?
Text or call (888) 486-2818
Financials
Estimated monthly payment
Let us help you find your dream home
How many bedrooms are you looking for?
Similar homes nearby
Recently added communities in this area
Nearby communities in Hutchins
New homes in nearby cities
More New Homes in Hutchins, TX
- Jome
- New homes search
- Texas
- Dallas-Fort Worth Area
- Ellis County
- Hutchins
- Shaw Creek Ranch
- 905 Cottonwood Ave, Hutchins, TX 75141

