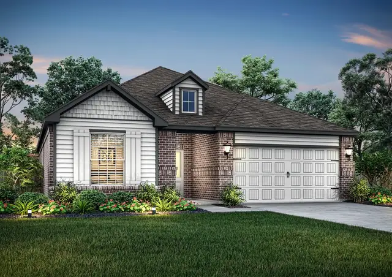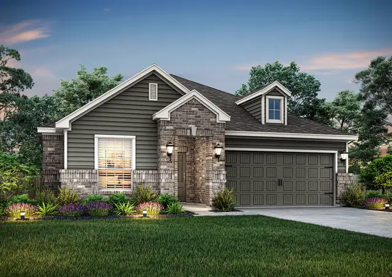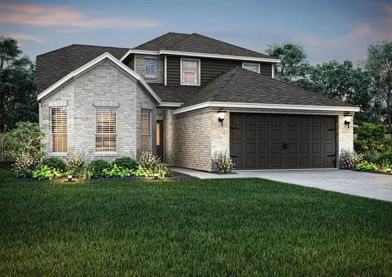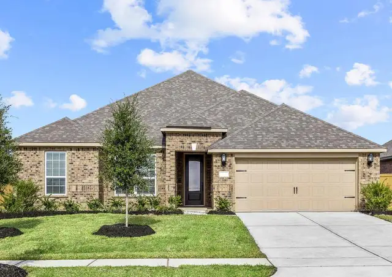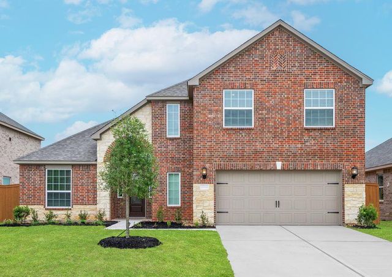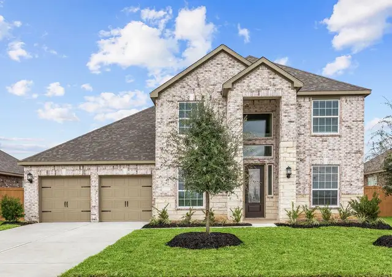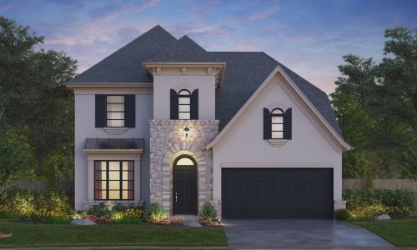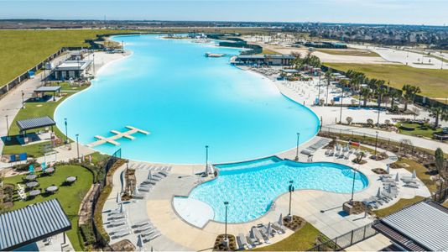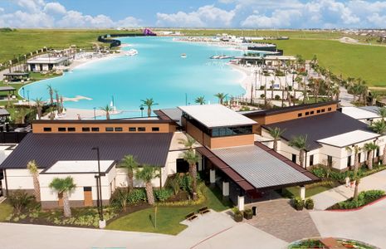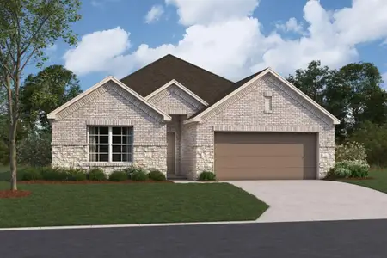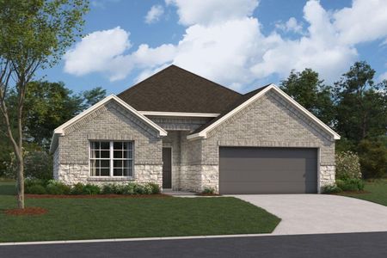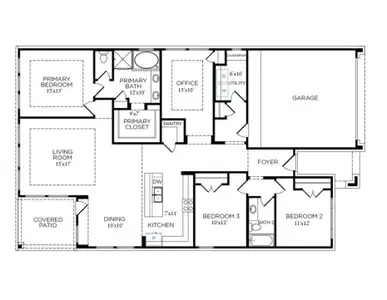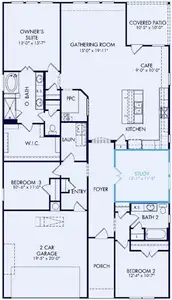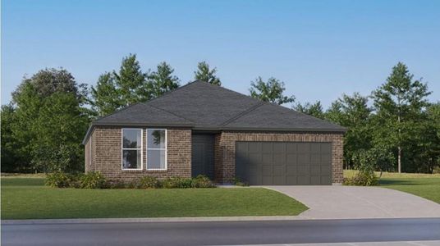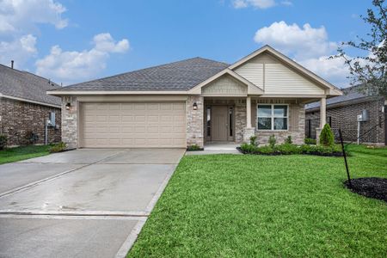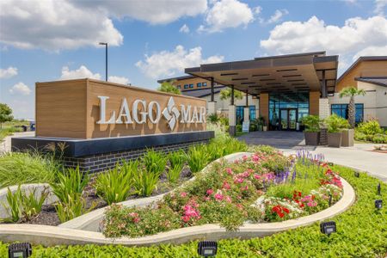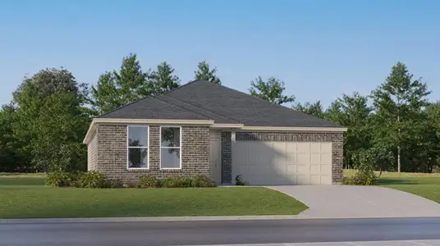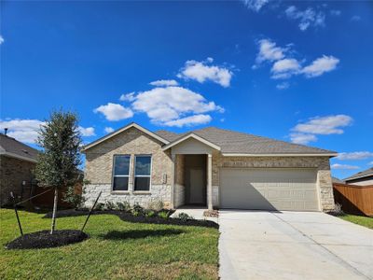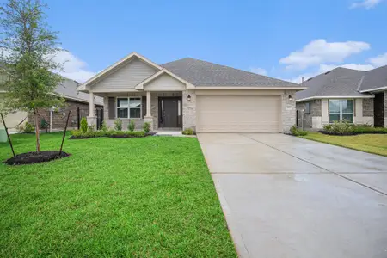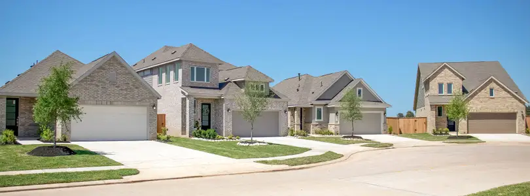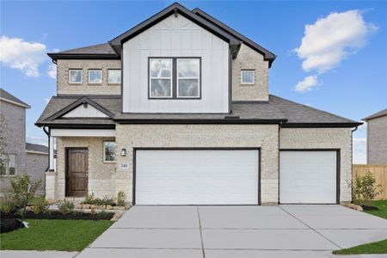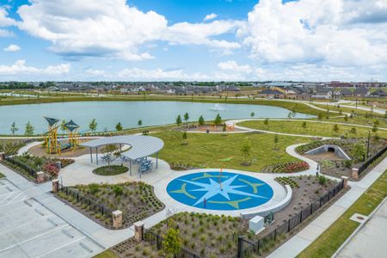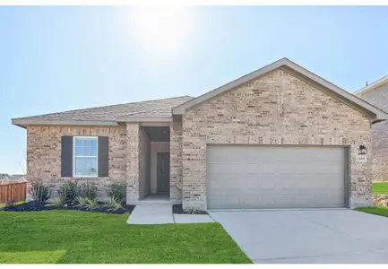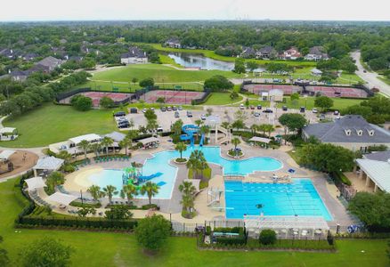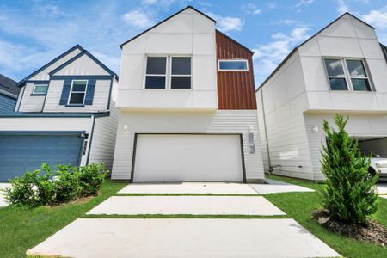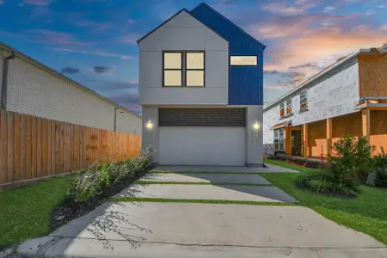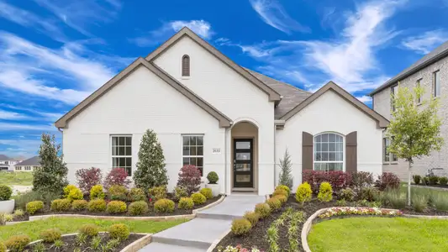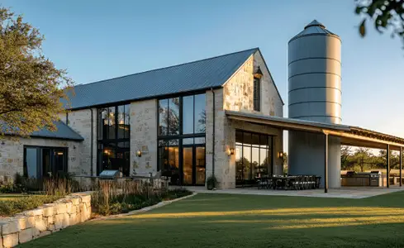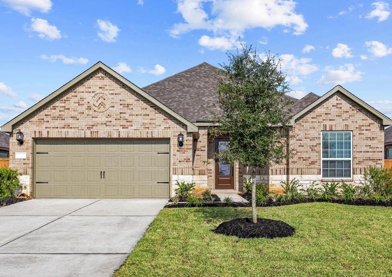
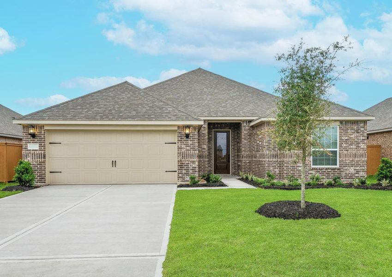
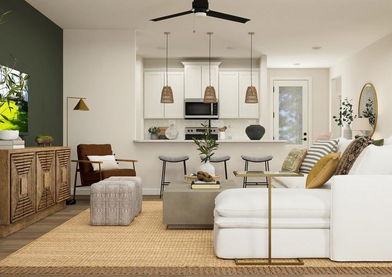
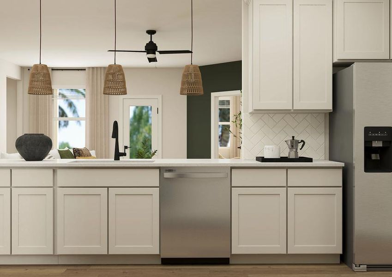

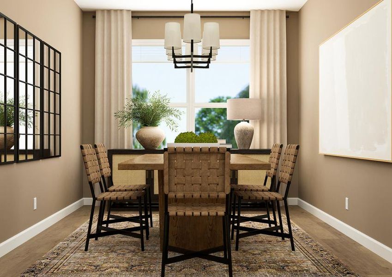
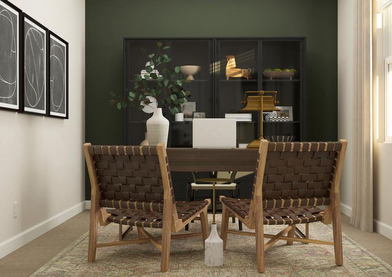







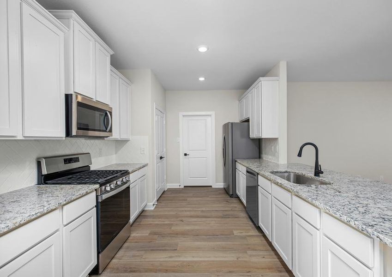
Book your tour. Save an average of $18,473. We'll handle the rest.
- Confirmed tours
- Get matched & compare top deals
- Expert help, no pressure
- No added fees
Estimated value based on Jome data, T&C apply
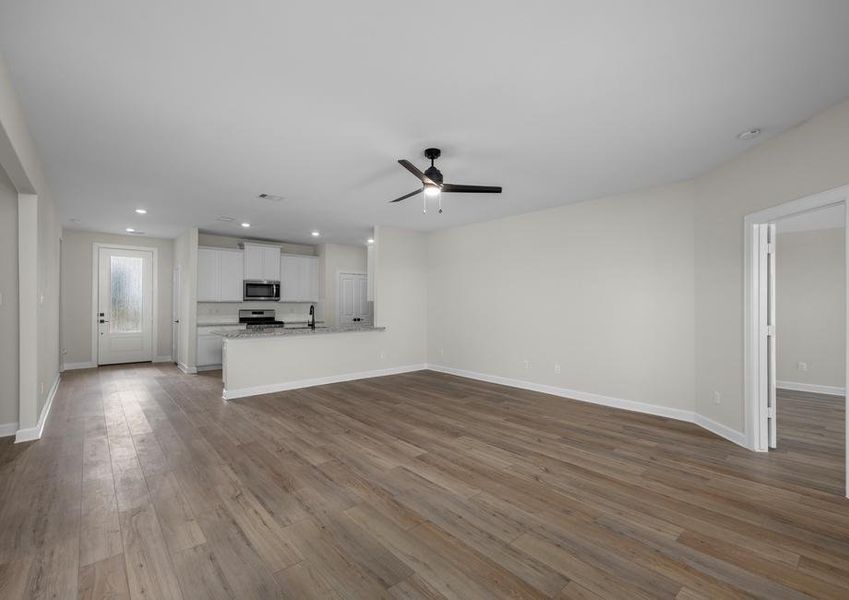
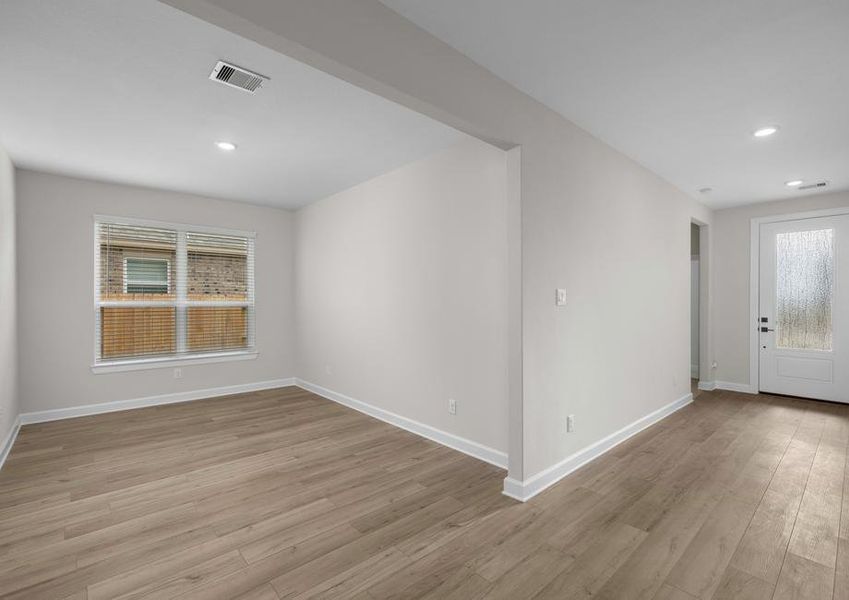
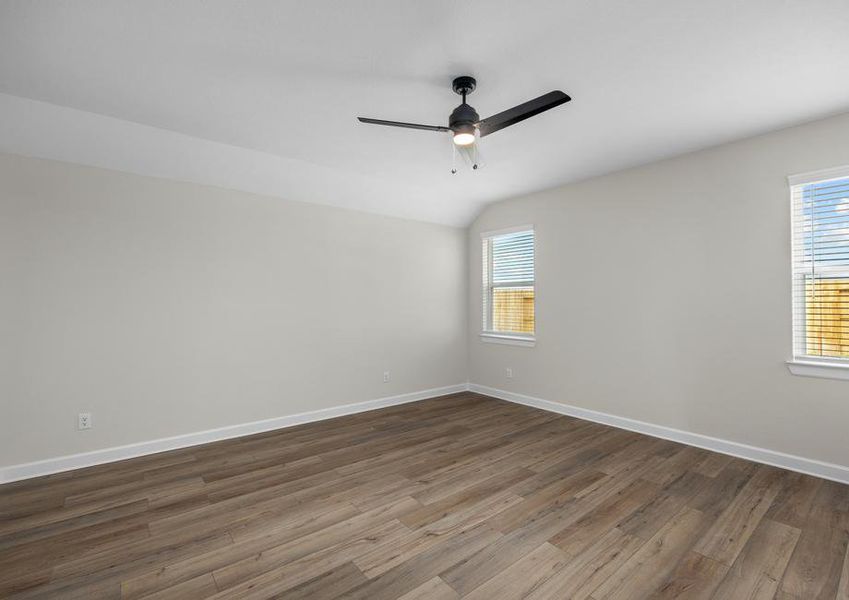
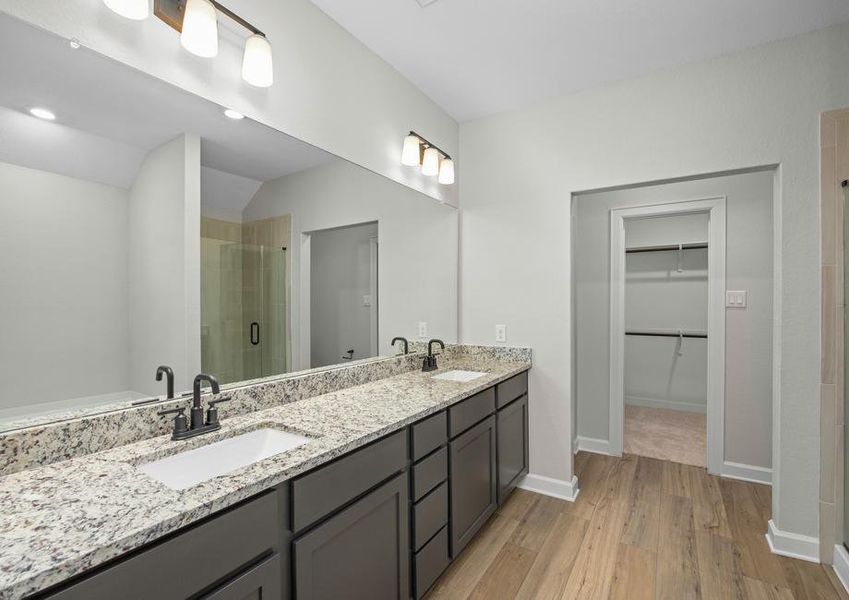
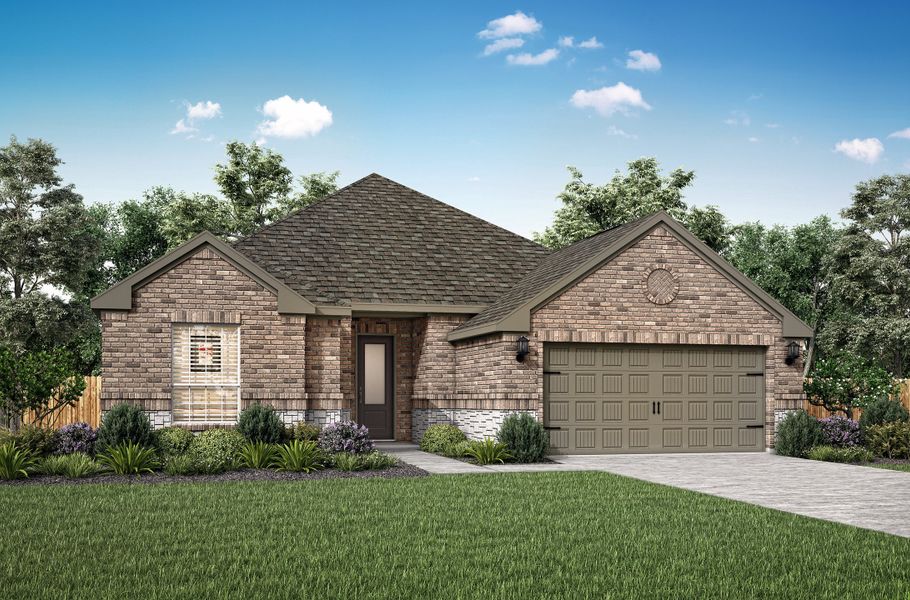
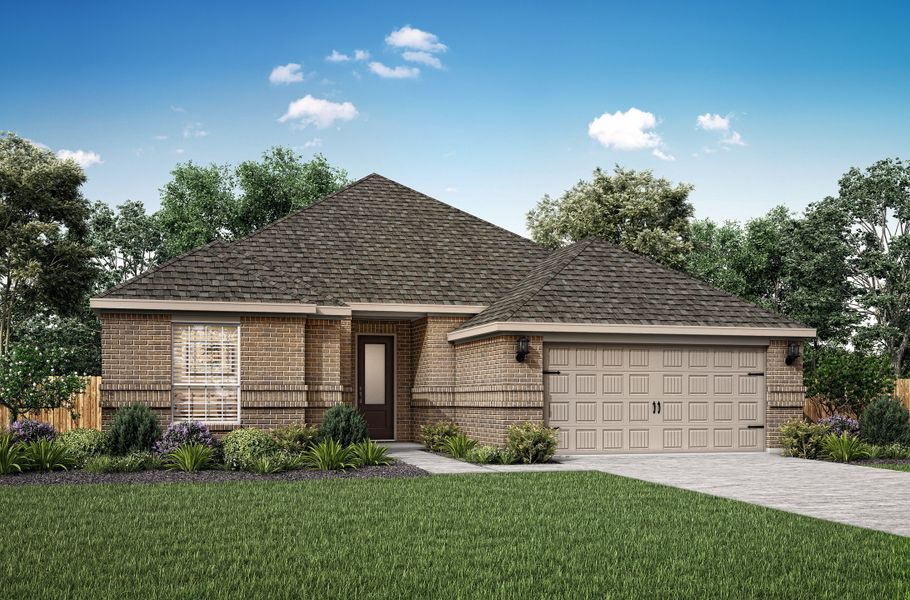

- 4 bd
- 2 ba
- 1,941 sqft
Houghton plan in Lago Mar by LGI Homes
Visit the community to experience this floor plan
Why tour with Jome?
- No pressure toursTour at your own pace with no sales pressure
- Expert guidanceGet insights from our home buying experts
- Exclusive accessSee homes and deals not available elsewhere
Jome is featured in
Plan description
May also be listed on the LGI Homes website
Information last verified by Jome: Today at 5:01 AM (January 16, 2026)
Book your tour. Save an average of $18,473. We'll handle the rest.
We collect exclusive builder offers, book your tours, and support you from start to housewarming.
- Confirmed tours
- Get matched & compare top deals
- Expert help, no pressure
- No added fees
Estimated value based on Jome data, T&C apply
Plan details
- Name:
- Houghton
- Property status:
- Floor plan
- Size:
- 1,941 sqft
- Stories:
- 1
- Beds:
- 4
- Baths:
- 2
- Garage spaces:
- 2
- Fence:
- Fenced Yard
Plan features & finishes
- Appliances:
- Sprinkler System
- Garage/Parking:
- GarageAttached Garage
- Interior Features:
- Walk-In ClosetDouble Vanity
- Kitchen:
- Granite countertopKitchen Countertop
- Laundry facilities:
- Utility/Laundry Room
- Property amenities:
- BackyardLandscapingPatioYard
- Rooms:
- Primary Bedroom On MainDining RoomFamily RoomPrimary Bedroom Downstairs

Get a consultation with our New Homes Expert
- See how your home builds wealth
- Plan your home-buying roadmap
- Discover hidden gems
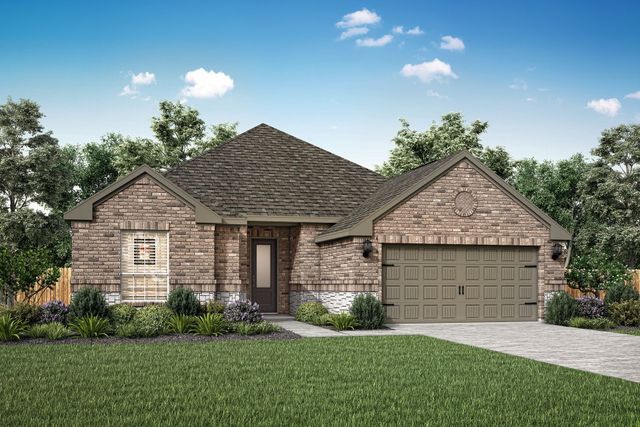
Community details
Lago Mar
by LGI Homes, Texas City, TX
- 25 homes
- 14 plans
- 1,621 - 2,915 sqft
View Lago Mar details
Want to know more about what's around here?
The Houghton floor plan is part of Lago Mar, a new home community by LGI Homes, located in Texas City, TX. Visit the Lago Mar community page for full neighborhood insights, including nearby schools, shopping, walk & bike-scores, commuting, air quality & natural hazards.

Available homes in Lago Mar
- Home at address 3121 Sea Nettles Dr, Texas City, TX 77510
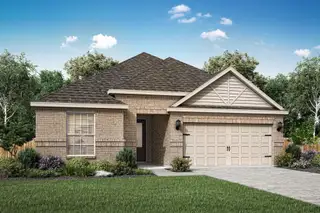
Home
$305,900
- 4 bd
- 2 ba
- 1,801 sqft
3121 Sea Nettles Dr, Texas City, TX 77510
- Home at address 3105 Sea Nettles Dr, Texas City, TX 77510
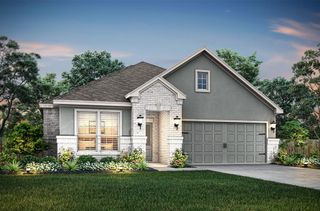
Home
$319,900
- 4 bd
- 2 ba
- 1,904 sqft
3105 Sea Nettles Dr, Texas City, TX 77510
- Home at address 3102 Banyan Dr, Texas City, TX 77510
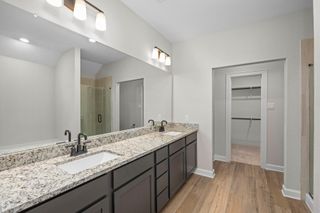
Home
$361,900
- 4 bd
- 2 ba
- 1,941 sqft
3102 Banyan Dr, Texas City, TX 77510
- Home at address 14005 Starboard Reach Dr, Texas City, TX 77510
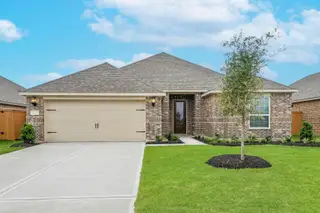
Home
$361,900
- 4 bd
- 2 ba
- 1,941 sqft
14005 Starboard Reach Dr, Texas City, TX 77510
- Home at address 3006 Floating Barque Dr, Texas City, TX 77568
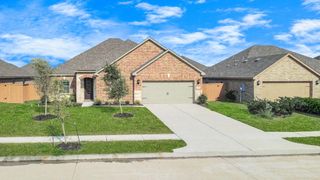
Home
$374,995
- 4 bd
- 2 ba
- 2,185 sqft
3006 Floating Barque Dr, Texas City, TX 77568
- Home at address 2901 Fair Wind Ln, Texas City, TX 77510
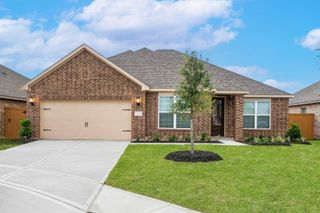
Home
$379,900
- 4 bd
- 2 ba
- 2,188 sqft
2901 Fair Wind Ln, Texas City, TX 77510
 More floor plans in Lago Mar
More floor plans in Lago Mar

Considering this plan?
Our expert will guide your tour, in-person or virtual
Need more information?
Text or call (888) 486-2818
Financials
Estimated monthly payment
Let us help you find your dream home
How many bedrooms are you looking for?
Similar homes nearby
Recently added communities in this area
Nearby communities in Texas City
New homes in nearby cities
More New Homes in Texas City, TX
- Jome
- New homes search
- Texas
- Greater Houston Area
- Galveston County
- Texas City
- Lago Mar
- 13817 Starboard Reach Dr, Texas City, TX 77510

