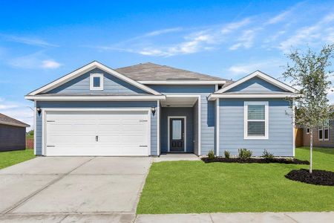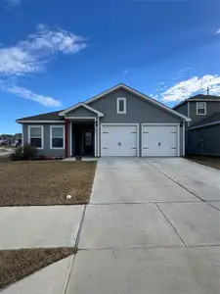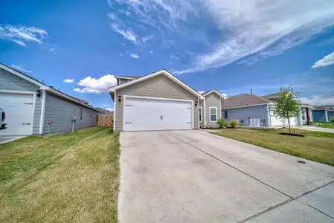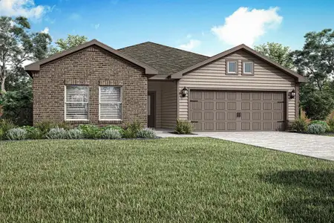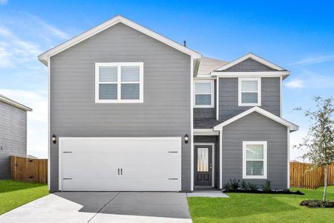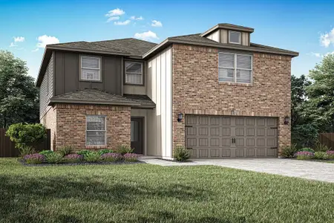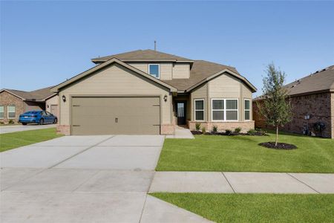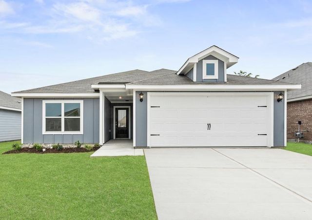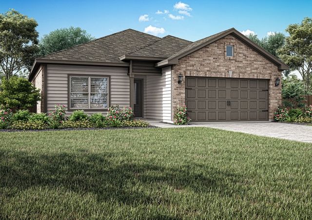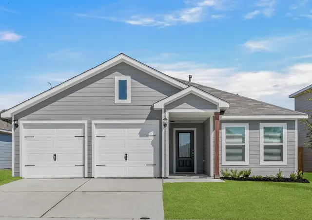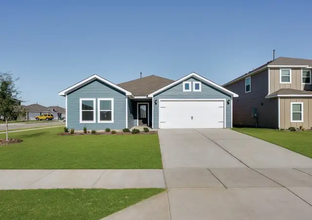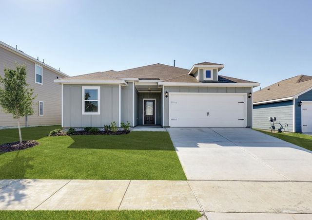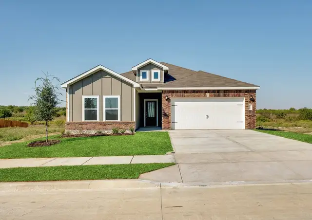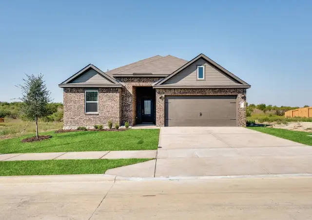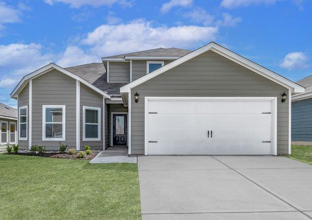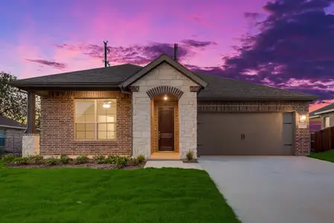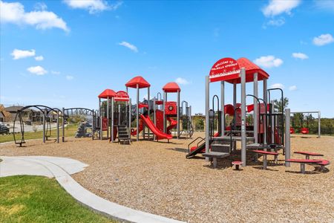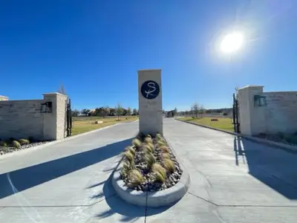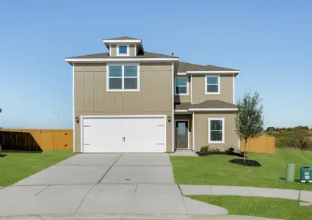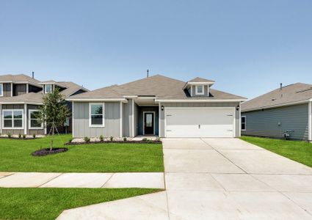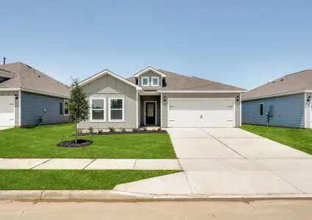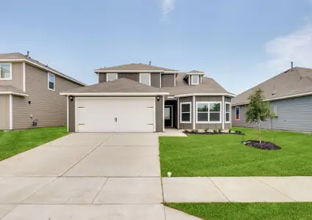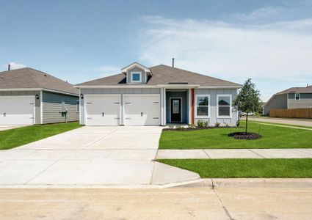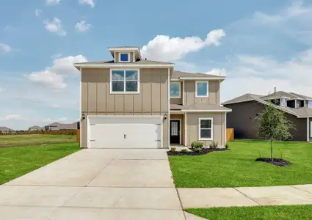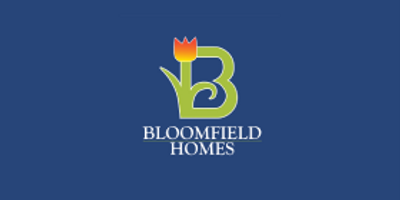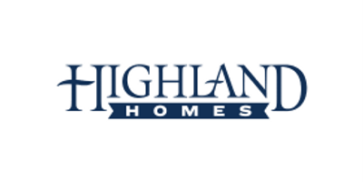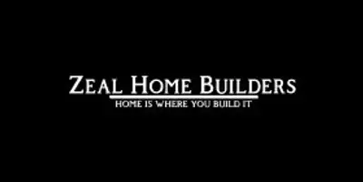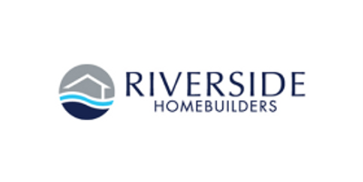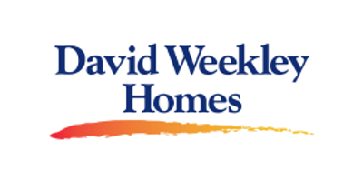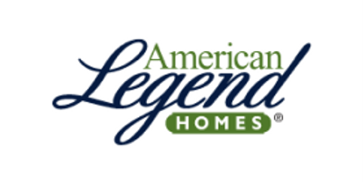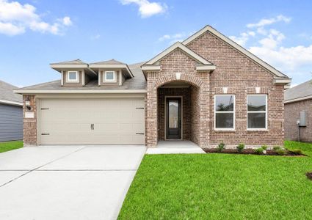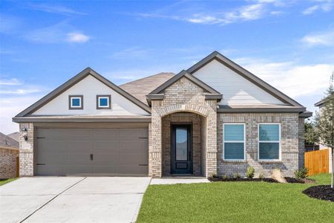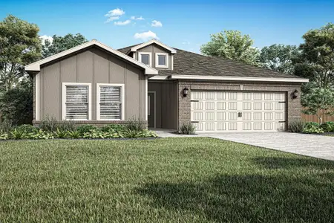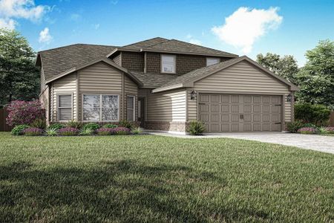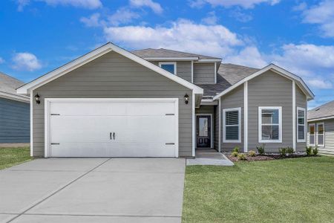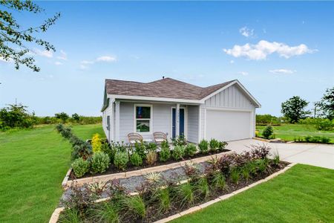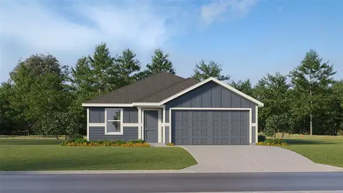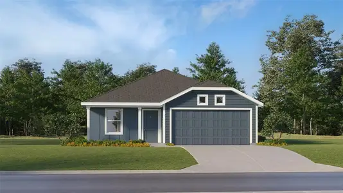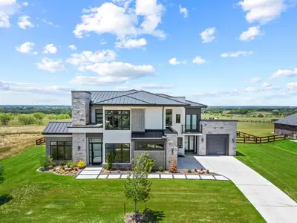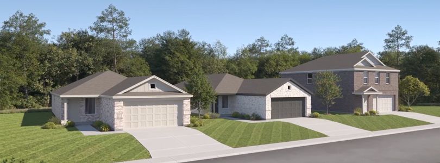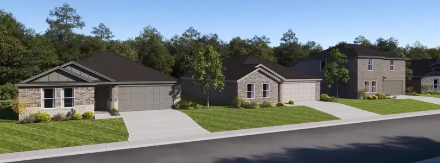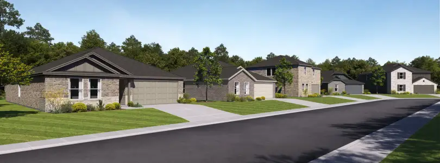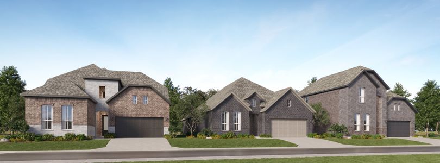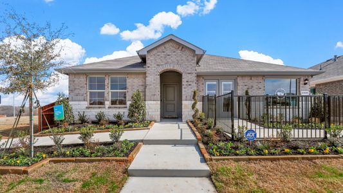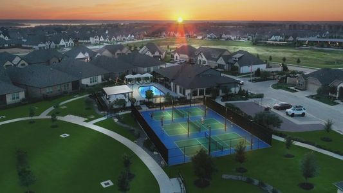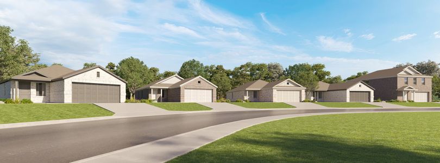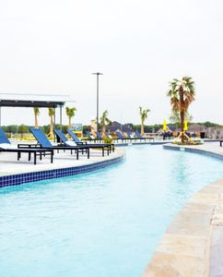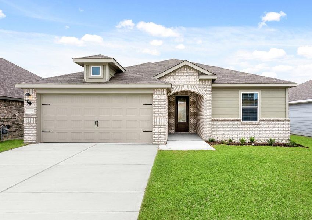
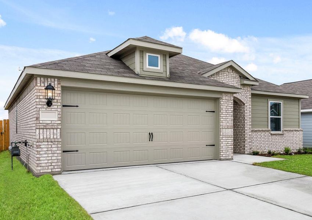

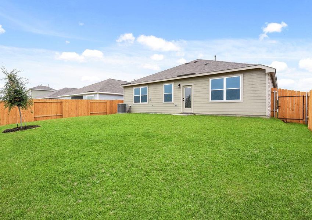
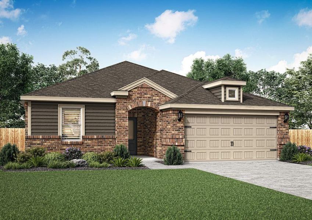
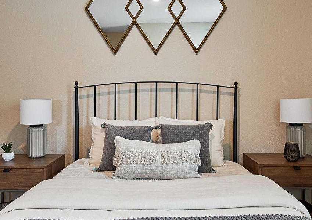
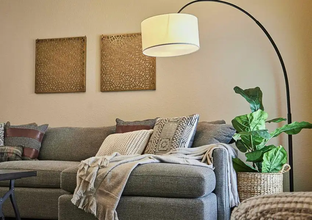







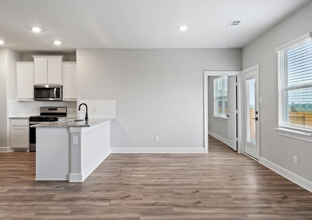
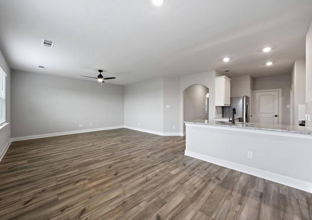
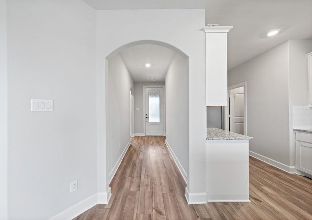
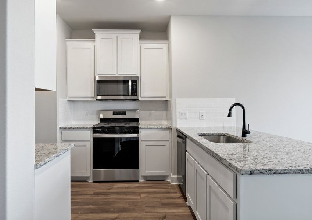
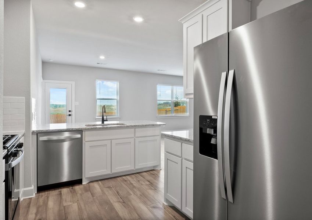
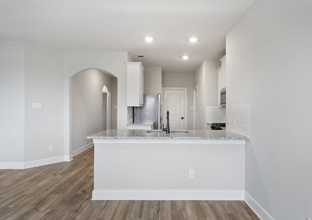
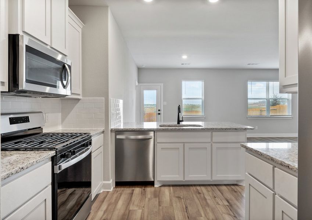
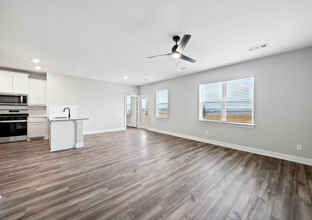

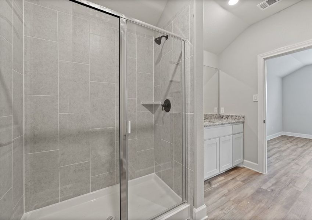
- 3 bd
- 2 ba
- 1,358 sqft
St. Clair plan in Vista West by LGI Homes
New Homes for Sale Near 904 Burlington Ave, Fort Worth, TX 76108
About this Plan
The St Clair floor plan is an open-concept layout that is designed with the family in mind. The spacious dining room is located directly next to the kitchen and provides a perfect space for hosting friends and family. With a living room that sits right off the kitchen, you will never miss a moment!
The kitchen of the St Clair at Vista West is designed with all of your needs in mind. Whether you are cooking soup for a night in or Thanksgiving dinner for the whole neighborhood, this kitchen is prepared. Equipped with a multitude of upgrades, the spacious kitchen provides a luxurious experience for cooking, baking, and cleaning. With the kitchen of the St Clair, you have everything you need to make family dinners special.
Tucked away from the other two bedrooms in the St Clair is the luxurious master suite. The spacious room provides a plethora of space for all your king-sized furniture. The attached bathroom is the perfect place to unwind after a long day. With its exclusive spa-like bathroom, view of the back yard, and large walk-in closet, this suite feels like the perfect get-away right at home.
Designed with You in Mind
The St Clair floor plan is an open-concept layout that is designed with the family in mind. The spacious dining room is located directly next to the kitchen and provides a perfect space for hosting friends and family. With a living room that sits right off the kitchen, you will never miss a moment!
The Kitchen of Your Dreams
The kitchen of the St Clair at Vista West is designed with all of your needs in mind. Whether you are cooking soup for a night in or Thanksgiving dinner for the whole neighborhood, this kitchen is prepared. Equipped with a multitude of upgrades, the spacious kitchen provides a luxurious experience for cooking, baking, and cleaning. With the kitchen of the St Clair, you have everything you need to make family dinners special.
“Suite” Dreams
Tucked away from the other two bedrooms in the St Clair is the luxurious master suite. The spacious room provides a plethora of space for all your king-sized furniture. The attached bathroom is the perfect place to unwind after a long day. With its exclusive spa-like bathroom, view of the back yard, and large walk-in closet, this suite feels like the perfect get-away right at home.
May also be listed on the LGI Homes website
Information last verified by Jome: Wednesday at 5:00 AM (May 28, 2025)
Plan details
- Name:
- St. Clair
- Property status:
- Sold
- Size:
- 1,358 sqft
- Stories:
- 1
- Beds:
- 3
- Baths:
- 2
- Garage spaces:
- 2
Plan features & finishes
- Garage/Parking:
- GarageAttached Garage
- Interior Features:
- Walk-In Closet
- Laundry facilities:
- Utility/Laundry Room
- Property amenities:
- PatioPorch
- Rooms:
- Primary Bedroom On MainKitchenDining RoomFamily RoomPrimary Bedroom Downstairs
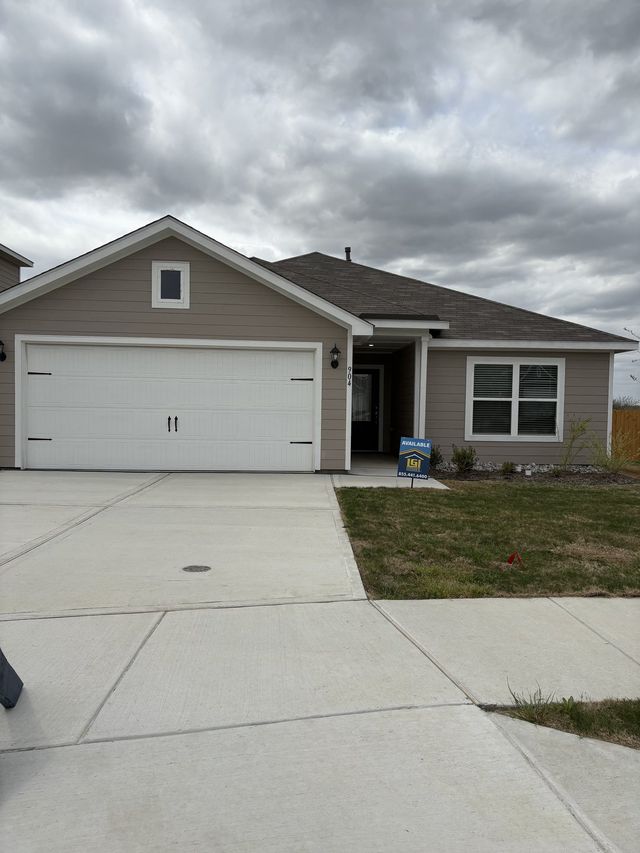
Community details
Vista West
by LGI Homes, Fort Worth, TX
- 22 homes
- 12 plans
- 1,175 - 2,616 sqft
View Vista West details
Want to know more about what's around here?
The St. Clair floor plan is part of Vista West, a new home community by LGI Homes, located in Fort Worth, TX. Visit the Vista West community page for full neighborhood insights, including nearby schools, shopping, walk & bike-scores, commuting, air quality & natural hazards.

Available homes in Vista West
- Home at address 929 Burlington Ave, Fort Worth, TX 76108
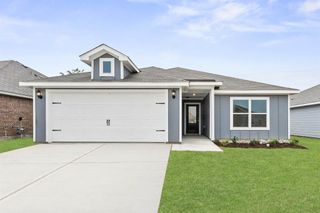
$297,900
Move-in ready- 3 bd
- 2 ba
- 1,175 sqft
929 Burlington Ave, Fort Worth, TX 76108
- Home at address 937 Burlington Ave, Fort Worth, TX 76108

$302,900
Move-in ready- 3 bd
- 2 ba
- 1,175 sqft
937 Burlington Ave, Fort Worth, TX 76108
- Home at address 908 Sedona Ln, Fort Worth, TX 76108
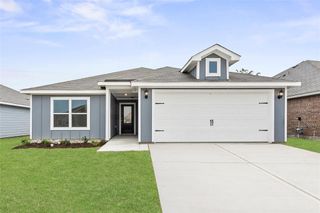
$322,900
Under construction- 3 bd
- 2 ba
- 1,229 sqft
908 Sedona Ln, Fort Worth, TX 76108
- Home at address 1113 Tempe Ln, Fort Worth, TX 76108

$329,900
Under construction- 3 bd
- 2 ba
- 1,229 sqft
1113 Tempe Ln, Fort Worth, TX 76108
- Home at address 904 Sedona Ln, Fort Worth, TX 76108
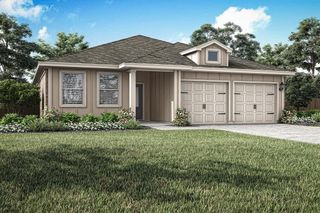
$342,900
Under construction- 3 bd
- 2 ba
- 1,376 sqft
904 Sedona Ln, Fort Worth, TX 76108
- Home at address 10813 Copper Hills Ln, Fort Worth, TX 76108
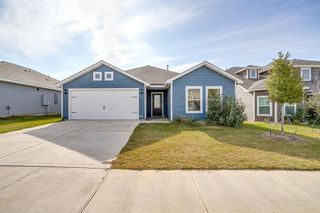
$344,000
Move-in ready- 3 bd
- 2 ba
- 1,600 sqft
10813 Copper Hills Ln, Fort Worth, TX 76108
 More floor plans in Vista West
More floor plans in Vista West
Financials
Nearby communities in Fort Worth
Homes in Fort Worth Neighborhoods
- Sendera Ranch
- Garden Acres
- Hamlet
- John T White
- Chapel Creek
- United Riverside
- Riverbend
- Marine Creek Ranch
- Stop Six
- Far Greater Northside
- Historic Southside
- Stop Six Sunrise Edition
- Como
- Hillside Morningside
- Panther Heights
- Diamond Hill - Jarvis
- The Trails Of Fossil Creek
- Glenwood Triangle
- Linwood
- Carver Heights East
- Stone Meadow
- South Poly
- Fairhaven
- Rock Island - Samuels
- Burchill
- Lost Creek
- West Meadowbrook
- West Morningside
- Mira Vista
- North Side
- Villages Of Woodland Springs
- Glencrest
- Monticello
- Tejas Trails
- Lake Country
Homes in Fort Worth by LGI Homes
Recently added communities in this area
Other Builders in Fort Worth, TX
Nearby sold homes
New homes in nearby cities
More New Homes in Fort Worth, TX
- Jome
- New homes search
- Texas
- Dallas-Fort Worth Area
- Tarrant County
- Fort Worth
- Vista West
- 904 Burlington Ave, Fort Worth, TX 76108

