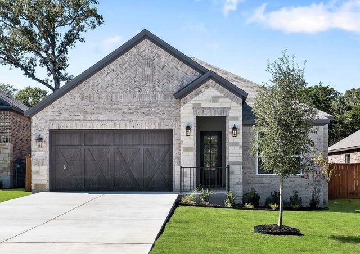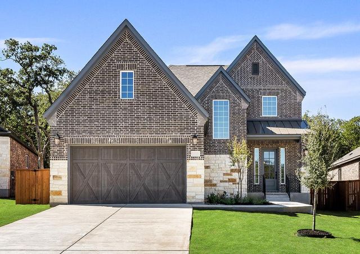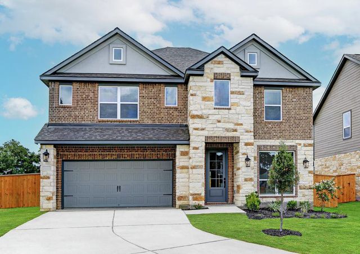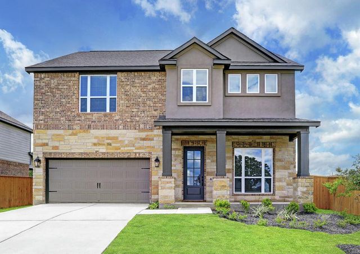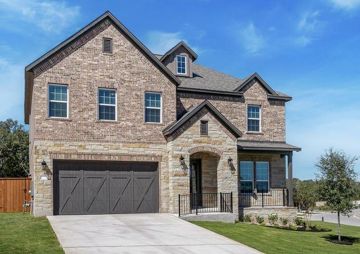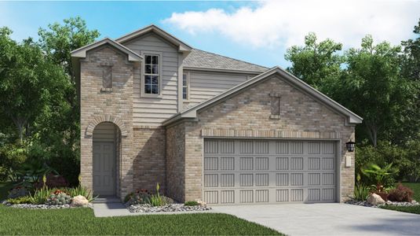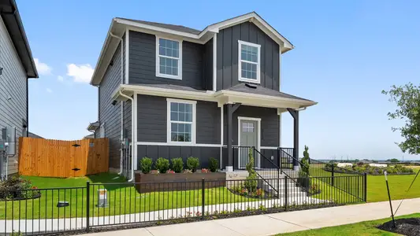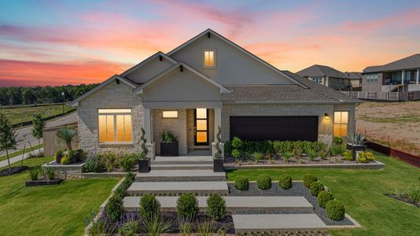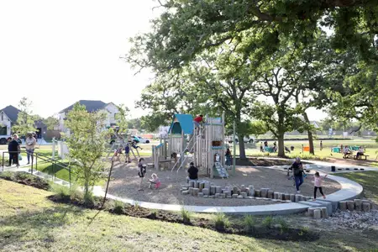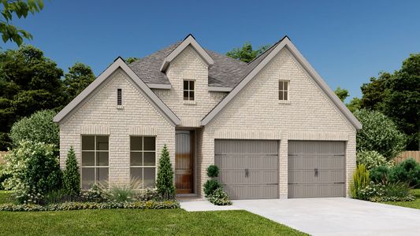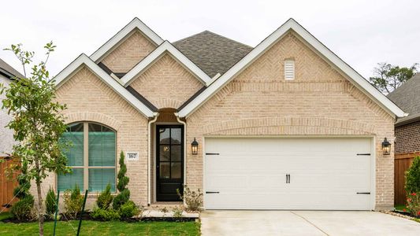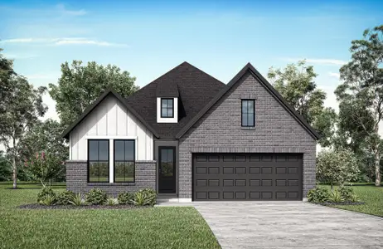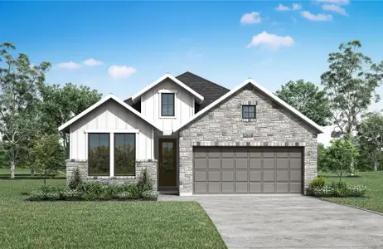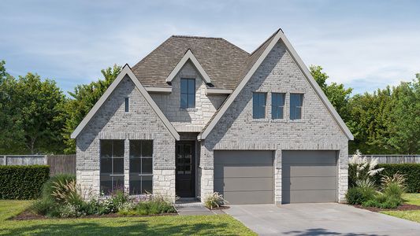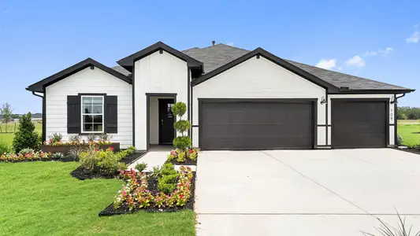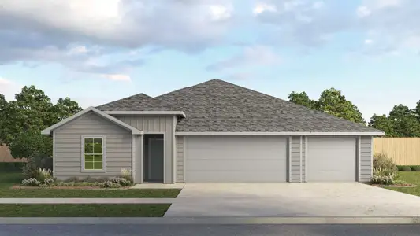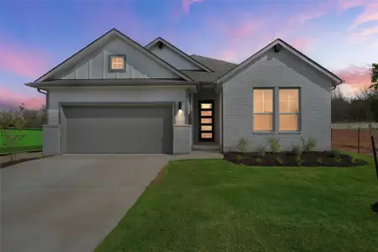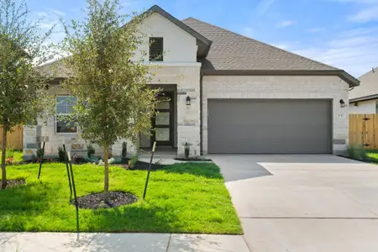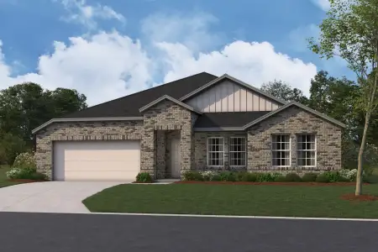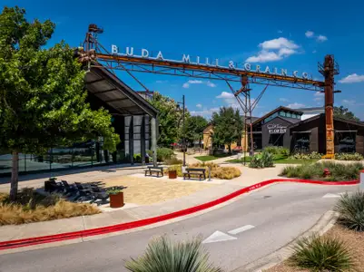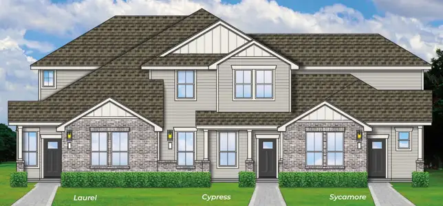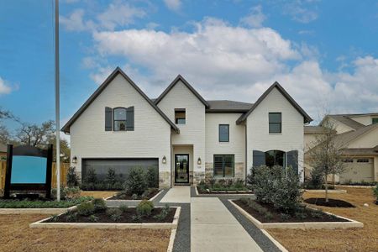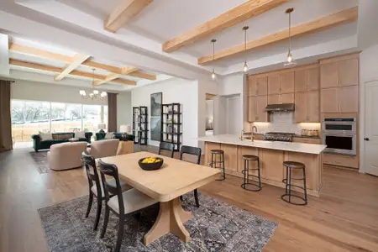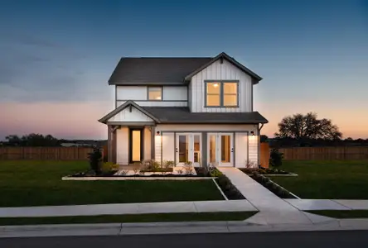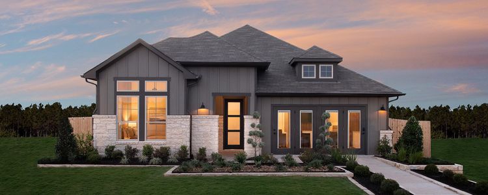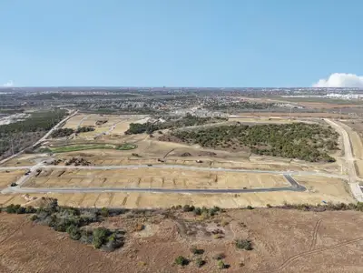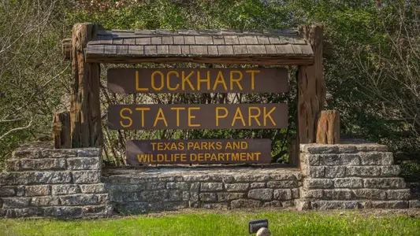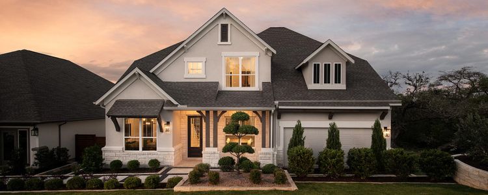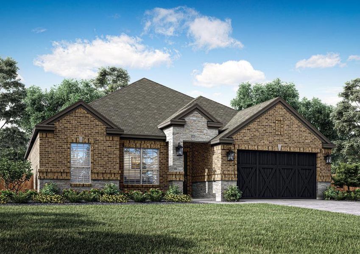
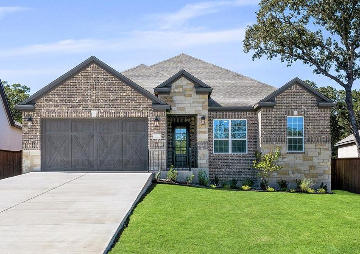
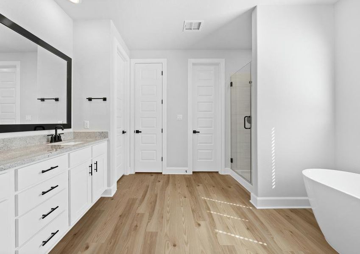
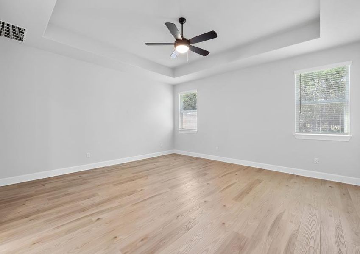
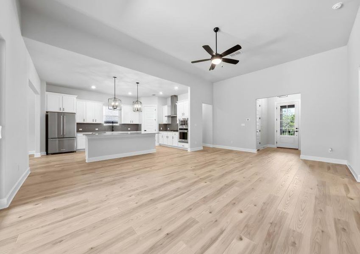
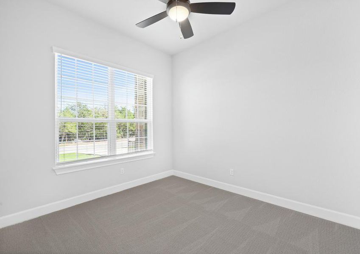
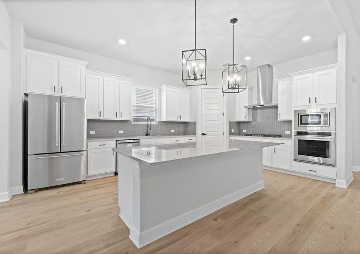







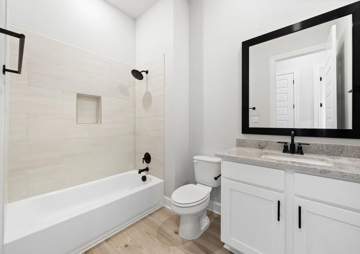
Book your tour. Save an average of $18,473. We'll handle the rest.
- Confirmed tours
- Get matched & compare top deals
- Expert help, no pressure
- No added fees
Estimated value based on Jome data, T&C apply

- 4 bd
- 2 ba
- 2,127 sqft
Leland plan in The Colony by Terrata Homes
Visit the community to experience this floor plan
Why tour with Jome?
- No pressure toursTour at your own pace with no sales pressure
- Expert guidanceGet insights from our home buying experts
- Exclusive accessSee homes and deals not available elsewhere
Jome is featured in
Plan description
May also be listed on the Terrata Homes website
Information last verified by Jome: Today at 5:02 AM (January 19, 2026)
 Plan highlights
Plan highlights
Book your tour. Save an average of $18,473. We'll handle the rest.
We collect exclusive builder offers, book your tours, and support you from start to housewarming.
- Confirmed tours
- Get matched & compare top deals
- Expert help, no pressure
- No added fees
Estimated value based on Jome data, T&C apply
Plan details
- Name:
- Leland
- Property status:
- Floor plan
- Size:
- 2,127 sqft
- Stories:
- 1
- Beds:
- 4
- Baths:
- 2
- Garage spaces:
- 2
Plan features & finishes
- Garage/Parking:
- GarageAttached Garage
- Interior Features:
- Ceiling-HighWalk-In ClosetFoyerPantryStorageWalk-In Pantry
- Kitchen:
- Kitchen Island
- Laundry facilities:
- Utility/Laundry Room
- Property amenities:
- PatioFireplaceSmart Home SystemPorch
- Rooms:
- Flex RoomPrimary Bedroom On MainKitchenOffice/StudyDining RoomFamily RoomOpen Concept FloorplanPrimary Bedroom Downstairs

Get a consultation with our New Homes Expert
- See how your home builds wealth
- Plan your home-buying roadmap
- Discover hidden gems
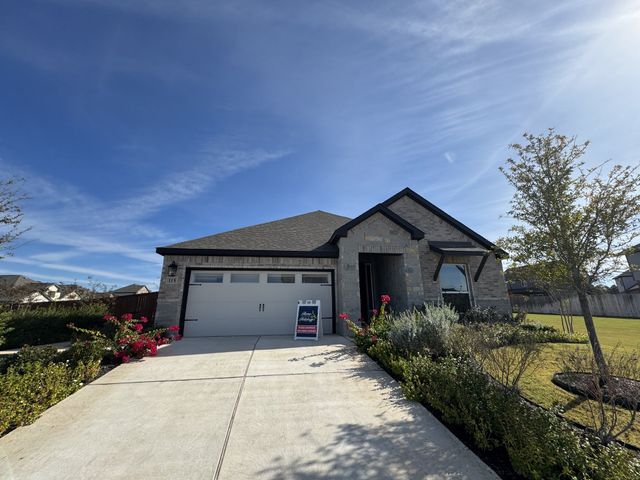
Community details
The Colony at The Colony
by Terrata Homes, Manor, TX
- 8 plans
- 1,896 - 3,112 sqft
View The Colony details
Want to know more about what's around here?
The Leland floor plan is part of The Colony, a new home community by Terrata Homes, located in Manor, TX. Visit the The Colony community page for full neighborhood insights, including nearby schools, shopping, walk & bike-scores, commuting, air quality & natural hazards.

 More floor plans in The Colony
More floor plans in The Colony

Considering this plan?
Our expert will guide your tour, in-person or virtual
Need more information?
Text or call (888) 486-2818
Financials
Estimated monthly payment
Let us help you find your dream home
How many bedrooms are you looking for?
Similar homes nearby
Recently added communities in this area
Nearby communities in Manor
New homes in nearby cities
More New Homes in Manor, TX
- Jome
- New homes search
- Texas
- Greater Austin Area
- Bastrop County
- Manor
- The Colony
- 9520 Petrichor Blvd, Manor, TX 78653

