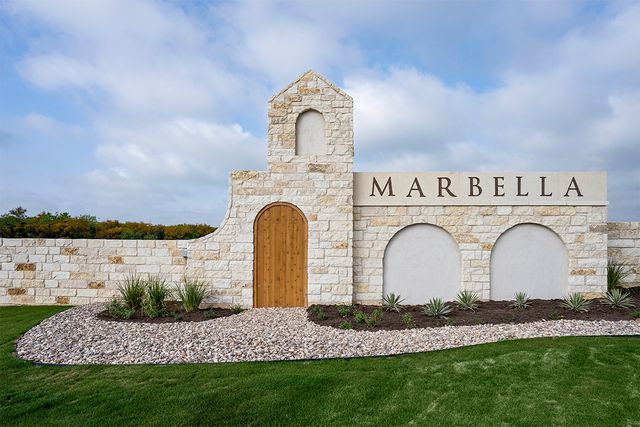
Marbella
Community by KB Home

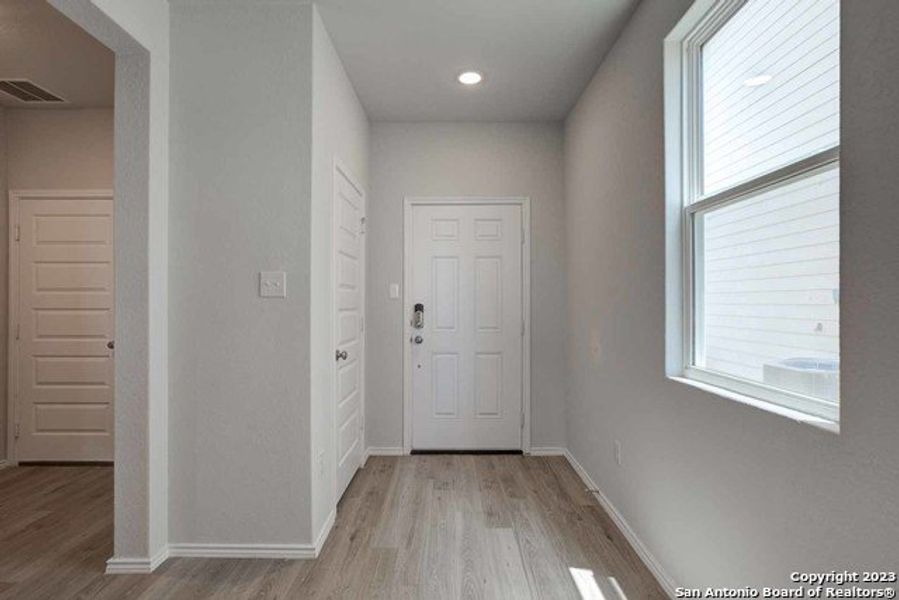
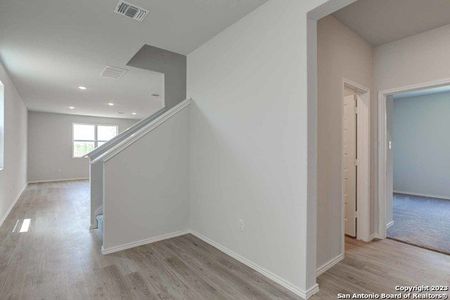
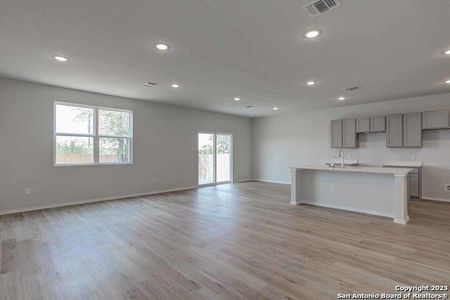
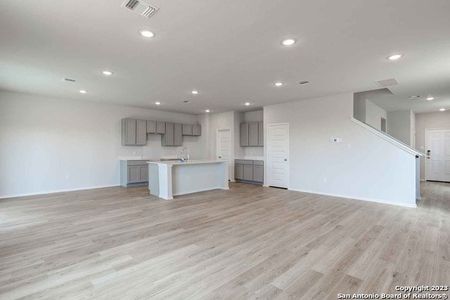
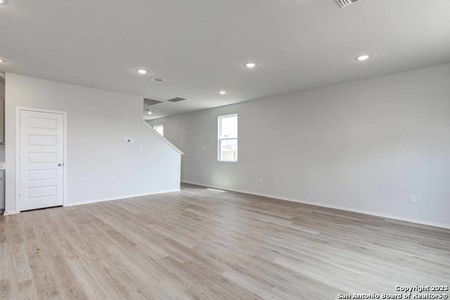
**Stylish, spacious and versatile! The Santiago plan showcases an open-concept great room which flows into a breakfast nook and kitchen, featuring a center island and spacious corner pantry. The main floor also includes a secondary bedroom with a walk-in closet and access to a full hall bath. Upstairs, a loft area leads to two secondary bedrooms-both with walk-in closets-with easy access to a full bath. You'll also find the primary suite upstairs, which has a private bath with two sinks at the vanity, a private water closet, walk-in shower, and a large walk-in closet. A 6' sliding glass door to the backyard comes standard. Additional home highlights and upgrades: 36" Grey kitchen cabinets, granite countertops and backsplash. Luxury "wood-look" vinyl plank flooring in common areas. Stainless-steel kitchen appliances. Additional recessed can lights at great room. Cultured marble countertops and modern rectangular sinks in bathrooms. Covered patio. Landscape package. Exceptional included features, such as our Century Home Connect smart home package and more!
South Southwest Neighborhood in San Antonio, Texas
Bexar County 78224
GreatSchools’ Summary Rating calculation is based on 4 of the school’s themed ratings, including test scores, student/academic progress, college readiness, and equity. This information should only be used as a reference. Jome is not affiliated with GreatSchools and does not endorse or guarantee this information. Please reach out to schools directly to verify all information and enrollment eligibility. Data provided by GreatSchools.org © 2024
IDX information is provided exclusively for personal, non-commercial use, and may not be used for any purpose other than to identify prospective properties consumers may be interested in purchasing. Information is deemed reliable but not guaranteed.
Read moreLast checked Dec 14, 7:00 pm