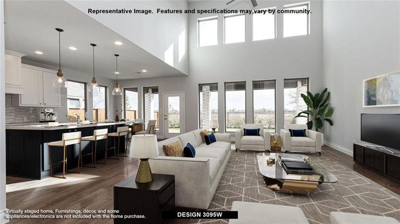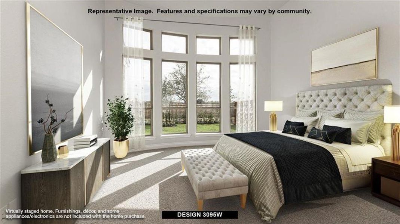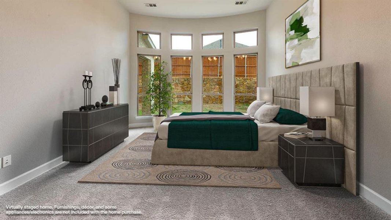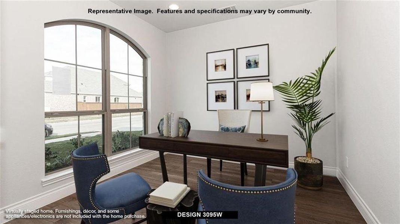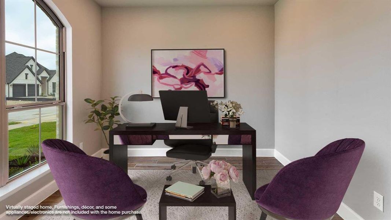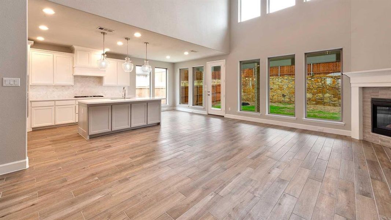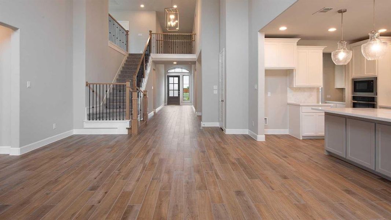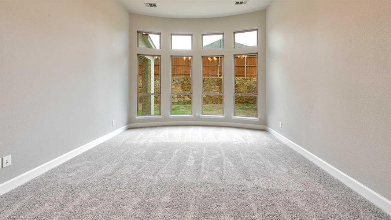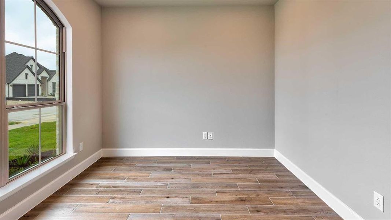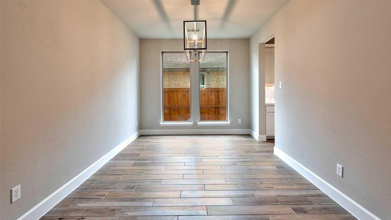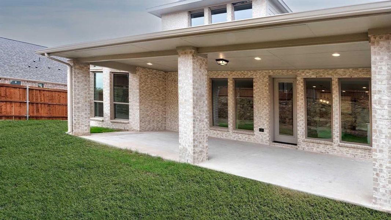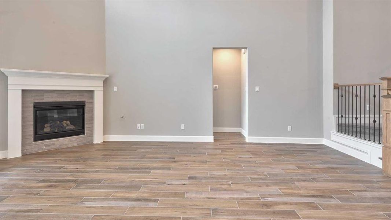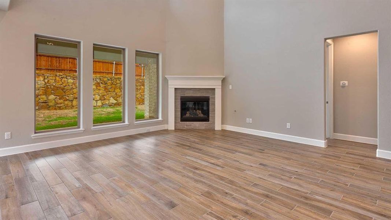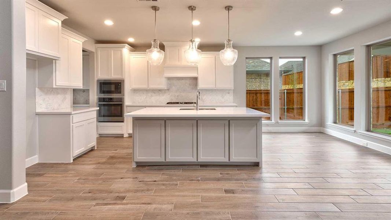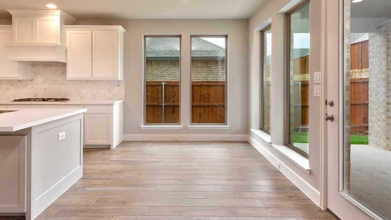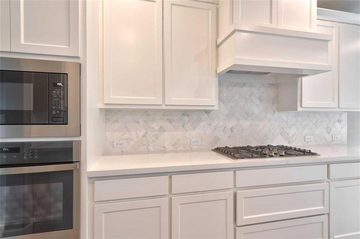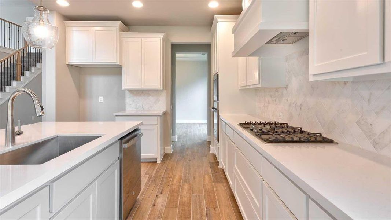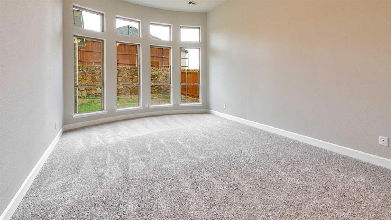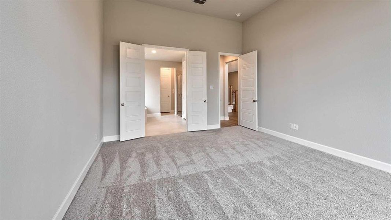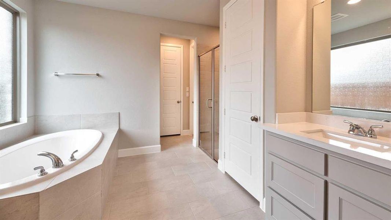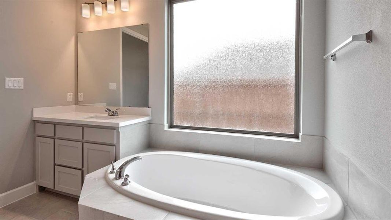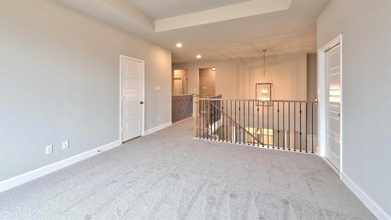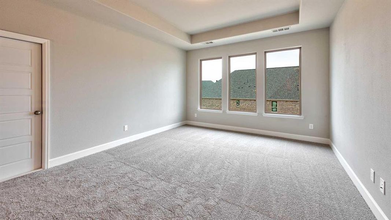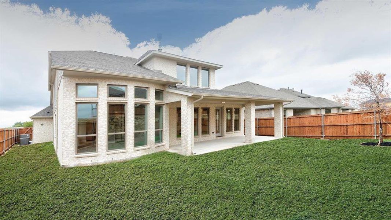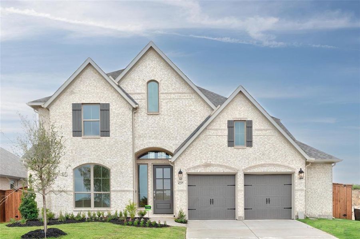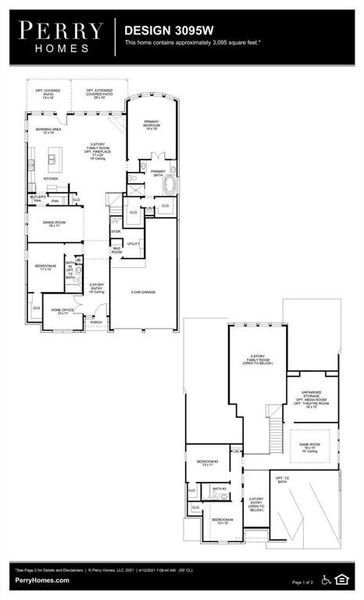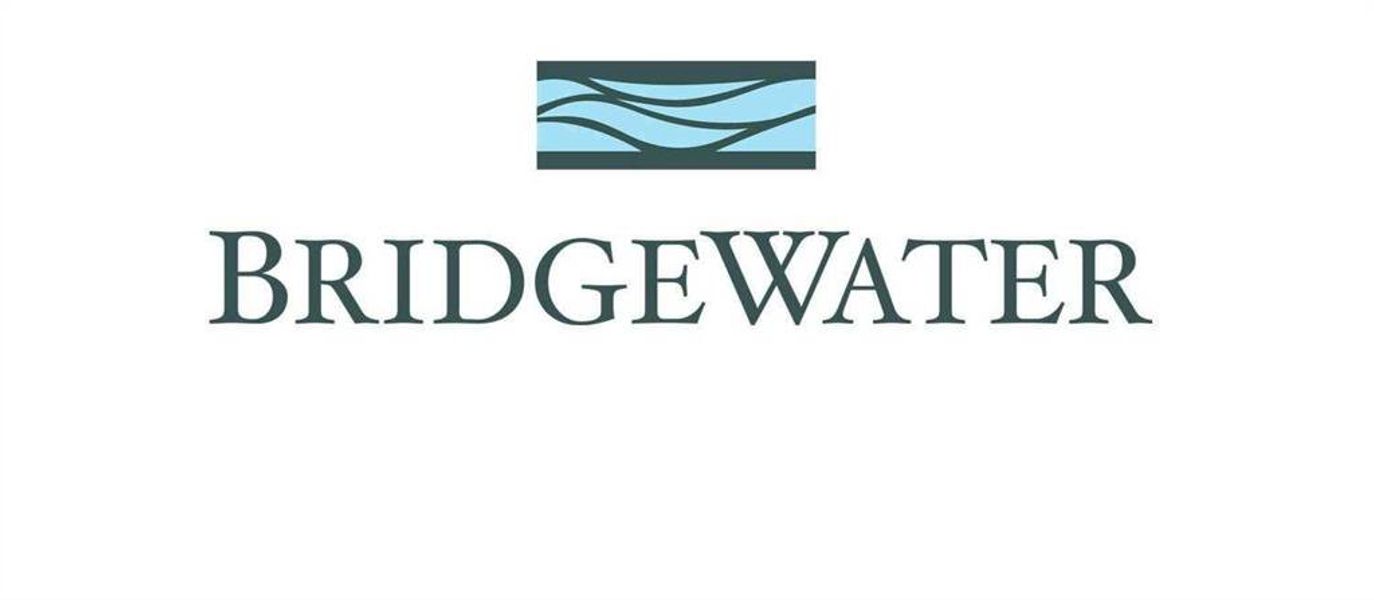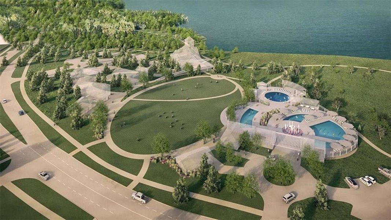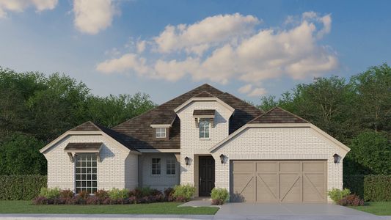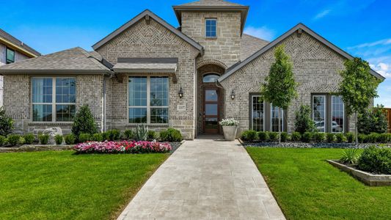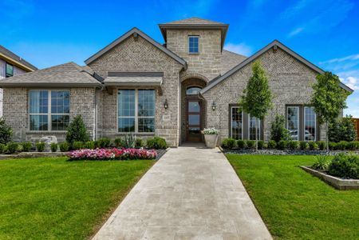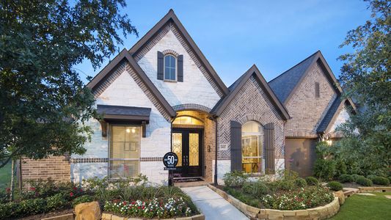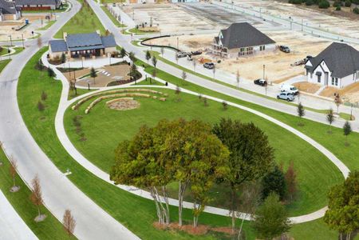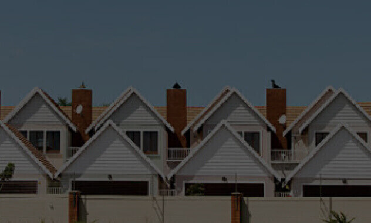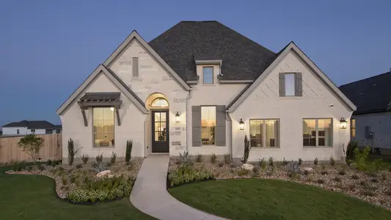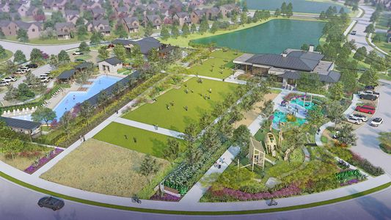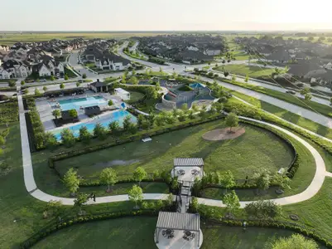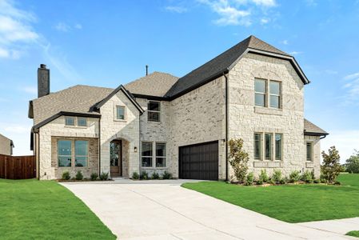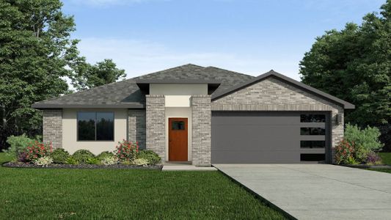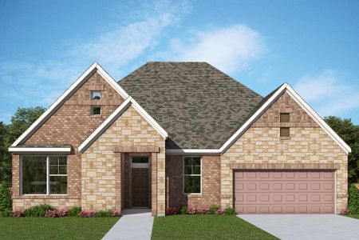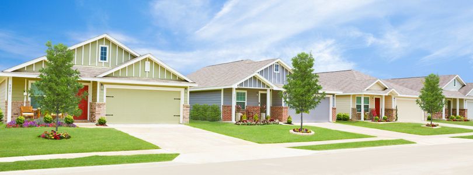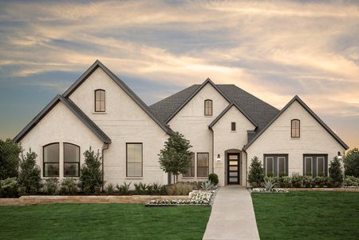Move-in Ready
$655,000
4237 Capstone Rd, Midlothian, TX 76065
Design 3095W Plan
- 4 bd
- 3.5 ba
- 2 stories
- 3,121 sqft
$655,000
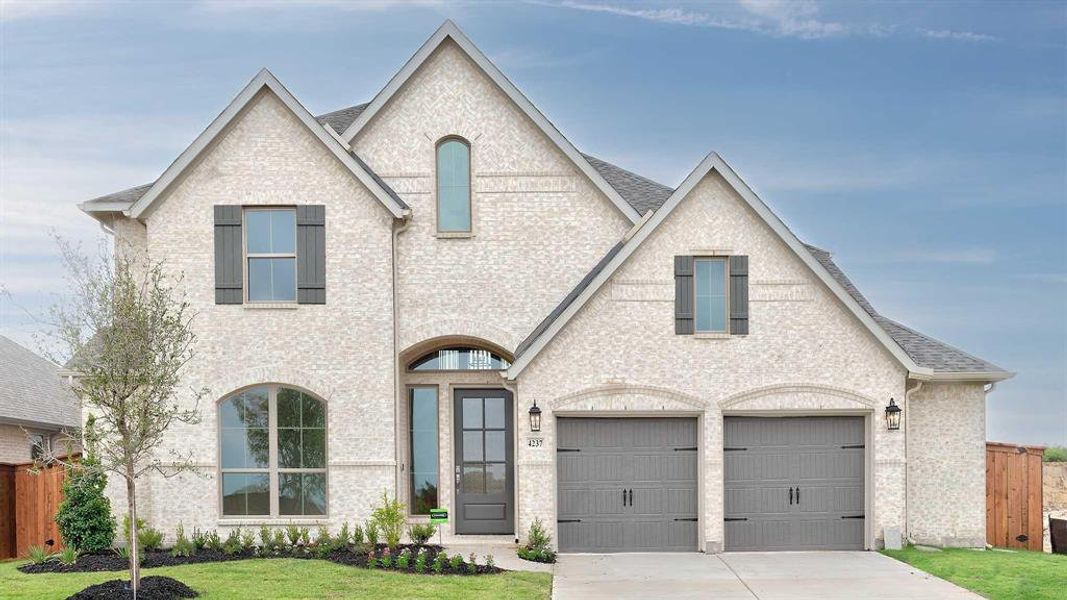
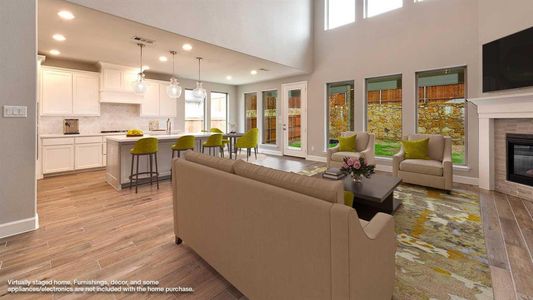
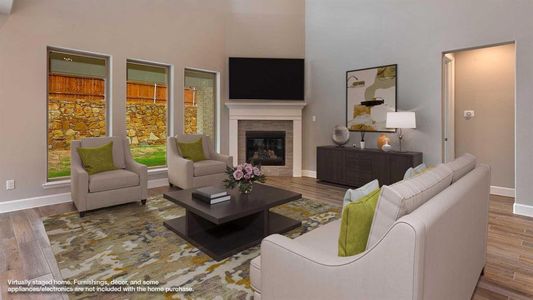
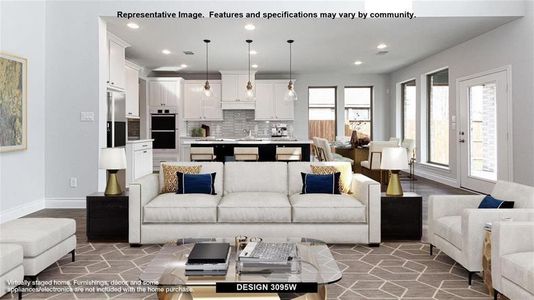
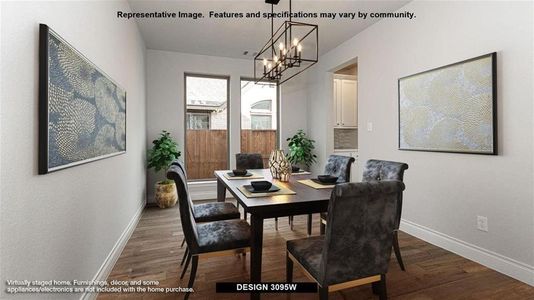
 Home Highlights
Home Highlights
Home Description
Home office with French doors set at two-story entry. Formal dining room across from staircase. Two-story family room opens to kitchen and morning area. Family room features wood mantel fireplace and wall of windows. Kitchen features deep walk-in pantry, Butler's pantry, 5-burner gas cooktop, and large island with built-in seating space. First-floor primary suite includes bedroom with curved wall of windows. Double doors lead to primary bath with dual vanities, garden tub, separate glass-enclosed shower, and two walk-in closets. An additional bedroom is downstairs. A game room and secondary bedrooms are upstairs. Extended covered backyard patio. Mud room off three-car garage.
Listed by Briar Nelson, briar@bachmanrealtygroup.com
Fathom Realty, MLS 20841170
Fathom Realty, MLS 20841170
Last checked Feb 11, 10:00 am
Home Details
*Pricing and availability are subject to change.
- Garage spaces:
- 3
- Property status:
- Move-in Ready
- Lot size (acres):
- 0.17
- Size:
- 3,121 sqft
- Stories:
- 2
- Beds:
- 4
- Baths:
- 3.5
- Fence:
- Wood Fence, Metal Fence
Construction Details
- Builder Name:
- Perry Homes
- Year Built:
- 2023
- Roof:
- Composition Roofing
Home Features & Finishes
- Construction Materials:
- Brick
- Cooling:
- Ceiling Fan(s)
- Flooring:
- Ceramic FlooringCarpet FlooringTile Flooring
- Foundation Details:
- Slab
- Garage/Parking:
- ParkingDoor OpenerGarageAttached GarageTandem Parking
- Home amenities:
- Green Construction
- Interior Features:
- Ceiling-VaultedPantry
- Kitchen:
- DishwasherMicrowave OvenDisposalGas CooktopGranite countertopGas OvenKitchen Range
- Lighting:
- Lighting
- Pets:
- Pets Allowed
- Property amenities:
- SidewalkGas Log FireplacePatioFireplaceAccessibility FeaturesSmart Home SystemPorch
- Rooms:
- KitchenDining RoomLiving Room
- Security system:
- Fire Alarm SystemSmoke DetectorBurglar Alarm SystemCarbon Monoxide Detector

Considering this home?
Our expert will guide your tour, in-person or virtual
Need more information?
Text or call (888) 486-2818
Utility Information
- Heating:
- Electric Heating, Gas Heating
- Utilities:
- HVAC, City Water System, High Speed Internet Access, Curbs
Bridgewater 60' Community Details
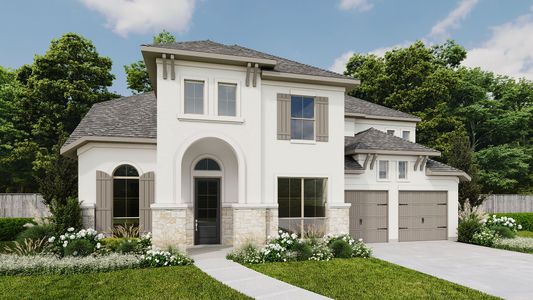
from$543,900
Savings
Bridgewater 60'
by Perry Homes, Midlothian, TX
Community Amenities
- Energy Efficient
- Playground
- Lake Access
- Club House
- Community Pool
- Park Nearby
- Amenity Center
- Community Pond
- Picnic Area
- Grocery Shopping Nearby
- Waterfront View
- Walking, Jogging, Hike Or Bike Trails
- Amphitheater
- Resort-Style Pool
- Pavilion
- Entertainment
- Shopping Nearby
Home Address
4237 Capstone Rd, Midlothian, TX 76065
Schools in Midlothian Independent School District
GreatSchools’ Summary Rating calculation is based on 4 of the school’s themed ratings, including test scores, student/academic progress, college readiness, and equity. This information should only be used as a reference. Jome is not affiliated with GreatSchools and does not endorse or guarantee this information. Please reach out to schools directly to verify all information and enrollment eligibility. Data provided by GreatSchools.org © 2024
Getting Around
Walk Score ®
2 /100
Car-Dependent
Bike Score ®
19 /100
Somewhat Bikeable
Air Quality
Noise Level
99
50Calm100
Traffic NoiseCalm
Local Sources NoiseCalm
Airports NoiseCalm
A Soundscore™ rating is a number between 50 (very loud) and 100 (very quiet) that tells you how loud a location is due to environmental noise.
Financials
Estimated Monthly Payment
Recently Added Communities in this Area
Nearby Communities in Midlothian
New Homes in Nearby Cities
More New Homes in Midlothian, TX
Listed by Briar Nelson, briar@bachmanrealtygroup.com
Fathom Realty, MLS 20841170
Fathom Realty, MLS 20841170
IDX information is provided exclusively for personal, non-commercial use, and may not be used for any purpose other than to identify prospective properties consumers may be interested in purchasing. You may not reproduce or redistribute this data, it is for viewing purposes only. This data is deemed reliable, but is not guaranteed accurate by the MLS or NTREIS.
Read moreLast checked Feb 11, 10:00 am
- TX
- Dallas-Fort Worth Area
- Midlothian
- Bridgewater 60'
- 4237 Capstone Rd, Midlothian, TX 76065





